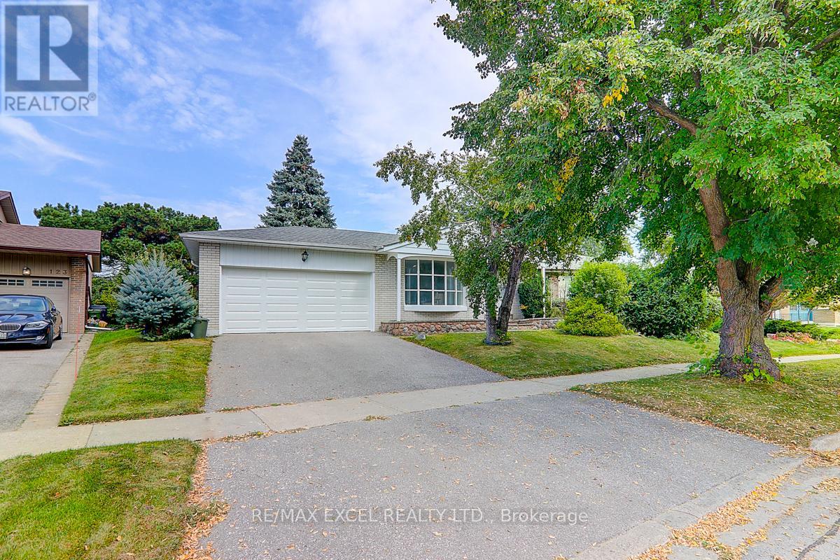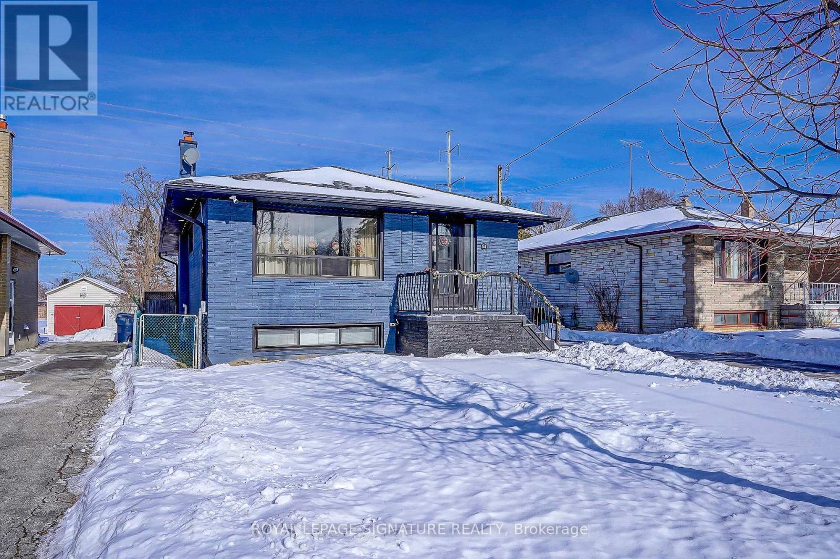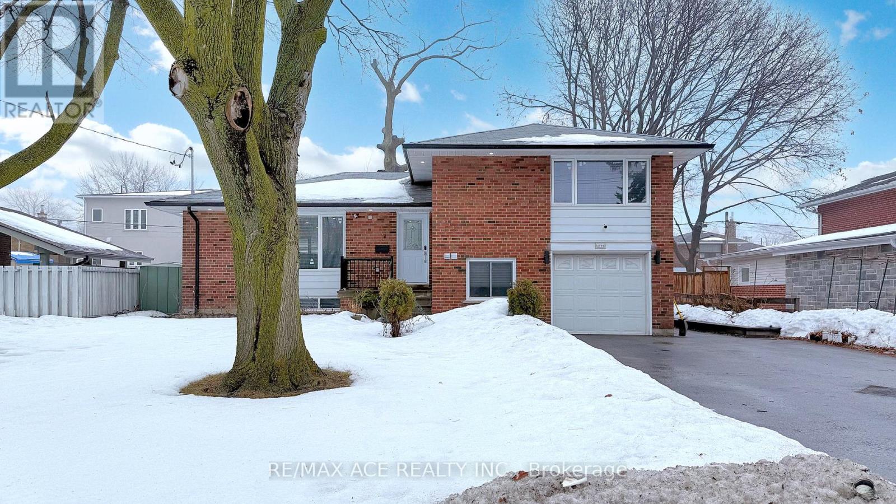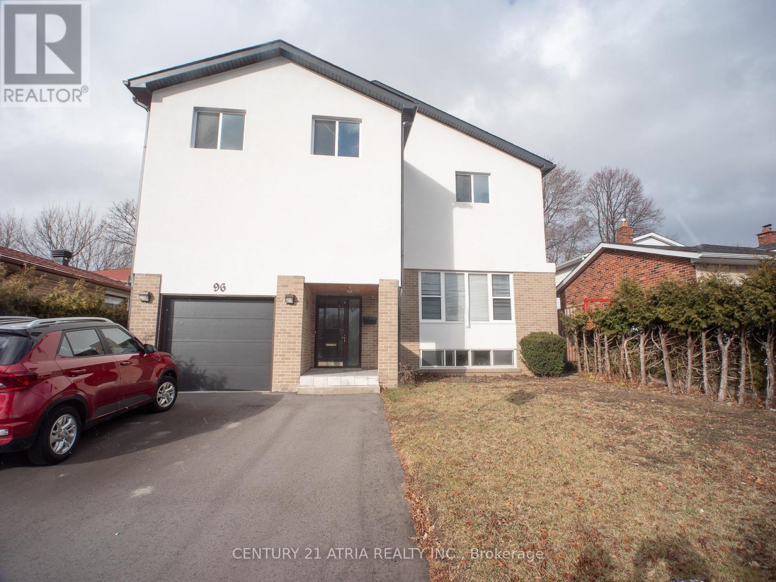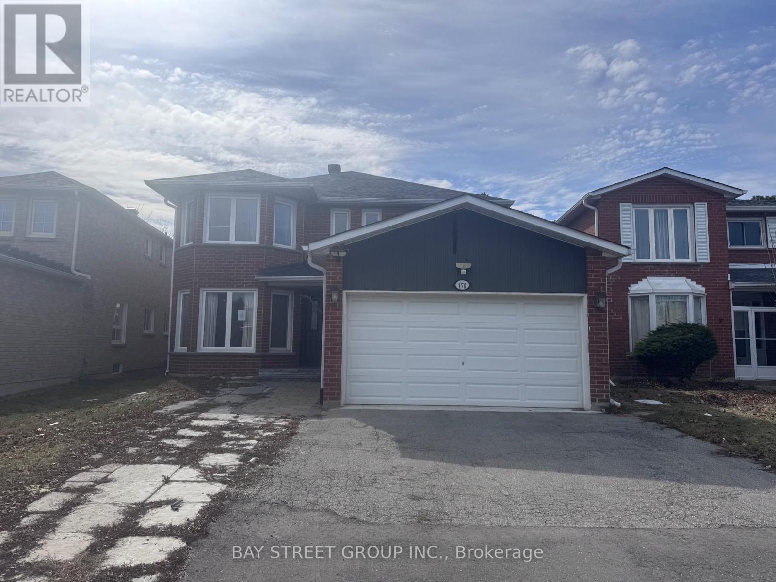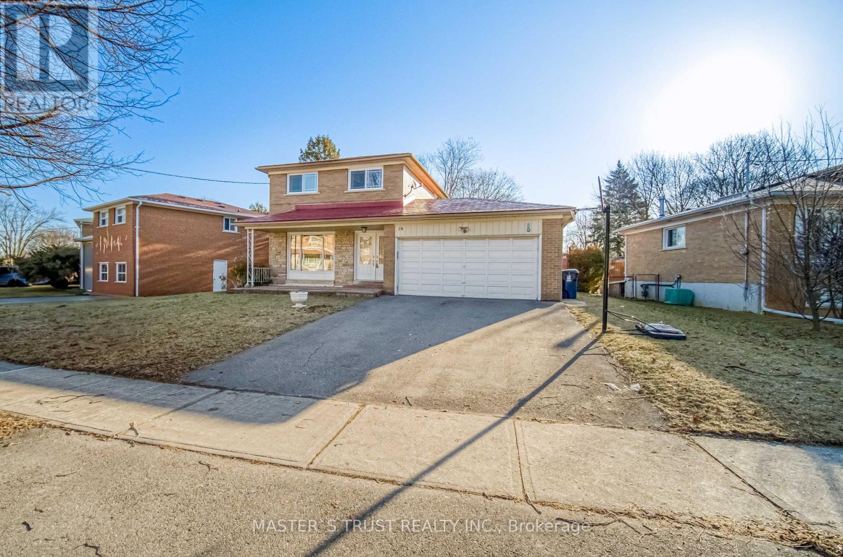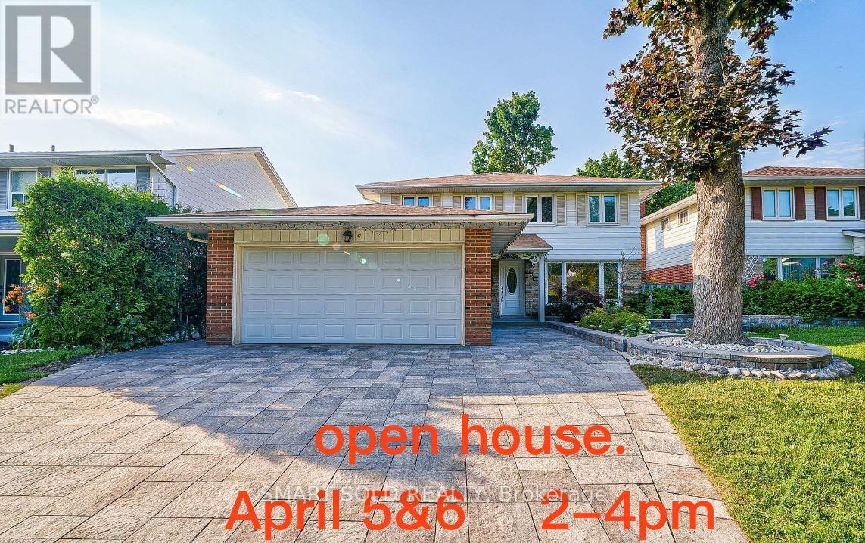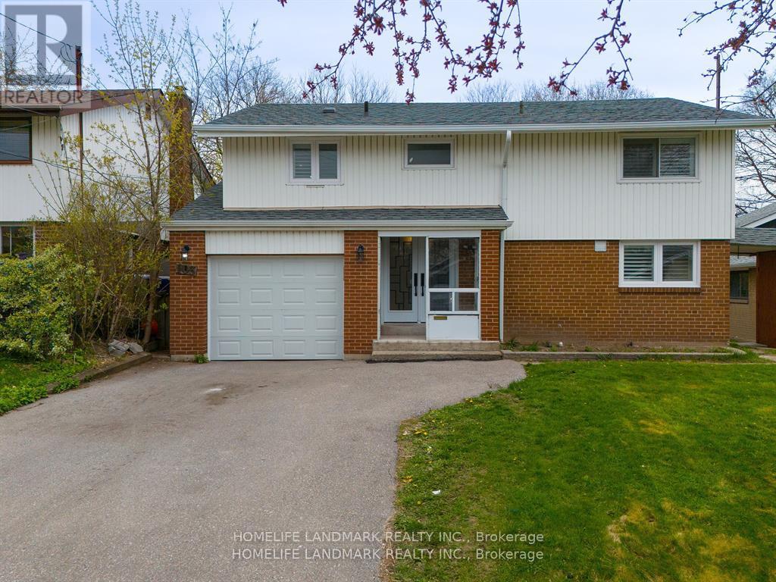Free account required
Unlock the full potential of your property search with a free account! Here's what you'll gain immediate access to:
- Exclusive Access to Every Listing
- Personalized Search Experience
- Favorite Properties at Your Fingertips
- Stay Ahead with Email Alerts
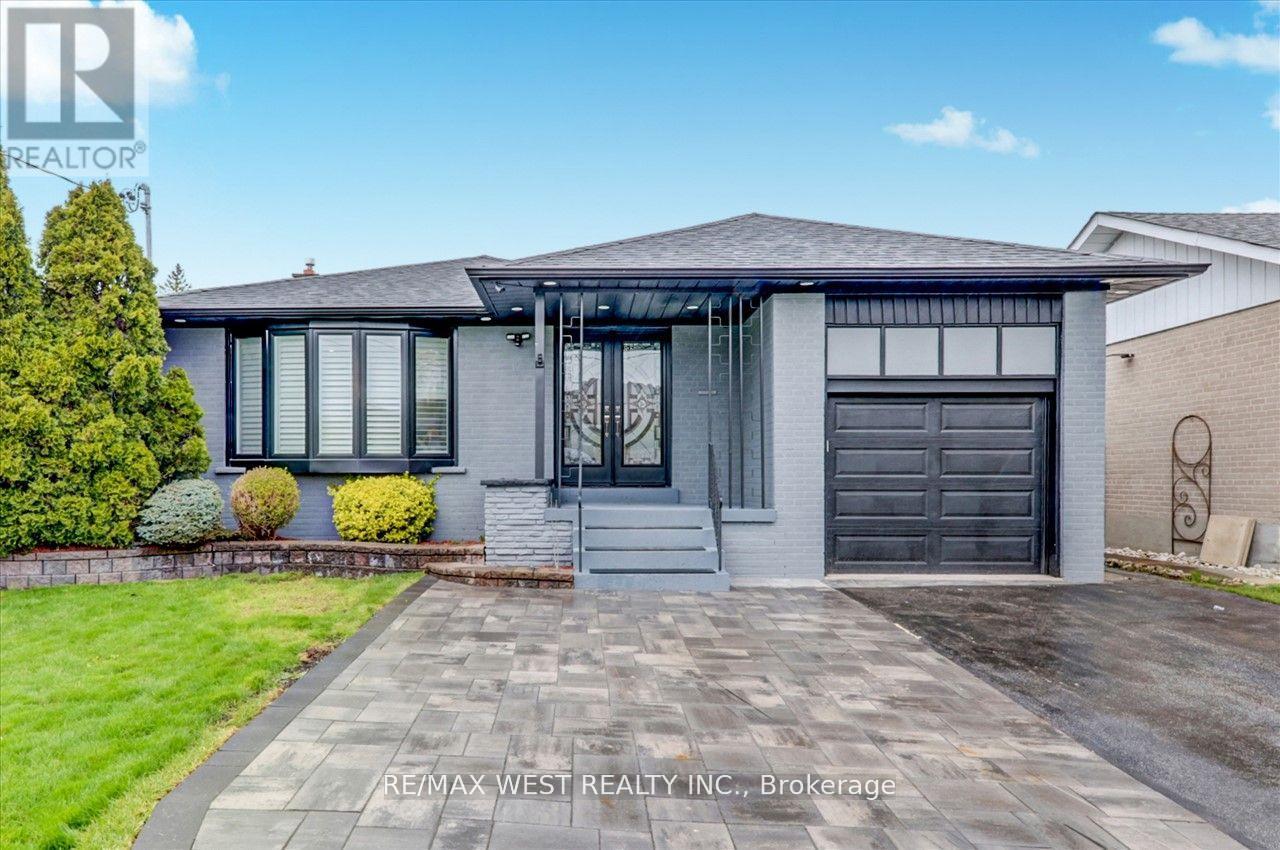

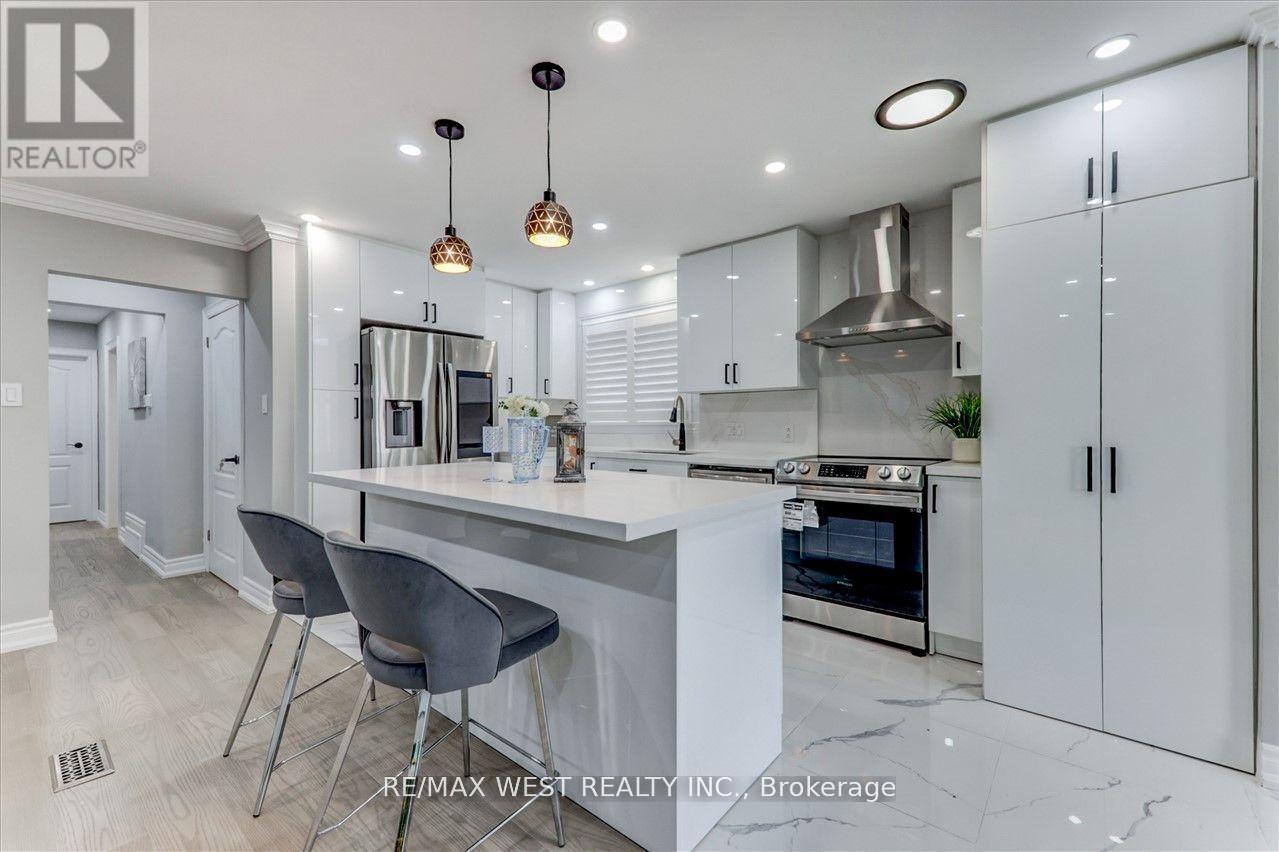

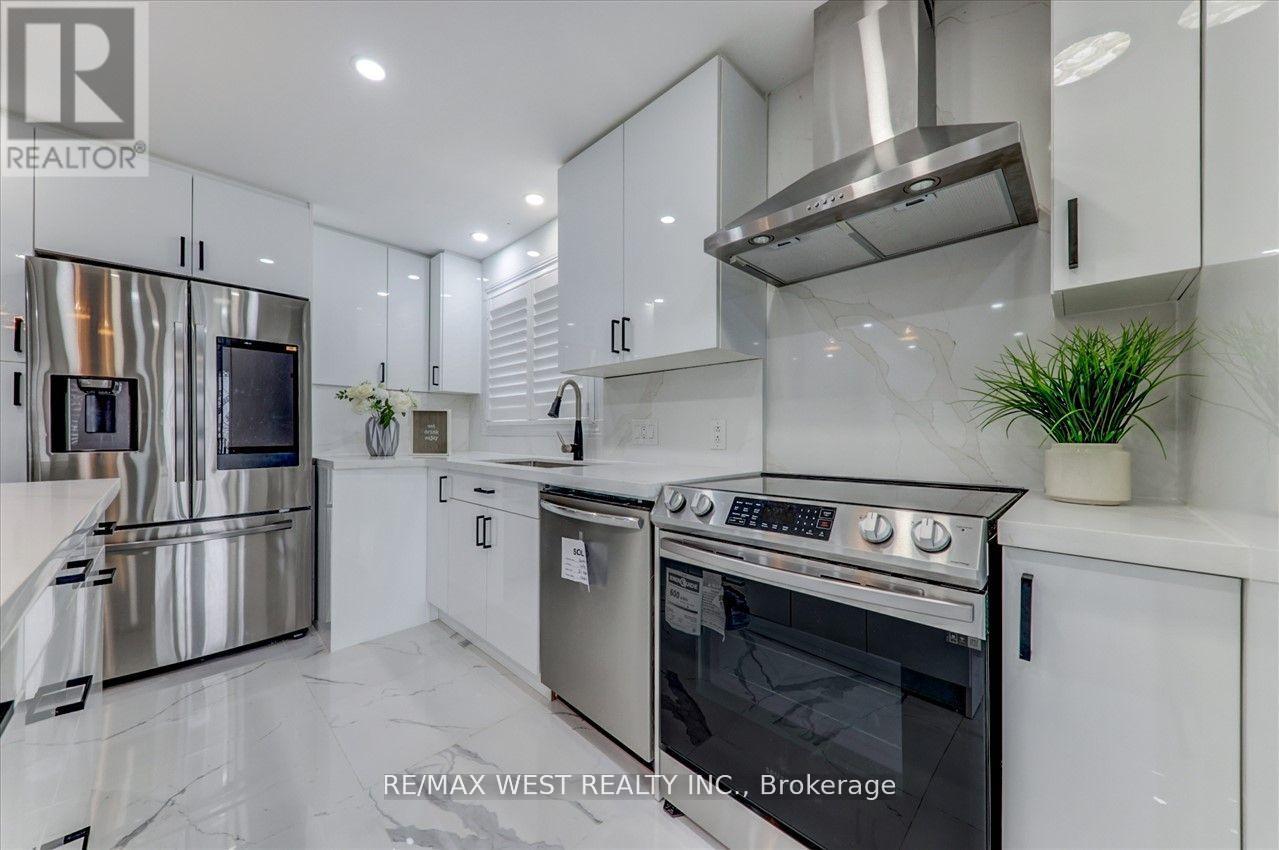
$1,325,000
2B HORIZON CRESCENT
Toronto, Ontario, Ontario, M1T2G3
MLS® Number: E12099628
Property description
Seller Has Applied To Change Municipal Address To #2b Horizon Cres. Buyer Can Assume Application. Absolutely Stunning Turn Key Bungalow On The Sheppard Line, Complete Reno($200K Plus) W/Quality Finishes & Workmanship. Main Floor With 4Bdrm + 2Washrm , Open Kitchen With High-Gloss Cabinets + Quartz Countertop & Backsplash + 6Ft Centre Island And Spacious Living Room. Finished Basement With Separate Entrance, 2 Separate Bsmt Units With $3,300 Rental Income. Landscaped Backyard With Inground Pool. Quiet Family Friendly Street Close To Lynn Gate Park And School, Minutes To Hwy 401 + Dvp, And All Amenities, Excellent Schools + Stephen Leacock Collegiate District. New Hydro 200 Amps(2022),Hi-Eff Furnace(2022) & Ac(2023), Tank Less Hwt (2022-Owned), 4 Surveillance Cameras, 2 Lg Tower Washer & Dryer(2022), 3 Fridges(2022&2023),California Shutters, Recent Landscaping (Interlock + Sod + River Rock). Seller Does Not Warrant Retrofit Status Of Bsmt Apartments.
Building information
Type
*****
Appliances
*****
Architectural Style
*****
Basement Development
*****
Basement Features
*****
Basement Type
*****
Construction Style Attachment
*****
Cooling Type
*****
Exterior Finish
*****
Flooring Type
*****
Foundation Type
*****
Half Bath Total
*****
Heating Fuel
*****
Heating Type
*****
Size Interior
*****
Stories Total
*****
Utility Water
*****
Land information
Amenities
*****
Sewer
*****
Size Depth
*****
Size Frontage
*****
Size Irregular
*****
Size Total
*****
Rooms
Main level
Bedroom 4
*****
Bedroom 3
*****
Bedroom 2
*****
Primary Bedroom
*****
Kitchen
*****
Dining room
*****
Living room
*****
Basement
Bedroom
*****
Bedroom
*****
Living room
*****
Main level
Bedroom 4
*****
Bedroom 3
*****
Bedroom 2
*****
Primary Bedroom
*****
Kitchen
*****
Dining room
*****
Living room
*****
Basement
Bedroom
*****
Bedroom
*****
Living room
*****
Main level
Bedroom 4
*****
Bedroom 3
*****
Bedroom 2
*****
Primary Bedroom
*****
Kitchen
*****
Dining room
*****
Living room
*****
Basement
Bedroom
*****
Bedroom
*****
Living room
*****
Main level
Bedroom 4
*****
Bedroom 3
*****
Bedroom 2
*****
Primary Bedroom
*****
Kitchen
*****
Dining room
*****
Living room
*****
Basement
Bedroom
*****
Bedroom
*****
Living room
*****
Main level
Bedroom 4
*****
Bedroom 3
*****
Bedroom 2
*****
Primary Bedroom
*****
Kitchen
*****
Dining room
*****
Living room
*****
Basement
Bedroom
*****
Bedroom
*****
Living room
*****
Courtesy of RE/MAX WEST REALTY INC.
Book a Showing for this property
Please note that filling out this form you'll be registered and your phone number without the +1 part will be used as a password.
