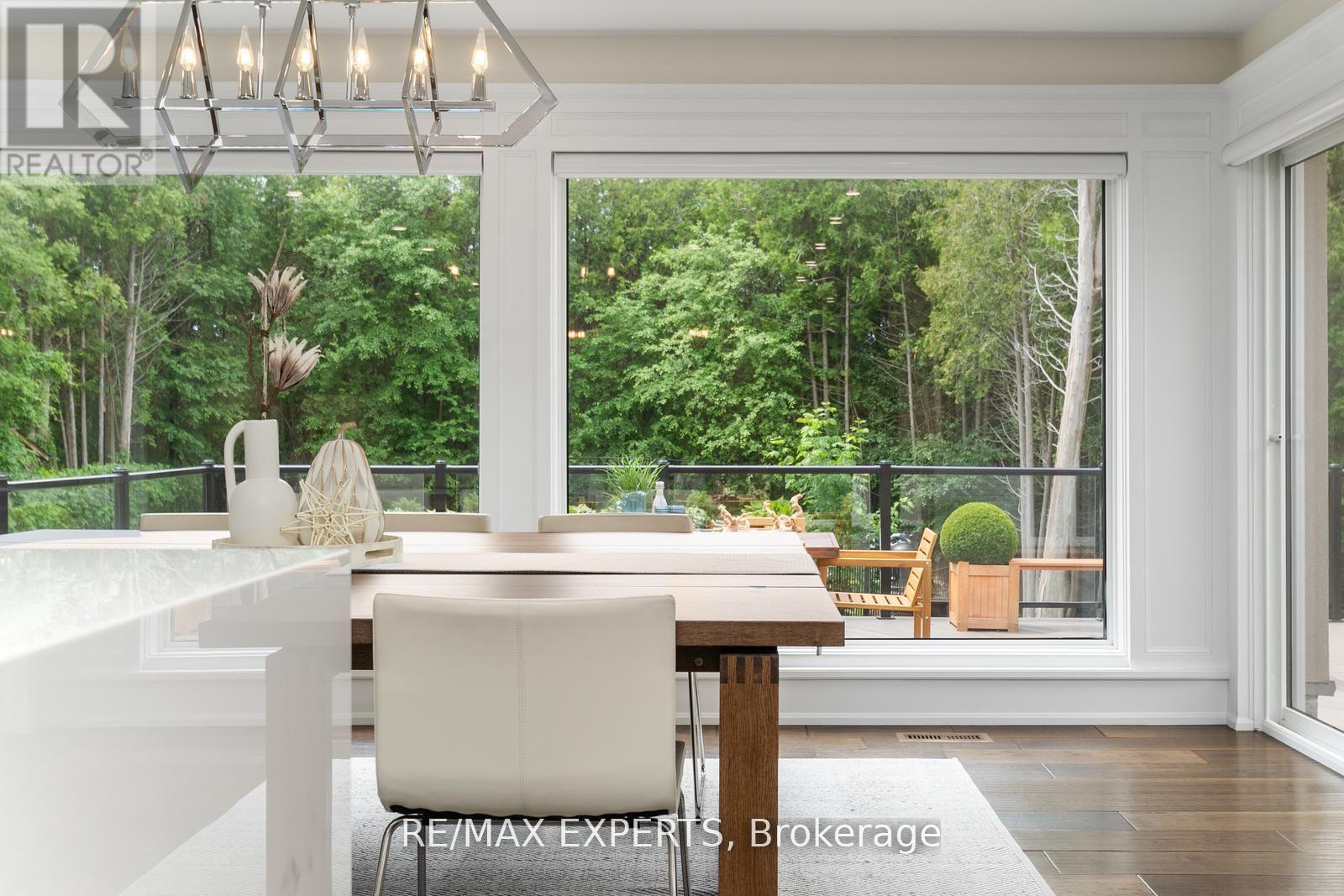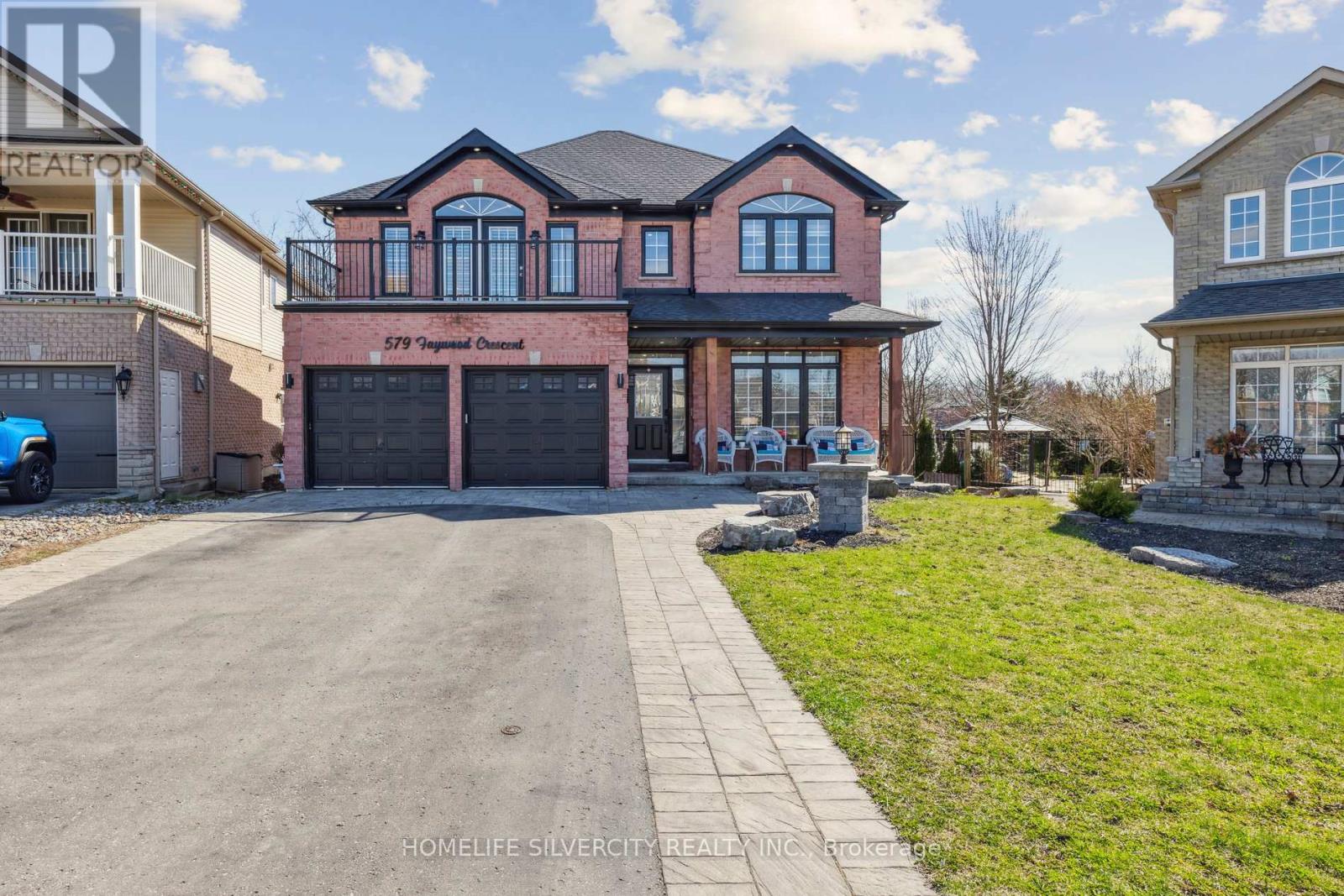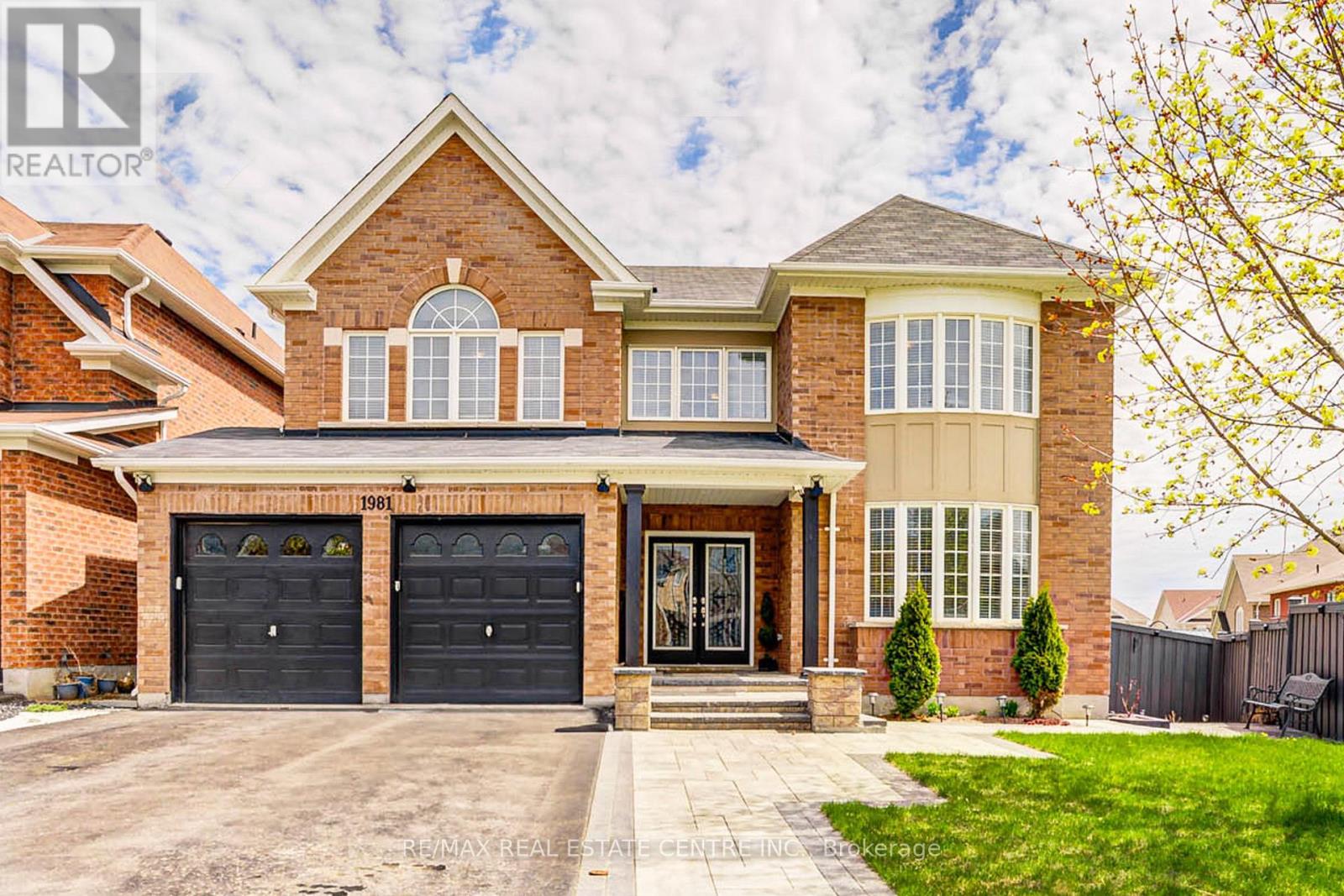Free account required
Unlock the full potential of your property search with a free account! Here's what you'll gain immediate access to:
- Exclusive Access to Every Listing
- Personalized Search Experience
- Favorite Properties at Your Fingertips
- Stay Ahead with Email Alerts
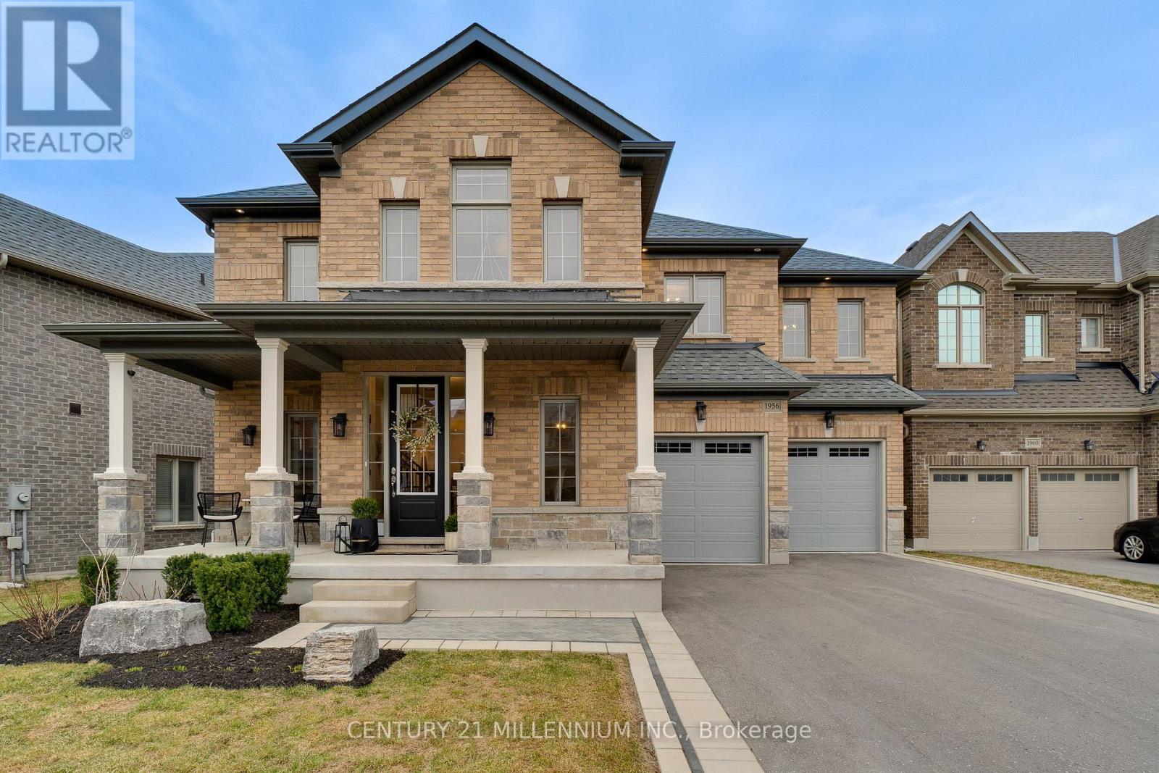
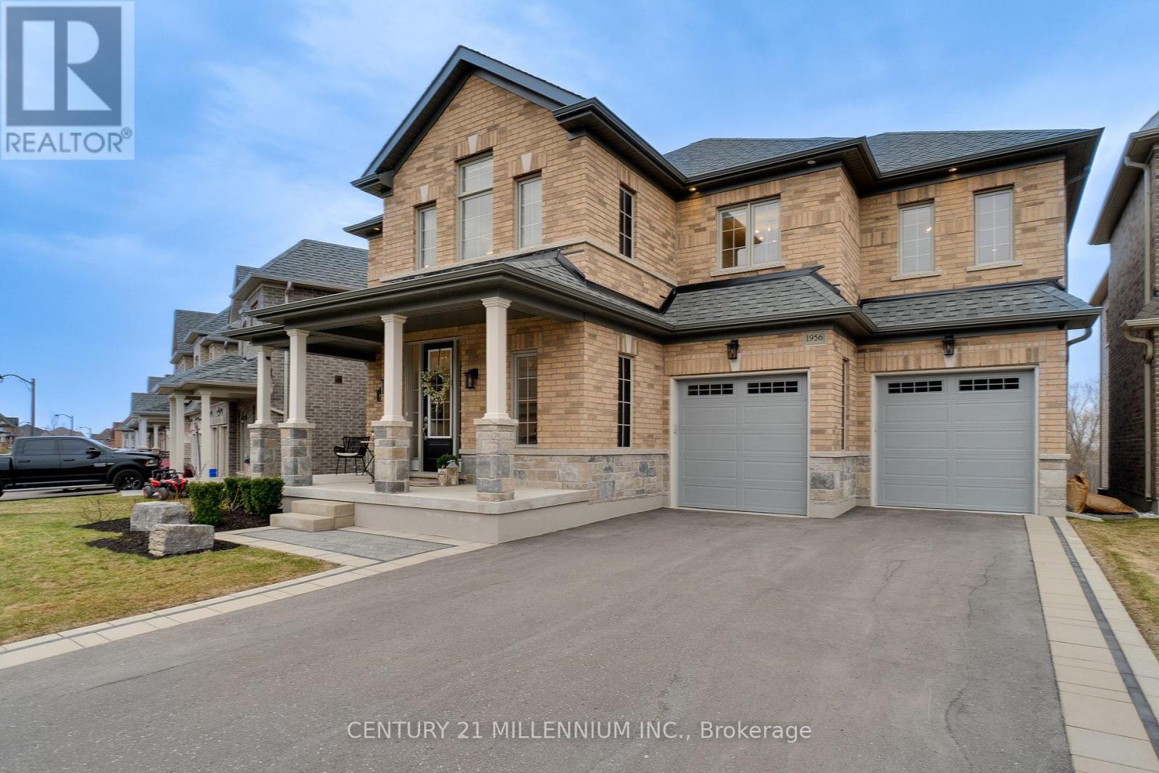
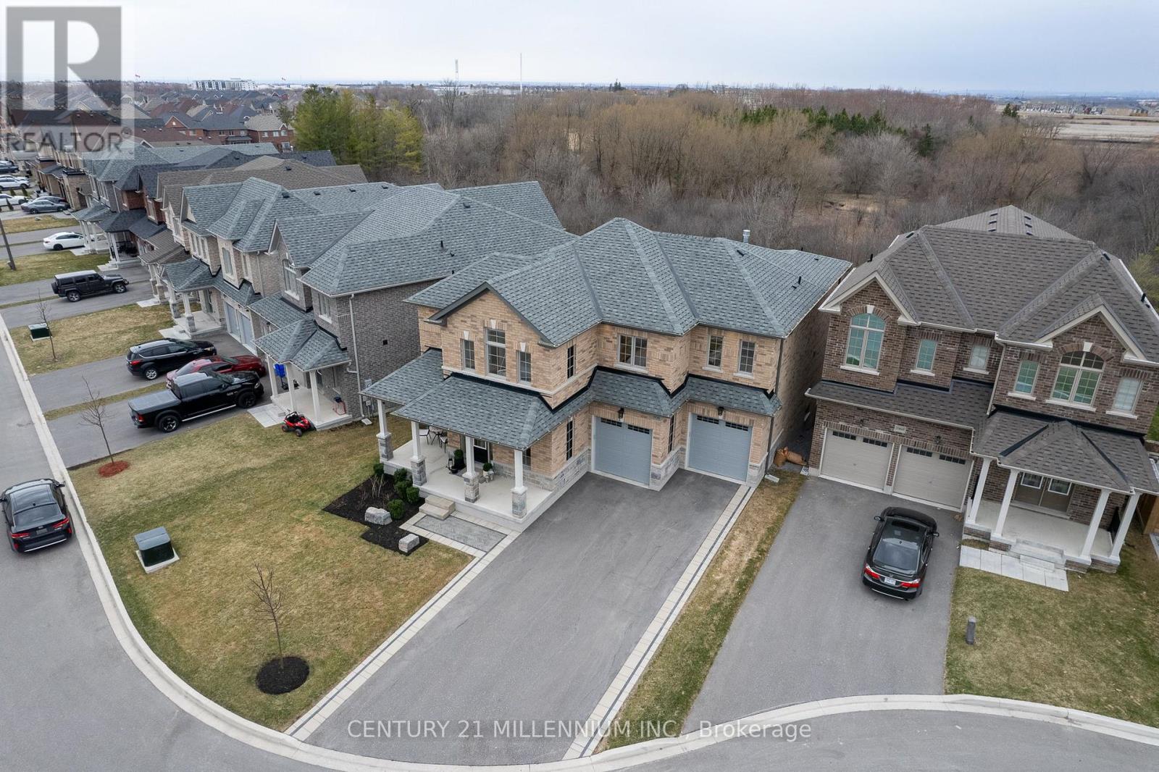
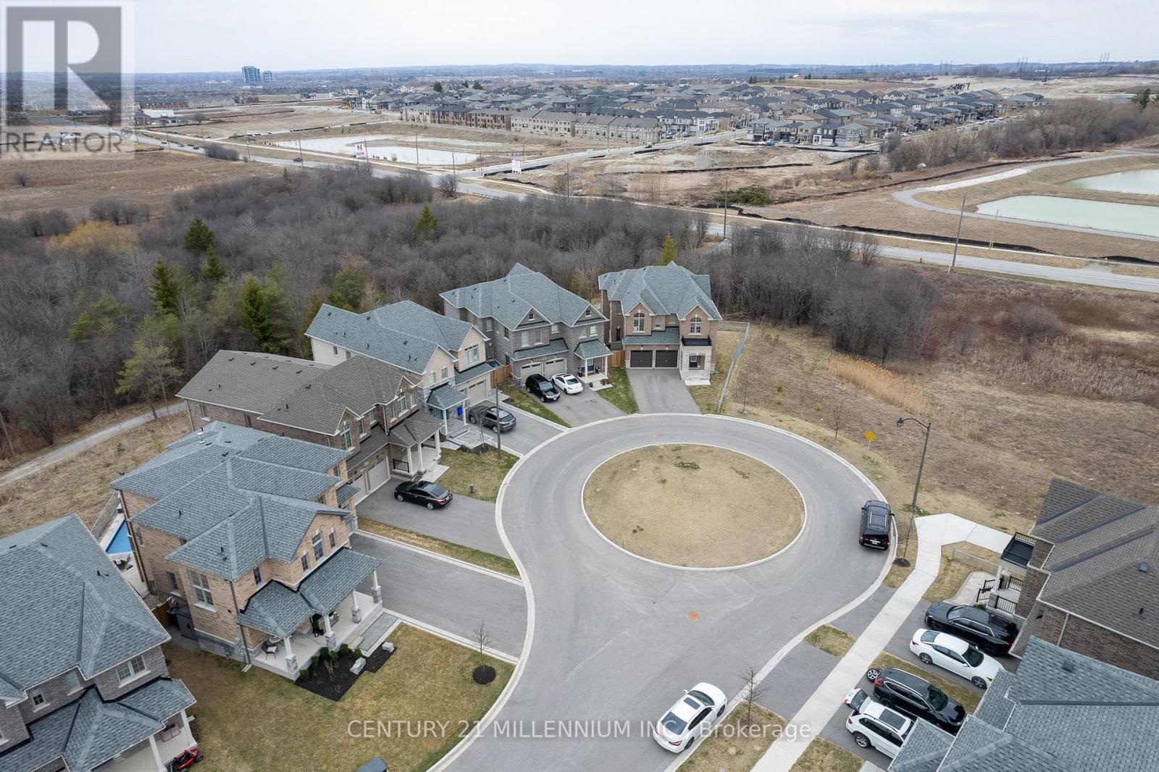
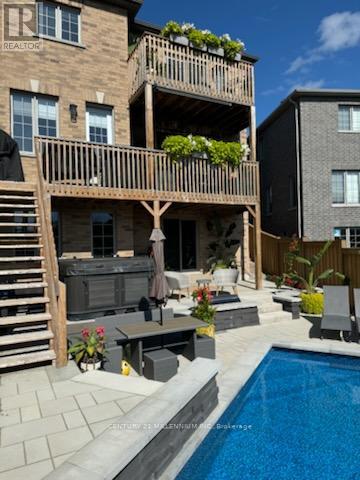
$1,849,000
1956 DON WHITE COURT
Oshawa, Ontario, Ontario, L1K1A1
MLS® Number: E12099973
Property description
Custom-Built Masterpiece by Upperview Homes Luxury Living Redefined Spectacular Entertainer's Haven: A Nature Enthusiast's Dream with Breathtaking Sunset Ravine Views. Meticulously designed to fulfill your desires for luxury living. This stunning 4 bdrm., 4 bath home combines elegant aesthetics with functional spaces, creating an enchanting atmosphere perfect for entertaining and enjoying natures beauty. Main floor boasts Striking linear gas fireplace in the family room with custom Cambria raw edge shelves with mantle & integrated media cabinetry, 12 patio doors leading to a full length large rear deck to enjoy a breathtaking sunset while dining & relaxing. Chef-inspired kitchen with $52,000+ in upgrades: Extended cabinetry with soft-close features, pot drawers, spice/oil pull-outs, built-in garbage/recycle. Magic corner storage solution, light valance, pantry drawers. Gas stove rough-in, fridge water line, granite sink, extended pantry. Open shelving and Cambria quartz full height backsplash in bar area in kitchen. Cambria quartz countertops throughout, including a large waterfall island in kitchen to entertain as well as a formal dining room. Primary Bedroom Suite w/morning kitchen, Double-sided gas fireplace between the prim. bdrm & a spa like retreat with a double shower and free standing tub, Rubinet custom faucets, and Cambria countertops and a walk out to your large private sunset/ravine deck. Convenient 2nd floor laundry w/Cambria counters & tons of cabinetry Walk-out basement rough-in ready. Addtl upgrades incl. 6.5 in. Mirage White Oak flooring, pot lights throughout, upgraded 7 baseboards, 3 casings, upgraded toilets, tile, railing, and lighting throughout. Professionally landscaped front & backyard Oasis w/Avoca salt water heated pool & Artic Spa hot tub. Pot lights throughout, upgraded interior/exterior lighting 200 amp electrical service. See attached upgrade list Truly a one-of-a-kind home blending luxury, function flawless design. Move in & enjoy!
Building information
Type
*****
Age
*****
Amenities
*****
Appliances
*****
Basement Development
*****
Basement Type
*****
Construction Style Attachment
*****
Cooling Type
*****
Exterior Finish
*****
Fireplace Present
*****
Fire Protection
*****
Flooring Type
*****
Foundation Type
*****
Half Bath Total
*****
Heating Fuel
*****
Heating Type
*****
Size Interior
*****
Stories Total
*****
Utility Water
*****
Land information
Amenities
*****
Landscape Features
*****
Sewer
*****
Size Depth
*****
Size Frontage
*****
Size Irregular
*****
Size Total
*****
Rooms
Main level
Primary Bedroom
*****
Mud room
*****
Foyer
*****
Dining room
*****
Kitchen
*****
Living room
*****
Second level
Bathroom
*****
Bedroom 2
*****
Den
*****
Bathroom
*****
Laundry room
*****
Bathroom
*****
Bedroom 4
*****
Bedroom 3
*****
Courtesy of CENTURY 21 MILLENNIUM INC.
Book a Showing for this property
Please note that filling out this form you'll be registered and your phone number without the +1 part will be used as a password.
