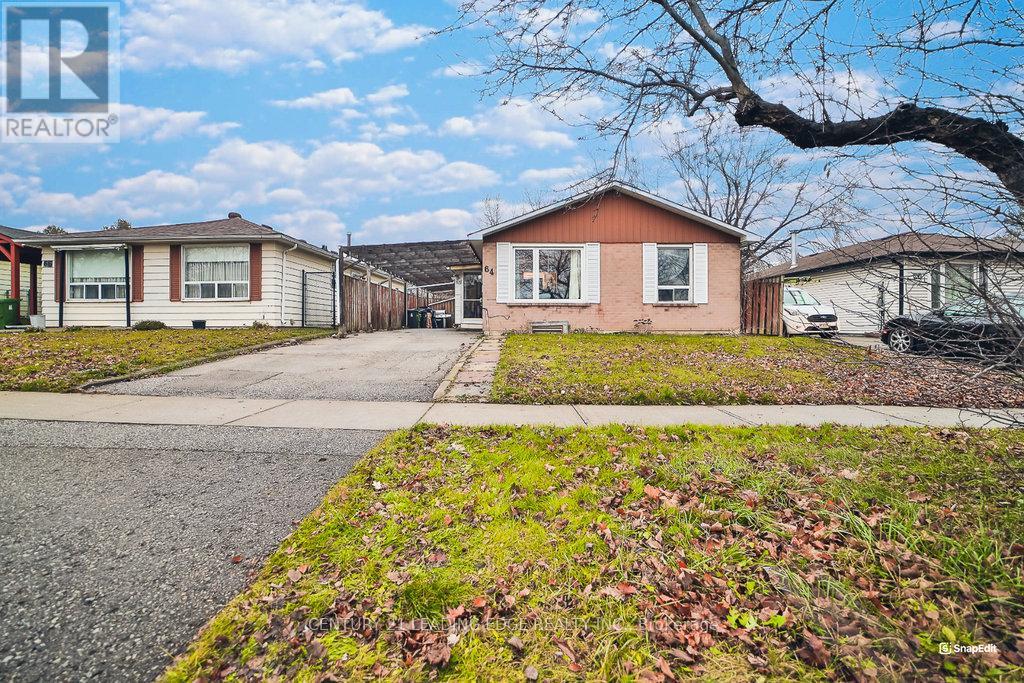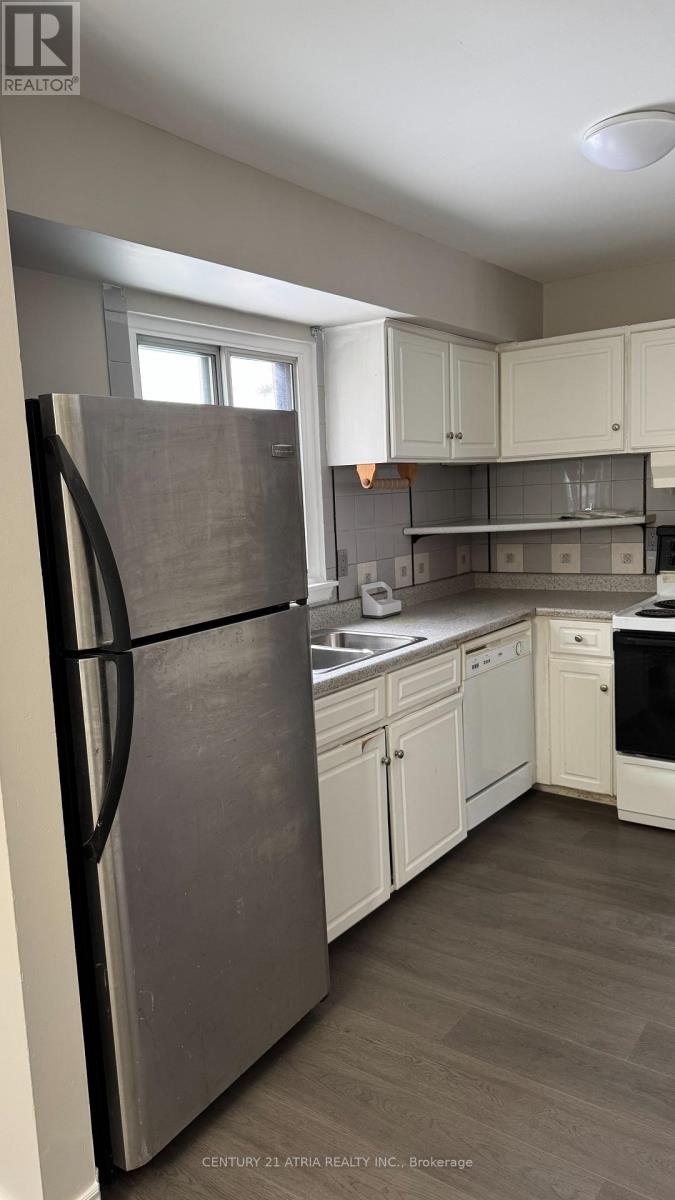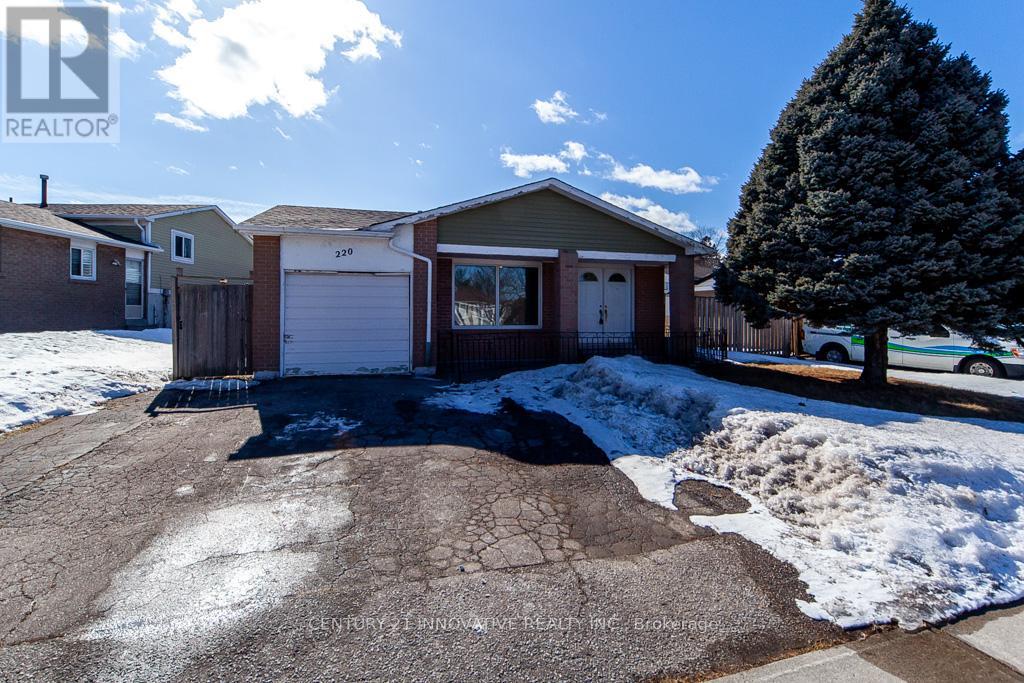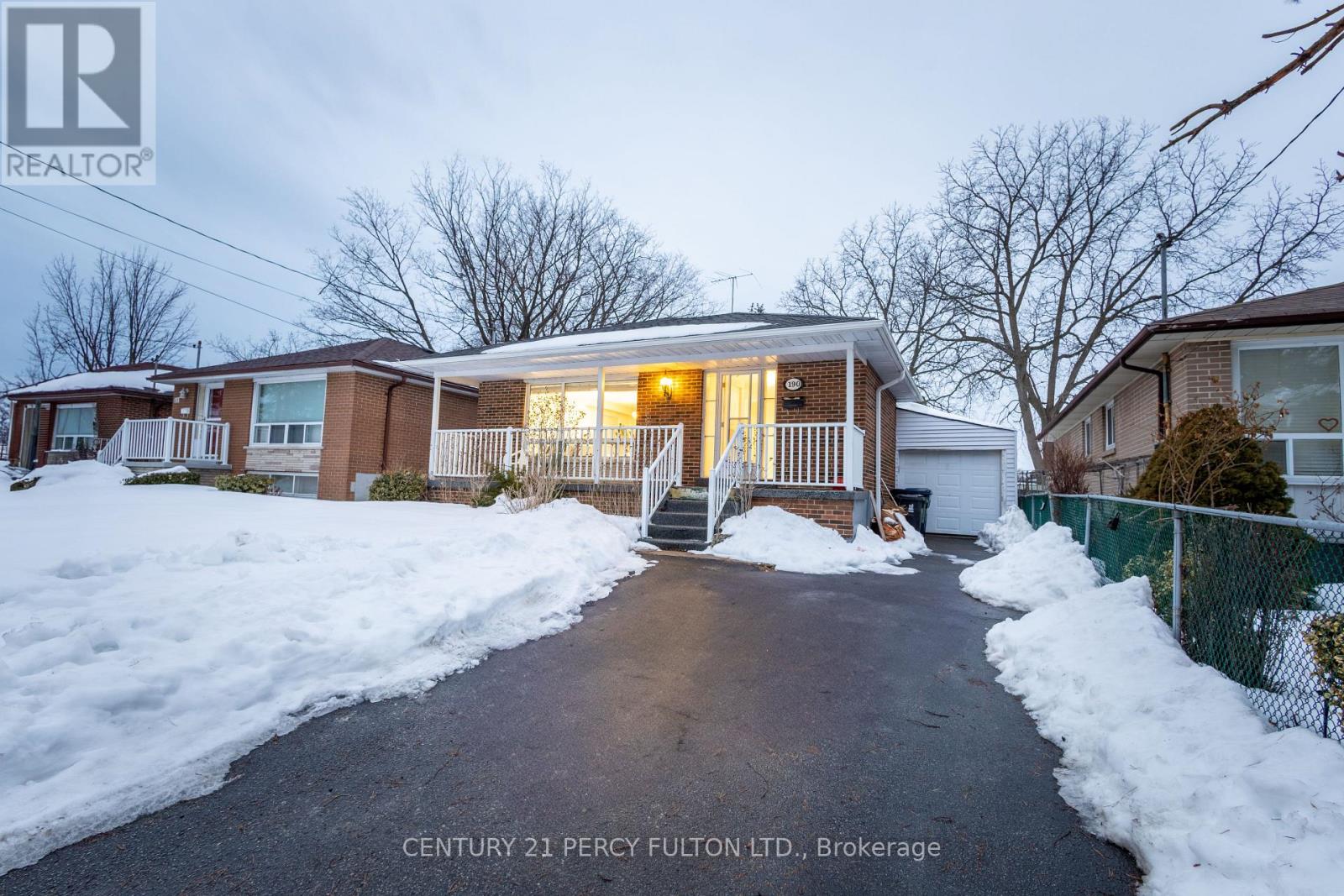Free account required
Unlock the full potential of your property search with a free account! Here's what you'll gain immediate access to:
- Exclusive Access to Every Listing
- Personalized Search Experience
- Favorite Properties at Your Fingertips
- Stay Ahead with Email Alerts
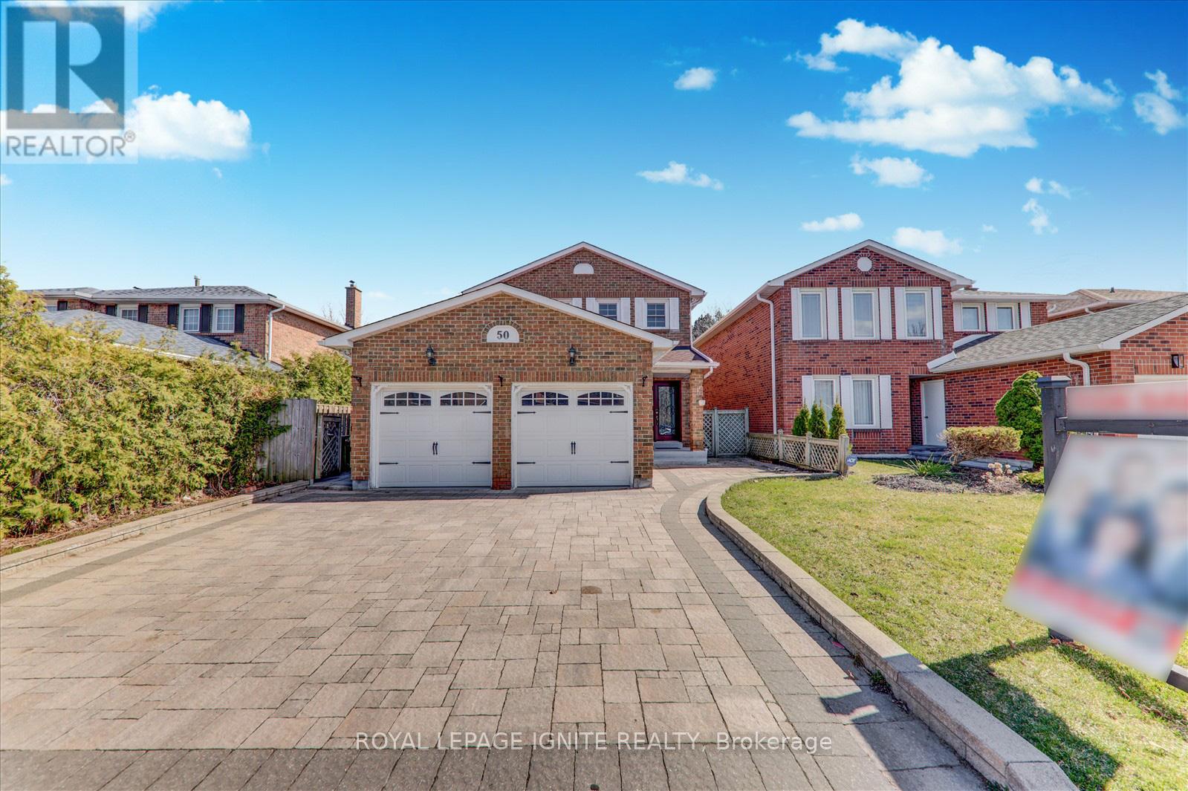

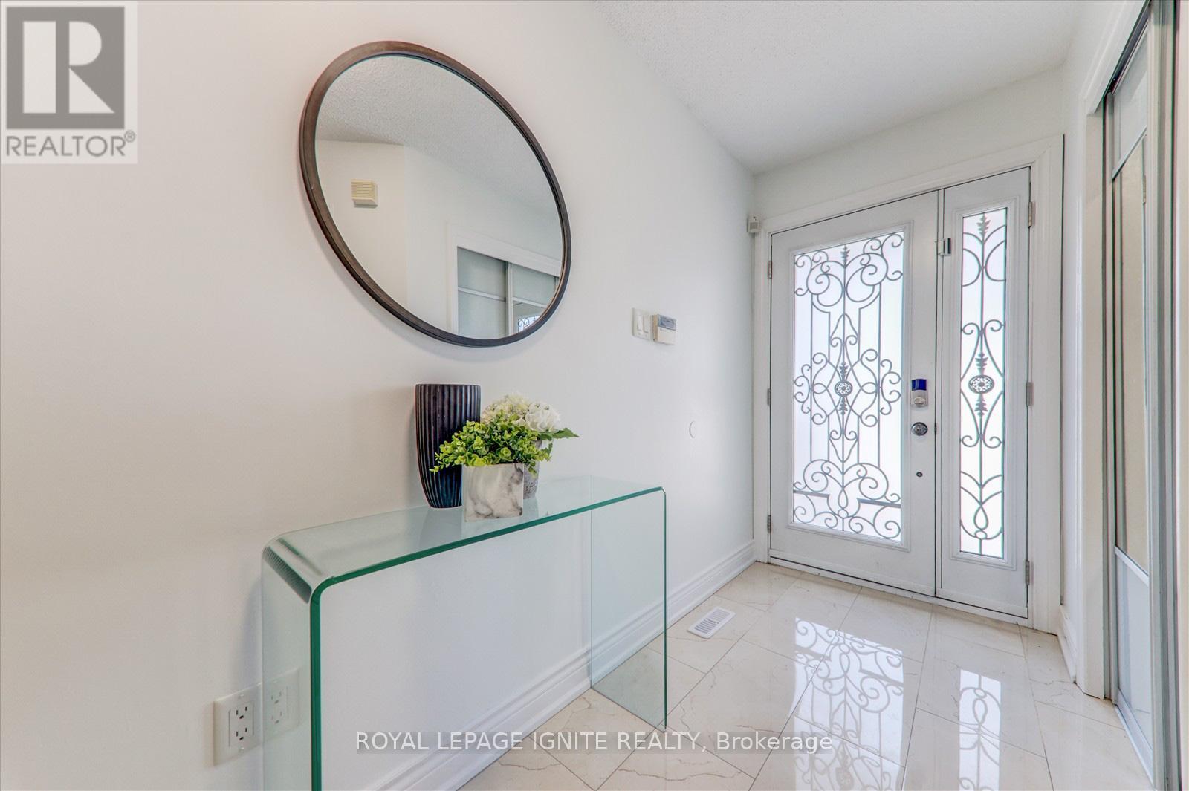
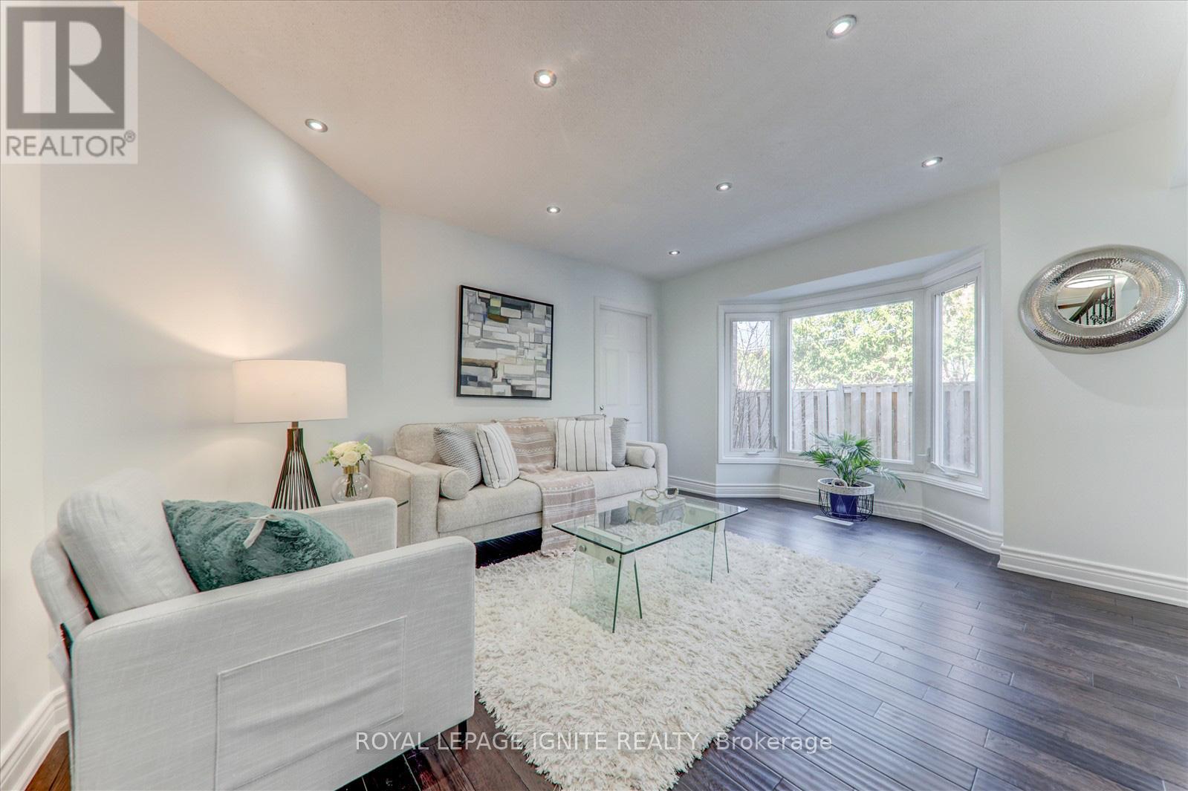
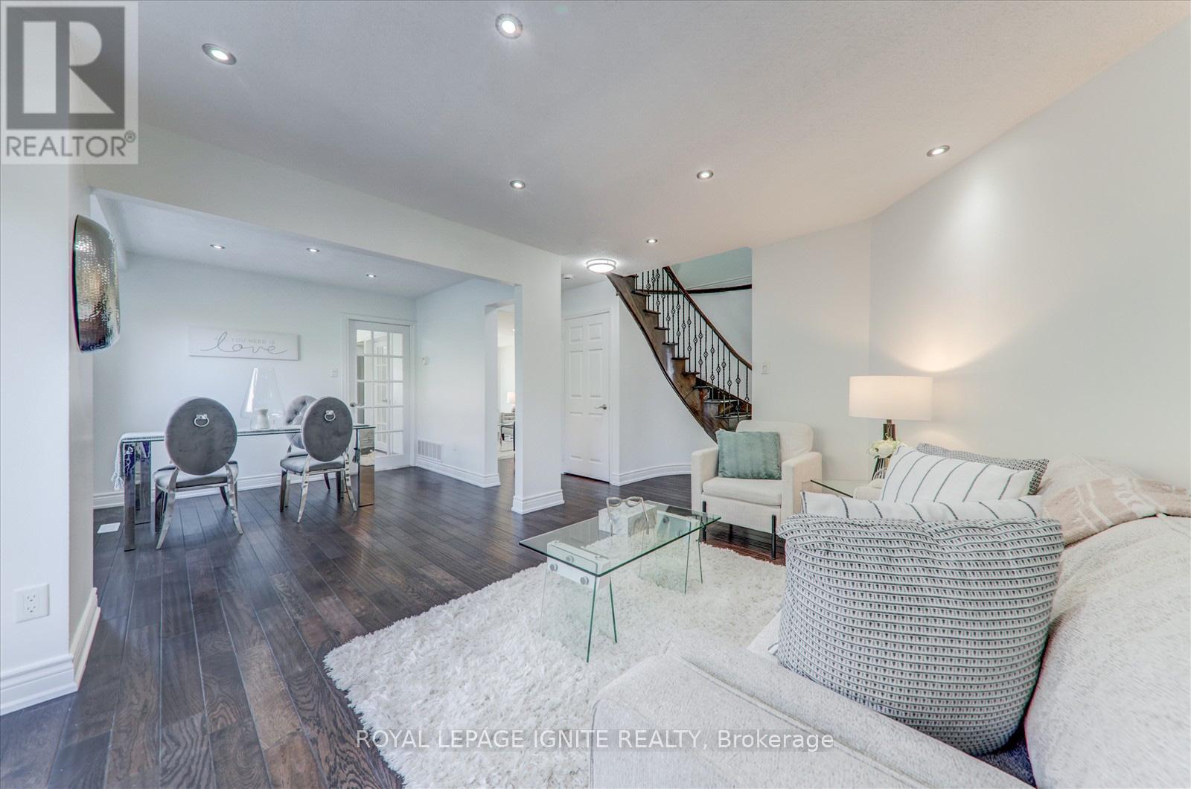
$999,000
50 CALVERLEY TRAIL
Toronto, Ontario, Ontario, M1C3R5
MLS® Number: E12101846
Property description
Welcome to 50 Calverley Trail, a bright, spacious, and beautifully upgraded 4+1 bedroom, 4-bathroom home with a total finished area of approximately 2,600 sqft, nestled in the heart of Highland Creek. Backing onto Highland Creek Park with no neighbours on three sides, this stunning property offers unparalleled privacy and scenic views. The exterior features a full interlock front, a brand-new front door, a double-car garage, and a charming porch. Inside, you'll find hardwood floors throughout, pot lights, large bay windows, and a grand circular staircase with elegant iron pickets. The upgraded kitchen boasts stainless steel appliances and granite countertops, with a picturesque view of the ravine and Kids Park. The second floor offers four generously sized bedrooms and two full bathrooms, including a unique master/kids room connection perfect for families. The fully finished basement includes a spacious one-bedroom suite with a walk-in closet, a home theatre area, a full washroom, a utility room with a fridge, and cold storage. Step outside to a covered glass-roof deck ideal for entertaining, surrounded by a beautifully landscaped yard and serene park views. Conveniently located just steps from UTSC, Centennial College, Cardinal Leger Catholic School, Ellesmere Public School, and the Pan Am Centre, and only minutes to Highway 401 and major shopping, this home also offers potential for a legal side entrance and direct walkway access to two schools and nearby parks. This is the perfect family home offering luxury, privacy, and an unbeatable location.
Building information
Type
*****
Appliances
*****
Basement Development
*****
Basement Type
*****
Construction Style Attachment
*****
Cooling Type
*****
Exterior Finish
*****
Flooring Type
*****
Foundation Type
*****
Half Bath Total
*****
Heating Fuel
*****
Heating Type
*****
Size Interior
*****
Stories Total
*****
Utility Water
*****
Land information
Amenities
*****
Fence Type
*****
Sewer
*****
Size Depth
*****
Size Frontage
*****
Size Irregular
*****
Size Total
*****
Rooms
Ground level
Kitchen
*****
Family room
*****
Dining room
*****
Living room
*****
Basement
Living room
*****
Bedroom
*****
Second level
Bedroom 4
*****
Bedroom 3
*****
Bedroom 2
*****
Primary Bedroom
*****
Ground level
Kitchen
*****
Family room
*****
Dining room
*****
Living room
*****
Basement
Living room
*****
Bedroom
*****
Second level
Bedroom 4
*****
Bedroom 3
*****
Bedroom 2
*****
Primary Bedroom
*****
Ground level
Kitchen
*****
Family room
*****
Dining room
*****
Living room
*****
Basement
Living room
*****
Bedroom
*****
Second level
Bedroom 4
*****
Bedroom 3
*****
Bedroom 2
*****
Primary Bedroom
*****
Ground level
Kitchen
*****
Family room
*****
Dining room
*****
Living room
*****
Basement
Living room
*****
Bedroom
*****
Second level
Bedroom 4
*****
Bedroom 3
*****
Bedroom 2
*****
Primary Bedroom
*****
Courtesy of ROYAL LEPAGE IGNITE REALTY
Book a Showing for this property
Please note that filling out this form you'll be registered and your phone number without the +1 part will be used as a password.

