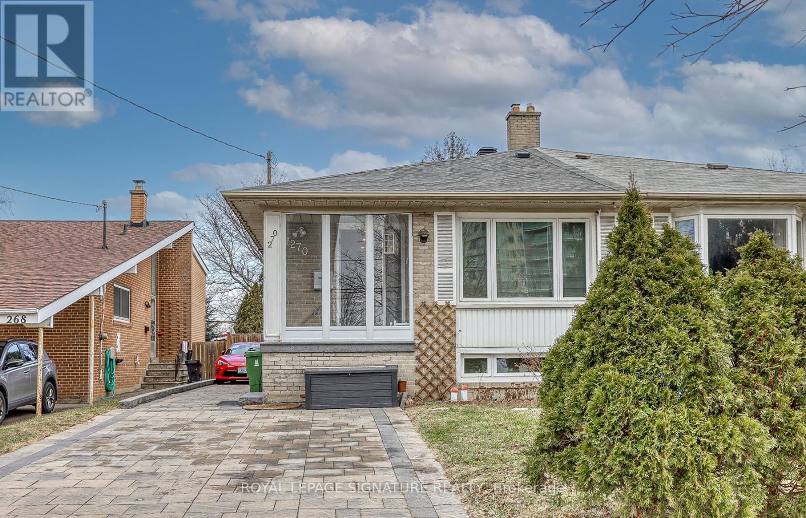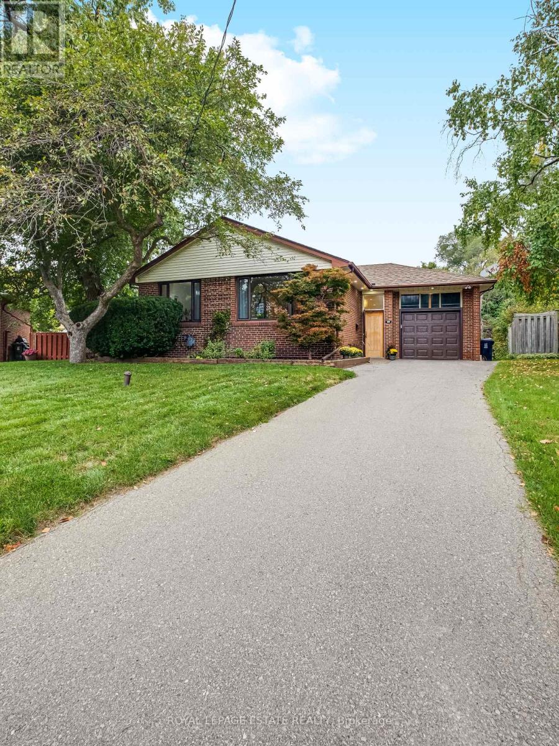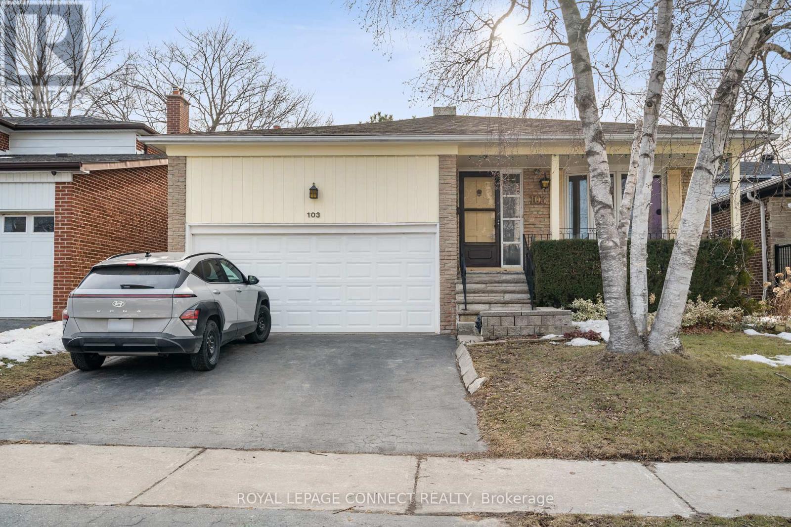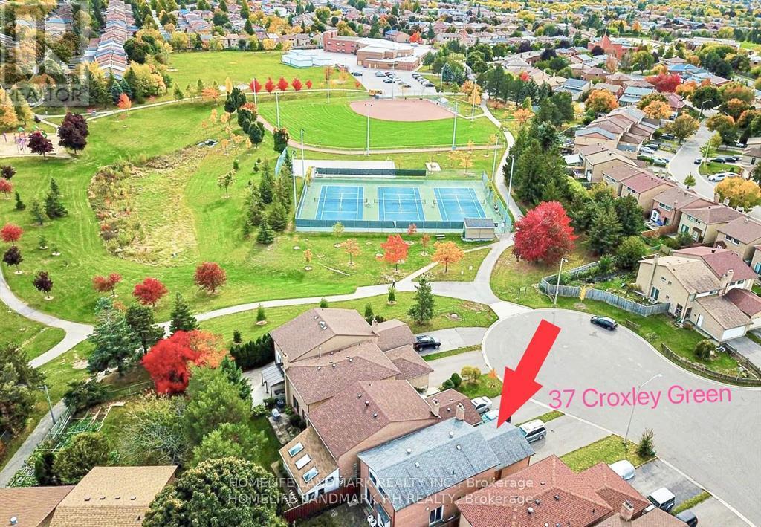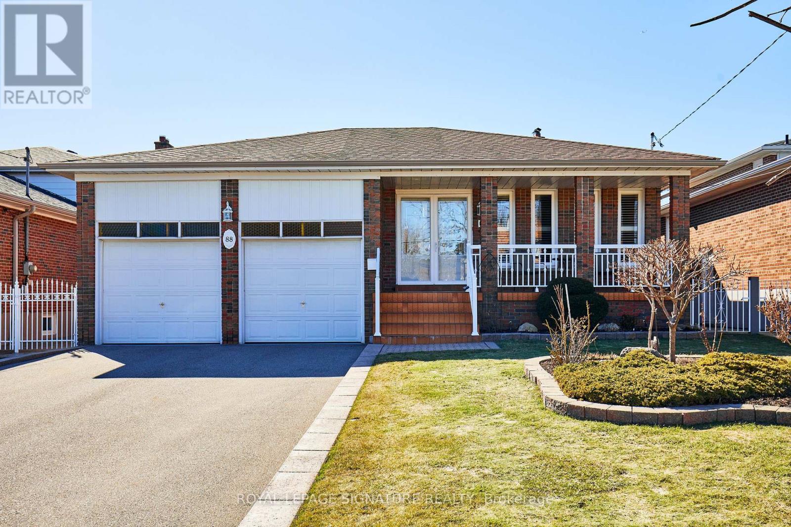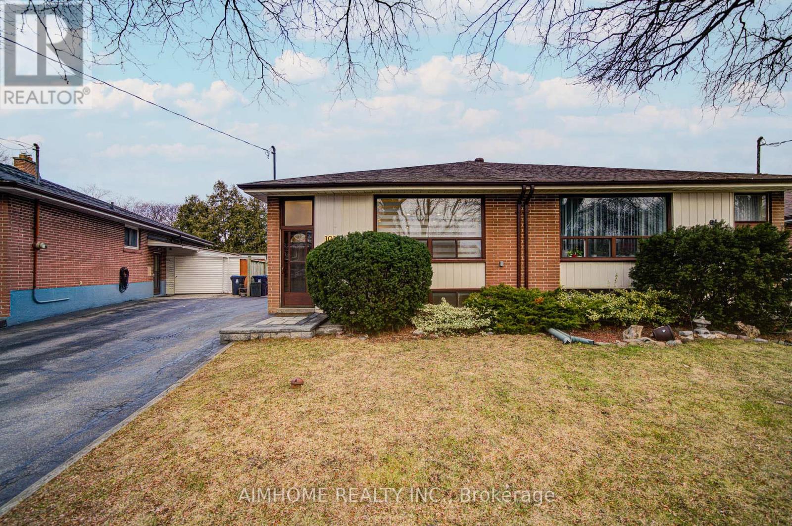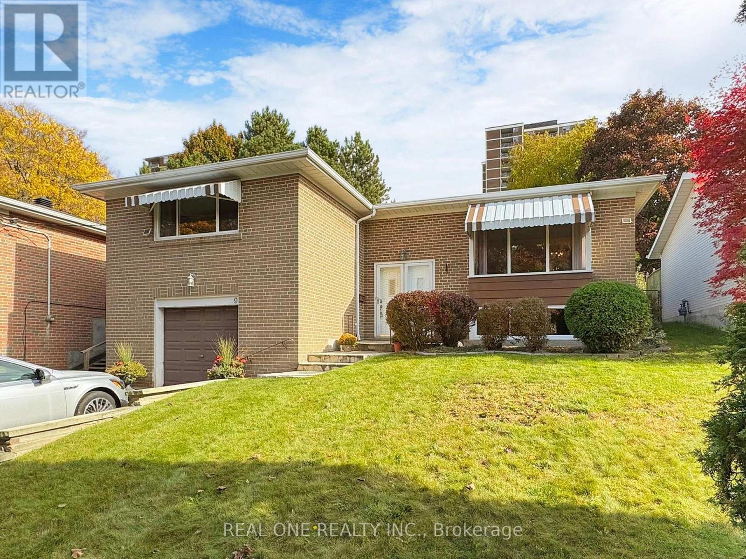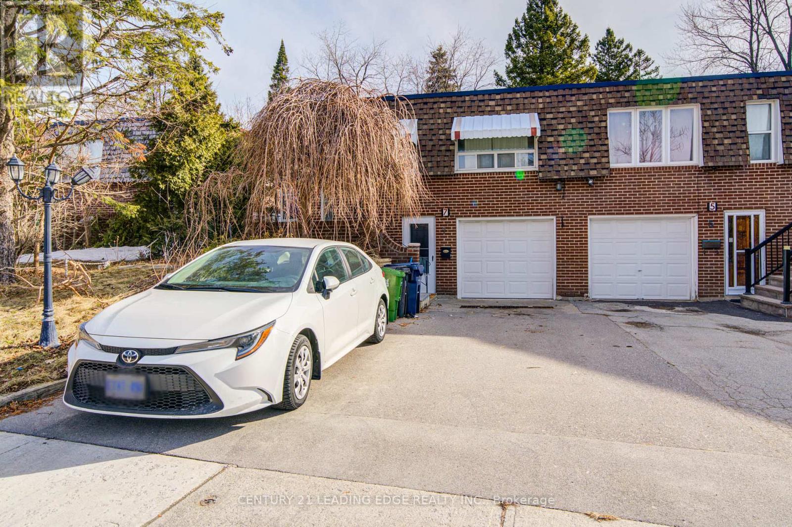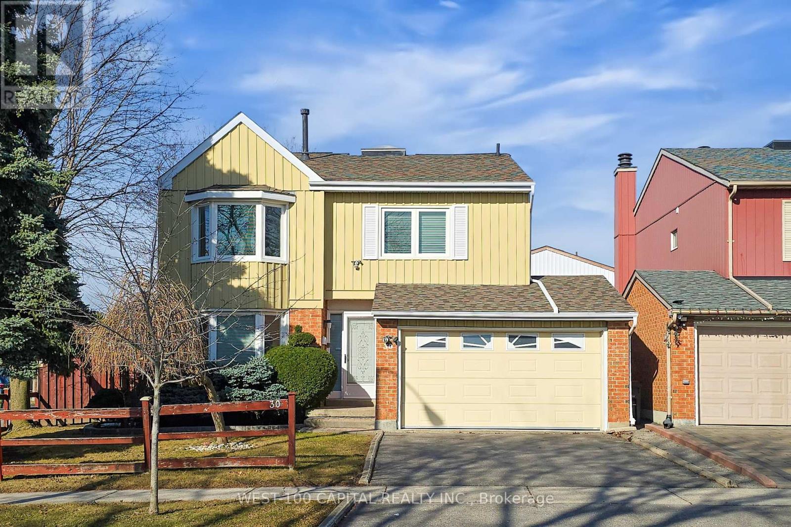Free account required
Unlock the full potential of your property search with a free account! Here's what you'll gain immediate access to:
- Exclusive Access to Every Listing
- Personalized Search Experience
- Favorite Properties at Your Fingertips
- Stay Ahead with Email Alerts

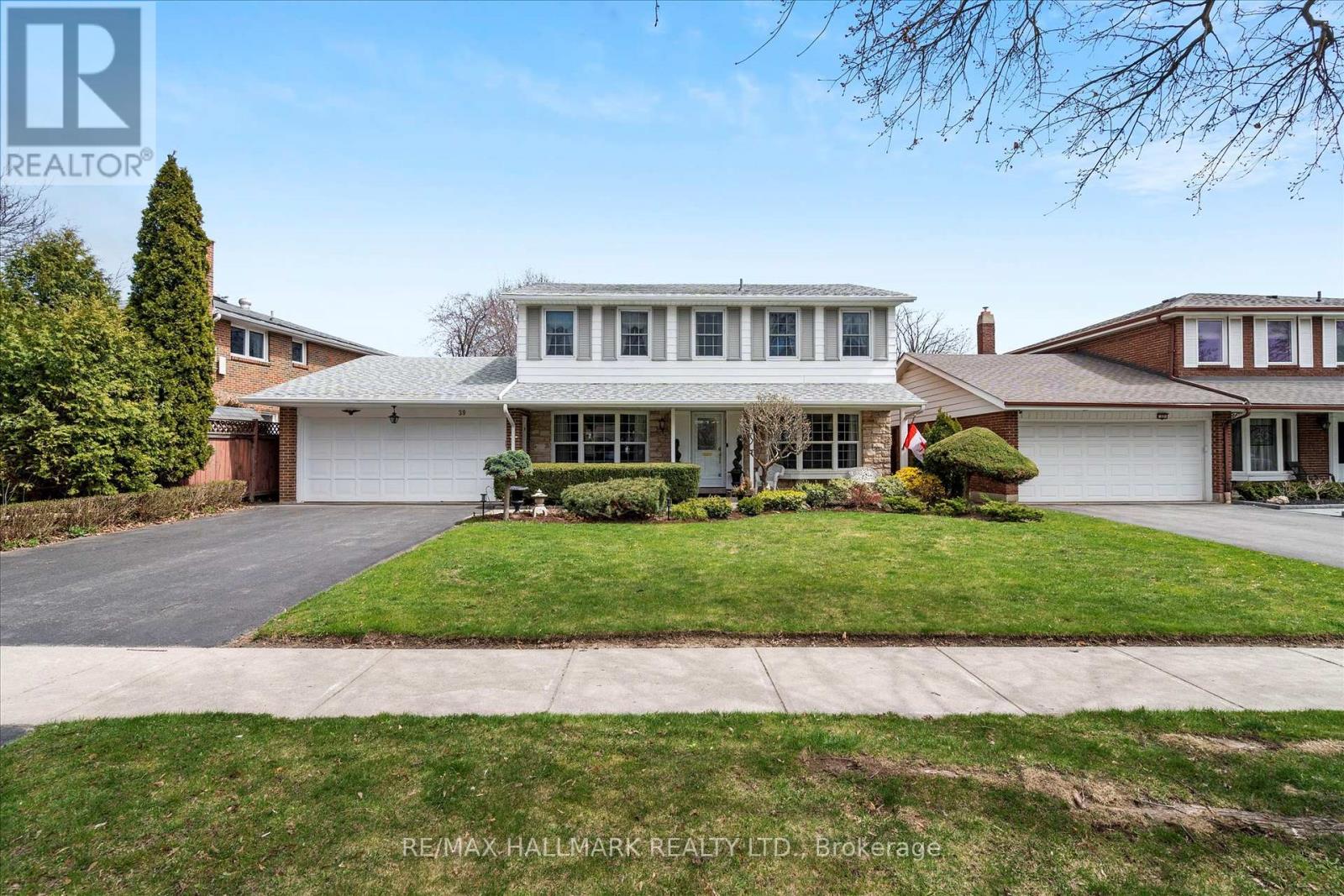
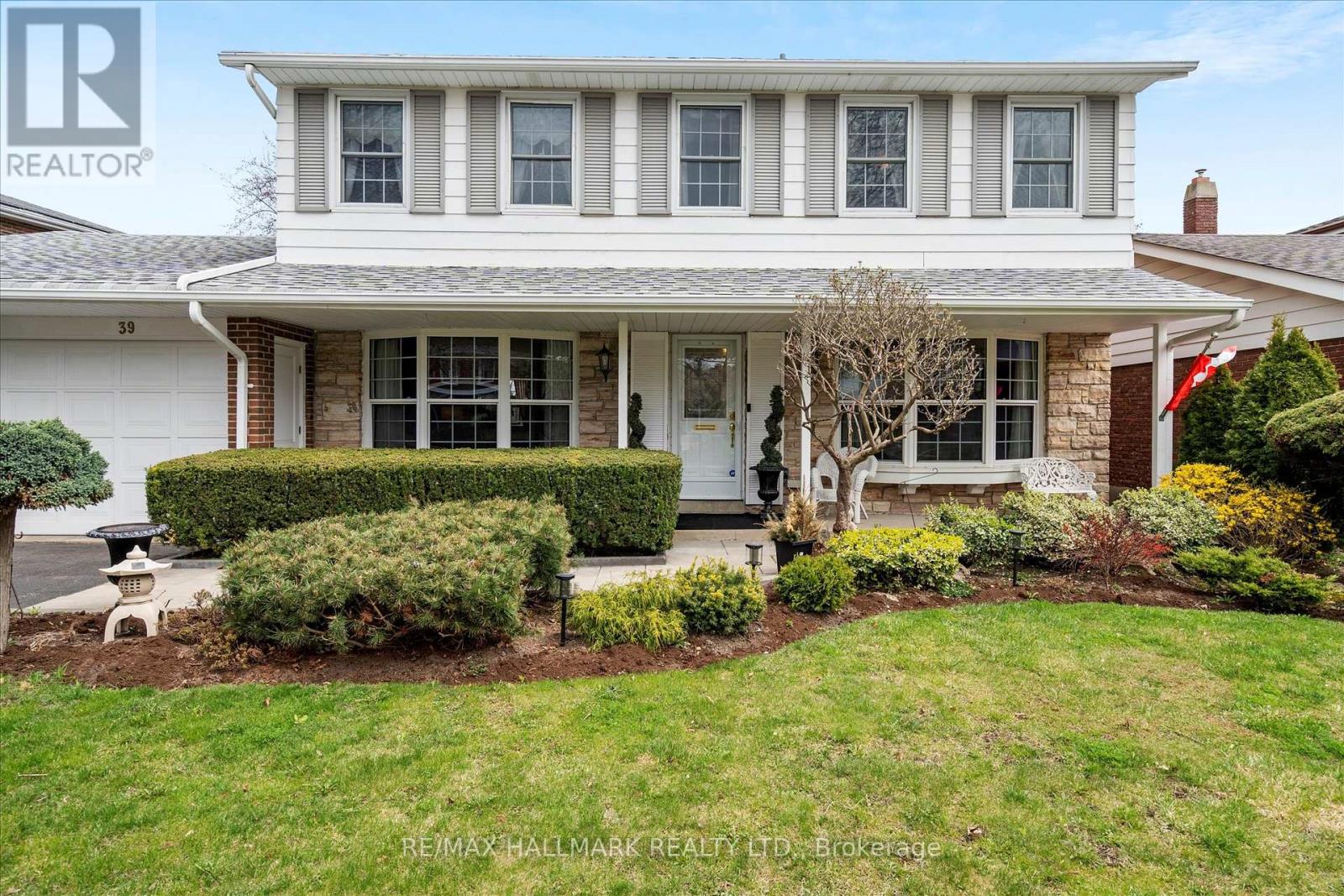

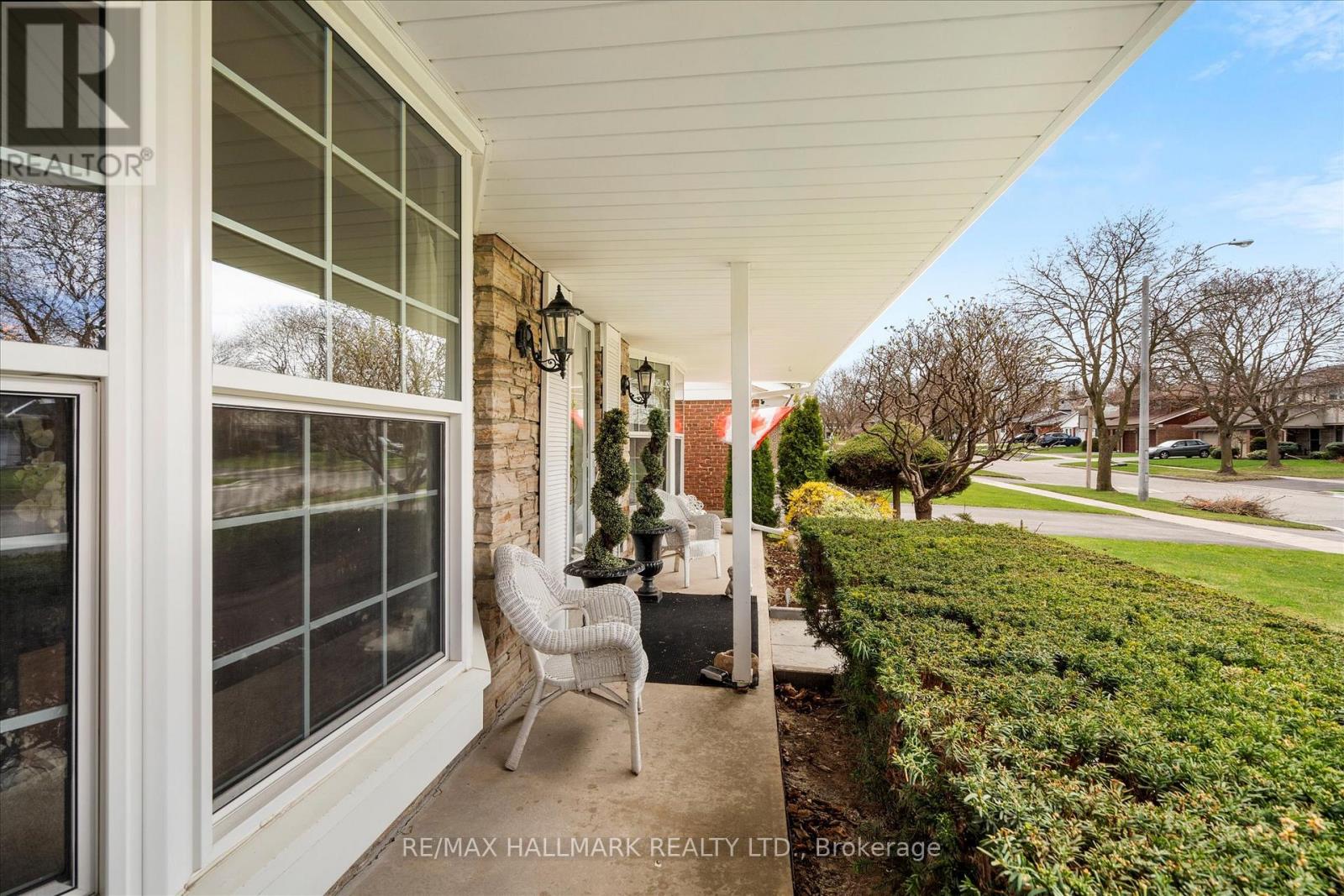
$1,388,000
39 SHELDONBURY CRESCENT
Toronto, Ontario, Ontario, M1W1K8
MLS® Number: E12107621
Property description
Rare opportunity to own this beautifully maintained and spacious 2 storey, 4 bedroom detached home in highly desired Bridlewood family neighbourhood on 60X110.75 lot. Located on child safe crescent with a large private yard backing onto greenspace. Newer kitchen, lots of hardwood throughout including untouched hardwood under carpet. Large finished basement with lots of storage and workbench. Upgraded electrical to 200 amps. Minutes to 401, DVP and 404. Steps away from TTC, schools, parks, bike trails restaurants and shopping. Close to hospitals, community rec centres and many amenities. Short walk to Bridlewood Park for family fun including tobogganing, tennis, splash pad, children playground and walking trails.
Building information
Type
*****
Amenities
*****
Appliances
*****
Basement Type
*****
Construction Status
*****
Construction Style Attachment
*****
Cooling Type
*****
Exterior Finish
*****
Fireplace Present
*****
Fire Protection
*****
Flooring Type
*****
Half Bath Total
*****
Heating Fuel
*****
Heating Type
*****
Size Interior
*****
Stories Total
*****
Utility Water
*****
Land information
Amenities
*****
Fence Type
*****
Sewer
*****
Size Depth
*****
Size Frontage
*****
Size Irregular
*****
Size Total
*****
Rooms
Ground level
Eating area
*****
Kitchen
*****
Family room
*****
Dining room
*****
Living room
*****
Second level
Bedroom 4
*****
Bedroom 3
*****
Bedroom 2
*****
Primary Bedroom
*****
Courtesy of RE/MAX HALLMARK REALTY LTD.
Book a Showing for this property
Please note that filling out this form you'll be registered and your phone number without the +1 part will be used as a password.
