Free account required
Unlock the full potential of your property search with a free account! Here's what you'll gain immediate access to:
- Exclusive Access to Every Listing
- Personalized Search Experience
- Favorite Properties at Your Fingertips
- Stay Ahead with Email Alerts
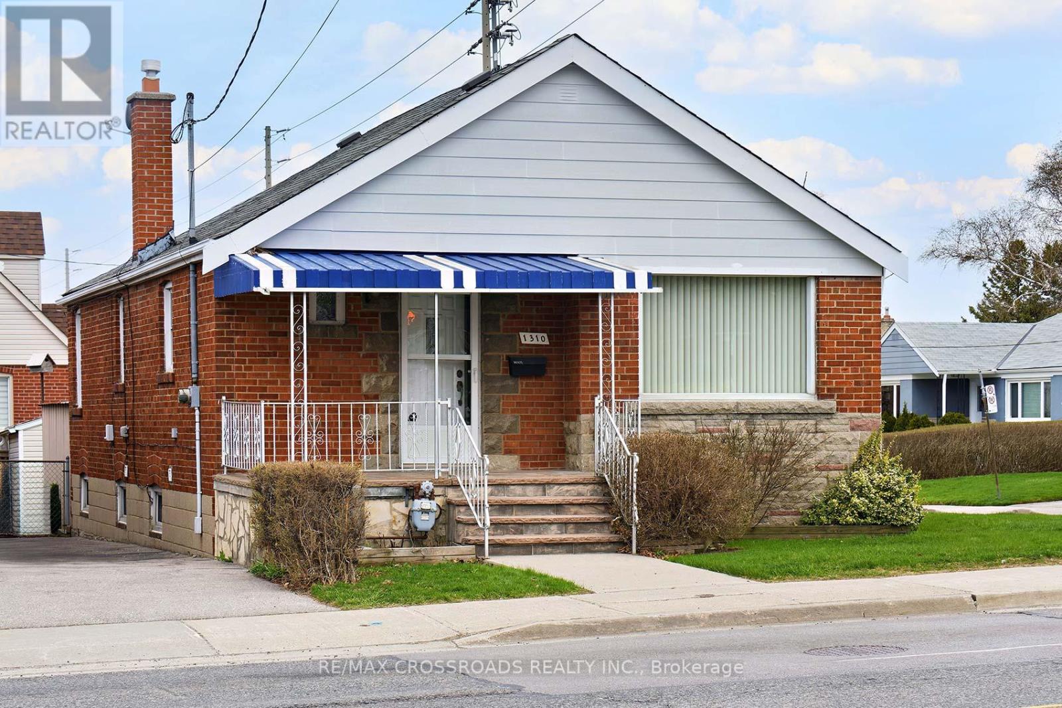
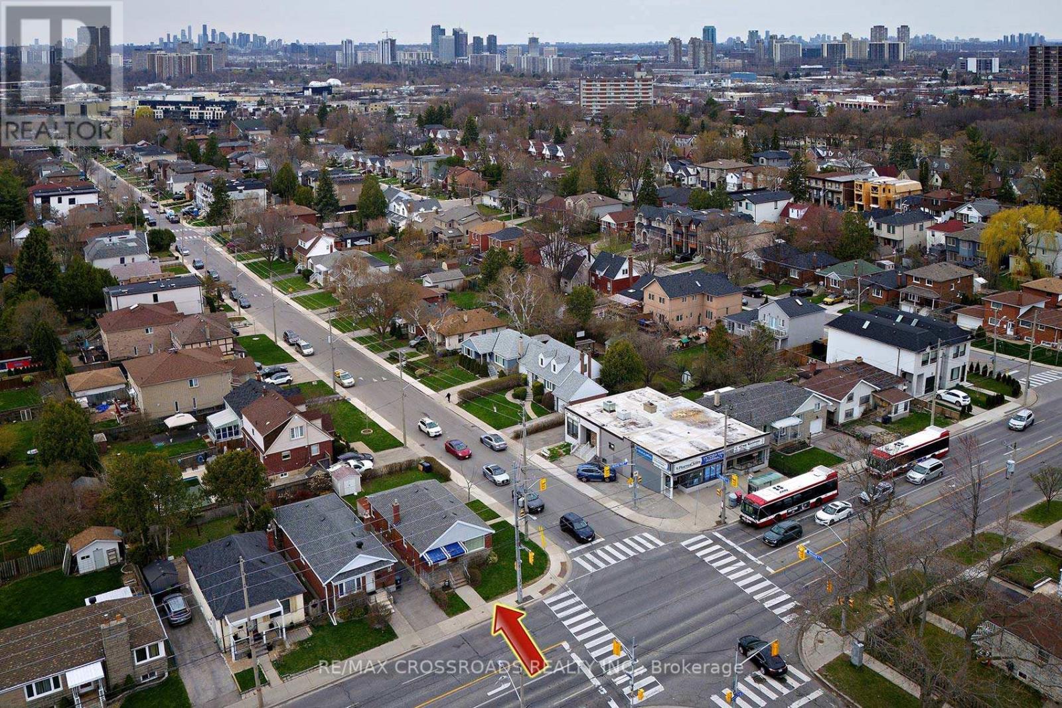
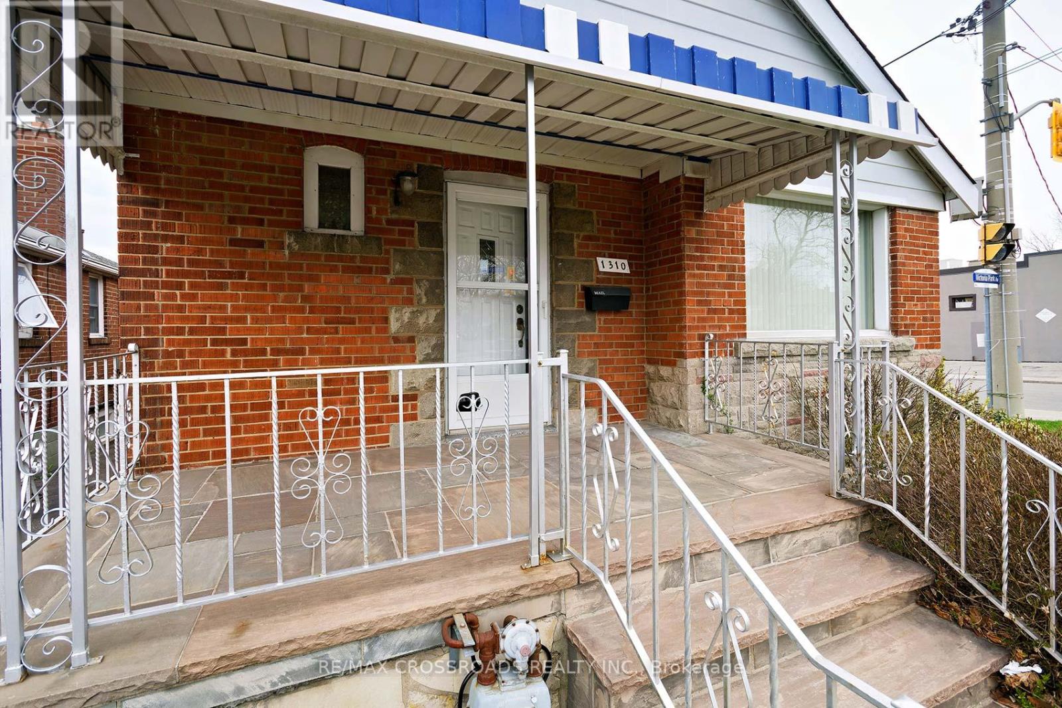
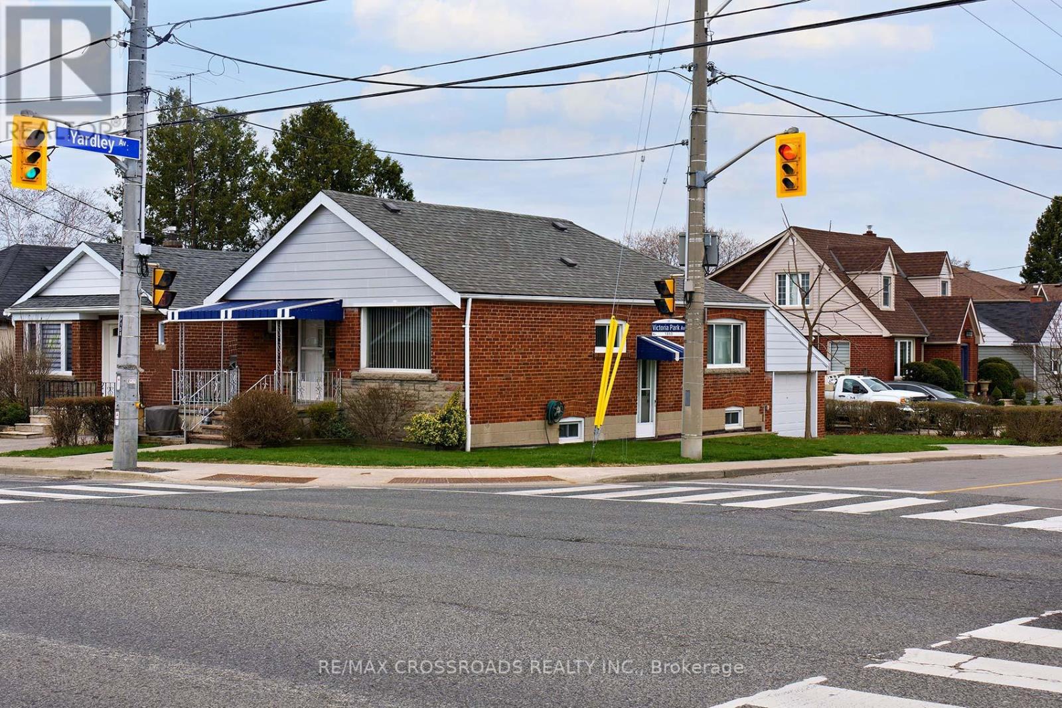
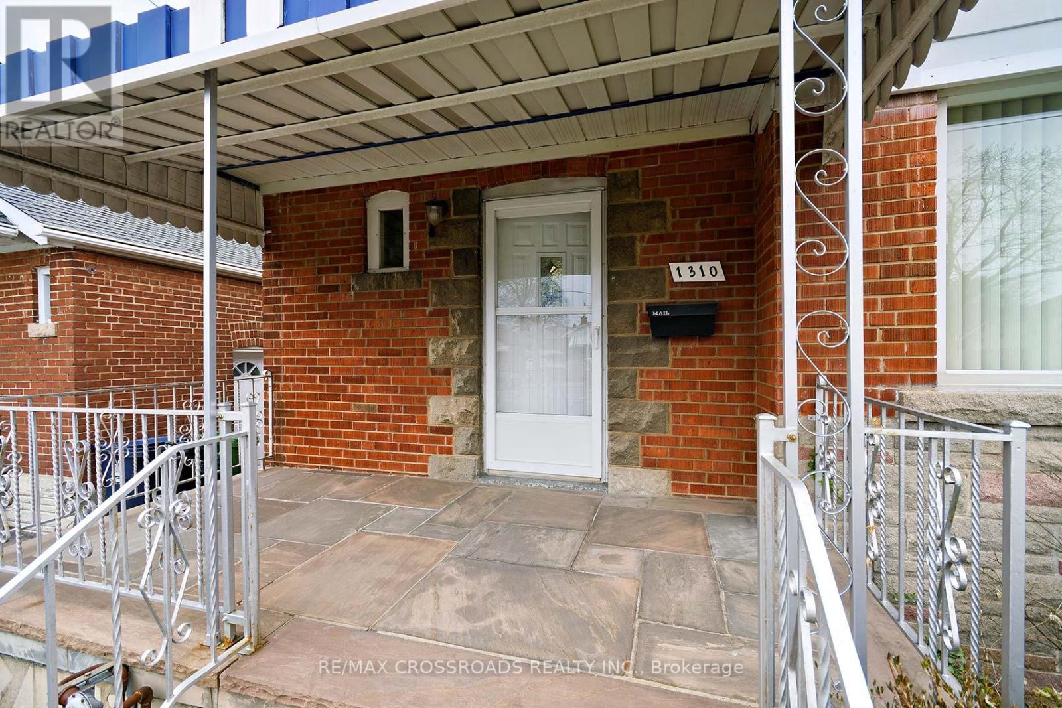
$899,000
1310 VICTORIA PARK AVENUE
Toronto, Ontario, Ontario, M4B2L2
MLS® Number: E12107825
Property description
Welcome to 1310 Victoria Park Avenue a bright, spacious, and lovingly maintained bungalow situated on a prime 30-foot corner lot in a convenient and family-friendly neighbourhood. Owned by the same family since 1973, this solid home offers classic charm with endless potential. The main floor features a sun-filled layout ideal for family living, while the separate side entrance leads to a finished basement complete with a living area and additional bedrooms perfect for an in-law suite or conversion into a rental unit for supplementary income.Enjoy a private backyard space and parking for up to 3 vehicles. Located directly across from a TTC bus stop and within walking distance to Victoria Park Elementary School, parks, and other amenities, this property offers unbeatable accessibility. While the lot qualifies for a potential Garden Suite, the shallow yard may limit options. However, a creative recessed two-storey design (up to 624 sq. ft.) could still be a viable solution for added living space, subject to City approvals. Note: additional parking may be limited unless boulevard parking can be secured with the City. This is a rare opportunity to own a solid, versatile property in a rapidly developing area. Don't miss your chance!
Building information
Type
*****
Appliances
*****
Architectural Style
*****
Basement Development
*****
Basement Type
*****
Construction Style Attachment
*****
Cooling Type
*****
Exterior Finish
*****
Flooring Type
*****
Foundation Type
*****
Heating Fuel
*****
Heating Type
*****
Size Interior
*****
Stories Total
*****
Utility Water
*****
Land information
Sewer
*****
Size Depth
*****
Size Frontage
*****
Size Irregular
*****
Size Total
*****
Rooms
Main level
Bedroom 2
*****
Bedroom
*****
Living room
*****
Kitchen
*****
Lower level
Bedroom 4
*****
Bedroom 3
*****
Living room
*****
Main level
Bedroom 2
*****
Bedroom
*****
Living room
*****
Kitchen
*****
Lower level
Bedroom 4
*****
Bedroom 3
*****
Living room
*****
Main level
Bedroom 2
*****
Bedroom
*****
Living room
*****
Kitchen
*****
Lower level
Bedroom 4
*****
Bedroom 3
*****
Living room
*****
Main level
Bedroom 2
*****
Bedroom
*****
Living room
*****
Kitchen
*****
Lower level
Bedroom 4
*****
Bedroom 3
*****
Living room
*****
Courtesy of RE/MAX CROSSROADS REALTY INC.
Book a Showing for this property
Please note that filling out this form you'll be registered and your phone number without the +1 part will be used as a password.
