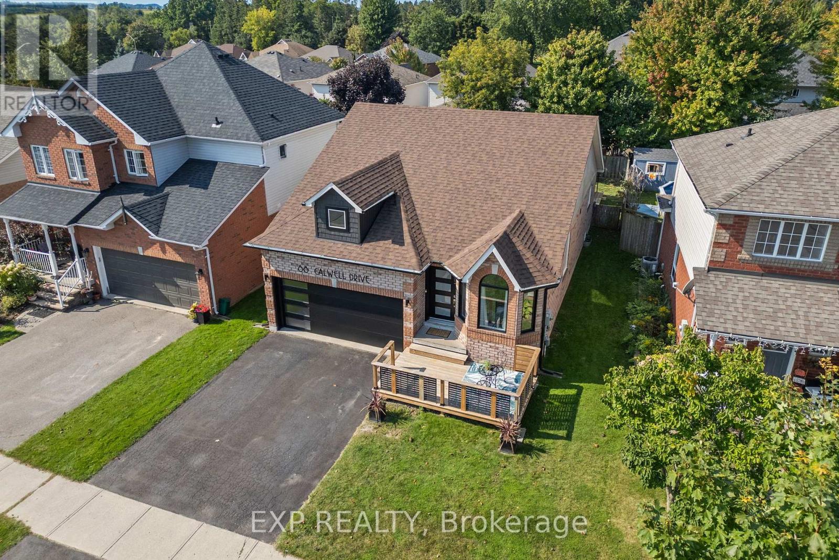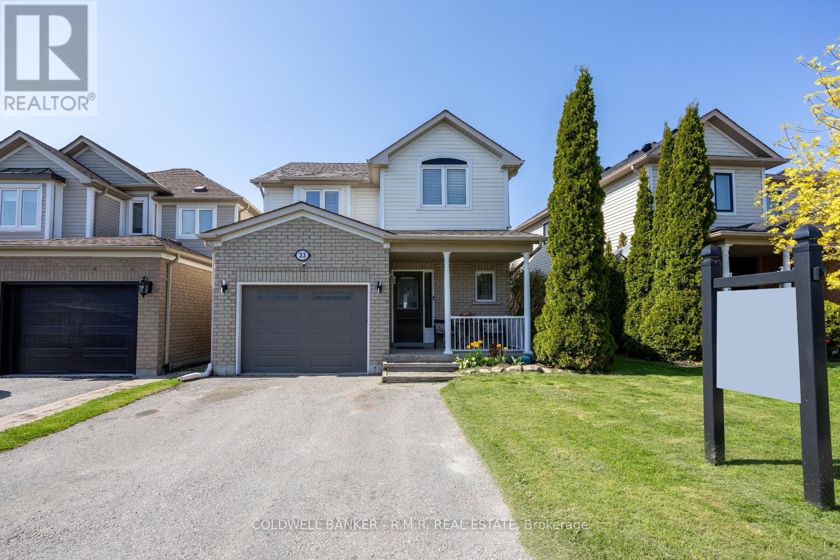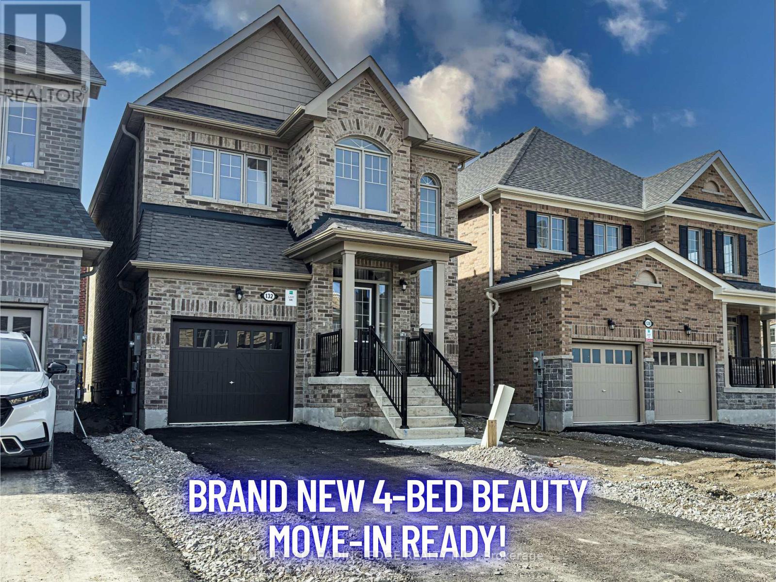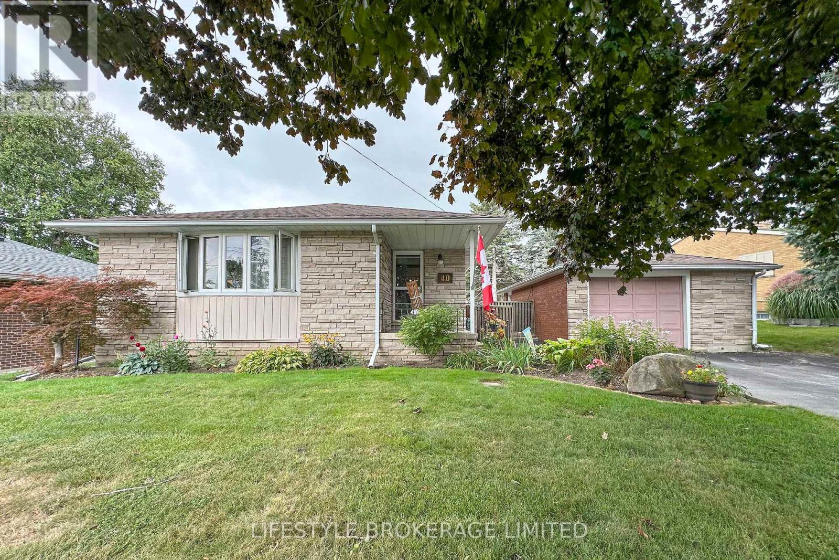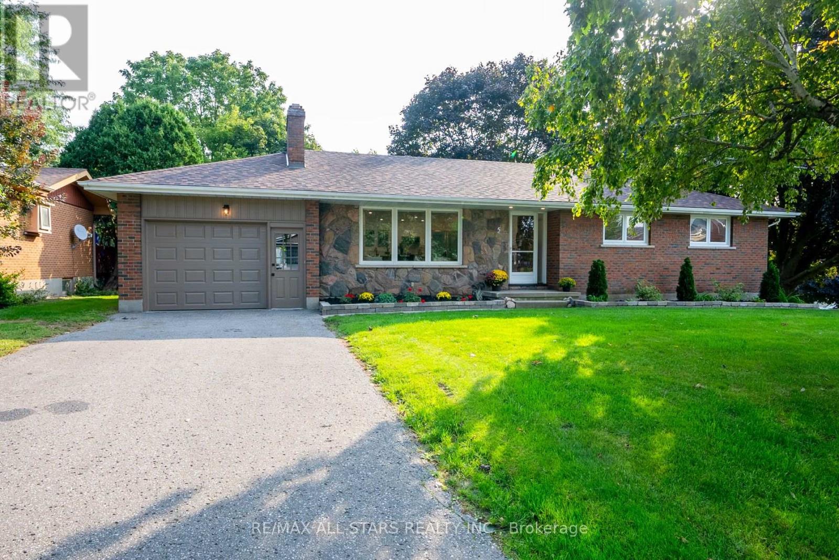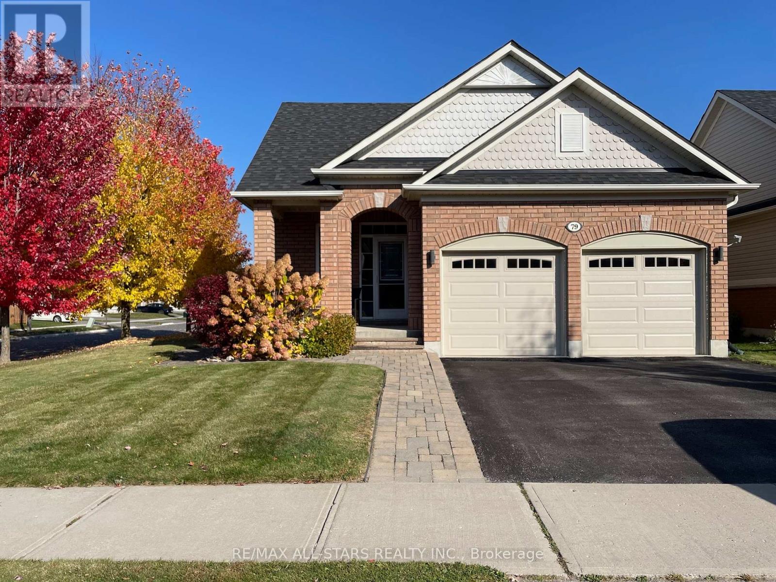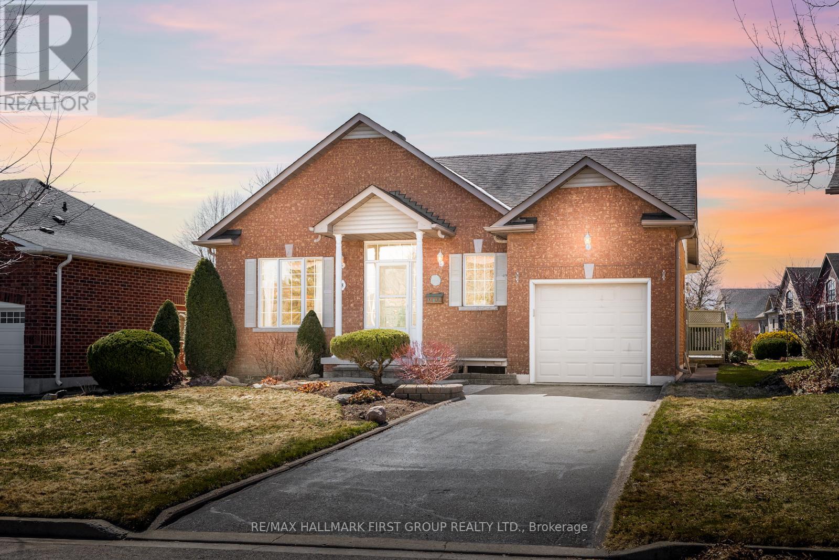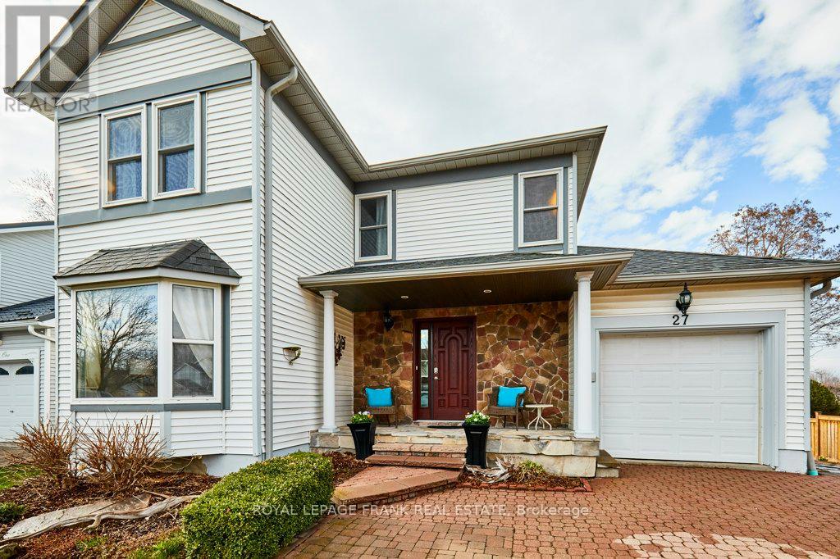Free account required
Unlock the full potential of your property search with a free account! Here's what you'll gain immediate access to:
- Exclusive Access to Every Listing
- Personalized Search Experience
- Favorite Properties at Your Fingertips
- Stay Ahead with Email Alerts
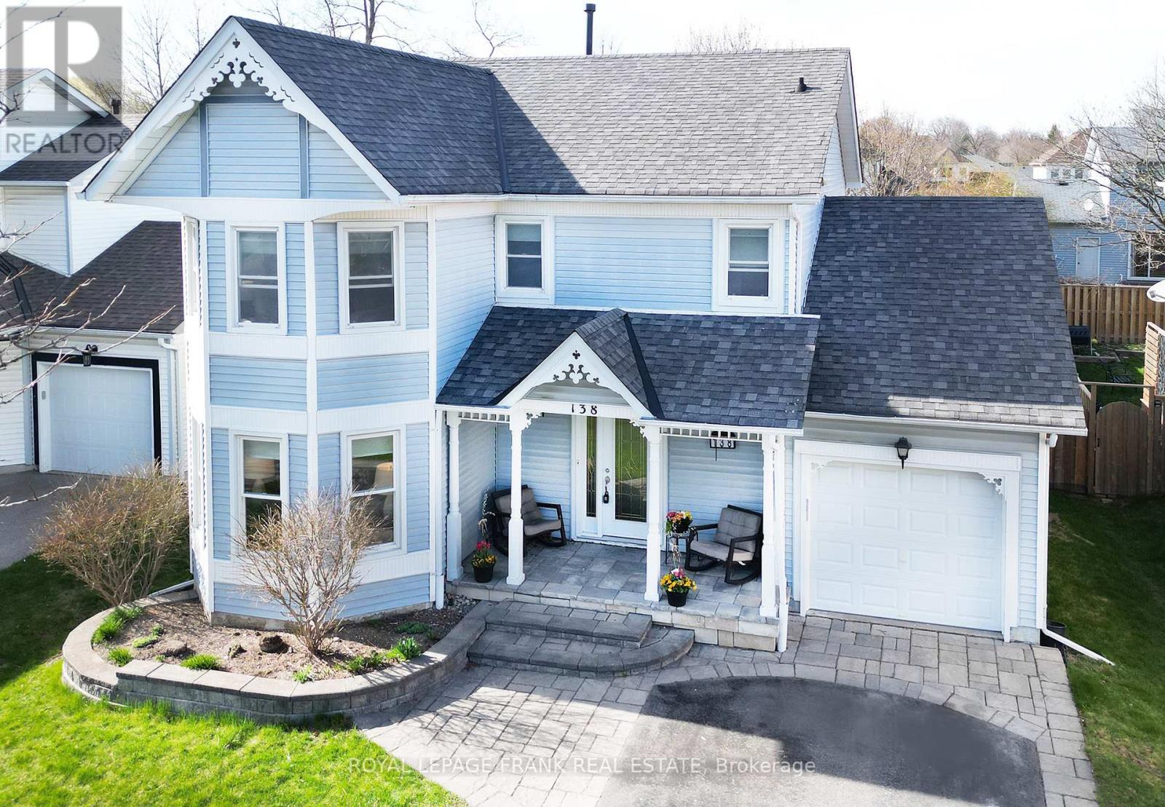
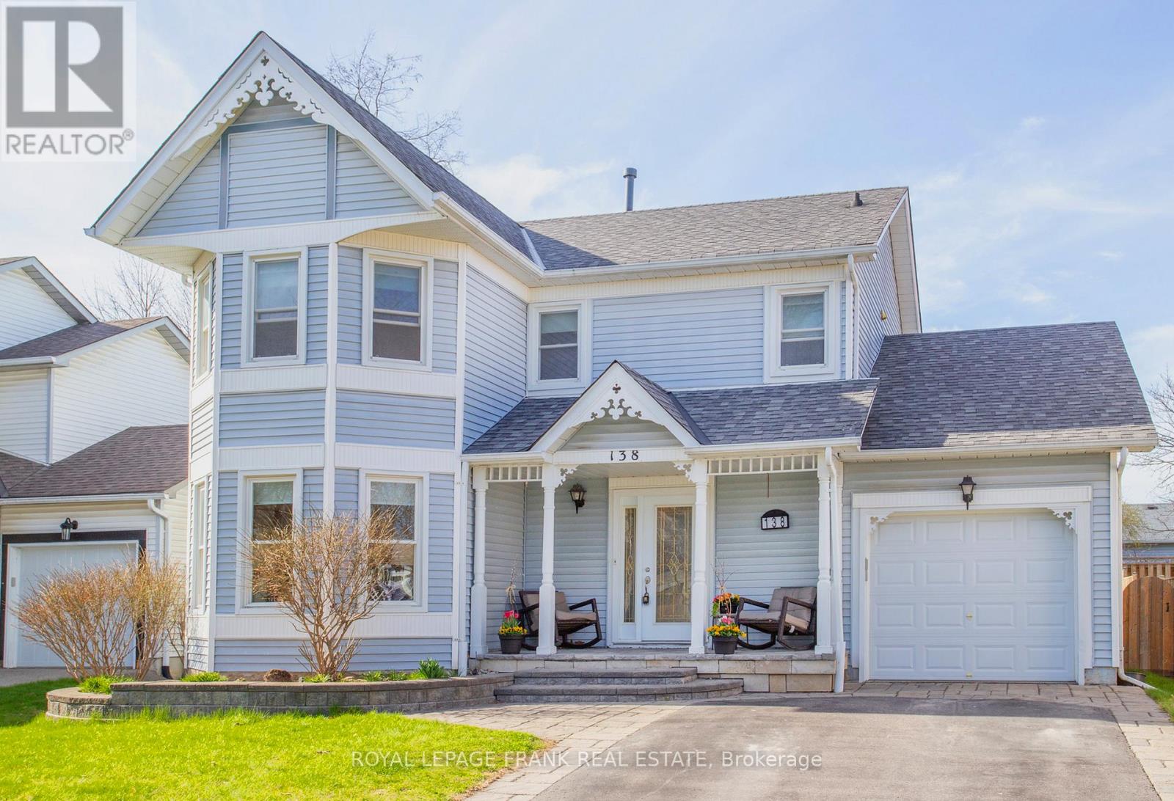

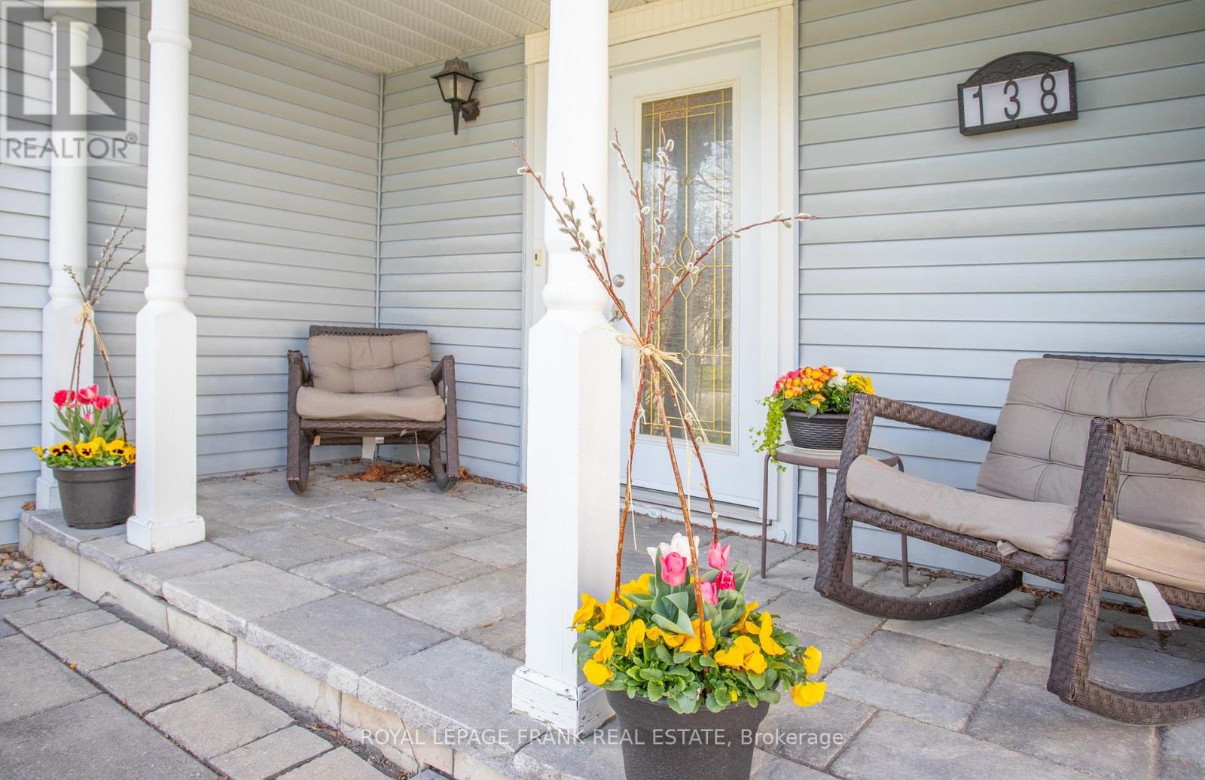
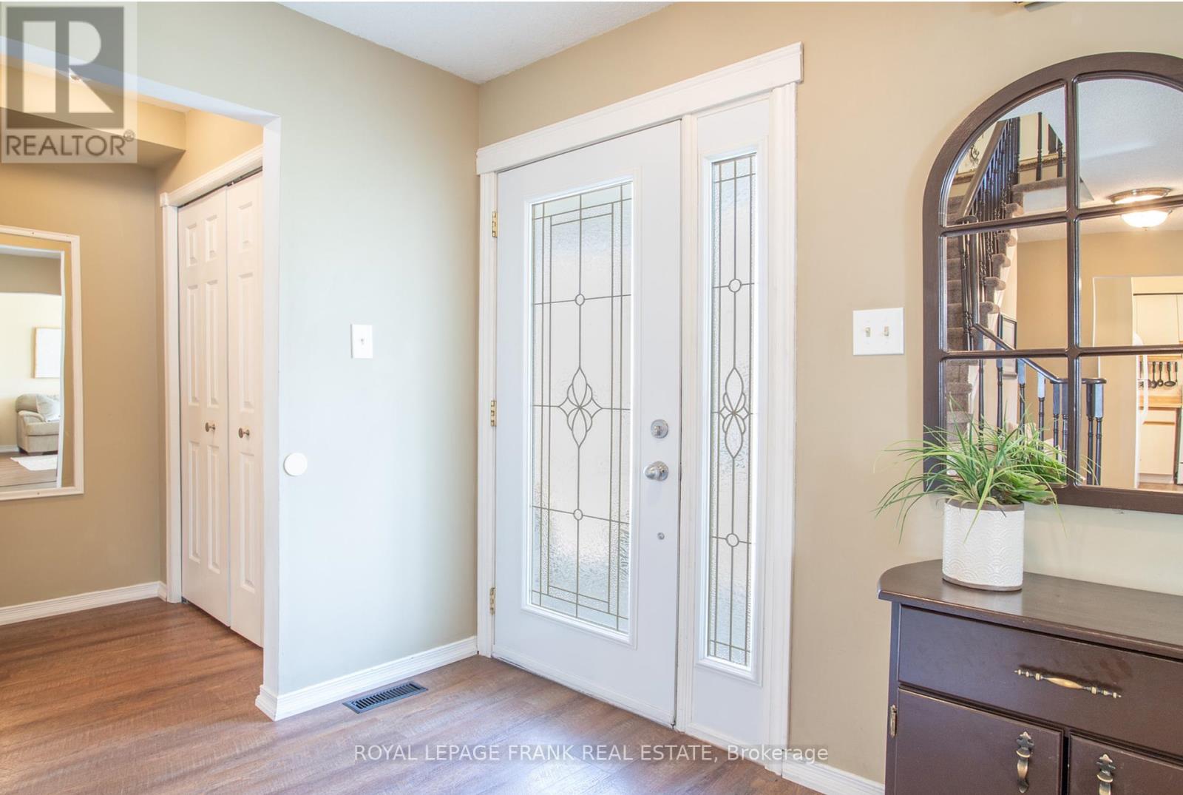
$899,000
138 ALLAN STREET
Scugog, Ontario, Ontario, L9L1E4
MLS® Number: E12109790
Property description
Welcome to Victorian Village, where opportunity awaits! Nicely appointed and rarely offered, one owner, 4 bedroom home in a family oriented quaint neighborhood in Port Perry. Walking distance to park, downtown shops, cafes and waterfront activities. The main floor features spacious principal rooms, a cozy family room with a gas fireplace, access to the garage, main floor laundry room and powder room. Upstairs you'll find a large and bright primary bedroom with walk-thru closet and 4pc ensuite. The remaining rooms on the 2nd floor consist of 3 additional bedrooms which are a perfect size for growing children and a 4pc main bath. Updates include windows 2009, shingles 2007, furnace 2024, CAC 2021, gas fireplace 2011, bathrooms 2018, all flooring 2013. Dry unfinished basement with an additional 1014 sq ft awaits your desired finish. Furnace is a lease but will be discharged and paid out by Seller upon closing date.
Building information
Type
*****
Age
*****
Amenities
*****
Appliances
*****
Basement Development
*****
Basement Type
*****
Construction Style Attachment
*****
Cooling Type
*****
Exterior Finish
*****
Fireplace Present
*****
FireplaceTotal
*****
Flooring Type
*****
Foundation Type
*****
Half Bath Total
*****
Heating Fuel
*****
Heating Type
*****
Size Interior
*****
Stories Total
*****
Utility Water
*****
Land information
Amenities
*****
Fence Type
*****
Sewer
*****
Size Depth
*****
Size Frontage
*****
Size Irregular
*****
Size Total
*****
Rooms
Main level
Eating area
*****
Kitchen
*****
Family room
*****
Dining room
*****
Living room
*****
Second level
Bedroom 4
*****
Bedroom 3
*****
Bedroom 2
*****
Primary Bedroom
*****
Main level
Eating area
*****
Kitchen
*****
Family room
*****
Dining room
*****
Living room
*****
Second level
Bedroom 4
*****
Bedroom 3
*****
Bedroom 2
*****
Primary Bedroom
*****
Courtesy of ROYAL LEPAGE FRANK REAL ESTATE
Book a Showing for this property
Please note that filling out this form you'll be registered and your phone number without the +1 part will be used as a password.
