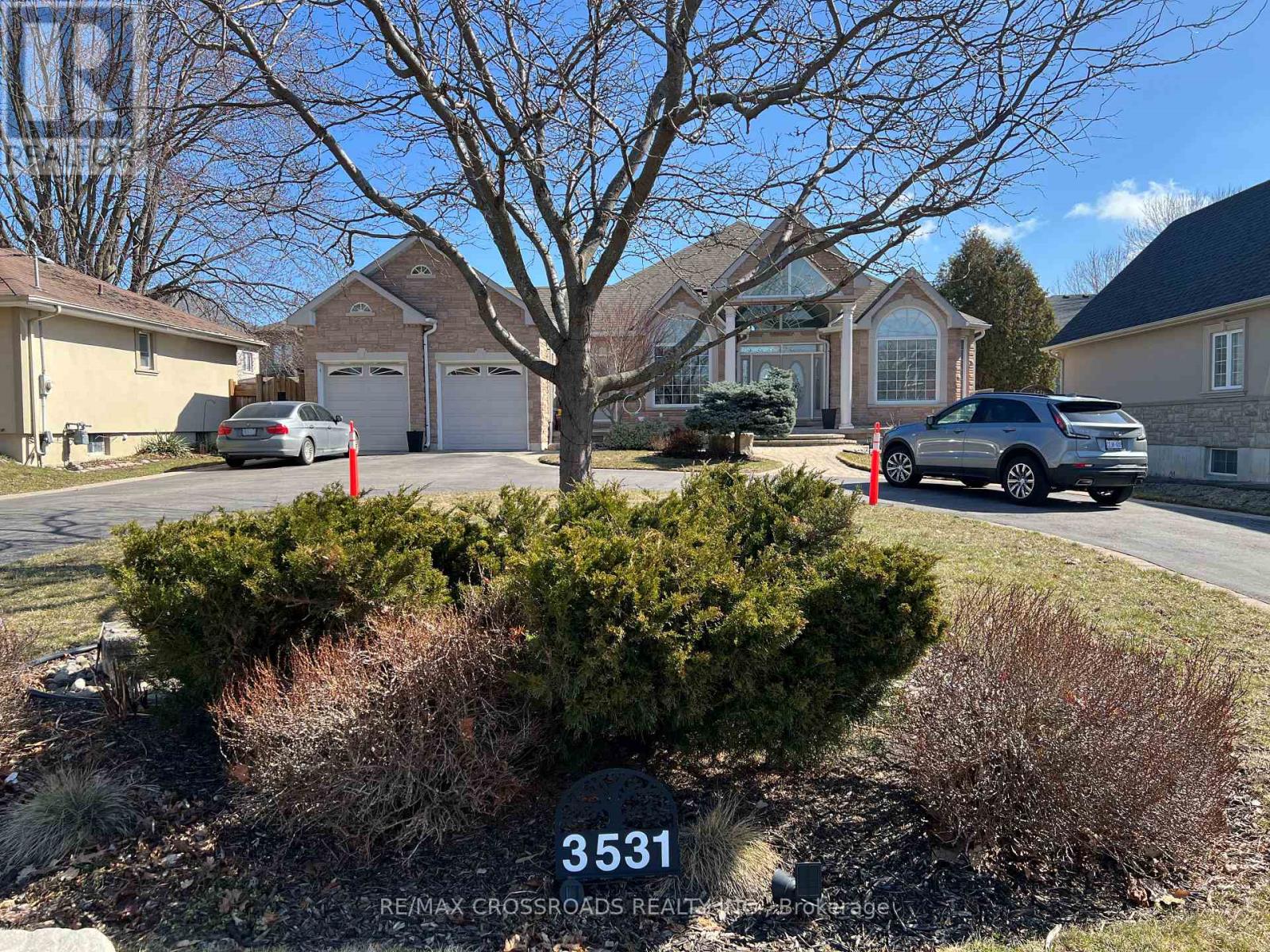Free account required
Unlock the full potential of your property search with a free account! Here's what you'll gain immediate access to:
- Exclusive Access to Every Listing
- Personalized Search Experience
- Favorite Properties at Your Fingertips
- Stay Ahead with Email Alerts
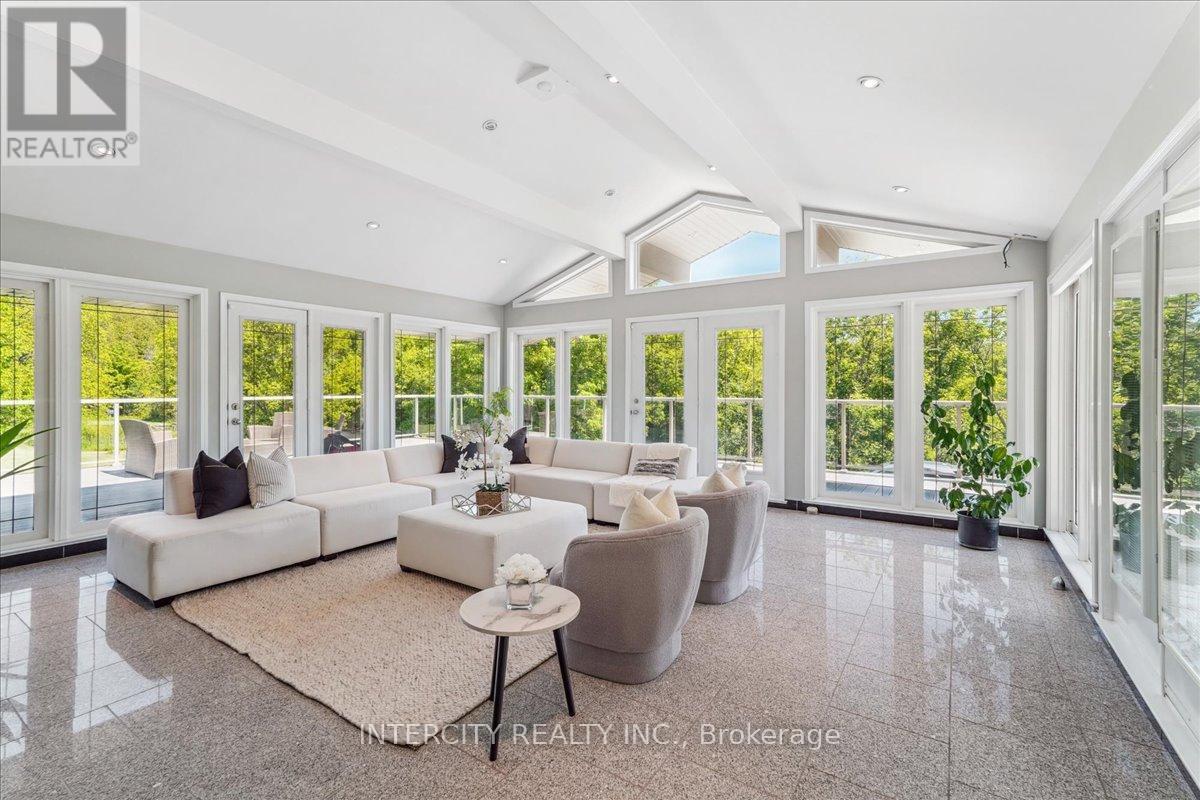
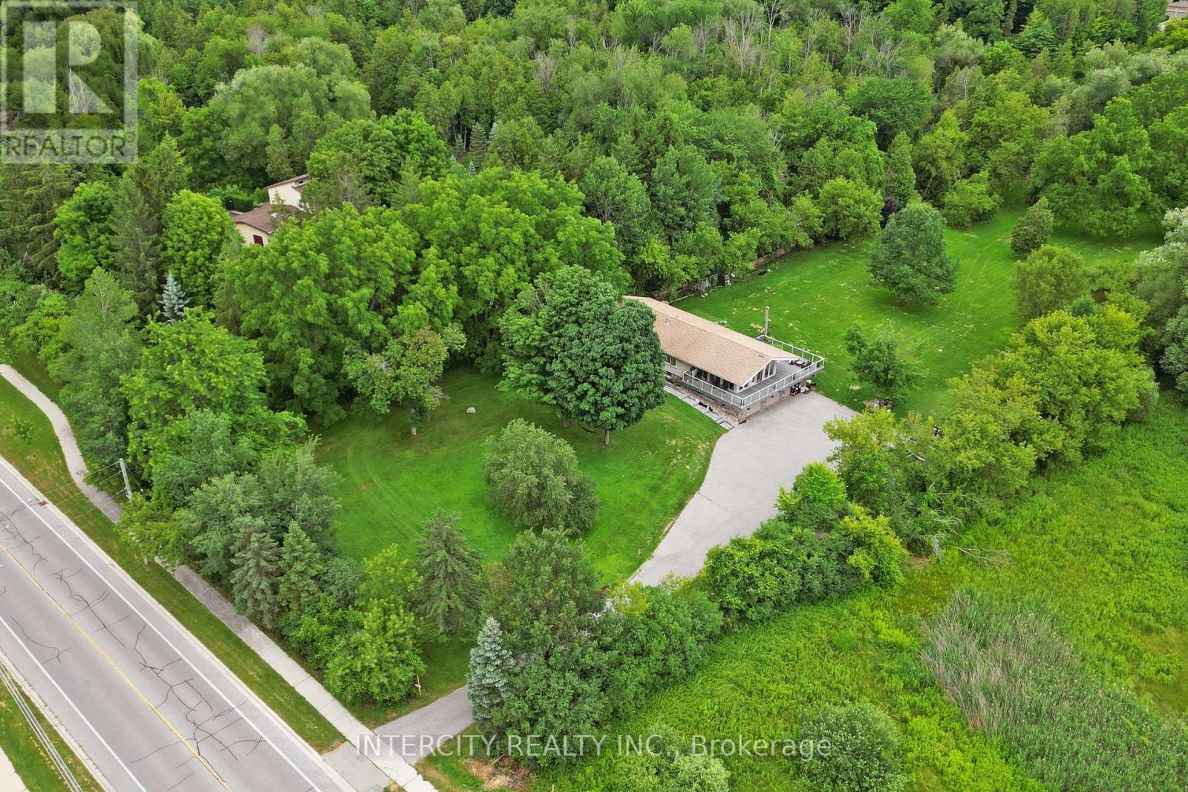
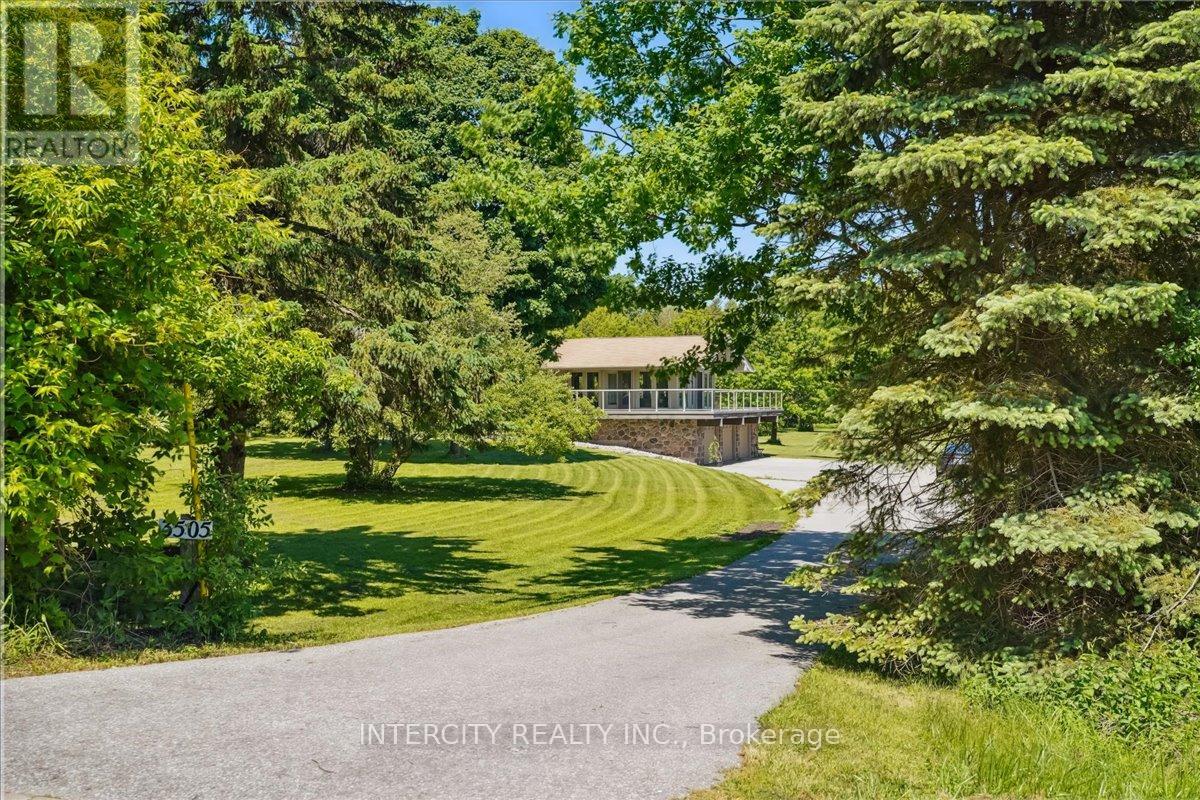
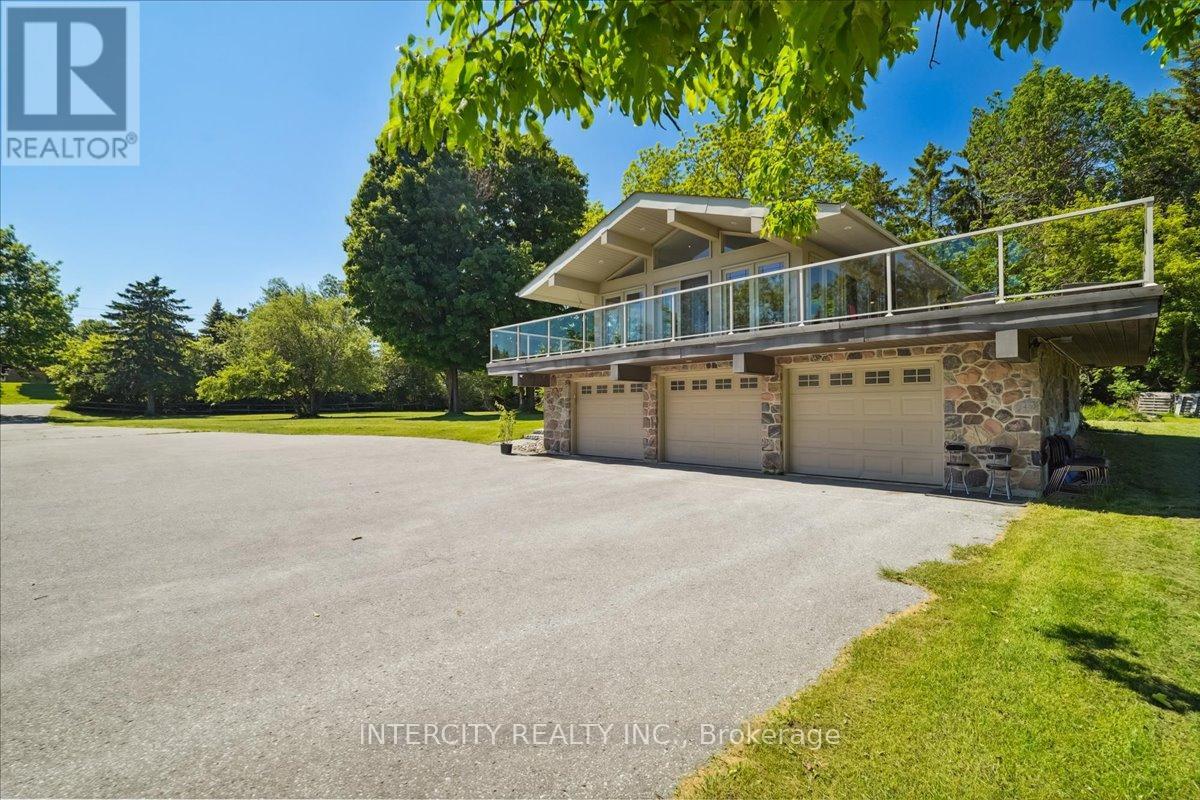

$2,199,999
3505 COCHRANE STREET
Whitby, Ontario, Ontario, L1R2P2
MLS® Number: E12110257
Property description
This 1.9 Acre Estate Provides Elegance, Serenity & Luxury in the Prestigious Williamsburg Neighborhood. You Have the Privacy of Country Living in the Suburbs! Enjoy Calming Sounds of Lynde Creek with great views of the Pond & Treed Surroundings. NO NEIGHBOURS on the right, Completely Treelined. Excellent Privacy, State of the Art Stainless Steel Chefs Kitchen IMPORTED from MILAN, ITALY. Luxury Stone Double Sided Fireplace, Trendy Washrooms & the BEST Living Room You'll Ever See! Cathedral Ceilings & Floor to Ceiling Windows that Showcases the Real Beauty of The Home! Heated Floors on Most of the Main Floor, Fully Insulated Garage with 100 AMPs Perfect for a Workshop! A Wrap Around Deck Overlooking the Picturesque Property, Entertaining on Another Level! Basement provides potential rental income. This is a MUST SEE!
Building information
Type
*****
Amenities
*****
Appliances
*****
Architectural Style
*****
Basement Development
*****
Basement Features
*****
Basement Type
*****
Construction Style Attachment
*****
Cooling Type
*****
Exterior Finish
*****
Fireplace Present
*****
FireplaceTotal
*****
Fire Protection
*****
Flooring Type
*****
Foundation Type
*****
Heating Fuel
*****
Heating Type
*****
Size Interior
*****
Stories Total
*****
Utility Water
*****
Land information
Sewer
*****
Size Depth
*****
Size Frontage
*****
Size Irregular
*****
Size Total
*****
Surface Water
*****
Rooms
Main level
Bedroom 2
*****
Primary Bedroom
*****
Family room
*****
Dining room
*****
Living room
*****
Kitchen
*****
Lower level
Bedroom 5
*****
Bedroom 4
*****
Bedroom 3
*****
Recreational, Games room
*****
Kitchen
*****
Main level
Bedroom 2
*****
Primary Bedroom
*****
Family room
*****
Dining room
*****
Living room
*****
Kitchen
*****
Lower level
Bedroom 5
*****
Bedroom 4
*****
Bedroom 3
*****
Recreational, Games room
*****
Kitchen
*****
Main level
Bedroom 2
*****
Primary Bedroom
*****
Family room
*****
Dining room
*****
Living room
*****
Kitchen
*****
Lower level
Bedroom 5
*****
Bedroom 4
*****
Bedroom 3
*****
Recreational, Games room
*****
Kitchen
*****
Main level
Bedroom 2
*****
Primary Bedroom
*****
Family room
*****
Dining room
*****
Living room
*****
Kitchen
*****
Lower level
Bedroom 5
*****
Bedroom 4
*****
Bedroom 3
*****
Recreational, Games room
*****
Kitchen
*****
Courtesy of INTERCITY REALTY INC.
Book a Showing for this property
Please note that filling out this form you'll be registered and your phone number without the +1 part will be used as a password.
