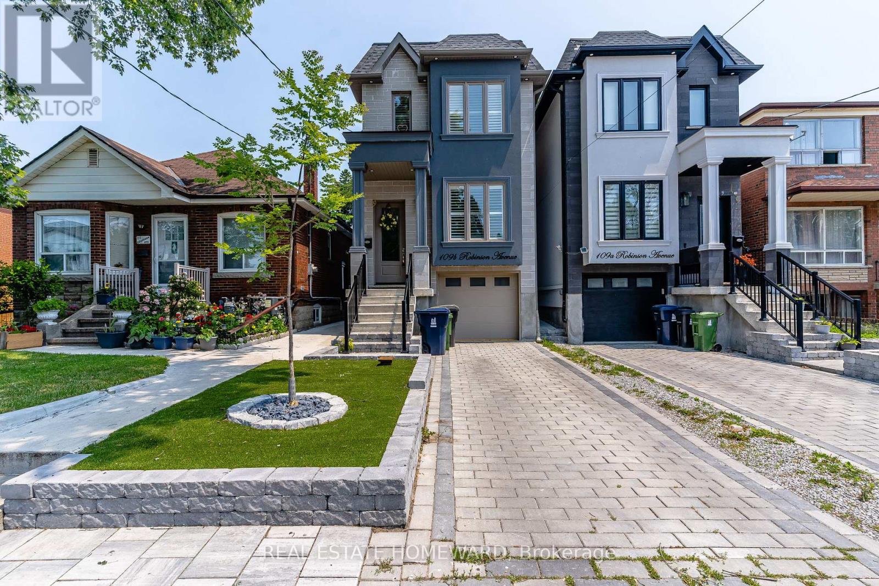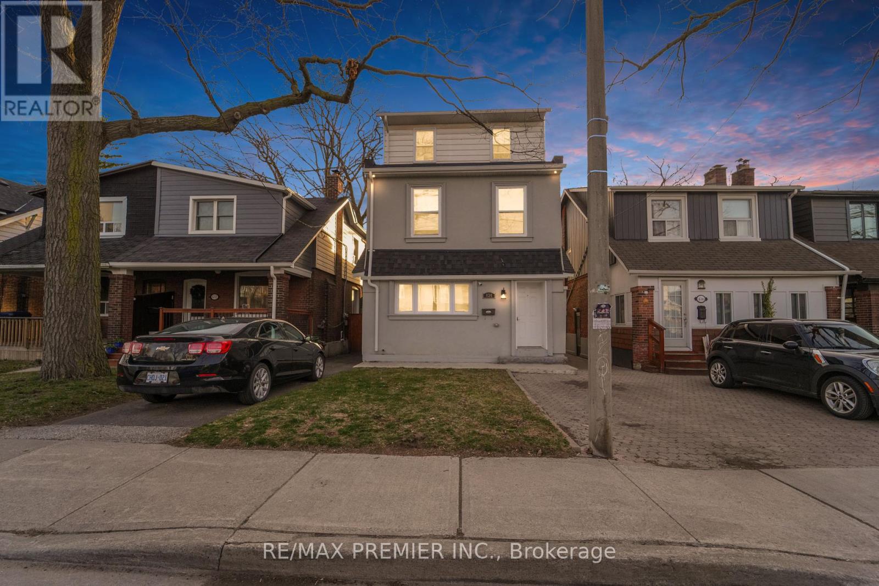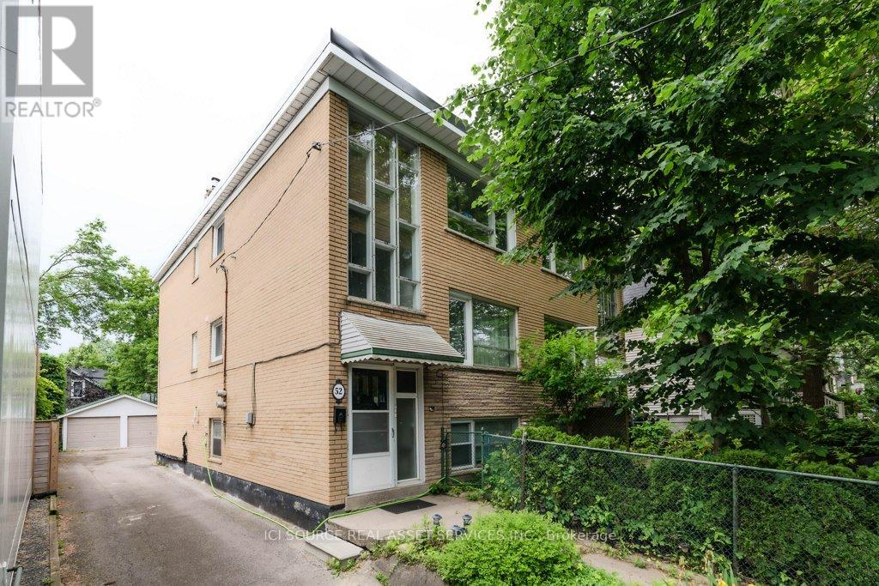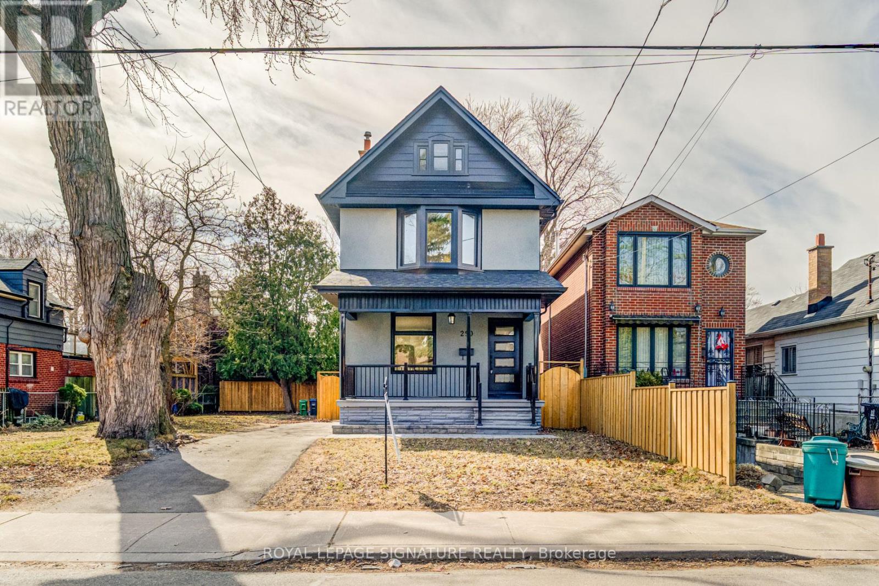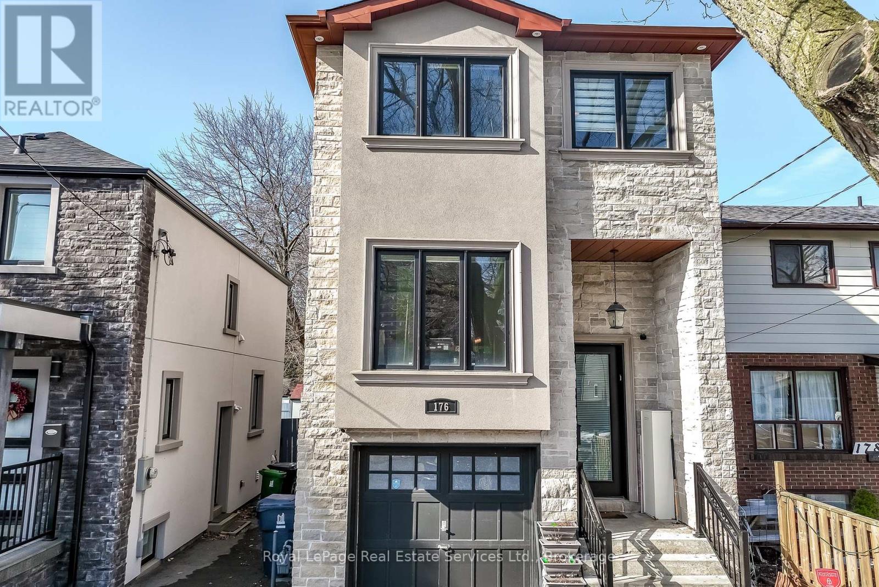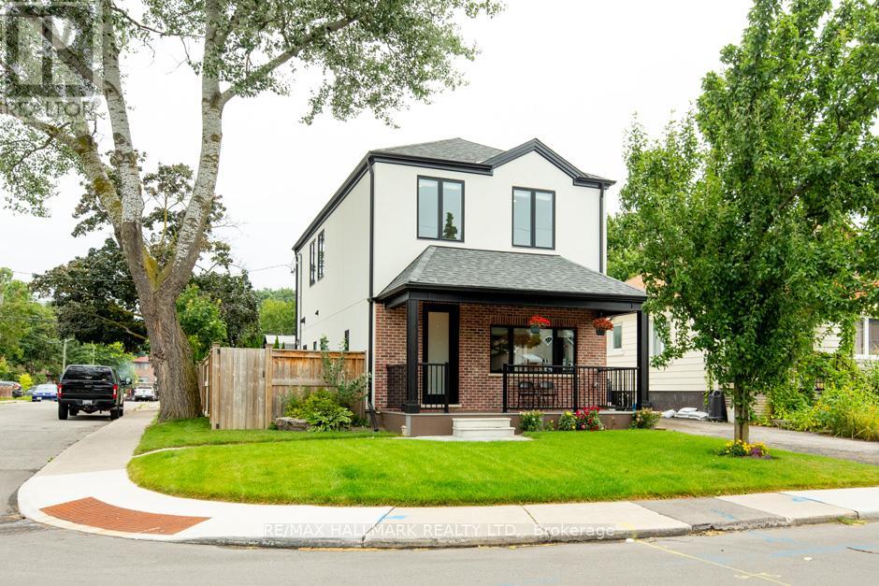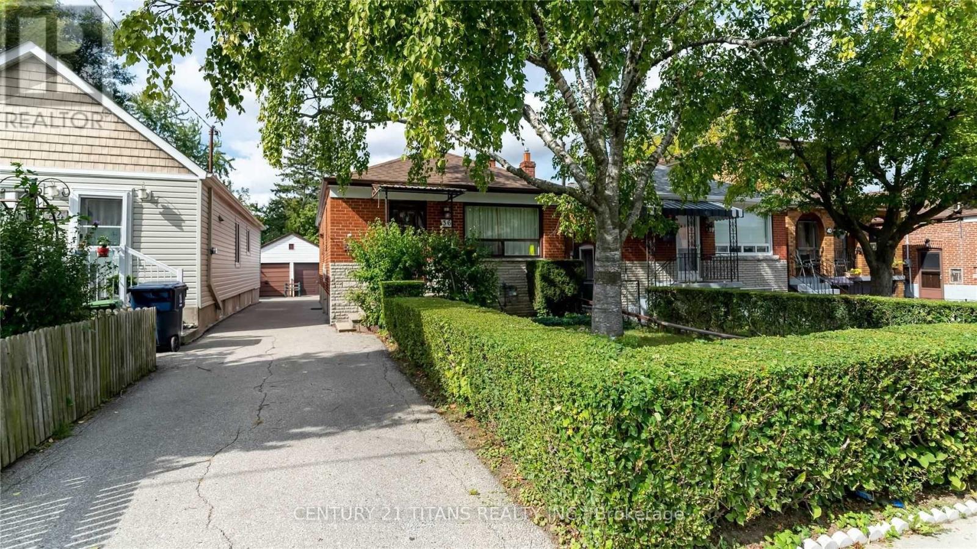Free account required
Unlock the full potential of your property search with a free account! Here's what you'll gain immediate access to:
- Exclusive Access to Every Listing
- Personalized Search Experience
- Favorite Properties at Your Fingertips
- Stay Ahead with Email Alerts


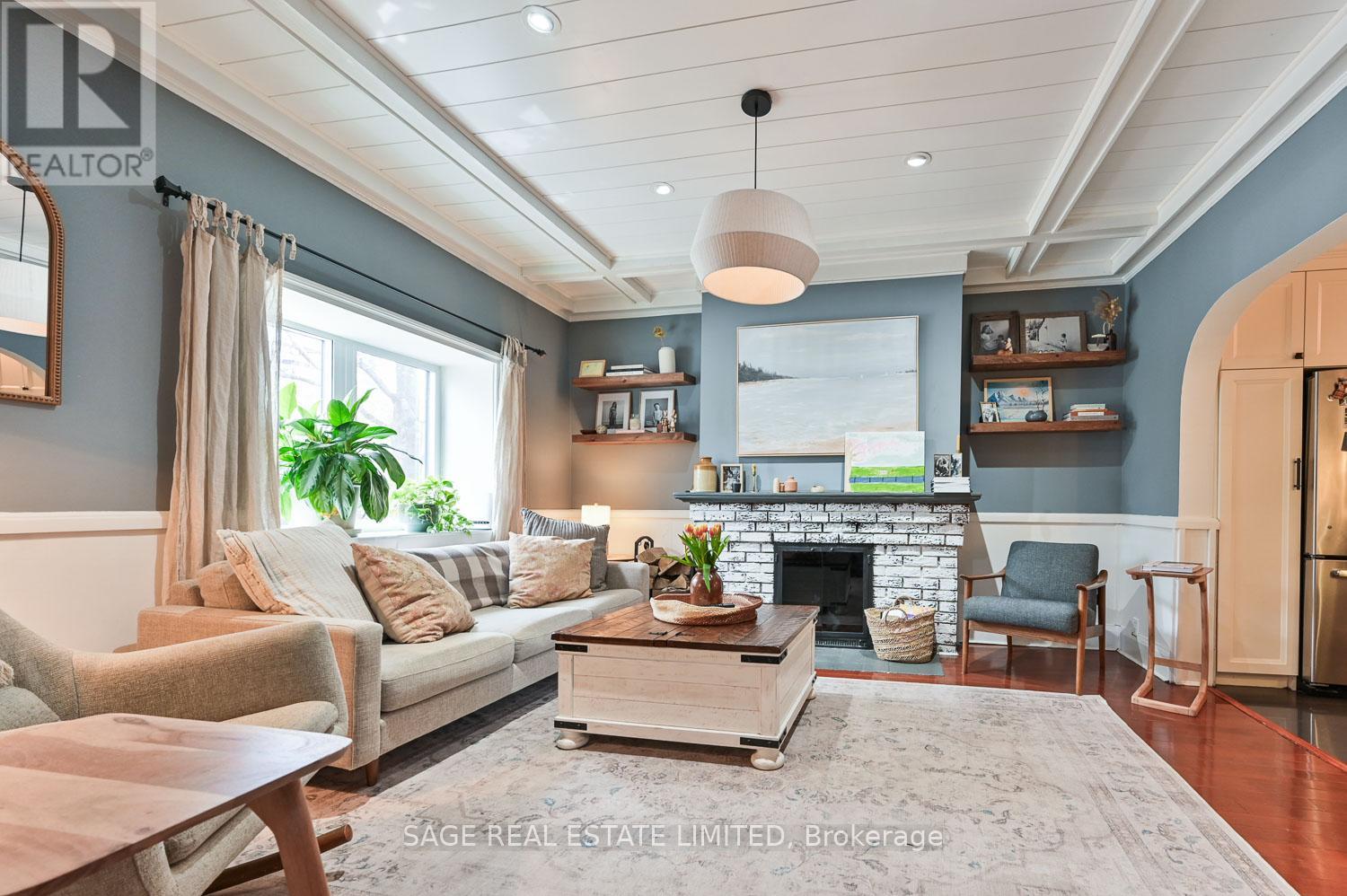


$1,619,900
216 BALSAM AVENUE
Toronto, Ontario, Ontario, M4E3C5
MLS® Number: E12113434
Property description
Bountiful Balsam. This Surprisingly Spacious Semi Offers Flexibility & Functionality Rarely Found in a Family Home. The Unique Main Floor Layout Features a Brand New Back Addition, a Large Eat-In Kitchen & a Separate Room Around the Corner That Could be Anything From a Play Area for the Kids to a Home Office for the Adults. Complimented by Character Aspects like Wood-Burning Fireplaces & Exposed Brick, The Home Beautifully Blends a Cozy Feel with New Age Necessities. Big Bedrooms, A Huge Driveway & the Endless Income Potential of the Basement Add to the Appeal of this Property. A Move-In Ready Home with Smart Money Spent Throughout. Nestled in the Beloved Beaches Community, the Neighbourhood Has a Lot to Offer. Mature Tree-Lined Streets, Wonderful Walkability & the Coveted Balmy Beach PS District Are Just a Few. Take a Stroll Down to the Balmy Beach Club, Enjoy Everything Kew Gardens Has to Offer & Don't Forget About the Endless Shops & Restaurants the Beaches is Known For.
Building information
Type
*****
Amenities
*****
Appliances
*****
Basement Features
*****
Basement Type
*****
Construction Style Attachment
*****
Cooling Type
*****
Exterior Finish
*****
Fireplace Present
*****
FireplaceTotal
*****
Fire Protection
*****
Flooring Type
*****
Foundation Type
*****
Heating Fuel
*****
Heating Type
*****
Size Interior
*****
Stories Total
*****
Utility Water
*****
Land information
Amenities
*****
Fence Type
*****
Landscape Features
*****
Sewer
*****
Size Depth
*****
Size Frontage
*****
Size Irregular
*****
Size Total
*****
Rooms
Main level
Family room
*****
Kitchen
*****
Dining room
*****
Living room
*****
Basement
Living room
*****
Utility room
*****
Laundry room
*****
Bedroom
*****
Kitchen
*****
Third level
Primary Bedroom
*****
Second level
Other
*****
Bedroom 4
*****
Bedroom 3
*****
Bedroom 2
*****
Main level
Family room
*****
Kitchen
*****
Dining room
*****
Living room
*****
Basement
Living room
*****
Utility room
*****
Laundry room
*****
Bedroom
*****
Kitchen
*****
Third level
Primary Bedroom
*****
Second level
Other
*****
Bedroom 4
*****
Bedroom 3
*****
Bedroom 2
*****
Courtesy of SAGE REAL ESTATE LIMITED
Book a Showing for this property
Please note that filling out this form you'll be registered and your phone number without the +1 part will be used as a password.

