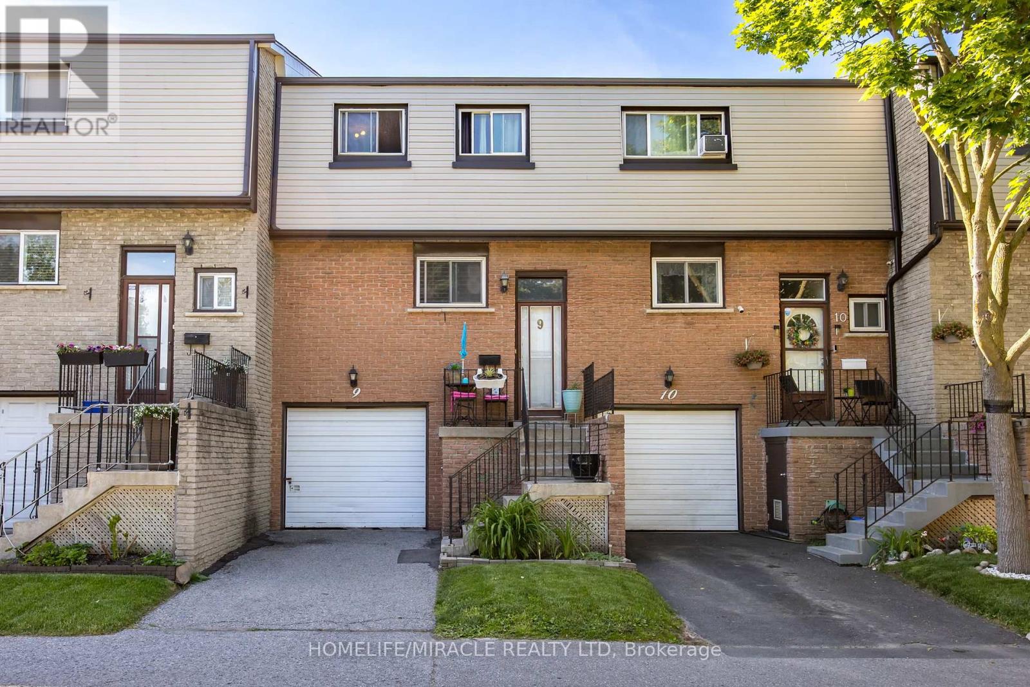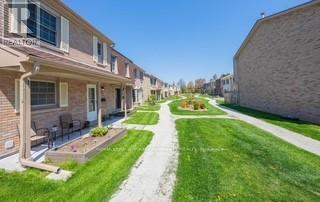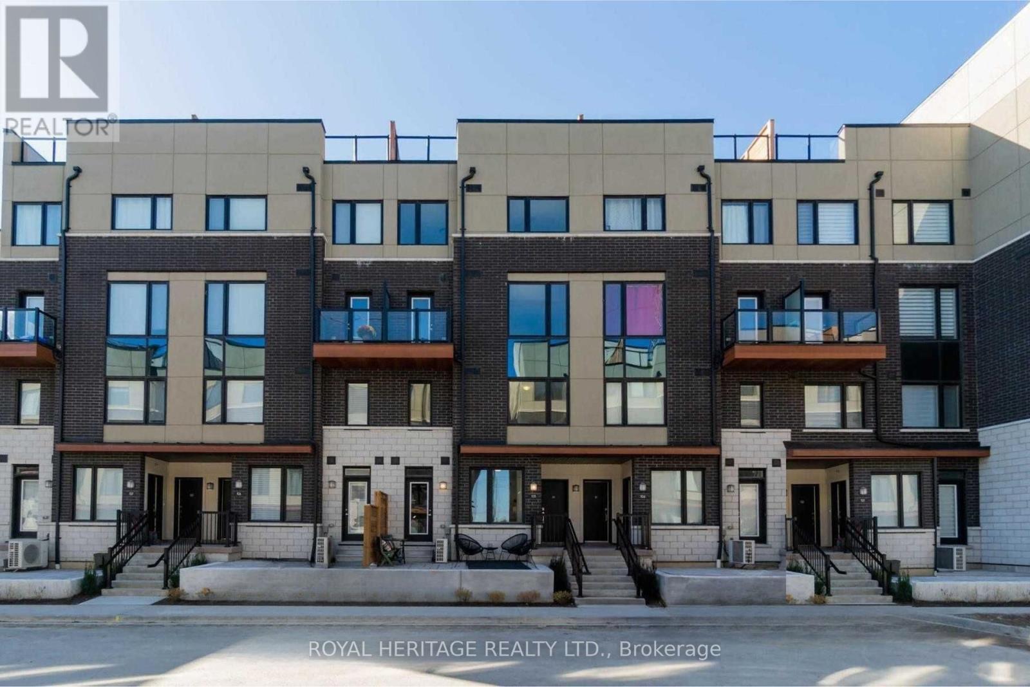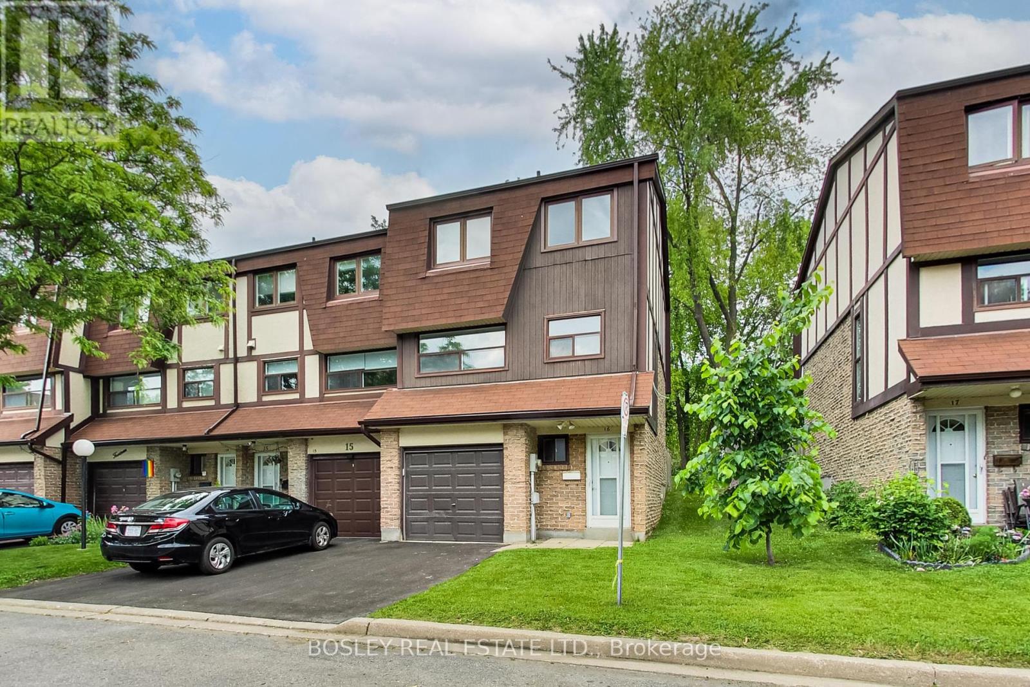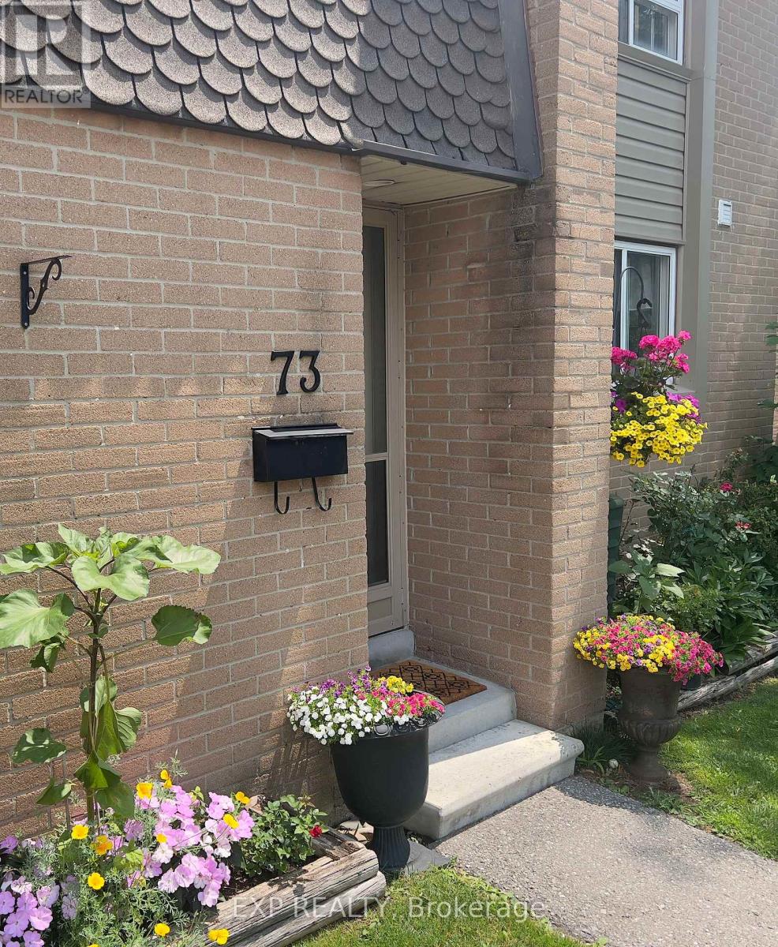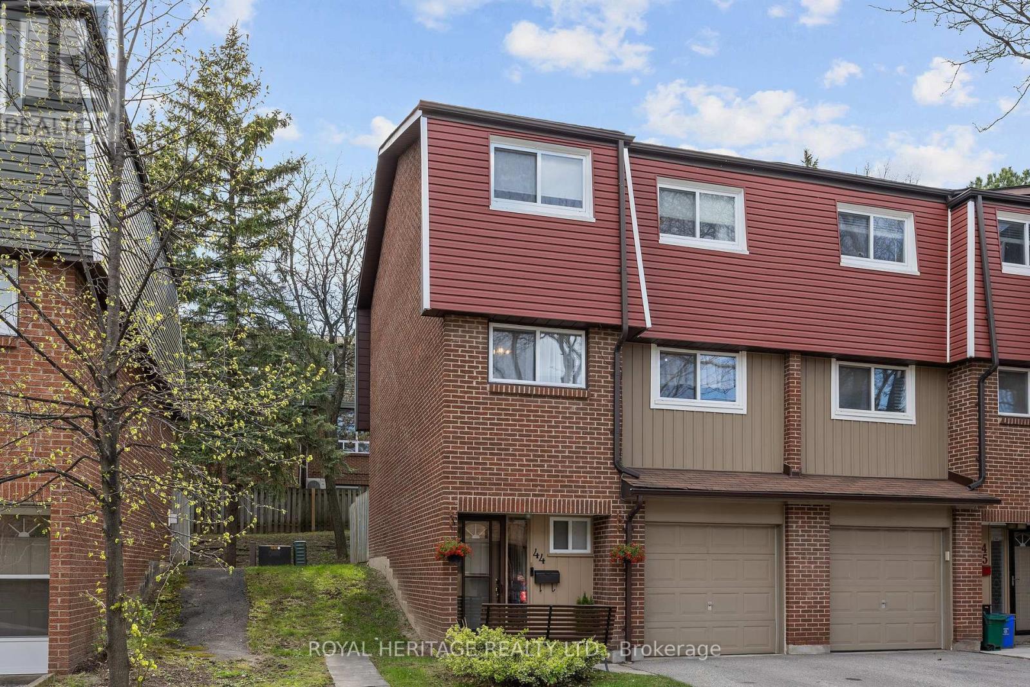Free account required
Unlock the full potential of your property search with a free account! Here's what you'll gain immediate access to:
- Exclusive Access to Every Listing
- Personalized Search Experience
- Favorite Properties at Your Fingertips
- Stay Ahead with Email Alerts
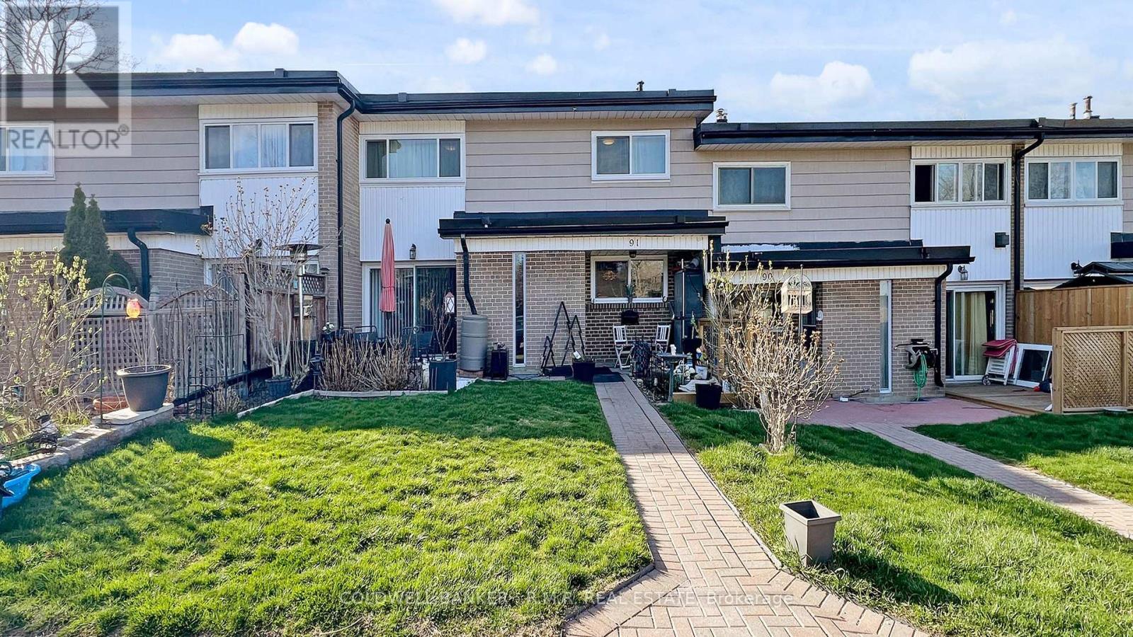
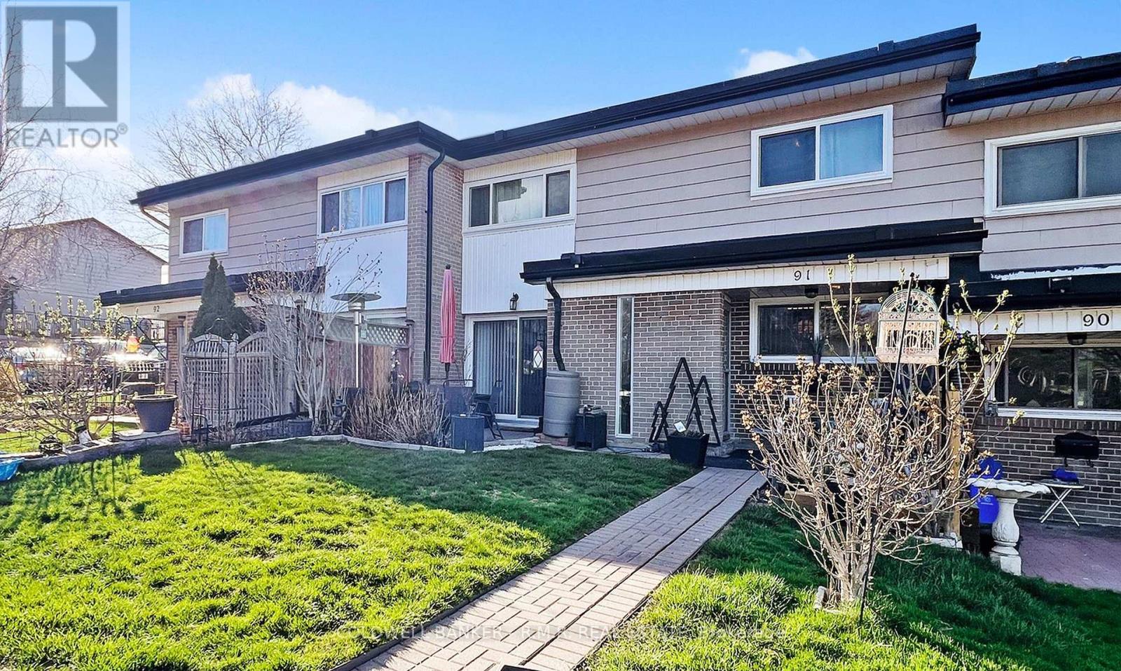
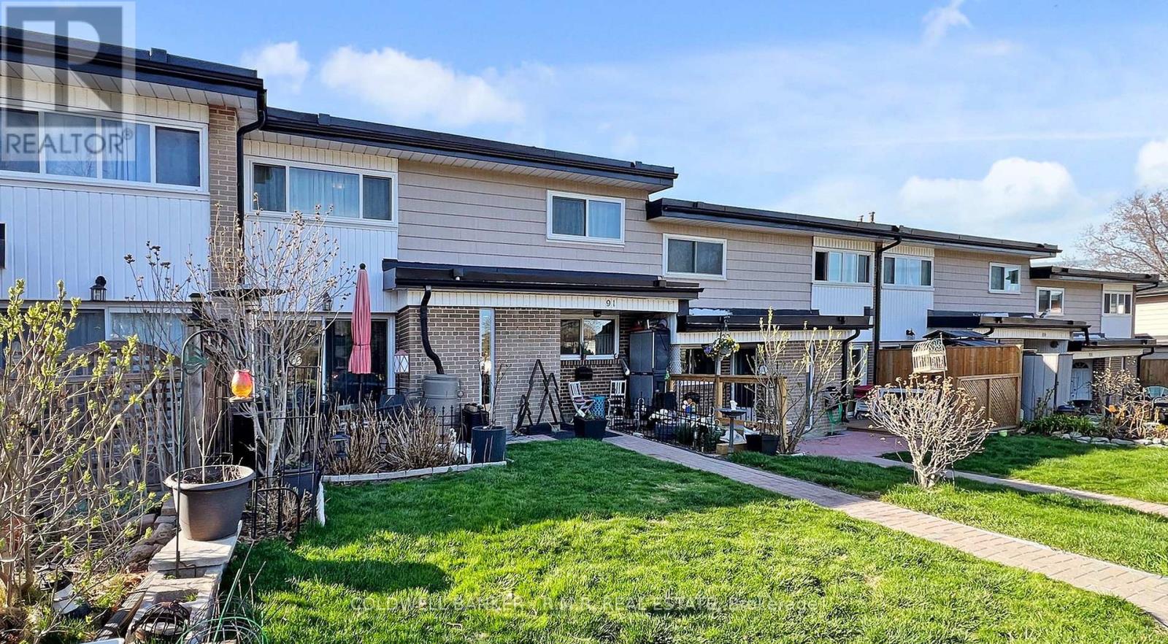
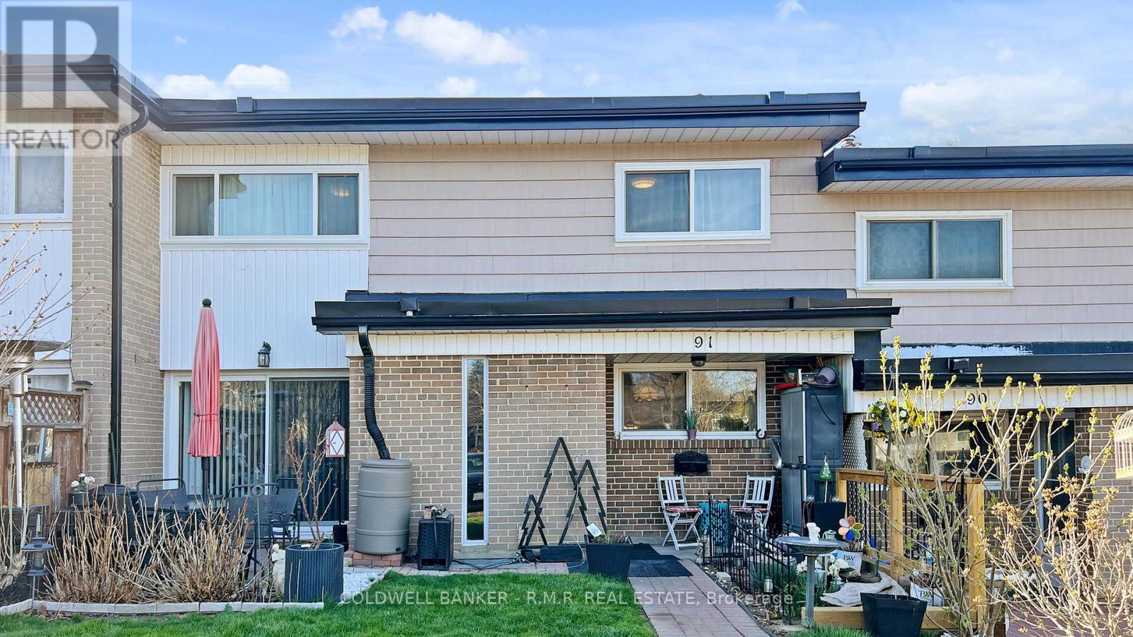
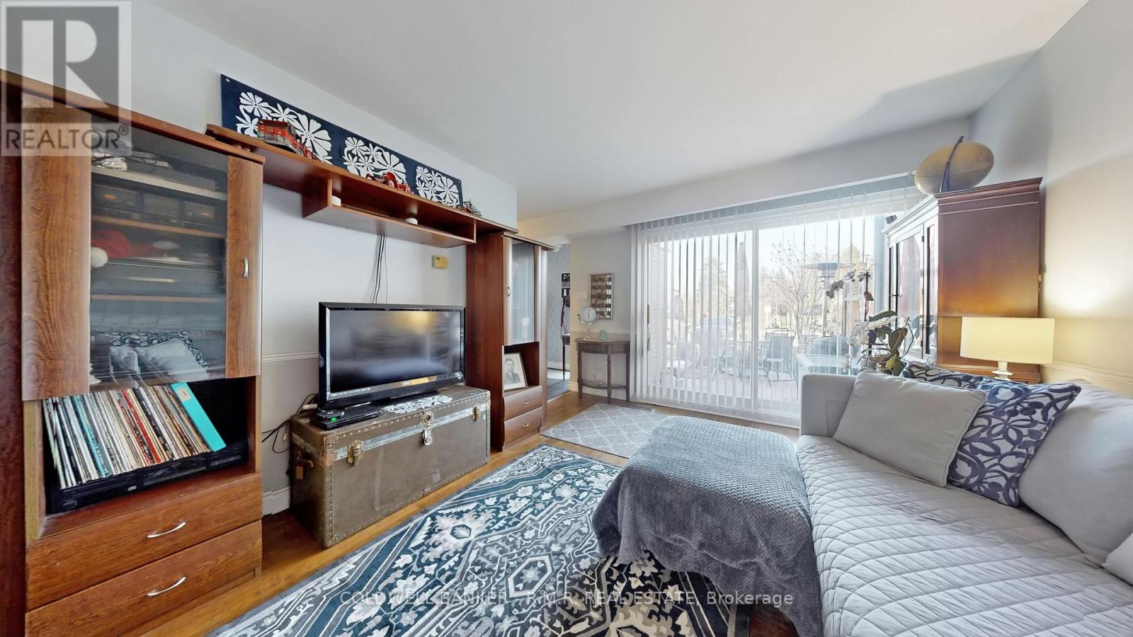
$579,000
91 - 925 BAYLY STREET
Pickering, Ontario, Ontario, L1W1L4
MLS® Number: E12115870
Property description
City Living with a Small-Town, Outdoorsy Feel! Welcome to your new home! This delightful 2+1 bedroom, 2-bathroom condo townhouse strikes the perfect balance between urban convenience and a charming, outdoorsy lifestyle. Inside, you'll find a spacious layout featuring well-sized bedrooms, two bathrooms, and a partially finished basement that offers flexibility for a family room, games room, home office, gym - currently being used as a bedroom. Plus plenty of storage space. A dedicated parking spot is conveniently located just steps from your door, and the neighbourhood is known for its welcoming and friendly atmosphere. Enjoy the best of city living with all the conveniences you need just minutes away. The 401 and GO Transit are close by, making commuting a breeze, while grocery stores, dining, and shopping are right around the corner. At the same time, the newly redeveloped Lake Ontario waterfront is just a short walk away. Take in the scenic trails, relax at the beach, and enjoy the outdoors all without leaving your neighbourhood. Use of storage shed allowed per condo board stipulation. This home offers the perfect combination of modern living and small-town charm in an unbeatable location.
Building information
Type
*****
Age
*****
Amenities
*****
Appliances
*****
Basement Development
*****
Basement Type
*****
Exterior Finish
*****
Heating Fuel
*****
Heating Type
*****
Size Interior
*****
Stories Total
*****
Land information
Amenities
*****
Rooms
Upper Level
Bathroom
*****
Bedroom 2
*****
Primary Bedroom
*****
Main level
Dining room
*****
Kitchen
*****
Living room
*****
Basement
Bathroom
*****
Laundry room
*****
Bedroom 3
*****
Upper Level
Bathroom
*****
Bedroom 2
*****
Primary Bedroom
*****
Main level
Dining room
*****
Kitchen
*****
Living room
*****
Basement
Bathroom
*****
Laundry room
*****
Bedroom 3
*****
Courtesy of COLDWELL BANKER - R.M.R. REAL ESTATE
Book a Showing for this property
Please note that filling out this form you'll be registered and your phone number without the +1 part will be used as a password.
