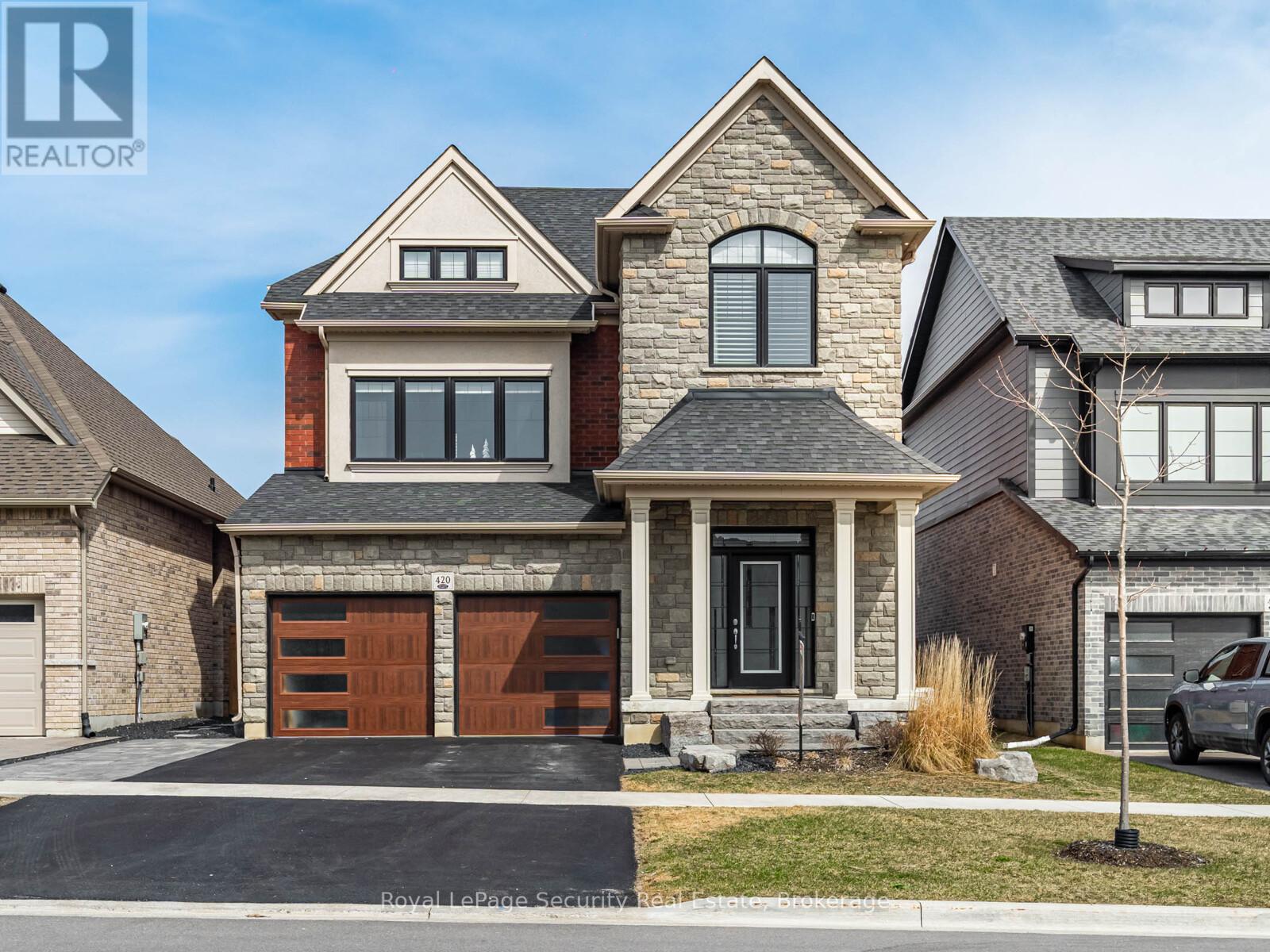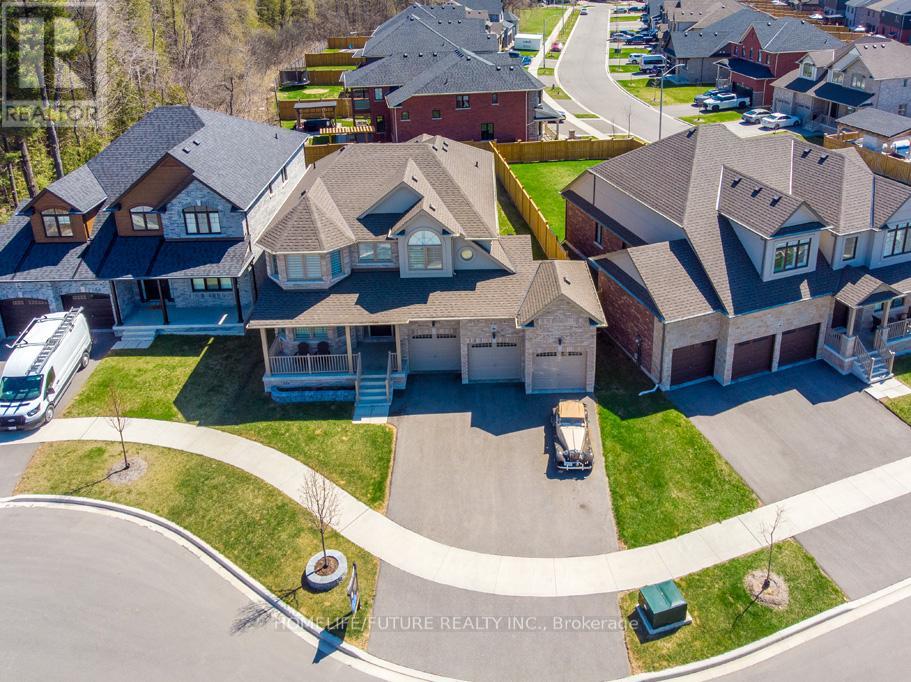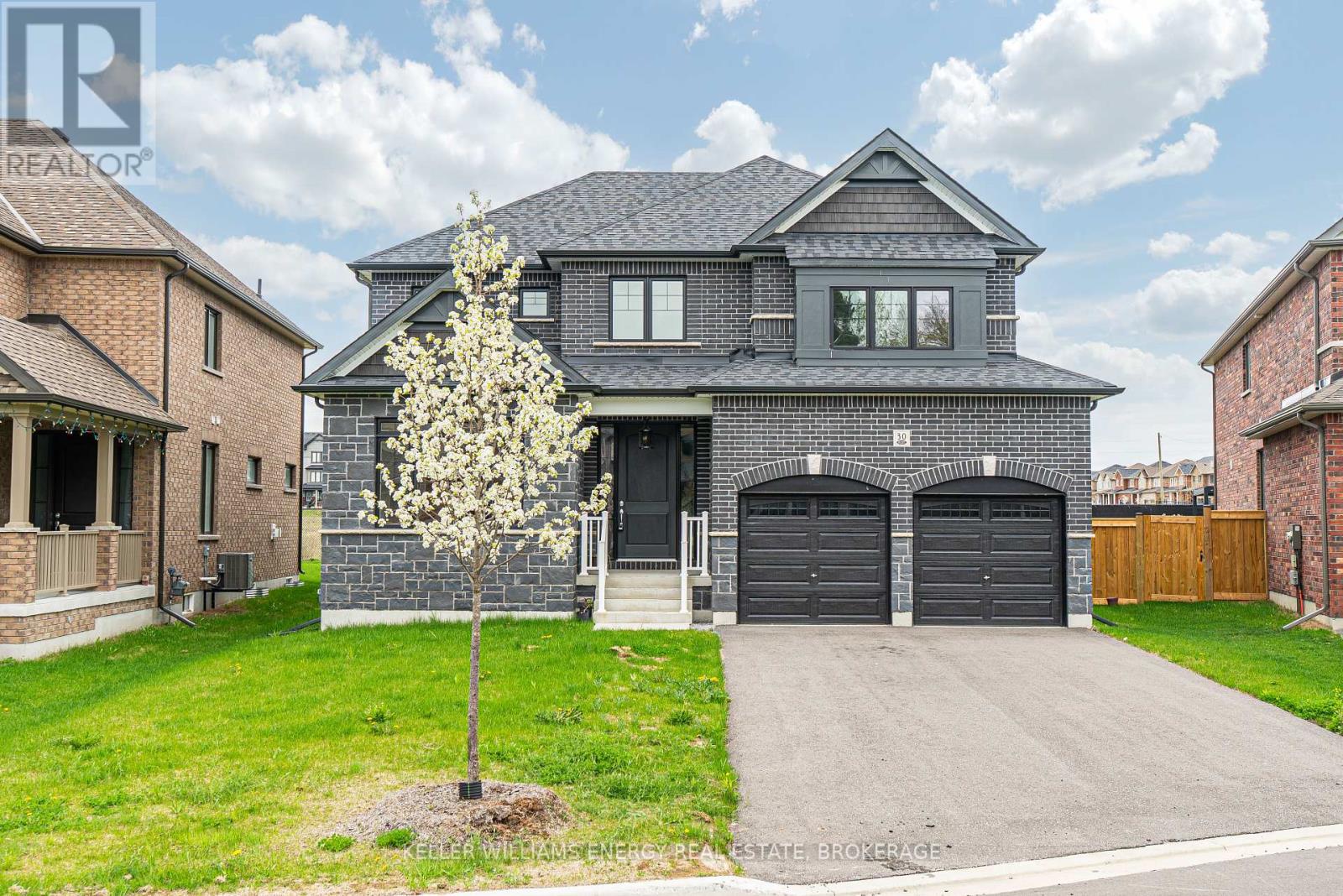Free account required
Unlock the full potential of your property search with a free account! Here's what you'll gain immediate access to:
- Exclusive Access to Every Listing
- Personalized Search Experience
- Favorite Properties at Your Fingertips
- Stay Ahead with Email Alerts

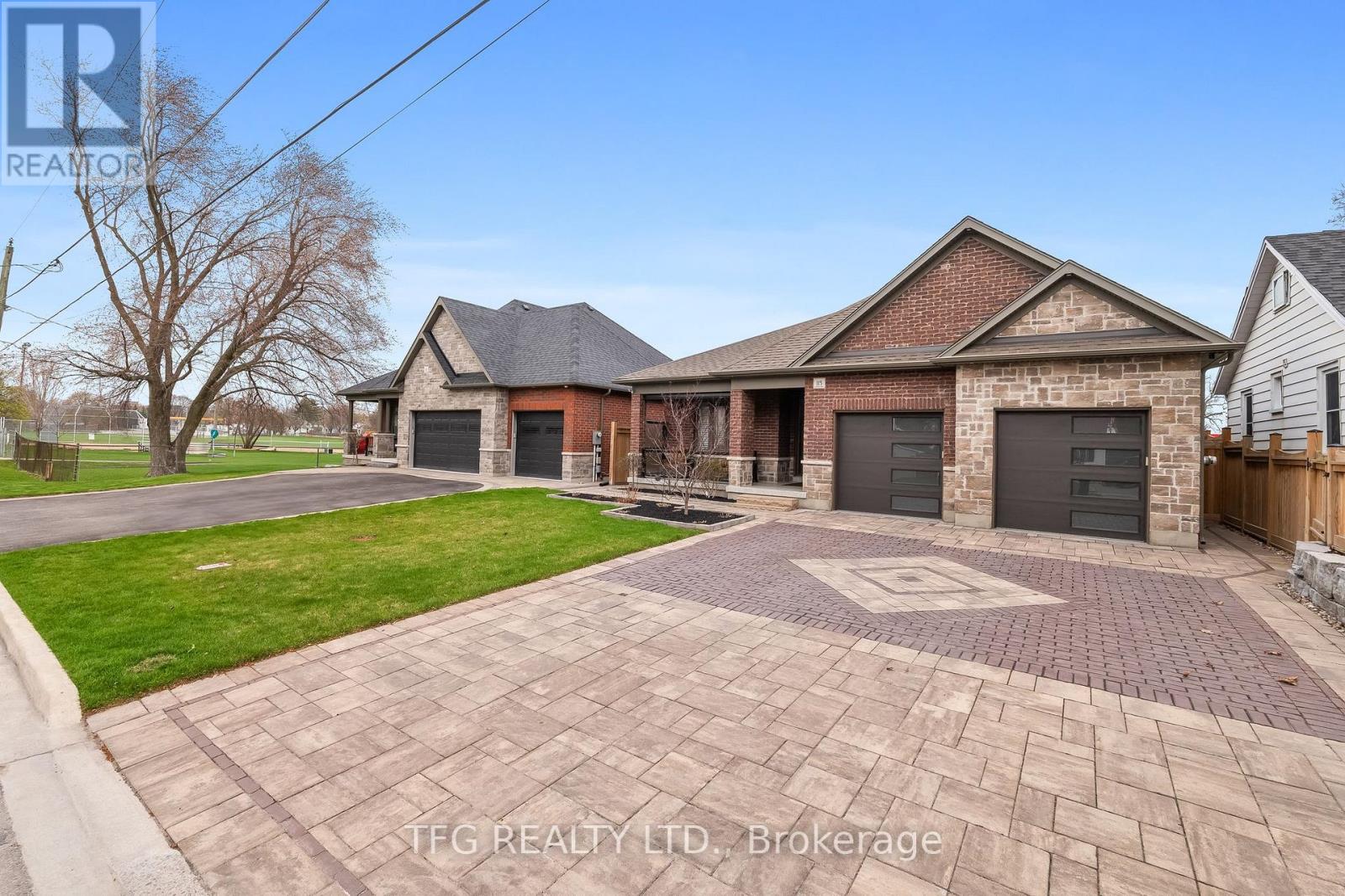
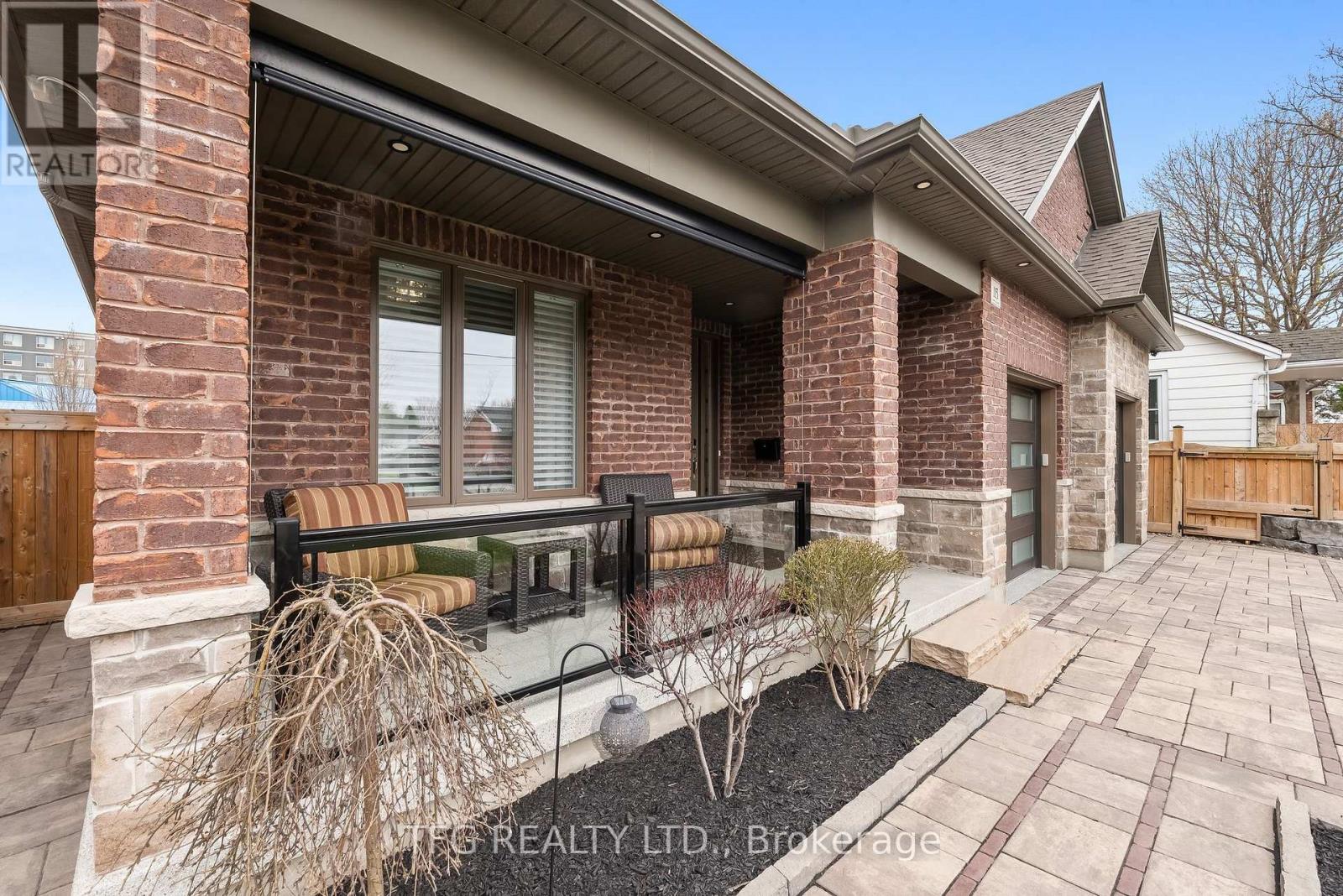
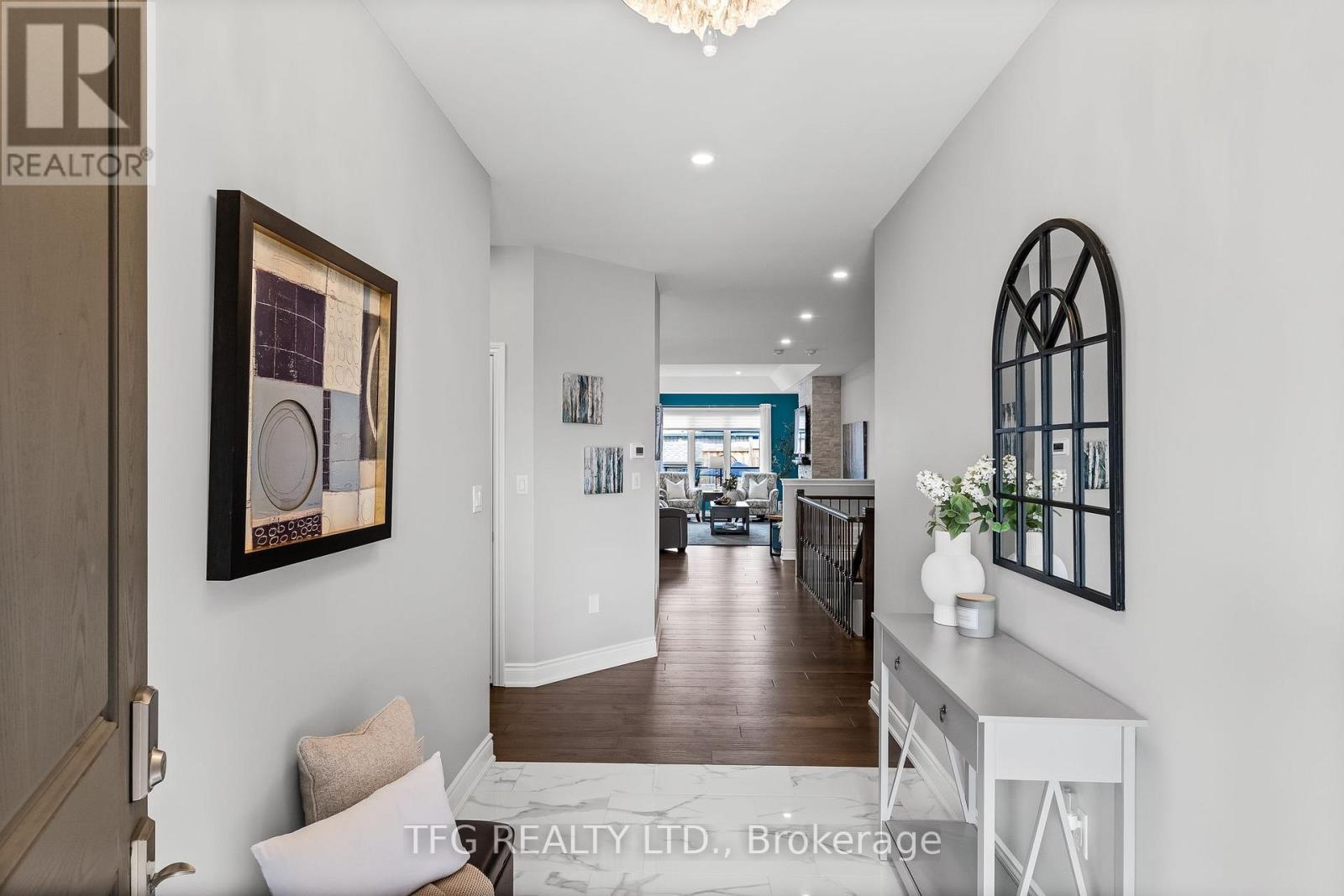

$1,595,000
115 DUKE STREET
Clarington, Ontario, Ontario, L1C2V8
MLS® Number: E12117123
Property description
Step into refined living in this one-of-a-kind custom bungalow, where no detail has been overlooked! Boasting 4 spacious bedrooms, 3 luxurious bathrooms, a fully finished basement with high-end features, and a state-of-the-art garage, this home is truly like no other. Designed for comfort and built to impress, every inch of this property reflects exceptional craftsmanship and thoughtful upgrades. The main floor is an entertainers dream, showcasing high-end upgrades throughout, a gourmet chefs kitchen, and an open-concept living and dining area perfect for gatherings. The elegant primary suite offers a spa-inspired ensuite, a spacious walk-in closet, and private walk-out access to a beautifully landscaped backyard oasis. Downstairs, the fully finished basement offers exceptional versatility with 2 additional bedrooms, a custom bar area, and a dedicated gym/theatre room ideal for both relaxing and hosting. Outside, over $300,000 in professional landscaping and exterior enhancements create unmatched curb appeal and outdoor enjoyment. The massive garage offers endless storage and workspace for hobbyists or collectors. A rare opportunity to own a true showpiece home this one has it all. Simply move in and enjoy! Ideally located close to the 401, with parks and local amenities just steps away, this property is perfect for both commuters and growing families alike.
Building information
Type
*****
Age
*****
Amenities
*****
Appliances
*****
Architectural Style
*****
Basement Development
*****
Basement Type
*****
Construction Style Attachment
*****
Cooling Type
*****
Exterior Finish
*****
Fireplace Present
*****
FireplaceTotal
*****
Fire Protection
*****
Flooring Type
*****
Foundation Type
*****
Heating Fuel
*****
Heating Type
*****
Size Interior
*****
Stories Total
*****
Utility Power
*****
Utility Water
*****
Land information
Amenities
*****
Fence Type
*****
Landscape Features
*****
Sewer
*****
Size Depth
*****
Size Frontage
*****
Size Irregular
*****
Size Total
*****
Rooms
Main level
Primary Bedroom
*****
Dining room
*****
Living room
*****
Kitchen
*****
Office
*****
Basement
Bedroom 3
*****
Bedroom 2
*****
Living room
*****
Courtesy of TFG REALTY LTD.
Book a Showing for this property
Please note that filling out this form you'll be registered and your phone number without the +1 part will be used as a password.
