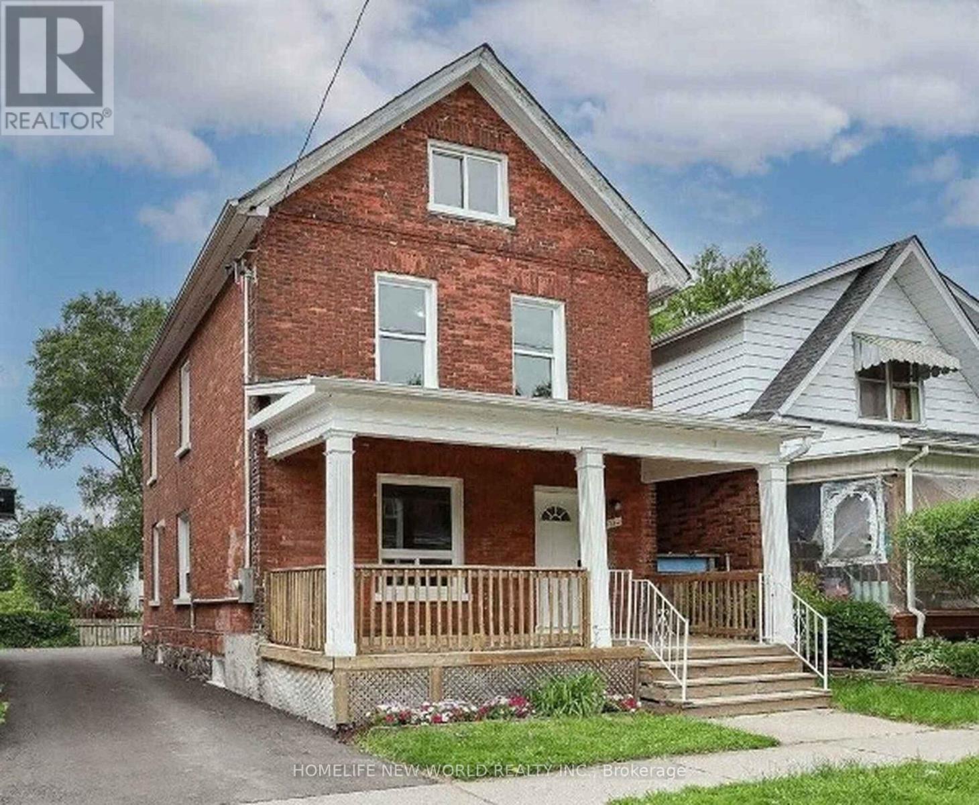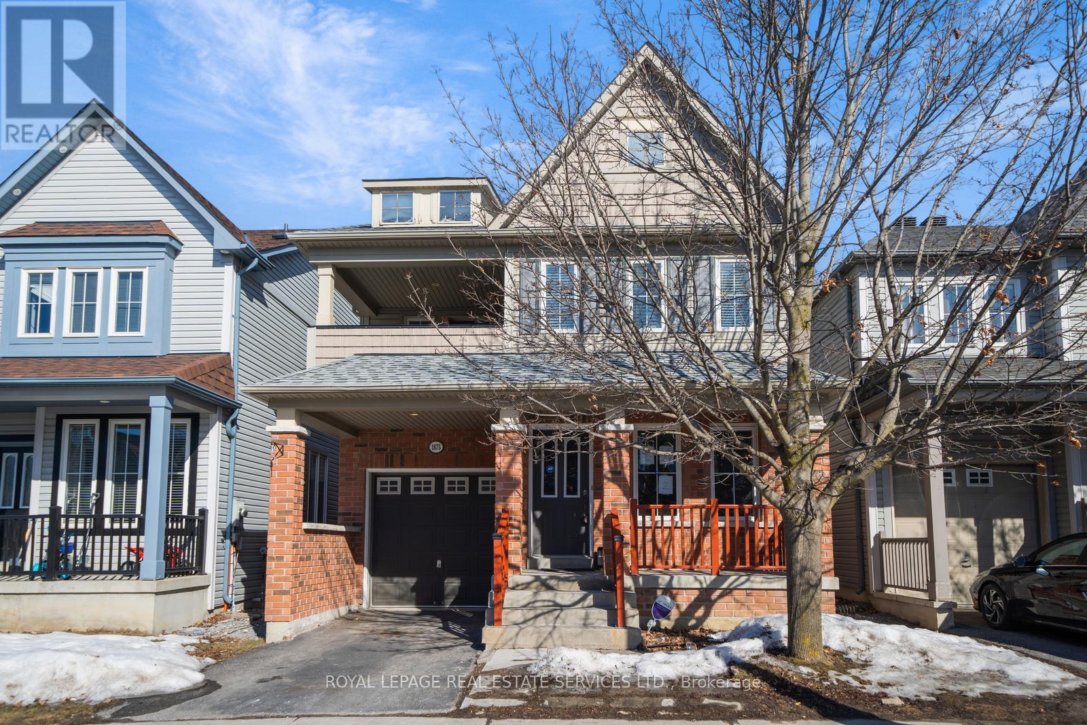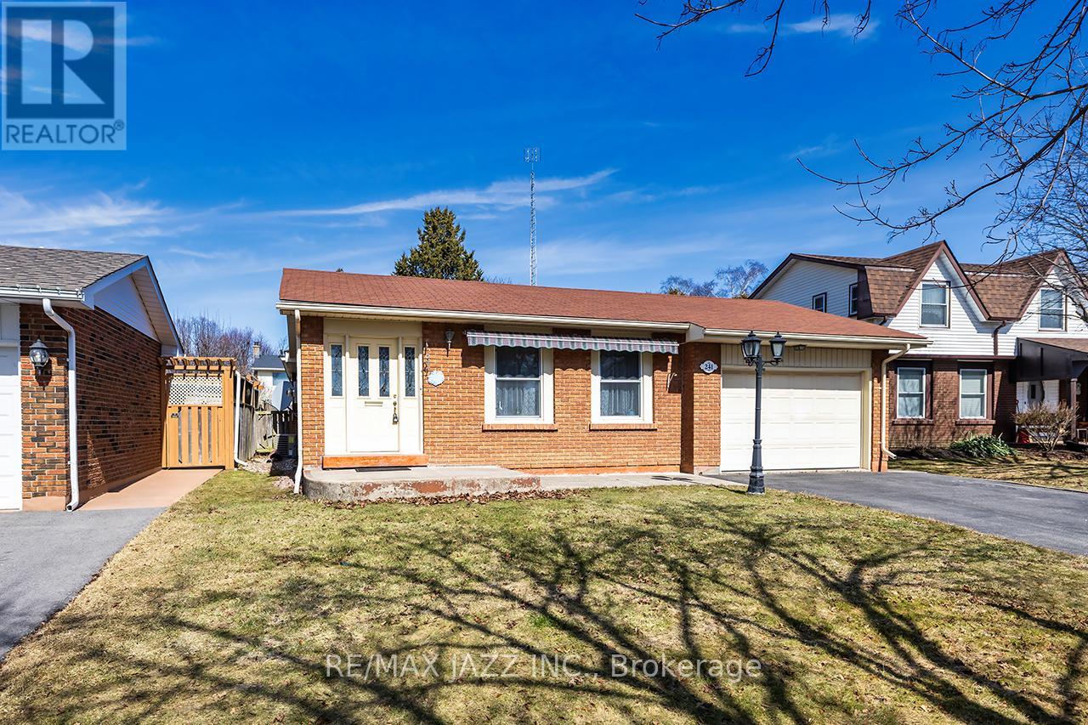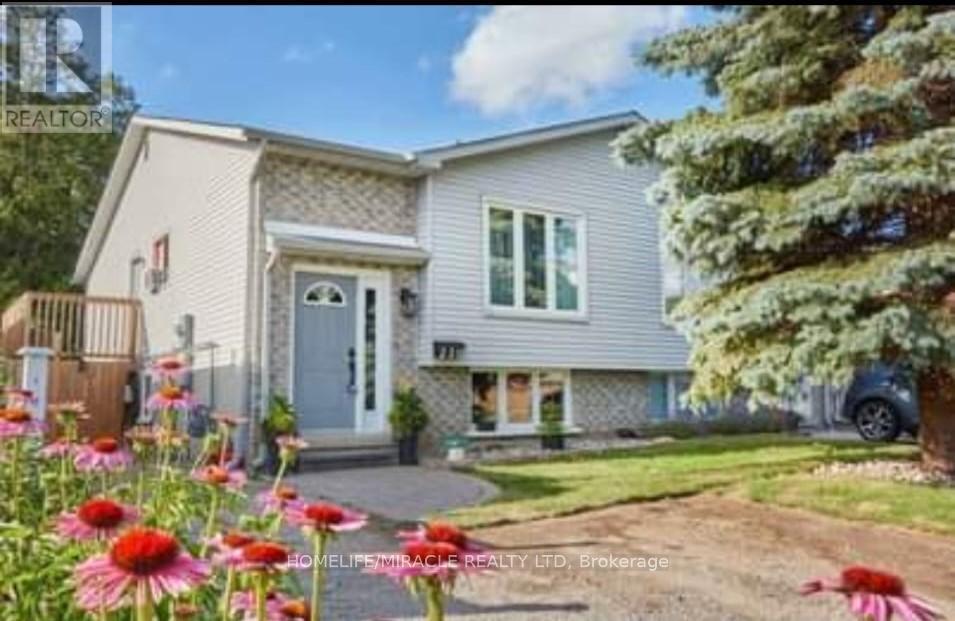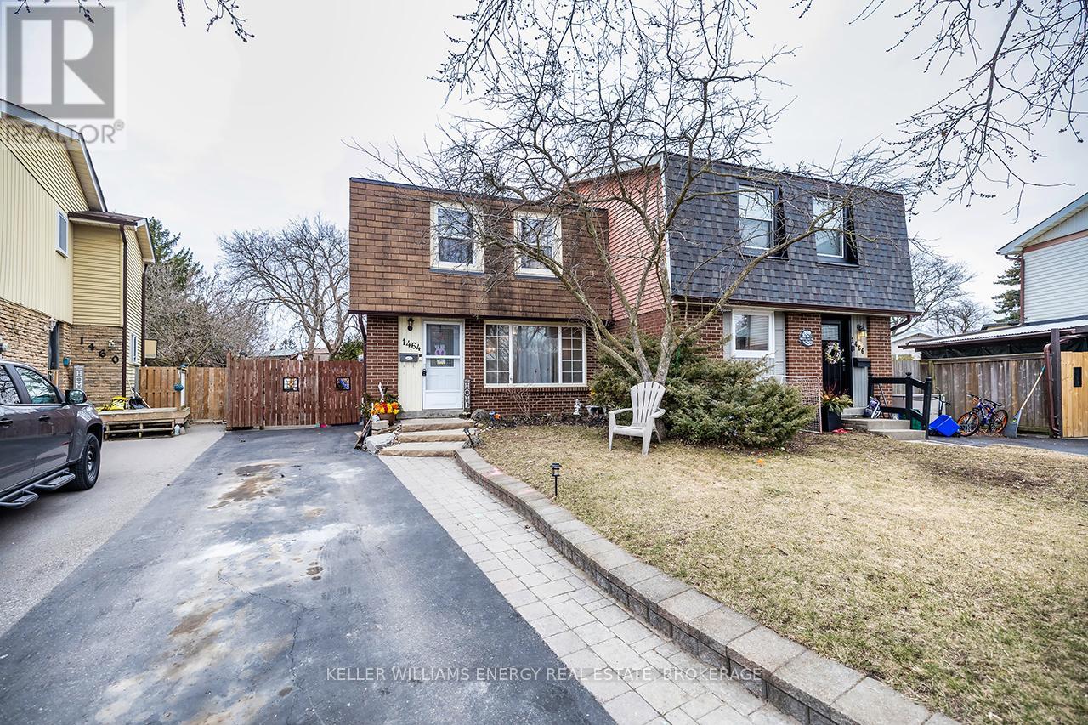Free account required
Unlock the full potential of your property search with a free account! Here's what you'll gain immediate access to:
- Exclusive Access to Every Listing
- Personalized Search Experience
- Favorite Properties at Your Fingertips
- Stay Ahead with Email Alerts

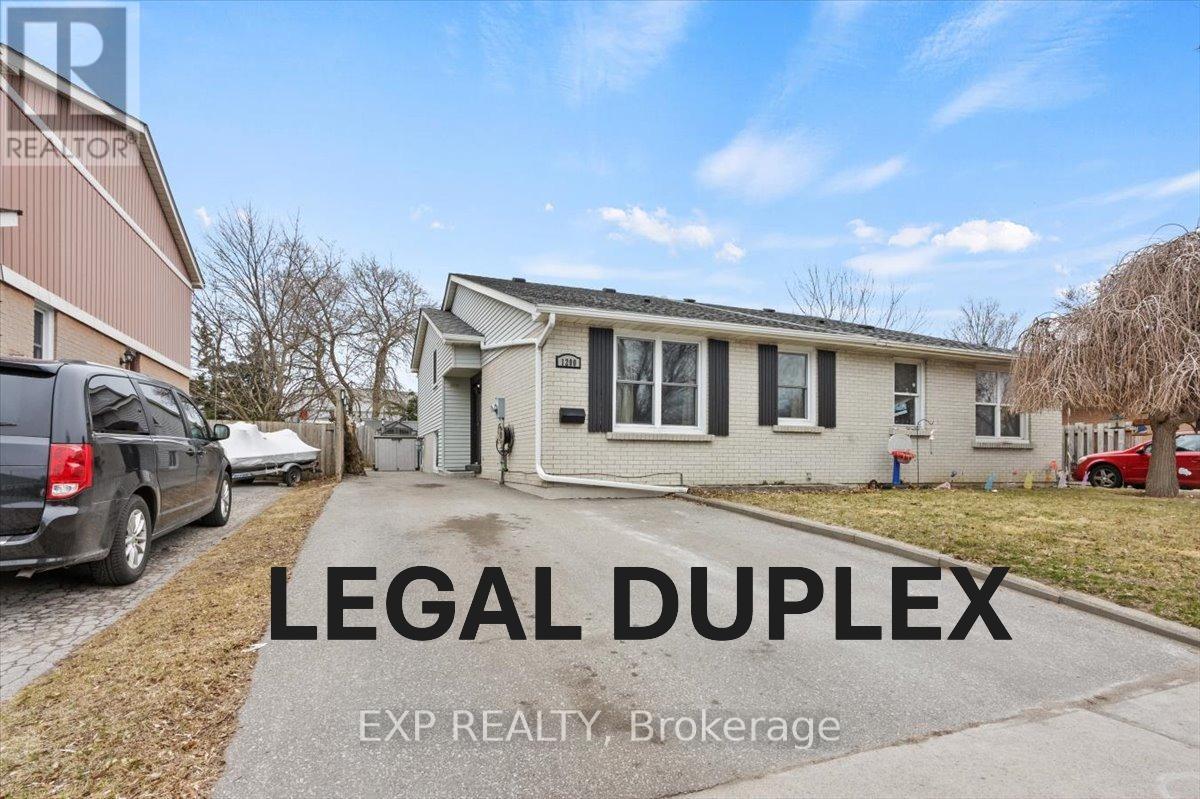
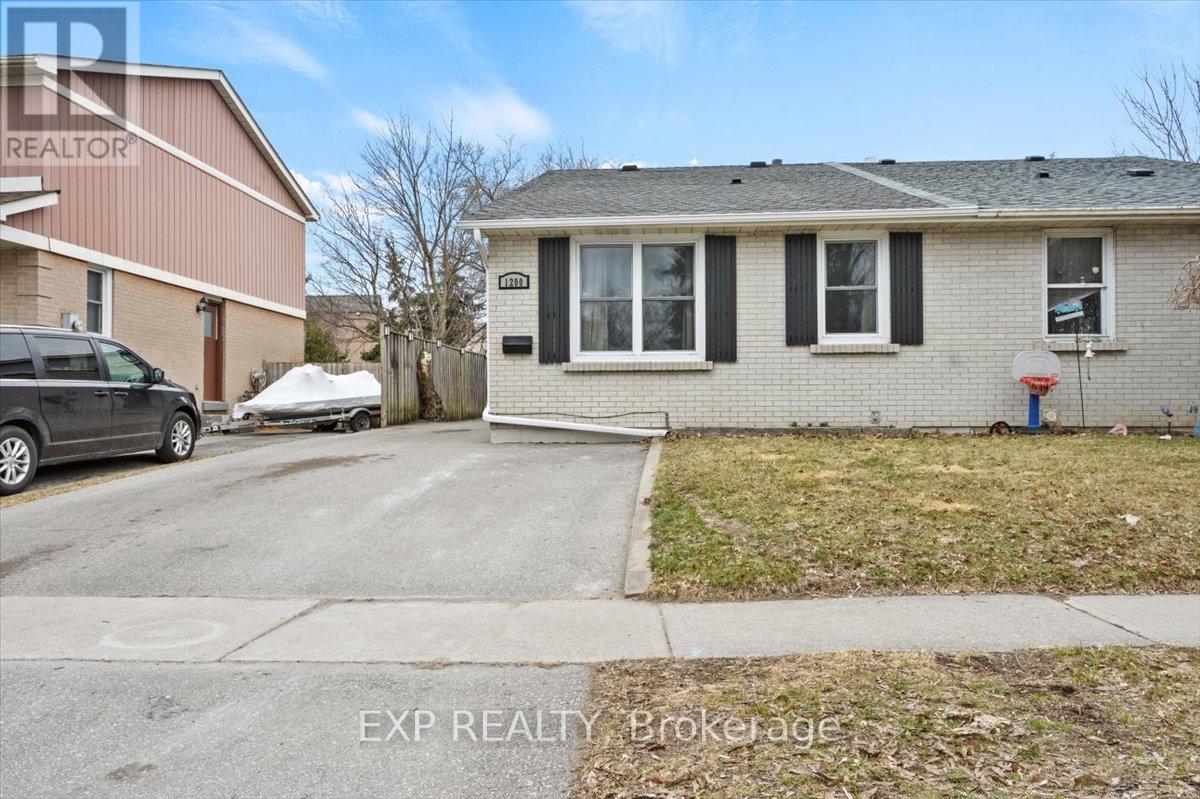
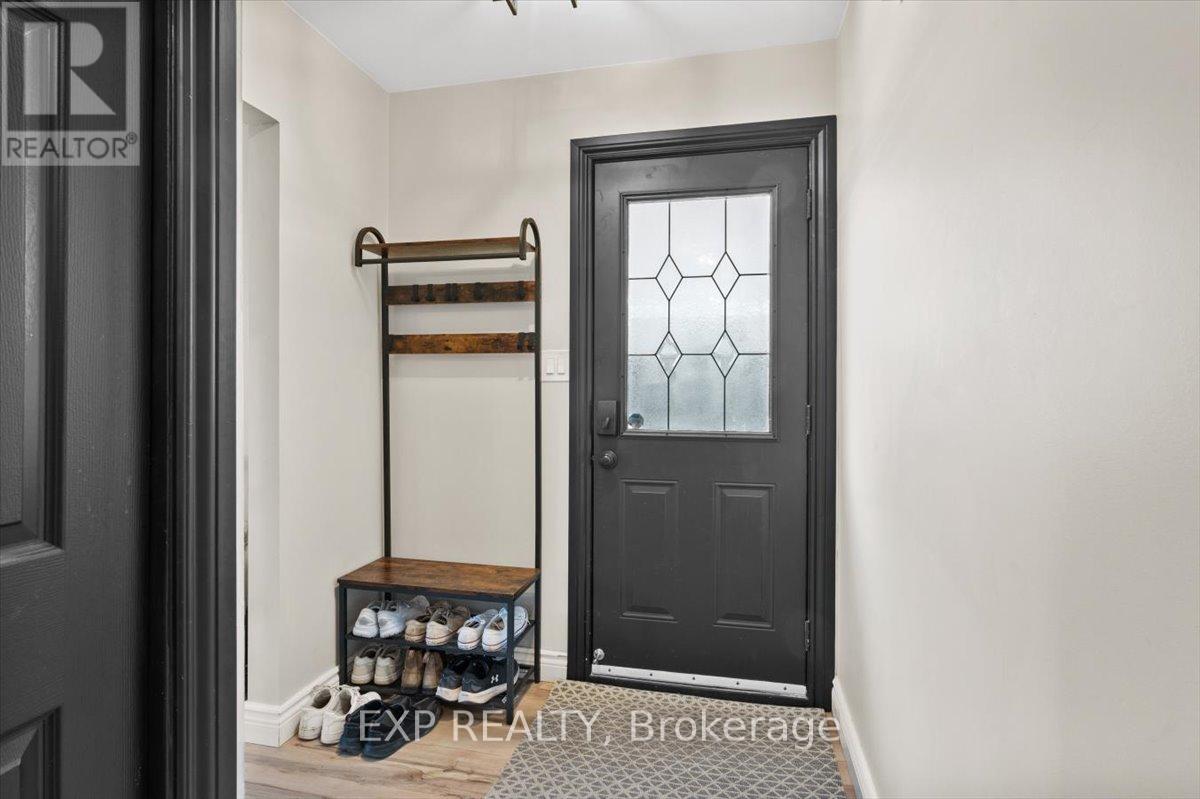
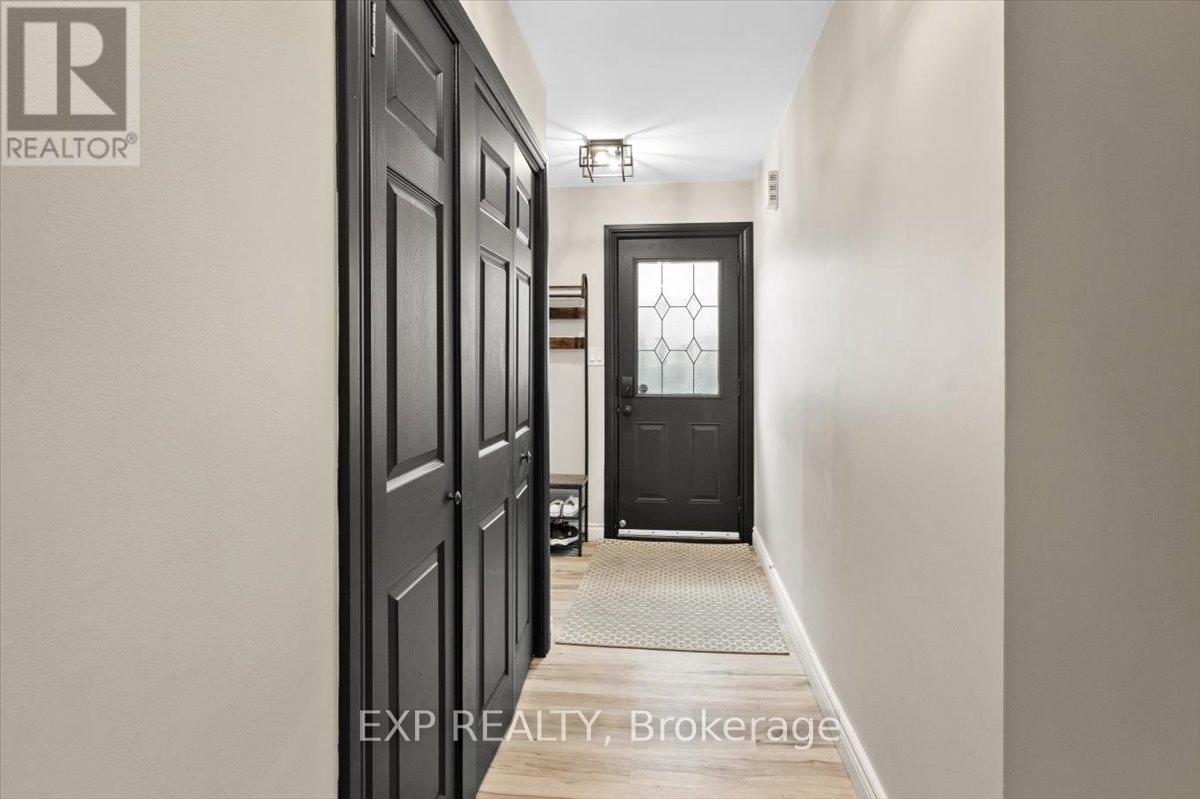
$799,000
1200 TROWBRIDGE DRIVE
Oshawa, Ontario, Ontario, L1G7H2
MLS® Number: E12117645
Property description
This fully updated and meticulously maintained legal duplex, registered in 2020, presents an exceptional opportunity for investors, multigenerational families, or those looking to live in one unit while generating rental income from the other. Located in a highly desirable and convenient area, this turnkey property offers immediate, stable income with AAA tenants in place on a month-to-month basis, allowing flexibility for future use. The main unit has been fully renovated and thoughtfully designed to impress, featuring luxury quartz countertops, custom kitchen cabinetry, new stainless steel appliances, and brand-new flooring and carpeting throughout (2024). The unit also boasts a massive crawl space, offering an abundance of storage rarely found in similar properties. It is currently rented for $2,400 per month plus 65% of the utilities. The upper unit features its own private entrance and walkout deck, providing outdoor living space for tenants or future occupants. This bright and functional space is currently rented for $1,500 per month plus 35% of the utilities. Significant upgrades have been completed for your peace of mind, including a new air conditioning system and hot water heater (2020), repaved driveway (2020), and recent improvements such as a newly constructed backyard deck (2024), brand-new shed (2024), and updated flooring and carpets throughout (2024).Ideally situated just steps from transit, schools, grocery stores, restaurants, a gym, public library, and countless other amenities, this property offers convenience, comfort, and excellent walkability. Whether youre looking to add a strong-performing property to your portfolio, accommodate extended family, or supplement your mortgage with reliable rental income, this exceptional duplex is ready to deliver. With all major renovations complete and strong, flexible tenancies in place, this is truly a rare opportunity not to be missed.
Building information
Type
*****
Appliances
*****
Basement Development
*****
Basement Type
*****
Construction Style Split Level
*****
Cooling Type
*****
Exterior Finish
*****
Flooring Type
*****
Foundation Type
*****
Heating Fuel
*****
Heating Type
*****
Size Interior
*****
Utility Water
*****
Land information
Amenities
*****
Sewer
*****
Size Depth
*****
Size Frontage
*****
Size Irregular
*****
Size Total
*****
Rooms
Upper Level
Kitchen
*****
Living room
*****
Bedroom
*****
Main level
Dining room
*****
Kitchen
*****
Living room
*****
Lower level
Utility room
*****
Laundry room
*****
Bedroom 2
*****
Primary Bedroom
*****
Upper Level
Kitchen
*****
Living room
*****
Bedroom
*****
Main level
Dining room
*****
Kitchen
*****
Living room
*****
Lower level
Utility room
*****
Laundry room
*****
Bedroom 2
*****
Primary Bedroom
*****
Upper Level
Kitchen
*****
Living room
*****
Bedroom
*****
Main level
Dining room
*****
Kitchen
*****
Living room
*****
Lower level
Utility room
*****
Laundry room
*****
Bedroom 2
*****
Primary Bedroom
*****
Upper Level
Kitchen
*****
Living room
*****
Bedroom
*****
Main level
Dining room
*****
Kitchen
*****
Living room
*****
Lower level
Utility room
*****
Laundry room
*****
Bedroom 2
*****
Primary Bedroom
*****
Upper Level
Kitchen
*****
Living room
*****
Bedroom
*****
Main level
Dining room
*****
Kitchen
*****
Living room
*****
Lower level
Utility room
*****
Laundry room
*****
Bedroom 2
*****
Primary Bedroom
*****
Courtesy of EXP REALTY
Book a Showing for this property
Please note that filling out this form you'll be registered and your phone number without the +1 part will be used as a password.
