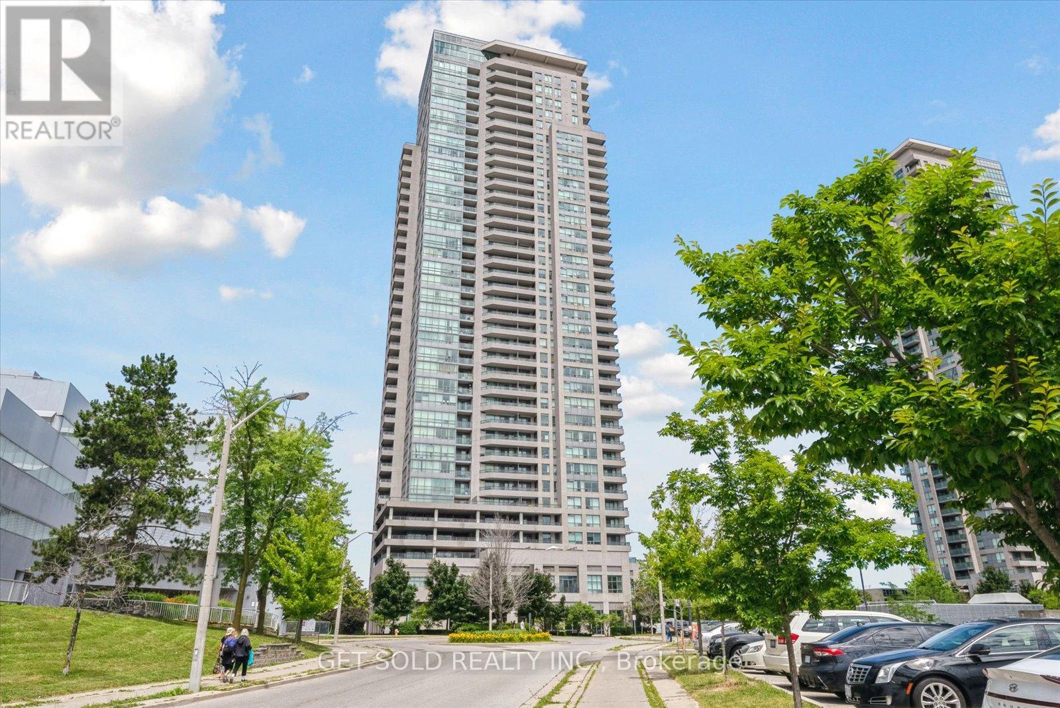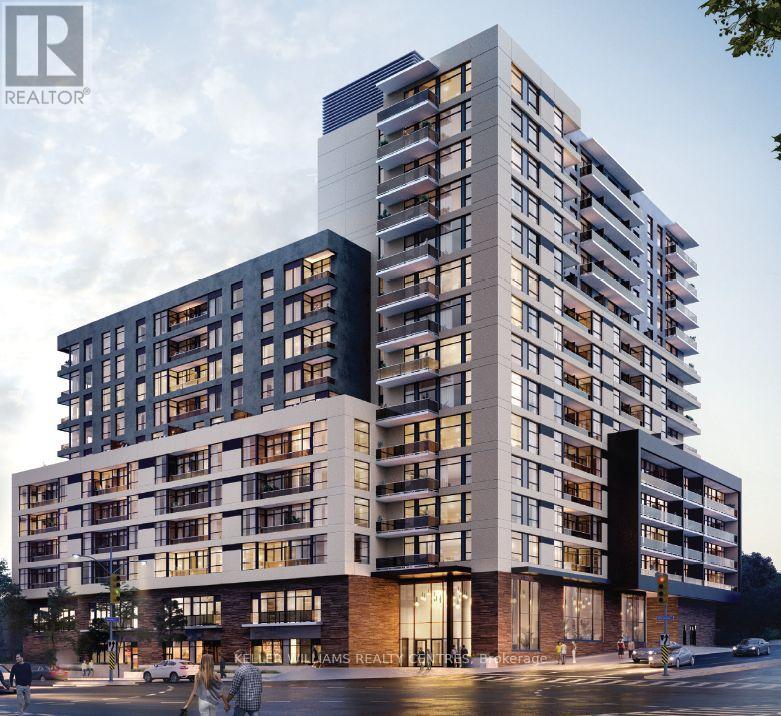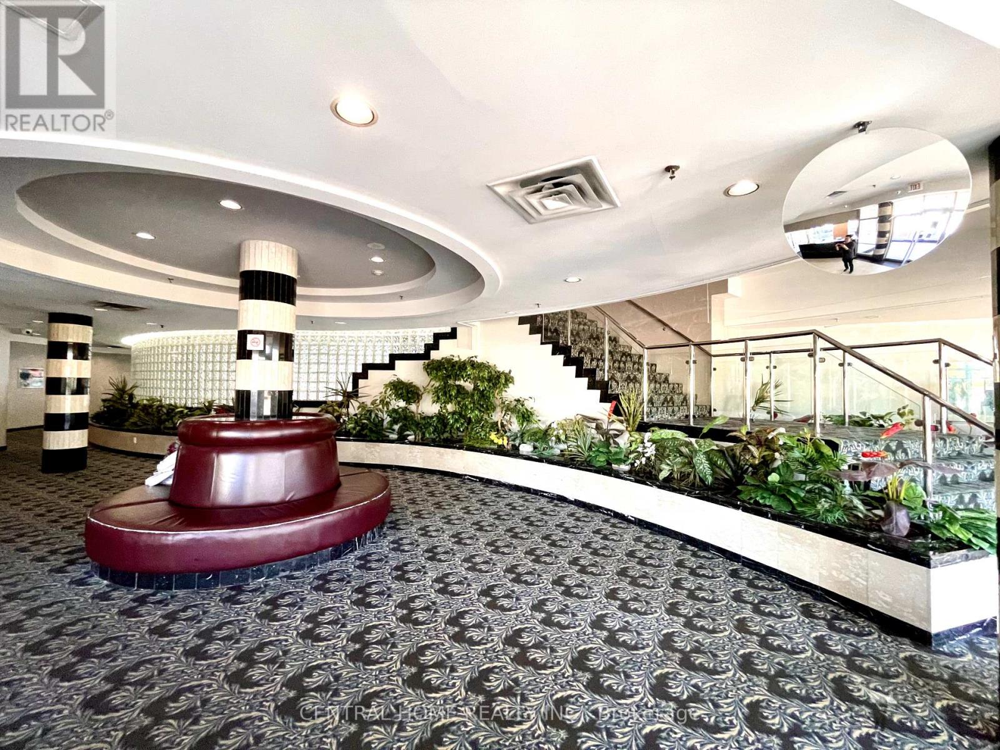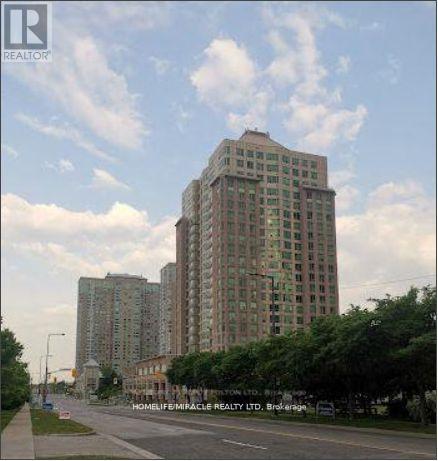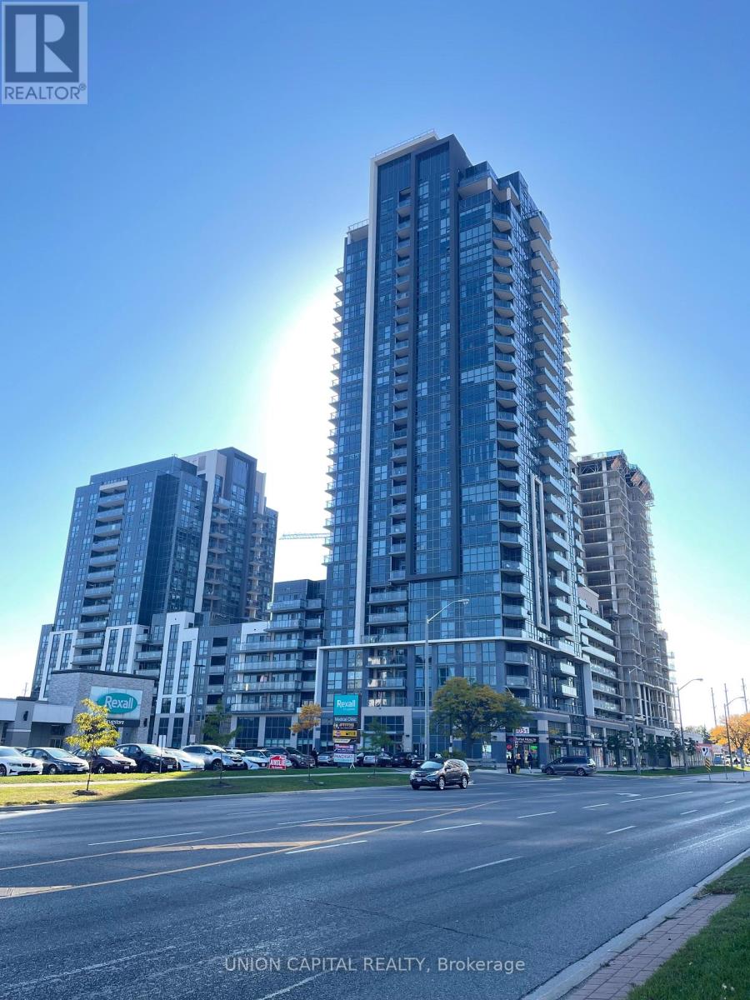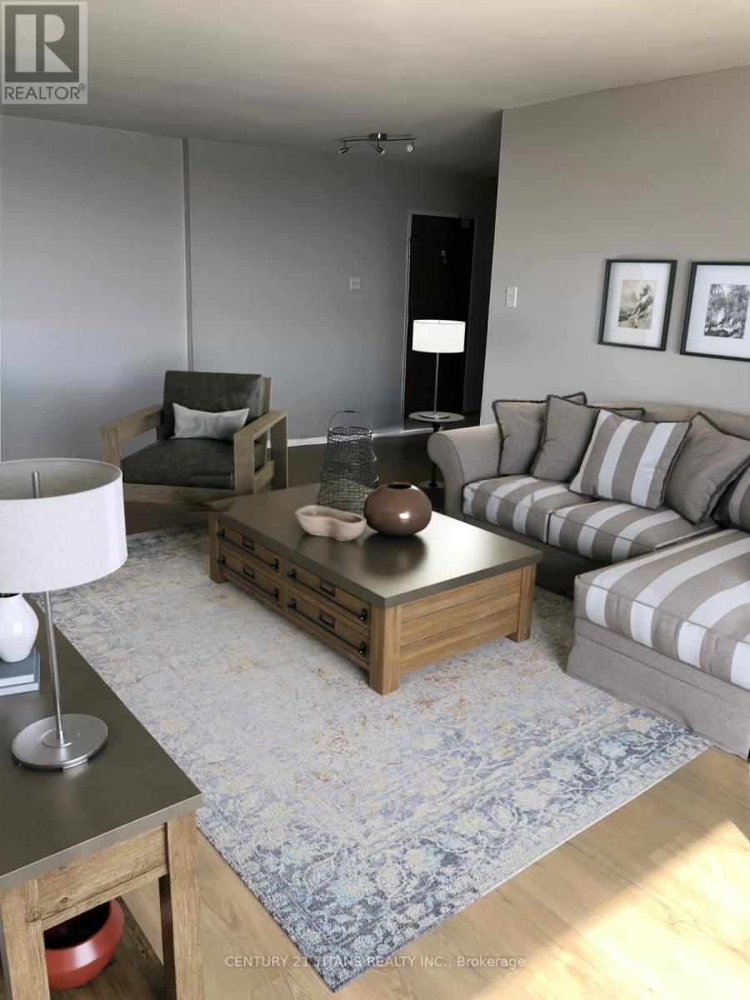Free account required
Unlock the full potential of your property search with a free account! Here's what you'll gain immediate access to:
- Exclusive Access to Every Listing
- Personalized Search Experience
- Favorite Properties at Your Fingertips
- Stay Ahead with Email Alerts
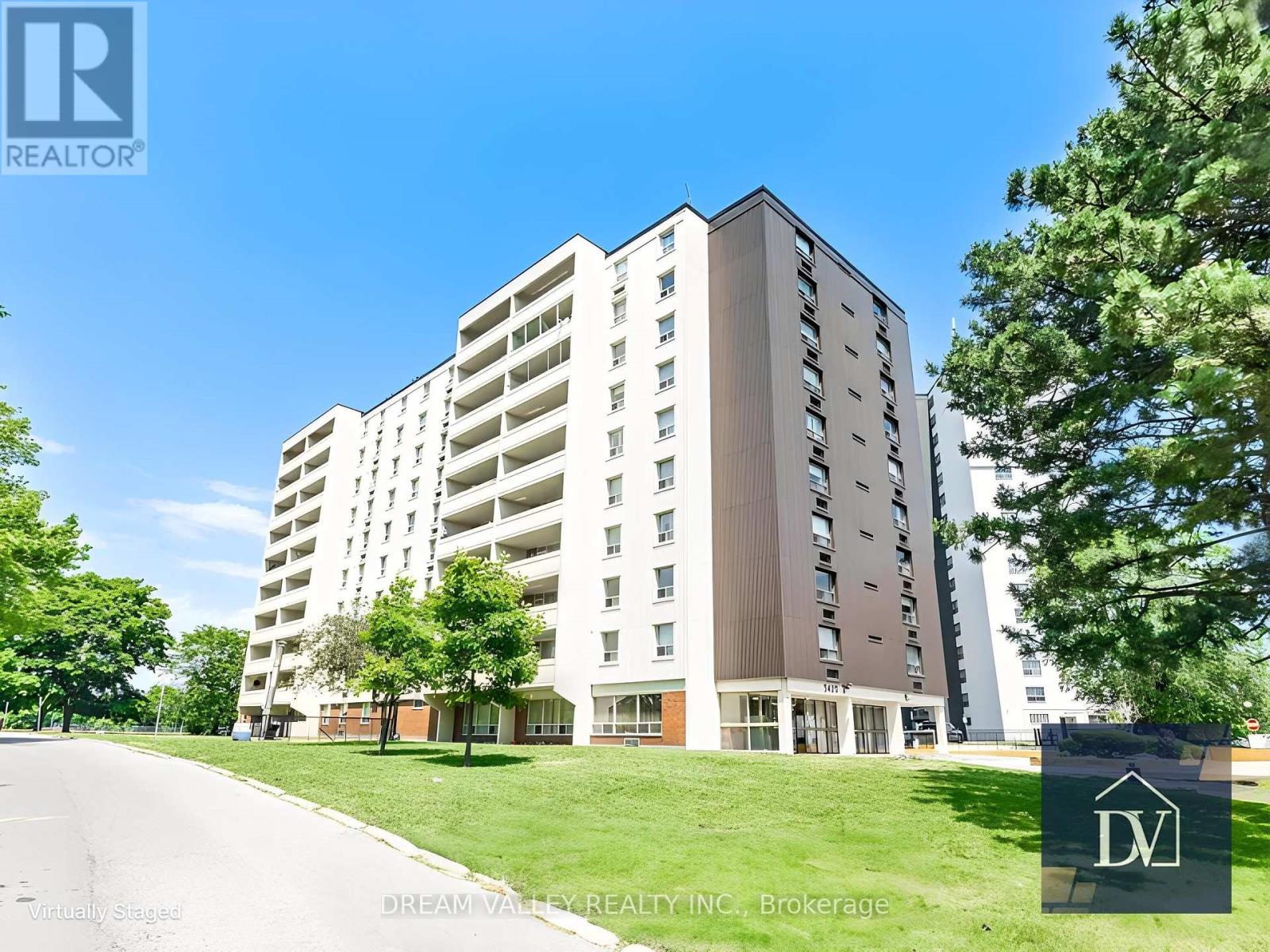




$499,900
505 - 3420 EGLINTON AVENUE E
Toronto, Ontario, Ontario, M1J2H9
MLS® Number: E12118188
Property description
An incredible opportunity for families, first-time buyers, or savvy investors! Discover spacious urban living with this rarely offered 3-bedroom, 2-bath condo in a quiet, well-maintained mid-rise building in the heart of Scarborough. Boasting over 1300+ sq. ft. of bright and functional space, this unit features generously sized bedrooms, a large walk-out balcony, a private 2-pc ensuite in the primary bedroom with walk-in closet, and a full-size in-unit laundry room a rare find in todays market!Enjoy modern updates like newer vinyl flooring, fresh paint, and contemporary blackout blinds.Sunlight pours through large windows in every room, while the oversized balcony (130+ sq. ft.)offers views of the lake and a peaceful spot for morning coffee or evening relaxation. With an oversized locker and plenty of in-unit storage, youll never feel cramped.Ideal for investors as well, with rental income potential of $3,100$3,800+. Low property taxes, a strong rental market, and unmatched convenience make this a solid addition to any portfolio. Located near TTC, GO Transit, the 401, the upcoming LRT, Scarborough U of T campus, top-rated schools, shopping (Metro, Walmart), restaurants, and parks. The building offers desirable amenities like a gym and pool, and features a friendly, community-oriented vibe.Spacious, sun-filled, and centrally located-this is the condo you've been waiting for!
Building information
Type
*****
Age
*****
Amenities
*****
Appliances
*****
Cooling Type
*****
Exterior Finish
*****
Fire Protection
*****
Flooring Type
*****
Half Bath Total
*****
Heating Fuel
*****
Heating Type
*****
Size Interior
*****
Land information
Amenities
*****
Rooms
Flat
Bedroom 3
*****
Bedroom 2
*****
Primary Bedroom
*****
Kitchen
*****
Dining room
*****
Living room
*****
Bedroom 3
*****
Bedroom 2
*****
Primary Bedroom
*****
Kitchen
*****
Dining room
*****
Living room
*****
Bedroom 3
*****
Bedroom 2
*****
Primary Bedroom
*****
Kitchen
*****
Dining room
*****
Living room
*****
Bedroom 3
*****
Bedroom 2
*****
Primary Bedroom
*****
Kitchen
*****
Dining room
*****
Living room
*****
Bedroom 3
*****
Bedroom 2
*****
Primary Bedroom
*****
Kitchen
*****
Dining room
*****
Living room
*****
Bedroom 3
*****
Bedroom 2
*****
Primary Bedroom
*****
Kitchen
*****
Dining room
*****
Living room
*****
Bedroom 3
*****
Bedroom 2
*****
Primary Bedroom
*****
Kitchen
*****
Dining room
*****
Living room
*****
Bedroom 3
*****
Bedroom 2
*****
Primary Bedroom
*****
Kitchen
*****
Dining room
*****
Living room
*****
Bedroom 3
*****
Bedroom 2
*****
Courtesy of DREAM VALLEY REALTY INC.
Book a Showing for this property
Please note that filling out this form you'll be registered and your phone number without the +1 part will be used as a password.
