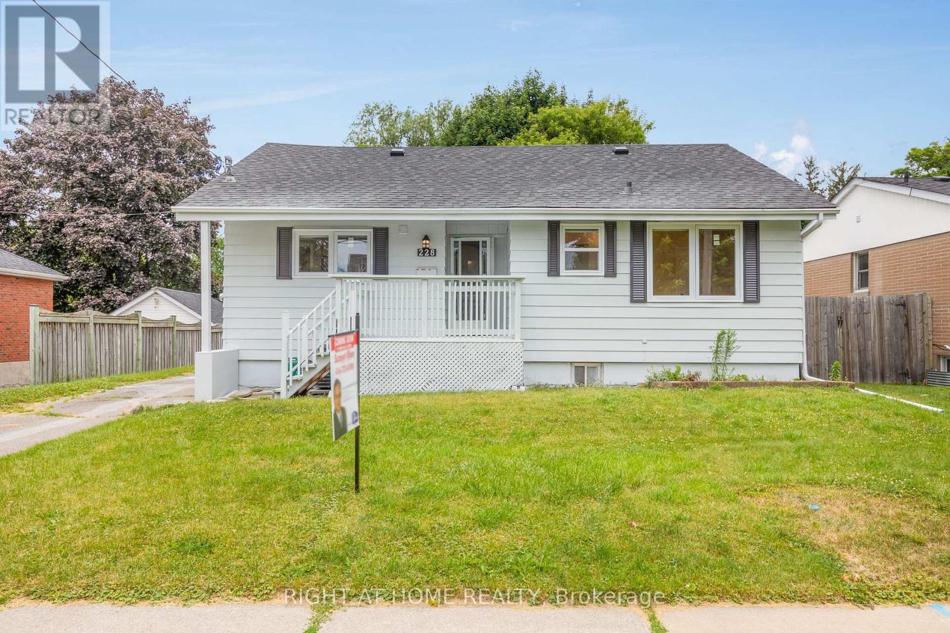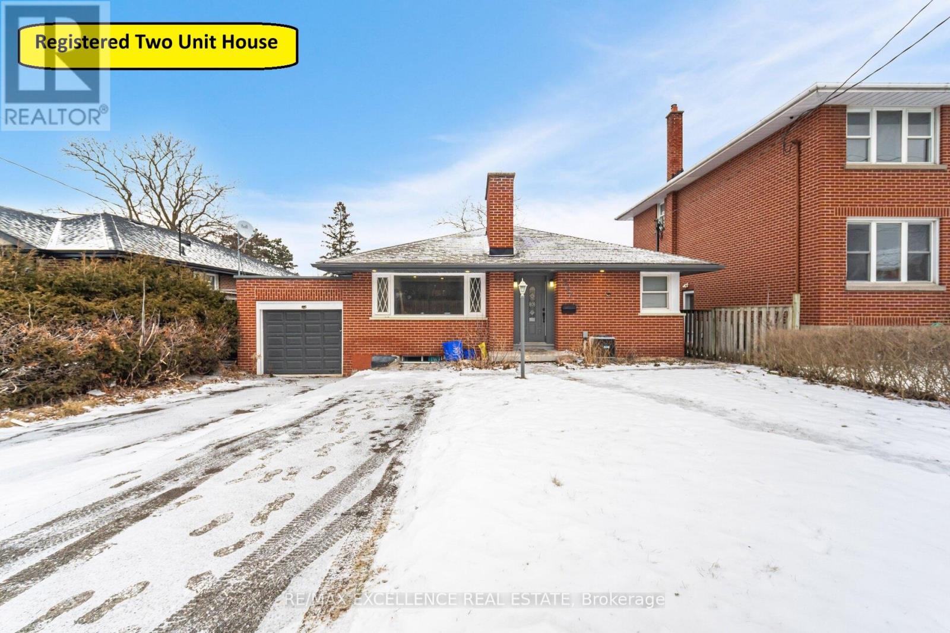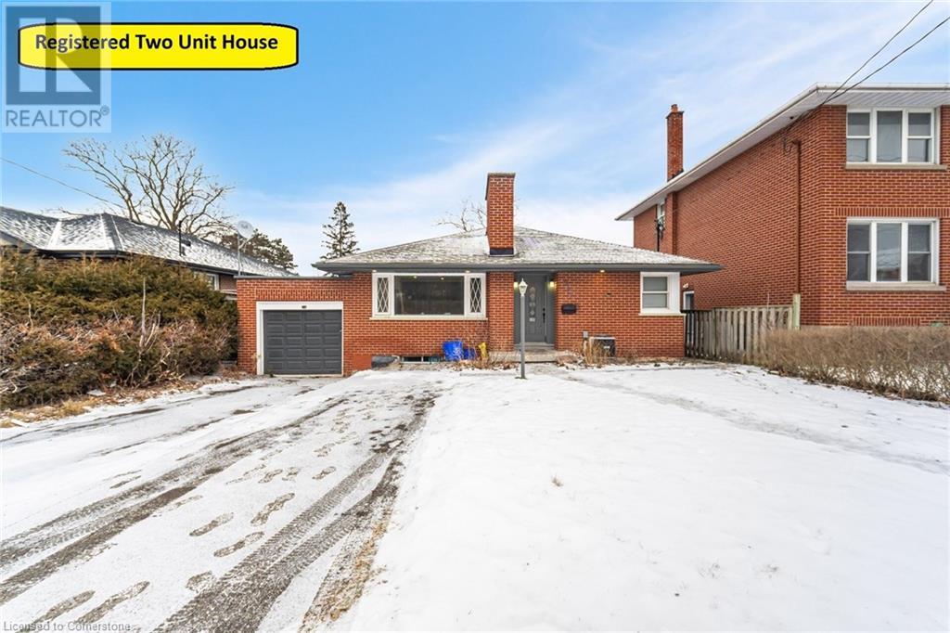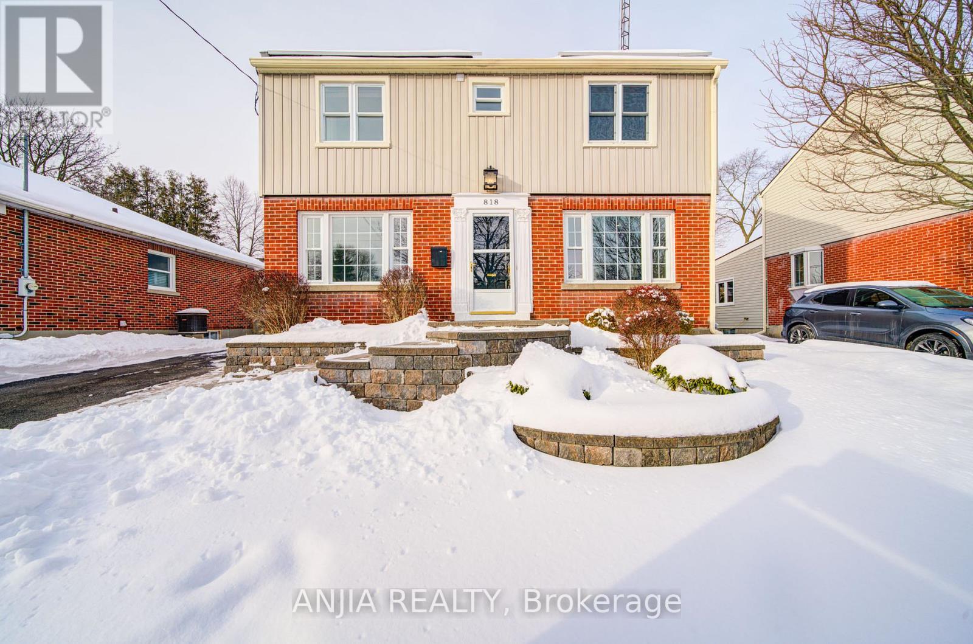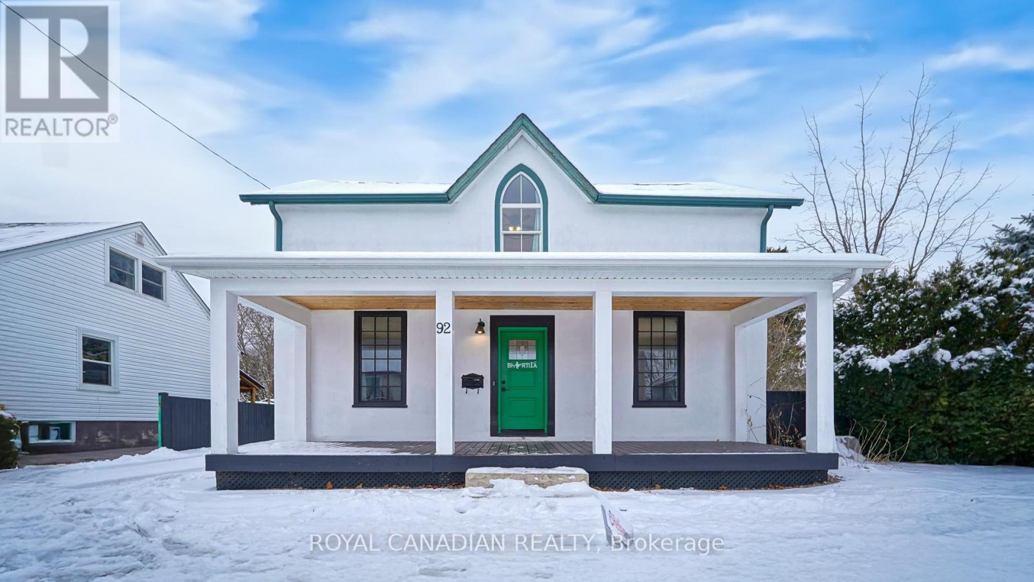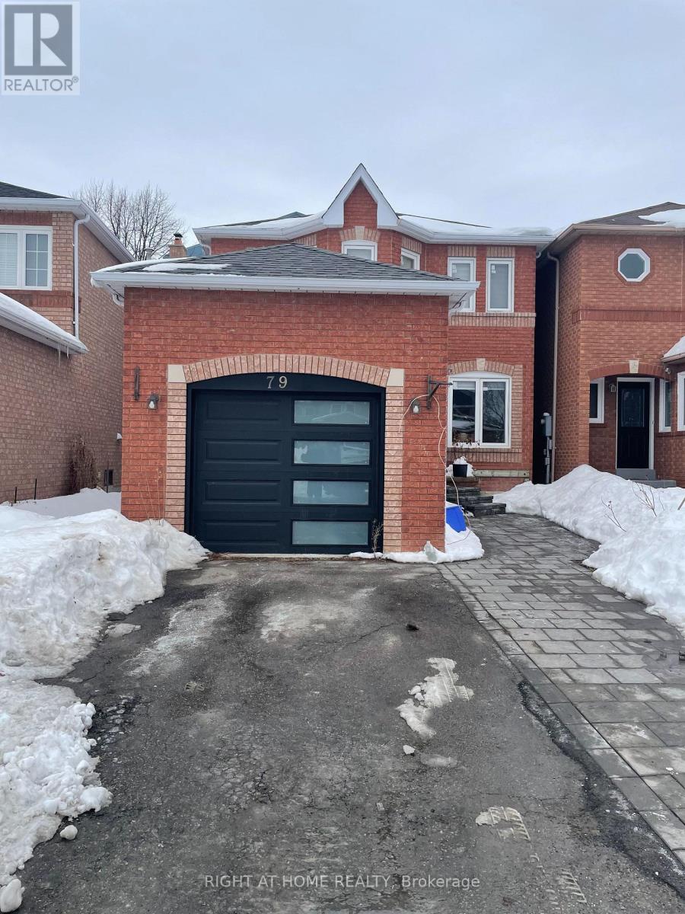Free account required
Unlock the full potential of your property search with a free account! Here's what you'll gain immediate access to:
- Exclusive Access to Every Listing
- Personalized Search Experience
- Favorite Properties at Your Fingertips
- Stay Ahead with Email Alerts
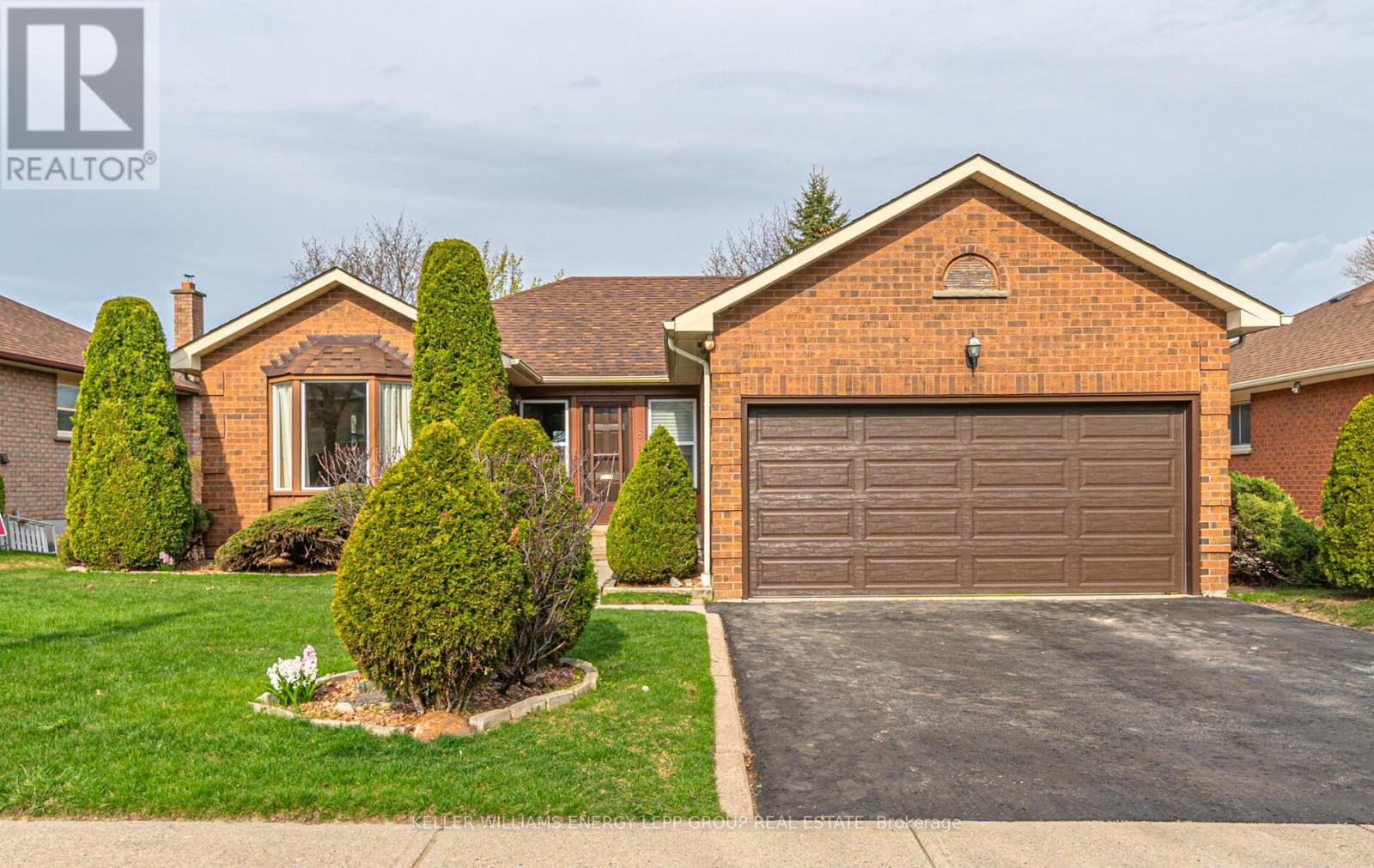
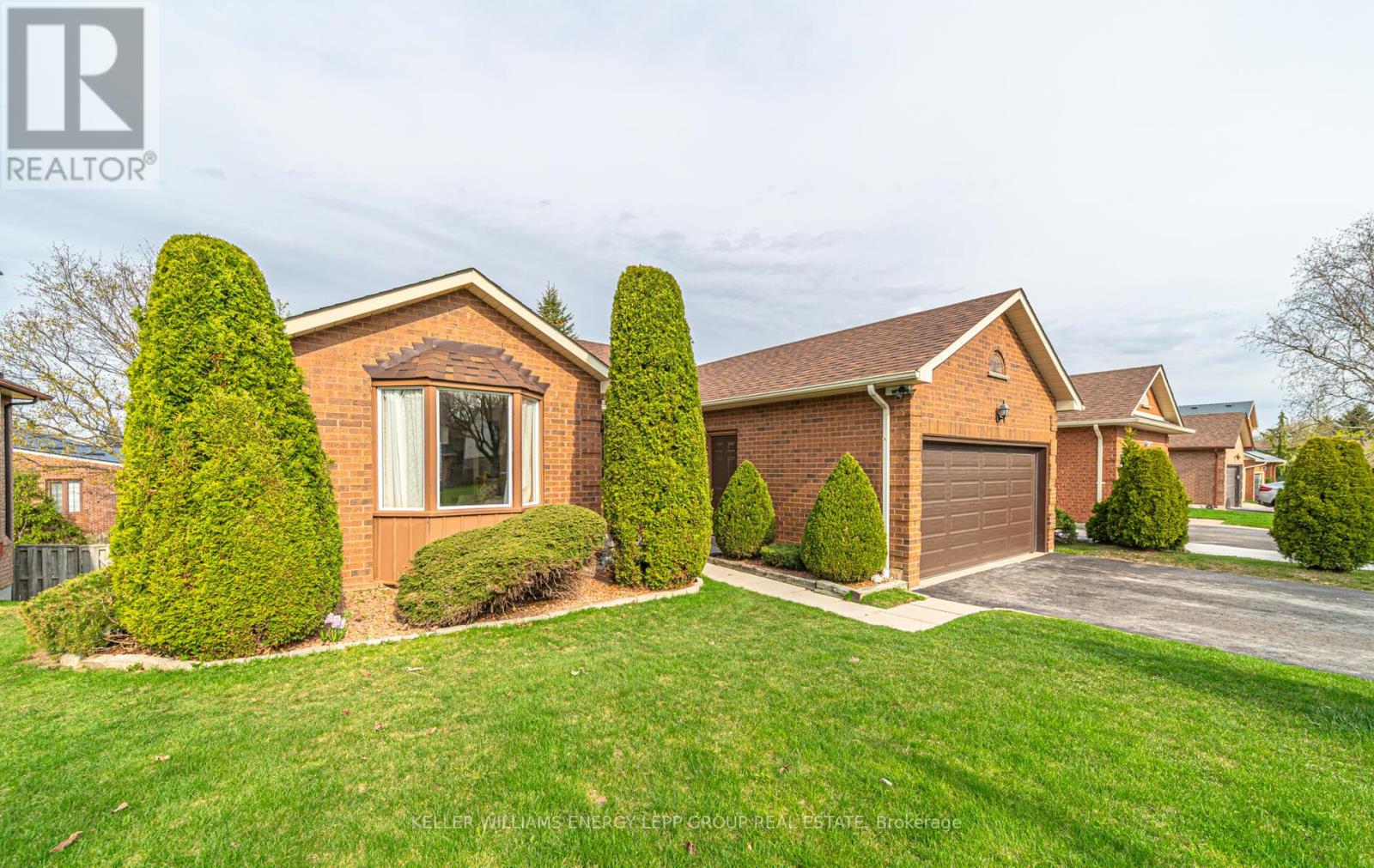



$895,000
8 HIALEAH CRESCENT
Whitby, Ontario, Ontario, L1N6R1
MLS® Number: E12119376
Property description
Thoughtfully laid out, this lovely all-brick bungalow is on a 55X120 mature, landscaped lot in sought-after Blue Grass Meadows. The main floor is perfect for family and entertaining, with a sunlit living room and dining room combination opening to an eat-in kitchen and featuring a walk-out to the deck. The inviting and bright, finished basement boasts a walk-out to a fully-fenced and generously sized backyard with no neighbors behind, and the additional versatility of a spacious family room with large windows and a fireplace, an equally spacious recreation room with above-grade windows, a quiet fourth bedroom or office, and a 3-piece bath. Great for families and commuters with a large 2 car garage plus parking for two more, this home is located only steps to transit, shops, great schools and parks, and is close to Whitby Mall, GO, and Hwy 407/401. Great bones and lovingly maintained, including shingles in 2018, furnace in 2020, and garage door in 2022, dont miss your chance to make 8 Hialeah Crescent your forever home, whether you move in now or update with your personal interior choices.
Building information
Type
*****
Appliances
*****
Architectural Style
*****
Basement Development
*****
Basement Features
*****
Basement Type
*****
Construction Style Attachment
*****
Cooling Type
*****
Exterior Finish
*****
Fireplace Present
*****
Flooring Type
*****
Foundation Type
*****
Heating Fuel
*****
Heating Type
*****
Size Interior
*****
Stories Total
*****
Utility Water
*****
Land information
Sewer
*****
Size Depth
*****
Size Frontage
*****
Size Irregular
*****
Size Total
*****
Rooms
Main level
Bedroom 3
*****
Bedroom 2
*****
Primary Bedroom
*****
Eating area
*****
Kitchen
*****
Dining room
*****
Living room
*****
Basement
Bedroom 4
*****
Recreational, Games room
*****
Family room
*****
Laundry room
*****
Courtesy of KELLER WILLIAMS ENERGY LEPP GROUP REAL ESTATE
Book a Showing for this property
Please note that filling out this form you'll be registered and your phone number without the +1 part will be used as a password.

