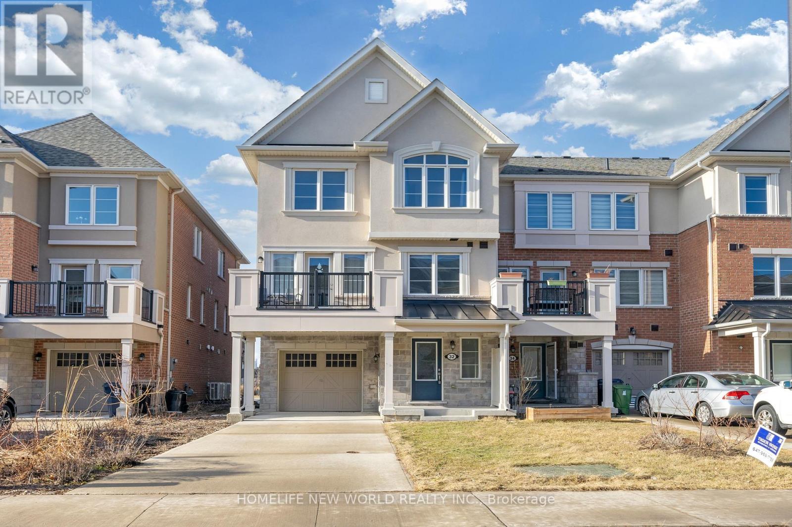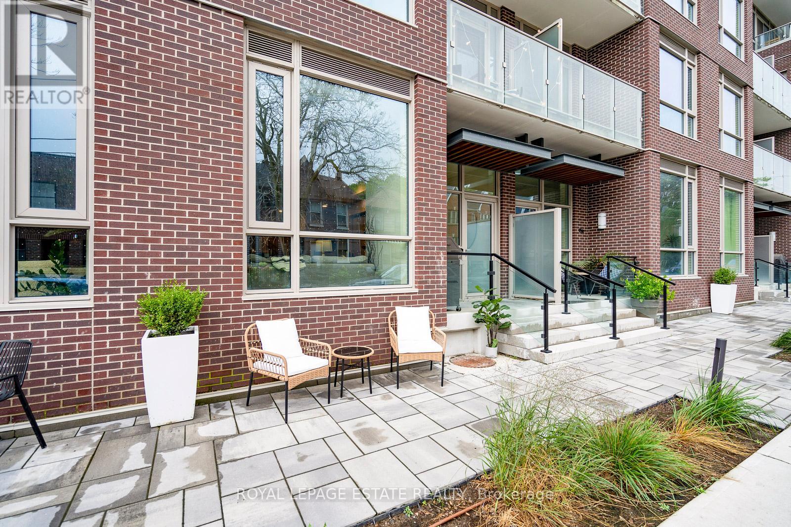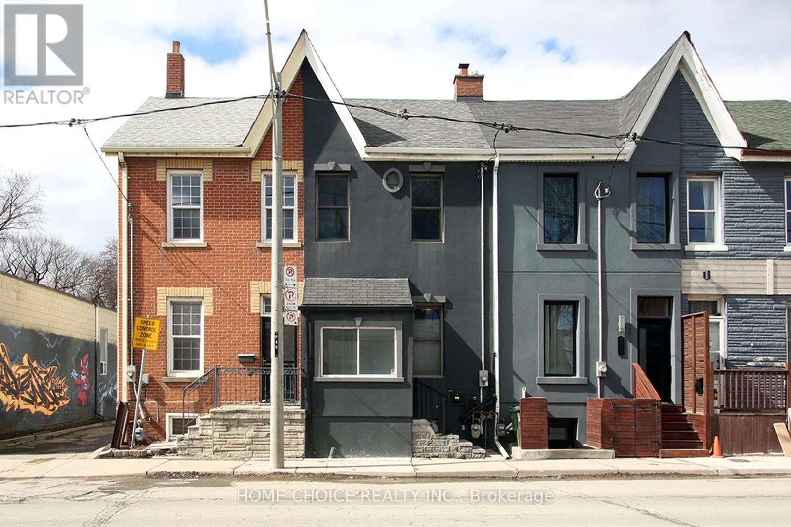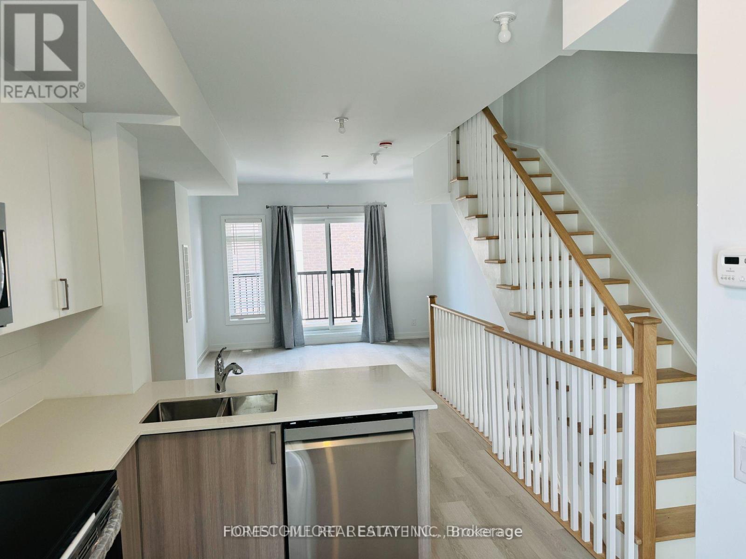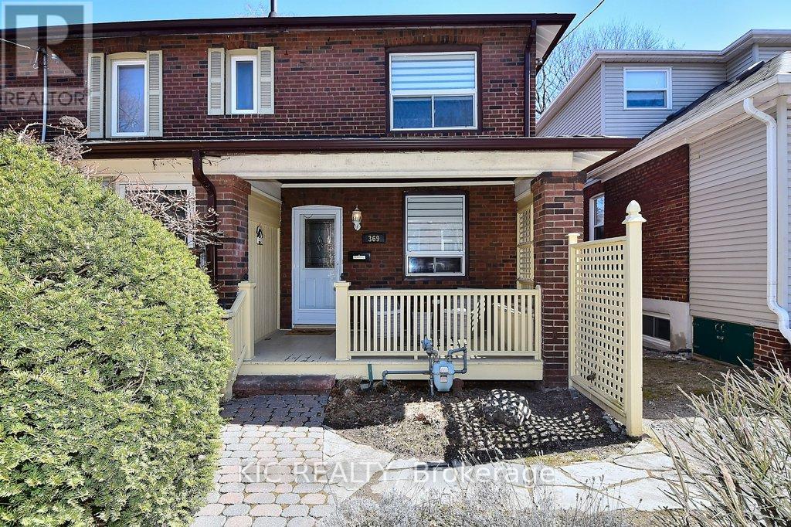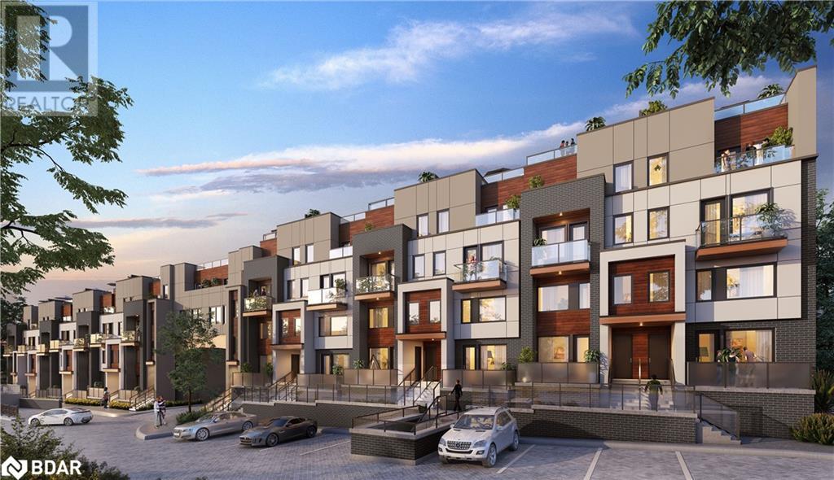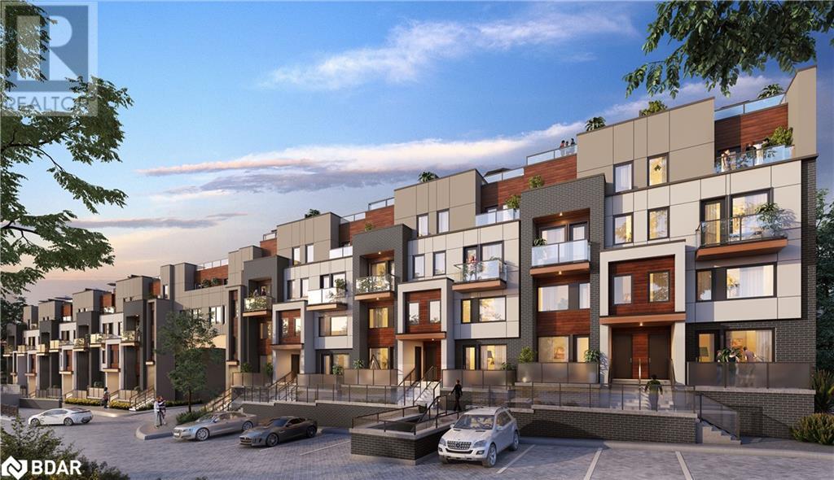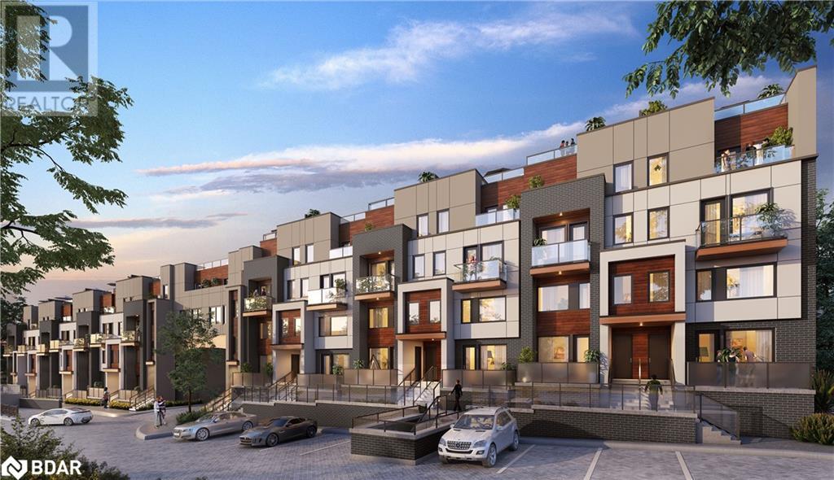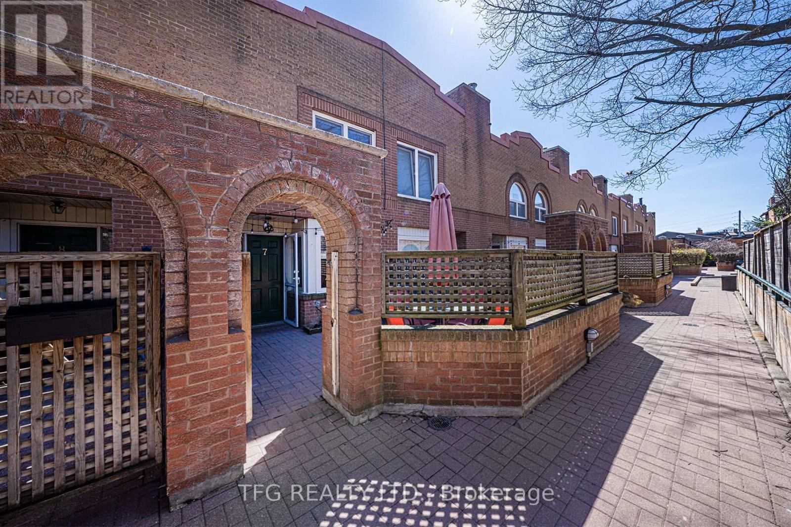Free account required
Unlock the full potential of your property search with a free account! Here's what you'll gain immediate access to:
- Exclusive Access to Every Listing
- Personalized Search Experience
- Favorite Properties at Your Fingertips
- Stay Ahead with Email Alerts

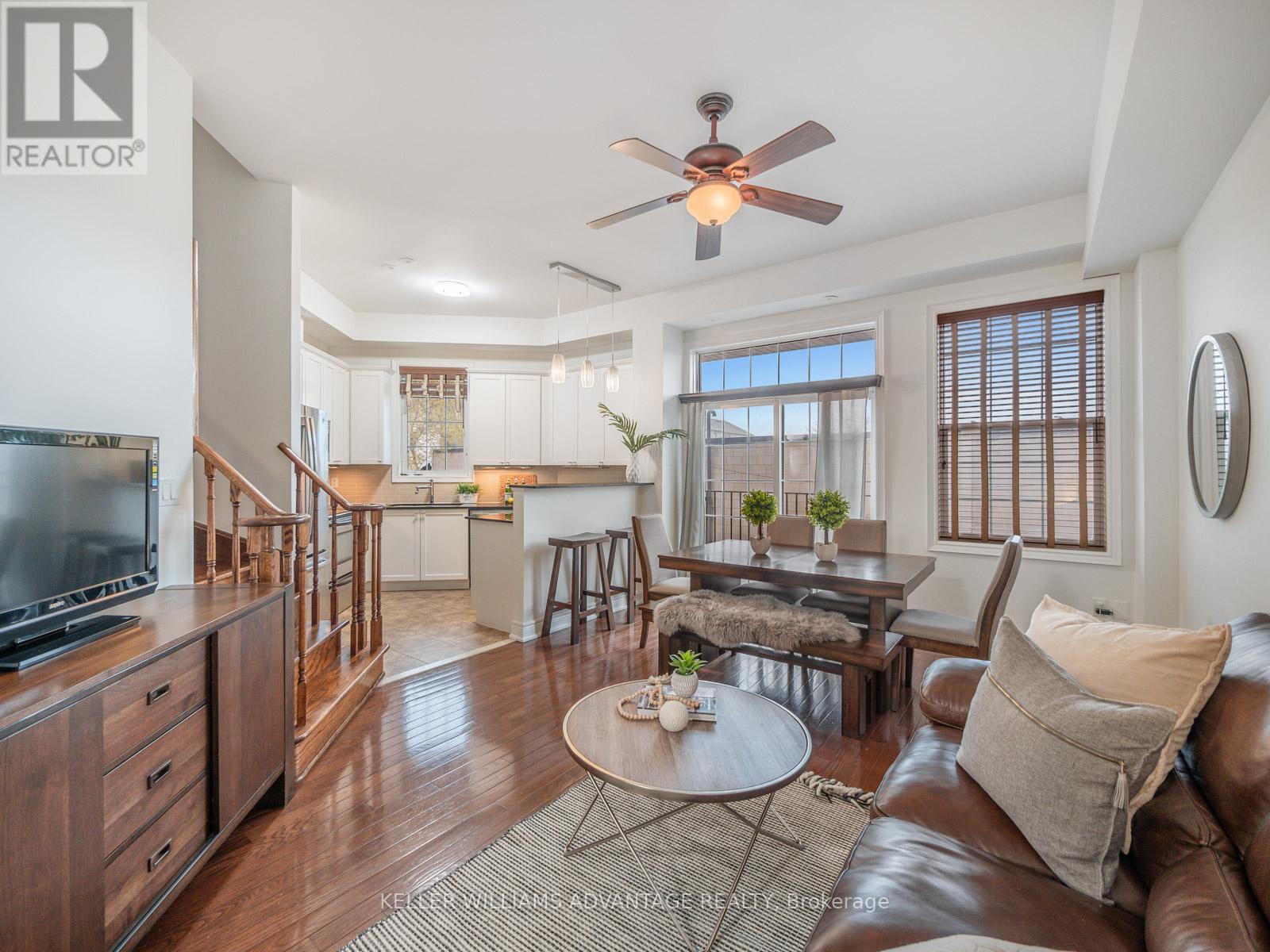
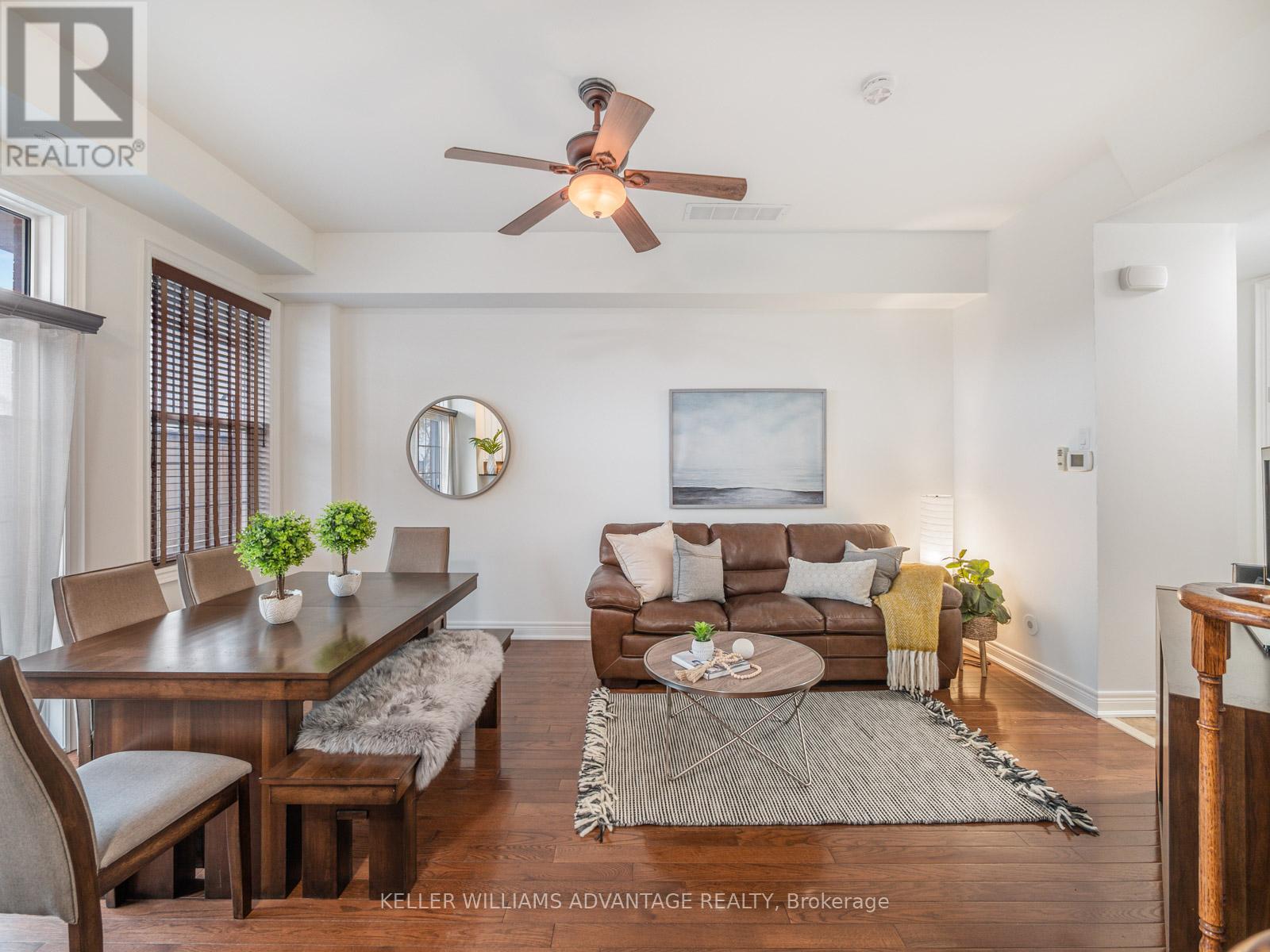


$1,199,900
34 FAIRHEAD MEWS
Toronto, Ontario, Ontario, M4E3Y4
MLS® Number: E12127450
Property description
A Rare Corner Freehold Townhome in the Heart of East End-Danforth! Tucked into a quiet, family-friendly enclave just east of Main & Gerrard, this bright and spacious 3-storey home offers over 1,500 sq. ft. of stylish, functional living. With 3 generous bedrooms and 3 bathrooms, this well-maintained gem provides the perfect balance of privacy and open-concept flow. The bright main floor features hardwood floors and an open living/dining space ideal for entertaining, while the updated kitchen boasts stainless steel appliances, breakfast bar seating, and ample storage. Upstairs, two large bedrooms share a full bath, and the entire top floor is a private retreat with a massive primary bedroom, 5-piece ensuite, walk-in closet, and picture window with treetop views. Top it all off with a rooftop terrace complete with wet bar and gas line (perfect for summer evenings, BBQ's and skyline views), steps to GO Train, subway, TTC, shops, Ted Reeve Arena, Main Library & Danforth Village PLUS a quick bike ride to The Beach, 34 Fairhead Mews is a must-see for anyone looking for turnkey space, low maintenance living, and vibrant east-end Toronto lifestyle. POTL fees include Landscaping, Snow Removal And Garbage Removal!
Building information
Type
*****
Age
*****
Appliances
*****
Basement Development
*****
Basement Features
*****
Basement Type
*****
Construction Style Attachment
*****
Cooling Type
*****
Exterior Finish
*****
Flooring Type
*****
Foundation Type
*****
Half Bath Total
*****
Heating Fuel
*****
Heating Type
*****
Size Interior
*****
Stories Total
*****
Utility Water
*****
Land information
Amenities
*****
Sewer
*****
Size Depth
*****
Size Frontage
*****
Size Irregular
*****
Size Total
*****
Rooms
Upper Level
Other
*****
Main level
Kitchen
*****
Living room
*****
Dining room
*****
Lower level
Laundry room
*****
Third level
Primary Bedroom
*****
Second level
Bedroom
*****
Bedroom
*****
Courtesy of KELLER WILLIAMS ADVANTAGE REALTY
Book a Showing for this property
Please note that filling out this form you'll be registered and your phone number without the +1 part will be used as a password.
