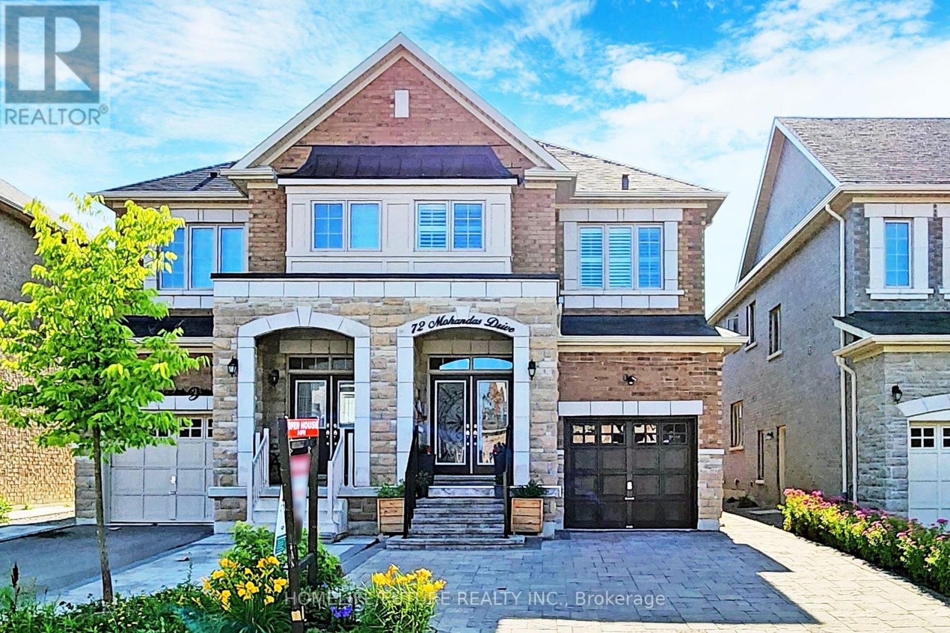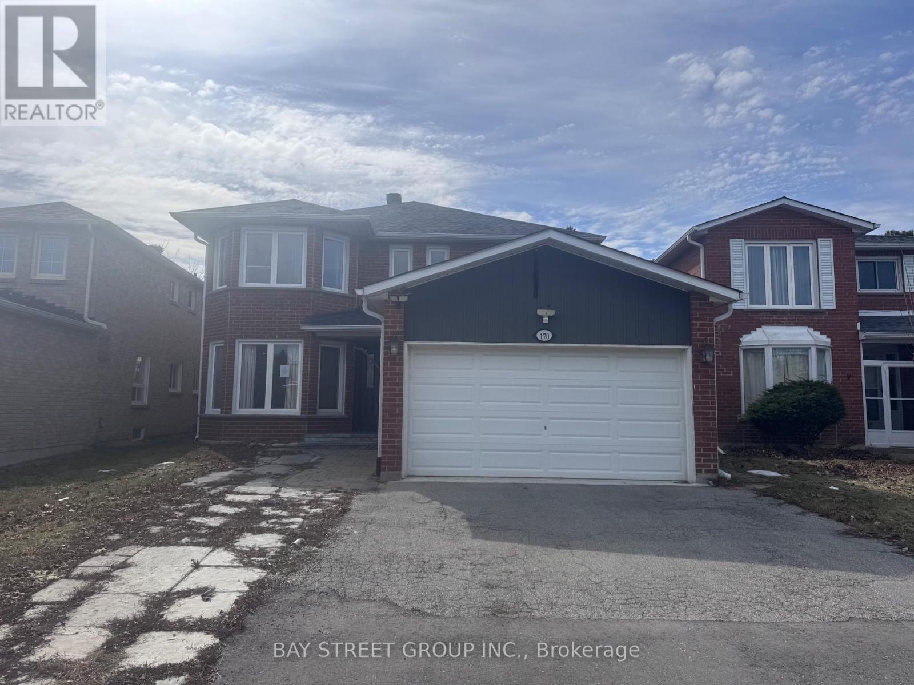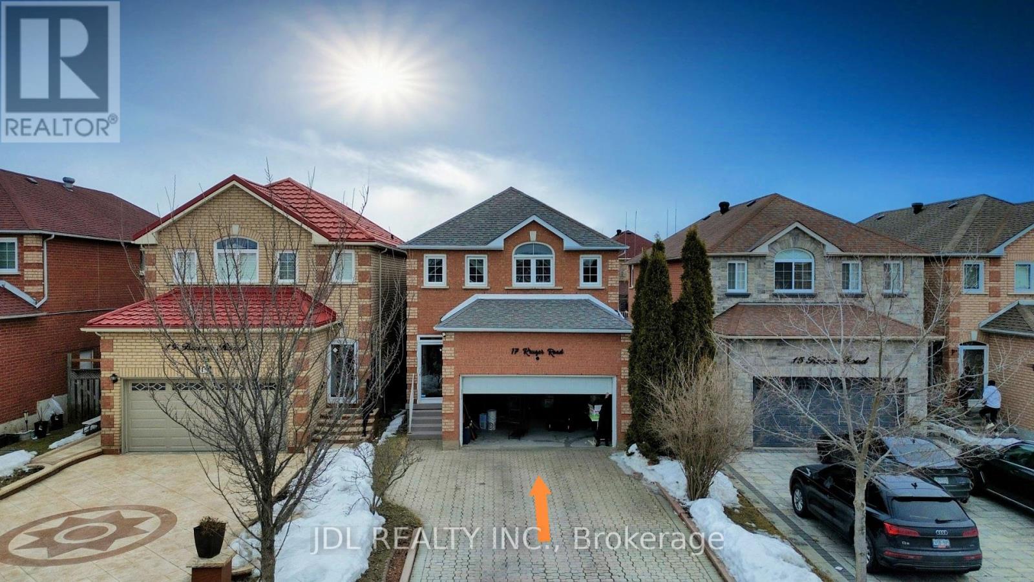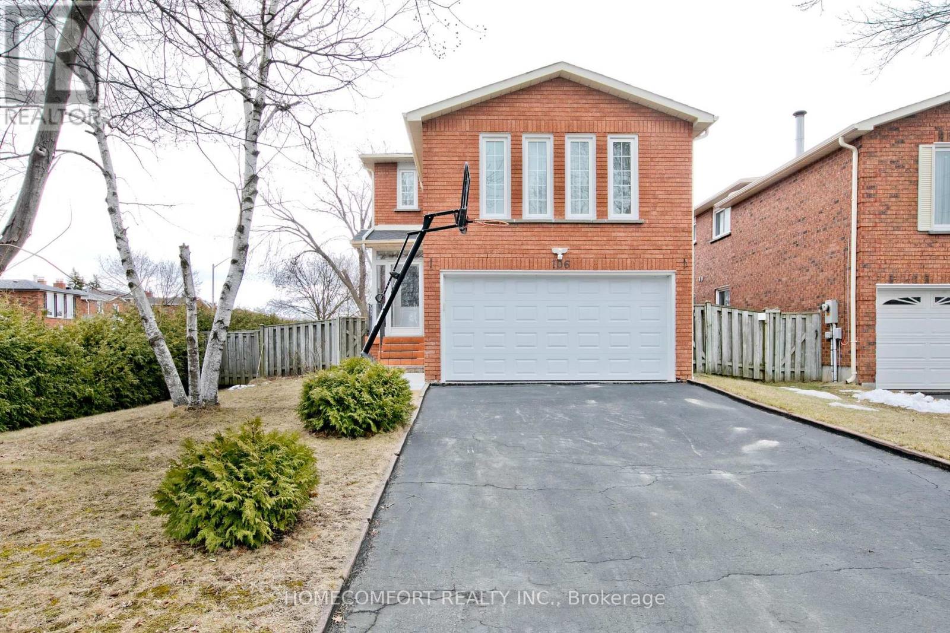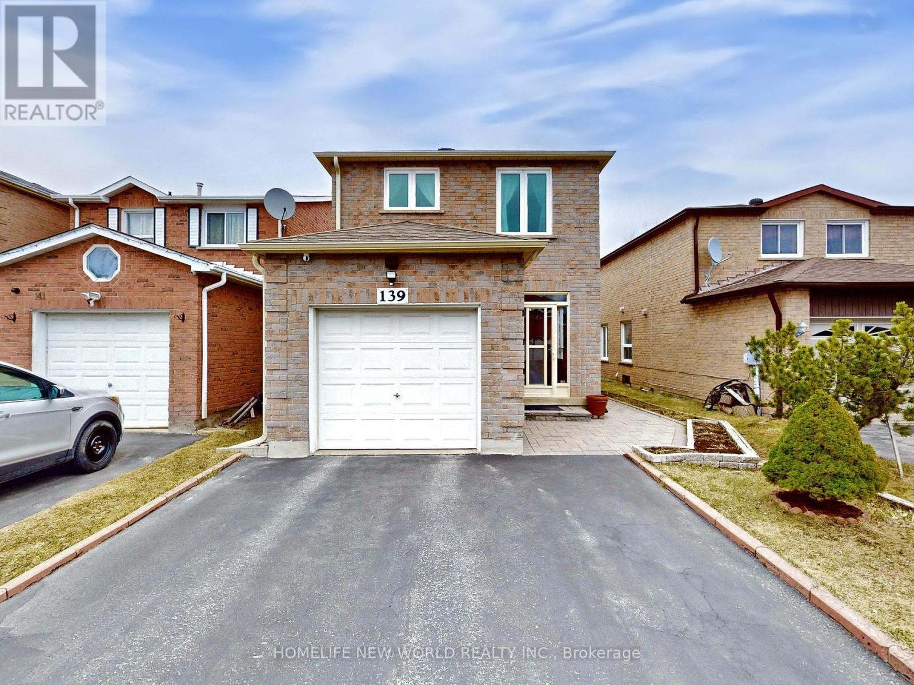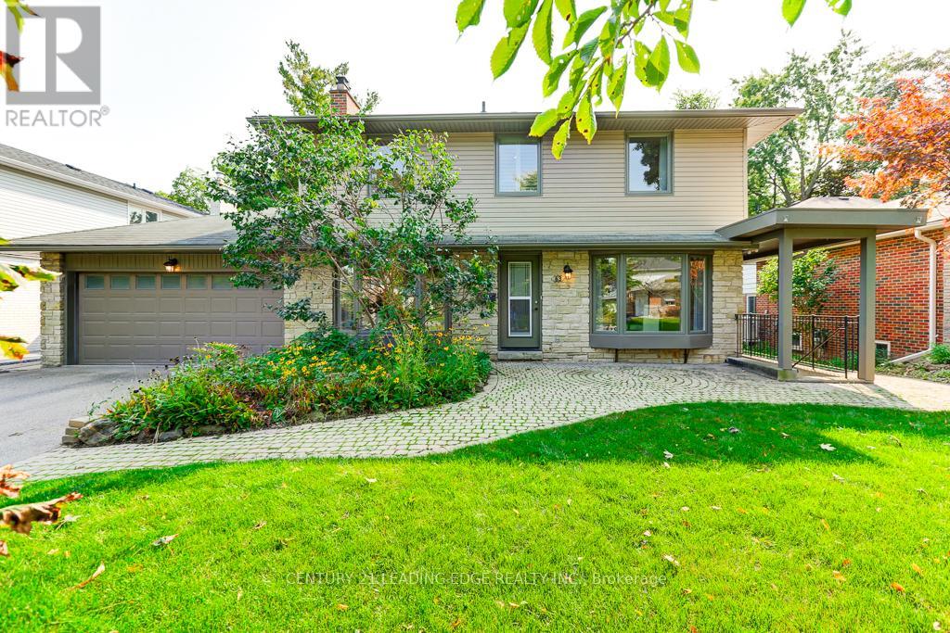Free account required
Unlock the full potential of your property search with a free account! Here's what you'll gain immediate access to:
- Exclusive Access to Every Listing
- Personalized Search Experience
- Favorite Properties at Your Fingertips
- Stay Ahead with Email Alerts
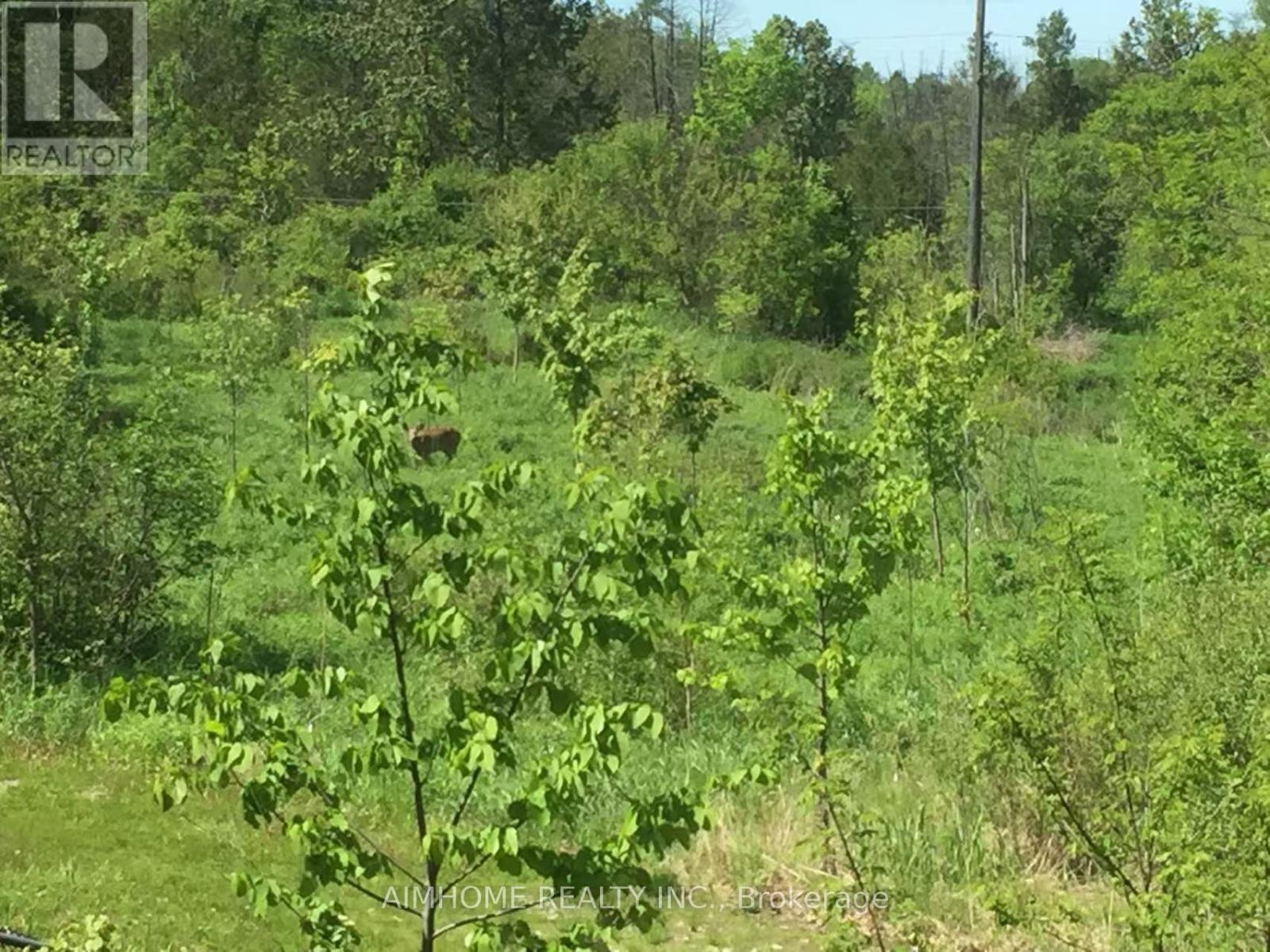

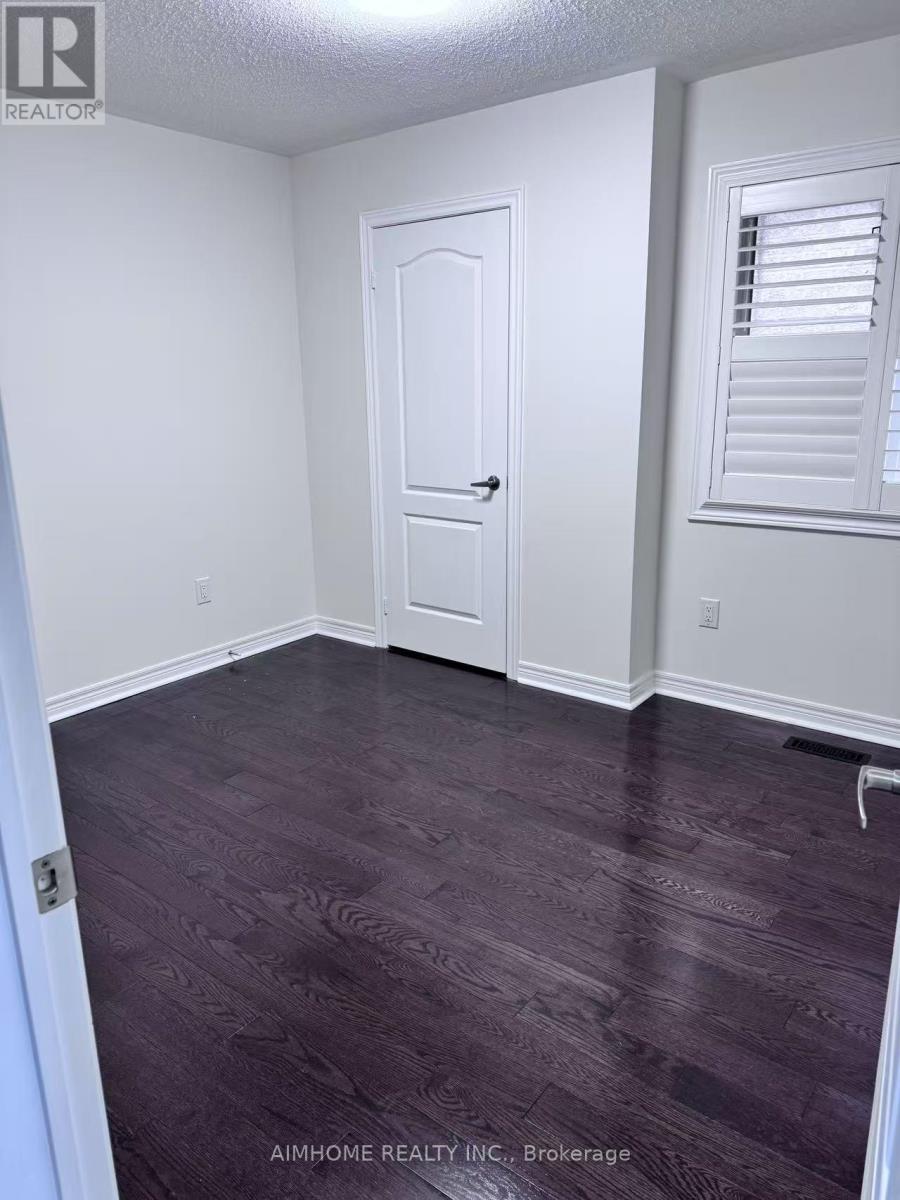


$1,448,000
65 SNOWY OWL WAY
Toronto, Ontario, Ontario, M1X0B4
MLS® Number: E12128480
Property description
One-of-a-Kind Premium Property in Scarborough Absolutely Stunning!Nestled on a quiet cul-de-sac with a ravine lot and walkout basement, this exceptional home offers privacy, natural beauty, and convenience all in one.Prime Location:Backs onto a serene ravine and is just steps away from public and Catholic elementary schools, public transit, and parks. Within a 10-minute drive to University of Toronto (Scarborough campus), Centennial College, top-rated high schools, Highways 401 & 407, and Scarborough Town Centre.Upgrades & Features:New Hardwood flooring on main and second level with 9 ceilingsElegant oak staircaseStylish pot lights throughoutProfessionally finished walkout basement apartment currently rented for $1,800/monthLocated on a child-safe street, perfect for familiesThis is a rare opportunity to own a premium property in a sought-after neighborhoodideal for families and investors alike.
Building information
Type
*****
Age
*****
Appliances
*****
Basement Development
*****
Basement Features
*****
Basement Type
*****
Construction Style Attachment
*****
Cooling Type
*****
Exterior Finish
*****
Fire Protection
*****
Flooring Type
*****
Foundation Type
*****
Half Bath Total
*****
Heating Fuel
*****
Heating Type
*****
Size Interior
*****
Stories Total
*****
Utility Water
*****
Land information
Amenities
*****
Fence Type
*****
Sewer
*****
Size Depth
*****
Size Frontage
*****
Size Irregular
*****
Size Total
*****
Rooms
Main level
Eating area
*****
Kitchen
*****
Dining room
*****
Living room
*****
Basement
Bedroom
*****
Living room
*****
Bedroom
*****
Second level
Bedroom 4
*****
Bedroom 3
*****
Bedroom 2
*****
Primary Bedroom
*****
Main level
Eating area
*****
Kitchen
*****
Dining room
*****
Living room
*****
Basement
Bedroom
*****
Living room
*****
Bedroom
*****
Second level
Bedroom 4
*****
Bedroom 3
*****
Bedroom 2
*****
Primary Bedroom
*****
Courtesy of AIMHOME REALTY INC.
Book a Showing for this property
Please note that filling out this form you'll be registered and your phone number without the +1 part will be used as a password.
