Free account required
Unlock the full potential of your property search with a free account! Here's what you'll gain immediate access to:
- Exclusive Access to Every Listing
- Personalized Search Experience
- Favorite Properties at Your Fingertips
- Stay Ahead with Email Alerts
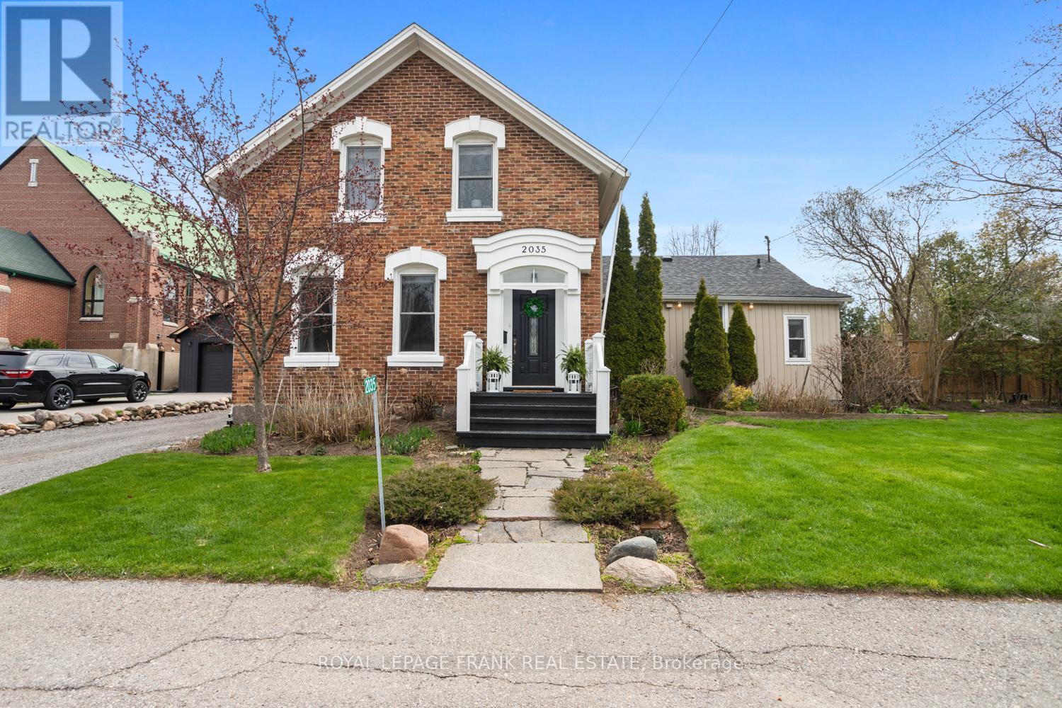
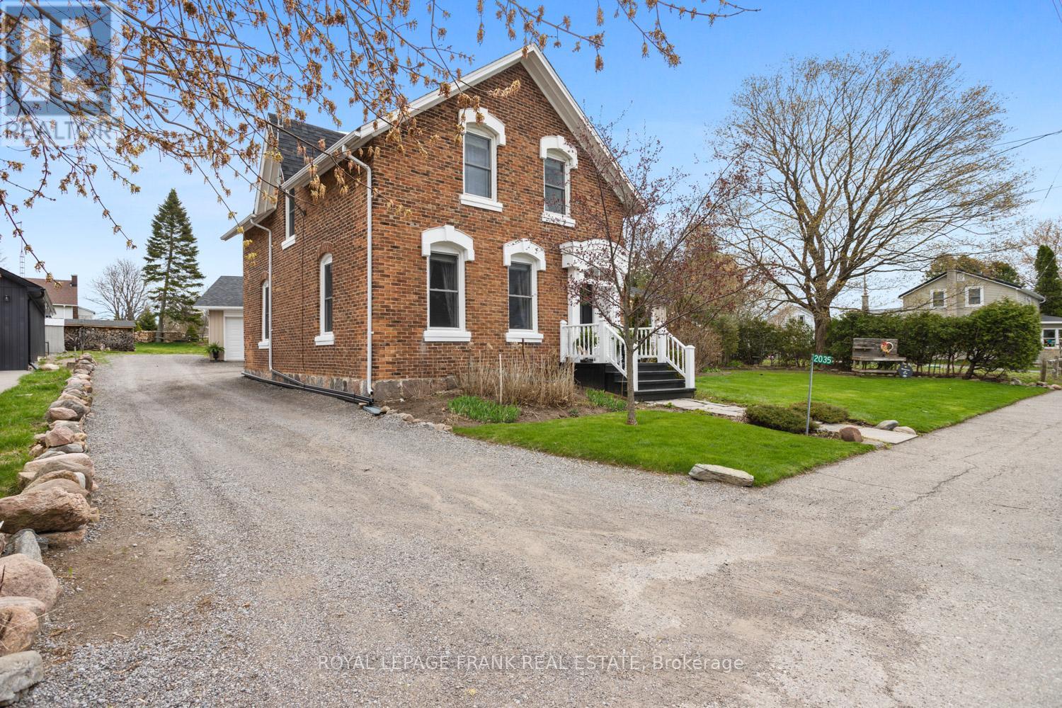
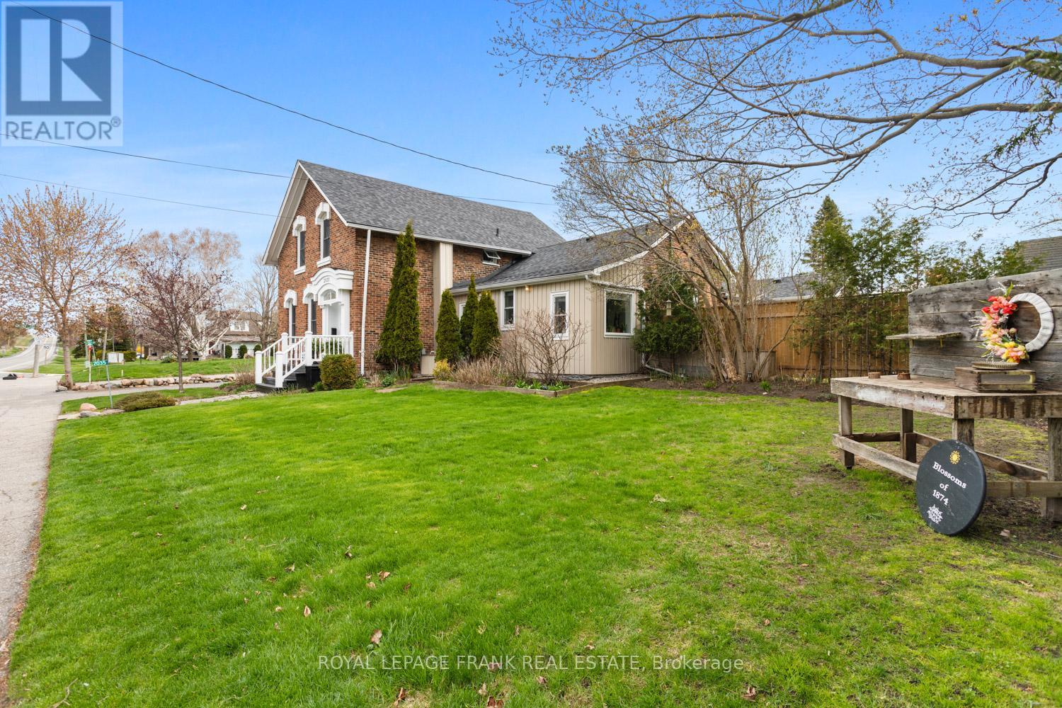
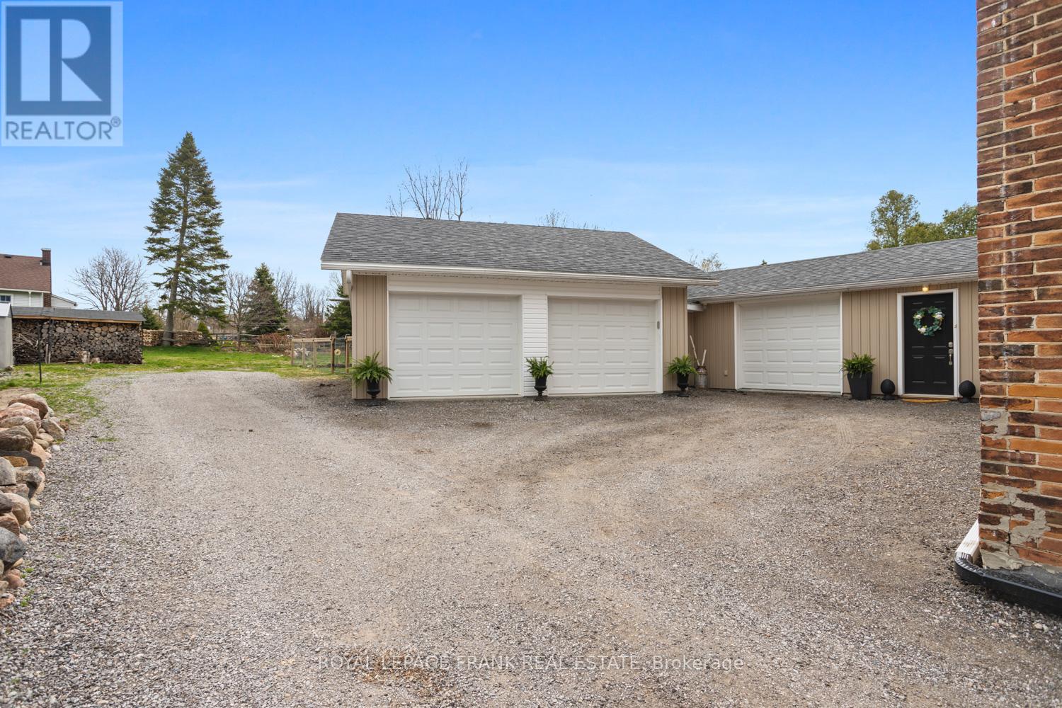
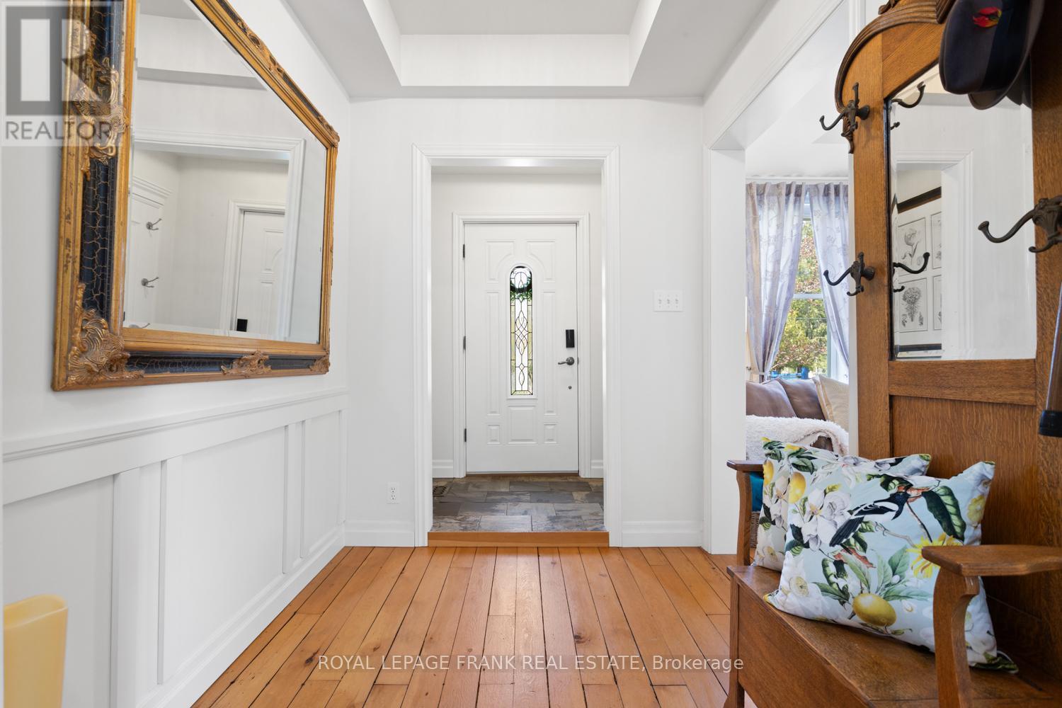
$924,900
2035 NEWTONVILLE ROAD
Clarington, Ontario, Ontario, L0A1J0
MLS® Number: E12130122
Property description
Experience the timeless charm of this impeccably maintained century home, seamlessly blended with modern comforts. You'll love the spacious eat-in kitchen featuring abundant granite countertops, a breakfast bar, and its own cozy fireplace perfect for gatherings. Affectionately known as "The Manse," this 2,500 sq. ft. residence offers 3 updated washrooms, including a full 5-piece ensuite bath retreat from the principal bedroom. The attached 3-car insulated and heated garage/workshop is ready for all of your projects! Sunlit main-floor office, and convenient main-floor laundry. Rich wooden plank floors add warmth and character throughout. Situated on a professionally landscaped premium lot, this home truly has it all. A true lifestyle in the country close to wineries, skiing at Brimicombe, ATV/snowmobile trails of the Ganaraska Forest, all while being in Durham Region with quick and easy access to the 401 highway.
Building information
Type
*****
Appliances
*****
Basement Development
*****
Basement Type
*****
Construction Style Attachment
*****
Cooling Type
*****
Exterior Finish
*****
Fireplace Present
*****
FireplaceTotal
*****
Flooring Type
*****
Foundation Type
*****
Half Bath Total
*****
Heating Fuel
*****
Heating Type
*****
Size Interior
*****
Stories Total
*****
Utility Water
*****
Land information
Sewer
*****
Size Depth
*****
Size Frontage
*****
Size Irregular
*****
Size Total
*****
Rooms
Upper Level
Bedroom 2
*****
Primary Bedroom
*****
Bedroom 3
*****
Main level
Den
*****
Living room
*****
Family room
*****
Laundry room
*****
Office
*****
Dining room
*****
Kitchen
*****
Mud room
*****
Courtesy of ROYAL LEPAGE FRANK REAL ESTATE
Book a Showing for this property
Please note that filling out this form you'll be registered and your phone number without the +1 part will be used as a password.
