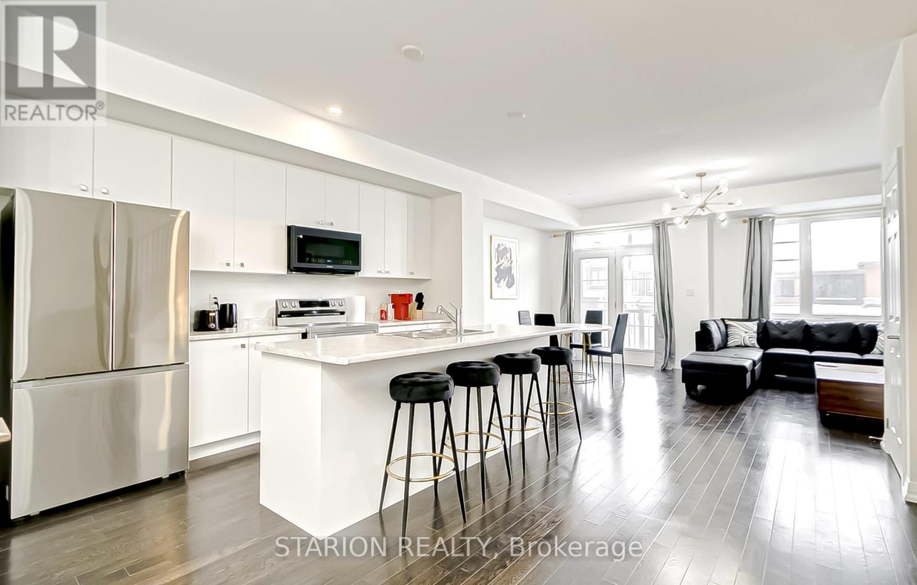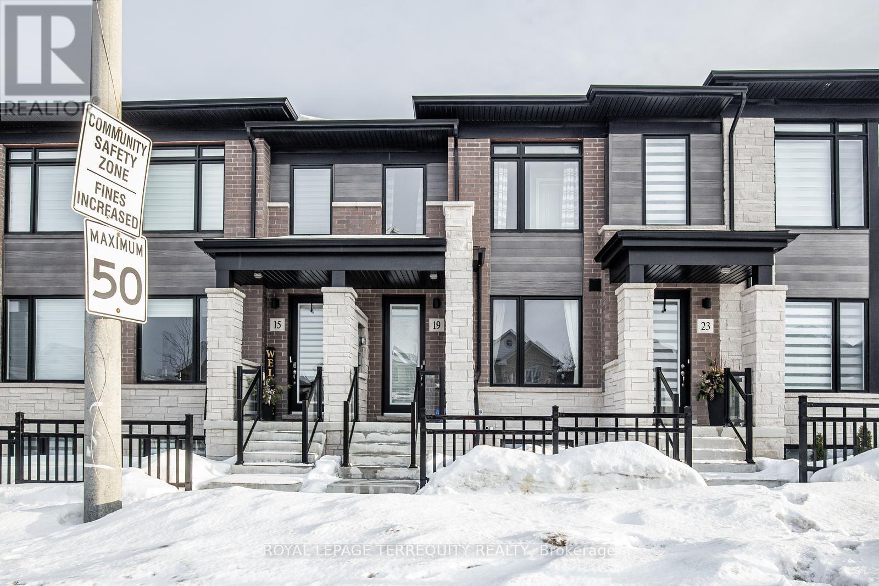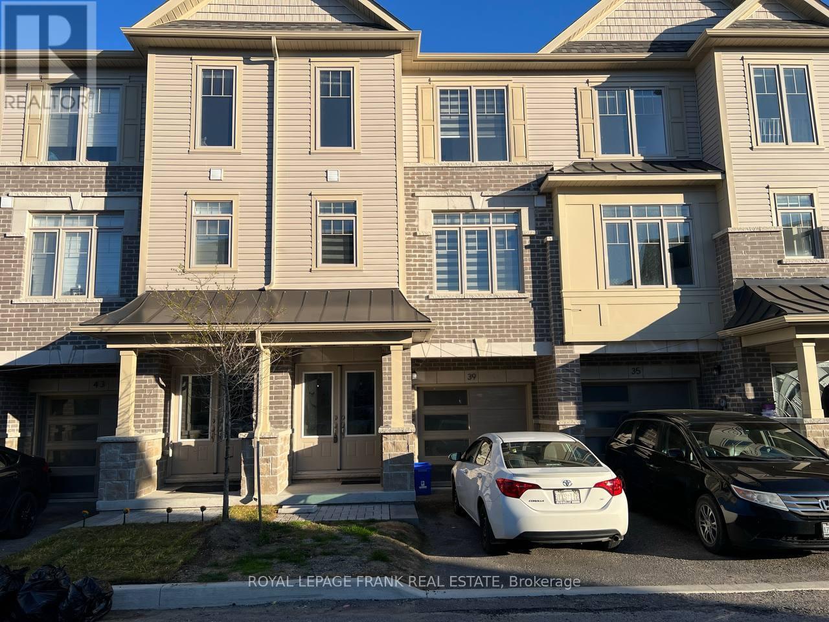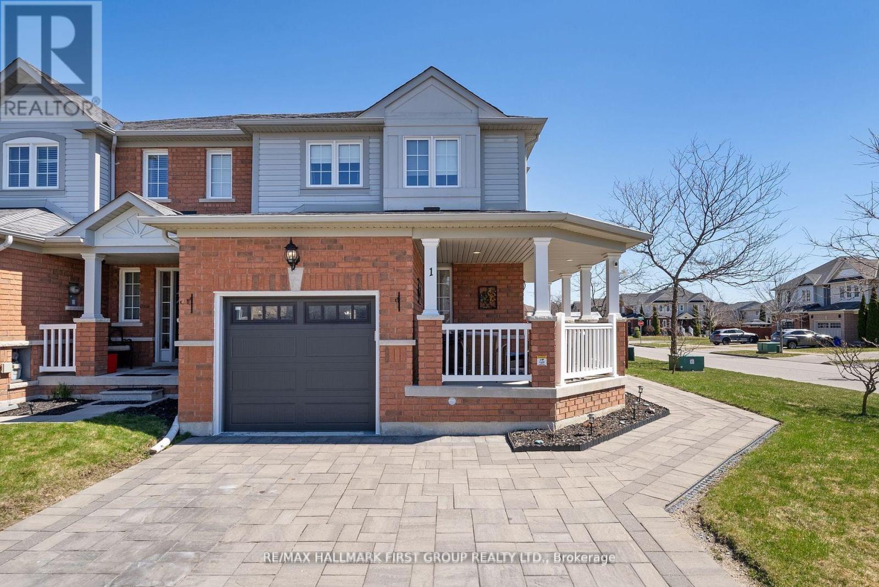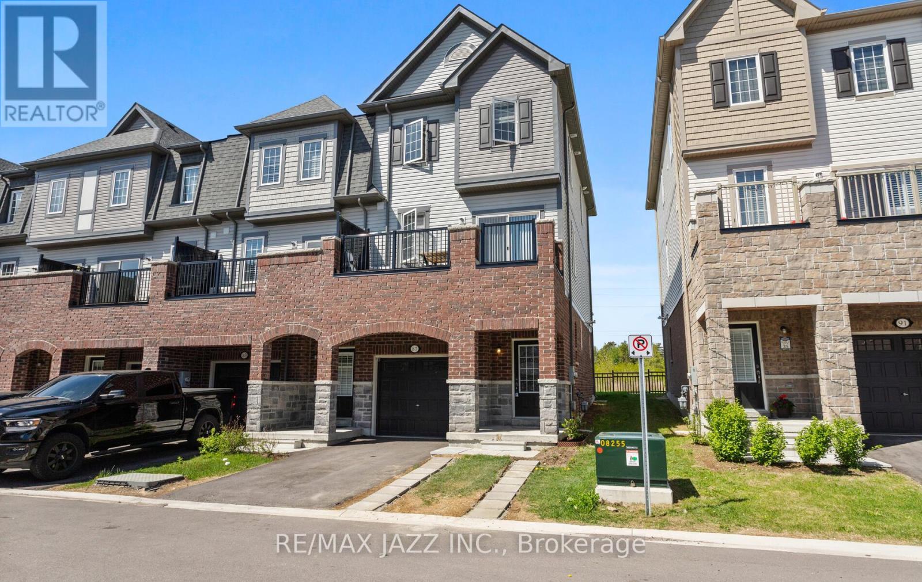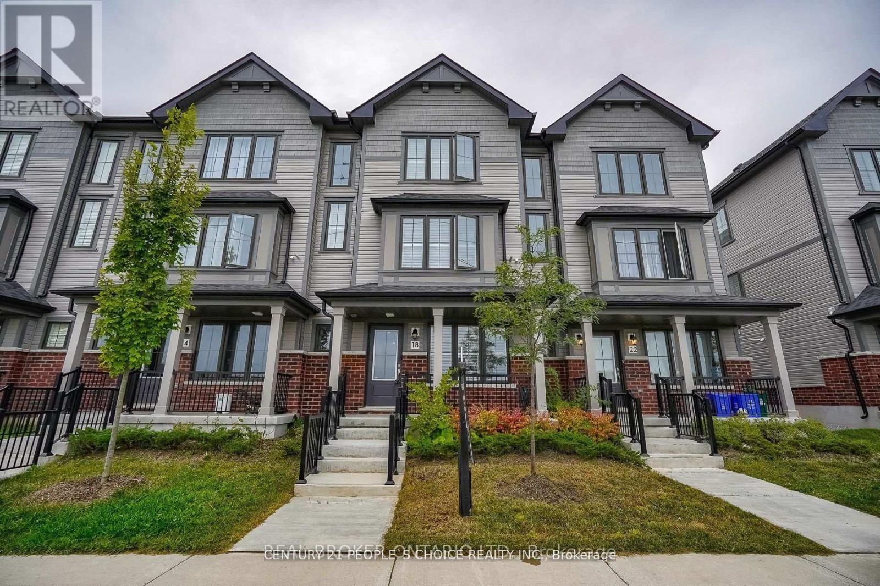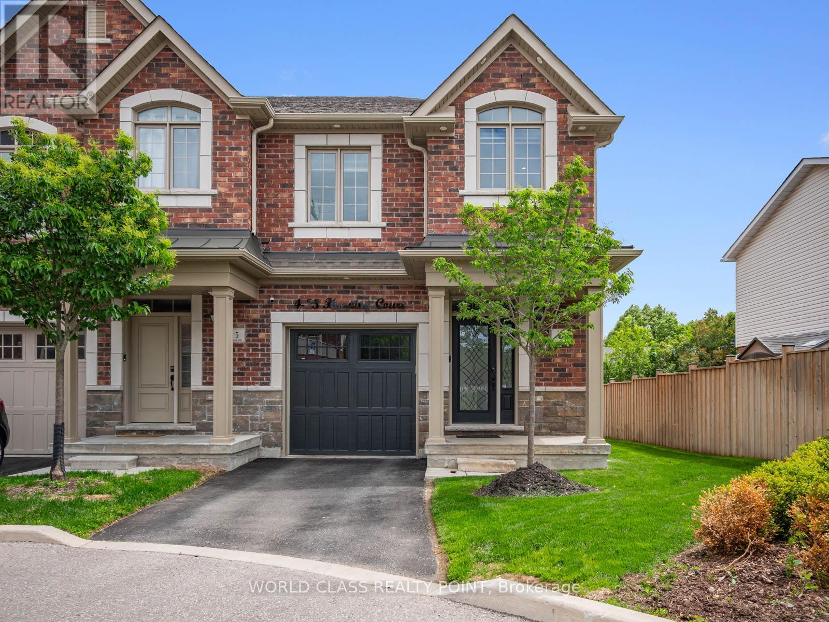Free account required
Unlock the full potential of your property search with a free account! Here's what you'll gain immediate access to:
- Exclusive Access to Every Listing
- Personalized Search Experience
- Favorite Properties at Your Fingertips
- Stay Ahead with Email Alerts
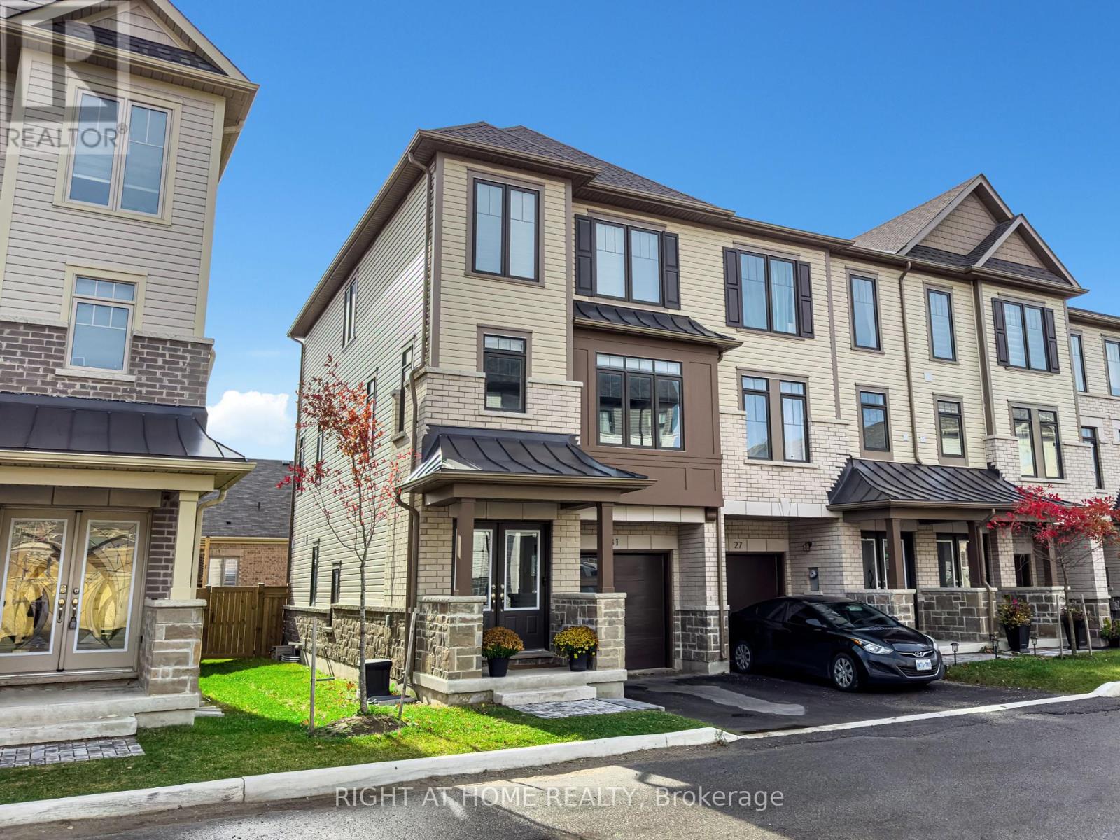

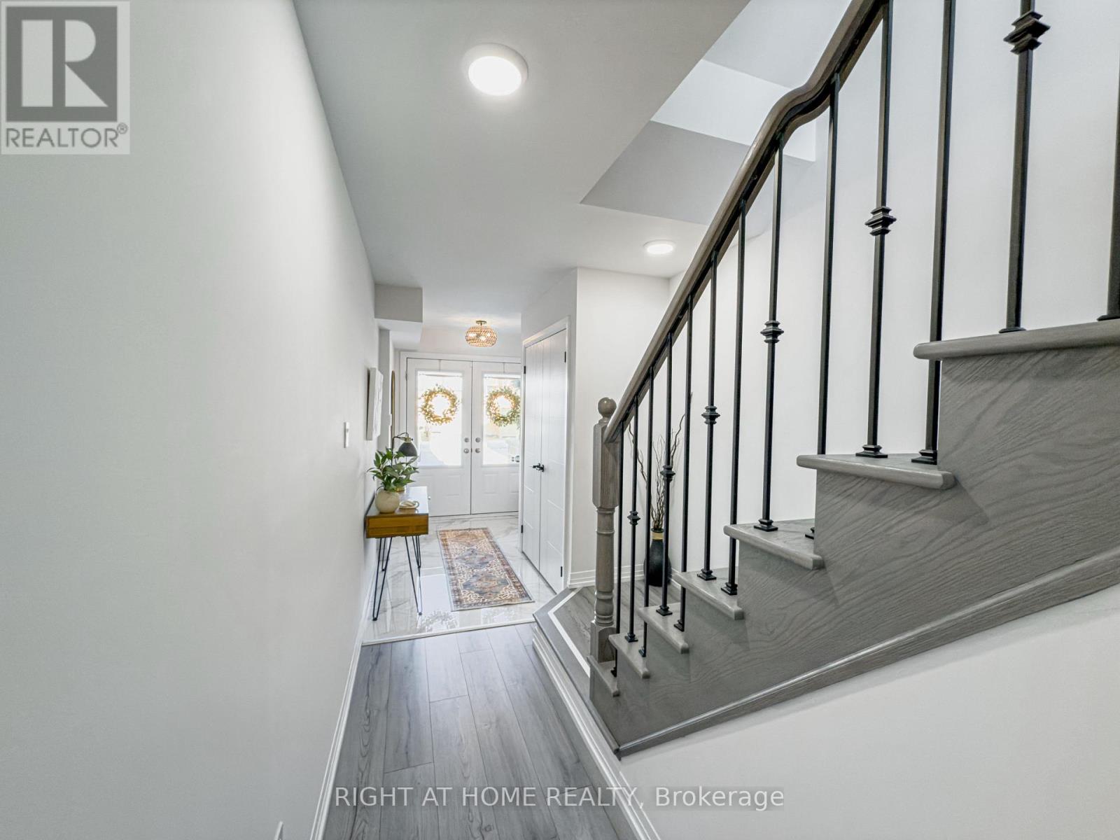
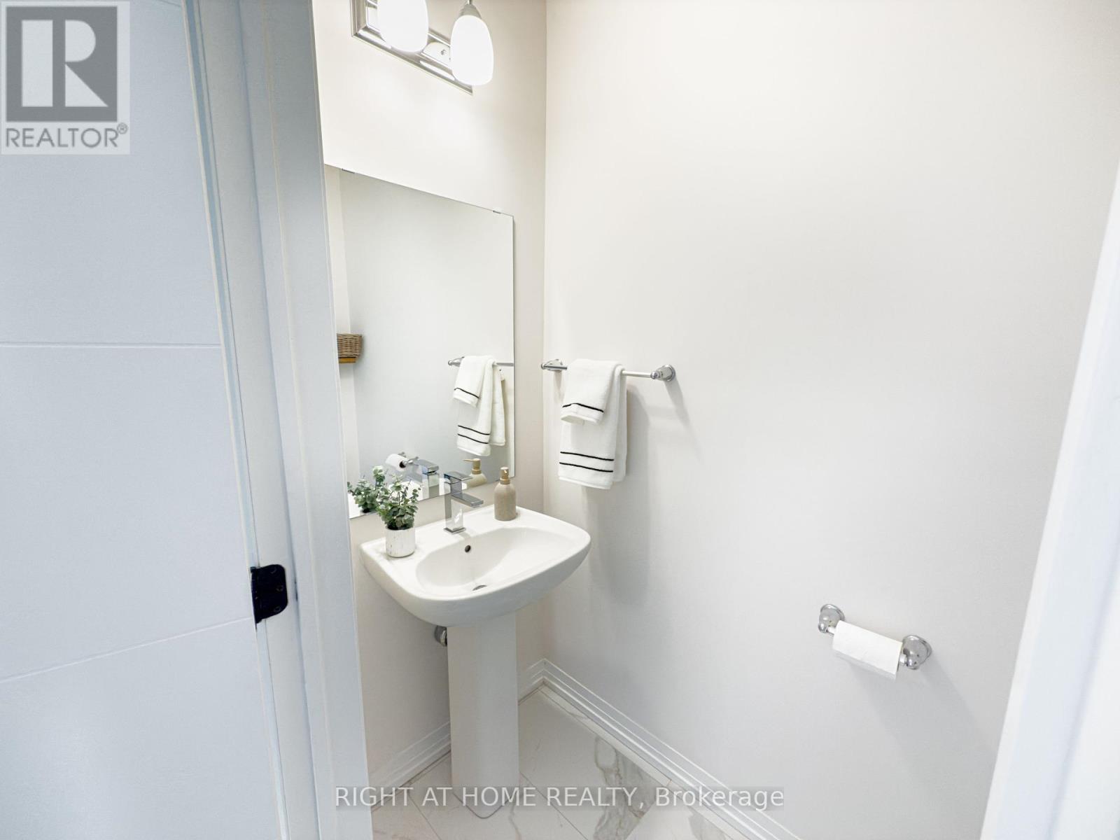
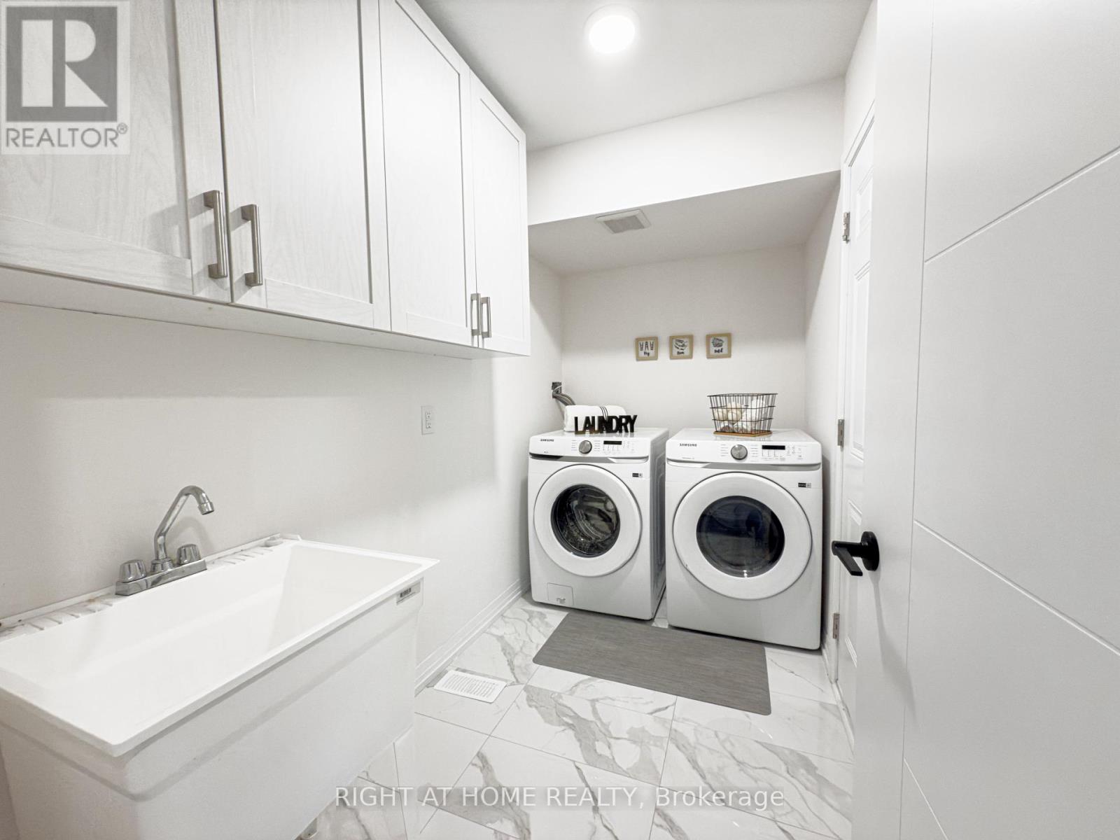
$849,000
31 BAVIN STREET
Clarington, Ontario, Ontario, L1C7H5
MLS® Number: E12135619
Property description
Client RemarksWelcome home to this Sun filled, immaculate and perfectly designed end unit town. Located in an enclave of limited homes, this spectacular layout is packed with Upgrades and space. At 2115sq feet with 9 foot ceilings and four bedrooms, it is one of the biggest units in the complex. This home features a masterpiece Kitchen with premium backsplash, quartz countertop and undermount stainless sink. Upgraded cabinetry with plenty of storage and a neat butler pantry to round out this chef inspiring kitchen. Large windows light up this home with beautiful premium flooring from top to bottom. No expense spared with upgrades!! No Carpet, Contemporary Oak stairs with upgraded spindles, matt black door and faucet handles, premium appliances, large tiles, Zebra Blinds and premium interior doors just to name a few. The 4 Bedroom 4 bathroom configuration gives you an option of using the main floor bedroom as an in-law room or and extra living space, making this the best layout in the complex. Large Primary bed retreat with Spa Like ensuite and walk-in closet are located on the top floor, while 2 additional bedrooms with double closets and 4 piece bath also await. A large basement that can serve as additional living space also awaits your personal touch. No sidewalk, direct entrance from the garage to the house. Upper and lower deck combined with a Spacious backyard round out this home to make for memories, entertainment and play!
Building information
Type
*****
Age
*****
Basement Development
*****
Basement Type
*****
Construction Style Attachment
*****
Cooling Type
*****
Exterior Finish
*****
Fireplace Present
*****
Flooring Type
*****
Foundation Type
*****
Half Bath Total
*****
Heating Fuel
*****
Heating Type
*****
Size Interior
*****
Stories Total
*****
Utility Water
*****
Land information
Sewer
*****
Size Depth
*****
Size Frontage
*****
Size Irregular
*****
Size Total
*****
Rooms
Main level
Laundry room
*****
Family room
*****
Third level
Bedroom 3
*****
Bedroom 2
*****
Primary Bedroom
*****
Second level
Living room
*****
Dining room
*****
Pantry
*****
Kitchen
*****
Courtesy of RIGHT AT HOME REALTY
Book a Showing for this property
Please note that filling out this form you'll be registered and your phone number without the +1 part will be used as a password.
