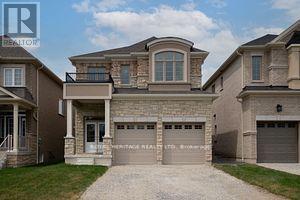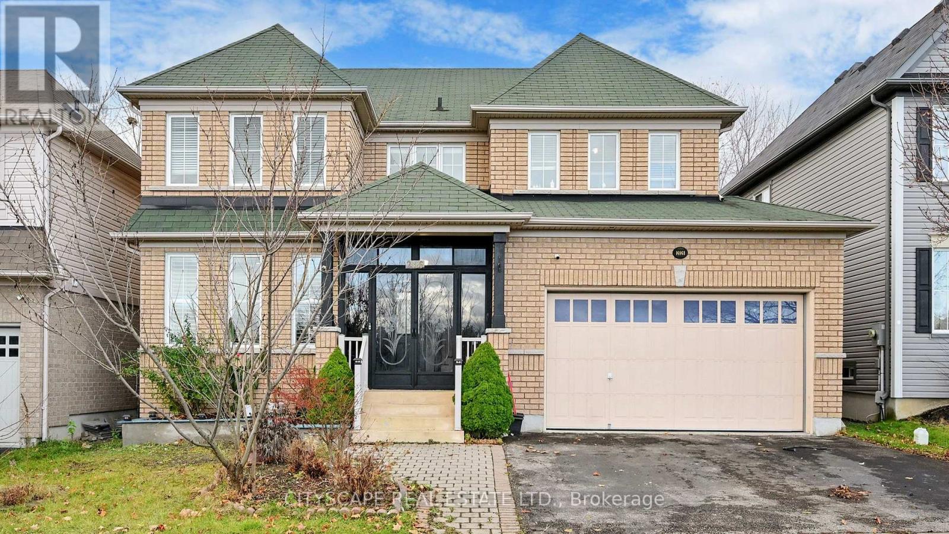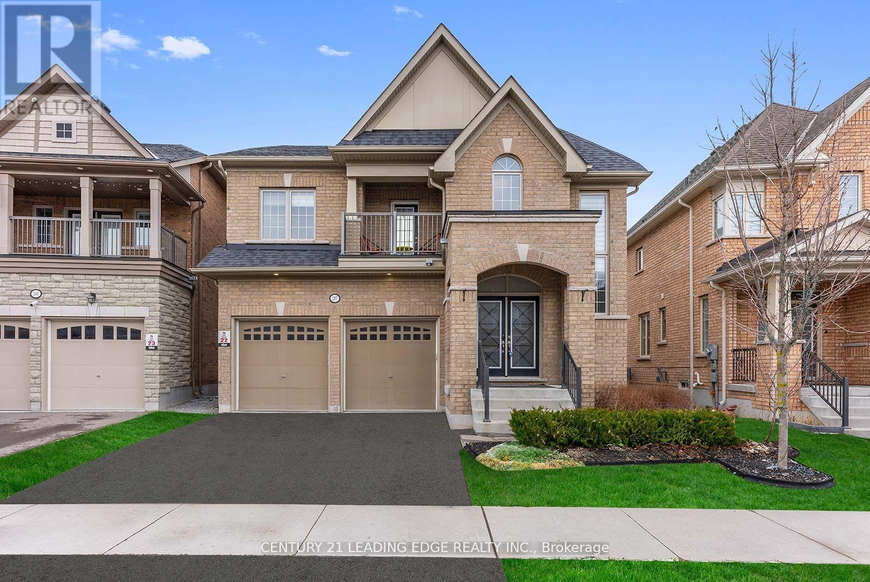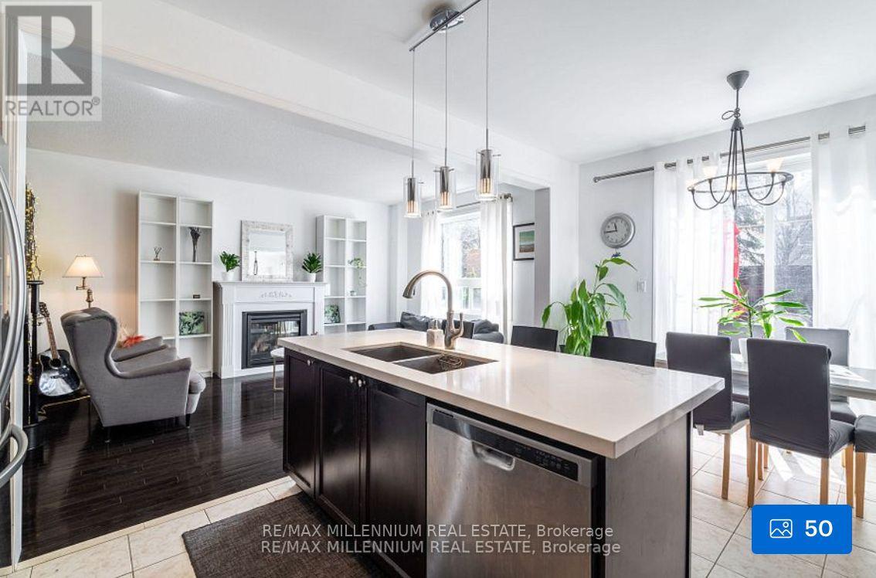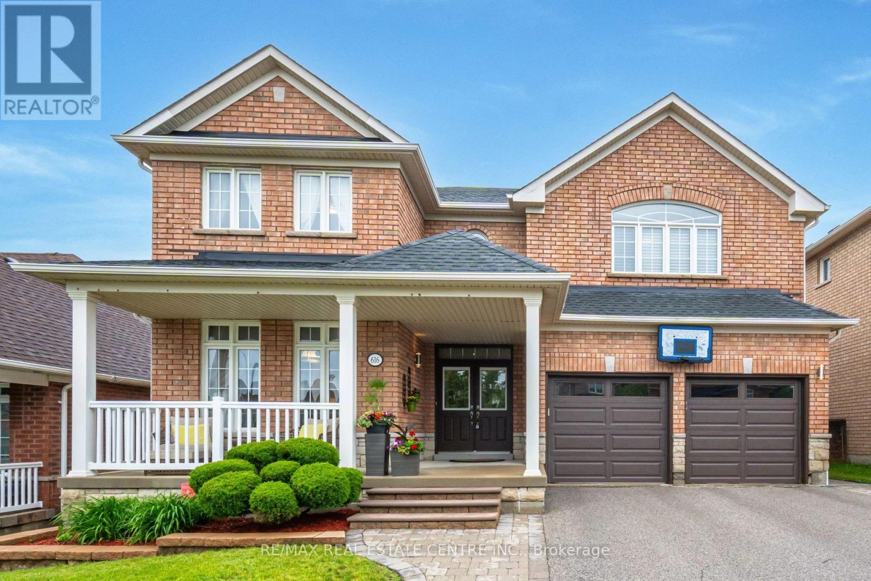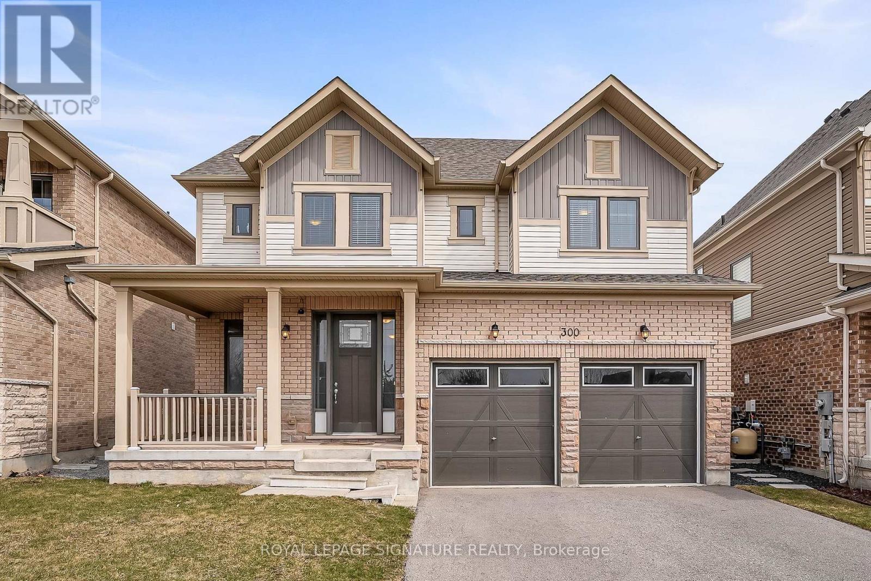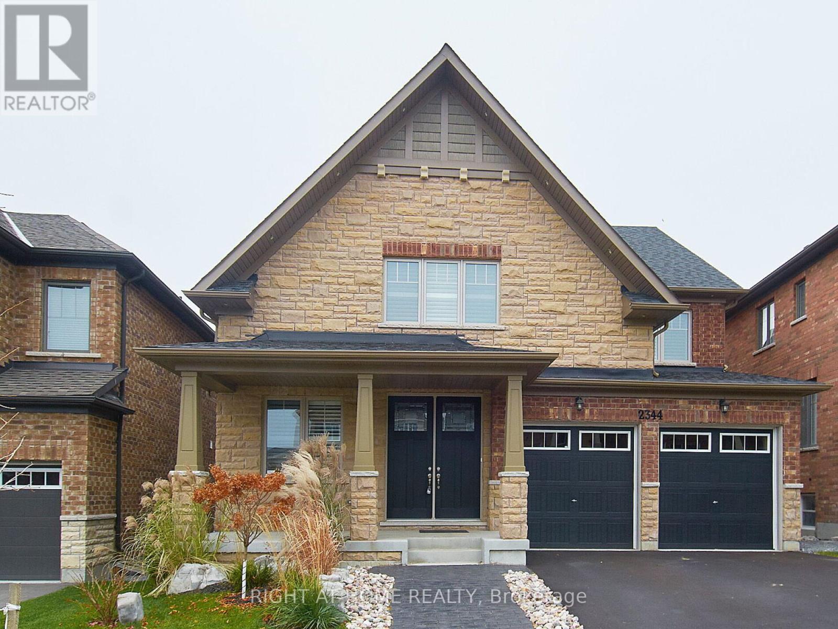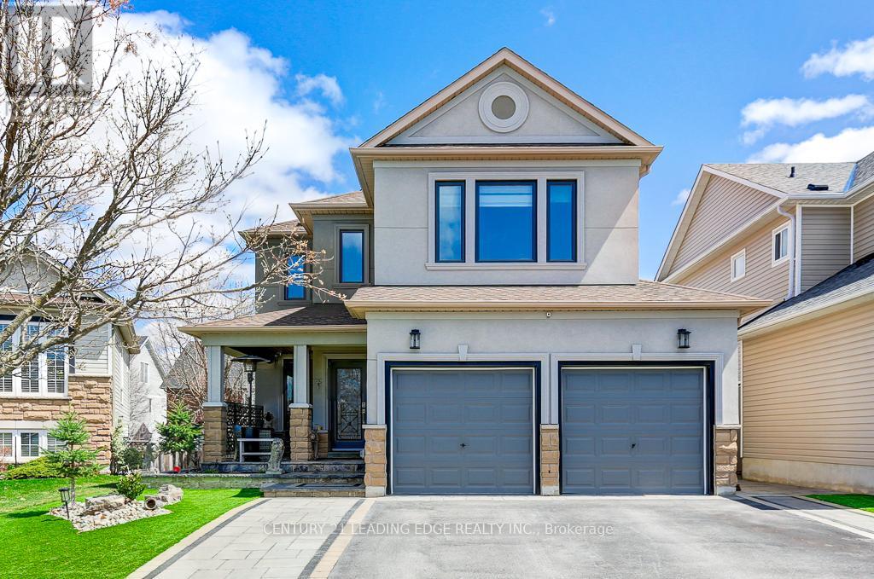Free account required
Unlock the full potential of your property search with a free account! Here's what you'll gain immediate access to:
- Exclusive Access to Every Listing
- Personalized Search Experience
- Favorite Properties at Your Fingertips
- Stay Ahead with Email Alerts

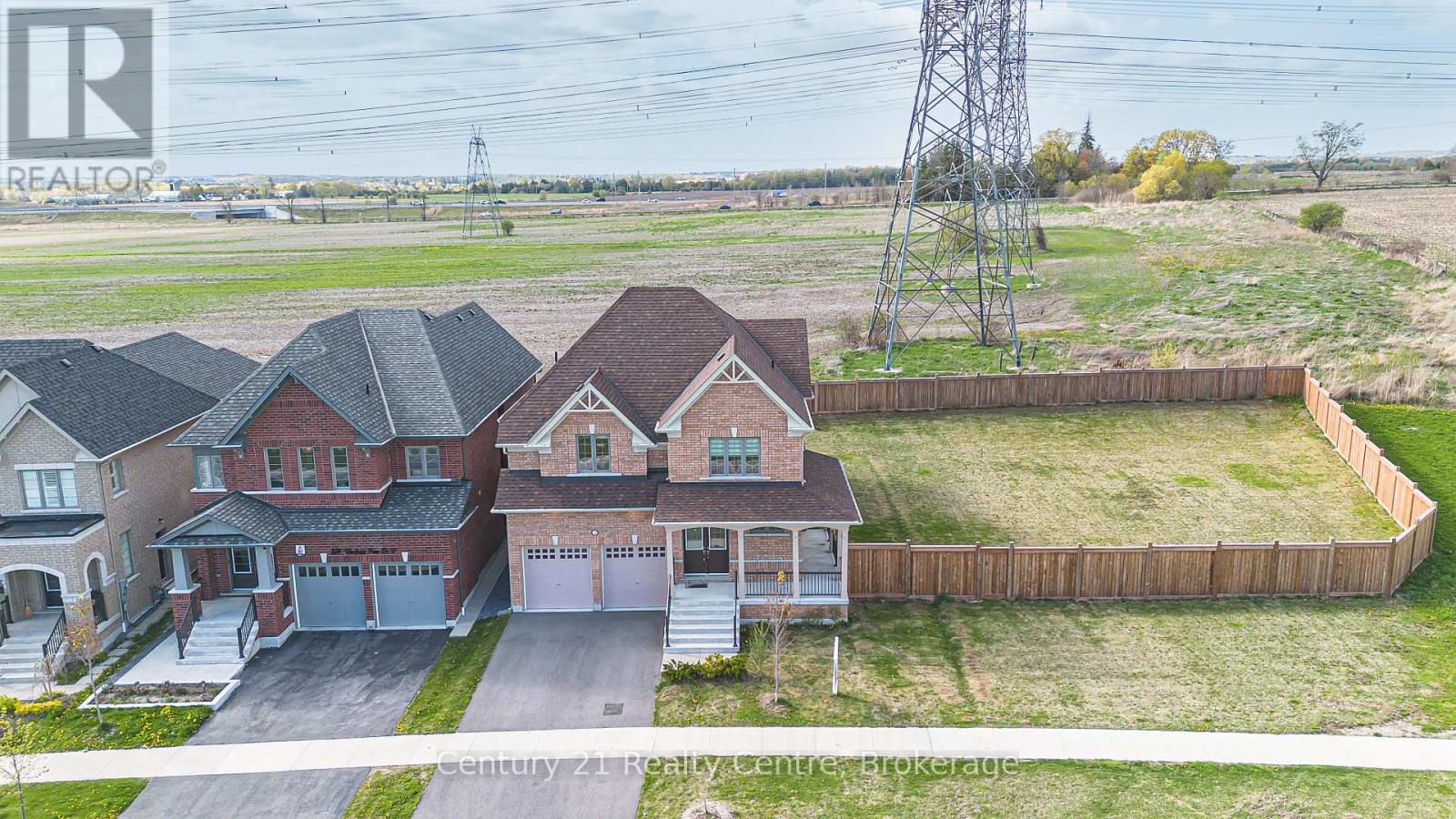
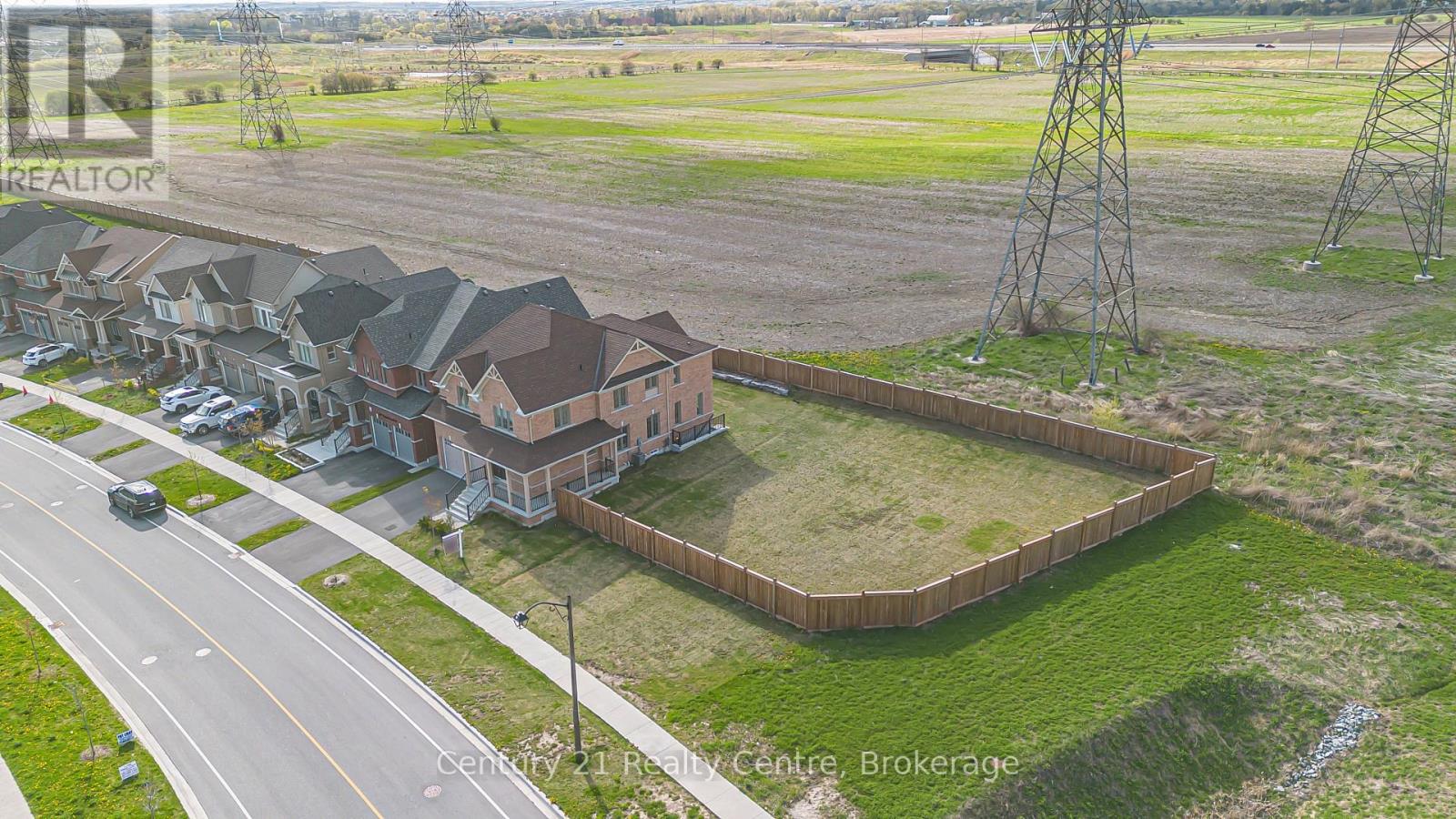

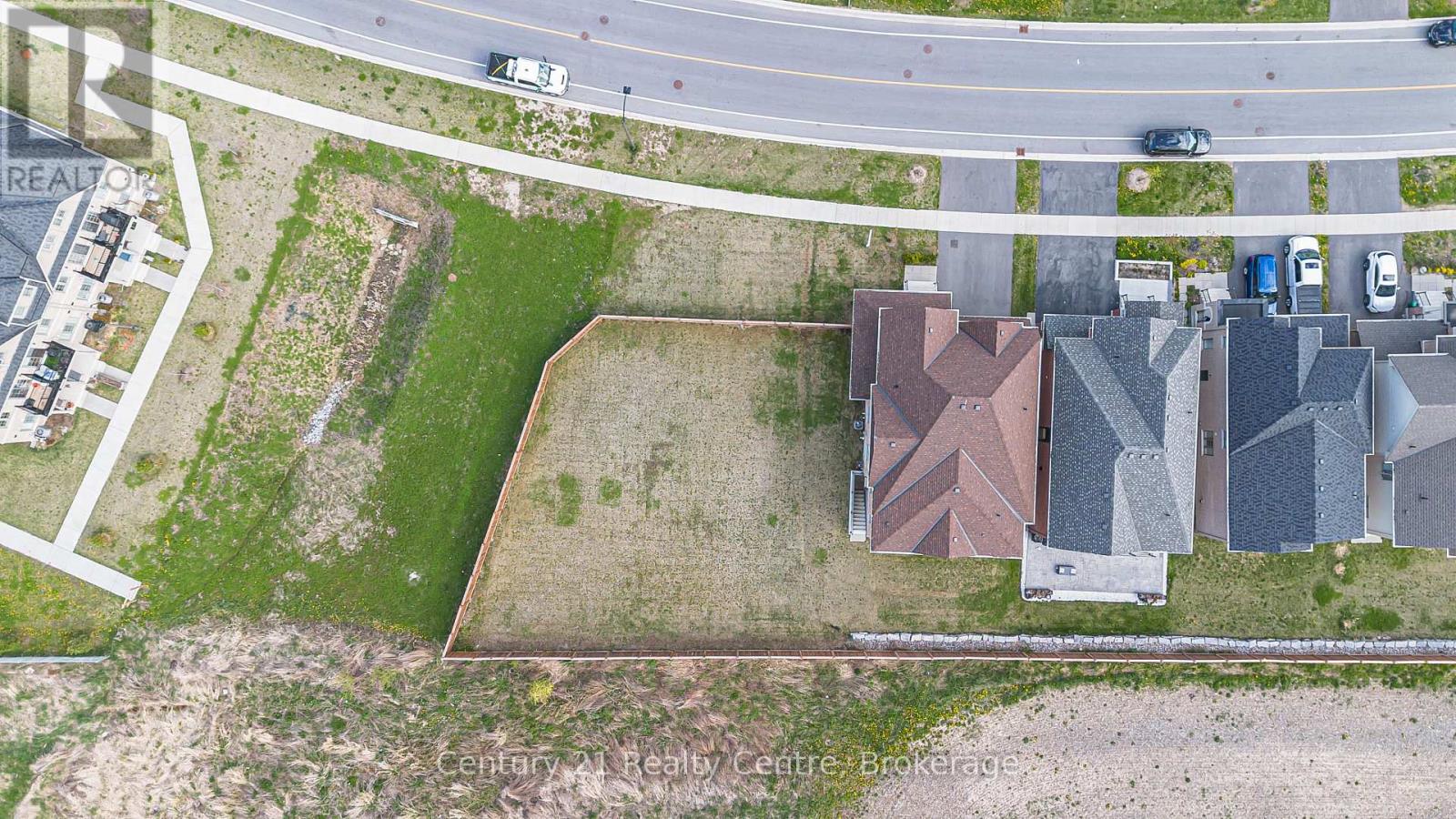
$1,279,000
280 WINDFIELDS FARM DRIVE W
Oshawa, Ontario, Ontario, L1L0M3
MLS® Number: E12138217
Property description
Impeccable Location! Corner Lot! One Of The Biggest & Rare Lot In Entire Windfields Community! Separate Entrance for Basement! Welcome to this Huge Premium Lot in the highly desirable Windfields community. 3136 sq ft Above Grade. This property boasts 4 Spacious Bedrooms and 4 Bathrooms with an Open-Concept Floor Plan with Separate Living Room And Family Room along with a Gas Fireplace. Builder & Seller Upgrades Up to 80k including. Crafted With Exceptional Attention To Detail, The Home Boasts High-End Finishes Throughout ** Granite Countertops & Custom Backsplash in kitchen, Complete Brick Exterior, Granite Counters & Ceramic Tiles In Washroom, Fully Fenced Backyard except 1 small side, Big Height Doors, 13'13' Tile Floor, Hardwood Flooring on Main Floor, Carpet Upstairs, Rough-In- Bath in Basement. The home offers a Very Huge backyard that backs onto green space, providing a private sanctuary for relaxation and entertaining. The Highlights include Stainless Steel kitchen Appliances, Walk in Pantry in the Kitchen, 9 ft Ceilings on the Main Floor, Pot Lights , 2 Huge Walk in Closets in The Master Bedroom, Convenient Main Floor Floor Laundry. This Home Offers An Unmatched Lifestyle Of Comfort, Elegance, And Convenience. Walking Distance To Shopping, Costco, Bus Routes, Schools, Parks and Other Big Box Retail Stores. Few Minutes Drive to Durham College, Ontario Tech University, Golf Club & Highway 407. A Rare Opportunity To Own A Meticulously Designed Luxury Home In One Of Oshawa Most Coveted Neighborhoods.
Building information
Type
*****
Age
*****
Amenities
*****
Appliances
*****
Basement Development
*****
Basement Features
*****
Basement Type
*****
Construction Style Attachment
*****
Cooling Type
*****
Exterior Finish
*****
Fireplace Present
*****
FireplaceTotal
*****
Flooring Type
*****
Foundation Type
*****
Half Bath Total
*****
Heating Fuel
*****
Heating Type
*****
Size Interior
*****
Stories Total
*****
Utility Water
*****
Land information
Amenities
*****
Fence Type
*****
Sewer
*****
Size Frontage
*****
Size Irregular
*****
Size Total
*****
Rooms
Main level
Pantry
*****
Laundry room
*****
Kitchen
*****
Eating area
*****
Living room
*****
Bathroom
*****
Great room
*****
Second level
Bedroom 4
*****
Bedroom 3
*****
Bedroom 2
*****
Primary Bedroom
*****
Main level
Pantry
*****
Laundry room
*****
Kitchen
*****
Eating area
*****
Living room
*****
Bathroom
*****
Great room
*****
Second level
Bedroom 4
*****
Bedroom 3
*****
Bedroom 2
*****
Primary Bedroom
*****
Main level
Pantry
*****
Laundry room
*****
Kitchen
*****
Eating area
*****
Living room
*****
Bathroom
*****
Great room
*****
Second level
Bedroom 4
*****
Bedroom 3
*****
Bedroom 2
*****
Primary Bedroom
*****
Courtesy of Century 21 Realty Centre
Book a Showing for this property
Please note that filling out this form you'll be registered and your phone number without the +1 part will be used as a password.
