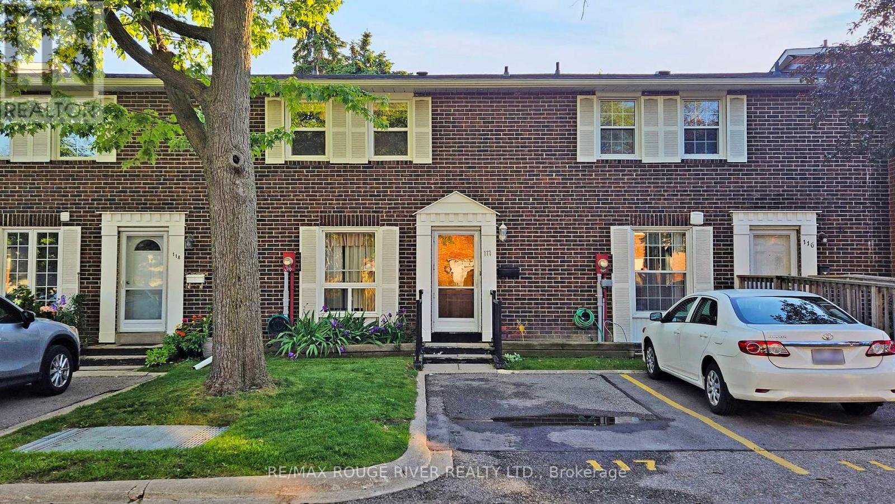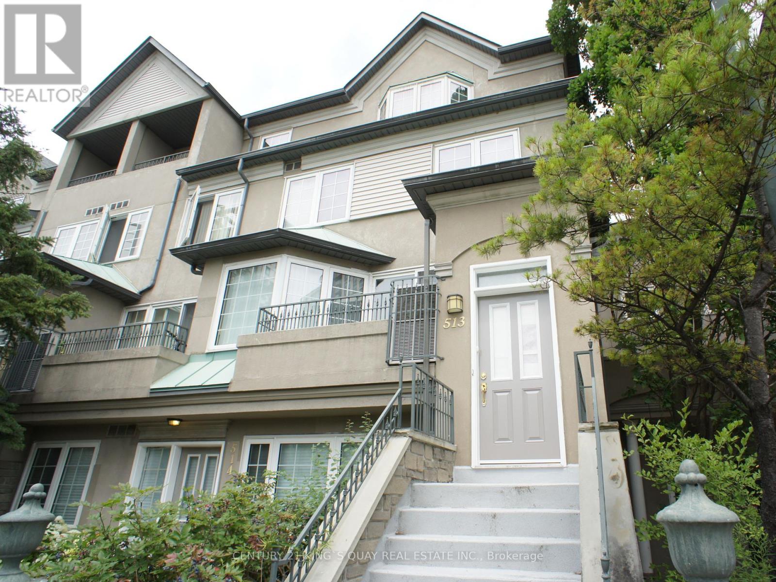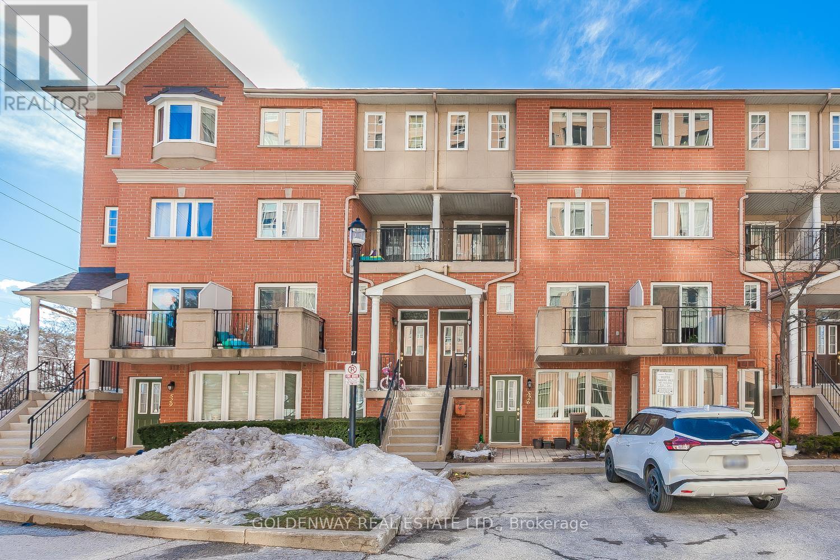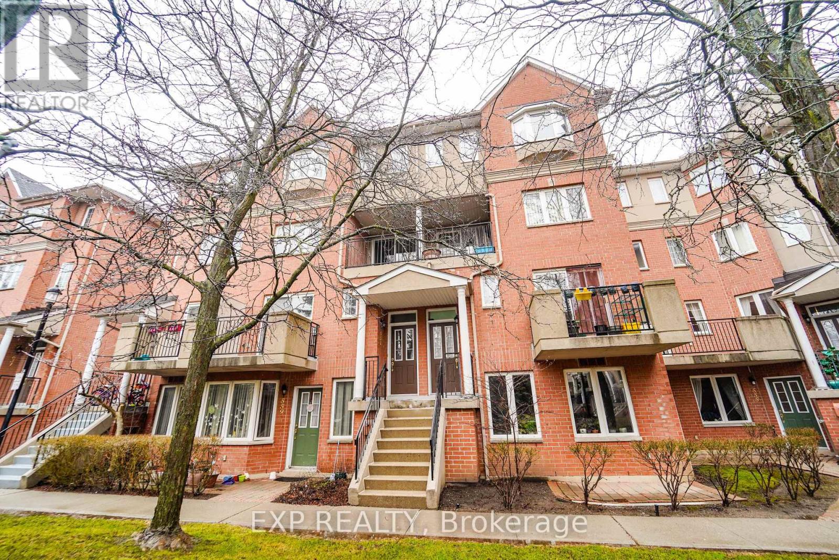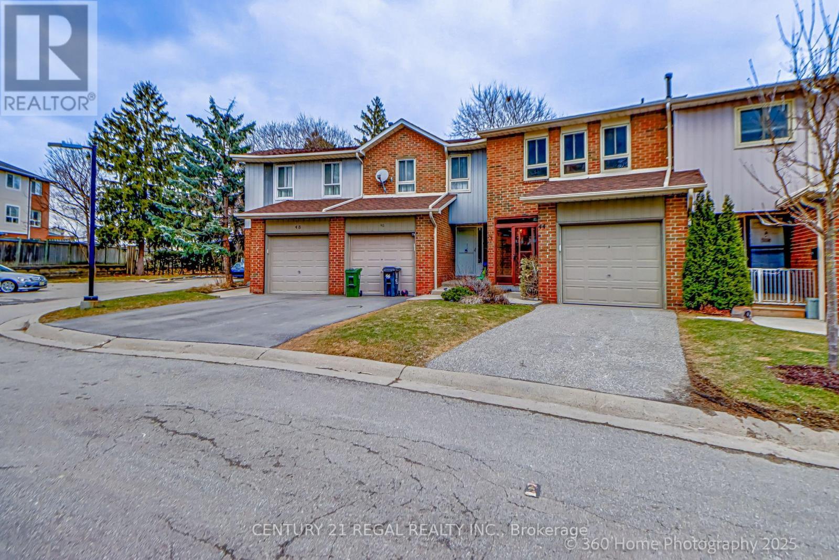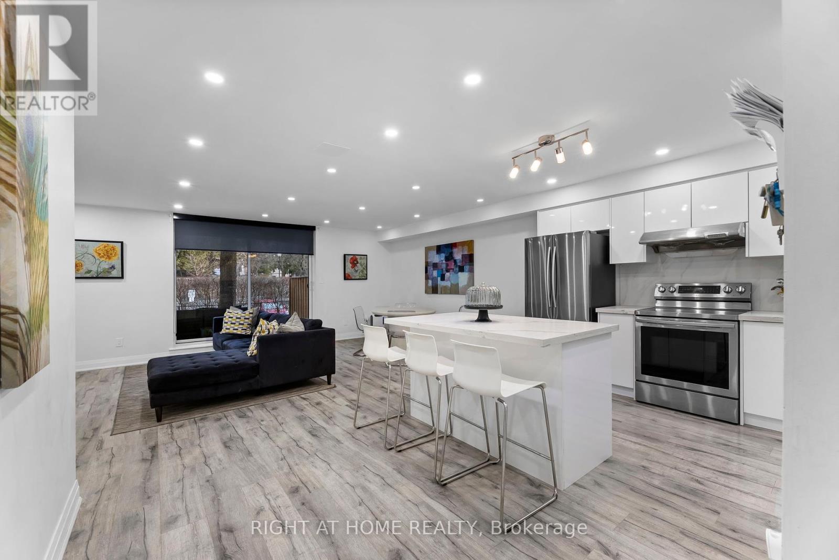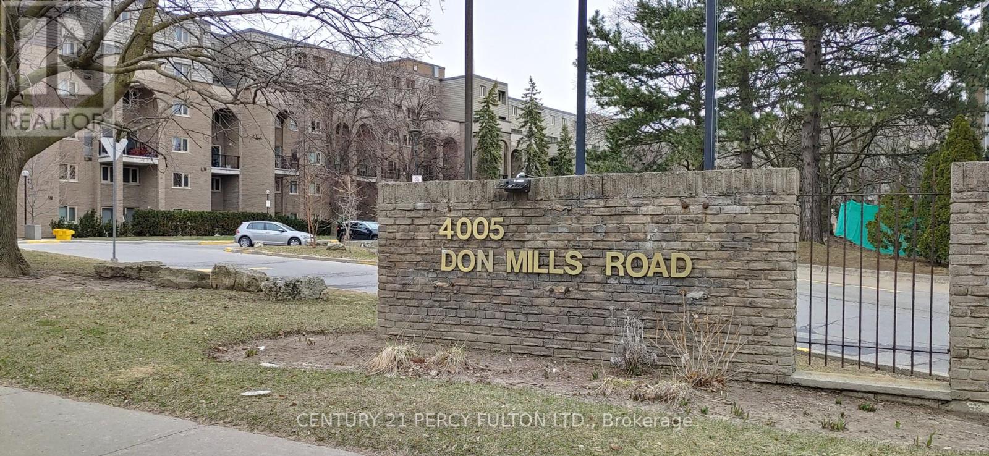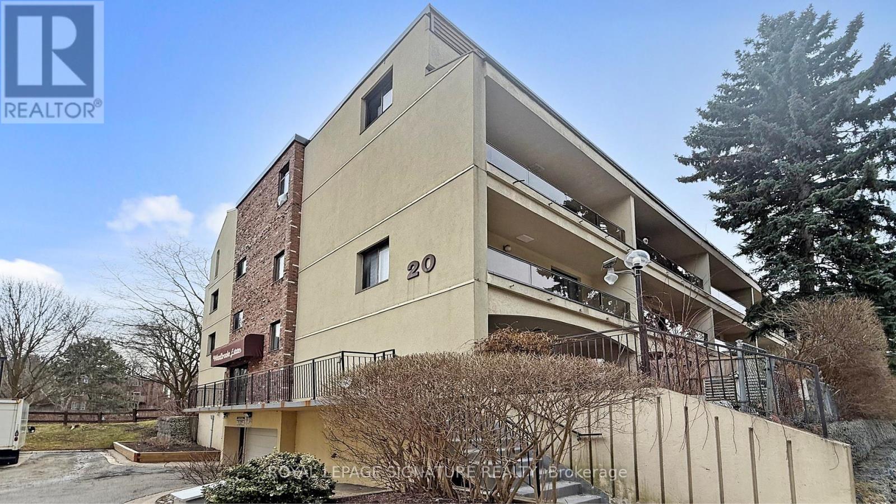Free account required
Unlock the full potential of your property search with a free account! Here's what you'll gain immediate access to:
- Exclusive Access to Every Listing
- Personalized Search Experience
- Favorite Properties at Your Fingertips
- Stay Ahead with Email Alerts
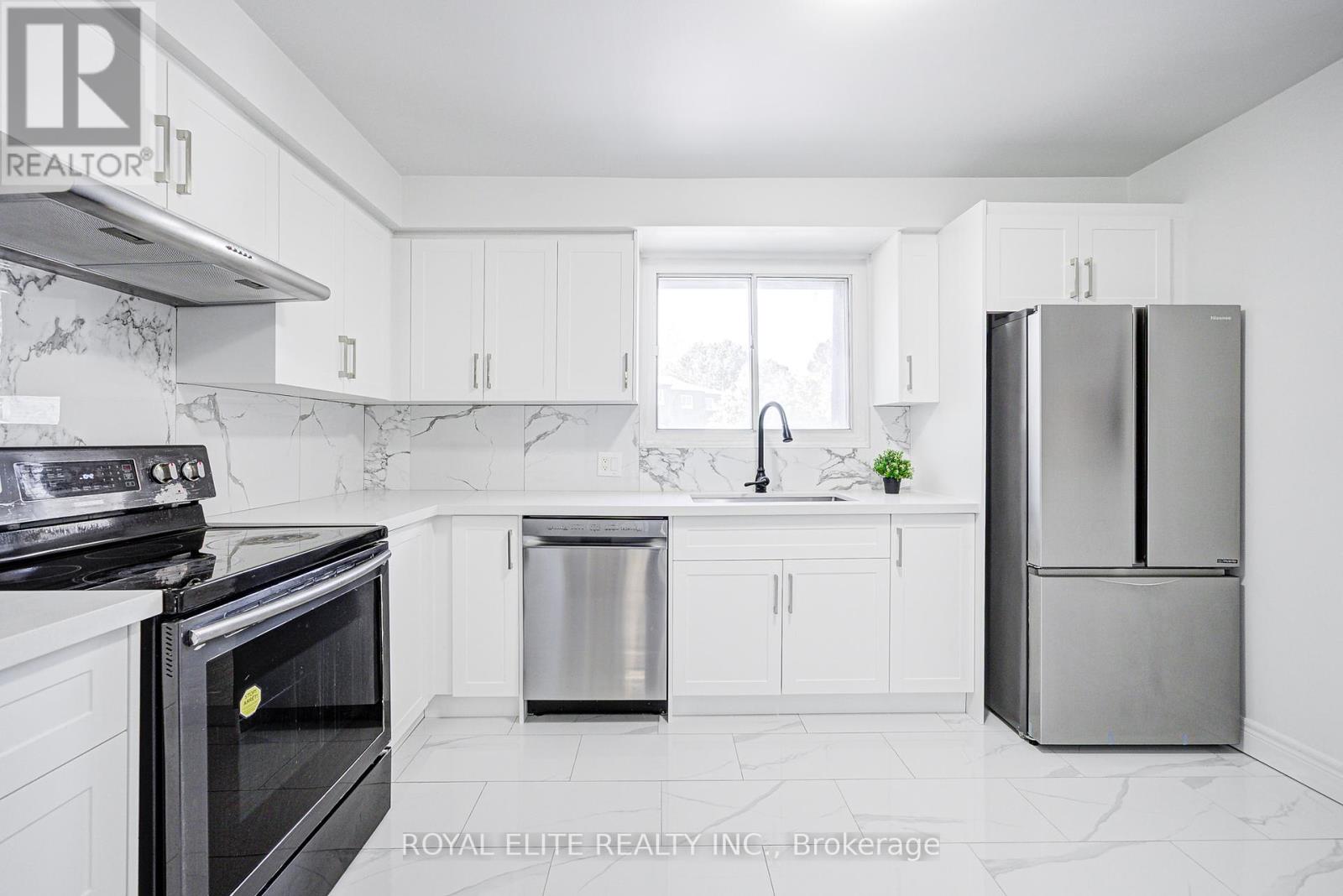

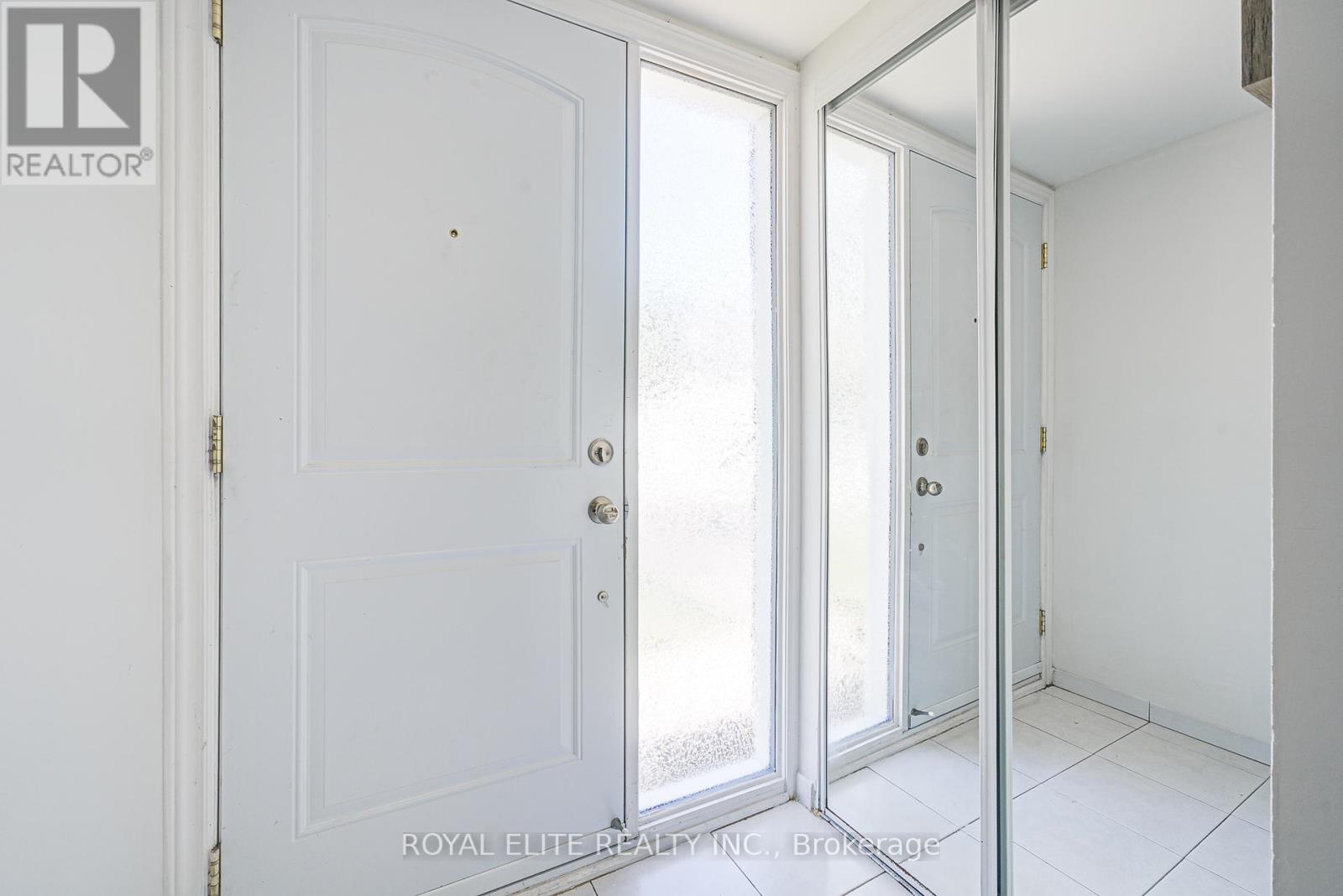
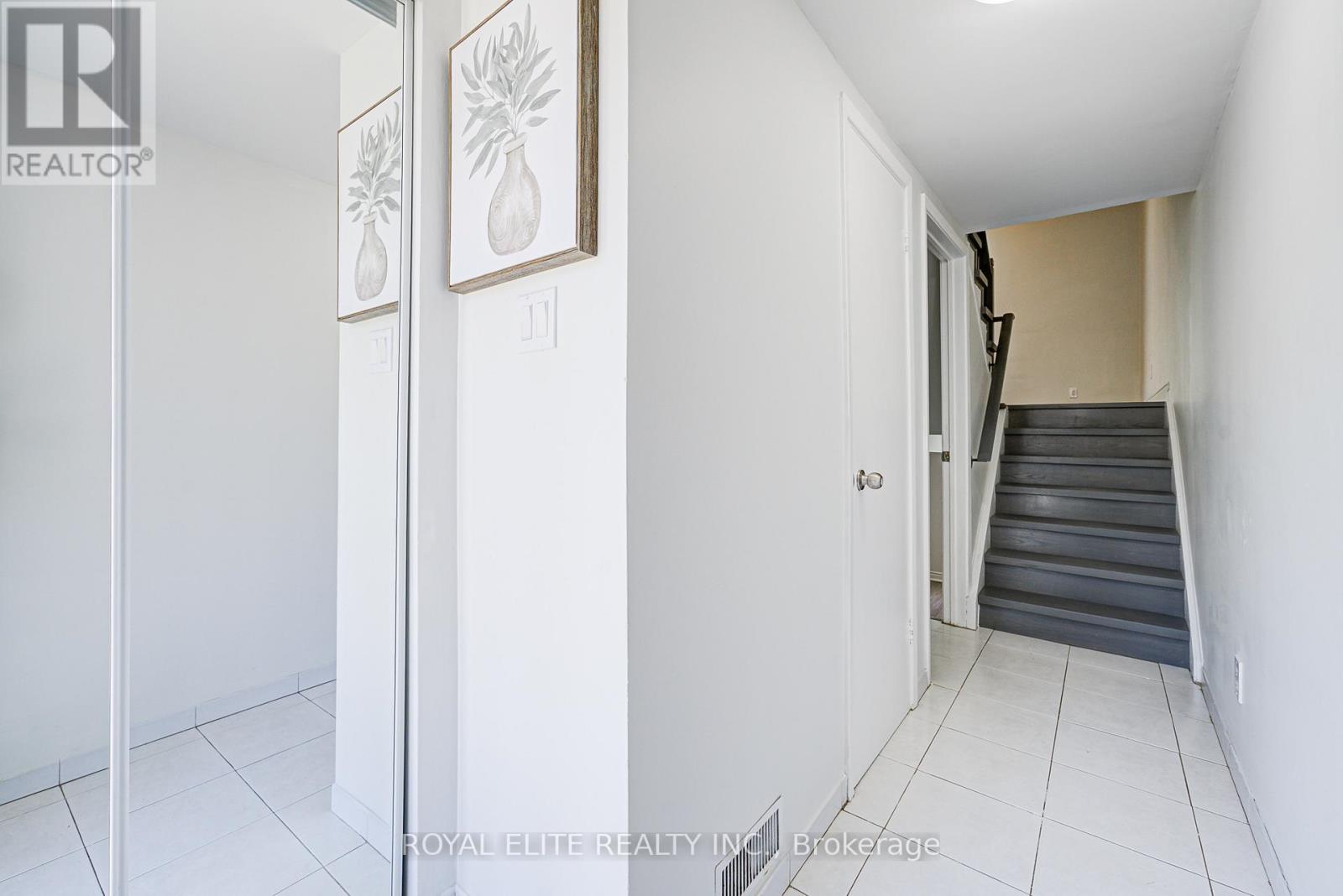

$628,000
24 - 3075 BRIDLETOWNE CIRCLE
Toronto, Ontario, Ontario, M1W1S8
MLS® Number: E12143503
Property description
Spacious Multi Level 3+1 Br Condo Townhome Located In High Demand Area, Quiet Family Complex, $$$ Just Spent On Upgrades. Modern Kitchen With Quartz Counter Tops& Backsplash & Custom Designed Kitchen Cabinets, Lots of Storage Spaces throughout Kitchen and Washrooms! A Brand New Bathroom With Standing Shower(2nd floor).New Staircase. New Flooring(Except Main/Bsmt Washrooms). Bright Cozy High Ceiling Living Room W W/O To Fenced Back Yard For BBQ And Gardening. Extra Flex Room With 3pc Bathroom In Basement.1 Car Garage+1 Outdoor Parking. Freshly Painted Throughout The House. Low Maintenance Fee Include Water And Cable. Ideal For 1St Time Home Buyer & Investor. Walking Distance To Bridlewood Mall (Metro & Chinese Supermarket, Toronto Public Library),Minutes To 24Hrs TTC, Hwy 401/404/407/DVP, Seneca College. Prime Location With Plenty Of Conveniences! Move In Condition!! MUST SEE!!!
Building information
Type
*****
Appliances
*****
Architectural Style
*****
Basement Development
*****
Basement Type
*****
Cooling Type
*****
Exterior Finish
*****
Half Bath Total
*****
Heating Fuel
*****
Heating Type
*****
Size Interior
*****
Land information
Rooms
Upper Level
Kitchen
*****
Dining room
*****
Main level
Living room
*****
Lower level
Bedroom
*****
Third level
Bedroom 3
*****
Bedroom 2
*****
Primary Bedroom
*****
Upper Level
Kitchen
*****
Dining room
*****
Main level
Living room
*****
Lower level
Bedroom
*****
Third level
Bedroom 3
*****
Bedroom 2
*****
Primary Bedroom
*****
Upper Level
Kitchen
*****
Dining room
*****
Main level
Living room
*****
Lower level
Bedroom
*****
Third level
Bedroom 3
*****
Bedroom 2
*****
Primary Bedroom
*****
Courtesy of ROYAL ELITE REALTY INC.
Book a Showing for this property
Please note that filling out this form you'll be registered and your phone number without the +1 part will be used as a password.
