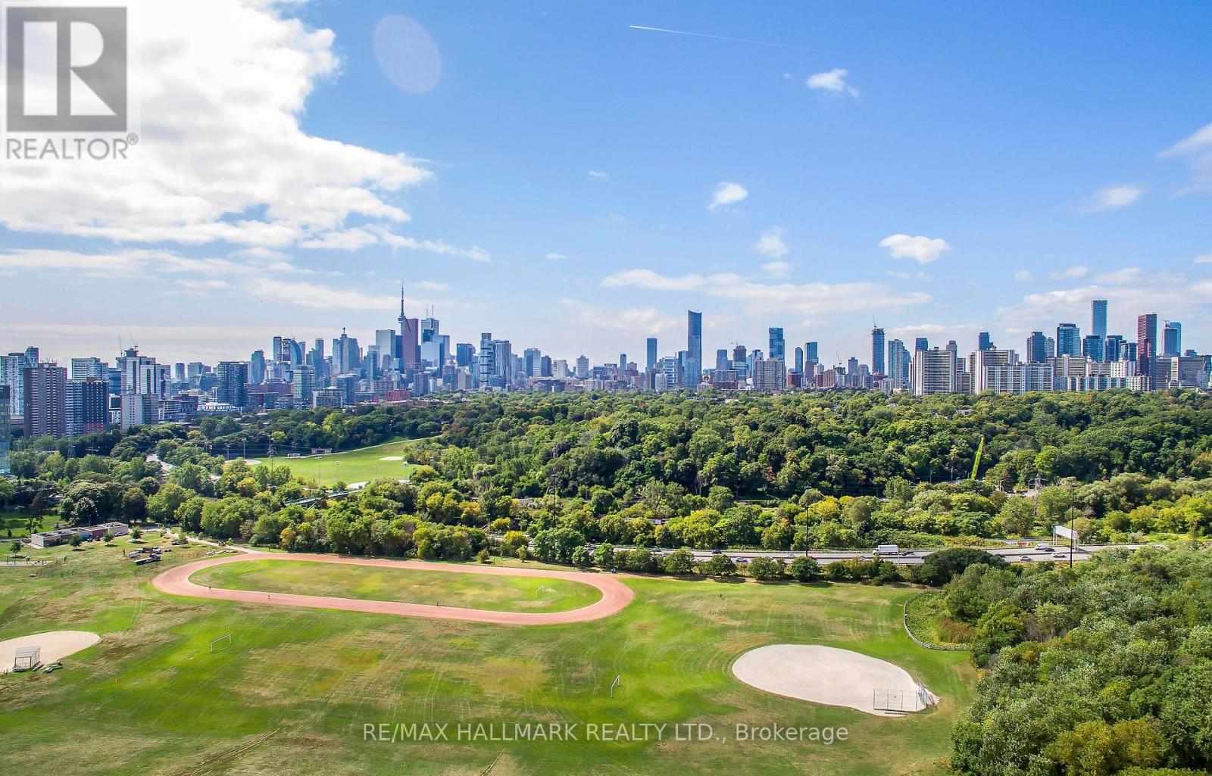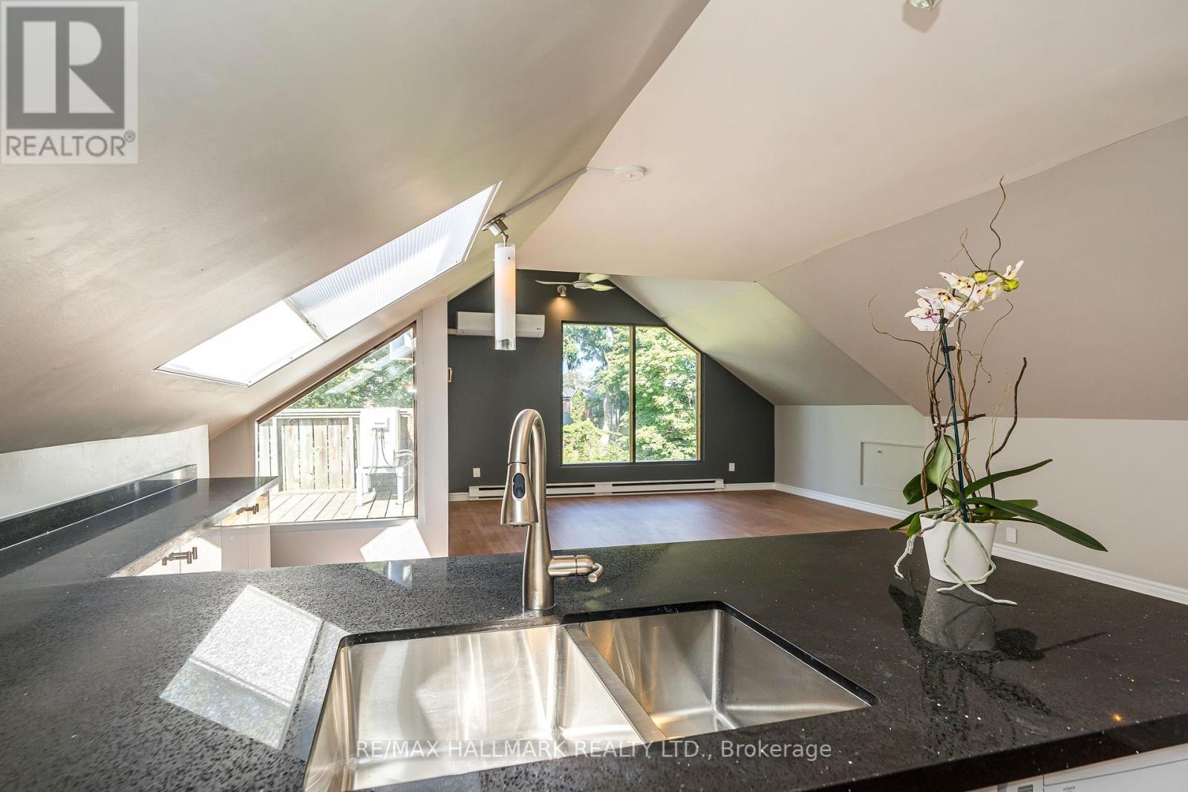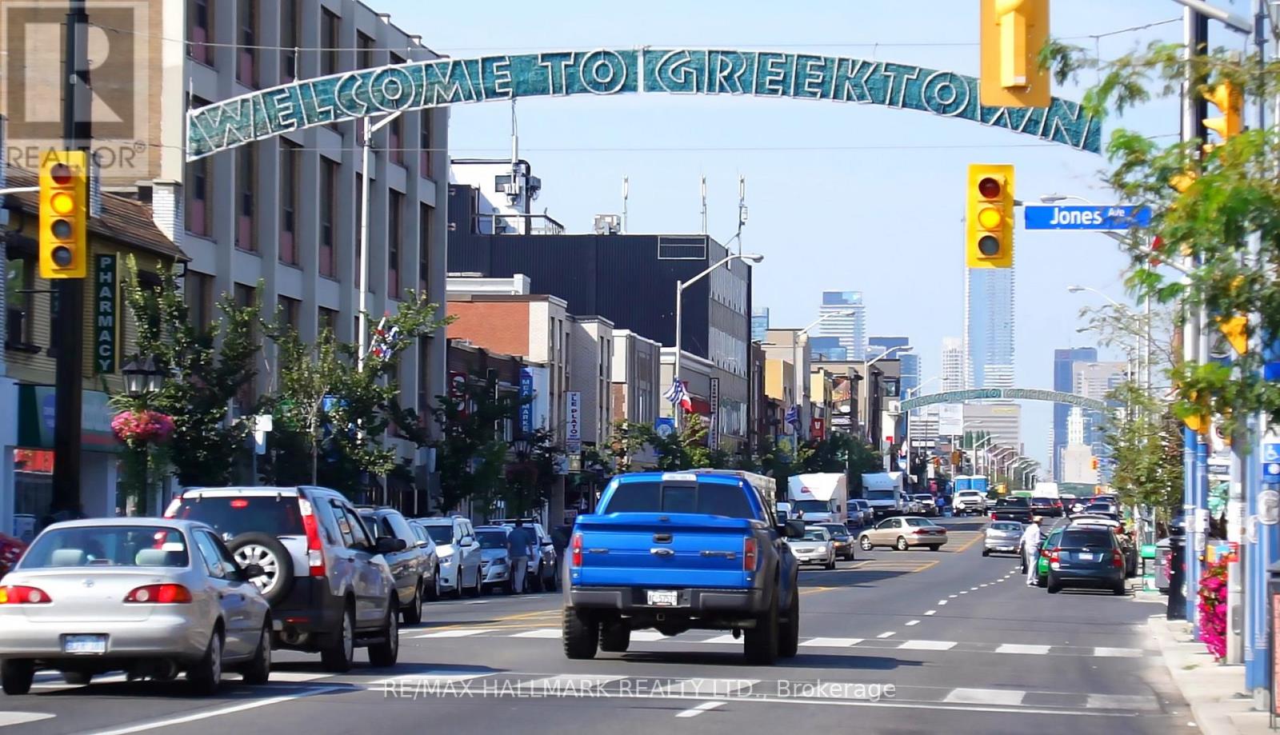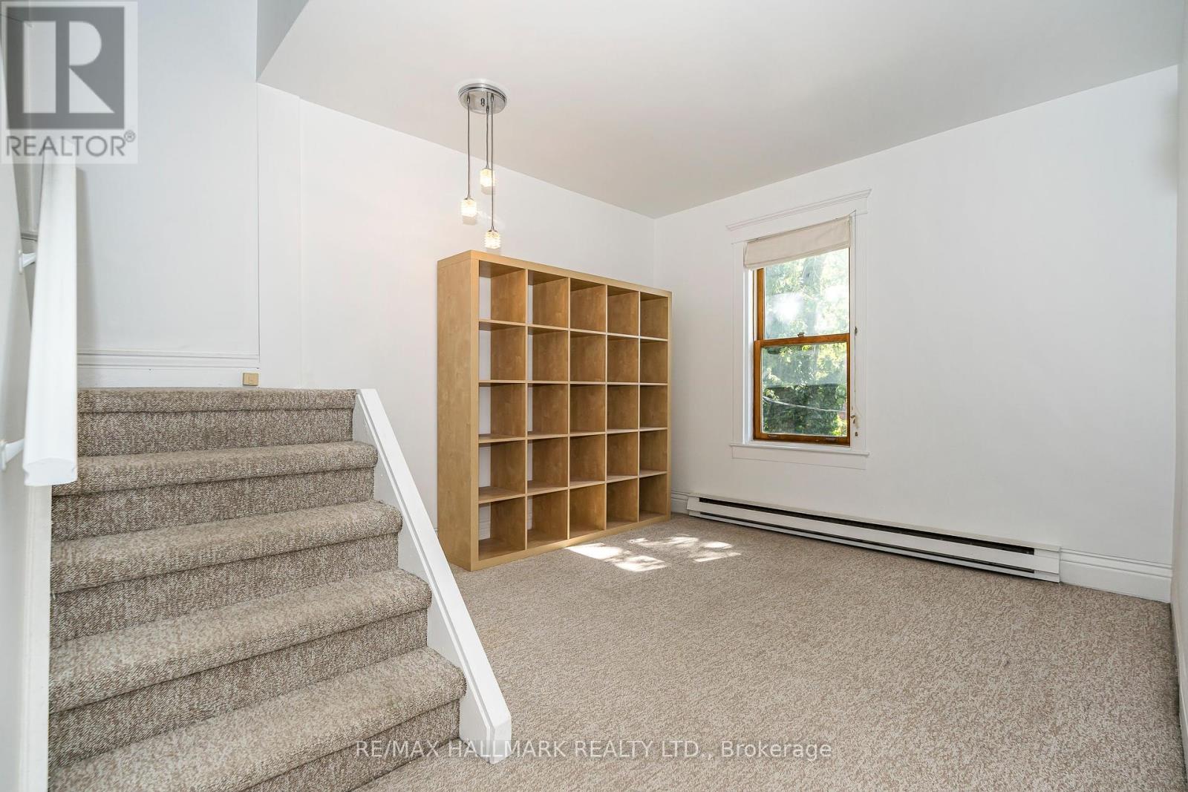Free account required
Unlock the full potential of your property search with a free account! Here's what you'll gain immediate access to:
- Exclusive Access to Every Listing
- Personalized Search Experience
- Favorite Properties at Your Fingertips
- Stay Ahead with Email Alerts





$3,150.00
3 - 32 HOGARTH AVENUE
Toronto, Ontario, Ontario, M4K1K1
MLS® Number: E12143573
Property description
Located In North Riverdale, Minutes From Downtown Toronto, Walking Distance to Riverdale Park East & Withrow Park. Great Restaurants, Cafes & Shops In Greektown On Danforth. Quick Access To The Street Car Direct To Broadview Station. Located On A Tree Lined Street, This 1+1 Is A Split Level Living Space With South Facing Den Providing Lots of Light With 983S.F. This Would Be Ideal For Working From Home. The Upper Level Provides An Open Concept Living/Dining/Kitchen With Lots Of Natural Light With Vaulted Ceilings And Large Picture Window. Eat In Kitchen With Quartz Countertop. South Facing Primary Bedroom With Lots Of Sun Light and Double Closet. Walk Out To The Balcony That Overlooks The Area. Other Is The Balcony. Hot Water Tank Is Owned. Electric Baseboard As Secondary Heat Source. Check Out The Video.
Building information
Type
*****
Amenities
*****
Appliances
*****
Construction Style Attachment
*****
Cooling Type
*****
Exterior Finish
*****
Flooring Type
*****
Foundation Type
*****
Heating Fuel
*****
Heating Type
*****
Size Interior
*****
Stories Total
*****
Utility Water
*****
Land information
Amenities
*****
Sewer
*****
Size Depth
*****
Size Frontage
*****
Size Irregular
*****
Size Total
*****
Rooms
Third level
Other
*****
Primary Bedroom
*****
Kitchen
*****
Dining room
*****
Living room
*****
Second level
Den
*****
Third level
Other
*****
Primary Bedroom
*****
Kitchen
*****
Dining room
*****
Living room
*****
Second level
Den
*****
Third level
Other
*****
Primary Bedroom
*****
Kitchen
*****
Dining room
*****
Living room
*****
Second level
Den
*****
Third level
Other
*****
Primary Bedroom
*****
Kitchen
*****
Dining room
*****
Living room
*****
Second level
Den
*****
Third level
Other
*****
Primary Bedroom
*****
Kitchen
*****
Dining room
*****
Living room
*****
Second level
Den
*****
Third level
Other
*****
Primary Bedroom
*****
Kitchen
*****
Dining room
*****
Living room
*****
Second level
Den
*****
Third level
Other
*****
Primary Bedroom
*****
Kitchen
*****
Dining room
*****
Living room
*****
Second level
Den
*****
Third level
Other
*****
Primary Bedroom
*****
Kitchen
*****
Dining room
*****
Living room
*****
Second level
Den
*****
Third level
Other
*****
Primary Bedroom
*****
Courtesy of RE/MAX HALLMARK REALTY LTD.
Book a Showing for this property
Please note that filling out this form you'll be registered and your phone number without the +1 part will be used as a password.
