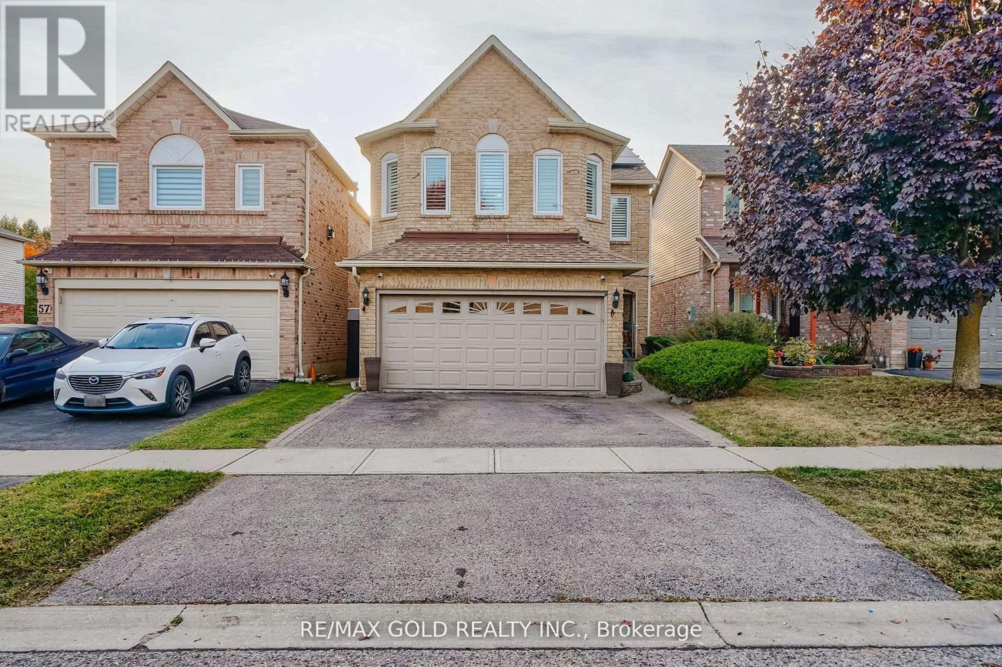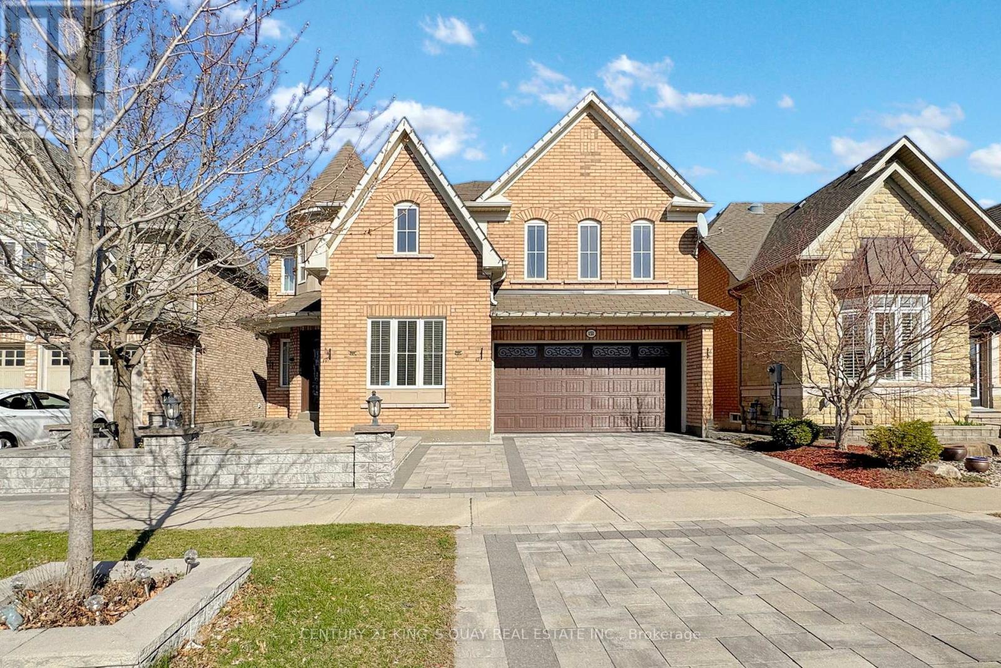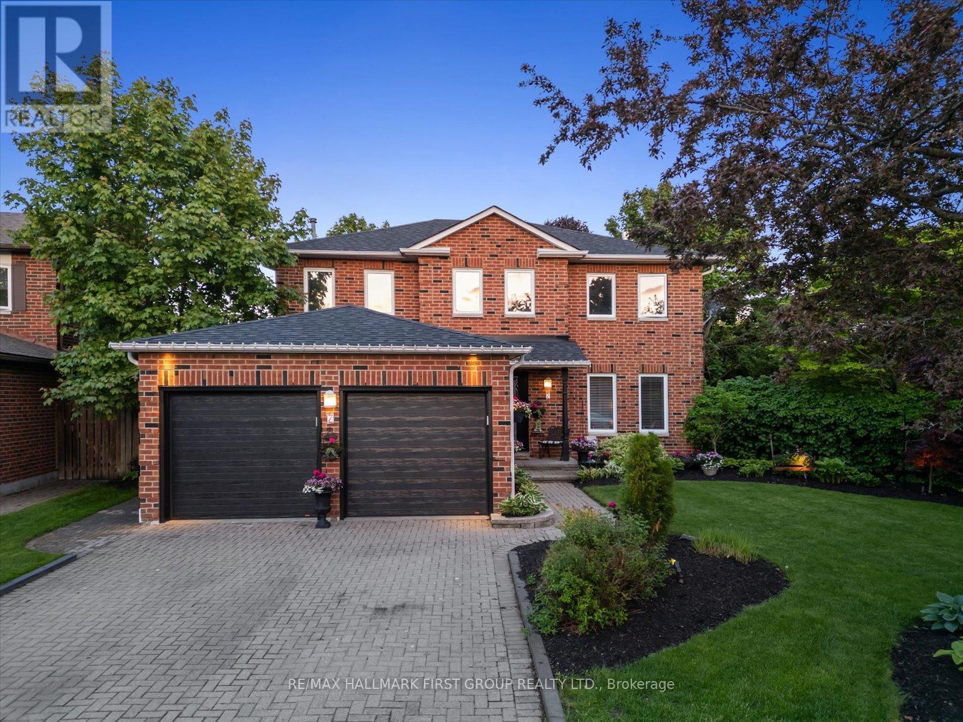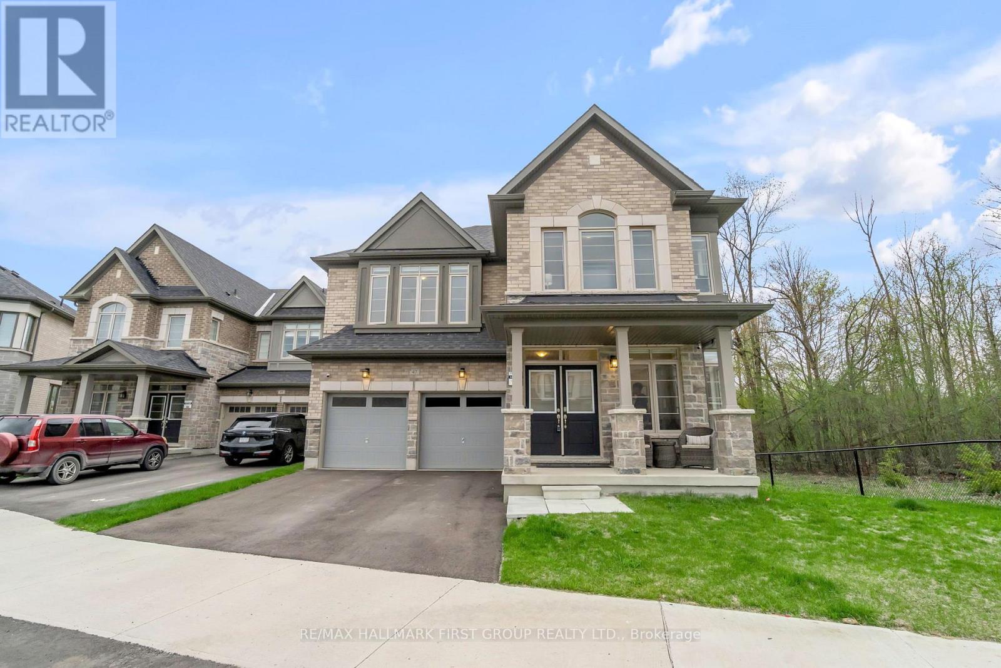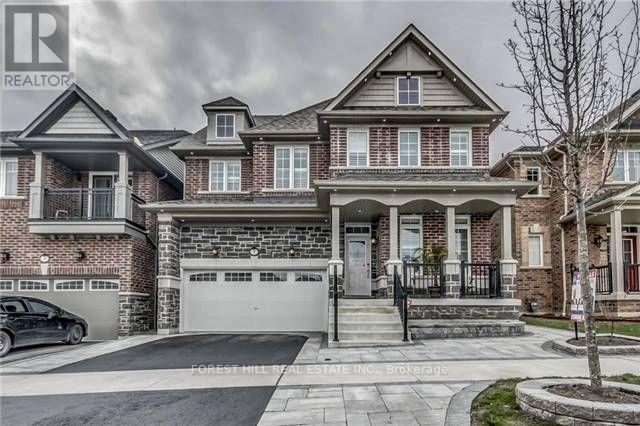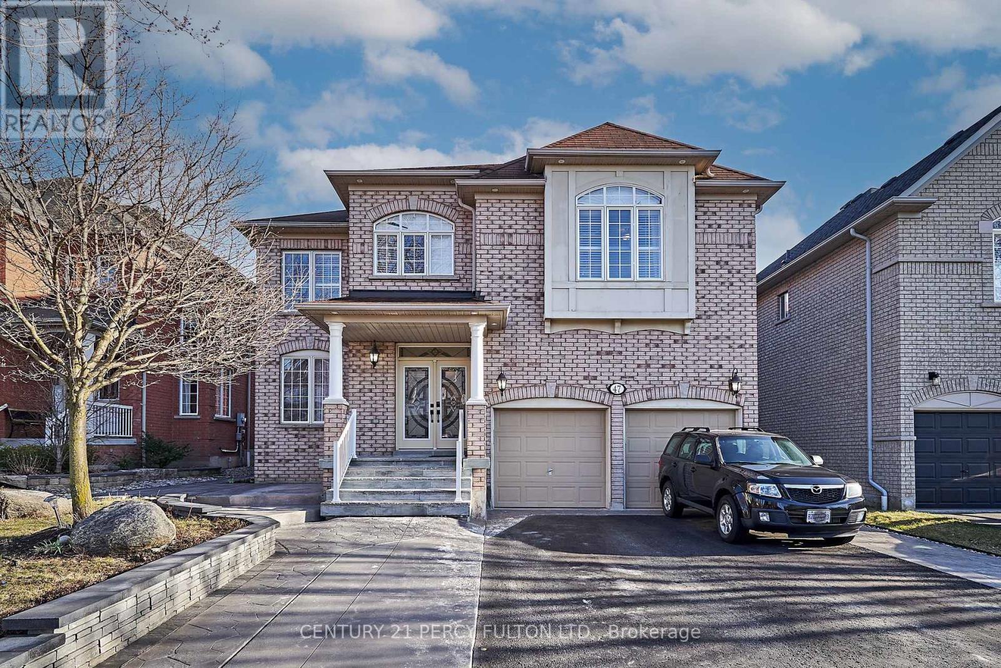Free account required
Unlock the full potential of your property search with a free account! Here's what you'll gain immediate access to:
- Exclusive Access to Every Listing
- Personalized Search Experience
- Favorite Properties at Your Fingertips
- Stay Ahead with Email Alerts
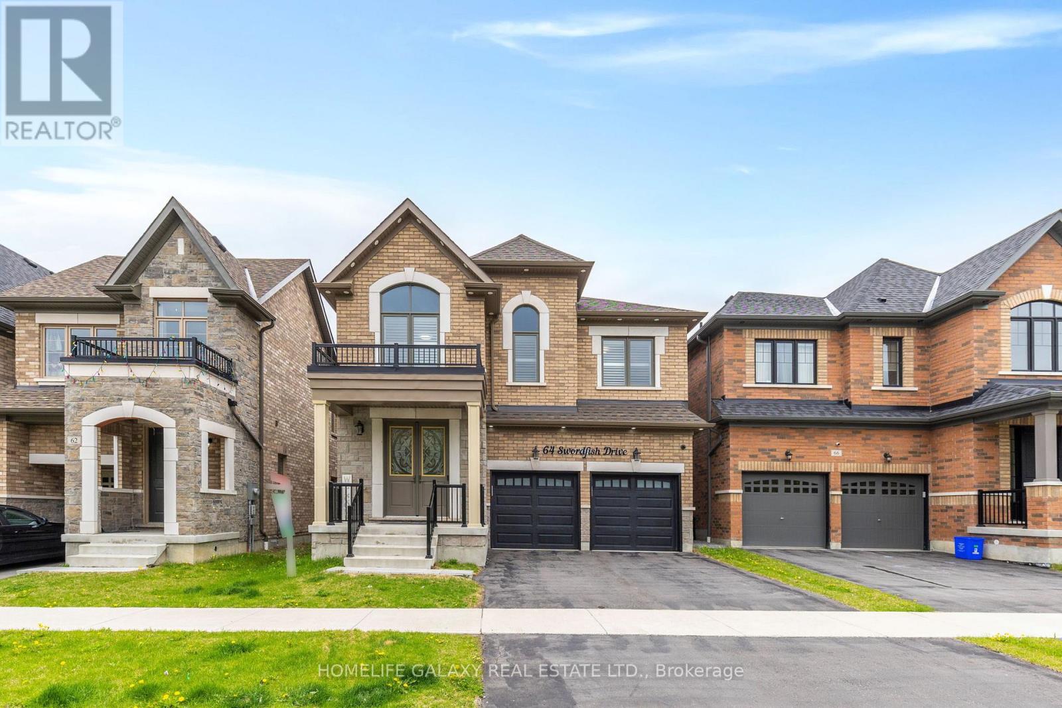
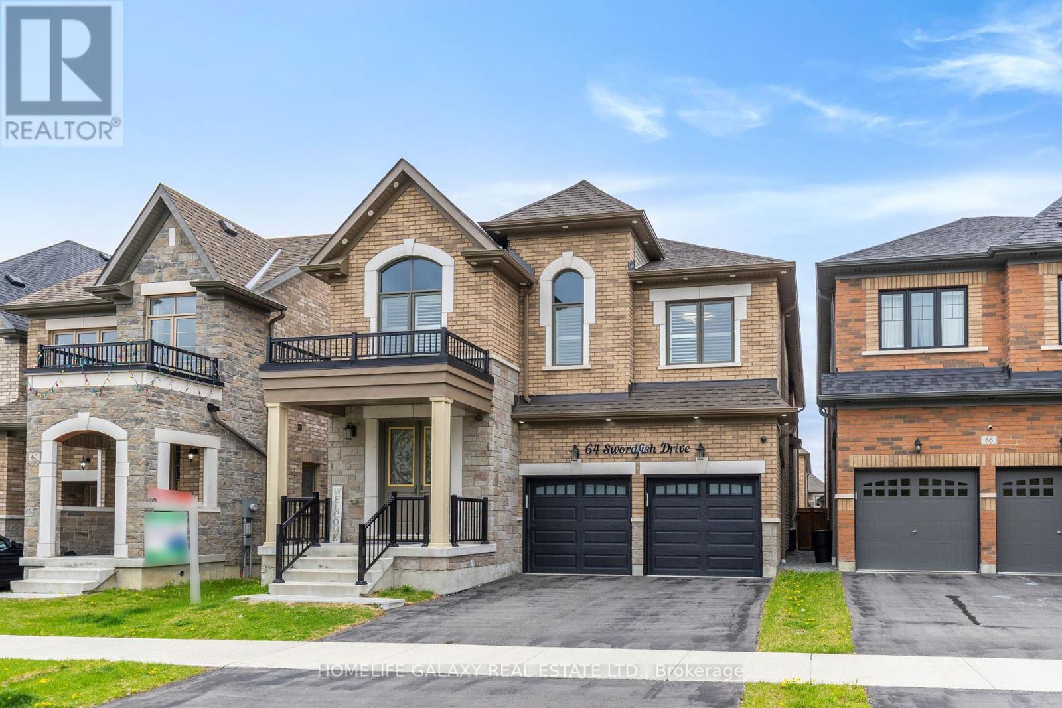
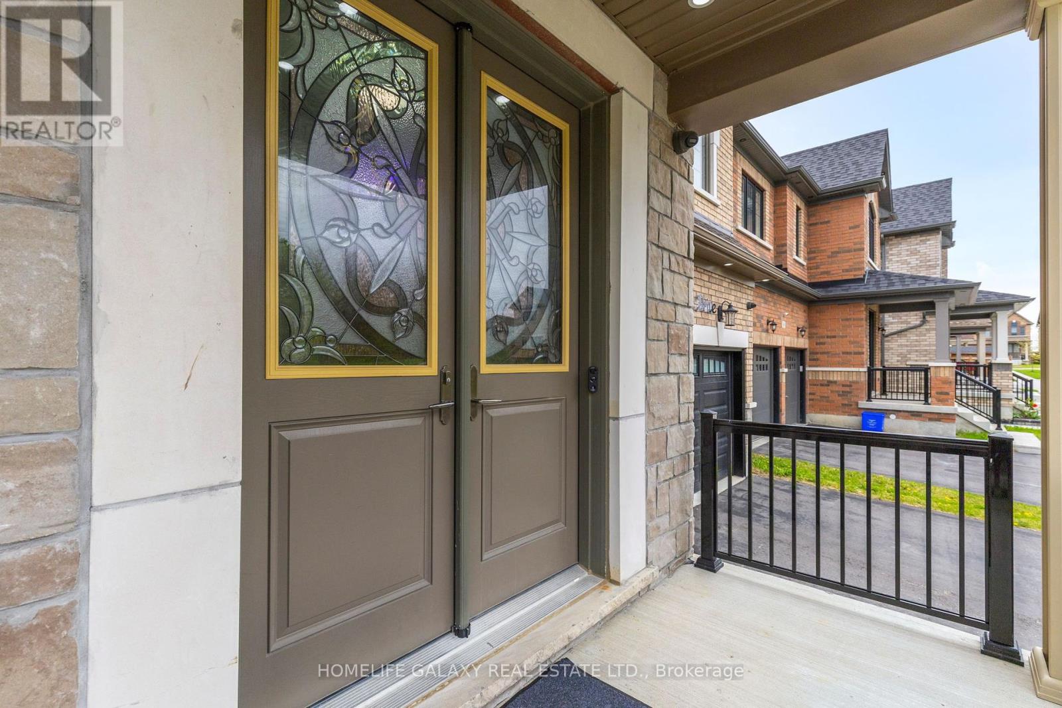
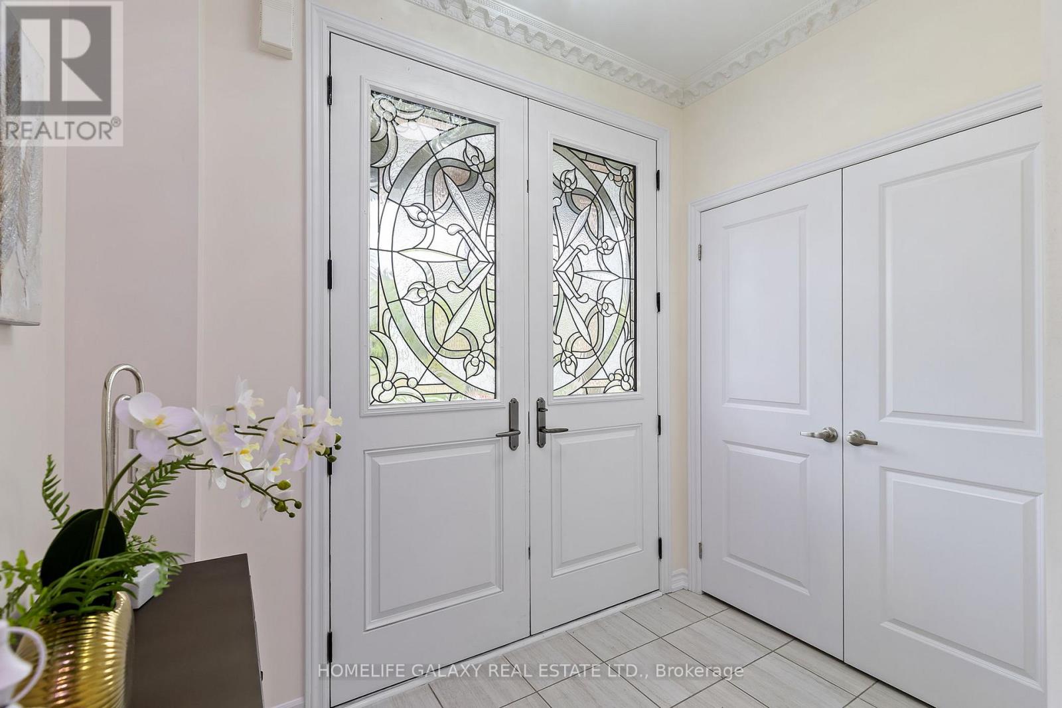
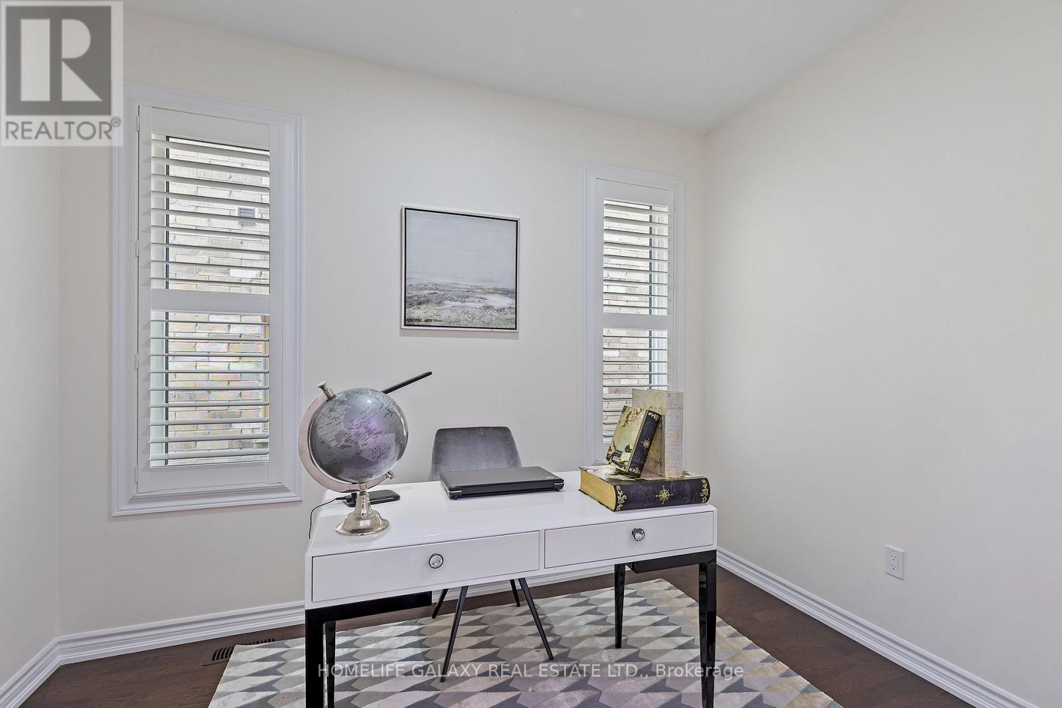
$1,499,000
64 SWORDFISH DRIVE
Whitby, Ontario, Ontario, L1P0K5
MLS® Number: E12152141
Property description
Welcome to 64 Swordfish Drive, an executive-style detached home with tons of upgrades offering 5 spacious bedrooms and 4 full bathrooms, nestled in the highly desirable Lynde Creek neighborhood of Whitby. Perfectly designed for large or multi-generational families, this exceptional property offers space, elegance, and convenience in every corner. Property Highlights ($150k+ worth of upgrades) 5 Spacious Bedrooms Including a luxurious primary suite with walk-in closet and private 5piece ensuite. Main floor bedroom and a full washroom- Ideal for seniors or individuals with mobility limitations. 4 Full Bathrooms Thoughtfully placed for family comfort, including a main floor full bath ideal for guests or in-laws. Modern Chefs Kitchen Features sleek cabinetry, stainless steel appliances, and a functional island perfect for entertaining. Sun-Filled Living Spaces Open-concept layout with hardwood floors and oversized windows bringing in abundant natural light. Double-Car Garage Plus a spacious driveway for additional parking. Beautiful Backyard Perfect for relaxing and hosting gatherings with friends and family. Premium Location Minutes from top-rated schools, Lynde Creek trails, parks, Highway 412/401/407 access, and shopping centers. Whether you're upsizing or seeking a forever home, 64 Swordfish Dr delivers the space and sophistication your family deserves. Book your showing today and fall in love with this Whitby gem.
Building information
Type
*****
Age
*****
Appliances
*****
Basement Development
*****
Basement Type
*****
Construction Style Attachment
*****
Cooling Type
*****
Exterior Finish
*****
Fireplace Present
*****
Flooring Type
*****
Foundation Type
*****
Heating Fuel
*****
Heating Type
*****
Size Interior
*****
Stories Total
*****
Utility Water
*****
Land information
Amenities
*****
Sewer
*****
Size Depth
*****
Size Frontage
*****
Size Irregular
*****
Size Total
*****
Rooms
Main level
Bathroom
*****
Bedroom
*****
Family room
*****
Kitchen
*****
Living room
*****
Office
*****
Foyer
*****
Second level
Primary Bedroom
*****
Family room
*****
Laundry room
*****
Bathroom
*****
Bathroom
*****
Bedroom 5
*****
Bedroom 4
*****
Bedroom 3
*****
Main level
Bathroom
*****
Bedroom
*****
Family room
*****
Kitchen
*****
Living room
*****
Office
*****
Foyer
*****
Second level
Primary Bedroom
*****
Family room
*****
Laundry room
*****
Bathroom
*****
Bathroom
*****
Bedroom 5
*****
Bedroom 4
*****
Bedroom 3
*****
Main level
Bathroom
*****
Bedroom
*****
Family room
*****
Kitchen
*****
Living room
*****
Office
*****
Foyer
*****
Second level
Primary Bedroom
*****
Family room
*****
Laundry room
*****
Bathroom
*****
Bathroom
*****
Bedroom 5
*****
Bedroom 4
*****
Bedroom 3
*****
Main level
Bathroom
*****
Bedroom
*****
Family room
*****
Kitchen
*****
Living room
*****
Courtesy of HOMELIFE GALAXY REAL ESTATE LTD.
Book a Showing for this property
Please note that filling out this form you'll be registered and your phone number without the +1 part will be used as a password.
