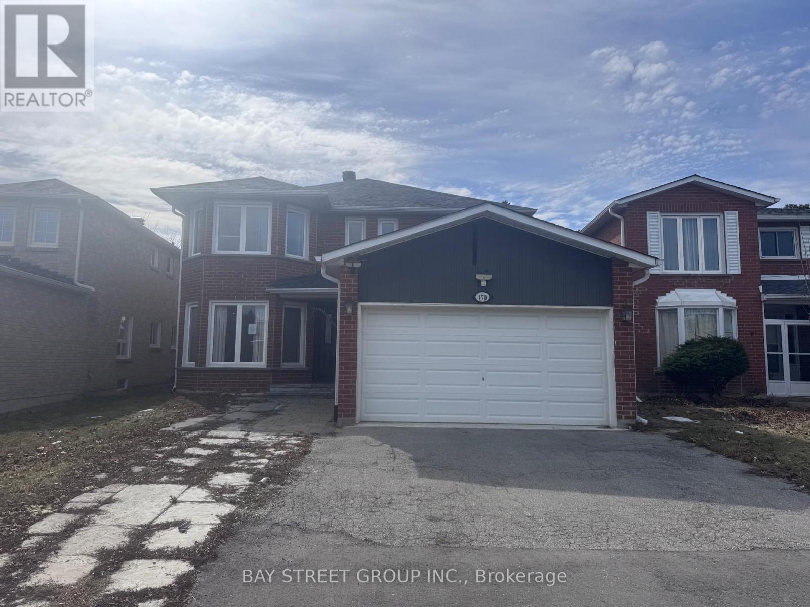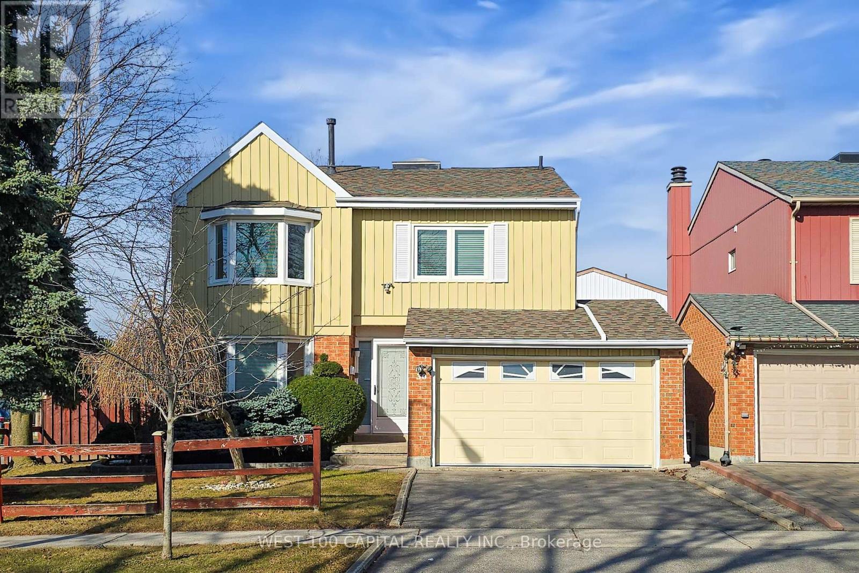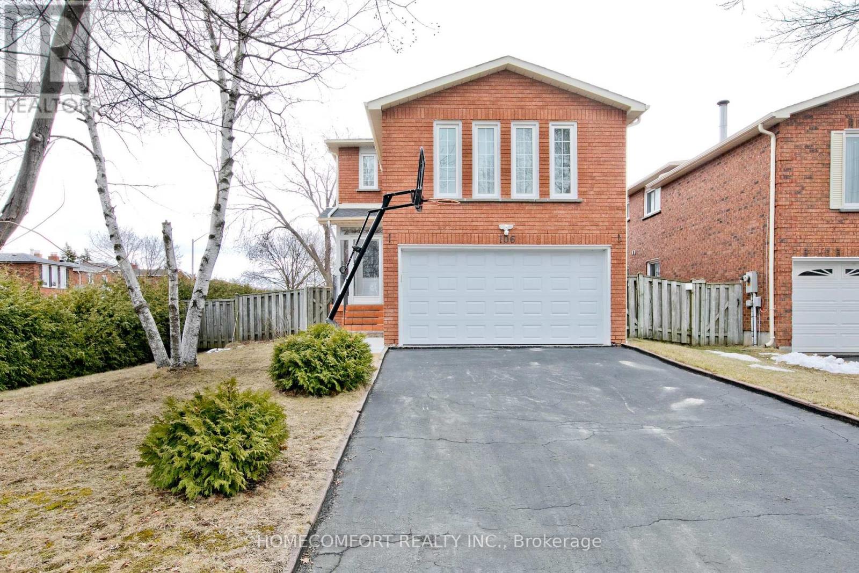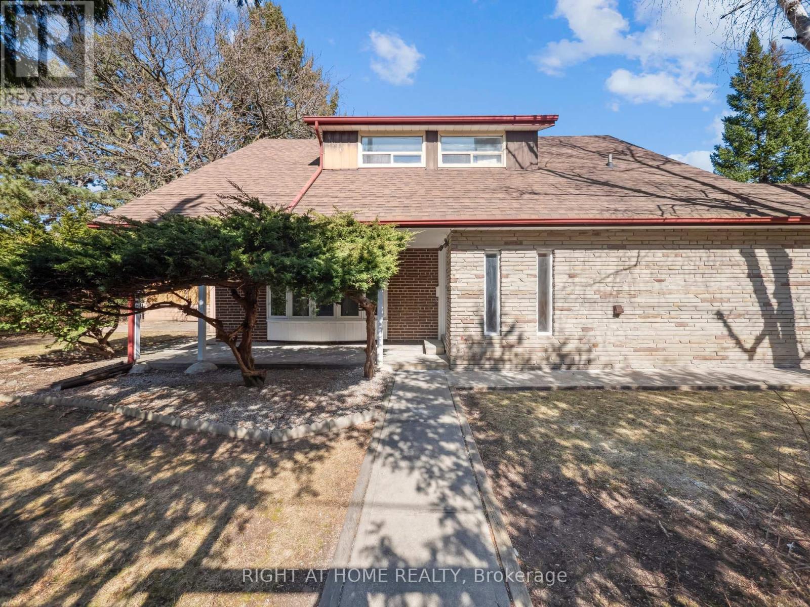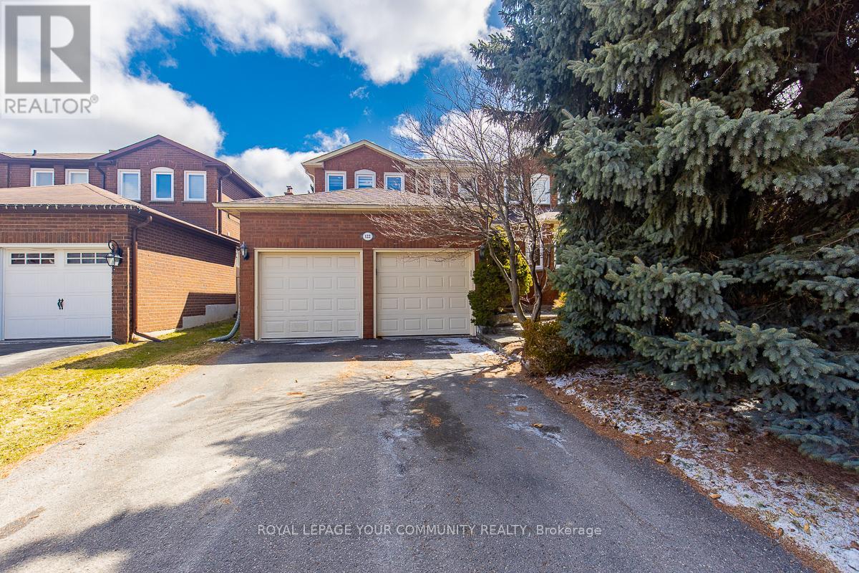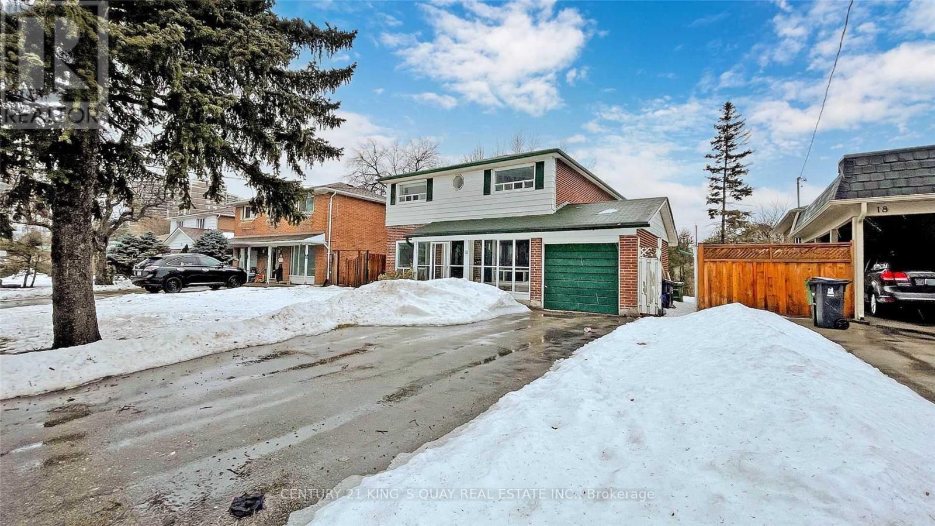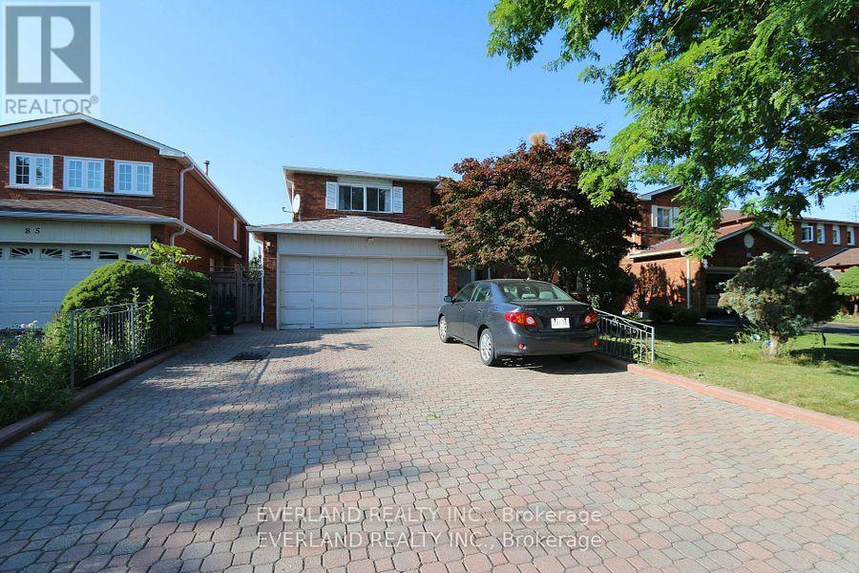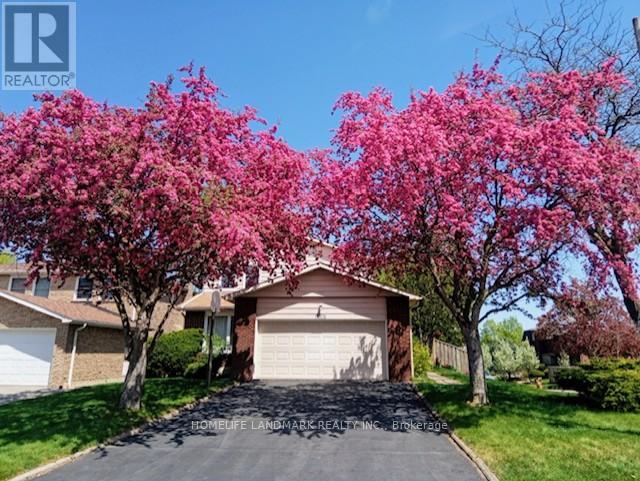Free account required
Unlock the full potential of your property search with a free account! Here's what you'll gain immediate access to:
- Exclusive Access to Every Listing
- Personalized Search Experience
- Favorite Properties at Your Fingertips
- Stay Ahead with Email Alerts

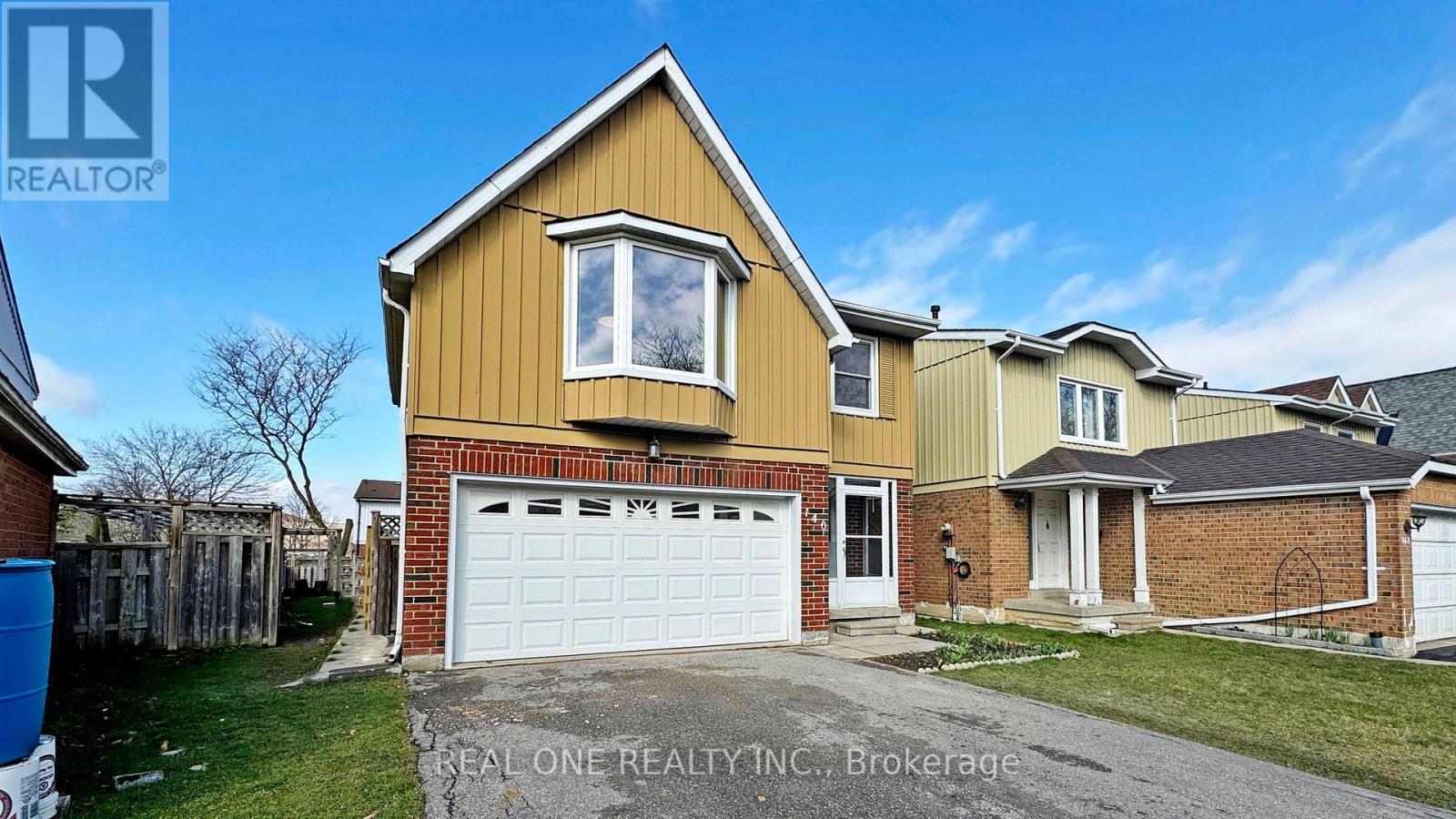
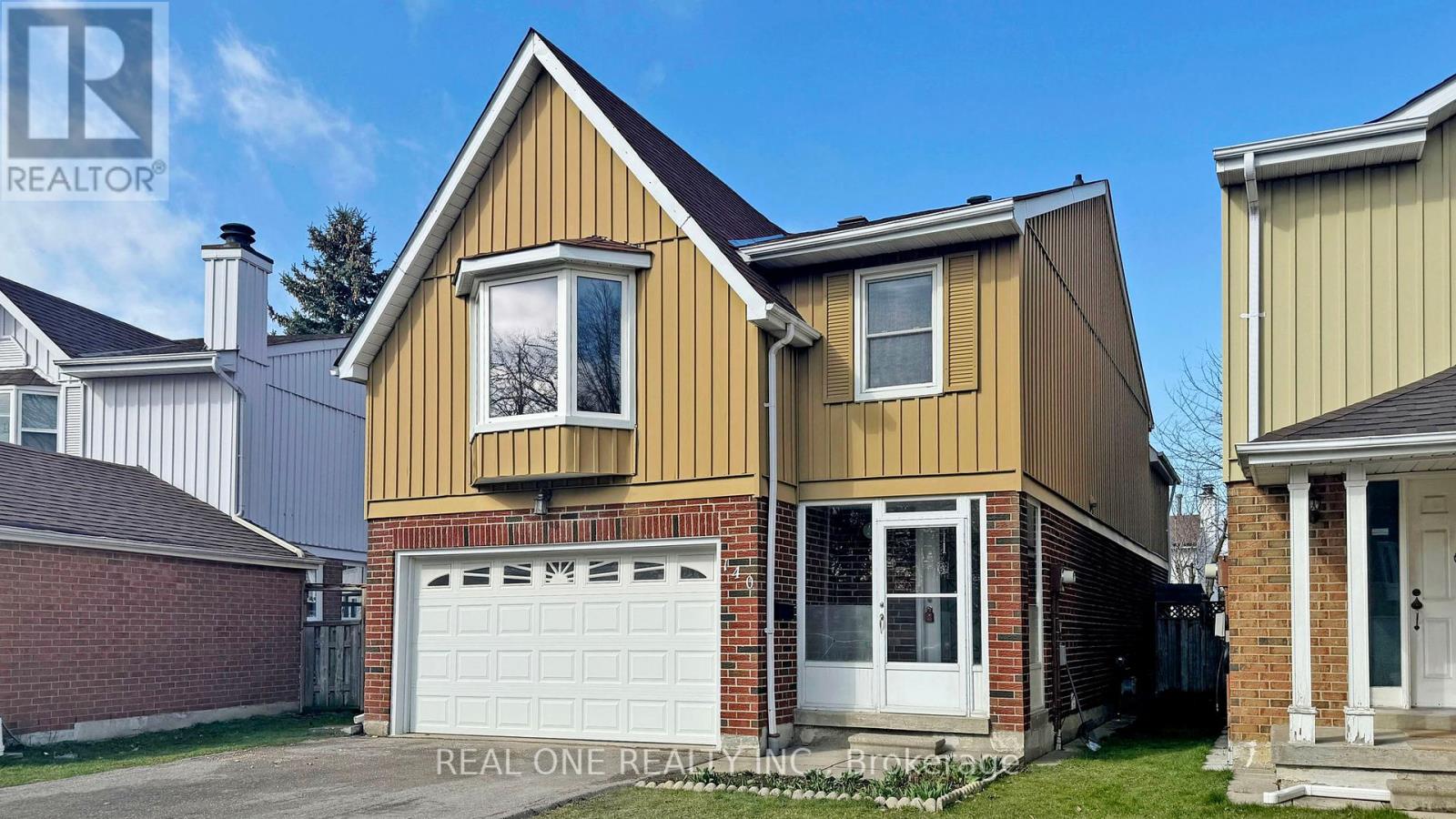
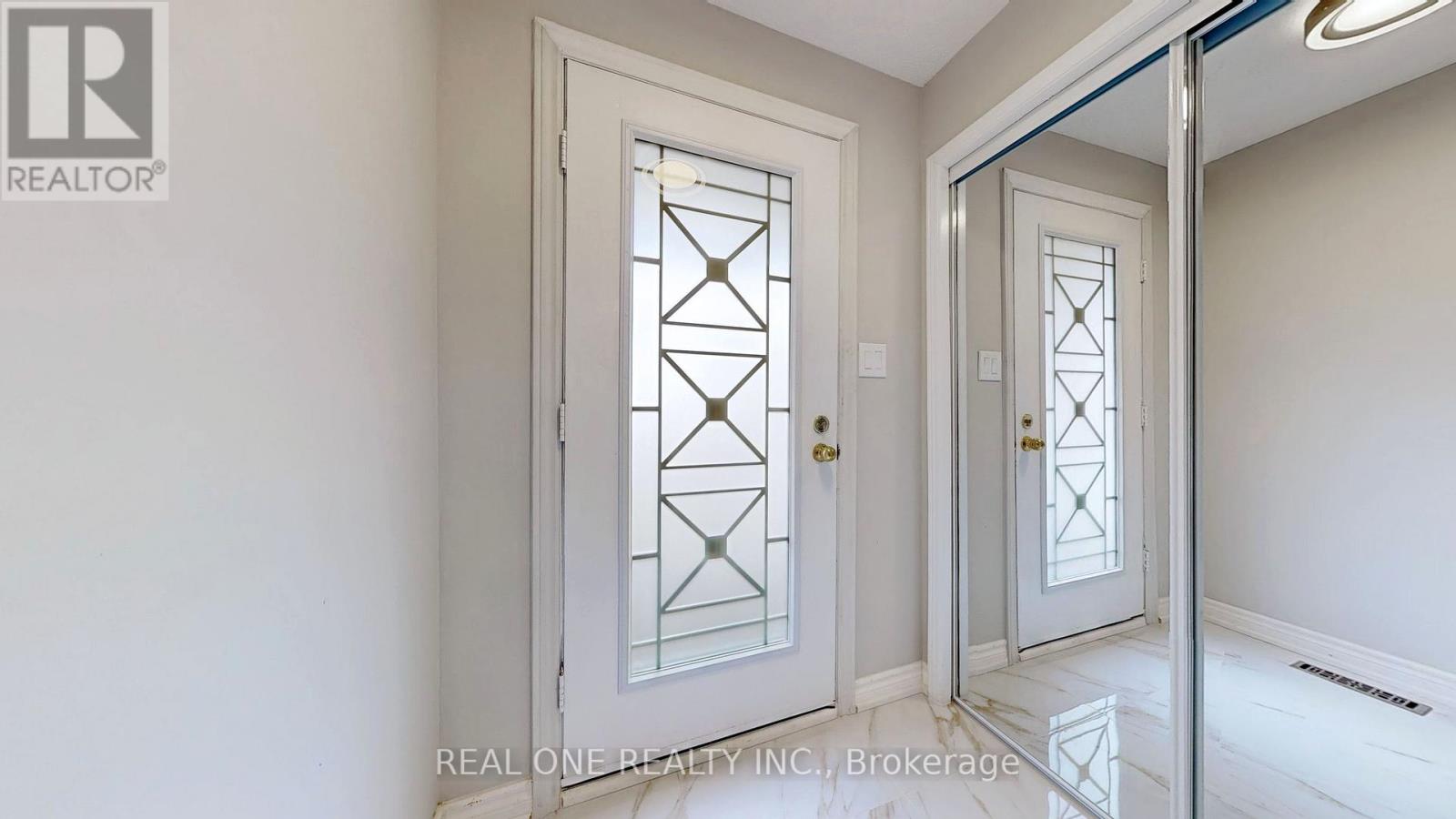

$1,498,000
140 BELINDA SQUARE
Toronto, Ontario, Ontario, M1W3M2
MLS® Number: E12157702
Property description
Superb Locations!! Welcome To This Stunning & Brand New Finishes Landlord-Occupied Home Situated In The Most Popular Mature Community Of Scarborough. Top $$$ Spent On The Fabulous Upgrades Through Out From Top To Bottom! Perfect Living Conditions Features 4 Spacious Bedrooms Upstairs W/ Double Ensuites. Great Functional Layout In Main Floor Makes It Very Bright & Spacious! Top Quality Hardwood Fl Thru/out. Modern Designed Kitchen W/Granite Counter Top. Professional Brand New Finished Bsmt Provides Extra Rental Capacity W/ Two Spacious Bedrooms, New Bathrm, Extra Full Kitchen, Brand New Laundry & New Style Vinyl Flooring! Top Finishes Everywhere! Brand New Side Sliding Doors & Brand New Appliances! Steps To Dr Bethune H/S & Terry Fox P/S. Mins To The Famous Bamburgh Circle Plaza, Pacific Mall, T&T And Foodymart Supermarkets, All Popular Restaurants, Community Centre, TTC, Parks, Hwy 401 & 404....And So Many More!~ Really Can't Miss It!!
Building information
Type
*****
Basement Development
*****
Basement Type
*****
Construction Style Attachment
*****
Cooling Type
*****
Exterior Finish
*****
Fireplace Present
*****
Flooring Type
*****
Foundation Type
*****
Half Bath Total
*****
Heating Fuel
*****
Heating Type
*****
Size Interior
*****
Stories Total
*****
Utility Water
*****
Land information
Amenities
*****
Fence Type
*****
Sewer
*****
Size Depth
*****
Size Frontage
*****
Size Irregular
*****
Size Total
*****
Rooms
Main level
Family room
*****
Kitchen
*****
Dining room
*****
Living room
*****
Basement
Bedroom 5
*****
Kitchen
*****
Recreational, Games room
*****
Bedroom
*****
Second level
Bedroom 4
*****
Bedroom 3
*****
Bedroom 2
*****
Primary Bedroom
*****
Courtesy of REAL ONE REALTY INC.
Book a Showing for this property
Please note that filling out this form you'll be registered and your phone number without the +1 part will be used as a password.
