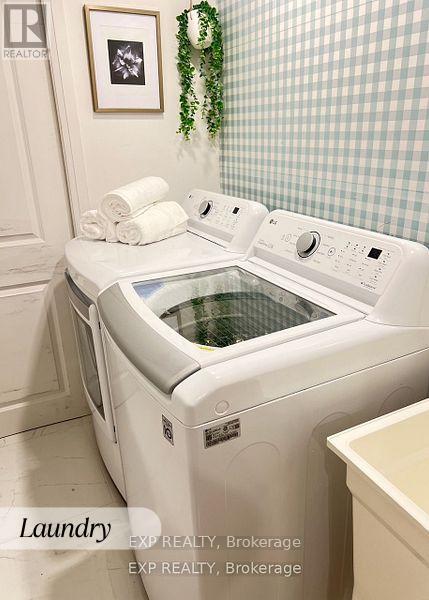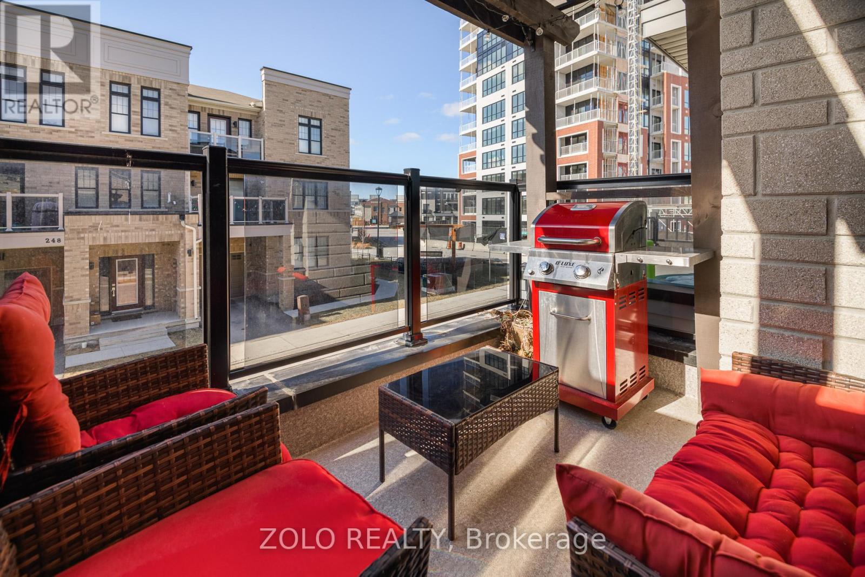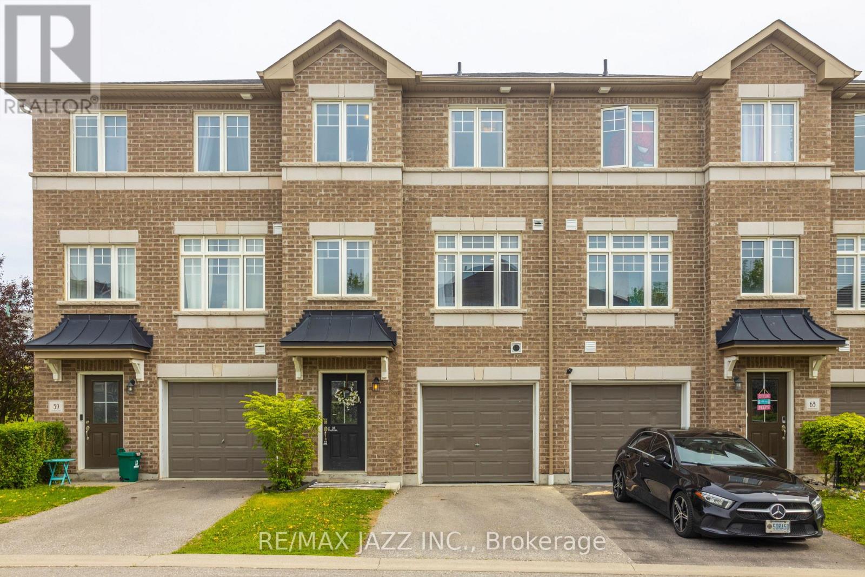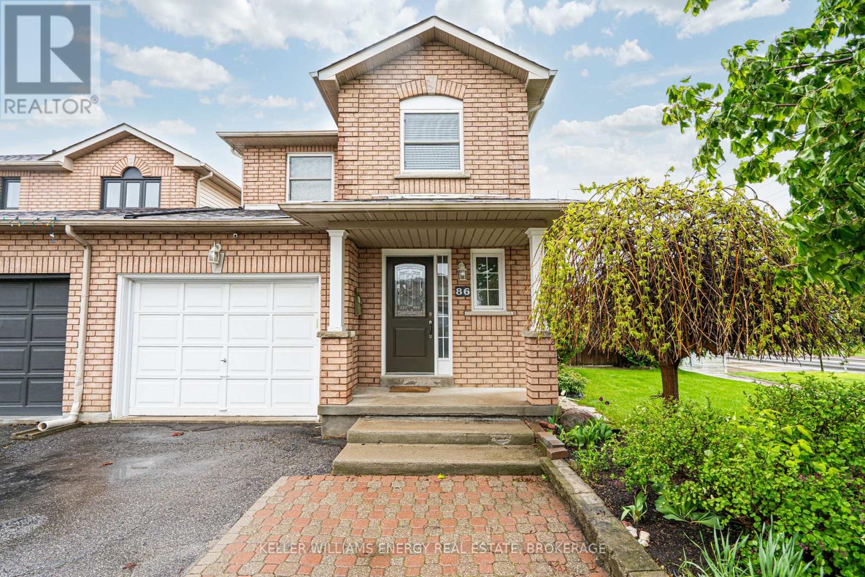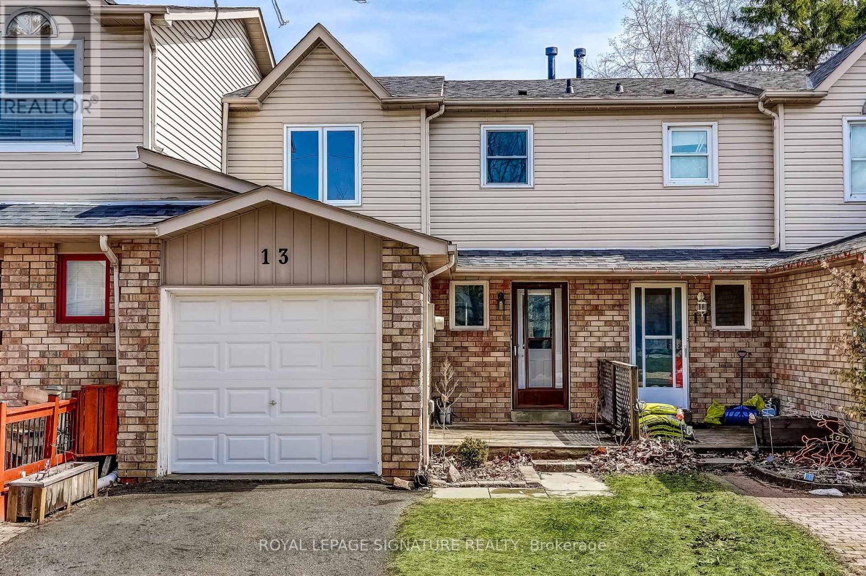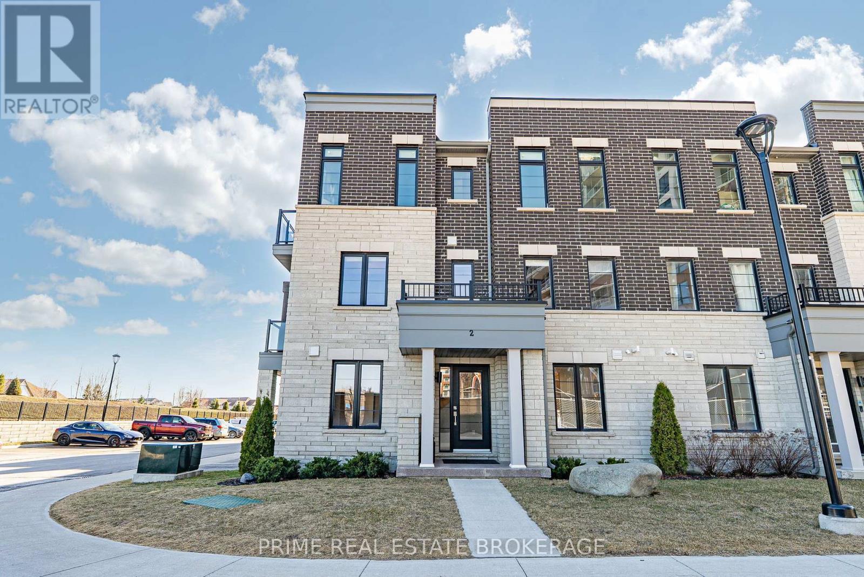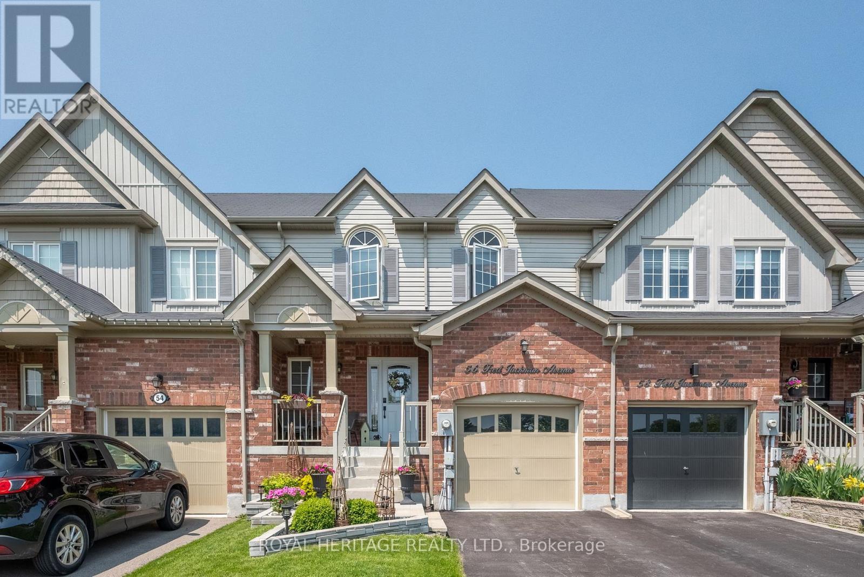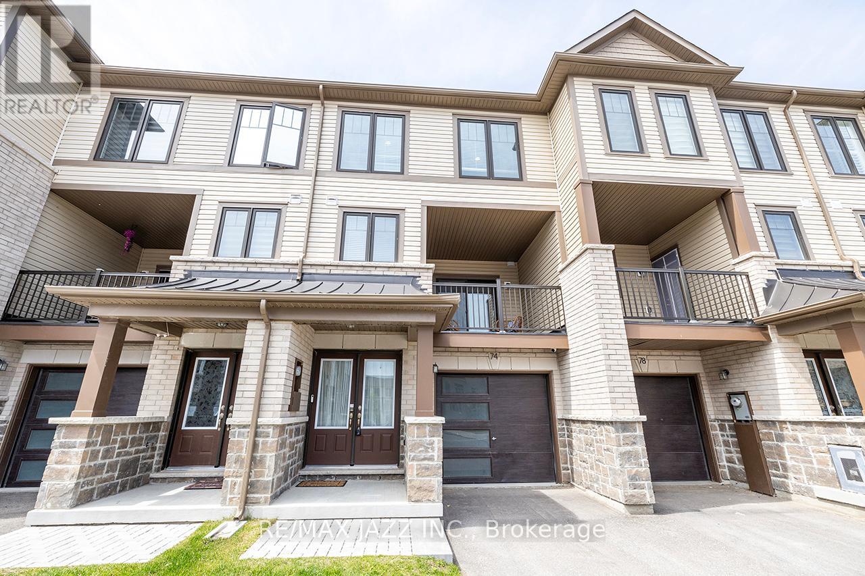Free account required
Unlock the full potential of your property search with a free account! Here's what you'll gain immediate access to:
- Exclusive Access to Every Listing
- Personalized Search Experience
- Favorite Properties at Your Fingertips
- Stay Ahead with Email Alerts
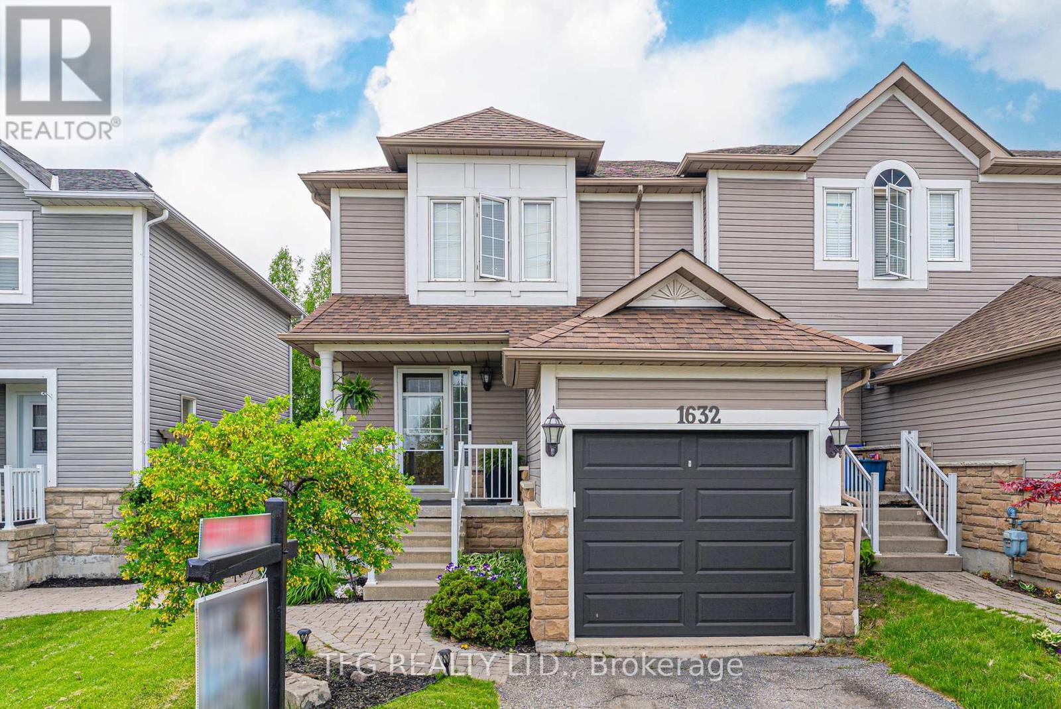
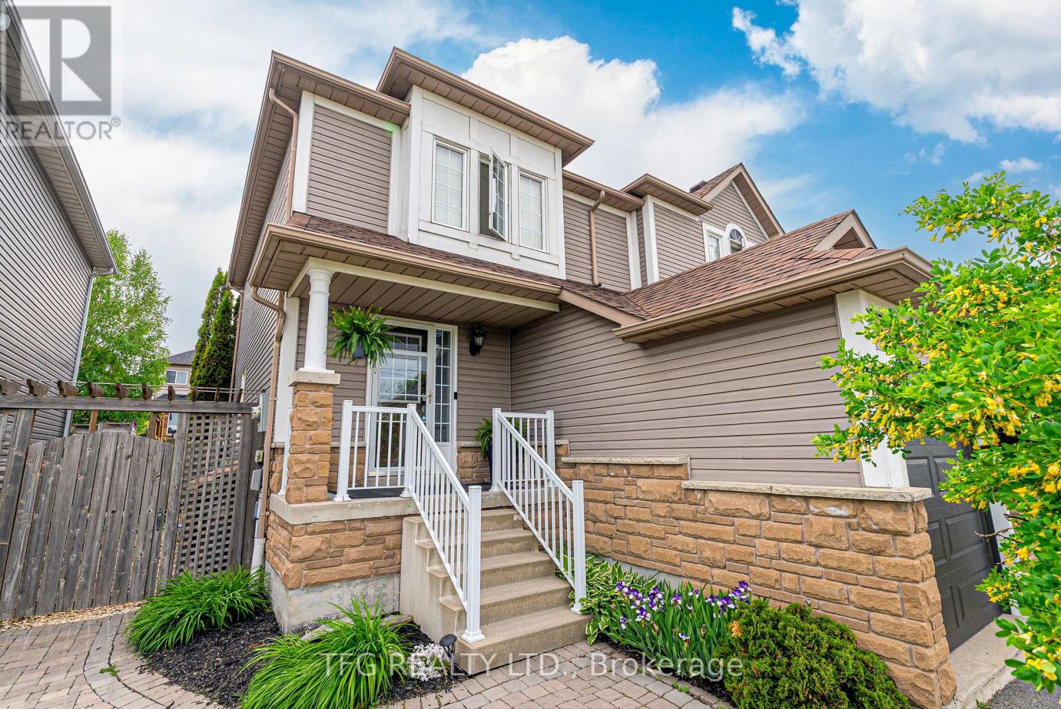
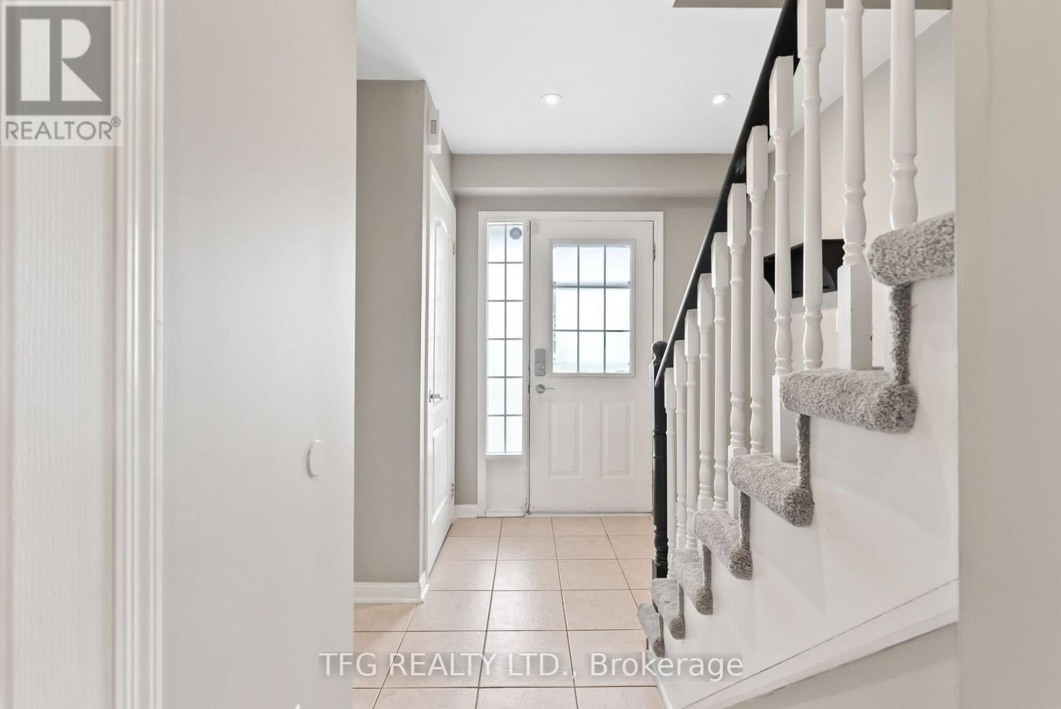
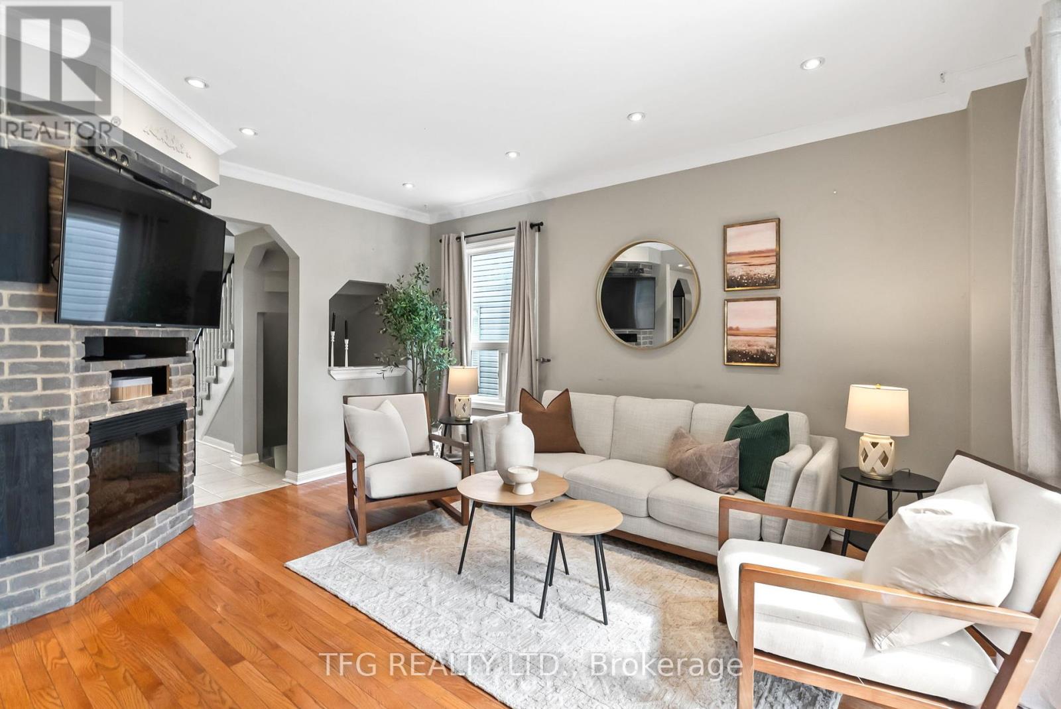
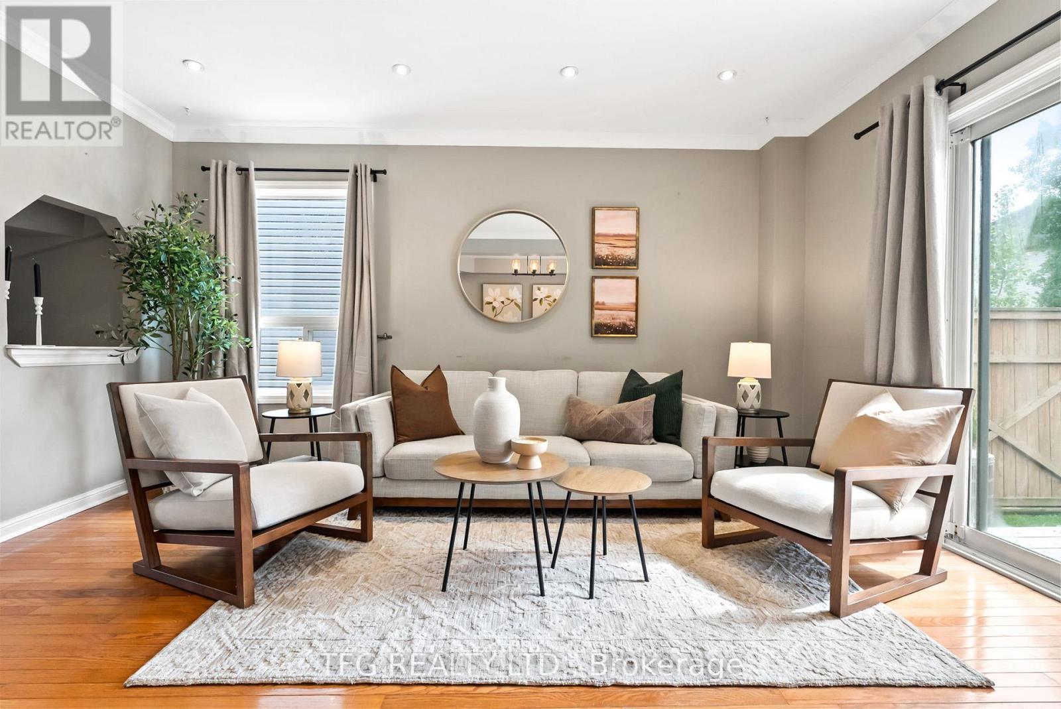
$609,999
1632 GREEN ROAD
Clarington, Ontario, Ontario, L1C5K7
MLS® Number: E12179093
Property description
Welcome to this beautifully maintained freehold end-unit townhouse offering 3 spacious bedrooms, 3 bathrooms, and a fully renovated basement perfectly designed for growing families, young professionals, or savvy investors.This charming 2-storey home features a bright and functional layout, including a large and updated gally kitchen with an impressive pantry for all your storage needs. The open-concept living and dining area is filled with natural light and provides seamless access to a private backyard oasis, complete with a custom deck and gazebo ideal for relaxing or entertaining.Upstairs, you'll find three generously sized bedrooms and a full bath perfect for comfortable family living. The recently professionally finished basement includes a modern bathroom and a versatile recreation area, ideal as a family room, home office, gym, or guest space.Additional highlights include private parking, a nicely landscaped yard, and an unbeatable location just steps to shopping, amenities, parks, Bowmavnille arena, amazing schools, parks, and the upcoming GO Station for easy commuting.Dont miss this rare opportunity to own a move-in ready end unit in a safe, vibrant and growing community!
Building information
Type
*****
Amenities
*****
Appliances
*****
Basement Development
*****
Basement Type
*****
Construction Style Attachment
*****
Cooling Type
*****
Exterior Finish
*****
Fireplace Present
*****
Foundation Type
*****
Half Bath Total
*****
Heating Fuel
*****
Heating Type
*****
Size Interior
*****
Stories Total
*****
Utility Water
*****
Land information
Amenities
*****
Fence Type
*****
Sewer
*****
Size Depth
*****
Size Frontage
*****
Size Irregular
*****
Size Total
*****
Rooms
Upper Level
Bedroom 3
*****
Bedroom 2
*****
Primary Bedroom
*****
Main level
Dining room
*****
Kitchen
*****
Living room
*****
Basement
Recreational, Games room
*****
Courtesy of TFG REALTY LTD.
Book a Showing for this property
Please note that filling out this form you'll be registered and your phone number without the +1 part will be used as a password.
