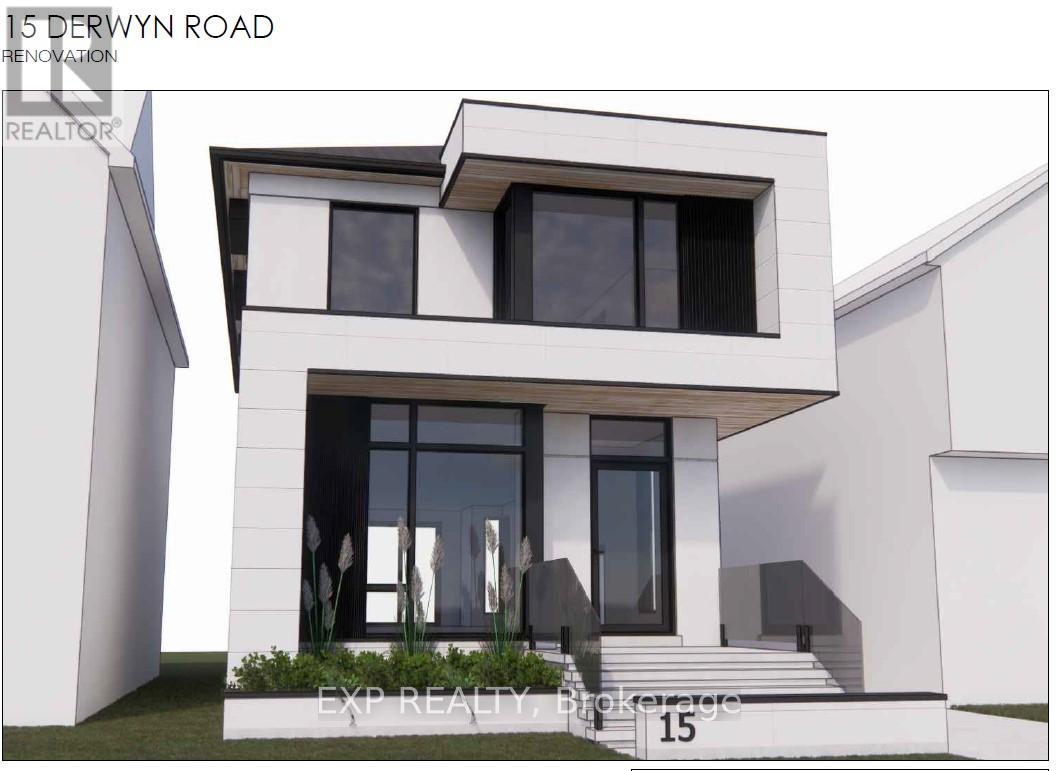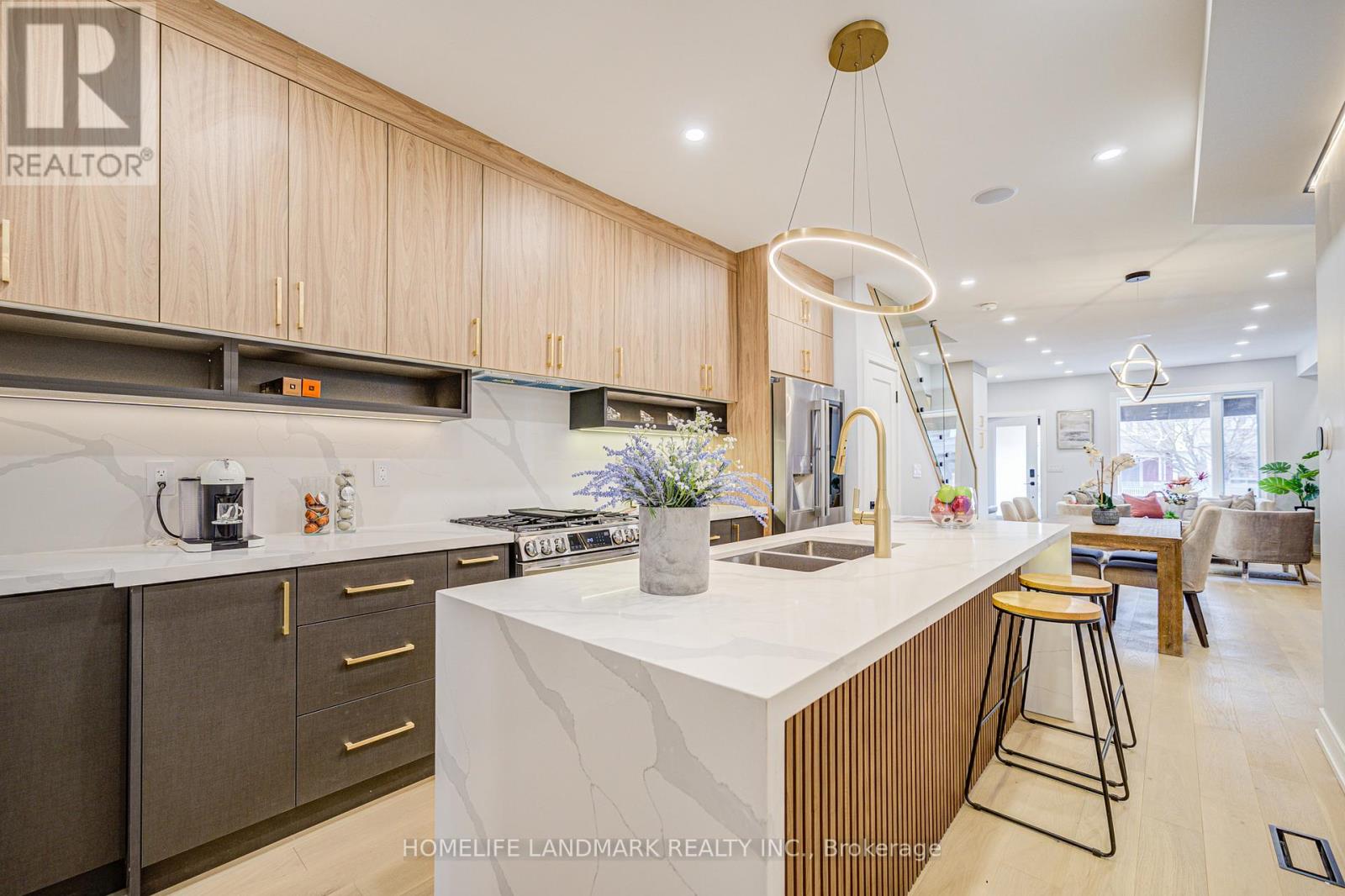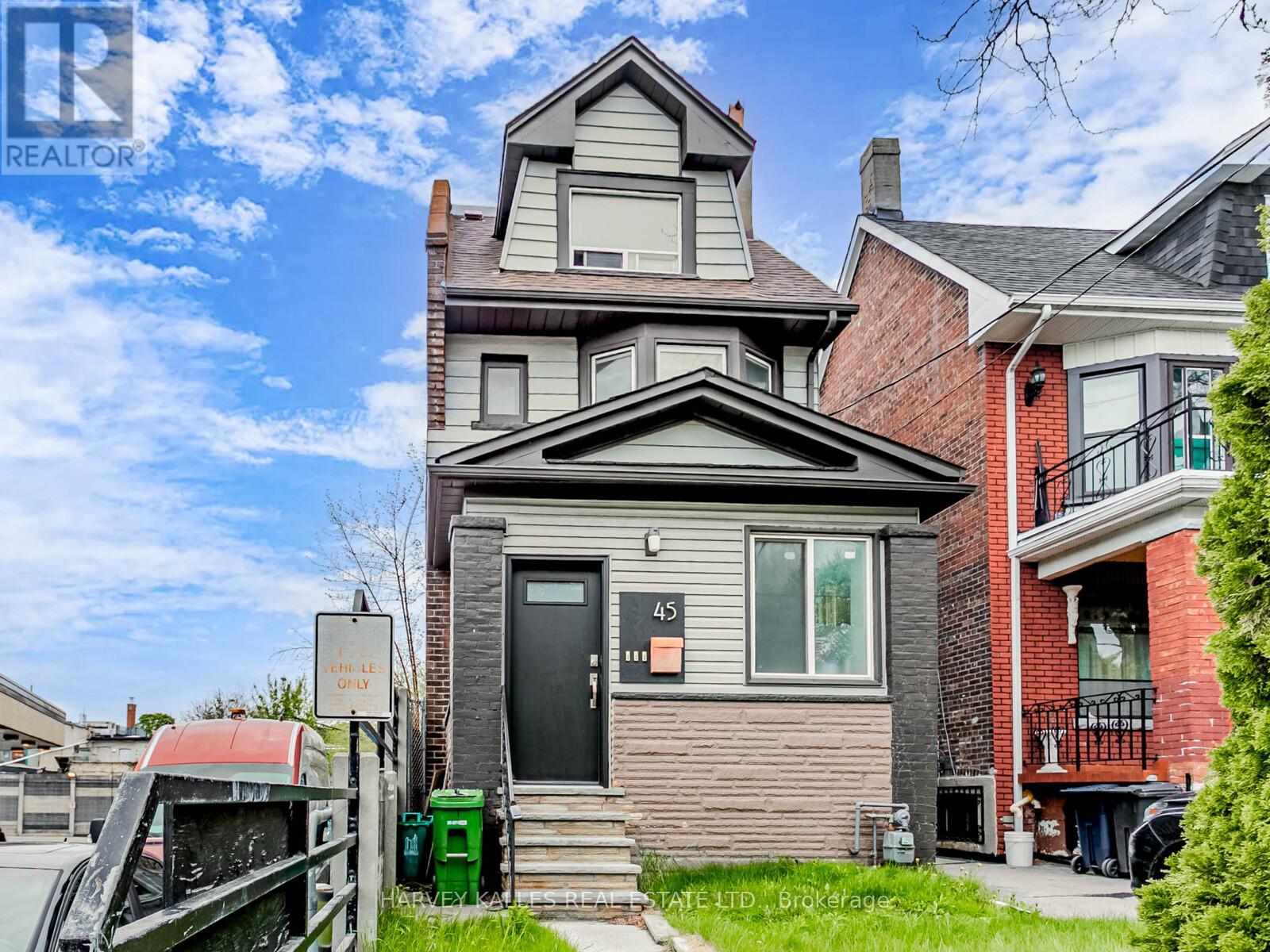Free account required
Unlock the full potential of your property search with a free account! Here's what you'll gain immediate access to:
- Exclusive Access to Every Listing
- Personalized Search Experience
- Favorite Properties at Your Fingertips
- Stay Ahead with Email Alerts





$1,499,000
214 WOODBINE AVENUE
Toronto, Ontario, Ontario, M4L3P2
MLS® Number: E12179606
Property description
Enjoy this fully updated stunning detached two storey home steps to the lake in the beaches. This residence boasts four generously sized bedrooms, four bathrooms, and a convenient upper-level laundry room. Main floor features include, hardwood flooring, Pot lights, tiled entranceway with steel front door, a home Office, modern eat-in kitchen, main floor powder room, a walkout to rear interlock yard offering 2 large or 3 small vehicle car parking via laneway. Fully finished updated basement - currently having two potential bachelor suites with two separate entrances. Fantastic opportunity to get into the Beaches with potential extra income from basement. Work at home, enjoy the restaurants and cafes along Queen street, TTC at your door step or jog along the boardwalk and all the beach has to offer. This place shows pride of ownership, must be seen. **This property qualifies for a laneway house build in the rear portion of the lot, under Torontos Changing Lanes program.**
Building information
Type
*****
Age
*****
Appliances
*****
Basement Development
*****
Basement Features
*****
Basement Type
*****
Construction Style Attachment
*****
Cooling Type
*****
Exterior Finish
*****
Flooring Type
*****
Foundation Type
*****
Half Bath Total
*****
Heating Fuel
*****
Heating Type
*****
Size Interior
*****
Stories Total
*****
Utility Water
*****
Land information
Amenities
*****
Sewer
*****
Size Depth
*****
Size Frontage
*****
Size Irregular
*****
Size Total
*****
Rooms
Main level
Office
*****
Kitchen
*****
Dining room
*****
Living room
*****
Basement
Living room
*****
Study
*****
Bedroom 5
*****
Second level
Laundry room
*****
Bedroom 4
*****
Bedroom 3
*****
Bedroom 2
*****
Primary Bedroom
*****
Main level
Office
*****
Kitchen
*****
Dining room
*****
Living room
*****
Basement
Living room
*****
Study
*****
Bedroom 5
*****
Second level
Laundry room
*****
Bedroom 4
*****
Bedroom 3
*****
Bedroom 2
*****
Primary Bedroom
*****
Main level
Office
*****
Kitchen
*****
Dining room
*****
Living room
*****
Basement
Living room
*****
Study
*****
Bedroom 5
*****
Second level
Laundry room
*****
Bedroom 4
*****
Bedroom 3
*****
Bedroom 2
*****
Primary Bedroom
*****
Main level
Office
*****
Kitchen
*****
Dining room
*****
Living room
*****
Basement
Living room
*****
Study
*****
Bedroom 5
*****
Second level
Laundry room
*****
Bedroom 4
*****
Bedroom 3
*****
Bedroom 2
*****
Primary Bedroom
*****
Main level
Office
*****
Kitchen
*****
Courtesy of RE/MAX HALLMARK REALTY LTD.
Book a Showing for this property
Please note that filling out this form you'll be registered and your phone number without the +1 part will be used as a password.









