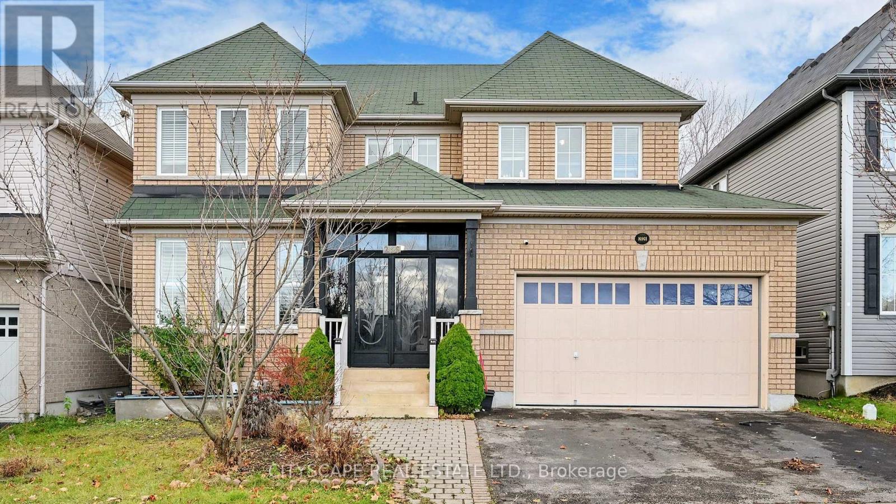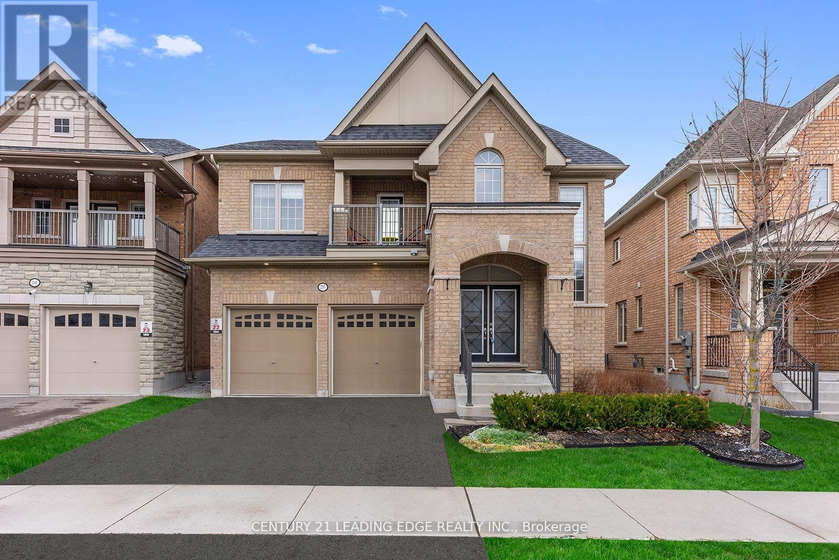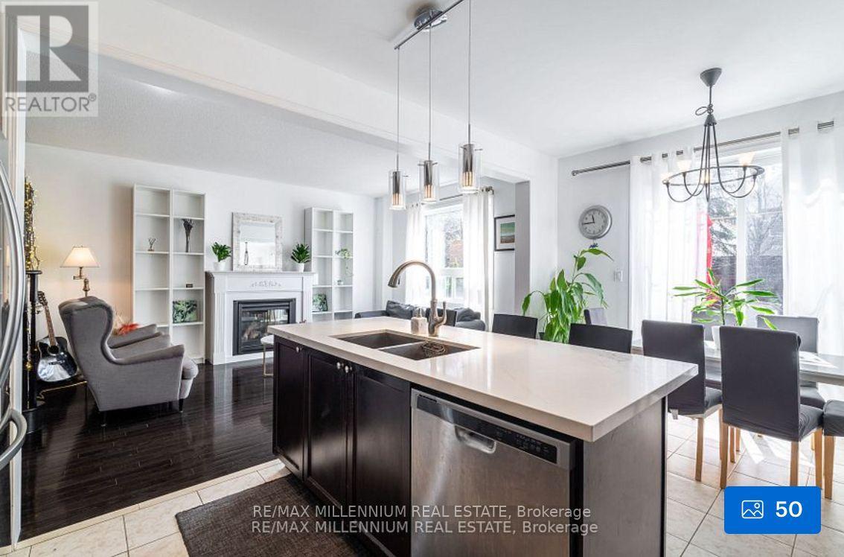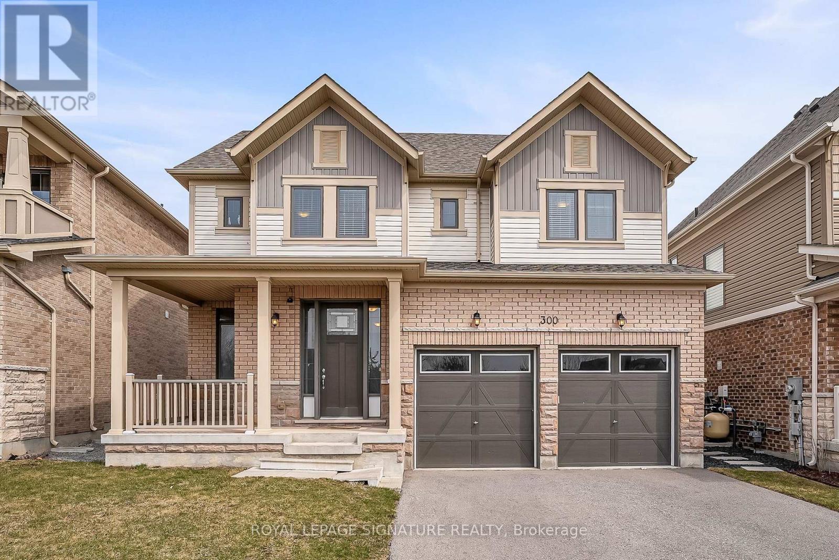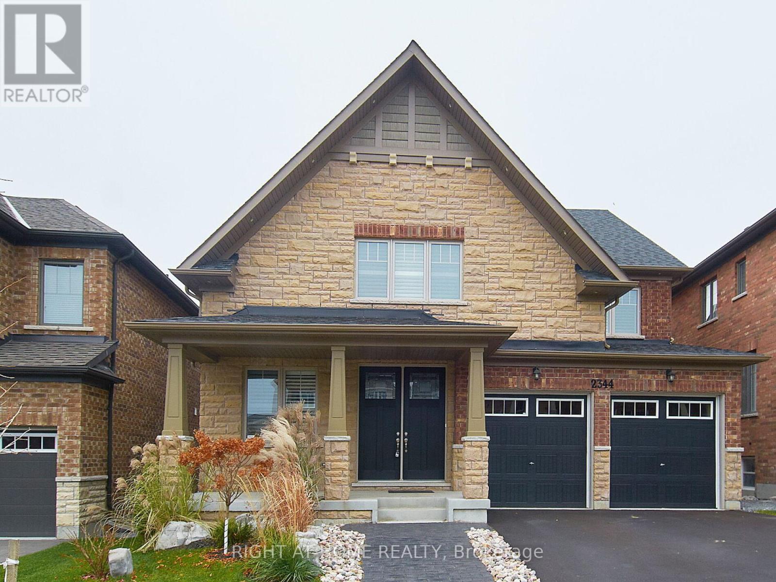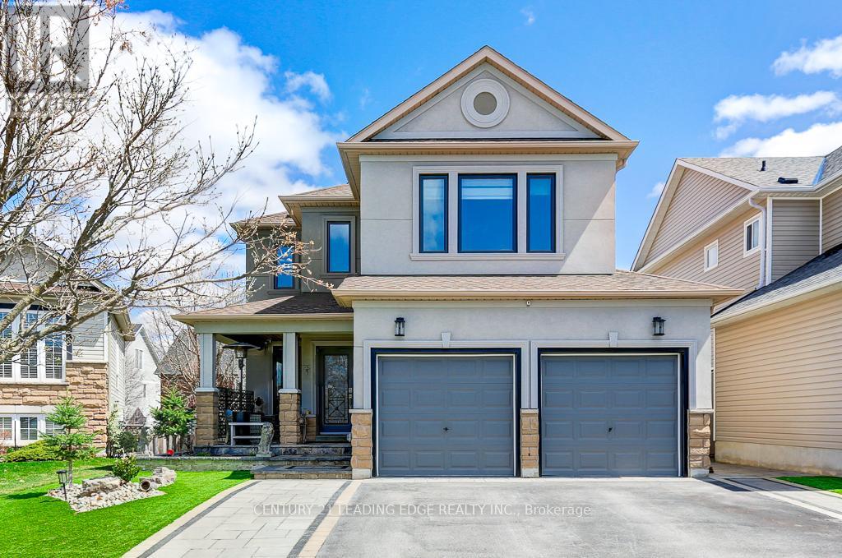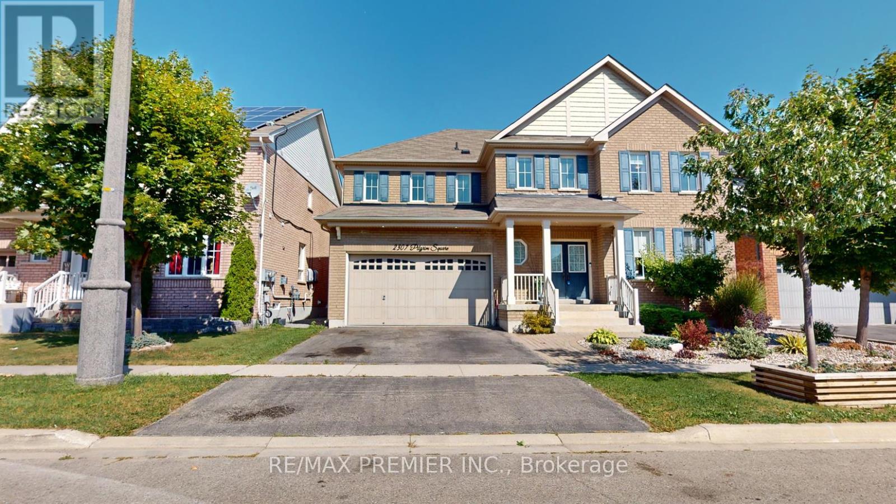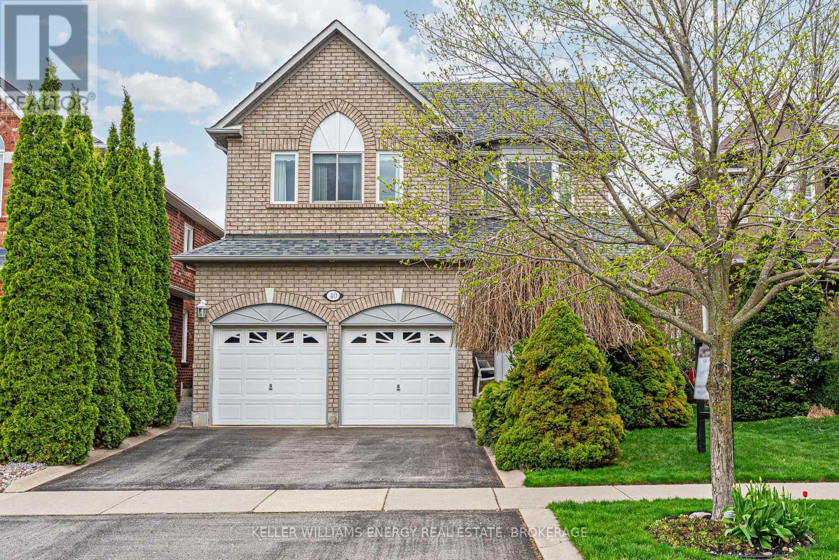Free account required
Unlock the full potential of your property search with a free account! Here's what you'll gain immediate access to:
- Exclusive Access to Every Listing
- Personalized Search Experience
- Favorite Properties at Your Fingertips
- Stay Ahead with Email Alerts


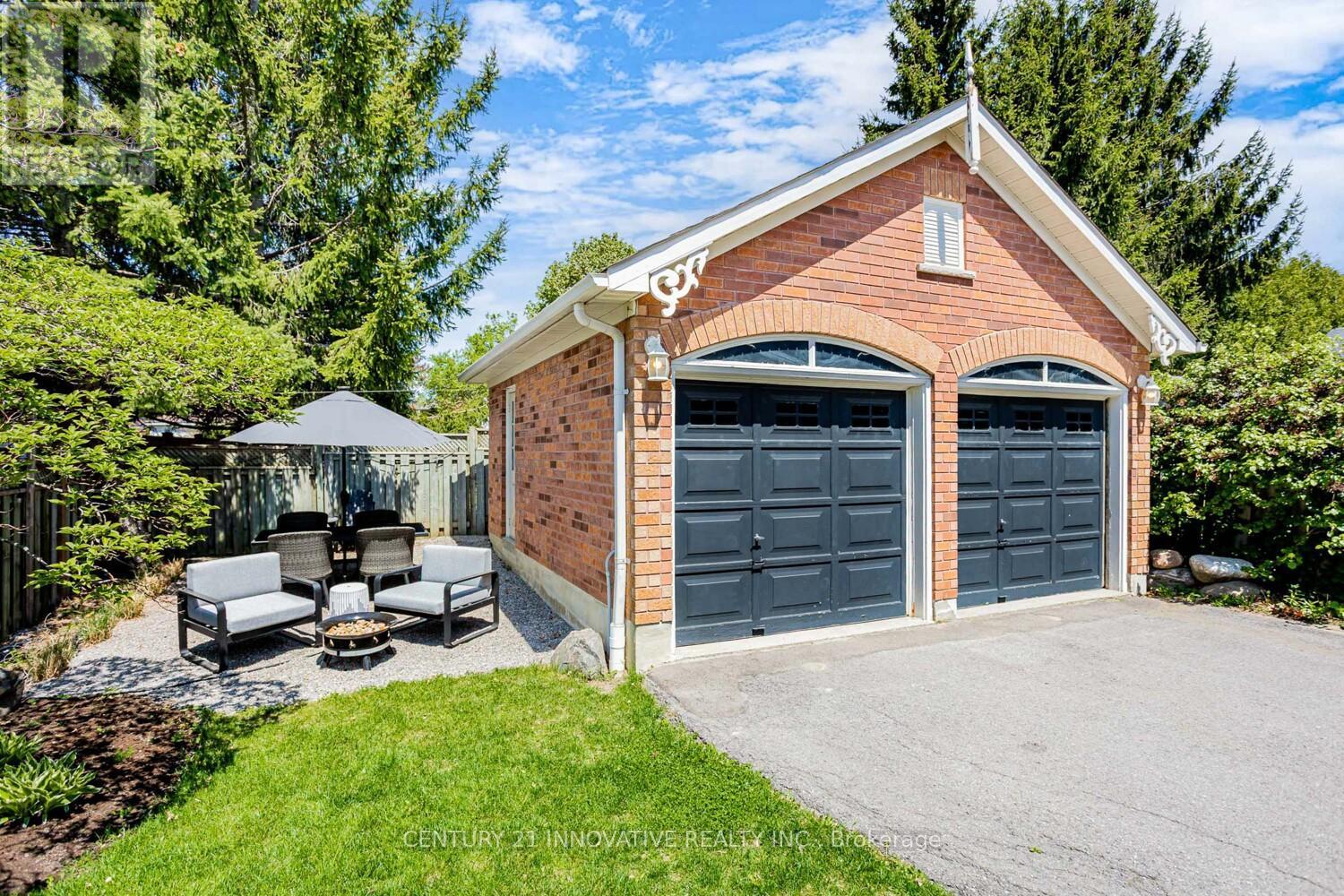


$1,175,000
4 BLACKFRIAR AVENUE
Whitby, Ontario, Ontario, L1M1E4
MLS® Number: E12182605
Property description
***Welcome Home to 4 Blackfriar Avenue*** A beautifully updated 4 bedroom brick home w/ detached double car garage located in high demand Brooklin. This exquisite home opens up to a sun-filled south facing living area and stylish dining room with coffered ceiling. A convenient butlers pantry flows into the chef inspired kitchen featuring a show stopping quartzite island w/farmhouse sink, Fisher & Paykel gas stove, Caesarstone countertops, chevron backsplash w/ open shelving, coffee/refreshment bar & wine fridge. The cheerful breakfast nook with bench seating walks out to a generous deck w/ dedicated bbq gas line and professionally landscaped backyard boasting a charming pea gravel patio, perfect for outdoor dining & entertaining.Open concept family room with cozy gas fireplace and backyard views. Convenient main floor laundry room. The upper level of the home features 4 bedrooms and an additional 3 pc bathroom. Enjoy a primary bedroom retreat, complete with a 4 pc ensuite with soaker tub, skylight & walk in closet. Bonus living space can be found in the finished basement with a modern 3 pc bathroom, large recreation area and home office space. Situated steps to schools, parks and close to 407, transit and Brooklin's historic downtown with restaurants, retail shops, local businesses and more.
Building information
Type
*****
Amenities
*****
Appliances
*****
Basement Development
*****
Basement Type
*****
Construction Style Attachment
*****
Cooling Type
*****
Exterior Finish
*****
Fireplace Present
*****
Flooring Type
*****
Foundation Type
*****
Half Bath Total
*****
Heating Fuel
*****
Heating Type
*****
Size Interior
*****
Stories Total
*****
Utility Water
*****
Land information
Sewer
*****
Size Depth
*****
Size Frontage
*****
Size Irregular
*****
Size Total
*****
Rooms
Upper Level
Bedroom
*****
Bedroom
*****
Bedroom
*****
Primary Bedroom
*****
Main level
Eating area
*****
Kitchen
*****
Family room
*****
Dining room
*****
Living room
*****
Basement
Den
*****
Recreational, Games room
*****
Upper Level
Bedroom
*****
Bedroom
*****
Bedroom
*****
Primary Bedroom
*****
Main level
Eating area
*****
Kitchen
*****
Family room
*****
Dining room
*****
Living room
*****
Basement
Den
*****
Recreational, Games room
*****
Courtesy of CENTURY 21 INNOVATIVE REALTY INC.
Book a Showing for this property
Please note that filling out this form you'll be registered and your phone number without the +1 part will be used as a password.
