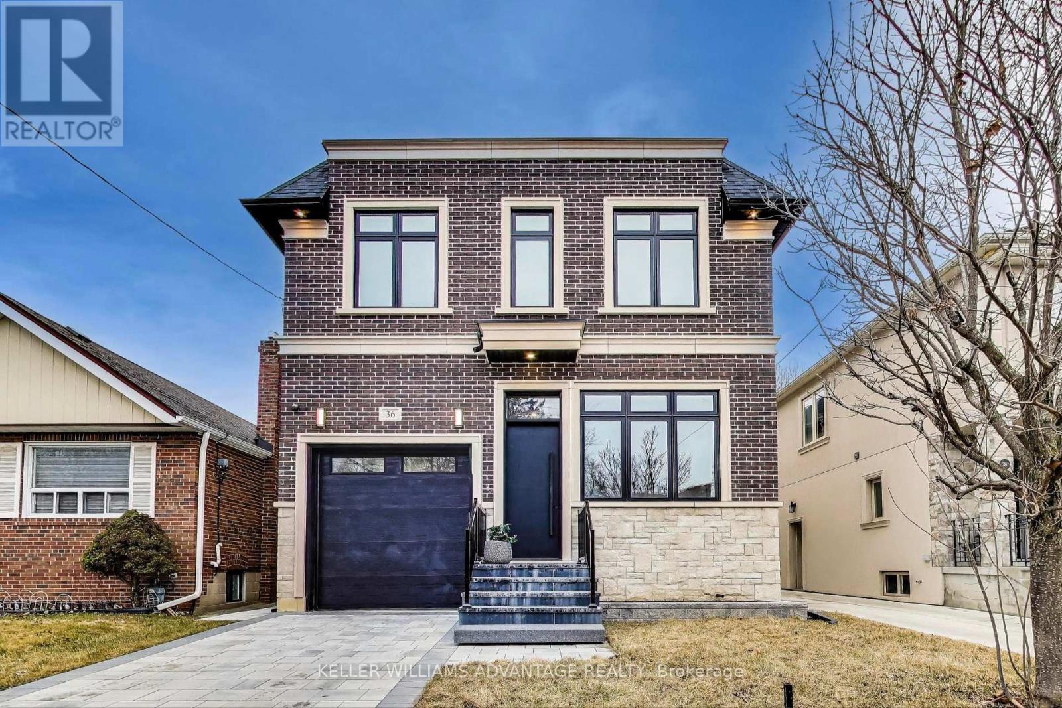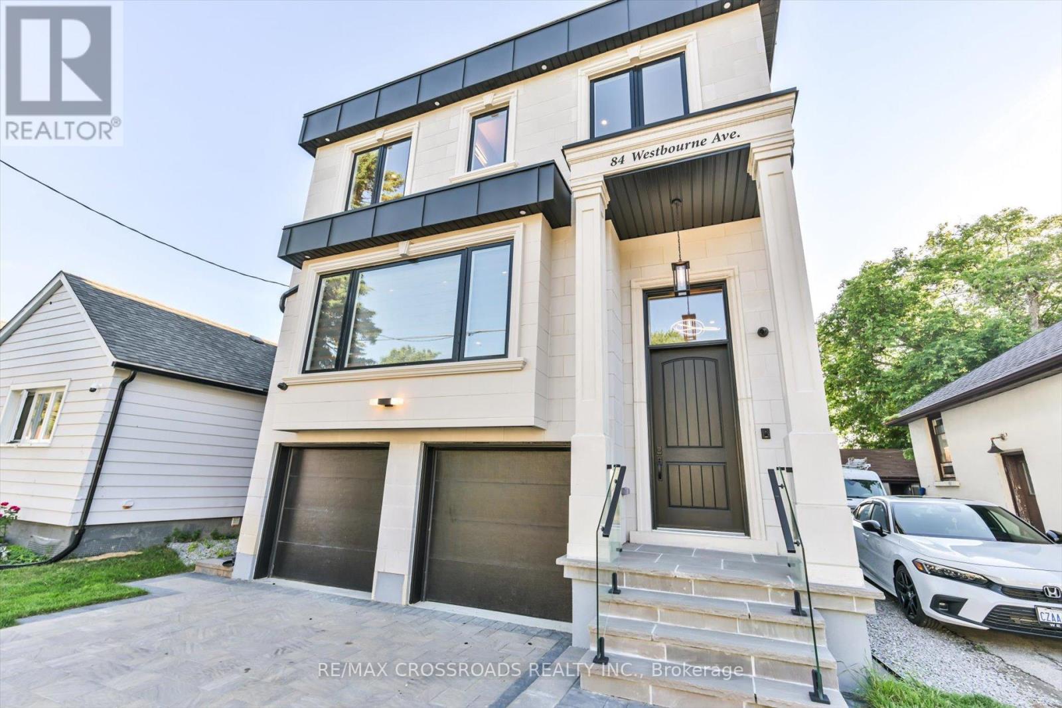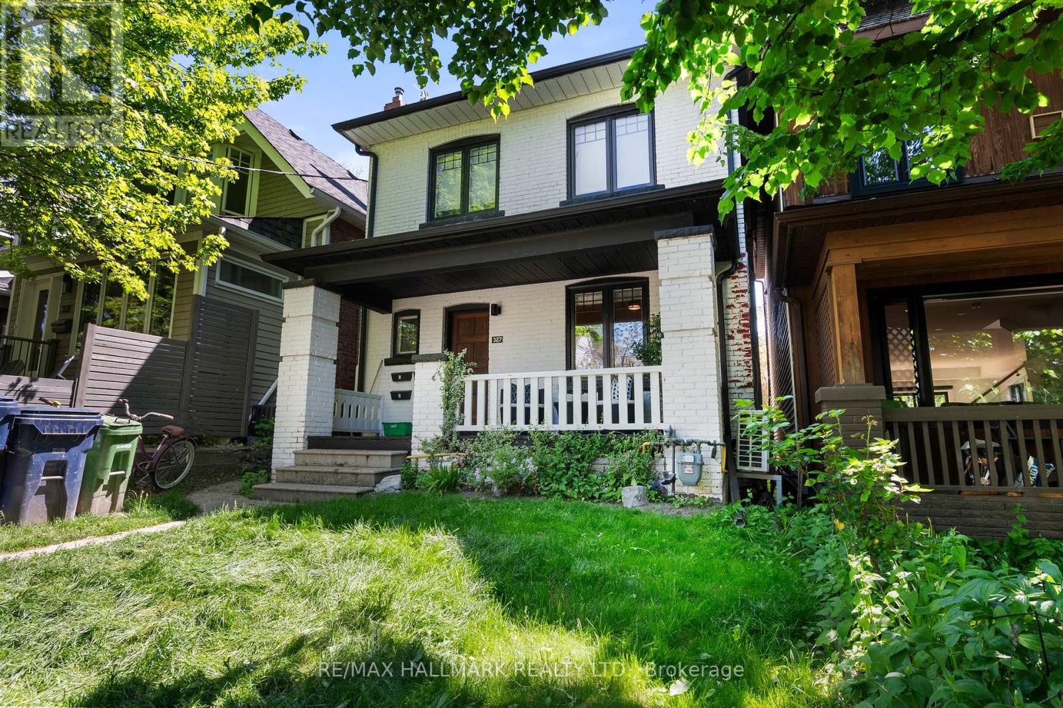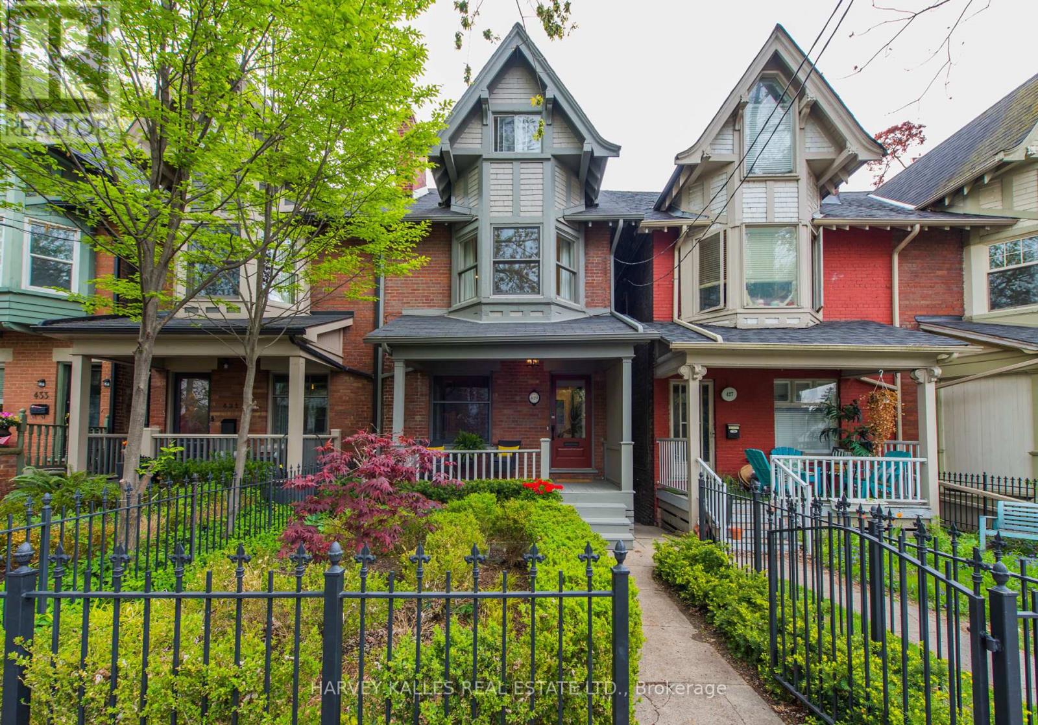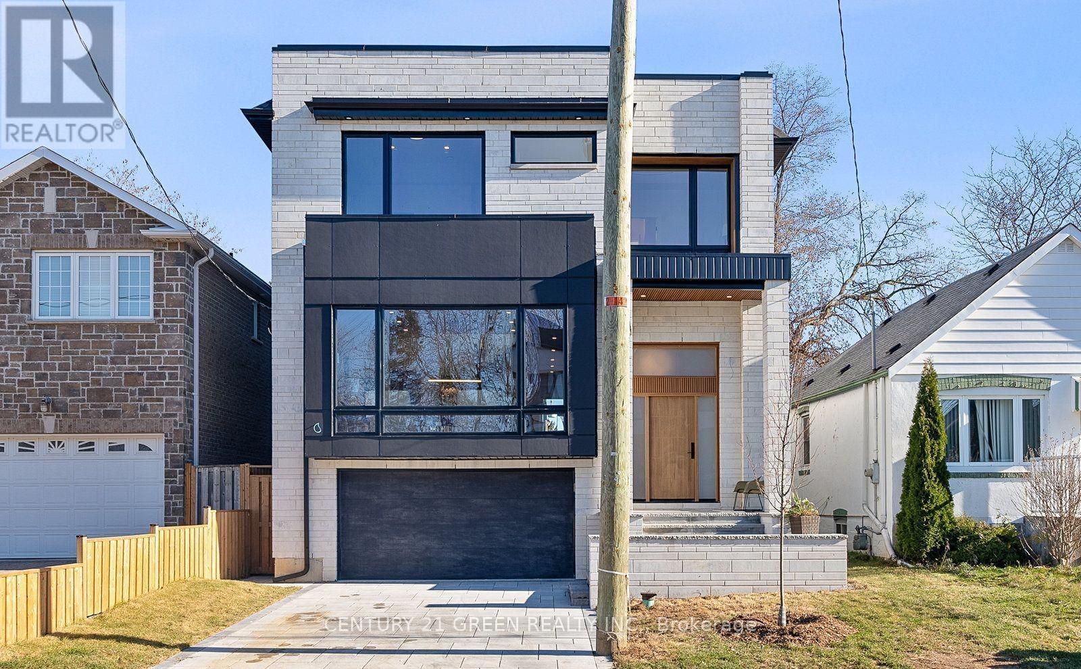Free account required
Unlock the full potential of your property search with a free account! Here's what you'll gain immediate access to:
- Exclusive Access to Every Listing
- Personalized Search Experience
- Favorite Properties at Your Fingertips
- Stay Ahead with Email Alerts
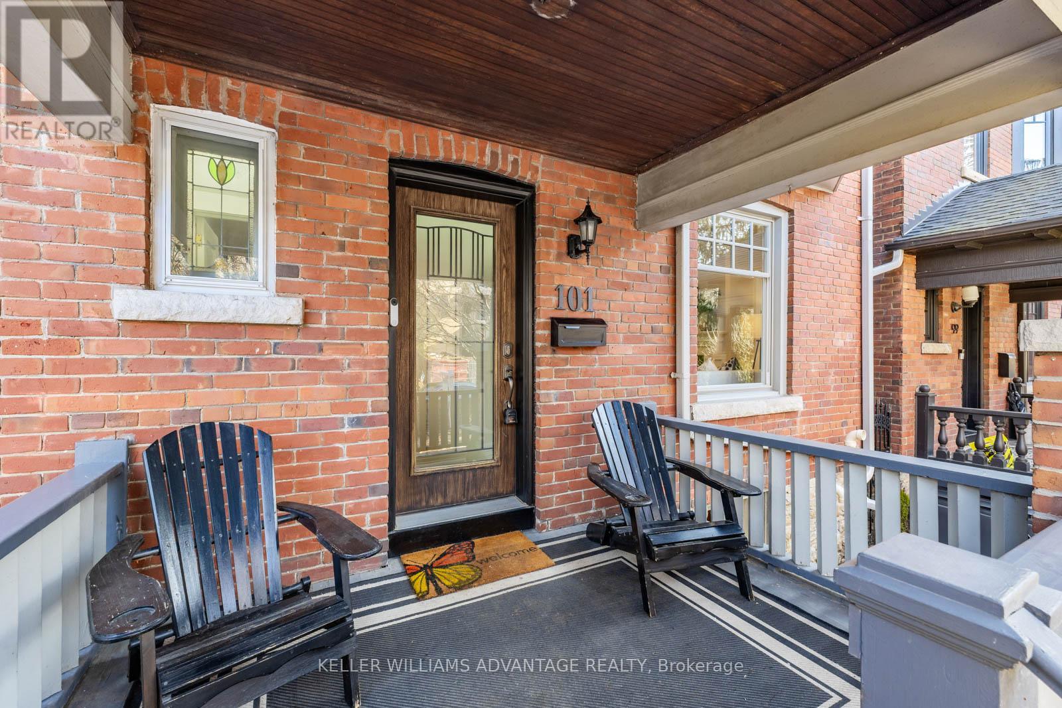
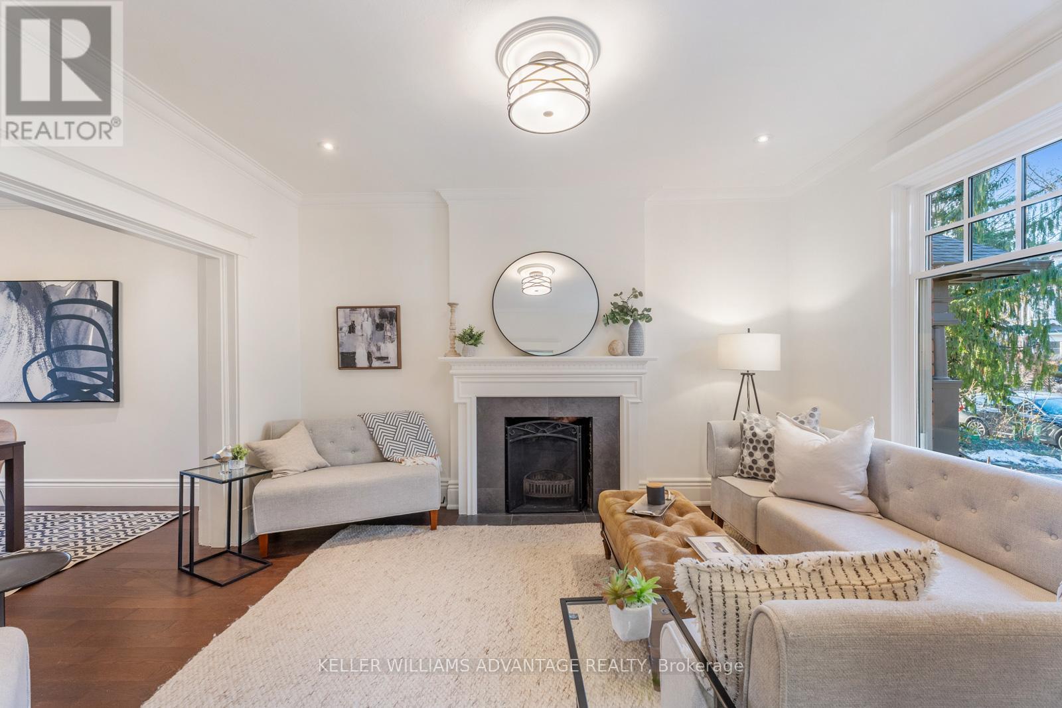
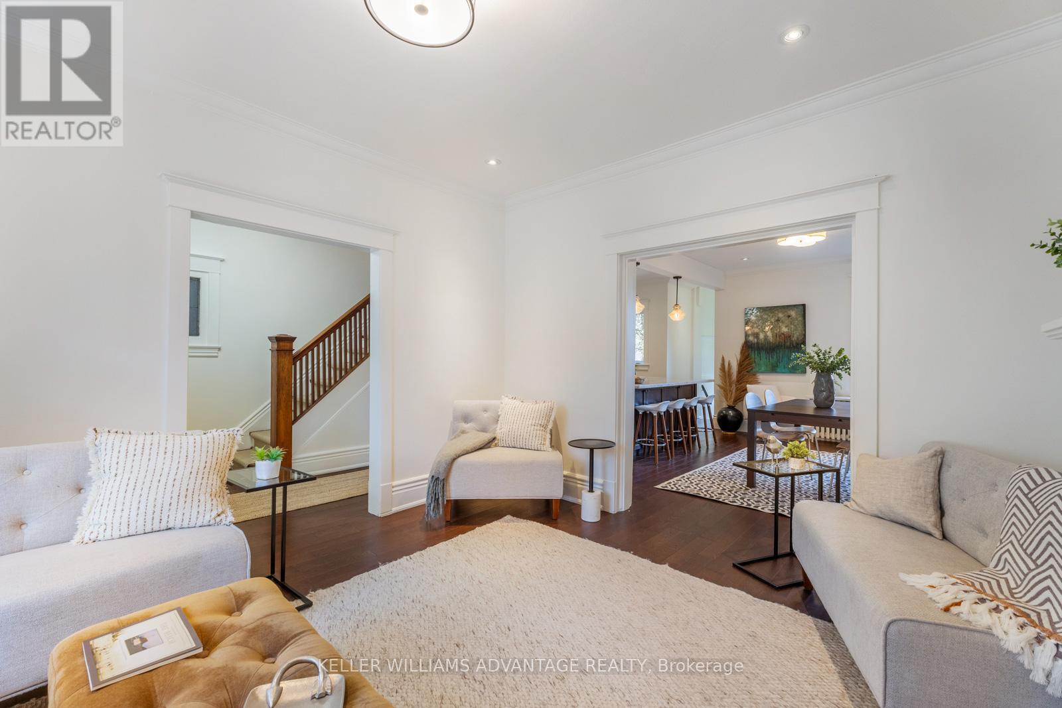
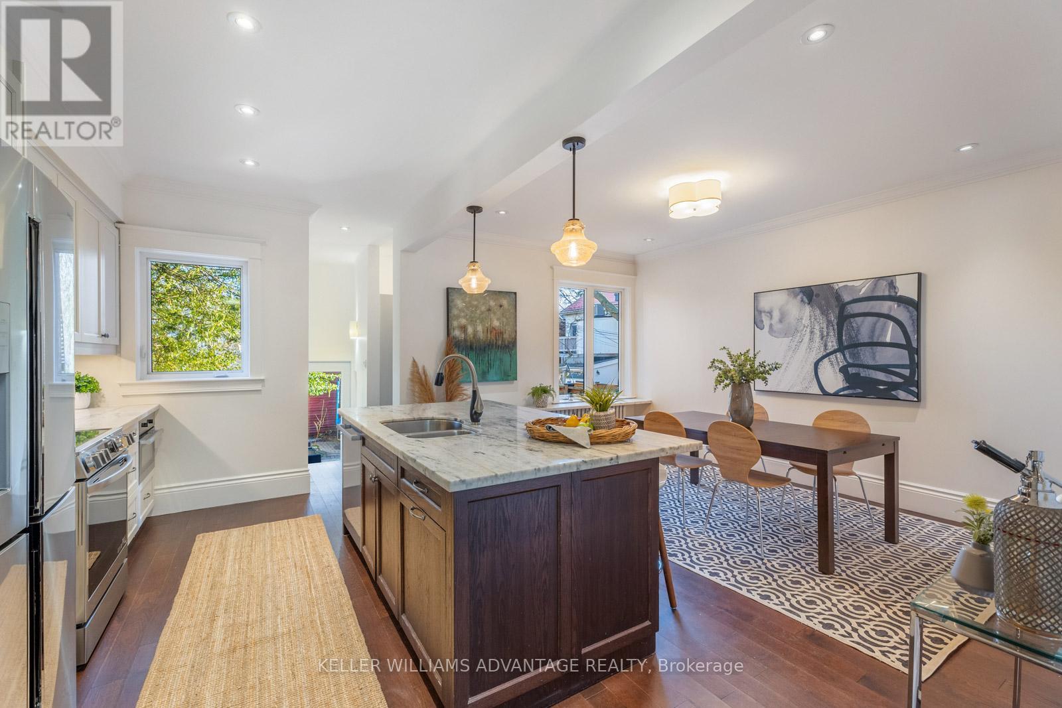
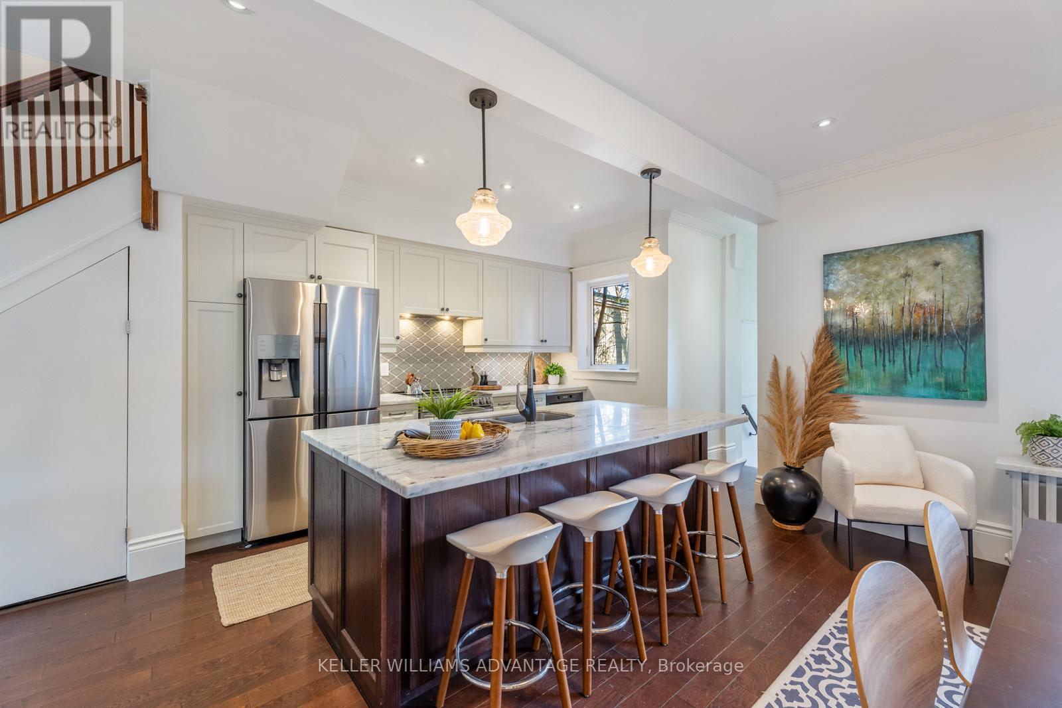
$2,348,000
101 DIXON AVENUE
Toronto, Ontario, Ontario, M4L1N8
MLS® Number: E12183710
Property description
Spacious, Stylish, and Perfectly Located - A Rare Gem in the Beach Triangle! If you're searching for a home that effortlessly accommodates a busy family lifestyle, look no further. This stunning three-storey detached residence in the sought-after Beach Triangle offers exceptional space, comfort, and functionality. Designed with both everyday living and entertaining in mind, the main floor features radiant heated floors in the kitchen, pantry, and powder room. A discreet butlers pantry adds a touch of convenience and elegance, making hosting effortless. The spacious layout flows seamlessly to a walk-out backyard, perfect for outdoor gatherings or quiet relaxation. Upstairs, the third-floor primary suite is a true sanctuary. Enjoy a spa-inspired ensuite with heated floors and a steam shower, skylights that flood the space with natural light, a generous walk-in closet, and a private deck where you can take in stunning views including fireworks over the Beach on Canada Day. The beautifully designed laundry room makes chores a pleasure, while a separate basement entrance offers flexibility for an income suite or private guest quarters. Blending timeless charm with modern upgrades, this unique home is a rare find. Properties of this size and quality are seldom available in the Beach Triangle-don't miss your chance to call it home!
Building information
Type
*****
Age
*****
Appliances
*****
Basement Development
*****
Basement Type
*****
Construction Style Attachment
*****
Cooling Type
*****
Exterior Finish
*****
Fireplace Present
*****
FireplaceTotal
*****
Flooring Type
*****
Foundation Type
*****
Half Bath Total
*****
Heating Fuel
*****
Heating Type
*****
Size Interior
*****
Stories Total
*****
Utility Water
*****
Land information
Amenities
*****
Fence Type
*****
Landscape Features
*****
Sewer
*****
Size Depth
*****
Size Frontage
*****
Size Irregular
*****
Size Total
*****
Rooms
Main level
Dining room
*****
Kitchen
*****
Living room
*****
Basement
Bedroom
*****
Bathroom
*****
Laundry room
*****
Den
*****
Living room
*****
Third level
Primary Bedroom
*****
Bathroom
*****
Second level
Bathroom
*****
Bedroom 4
*****
Bedroom 3
*****
Bedroom 2
*****
Bedroom
*****
Main level
Dining room
*****
Kitchen
*****
Living room
*****
Basement
Bedroom
*****
Bathroom
*****
Laundry room
*****
Den
*****
Living room
*****
Third level
Primary Bedroom
*****
Bathroom
*****
Second level
Bathroom
*****
Bedroom 4
*****
Bedroom 3
*****
Bedroom 2
*****
Bedroom
*****
Main level
Dining room
*****
Kitchen
*****
Living room
*****
Basement
Bedroom
*****
Bathroom
*****
Laundry room
*****
Den
*****
Living room
*****
Third level
Primary Bedroom
*****
Bathroom
*****
Second level
Bathroom
*****
Bedroom 4
*****
Bedroom 3
*****
Bedroom 2
*****
Bedroom
*****
Main level
Dining room
*****
Kitchen
*****
Living room
*****
Basement
Bedroom
*****
Bathroom
*****
Courtesy of KELLER WILLIAMS ADVANTAGE REALTY
Book a Showing for this property
Please note that filling out this form you'll be registered and your phone number without the +1 part will be used as a password.
