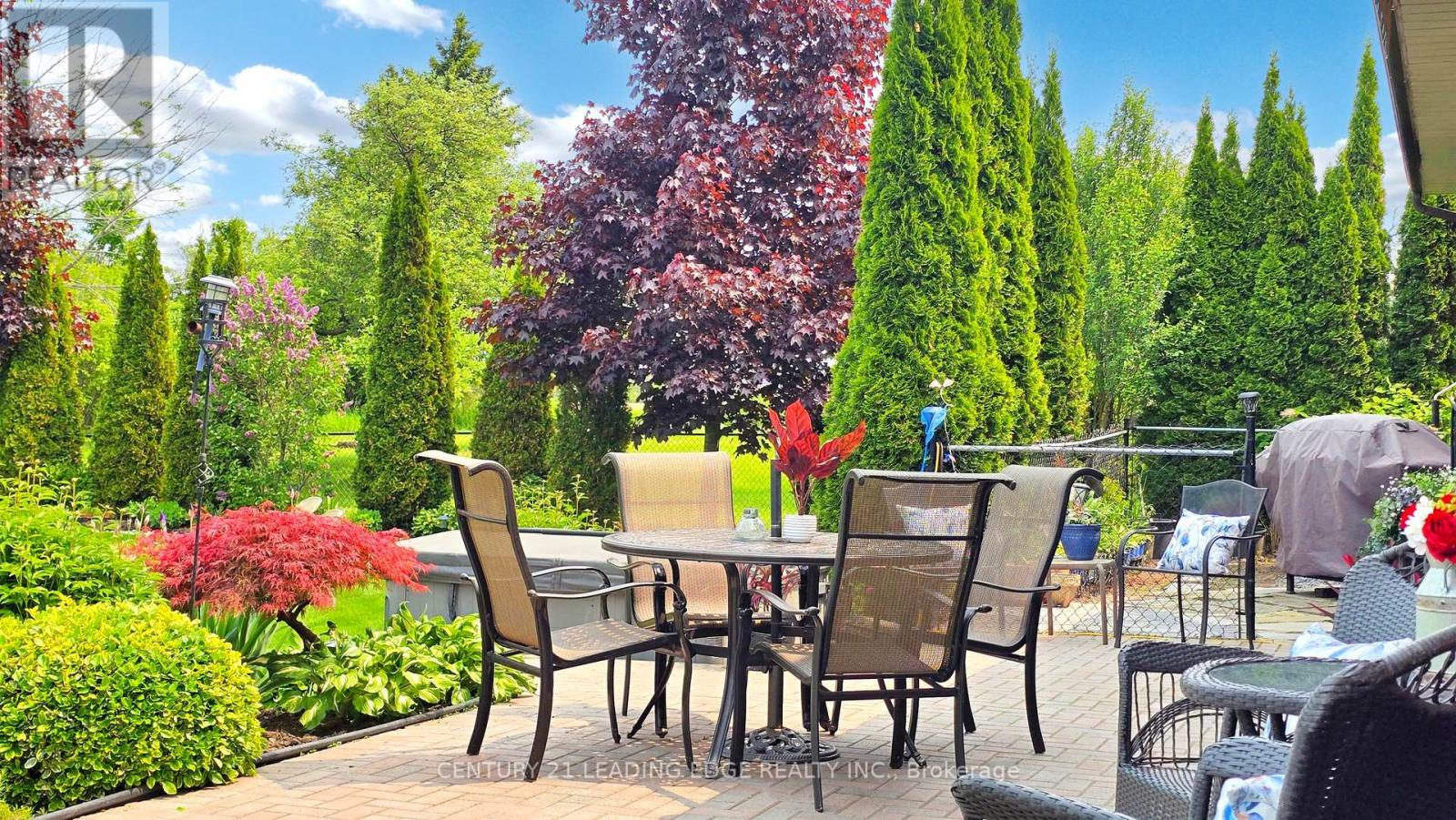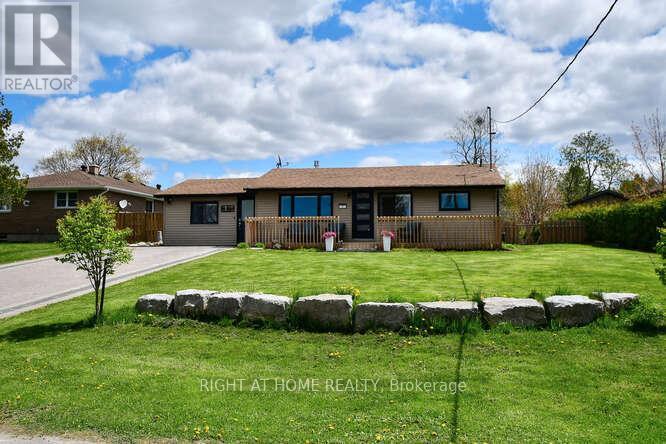Free account required
Unlock the full potential of your property search with a free account! Here's what you'll gain immediate access to:
- Exclusive Access to Every Listing
- Personalized Search Experience
- Favorite Properties at Your Fingertips
- Stay Ahead with Email Alerts





$849,900
3031 HWY 7A
Scugog, Ontario, Ontario, L0B1B0
MLS® Number: E12194300
Property description
Discover the perfect haven for gardening enthusiasts in this meticulously maintained three-bedroom raised bungalow, set on a generous 0.417-acre lot. The property features a breathtaking backyard oasis, complete with beautifully designed gardens, vibrant perennials, a garden shed, and a relaxing hot tub. Inside, the bungalow offers three spacious bedrooms, a large dining area, and a cozy primary suite on the upper level, which includes a walk-in closet and a three-piece bathroom. The lower level boasts a recreation room that encompasses a games area, seating space, and an office nook, alongside a substantial storage and laundry area. Ample parking is available for cars, boats, and RVs, making this home a true gem for those who appreciate both comfort and outdoor living.
Building information
Type
*****
Appliances
*****
Architectural Style
*****
Construction Style Attachment
*****
Cooling Type
*****
Exterior Finish
*****
Flooring Type
*****
Foundation Type
*****
Heating Fuel
*****
Heating Type
*****
Size Interior
*****
Stories Total
*****
Land information
Sewer
*****
Size Depth
*****
Size Frontage
*****
Size Irregular
*****
Size Total
*****
Rooms
Upper Level
Primary Bedroom
*****
Main level
Bedroom 2
*****
Living room
*****
Dining room
*****
Kitchen
*****
Lower level
Utility room
*****
Laundry room
*****
Recreational, Games room
*****
Games room
*****
Upper Level
Primary Bedroom
*****
Main level
Bedroom 2
*****
Living room
*****
Dining room
*****
Kitchen
*****
Lower level
Utility room
*****
Laundry room
*****
Recreational, Games room
*****
Games room
*****
Upper Level
Primary Bedroom
*****
Main level
Bedroom 2
*****
Living room
*****
Dining room
*****
Kitchen
*****
Lower level
Utility room
*****
Laundry room
*****
Recreational, Games room
*****
Games room
*****
Upper Level
Primary Bedroom
*****
Main level
Bedroom 2
*****
Living room
*****
Dining room
*****
Kitchen
*****
Lower level
Utility room
*****
Laundry room
*****
Recreational, Games room
*****
Games room
*****
Upper Level
Primary Bedroom
*****
Main level
Bedroom 2
*****
Living room
*****
Dining room
*****
Kitchen
*****
Lower level
Utility room
*****
Laundry room
*****
Recreational, Games room
*****
Games room
*****
Upper Level
Primary Bedroom
*****
Main level
Bedroom 2
*****
Living room
*****
Dining room
*****
Kitchen
*****
Courtesy of CENTURY 21 LEADING EDGE REALTY INC.
Book a Showing for this property
Please note that filling out this form you'll be registered and your phone number without the +1 part will be used as a password.

