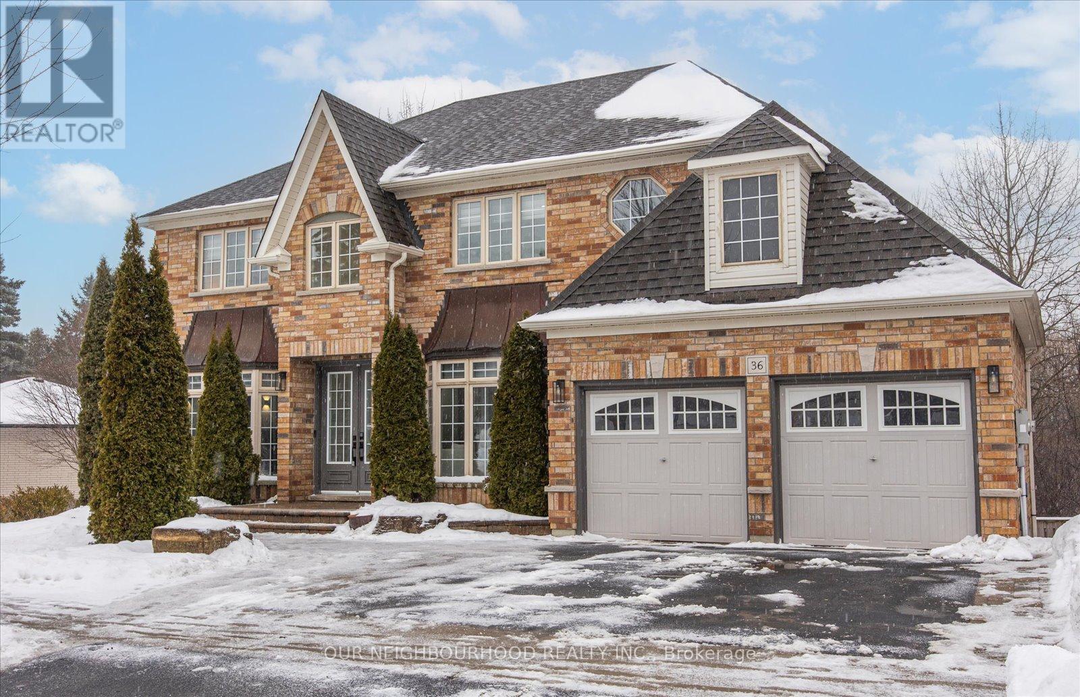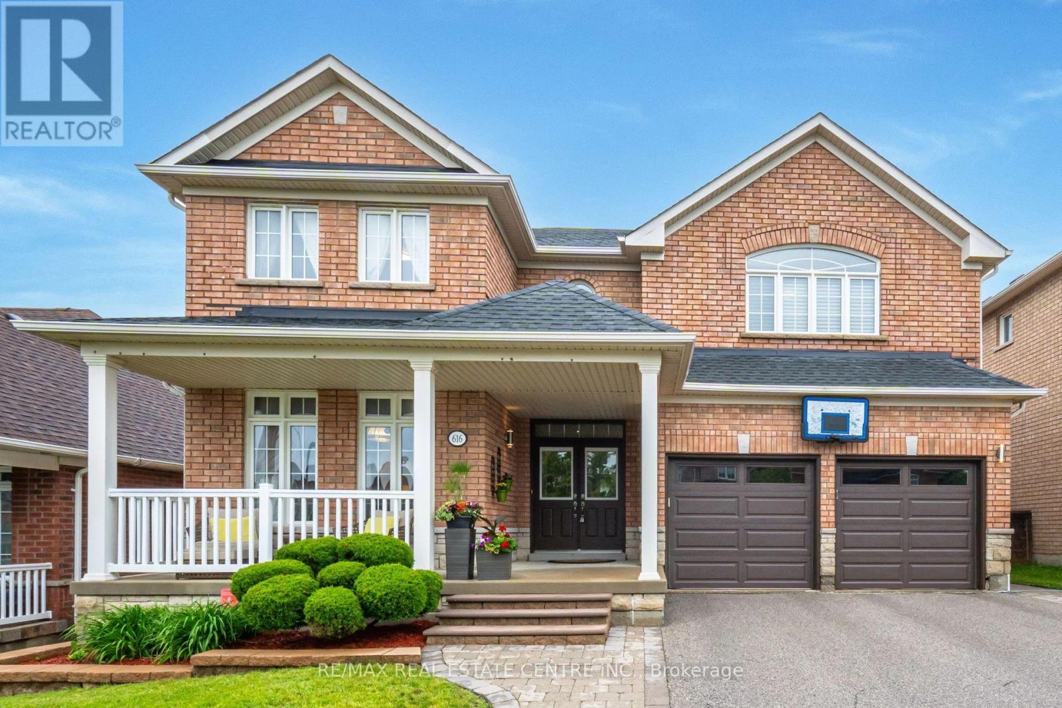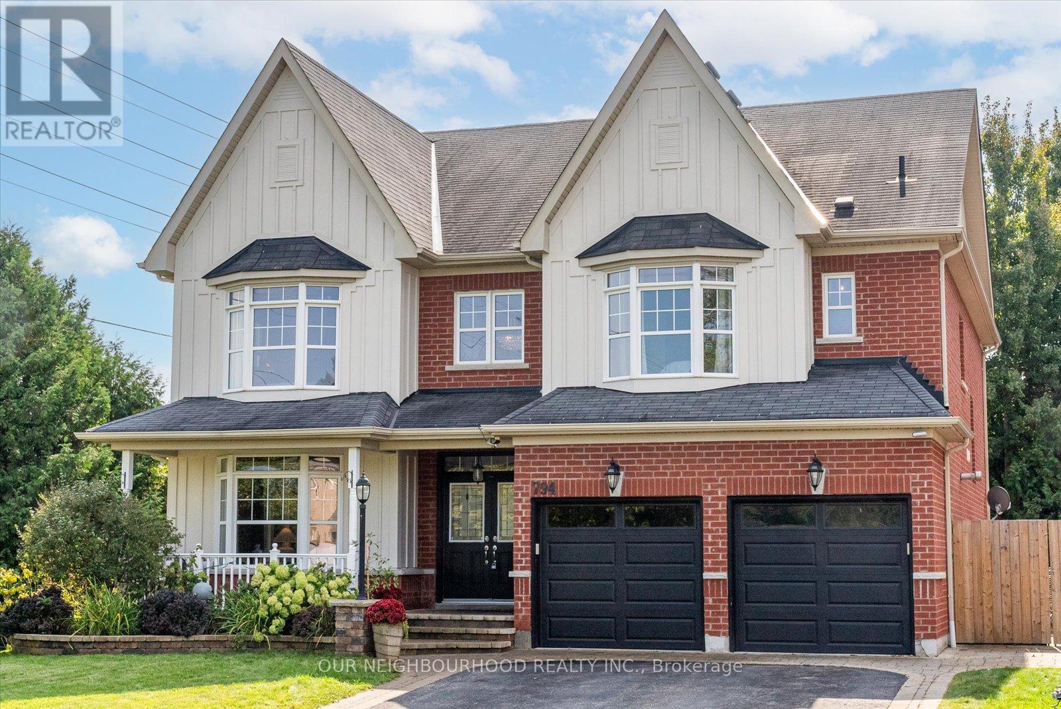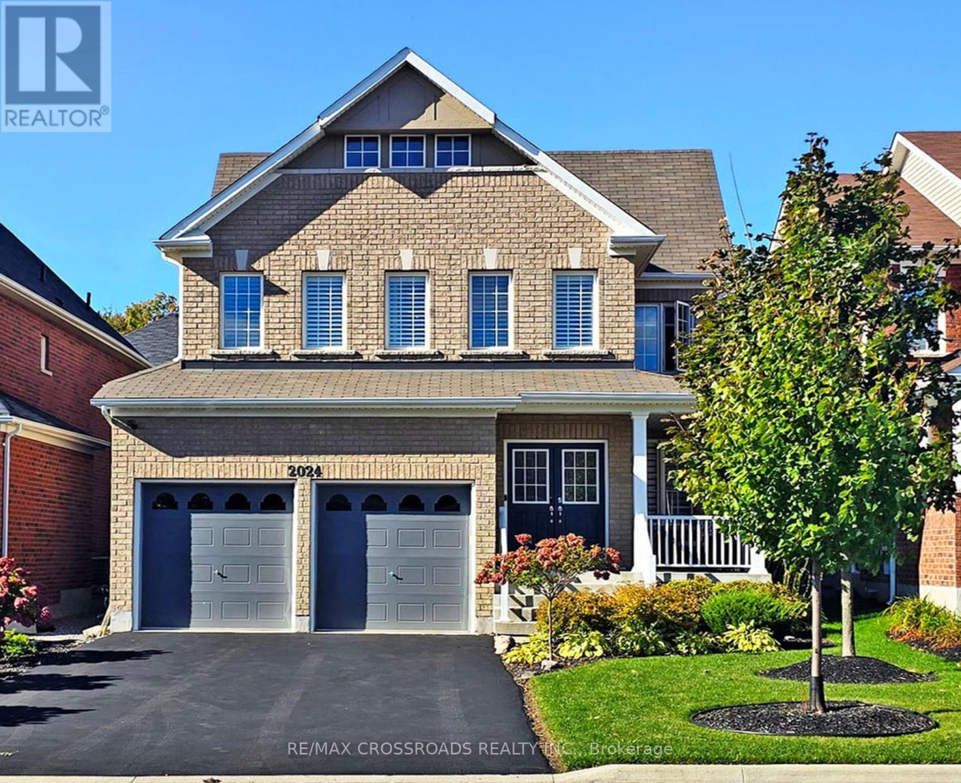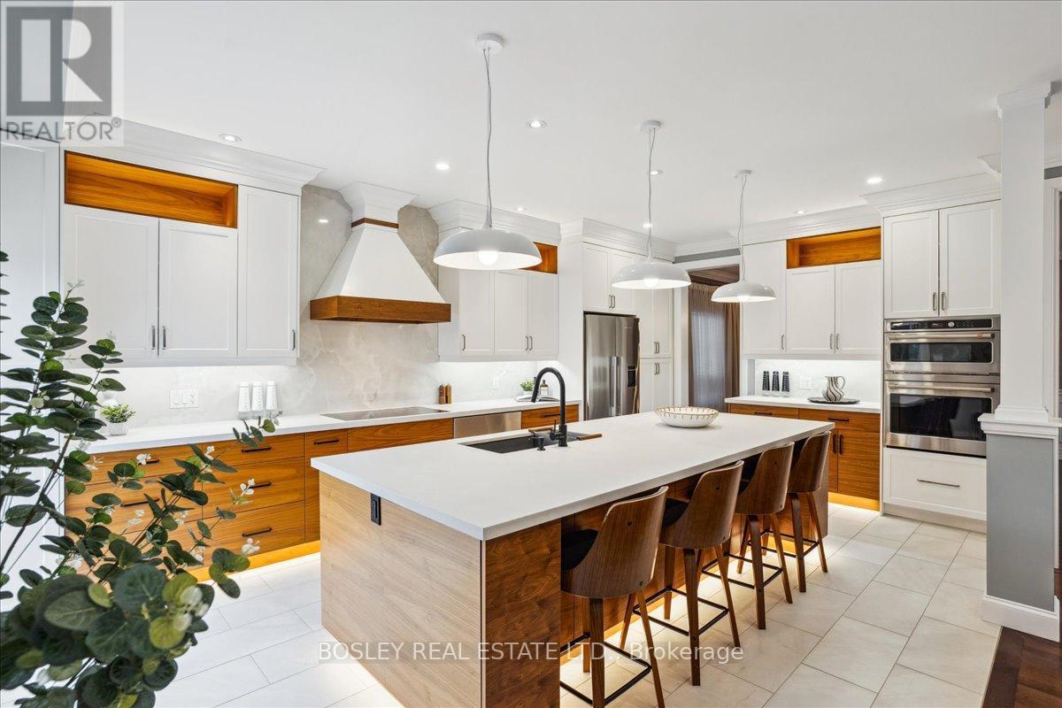Free account required
Unlock the full potential of your property search with a free account! Here's what you'll gain immediate access to:
- Exclusive Access to Every Listing
- Personalized Search Experience
- Favorite Properties at Your Fingertips
- Stay Ahead with Email Alerts

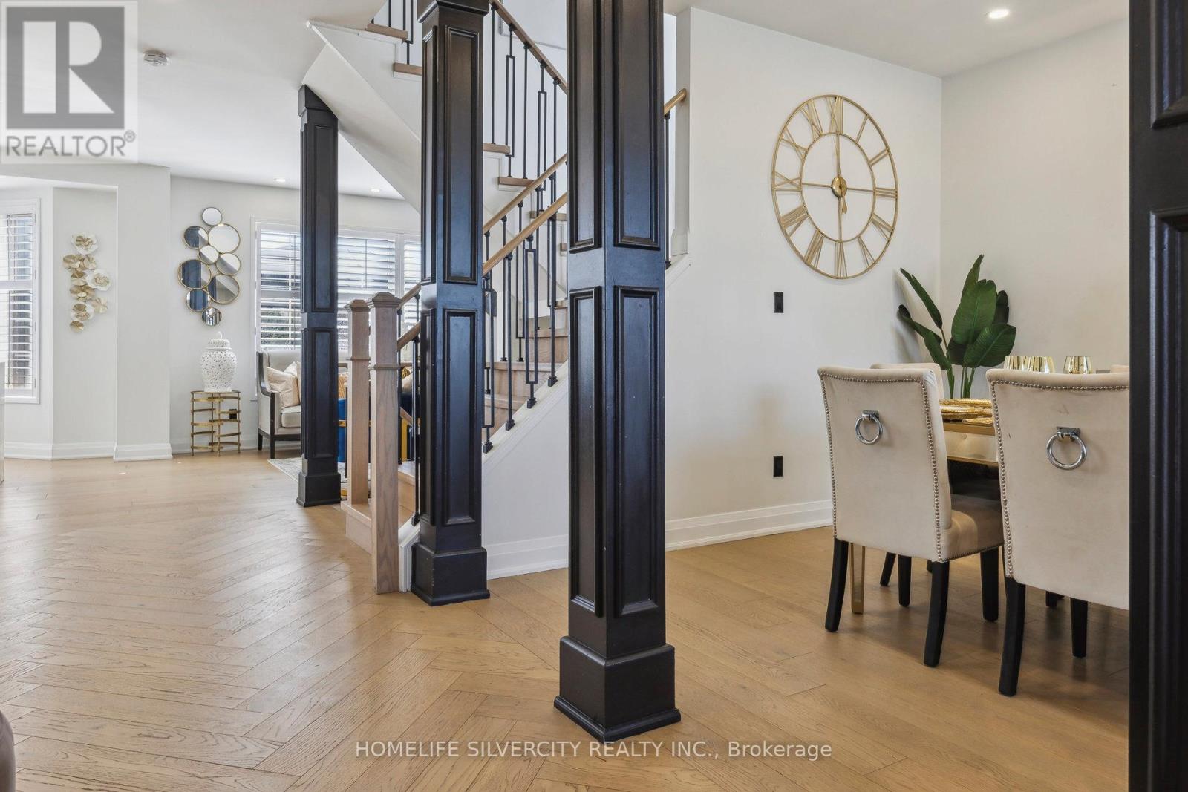
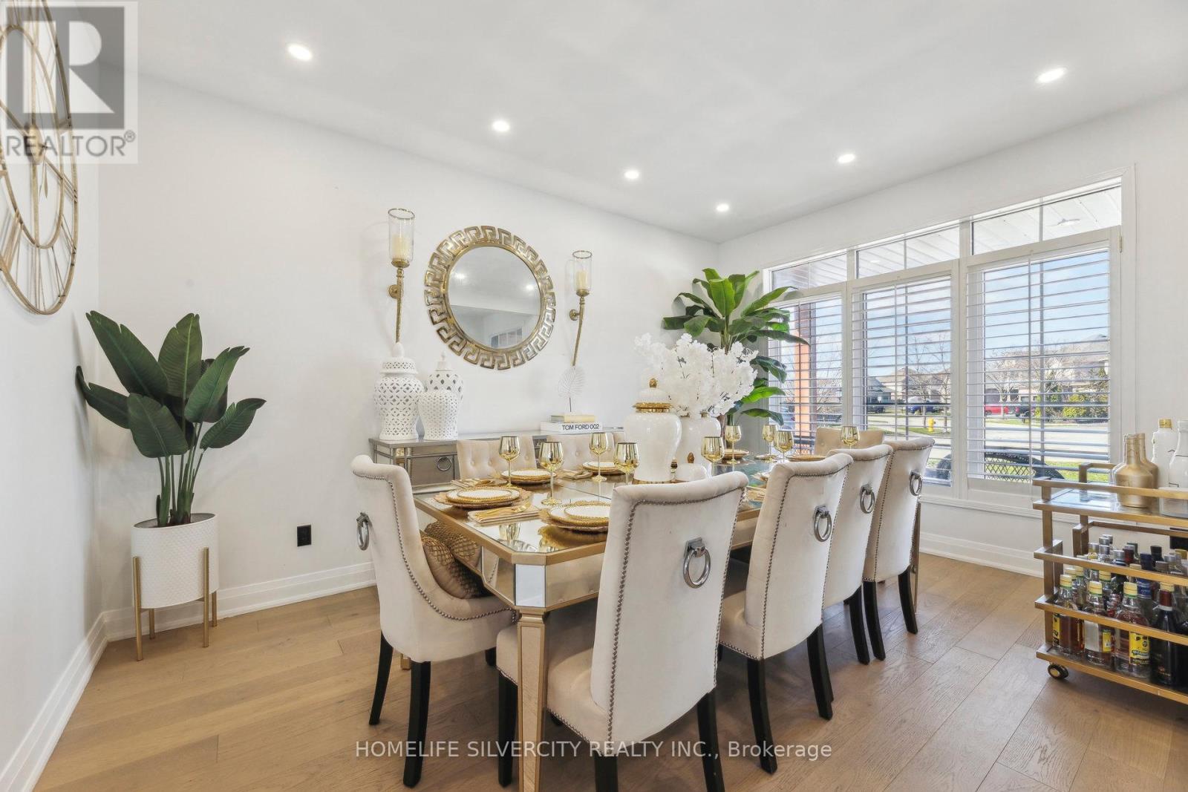
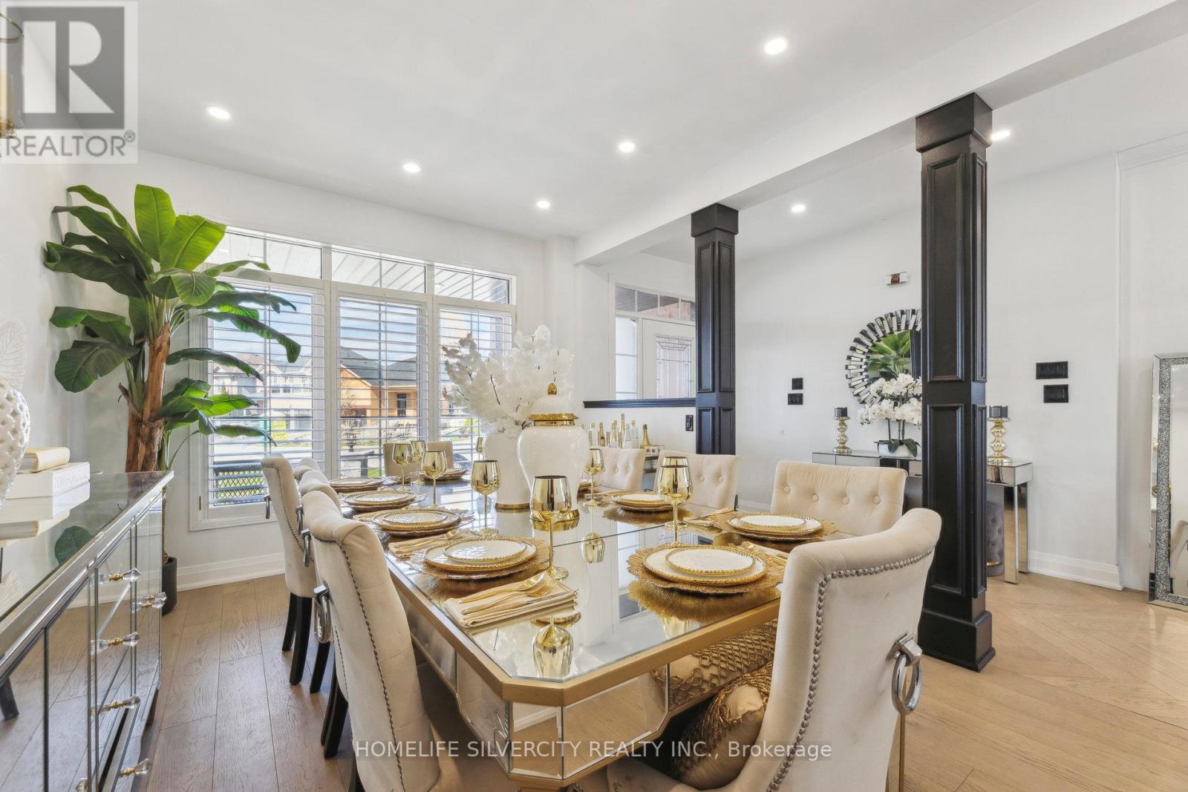
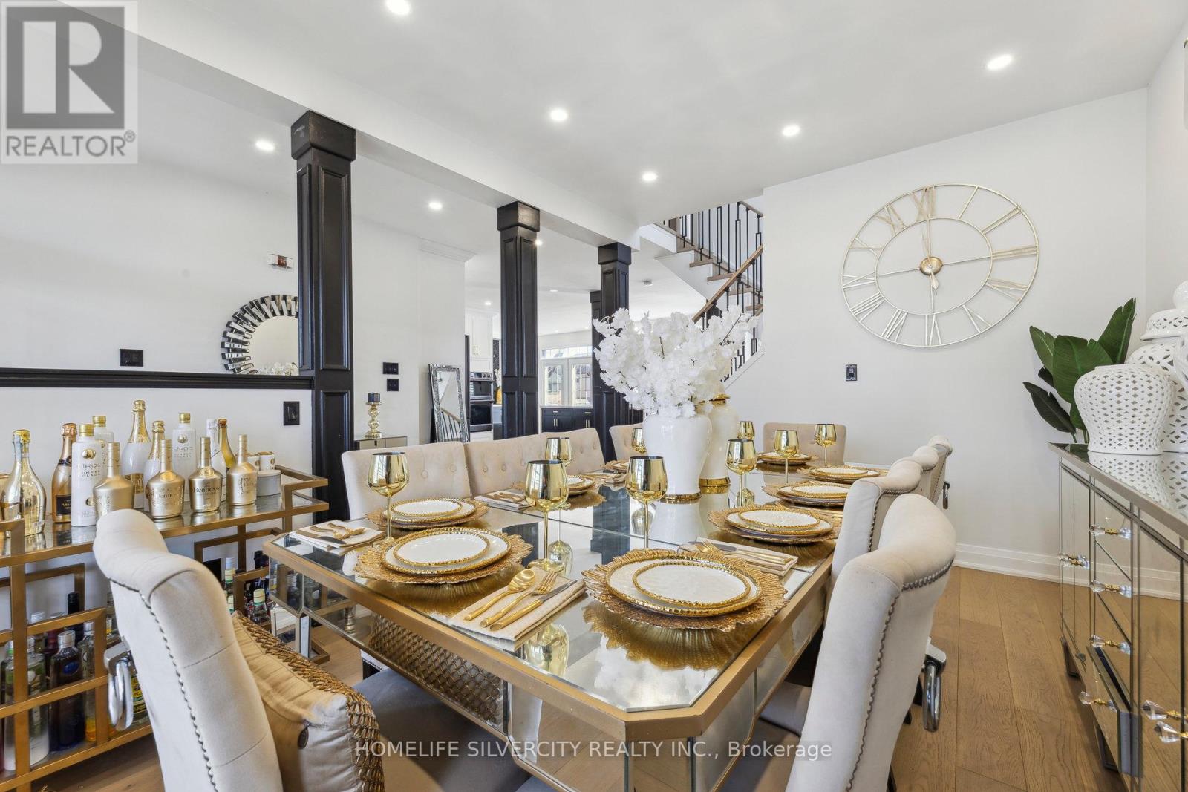
$1,428,888
579 FAYWOOD CRESCENT
Oshawa, Ontario, Ontario, L1K2S4
MLS® Number: E12198505
Property description
This Executive, Spacious Home Showcases Sophisticated Finishes and Exceptional Design, Offering the Perfect Blend of Elegance, Comfort,and Functionality.Situated in a highly sought-after, family-friendly neighbourhood, this stunning property is designed to suit families of all sizes. From the moment you step inside, you'll be captivated by the exquisite details including elegant herringbone hardwood flooring,upgraded baseboards, iron pickets, pot lights, and a custom open- Concept layout.Featuring 4+1 generously sized bedrooms and 4modern bathrooms, this home provides ample space for both everyday living and entertaining. The chef-inspired kitchen is a true showstopper, boasting quartz counter tops, Samsung appliances, two-tone cabinetry, a luxurious backsplash, oversized island, and a separate walk-in pantry.The sun-filled primary suite is your private retreat,complete with a large walk-in closet, a spa-like 5-piece ensuite, and walk-out access to a spacious private terrace ideal for morning coffee or evening relaxation. With its thoughtfully designed layout and luxurious upgrades throughout, this home is ready to bring your vision to life. Motivated seller.
Building information
Type
*****
Age
*****
Appliances
*****
Basement Development
*****
Basement Type
*****
Construction Style Attachment
*****
Cooling Type
*****
Exterior Finish
*****
Fireplace Present
*****
Flooring Type
*****
Foundation Type
*****
Half Bath Total
*****
Heating Fuel
*****
Heating Type
*****
Size Interior
*****
Stories Total
*****
Utility Water
*****
Land information
Amenities
*****
Fence Type
*****
Sewer
*****
Size Depth
*****
Size Frontage
*****
Size Irregular
*****
Size Total
*****
Rooms
Upper Level
Bedroom 4
*****
Bedroom 3
*****
Bedroom 2
*****
Primary Bedroom
*****
Main level
Kitchen
*****
Eating area
*****
Dining room
*****
Lower level
Recreational, Games room
*****
Bedroom 5
*****
Sitting room
*****
Courtesy of HOMELIFE SILVERCITY REALTY INC.
Book a Showing for this property
Please note that filling out this form you'll be registered and your phone number without the +1 part will be used as a password.


