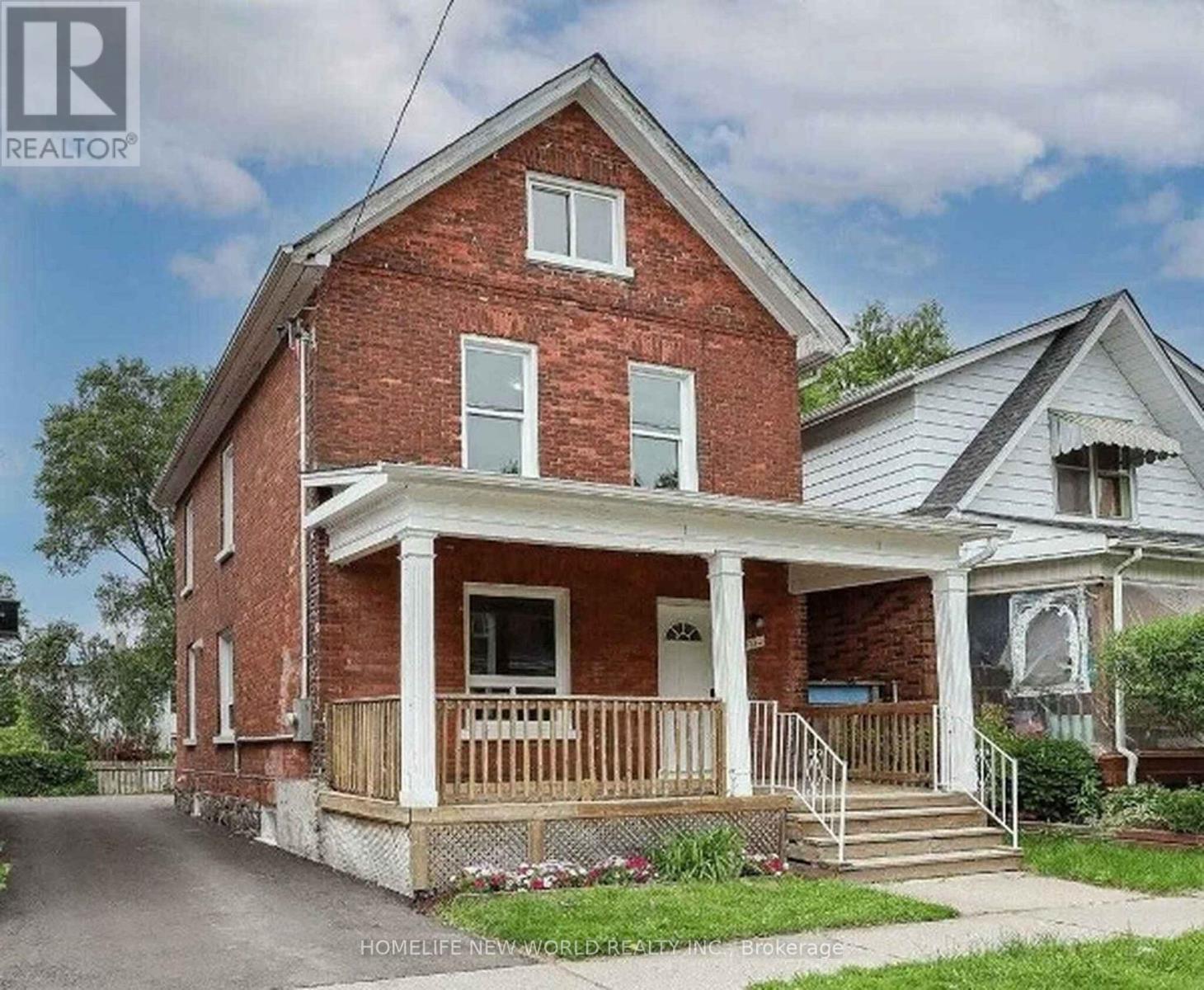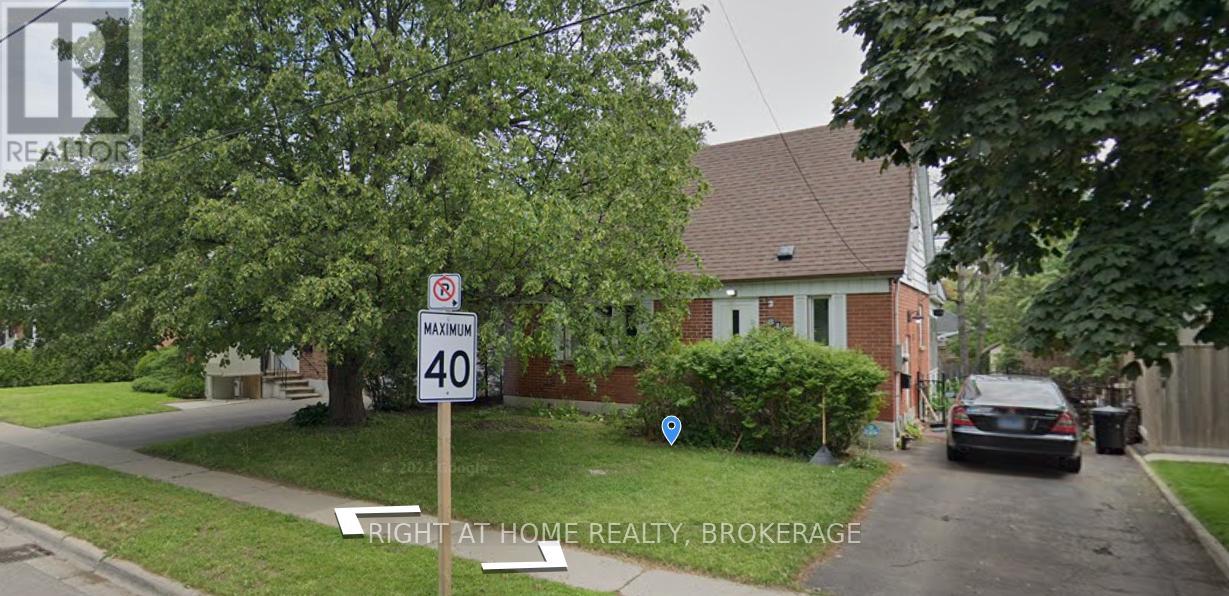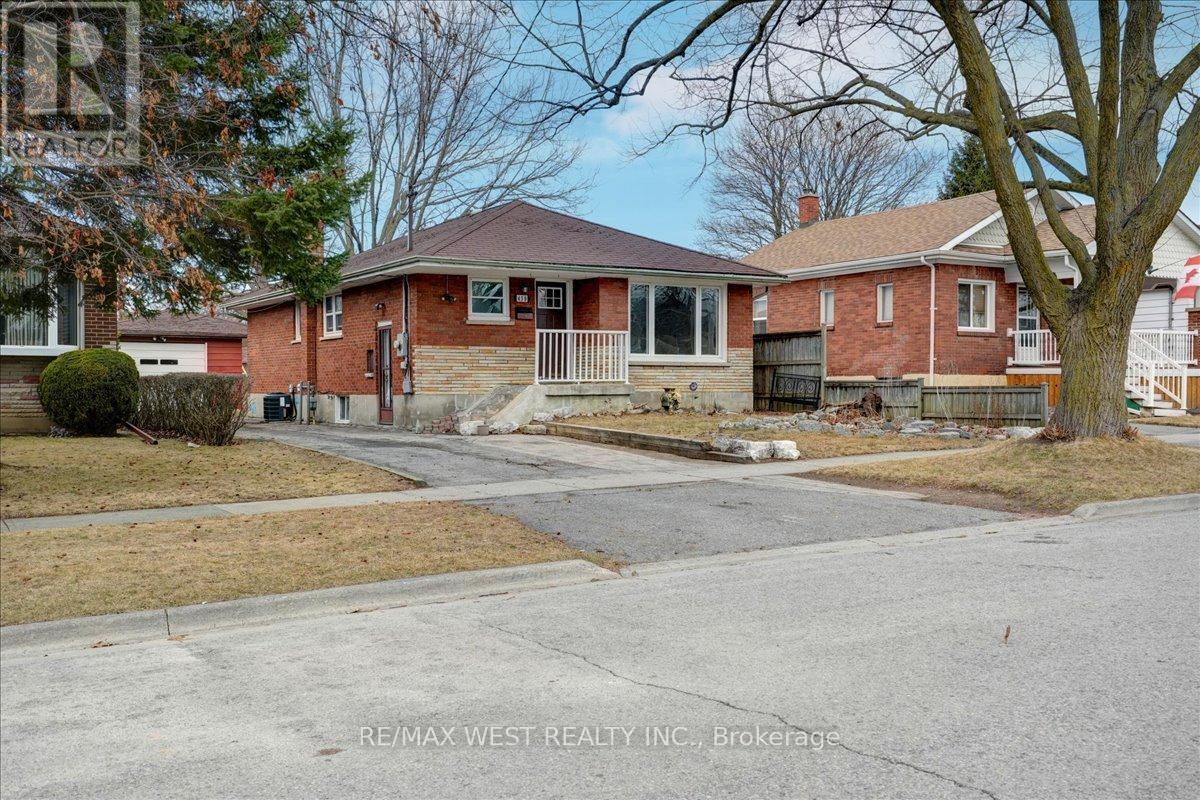Free account required
Unlock the full potential of your property search with a free account! Here's what you'll gain immediate access to:
- Exclusive Access to Every Listing
- Personalized Search Experience
- Favorite Properties at Your Fingertips
- Stay Ahead with Email Alerts



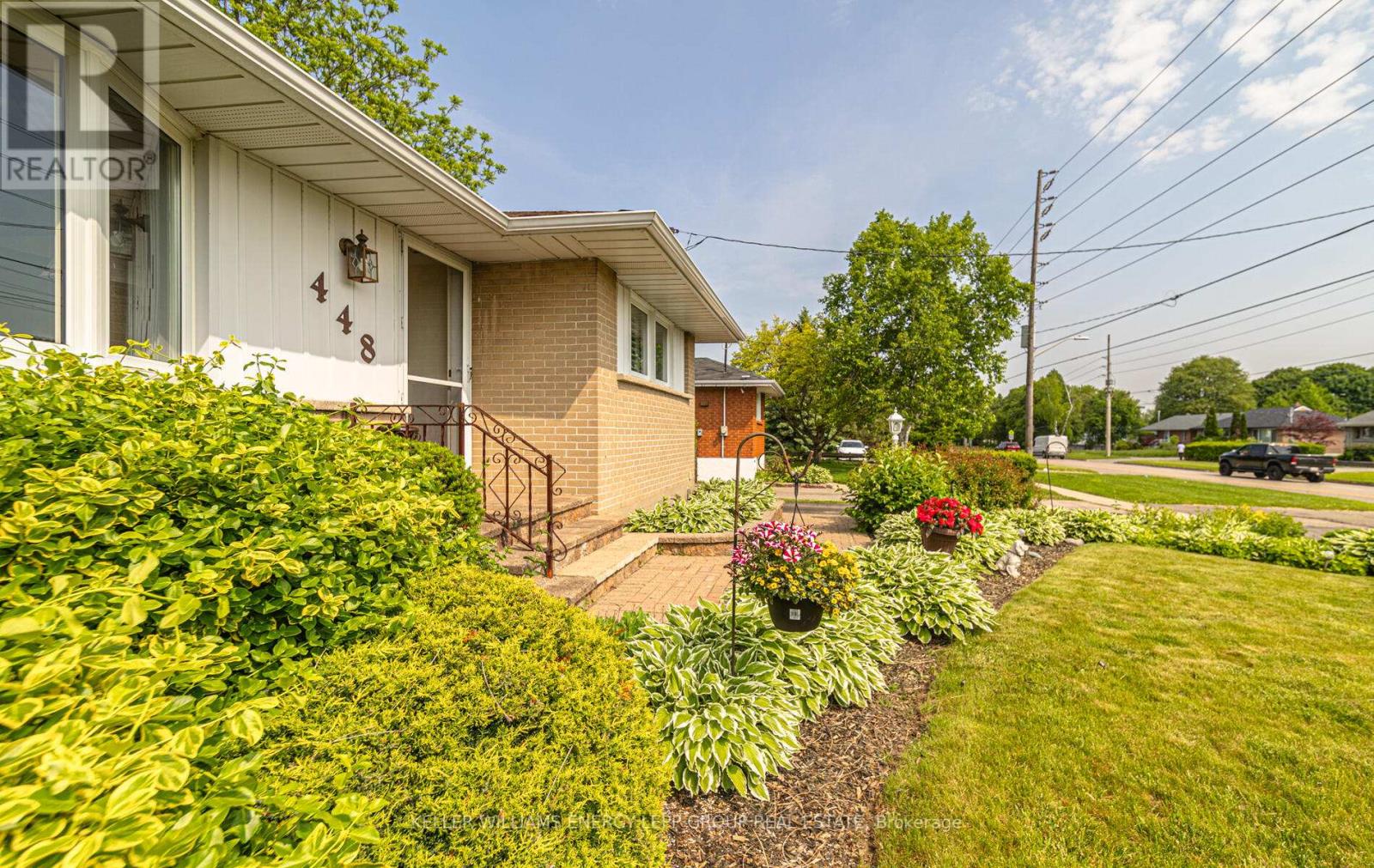
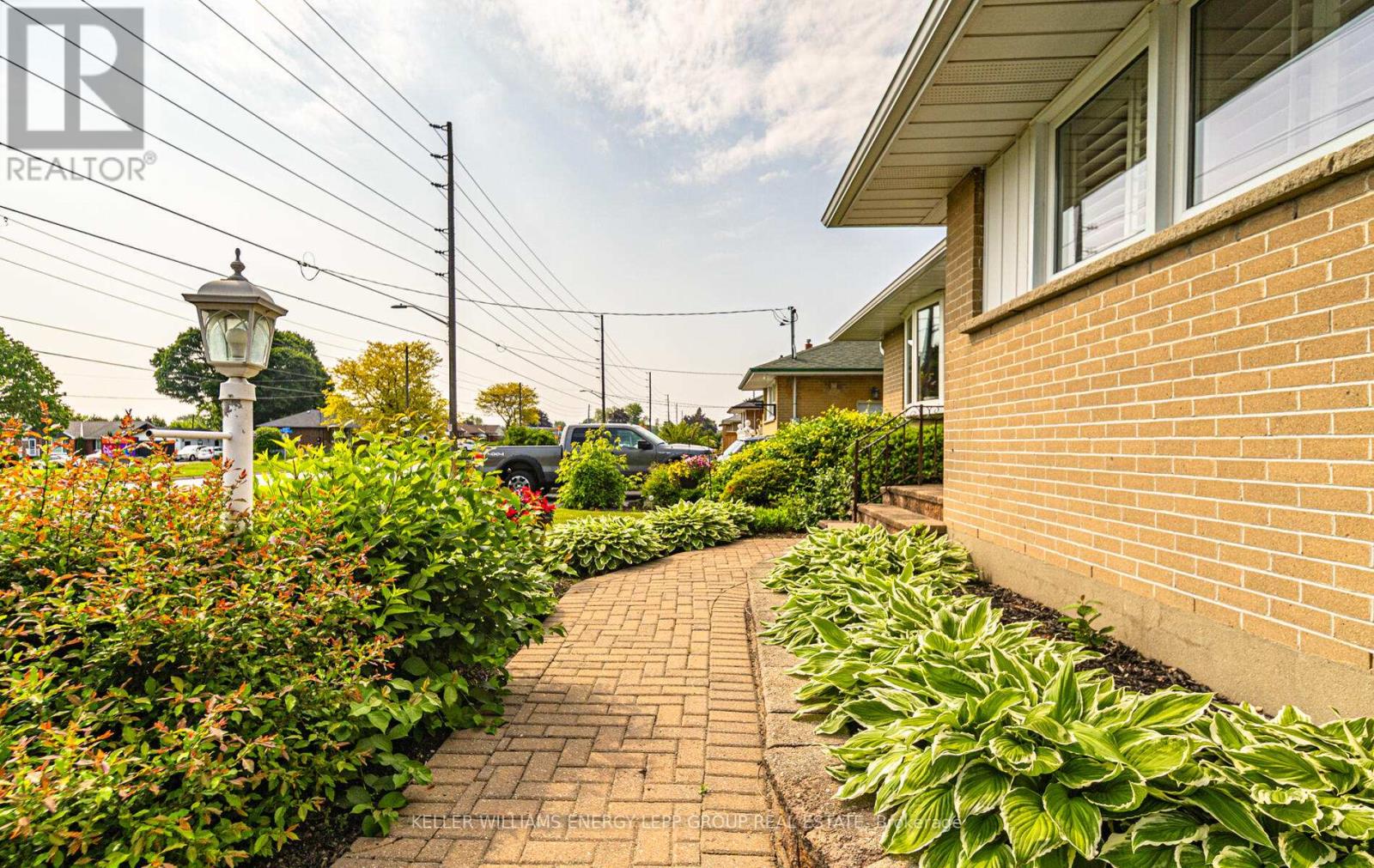
$725,000
448 STEVENSON ROAD N
Oshawa, Ontario, Ontario, L1J5N6
MLS® Number: E12199198
Property description
Welcome to this charming 3+1 bedroom, 2-bathroom brick bungalow located in the highly desirable McLaughlin neighbourhood of North Oshawa. This well-maintained home sits on a large, mature treed lot and offers ample parking, making it ideal for first-time buyers, downsizers, or investors. It features a separate side entrance to the basement, providing excellent potential for an in-law suite or additional living space. Enjoy the convenience of being just minutes from Highway 401 and 407 and close to top-rated schools, shopping, public transit, parks, hospitals, and places of worship. This home combines comfort, accessibility, and an unbeatable location, don't miss your opportunity to own in one of Oshawa's most sought-after communities.
Building information
Type
*****
Appliances
*****
Architectural Style
*****
Basement Development
*****
Basement Features
*****
Basement Type
*****
Construction Style Attachment
*****
Cooling Type
*****
Exterior Finish
*****
Fireplace Present
*****
Flooring Type
*****
Foundation Type
*****
Half Bath Total
*****
Heating Fuel
*****
Heating Type
*****
Size Interior
*****
Stories Total
*****
Utility Water
*****
Land information
Sewer
*****
Size Depth
*****
Size Frontage
*****
Size Irregular
*****
Size Total
*****
Rooms
Main level
Bedroom 3
*****
Bedroom 2
*****
Primary Bedroom
*****
Dining room
*****
Kitchen
*****
Living room
*****
Basement
Recreational, Games room
*****
Bedroom 4
*****
Main level
Bedroom 3
*****
Bedroom 2
*****
Primary Bedroom
*****
Dining room
*****
Kitchen
*****
Living room
*****
Basement
Recreational, Games room
*****
Bedroom 4
*****
Main level
Bedroom 3
*****
Bedroom 2
*****
Primary Bedroom
*****
Dining room
*****
Kitchen
*****
Living room
*****
Basement
Recreational, Games room
*****
Bedroom 4
*****
Courtesy of KELLER WILLIAMS ENERGY LEPP GROUP REAL ESTATE
Book a Showing for this property
Please note that filling out this form you'll be registered and your phone number without the +1 part will be used as a password.
