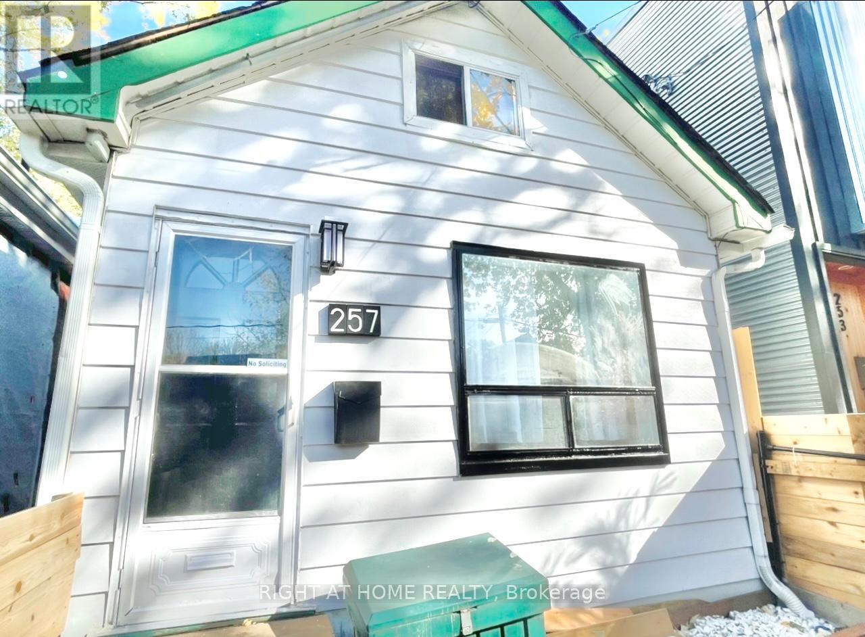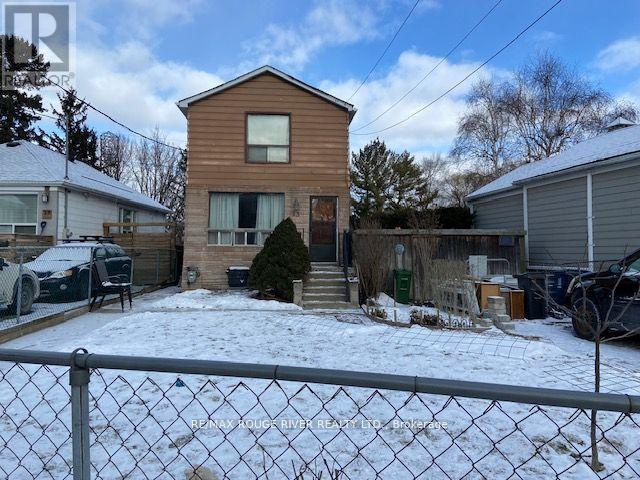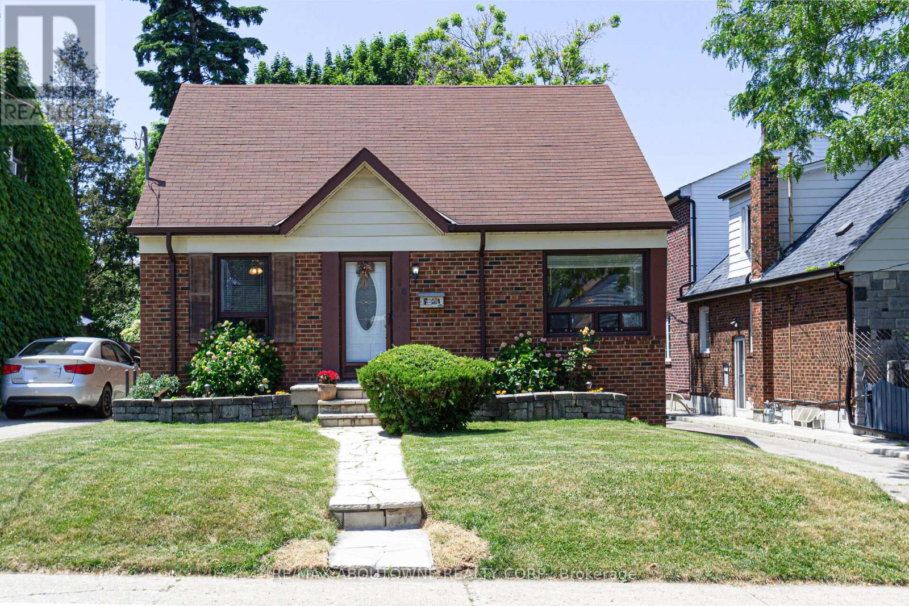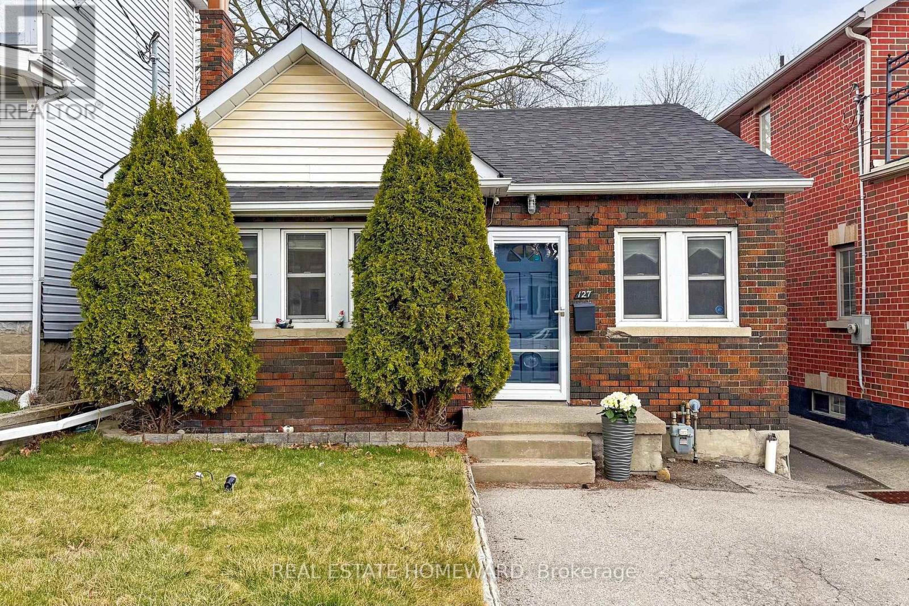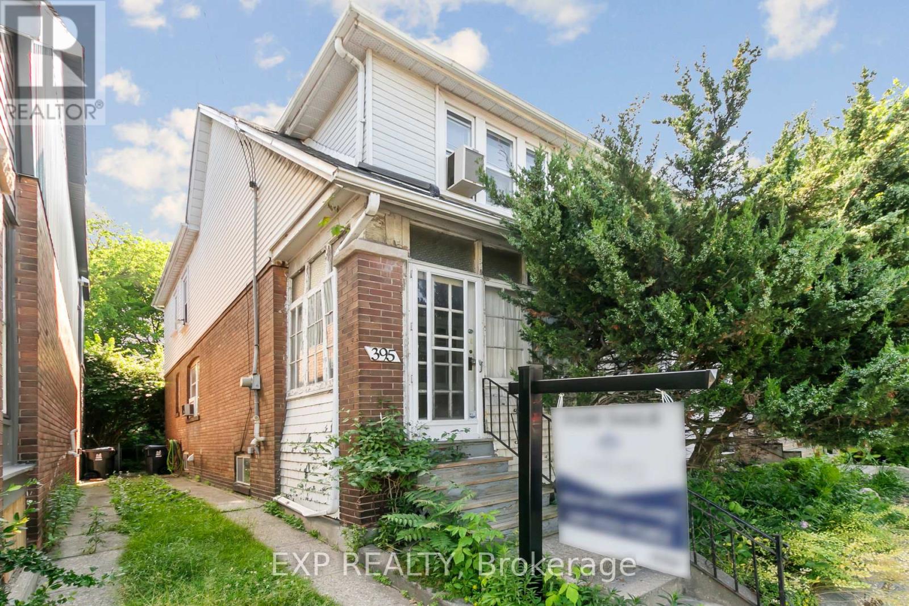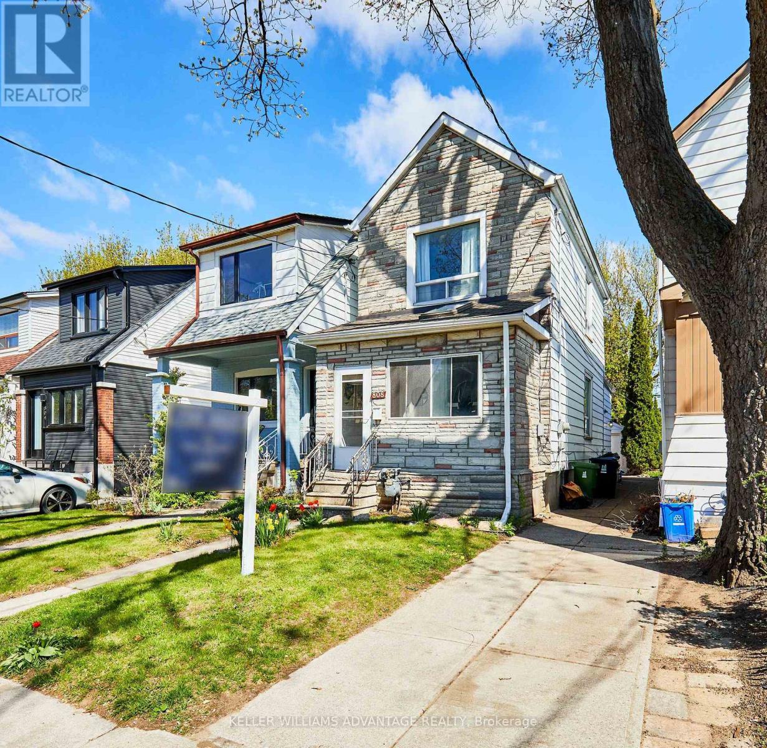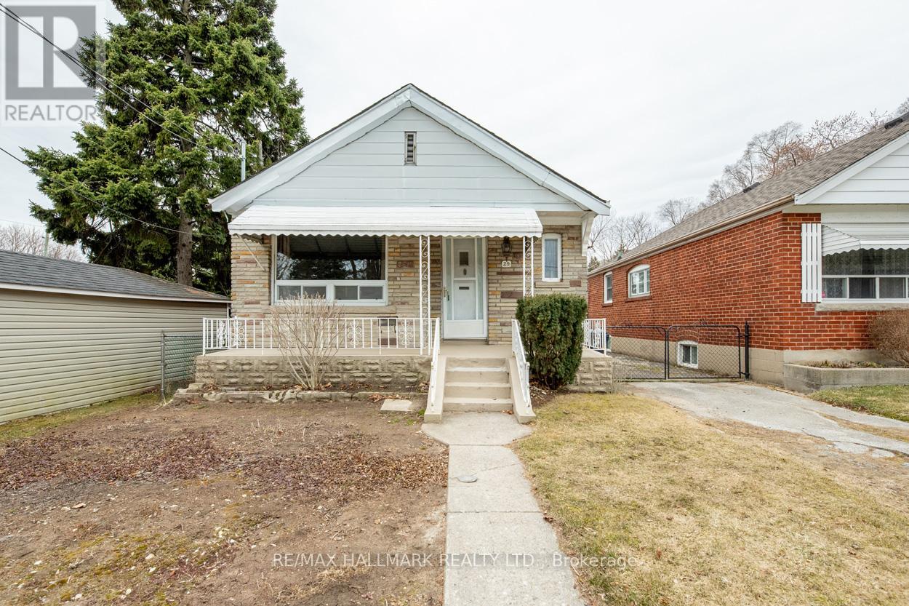Free account required
Unlock the full potential of your property search with a free account! Here's what you'll gain immediate access to:
- Exclusive Access to Every Listing
- Personalized Search Experience
- Favorite Properties at Your Fingertips
- Stay Ahead with Email Alerts





$830,000
819 CRAVEN ROAD
Toronto, Ontario, Ontario, M4L2Z7
MLS® Number: E12202224
Property description
Why settle for a condo when you can own a freehold home in one of Torontos most vibrant eastend neighbourhoods? Welcome to 819 Craven Rd, a stylish, renovated semi-detached home thatoffers all the benefits of a 2-bedroom condo without the monthly maintenance fees or sharedwalls above or below.Inside, you'll find warm hardwood floors throughout, a light-filled front Sun Room with heatedflooring, and a beautifully upgraded kitchen with quartz countertops, stainless steelappliances, and a breakfast bar. The open-concept living and dining area is anchored by astriking exposed brick feature wall adding warmth, texture, and a touch of urban charm thatsets this home apart.Upstairs features two bright bedrooms, including a primary with a walk-out balcony and largecloset. The spa-like 4-piece bathroom includes heated floors for extra comfort.Outside, relax or entertain on your private backyard patio; your own slice of outdoor space inthe city. Located steps to transit, parks, shops, and restaurants, this home is perfect forfirst-time buyers, downsizers, or anyone looking for that hard-to-find blend of style,character, and full homeownership in Toronto.
Building information
Type
*****
Appliances
*****
Construction Style Attachment
*****
Cooling Type
*****
Exterior Finish
*****
Flooring Type
*****
Foundation Type
*****
Heating Fuel
*****
Heating Type
*****
Stories Total
*****
Utility Water
*****
Land information
Amenities
*****
Sewer
*****
Size Depth
*****
Size Frontage
*****
Size Irregular
*****
Size Total
*****
Rooms
Main level
Kitchen
*****
Dining room
*****
Living room
*****
Sunroom
*****
Second level
Bathroom
*****
Bedroom 2
*****
Primary Bedroom
*****
Main level
Kitchen
*****
Dining room
*****
Living room
*****
Sunroom
*****
Second level
Bathroom
*****
Bedroom 2
*****
Primary Bedroom
*****
Main level
Kitchen
*****
Dining room
*****
Living room
*****
Sunroom
*****
Second level
Bathroom
*****
Bedroom 2
*****
Primary Bedroom
*****
Courtesy of EXP REALTY
Book a Showing for this property
Please note that filling out this form you'll be registered and your phone number without the +1 part will be used as a password.
