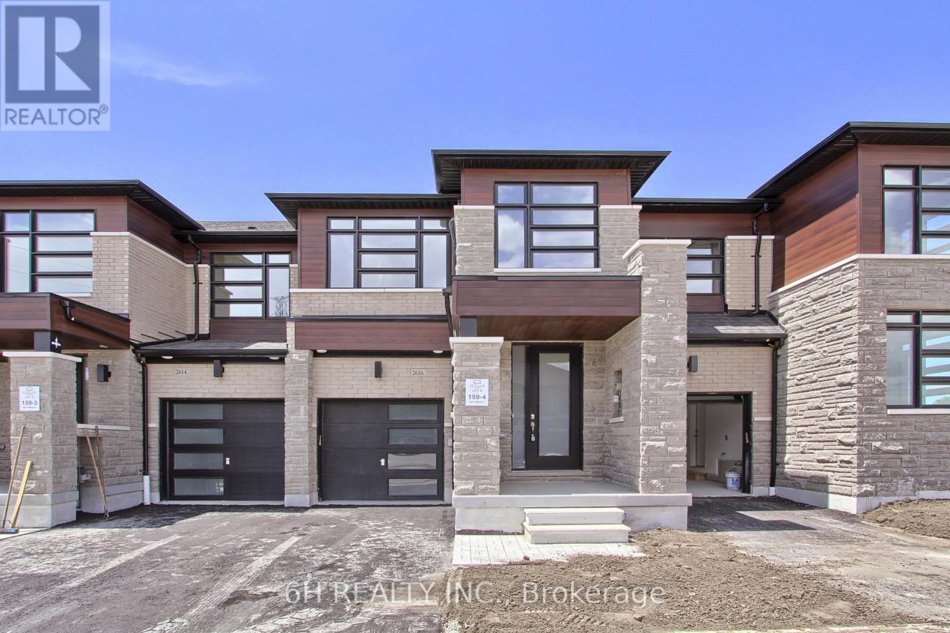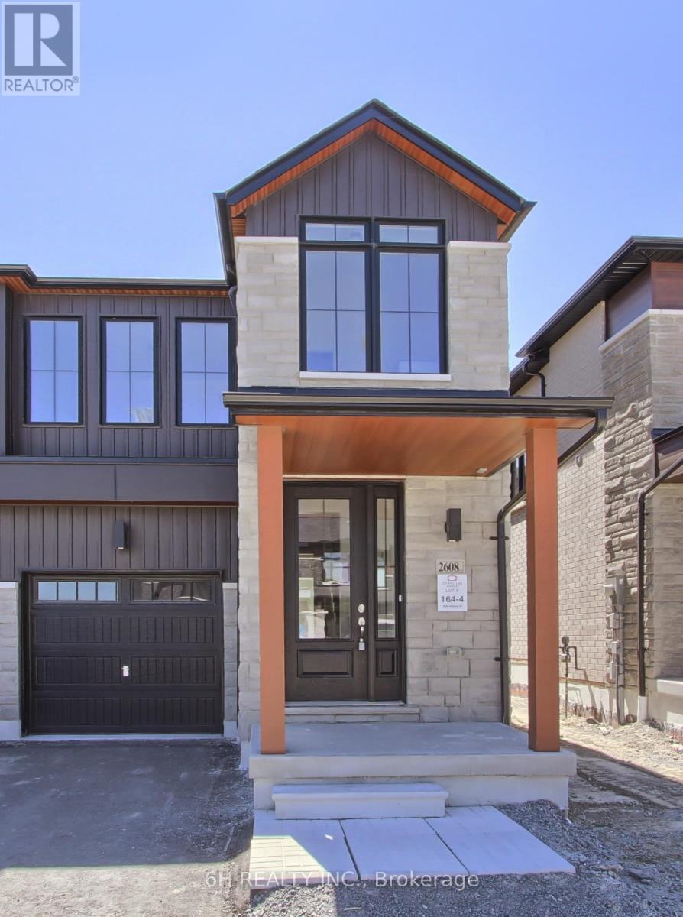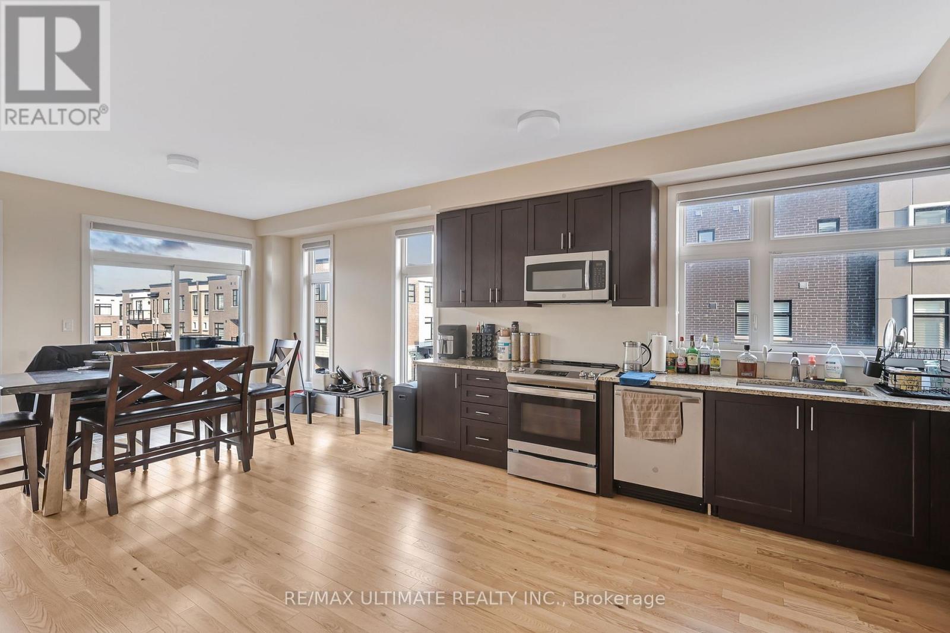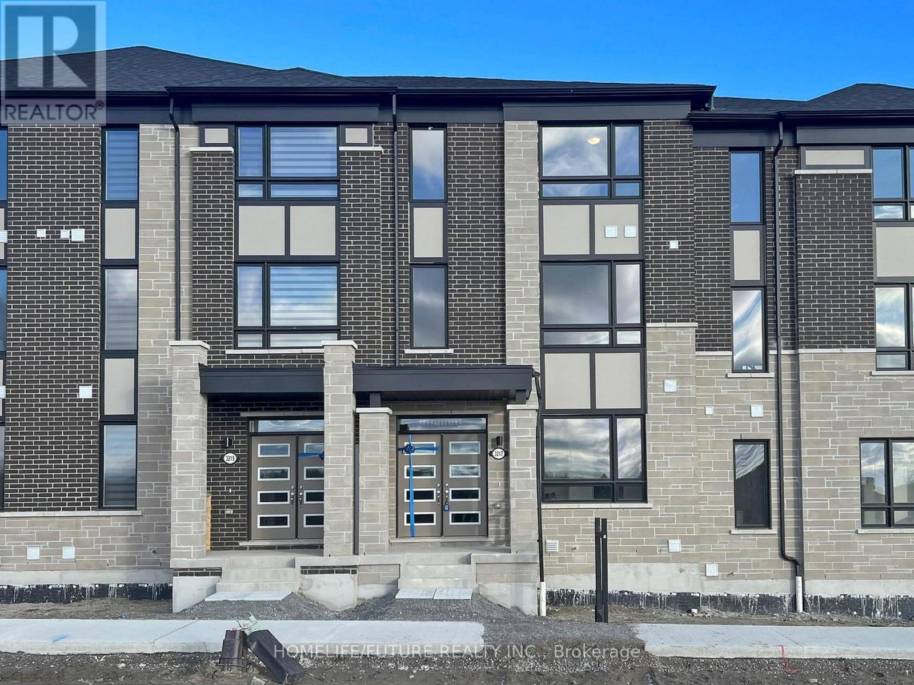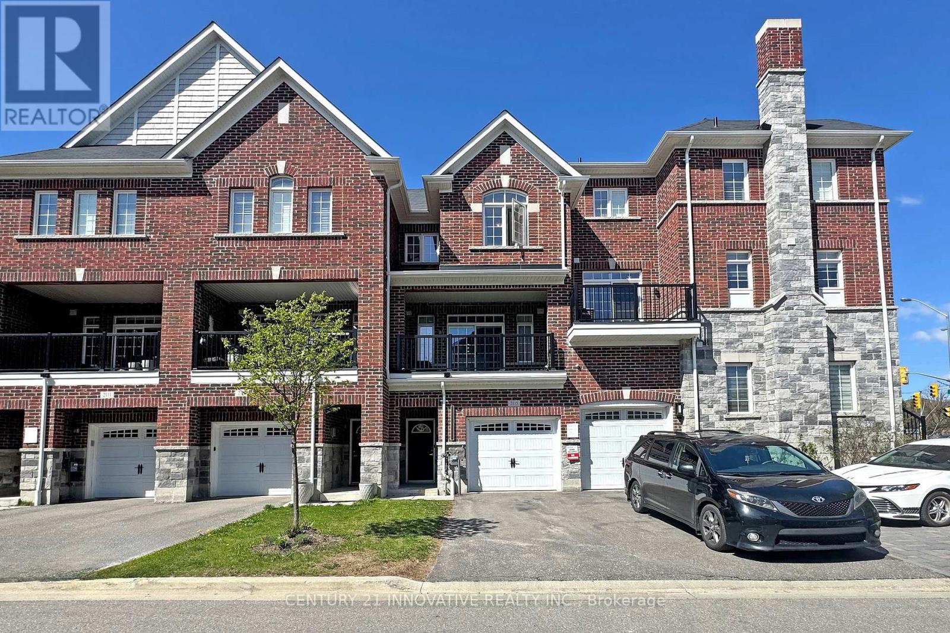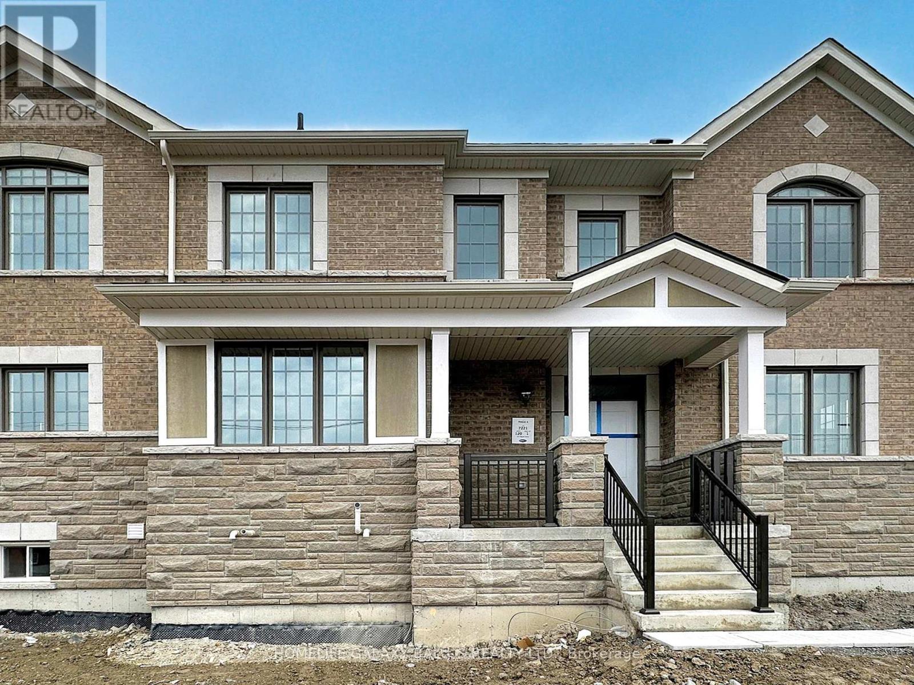Free account required
Unlock the full potential of your property search with a free account! Here's what you'll gain immediate access to:
- Exclusive Access to Every Listing
- Personalized Search Experience
- Favorite Properties at Your Fingertips
- Stay Ahead with Email Alerts
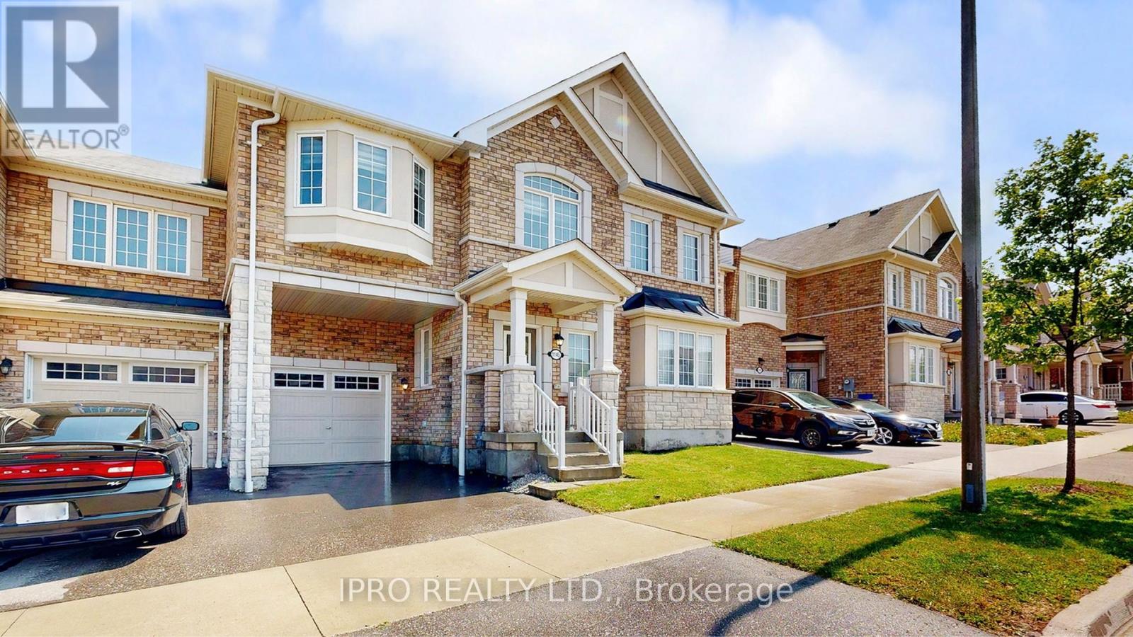
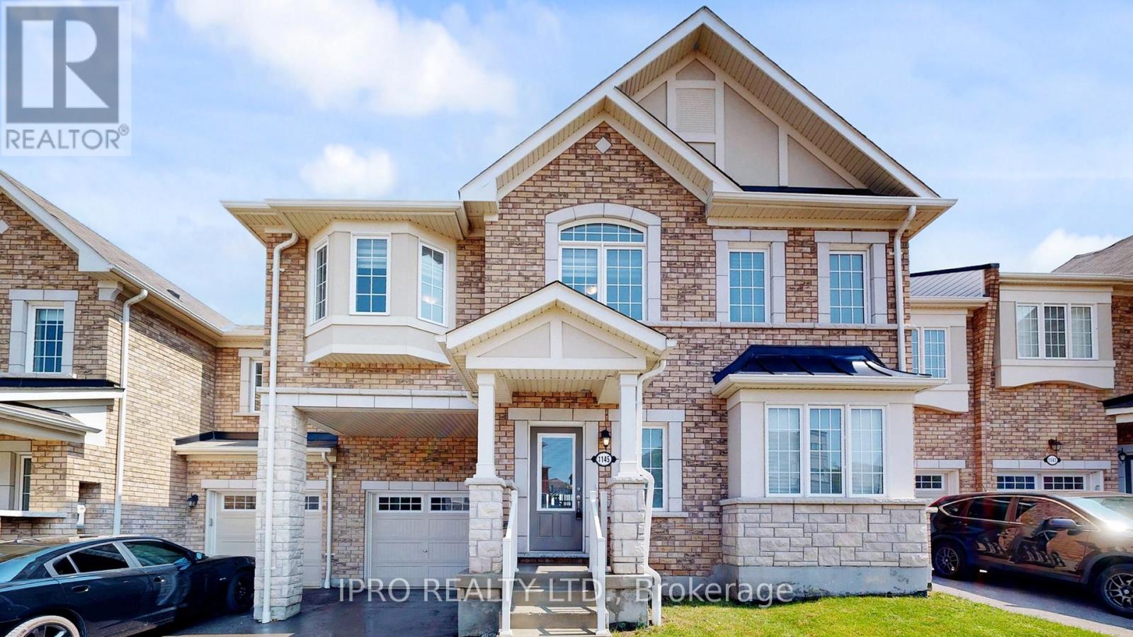
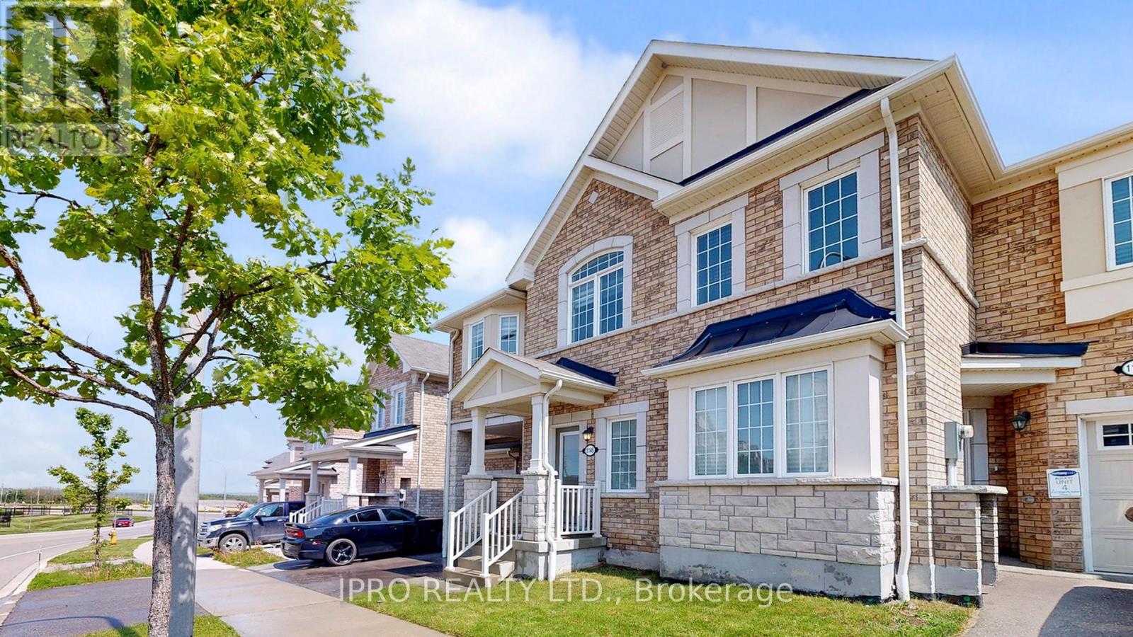
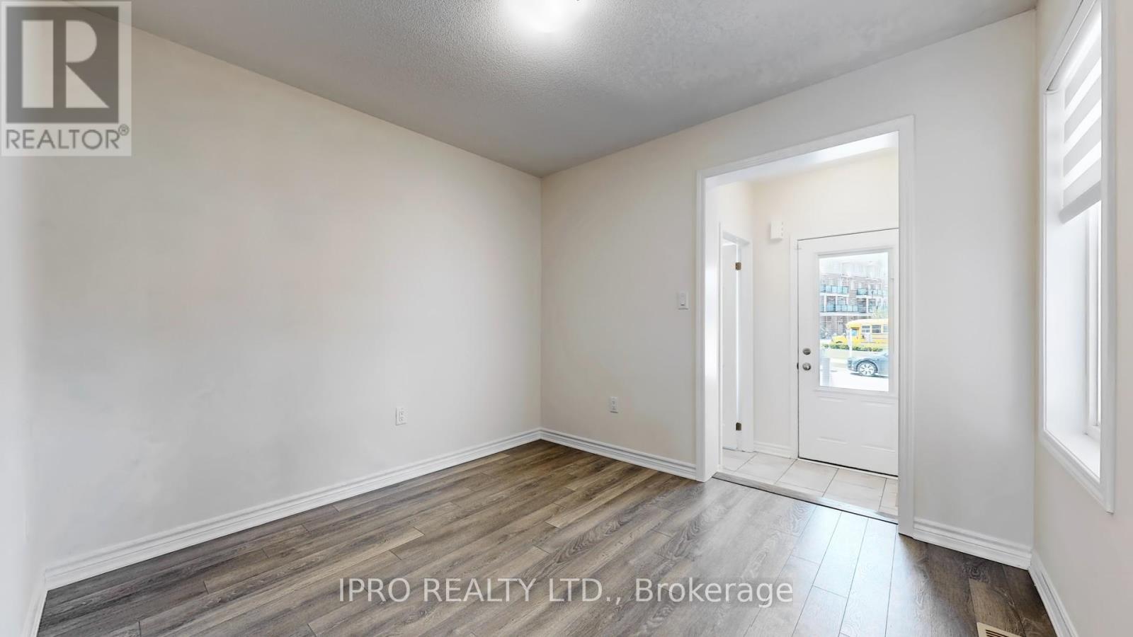
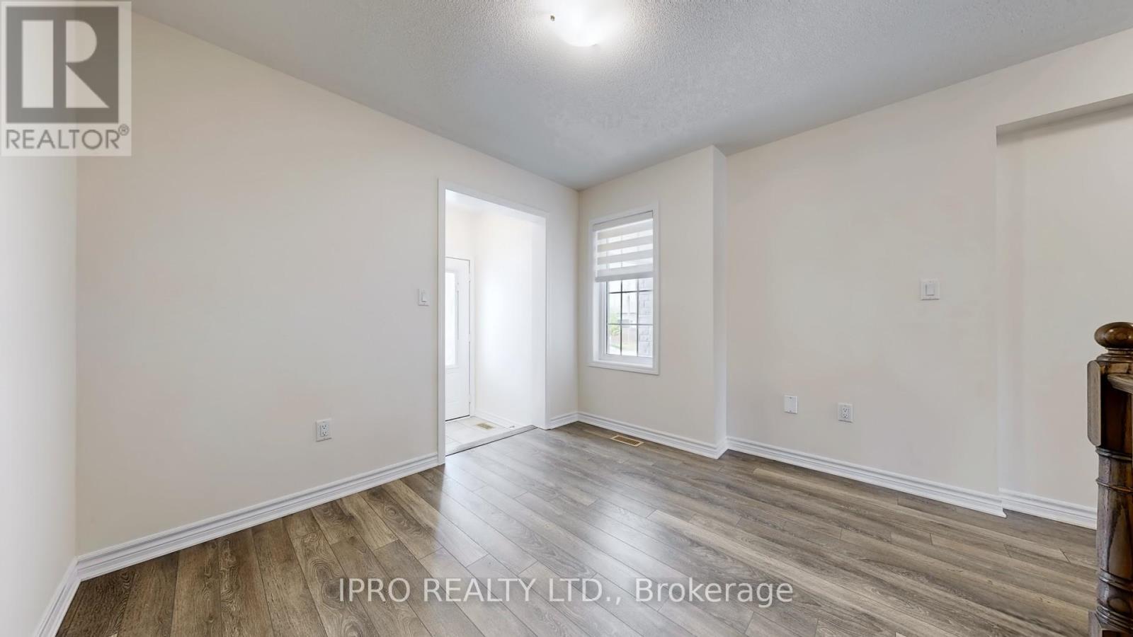
$939,900
1145 DRAGONFLY AVENUE
Pickering, Ontario, Ontario, L1X0G1
MLS® Number: E12204283
Property description
An Incredibly Bright & Spacious Freehold Townhome In The Coveted New Seaton Community. A Palatial Layout Offering 1981 Square Feet Above Grade W/ Extraordinarily Large Bedrooms & Plenty Of Closet Space, Including A Massive Walk-In Closet In The Primary Bedroom, A Very Large Linen Closet On The Second Floor & Large Walk-In Closet In The Front Foyer For All Those Coats & Shoes . The Home Consists Of A Combination of Ceramic Tile & Laminate Floors Throughout -No Carpet Whatsoever!!! Plenty of Cabinet Space in The Kitchen With An Expansive Pantry. The Kitchen Also Offers Top Of The Line Electrolux Stainless Steel Appliances Which Includes A Counter Depth Refrigerator. In The Family Room You Will Find A Gas Fireplace. The Floorplan Is Thoughtfully Designed Offering A Separate Living Room & Family Room, As Well As Second Floor Laundry Which Is Equipped With A Premium High Efficiency Laundry Pair. Garage Access Exists Through The Home For Your Accessibility Ease. Beautiful Custom Zebra Blinds Cover Most Every Window In this Home With The Primary Bedroom Motorized For Your Convenience. This Home Is In 100% Move-In Ready Condition, Duct Work Is Freshly Cleaned & Not So Much As A Scuff On The Wall. 200A Electrical Service Is Installed! The Property Backs On To A Scenic Walking-Trail & Offers A Fully Fenced Backyard With Full Privacy. It Truly Is A Very Unique Layout, That Will Easily Exceed Your Expectations. Conveniently Located Very Nearby Are All The Biggest Names In Shopping; Pickering Town Centre, Big Box Stores, Restaurants All Within A 10 Minute Drive. Public Transit Services This Community Directly.
Building information
Type
*****
Age
*****
Amenities
*****
Appliances
*****
Basement Type
*****
Construction Style Attachment
*****
Cooling Type
*****
Exterior Finish
*****
Fireplace Present
*****
FireplaceTotal
*****
Fireplace Type
*****
Fire Protection
*****
Flooring Type
*****
Foundation Type
*****
Half Bath Total
*****
Heating Fuel
*****
Heating Type
*****
Size Interior
*****
Stories Total
*****
Utility Water
*****
Land information
Amenities
*****
Fence Type
*****
Sewer
*****
Size Depth
*****
Size Frontage
*****
Size Irregular
*****
Size Total
*****
Rooms
Ground level
Living room
*****
Dining room
*****
Kitchen
*****
Family room
*****
Second level
Bedroom 3
*****
Bedroom 2
*****
Primary Bedroom
*****
Ground level
Living room
*****
Dining room
*****
Kitchen
*****
Family room
*****
Second level
Bedroom 3
*****
Bedroom 2
*****
Primary Bedroom
*****
Ground level
Living room
*****
Dining room
*****
Kitchen
*****
Family room
*****
Second level
Bedroom 3
*****
Bedroom 2
*****
Primary Bedroom
*****
Ground level
Living room
*****
Dining room
*****
Kitchen
*****
Family room
*****
Second level
Bedroom 3
*****
Bedroom 2
*****
Primary Bedroom
*****
Ground level
Living room
*****
Dining room
*****
Kitchen
*****
Family room
*****
Second level
Bedroom 3
*****
Bedroom 2
*****
Primary Bedroom
*****
Ground level
Living room
*****
Dining room
*****
Kitchen
*****
Family room
*****
Second level
Bedroom 3
*****
Bedroom 2
*****
Primary Bedroom
*****
Ground level
Living room
*****
Dining room
*****
Kitchen
*****
Family room
*****
Second level
Bedroom 3
*****
Bedroom 2
*****
Primary Bedroom
*****
Ground level
Living room
*****
Courtesy of IPRO REALTY LTD.
Book a Showing for this property
Please note that filling out this form you'll be registered and your phone number without the +1 part will be used as a password.
