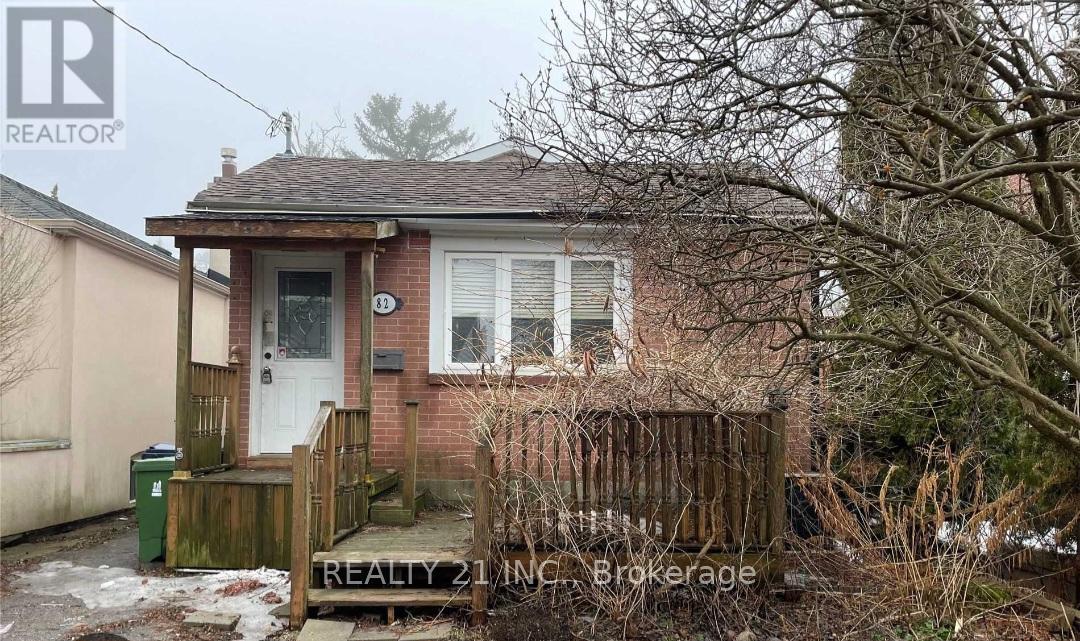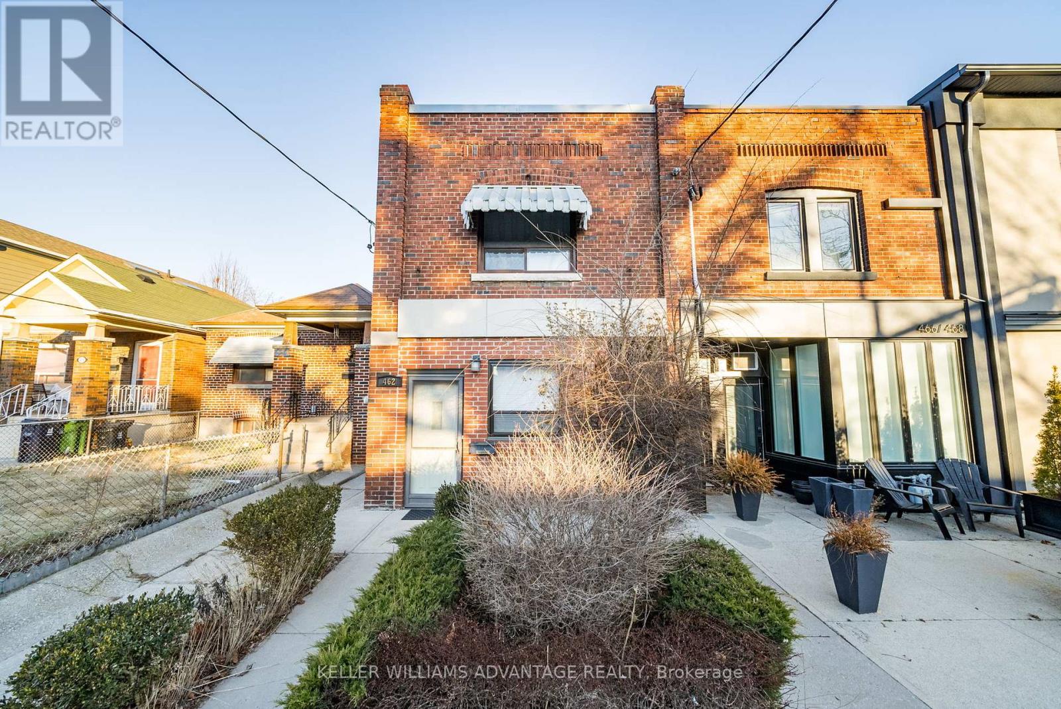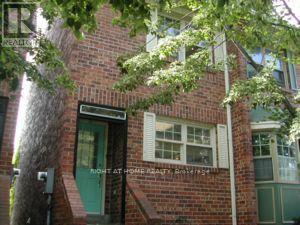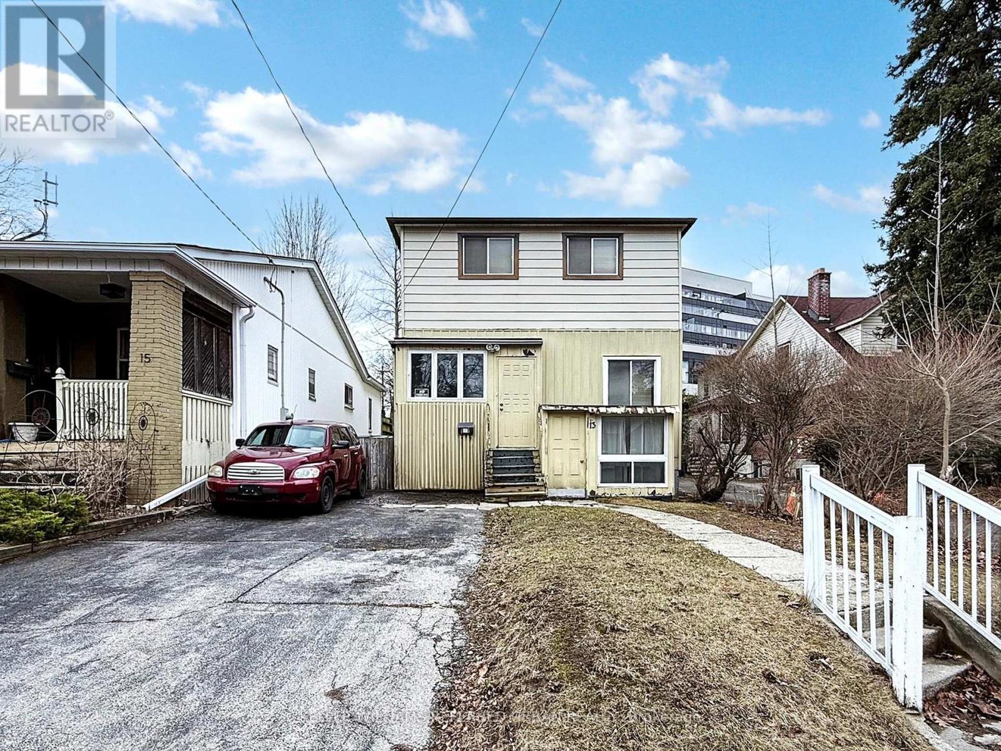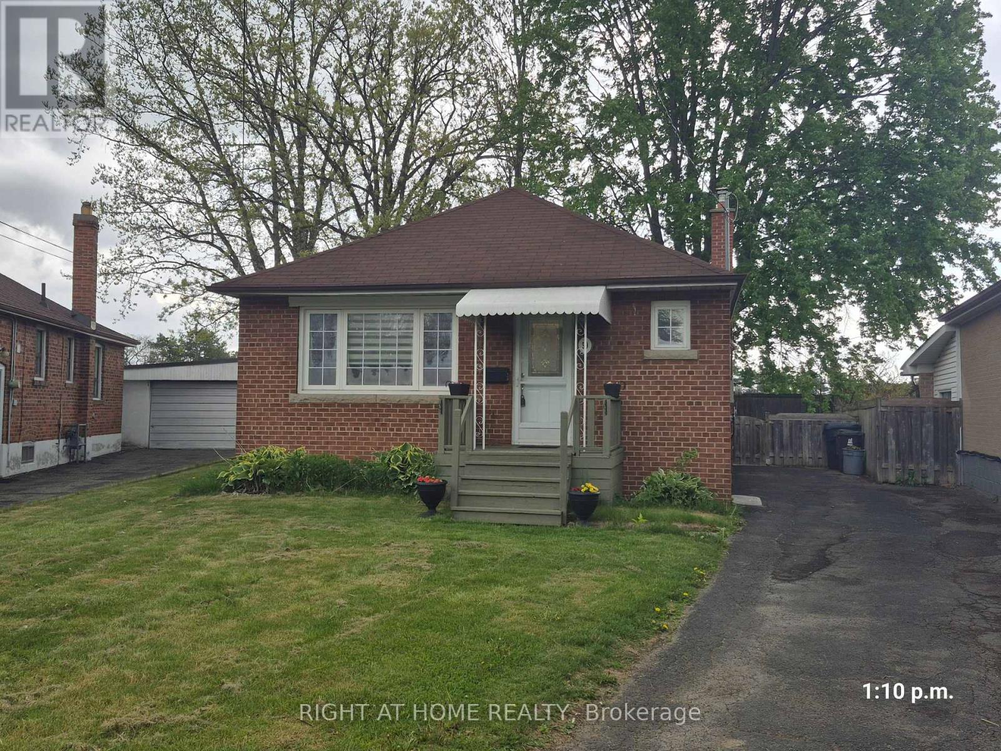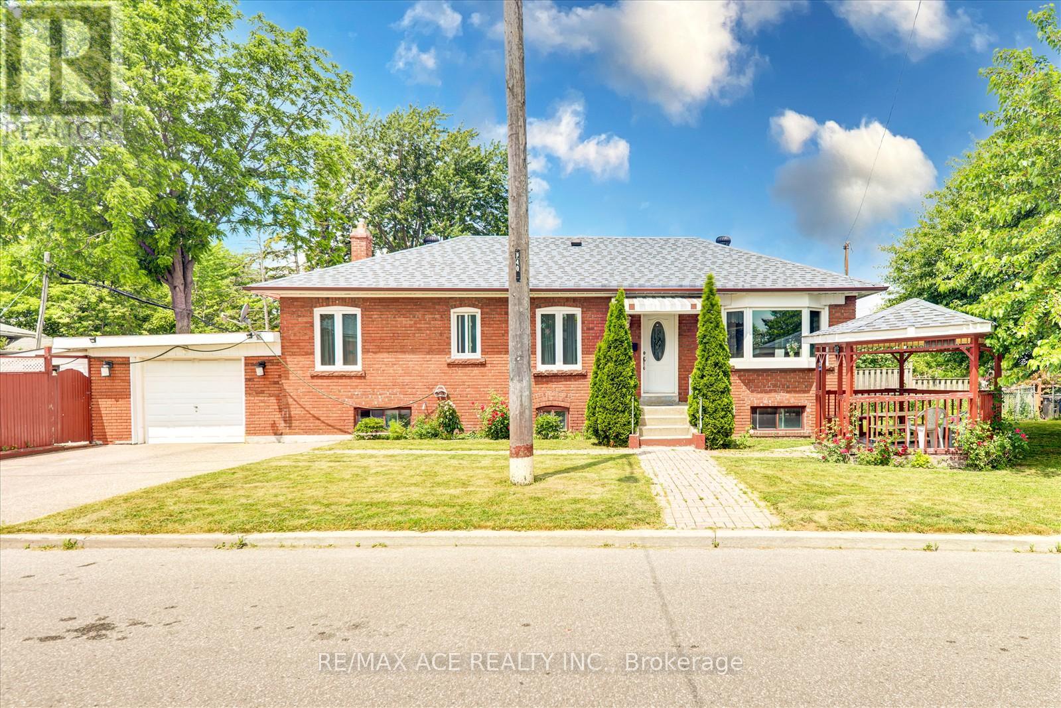Free account required
Unlock the full potential of your property search with a free account! Here's what you'll gain immediate access to:
- Exclusive Access to Every Listing
- Personalized Search Experience
- Favorite Properties at Your Fingertips
- Stay Ahead with Email Alerts





$1,079,999
161 AUGUST AVENUE
Toronto, Ontario, Ontario, M1L3N3
MLS® Number: E12204879
Property description
Fantastic Opportunity To Own A 2 Story Home In The Desirable Community of Oakridge! The main floor boasts hardwood floors throughout, pot lights and a family room beside living room at main floor, The finished basement, with a separate entrance, offers a beautiful 2 Bedroom apartment including living with kitchen and bath providing substantial extra income to help with your mortgage. Potential renting opportunity for the basement $2000 plus per month. The property also includes a large private backyard. This Beautiful property is a must-see! The house was rebuilt in 2013 and all house fixtures installed in 2013. This cozy and well- maintained home offers a convenient lifestyle in a vibrant, welcoming neighborhood. Located within walking distance to mosques, temples, grocery stores, and a reputable primary/middle school, its ideal for families seeking accessibility and community. Victoria Park subway station is also within walking distance, making commuting easy. Set within a thriving Bangladeshi community, it provides a healthy and supportive environment. The backyard is clean and spacious, featuring a shed, gardening opportunities, and fruit-bearing trees for added enjoyment.
Building information
Type
*****
Age
*****
Appliances
*****
Basement Development
*****
Basement Features
*****
Basement Type
*****
Construction Style Attachment
*****
Cooling Type
*****
Exterior Finish
*****
Flooring Type
*****
Foundation Type
*****
Heating Fuel
*****
Heating Type
*****
Size Interior
*****
Stories Total
*****
Utility Water
*****
Land information
Sewer
*****
Size Depth
*****
Size Frontage
*****
Size Irregular
*****
Size Total
*****
Rooms
Main level
Kitchen
*****
Family room
*****
Dining room
*****
Living room
*****
Basement
Bedroom 5
*****
Bedroom 4
*****
Living room
*****
Laundry room
*****
Second level
Bedroom 3
*****
Bedroom 2
*****
Primary Bedroom
*****
Courtesy of HOMELIFE SILVERCITY REALTY INC.
Book a Showing for this property
Please note that filling out this form you'll be registered and your phone number without the +1 part will be used as a password.
