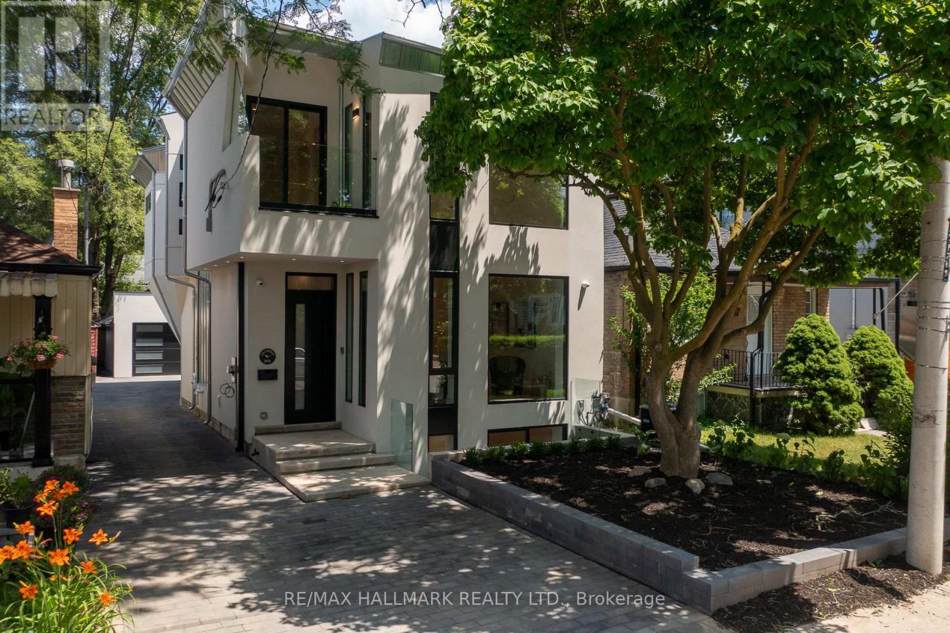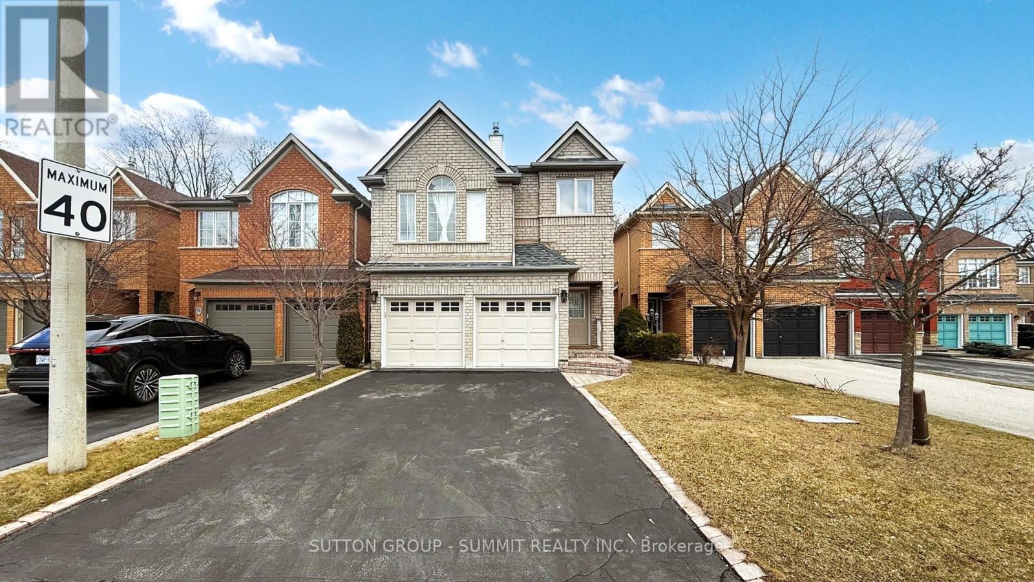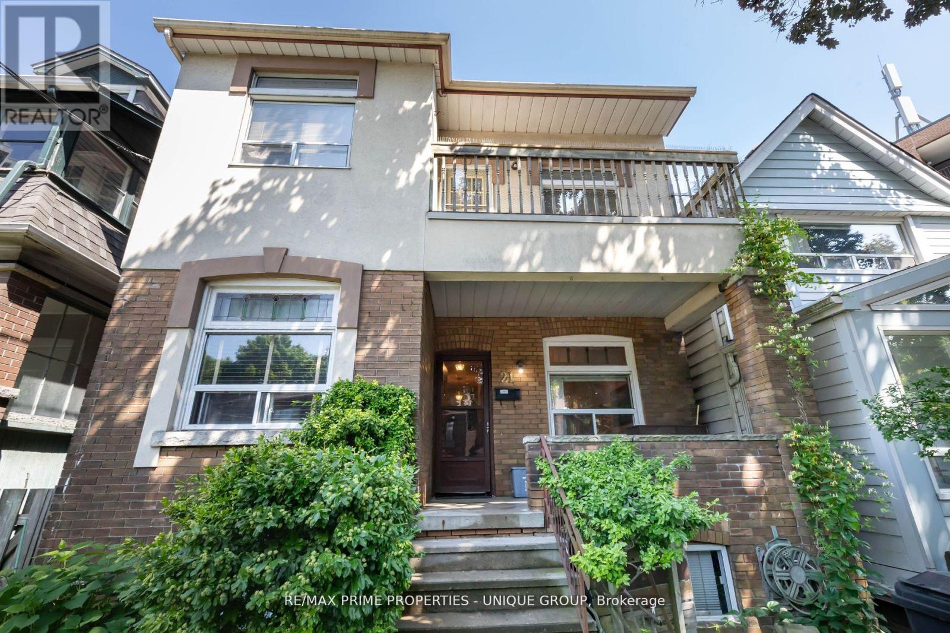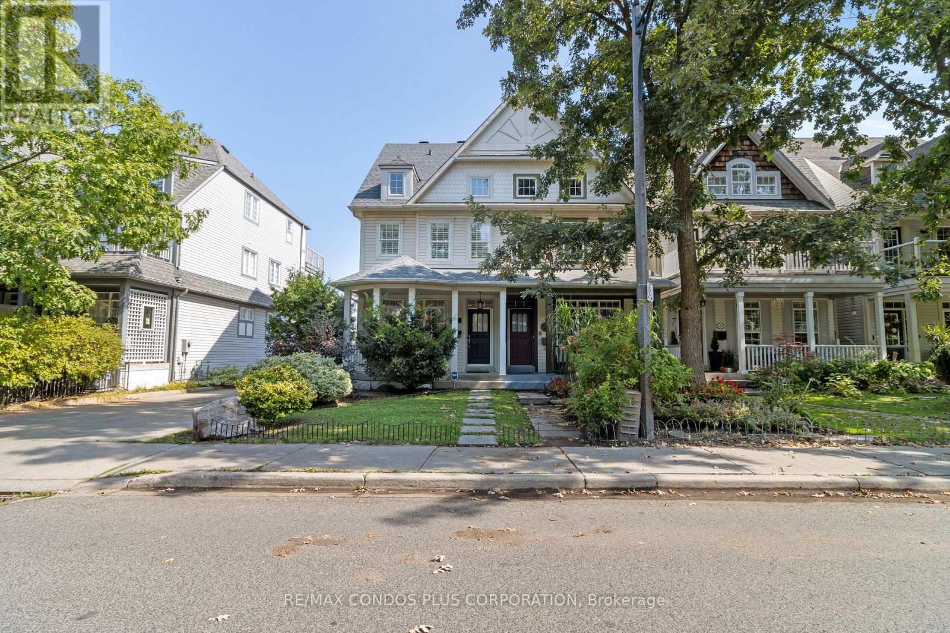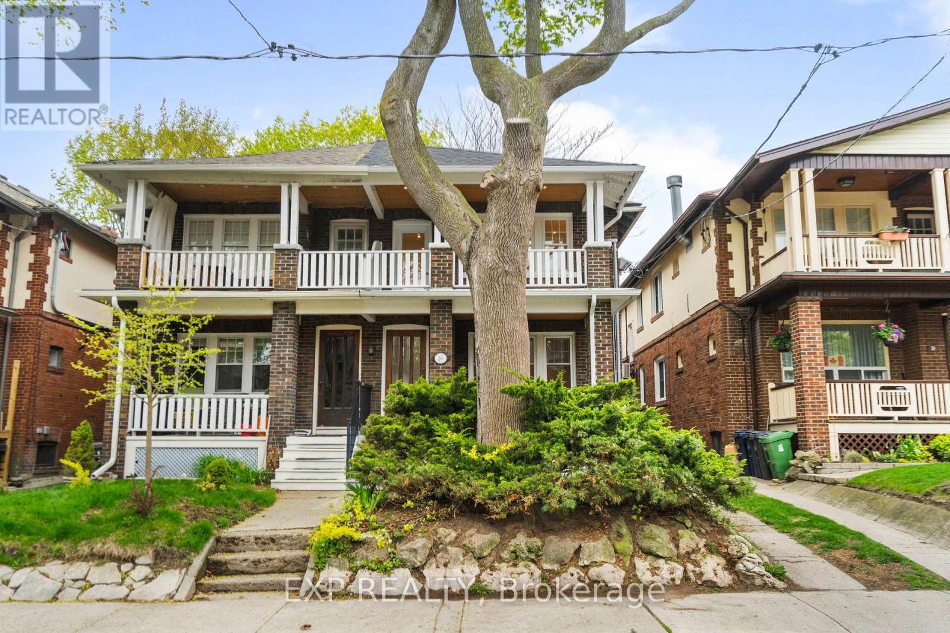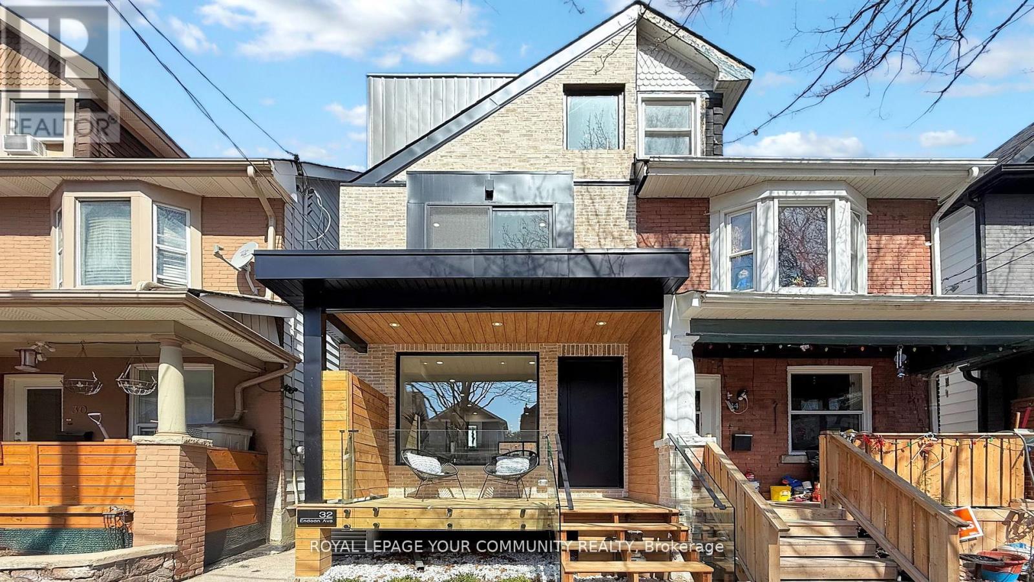Free account required
Unlock the full potential of your property search with a free account! Here's what you'll gain immediate access to:
- Exclusive Access to Every Listing
- Personalized Search Experience
- Favorite Properties at Your Fingertips
- Stay Ahead with Email Alerts
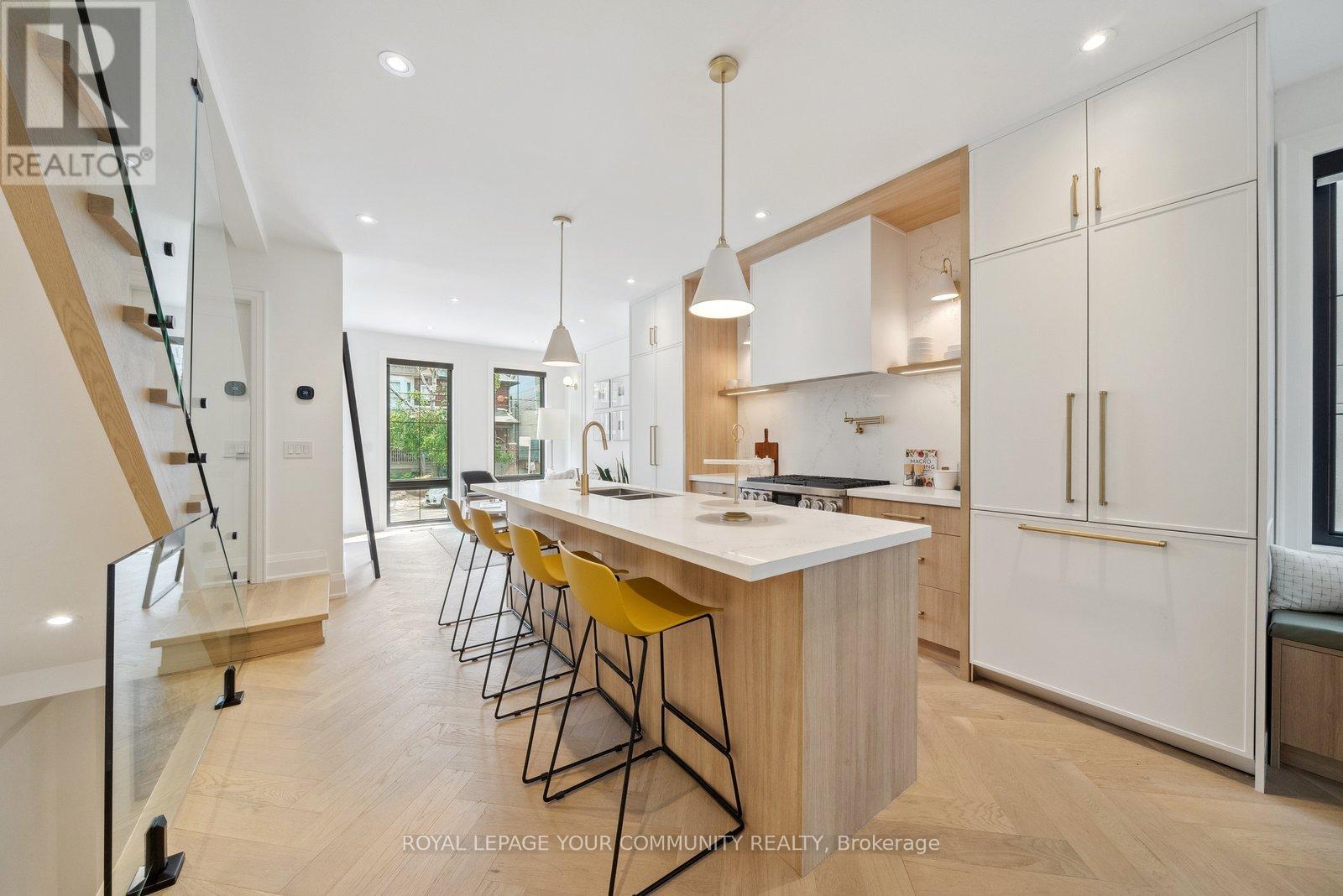




$1,999,000
12 WHEELER AVENUE
Toronto, Ontario, Ontario, M4L3V2
MLS® Number: E12206542
Property description
Situated in one of Toronto's most beloved neighbourhoods, this stunningly fully renovated 2.5-storey home, down to the studs in 2024, with approximately 2200 sq ft of total living space, perfectly blends timeless character with modern sophistication. From the moment you step inside, you're welcomed by an open-concept layout featuring gorgeous herringbone hardwood flooring and Roberto Cavalli wall tiles in the family room. A custom chefs kitchen with an oversized island is ideal for entertaining. Remote-controlled motorized blinds add both luxury and convenience. The sunlit dining area offers the perfect setting for everyday living or hosting memorable gathering's. Upstairs, you will find three beautifully designed bedrooms, each thoughtfully appointed with hardwood flooring, sleek built-in desks and clever storage solutions. The primary suite is a true retreat with a staircase leading up to your private ensuite loft that walks out to an expansive rooftop deck. Your personal escape for morning coffee or evening unwinding under the stars. The finished basement with "luxury" laminate includes a comfortable bedroom and flexible living space ideal for guests, in-laws, or a home office. Step outside to a private backyard with a custom-built shed, offering exceptional storage or workspace potential. All this, just steps to Queen Streets trendy shops and restaurants, the boardwalk and beach, top-rated schools, the library, and effortless access to TTC Transit. This is your opportunity to own a truly turn-key home in the heart of the Beaches where charm, function, and lifestyle meet.
Building information
Type
*****
Amenities
*****
Appliances
*****
Basement Development
*****
Basement Type
*****
Construction Style Attachment
*****
Cooling Type
*****
Exterior Finish
*****
Fireplace Present
*****
Fireplace Type
*****
Flooring Type
*****
Foundation Type
*****
Half Bath Total
*****
Heating Fuel
*****
Heating Type
*****
Size Interior
*****
Stories Total
*****
Utility Water
*****
Land information
Sewer
*****
Size Depth
*****
Size Frontage
*****
Size Irregular
*****
Size Total
*****
Rooms
Upper Level
Study
*****
Main level
Family room
*****
Dining room
*****
Eating area
*****
Kitchen
*****
Living room
*****
Basement
Recreational, Games room
*****
Bedroom 4
*****
Second level
Bedroom 3
*****
Bedroom 2
*****
Primary Bedroom
*****
Courtesy of ROYAL LEPAGE YOUR COMMUNITY REALTY
Book a Showing for this property
Please note that filling out this form you'll be registered and your phone number without the +1 part will be used as a password.
