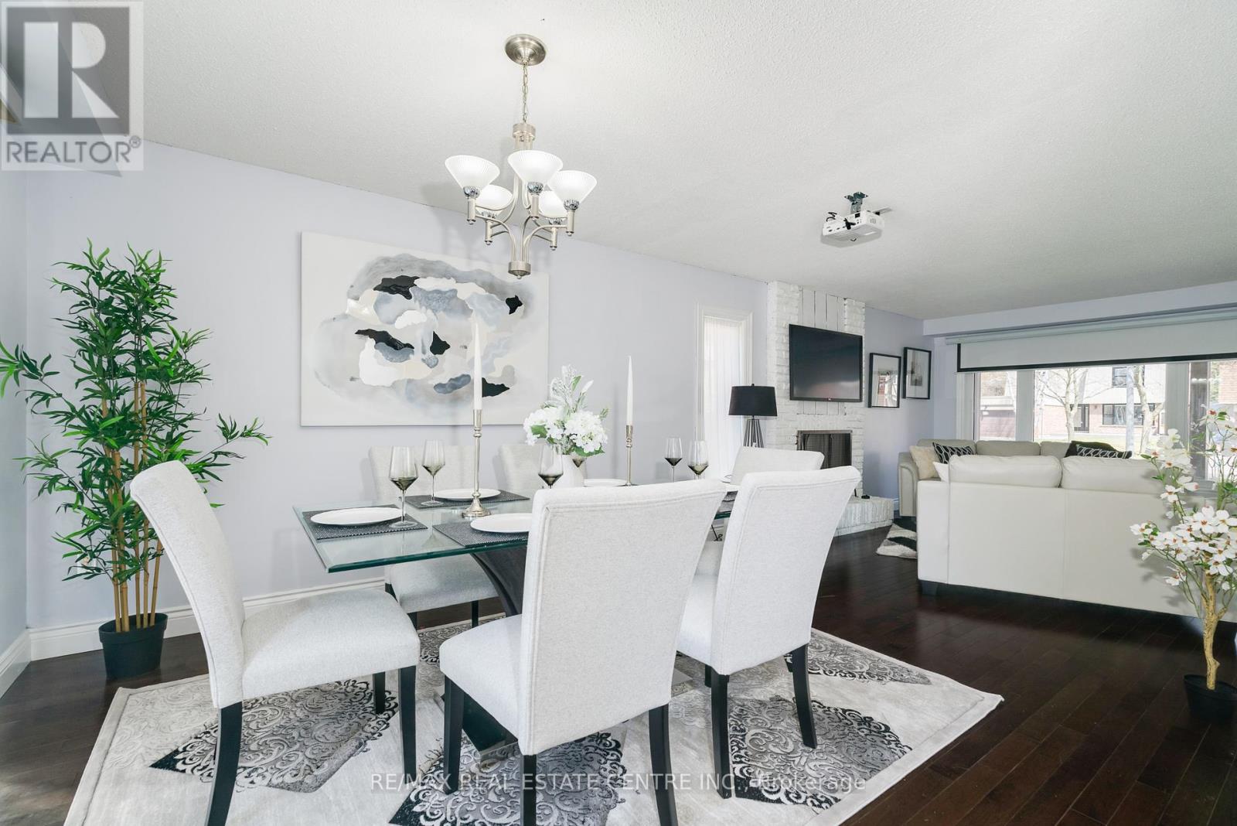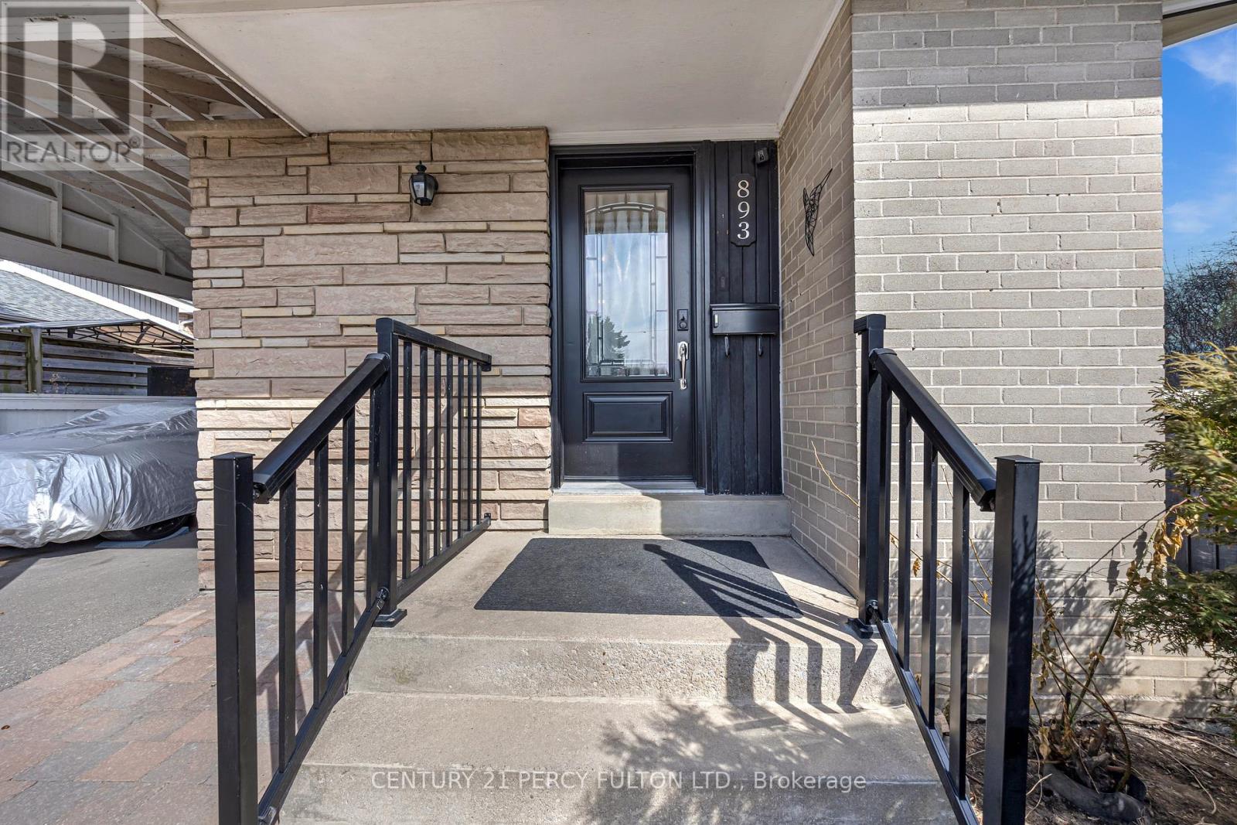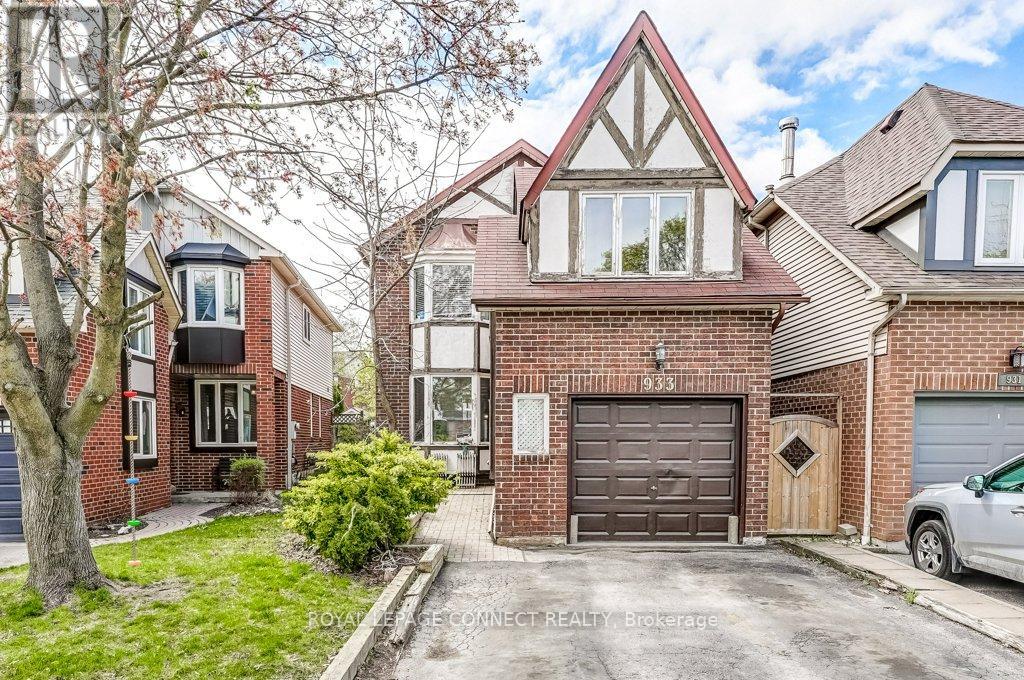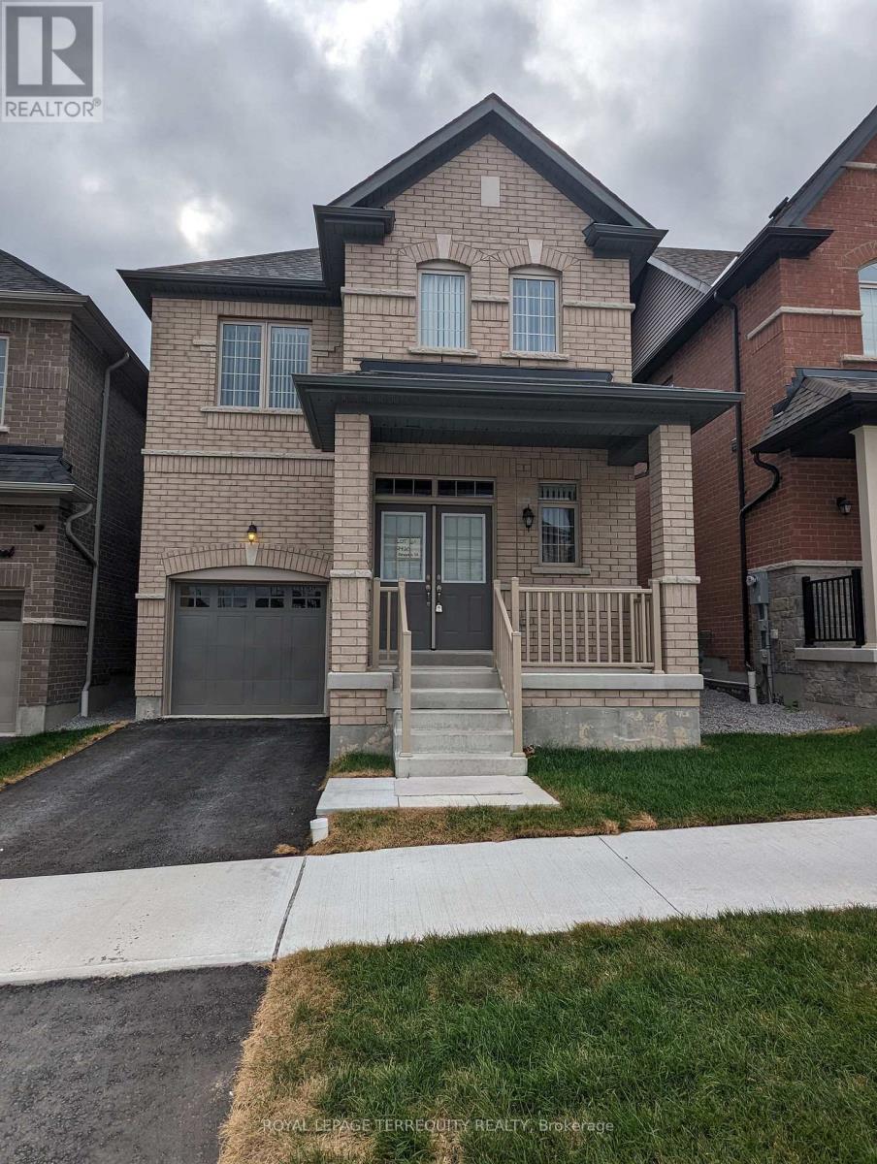Free account required
Unlock the full potential of your property search with a free account! Here's what you'll gain immediate access to:
- Exclusive Access to Every Listing
- Personalized Search Experience
- Favorite Properties at Your Fingertips
- Stay Ahead with Email Alerts
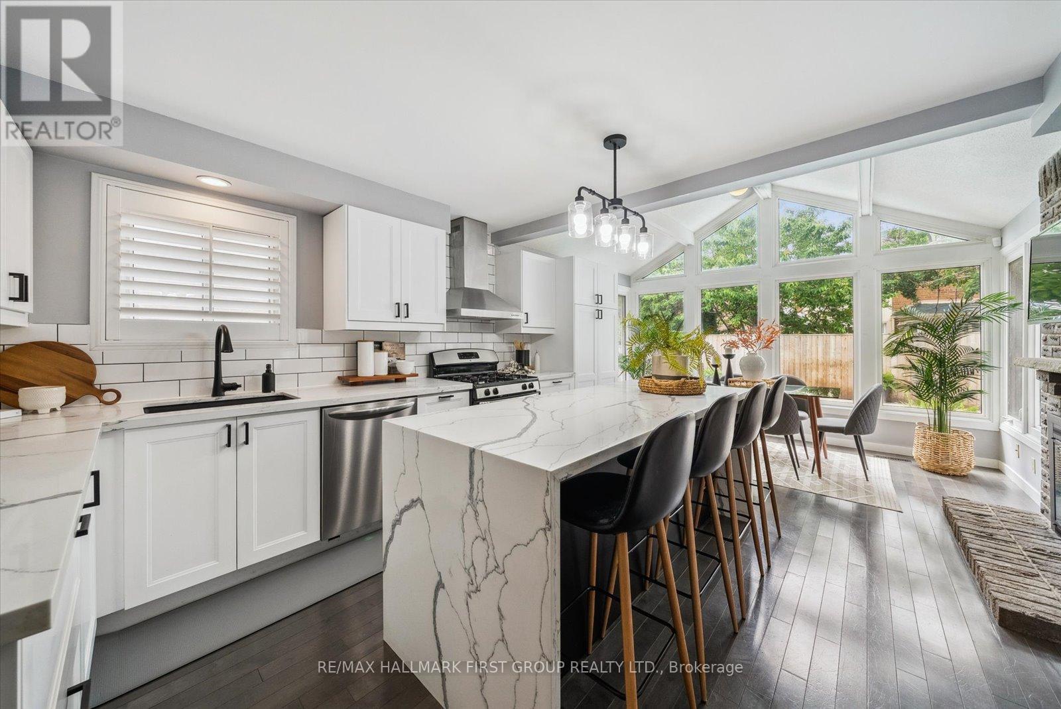
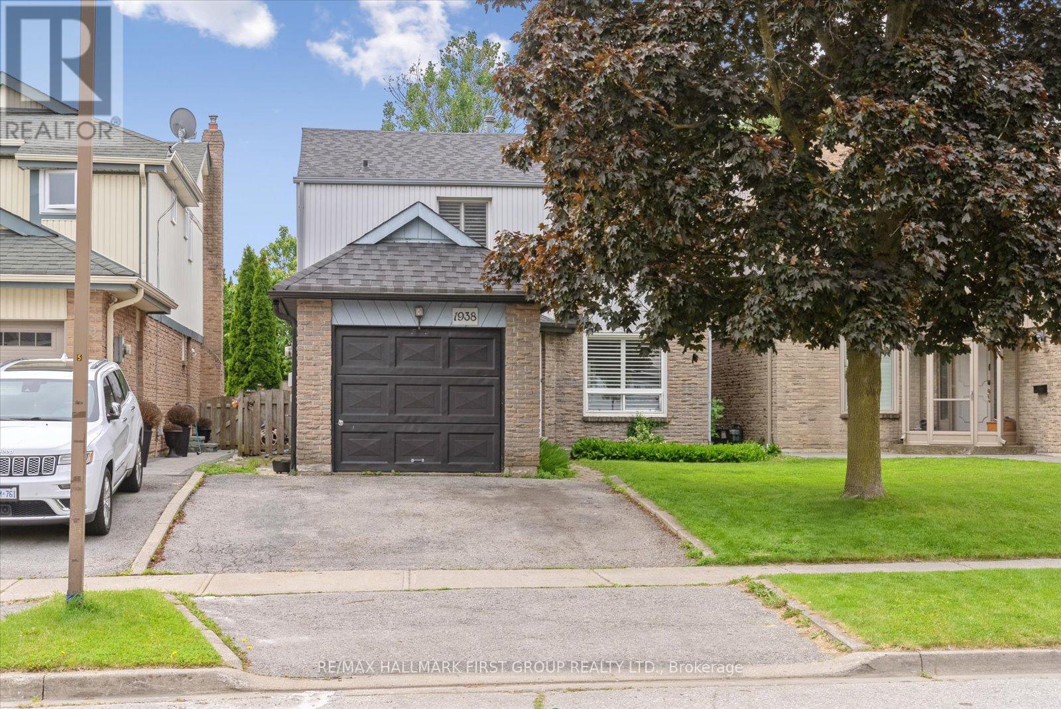
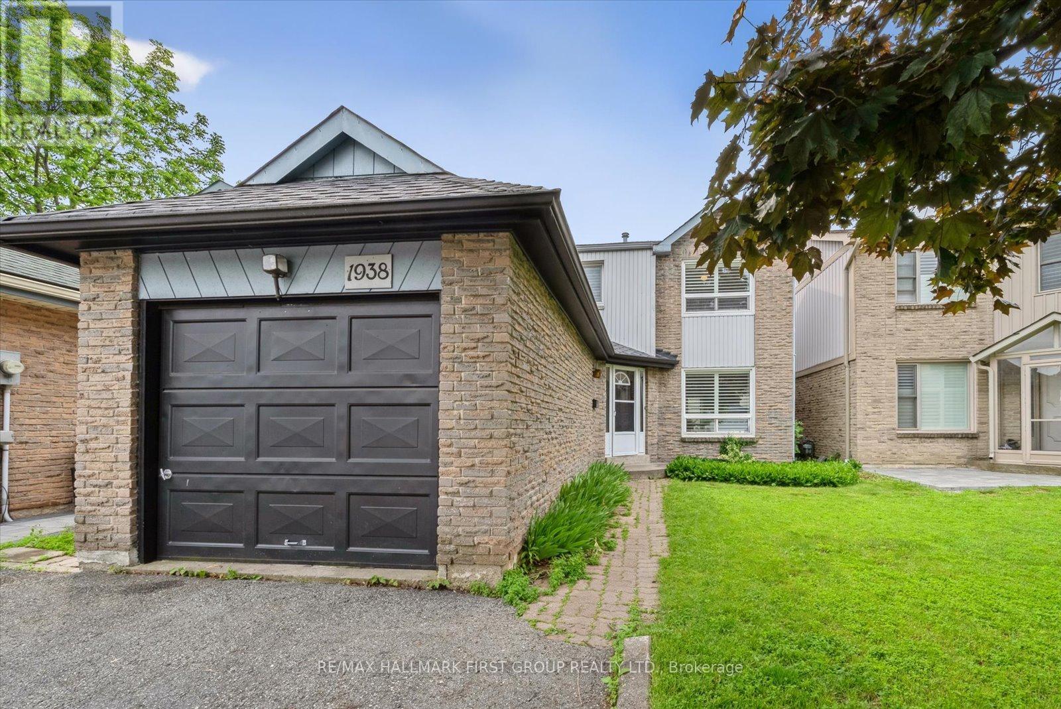
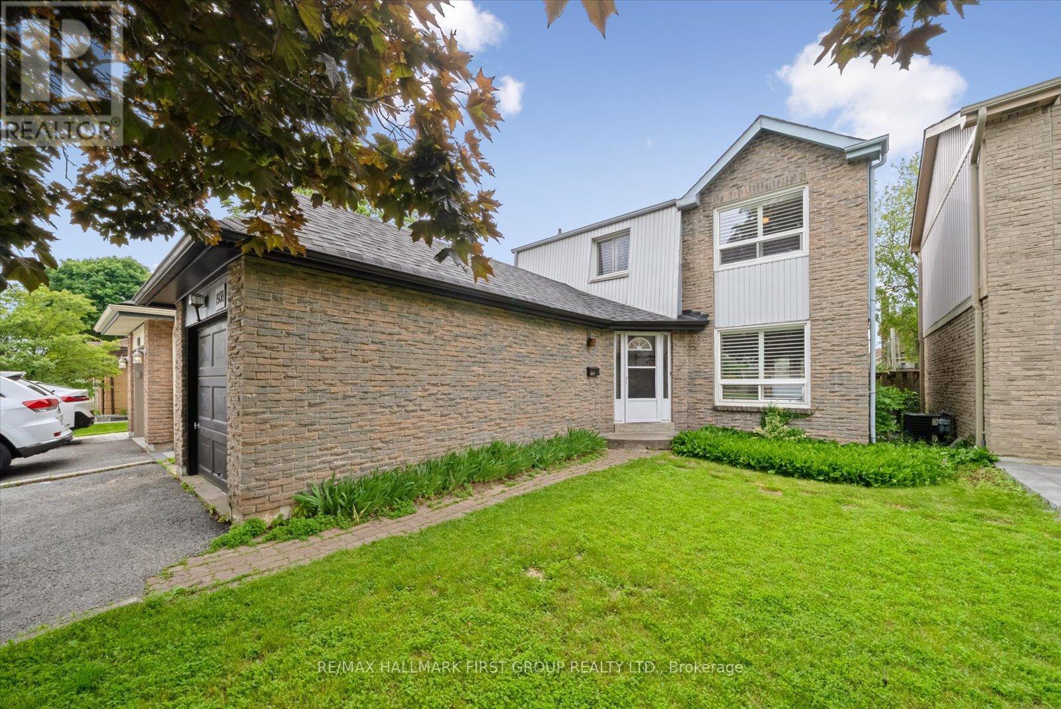
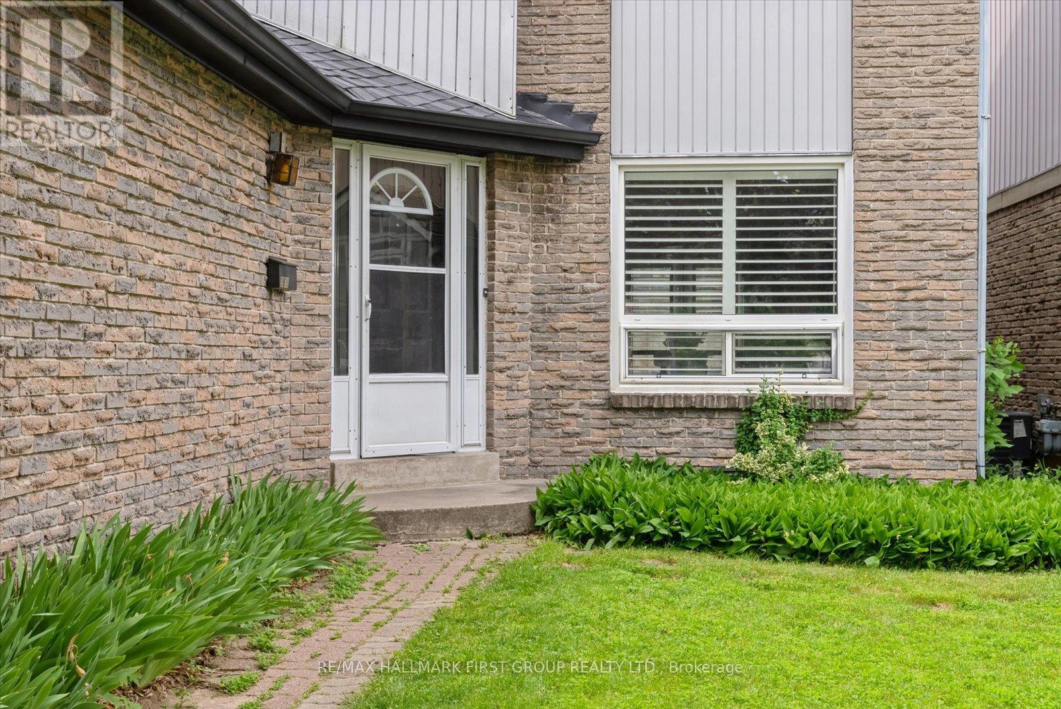
$949,900
1938 PARKSIDE DRIVE
Pickering, Ontario, Ontario, L1V3N5
MLS® Number: E12207162
Property description
Nestled on a quiet, tree-lined street in the highly desirable Amberlea community, this beautifully maintained 3+1 bedroom, 3-bathroom home offers the perfect blend of comfort, style, and function. Enjoy a spacious, updated kitchen featuring a stunning seven-foot waterfall island, ideal for family meals or entertaining guests, all complemented by a cozy fireplace. The layout flows seamlessly into the living spaces, where you can relax, host, or unwind in peace. Step outside to your own private backyard retreat, complete with a sparkling pool, perfect for summer fun and outdoor gatherings.This home provides both convenience and peace of mind for growing families. Conveniently located within walking distance to top-ranked Gandatsetiagon Public School and both Dunbarton and St. Mary Catholic Secondary Schools. With nearby access to Amberlea Plaza and just a short drive to Highways 401 and 407, the location truly has it all. The street is filled with friendly neighbors, making this not just a house, but a community you'll love being a part of.
Building information
Type
*****
Appliances
*****
Basement Development
*****
Basement Type
*****
Construction Style Attachment
*****
Cooling Type
*****
Exterior Finish
*****
Fireplace Present
*****
Flooring Type
*****
Foundation Type
*****
Half Bath Total
*****
Heating Fuel
*****
Heating Type
*****
Size Interior
*****
Stories Total
*****
Utility Water
*****
Land information
Amenities
*****
Sewer
*****
Size Depth
*****
Size Frontage
*****
Size Irregular
*****
Size Total
*****
Rooms
Ground level
Laundry room
*****
Family room
*****
Kitchen
*****
Dining room
*****
Living room
*****
Basement
Recreational, Games room
*****
Bedroom 4
*****
Second level
Bedroom 3
*****
Bedroom 2
*****
Primary Bedroom
*****
Ground level
Laundry room
*****
Family room
*****
Kitchen
*****
Dining room
*****
Living room
*****
Basement
Recreational, Games room
*****
Bedroom 4
*****
Second level
Bedroom 3
*****
Bedroom 2
*****
Primary Bedroom
*****
Courtesy of RE/MAX HALLMARK FIRST GROUP REALTY LTD.
Book a Showing for this property
Please note that filling out this form you'll be registered and your phone number without the +1 part will be used as a password.




