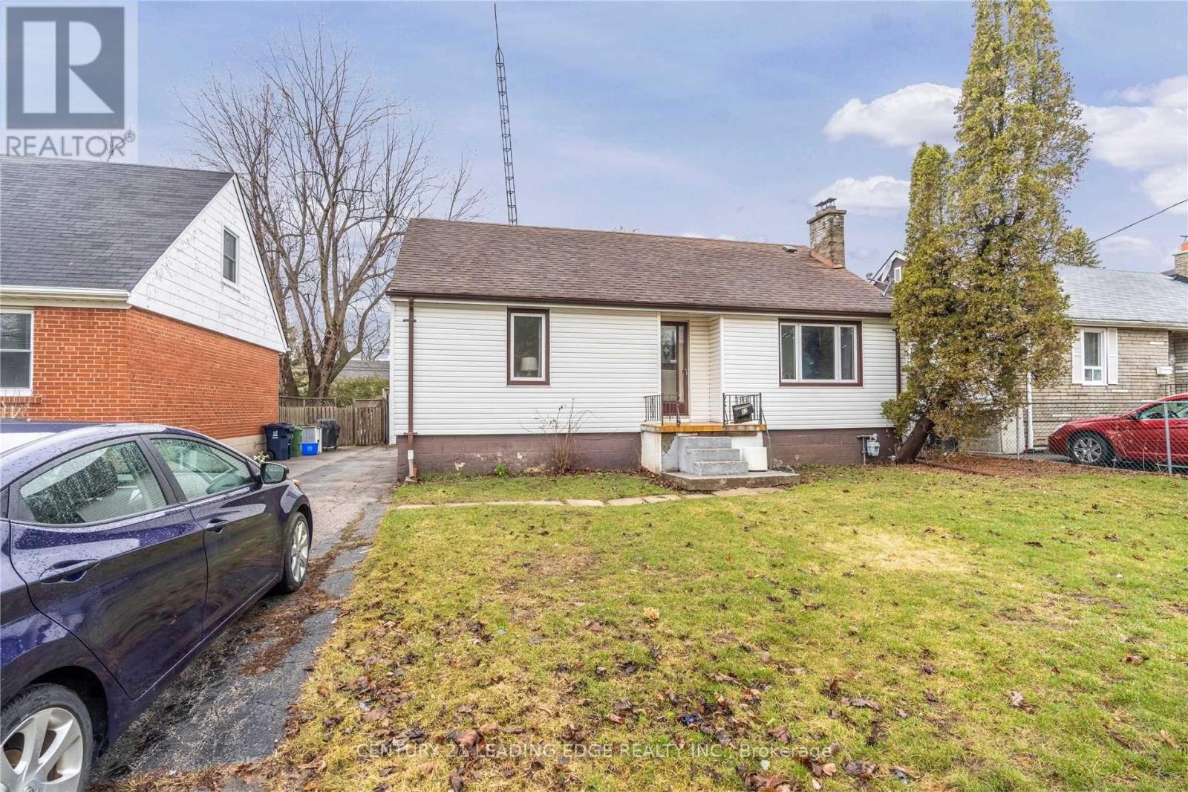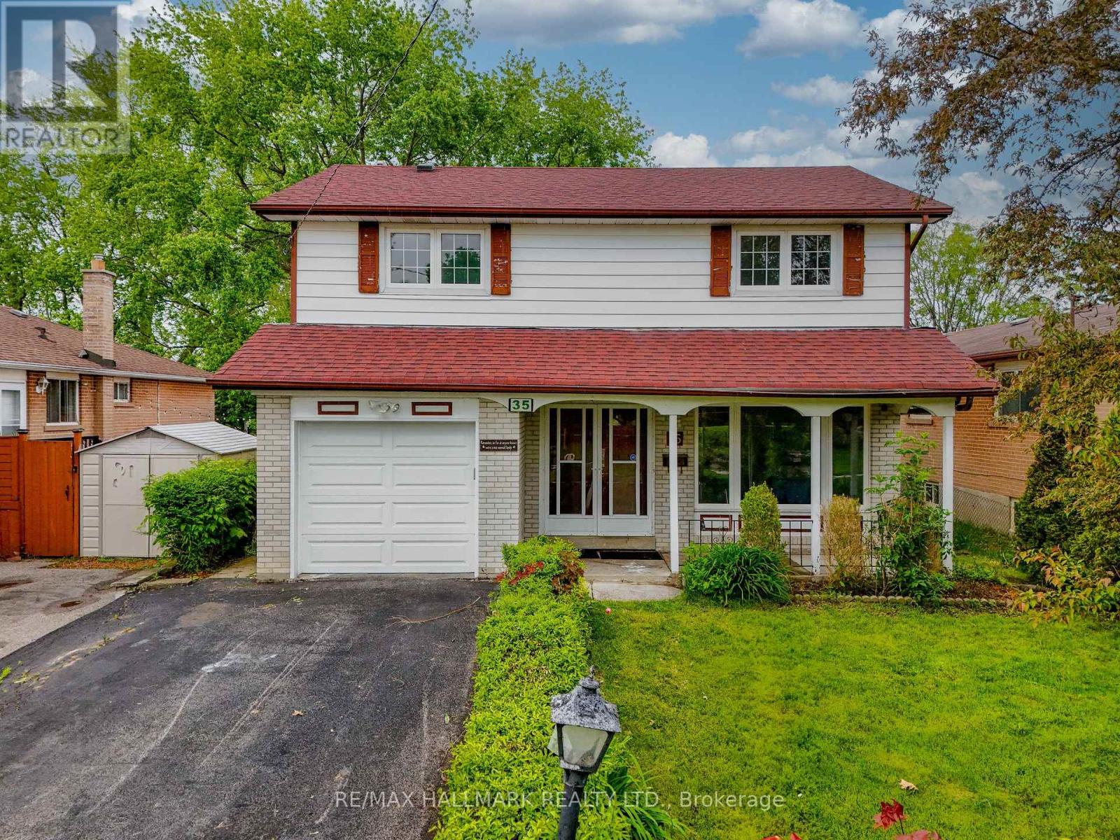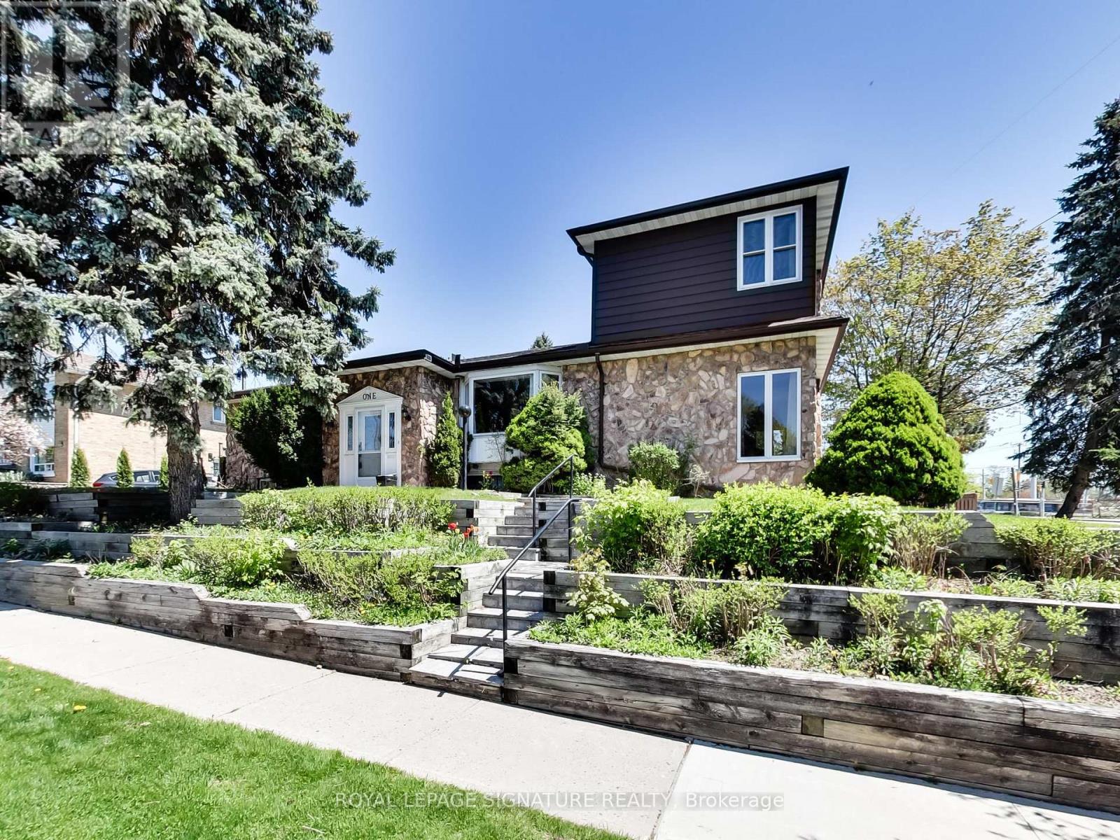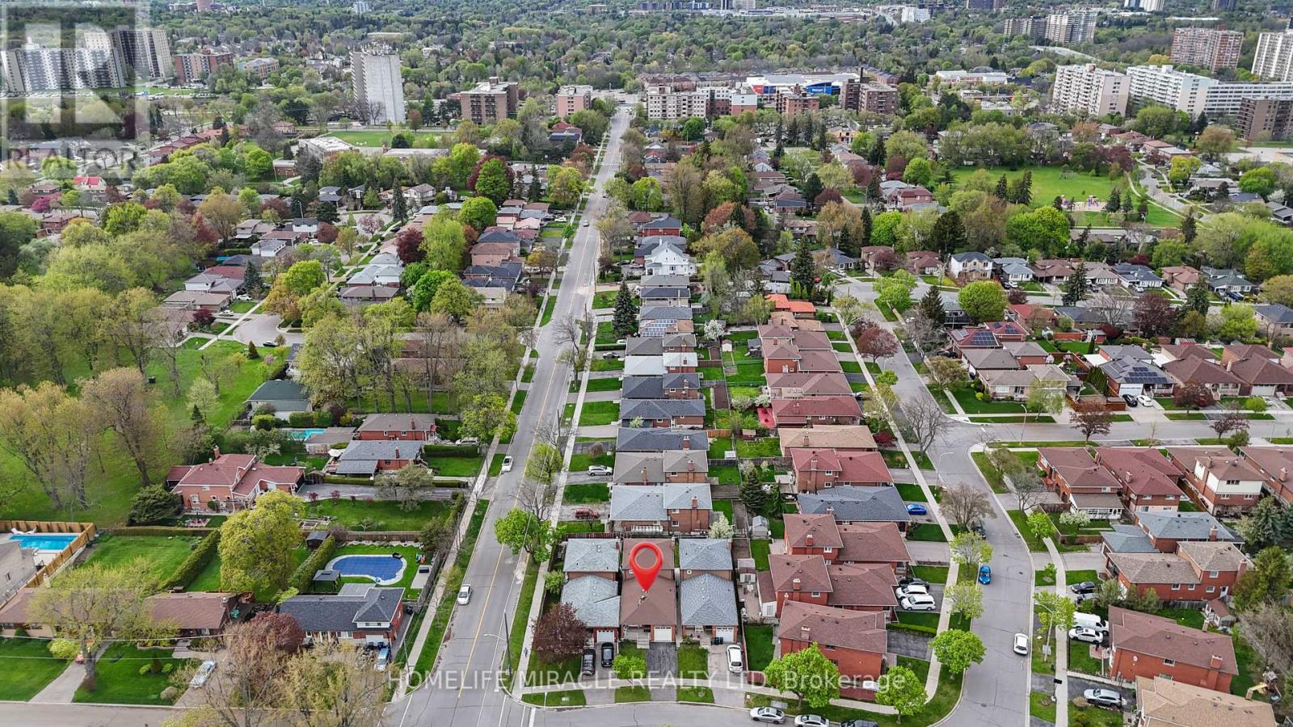Free account required
Unlock the full potential of your property search with a free account! Here's what you'll gain immediate access to:
- Exclusive Access to Every Listing
- Personalized Search Experience
- Favorite Properties at Your Fingertips
- Stay Ahead with Email Alerts
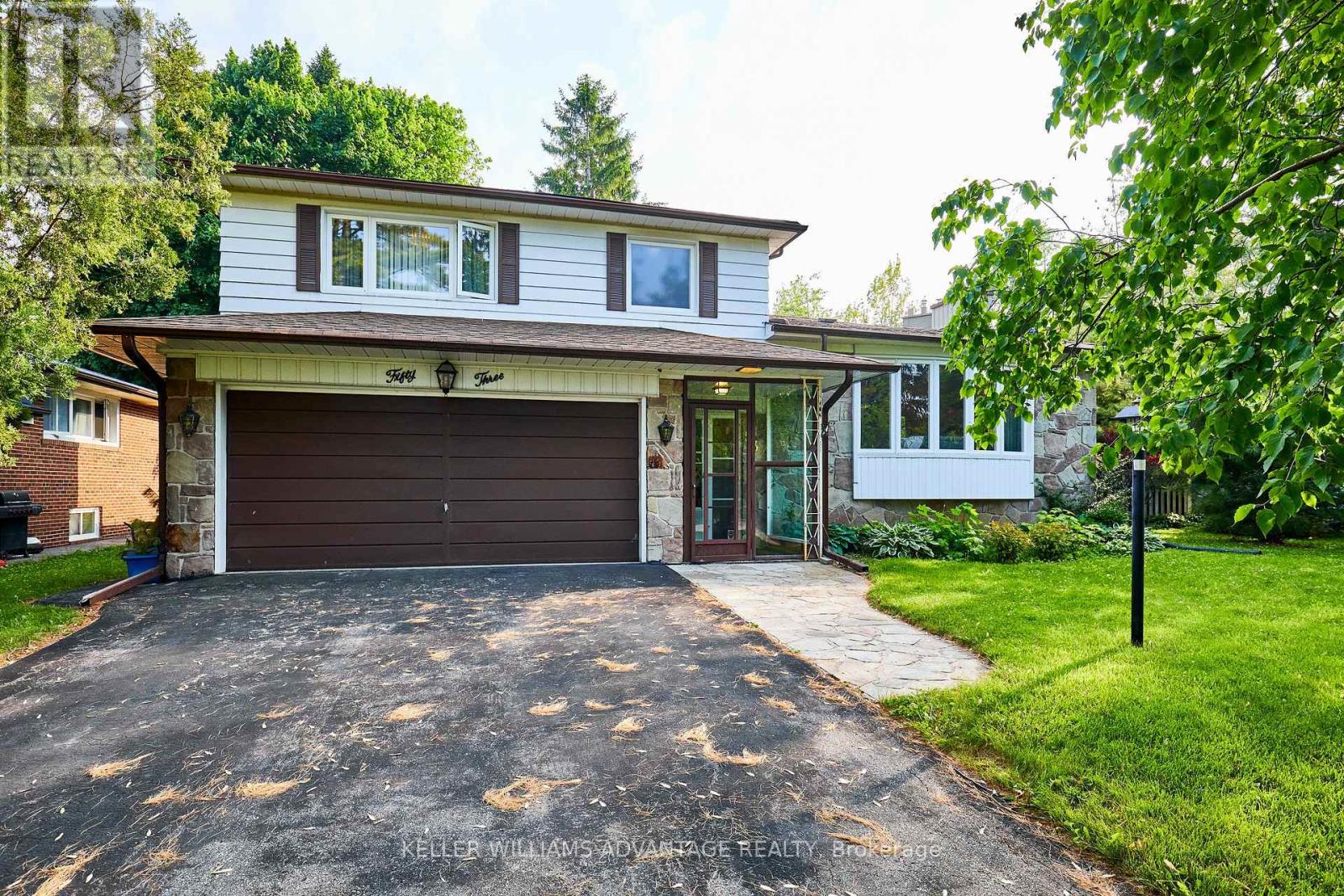
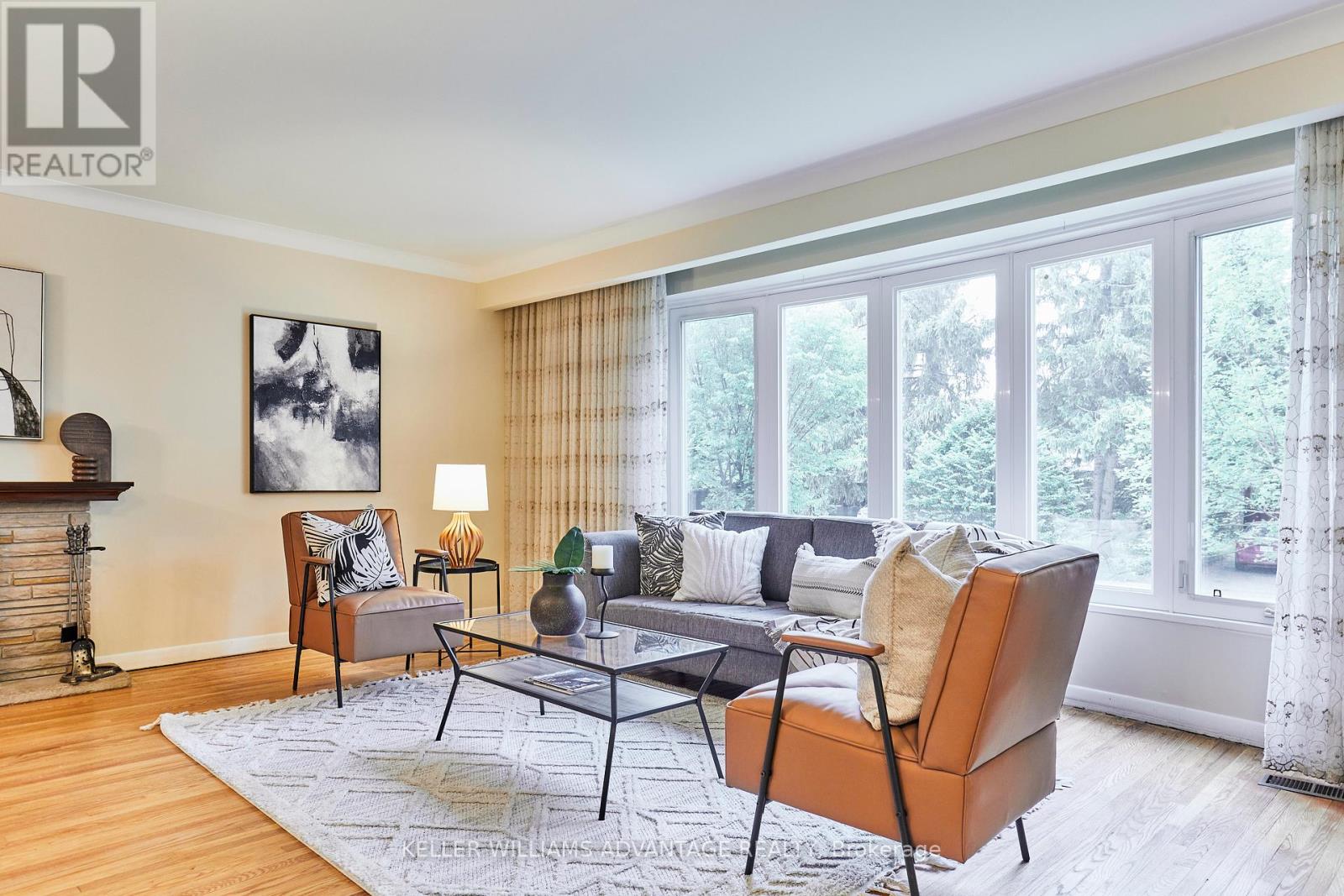



$1,289,000
53 REGENCY SQUARE
Toronto, Ontario, Ontario, M1E1N4
MLS® Number: E12207786
Property description
Welcome to 53 Regency Square - a rare opportunity in one of Scarborough's most desirable and family-friendly neighbourhoods, Guildwood Village! This spacious 4-level side split offers a smart, versatile layout, a generous 98 x 110.41 ft lot, and the possibility of a garden suite, adding long-term value and flexibility for growing families or investors alike. Step inside to a bright, functional floor plan featuring a sunlit living room with a large bow window and fireplace. Enjoy an eat-in kitchen with a walkout to the deck, and a formal dining area perfect for entertaining. The separate ground floor family room opens to a charming enclosed sunroom, extending your living space into the seasons. The ground floor also features a full 3pc bath and access to the garage. Upstairs, find three bedrooms and a full 4-piece bath, while the finished basement rec room and crawlspace offer excellent storage and flexible use. Enjoy the attached 2-car garage with interior access, original hardwood floors, and a lush, mature backyard oasis - perfect for summer gatherings or for a garden suite for rental income potential. Located just steps from the GO Station, top-rated schools, Guild Park, shopping, trails, the lake, and the beach. Be downtown in under 30 minutes on the GO train! Don't miss your chance to own a solid home on a great lot in one of Scarborough's most desirable pockets.
Building information
Type
*****
Amenities
*****
Appliances
*****
Basement Development
*****
Basement Type
*****
Construction Style Attachment
*****
Construction Style Split Level
*****
Cooling Type
*****
Exterior Finish
*****
Fireplace Present
*****
FireplaceTotal
*****
Flooring Type
*****
Foundation Type
*****
Heating Fuel
*****
Heating Type
*****
Size Interior
*****
Utility Water
*****
Land information
Sewer
*****
Size Depth
*****
Size Frontage
*****
Size Irregular
*****
Size Total
*****
Rooms
Ground level
Sunroom
*****
Family room
*****
Kitchen
*****
Dining room
*****
Living room
*****
Upper Level
Bedroom 3
*****
Bedroom 2
*****
Primary Bedroom
*****
Lower level
Recreational, Games room
*****
Courtesy of KELLER WILLIAMS ADVANTAGE REALTY
Book a Showing for this property
Please note that filling out this form you'll be registered and your phone number without the +1 part will be used as a password.
