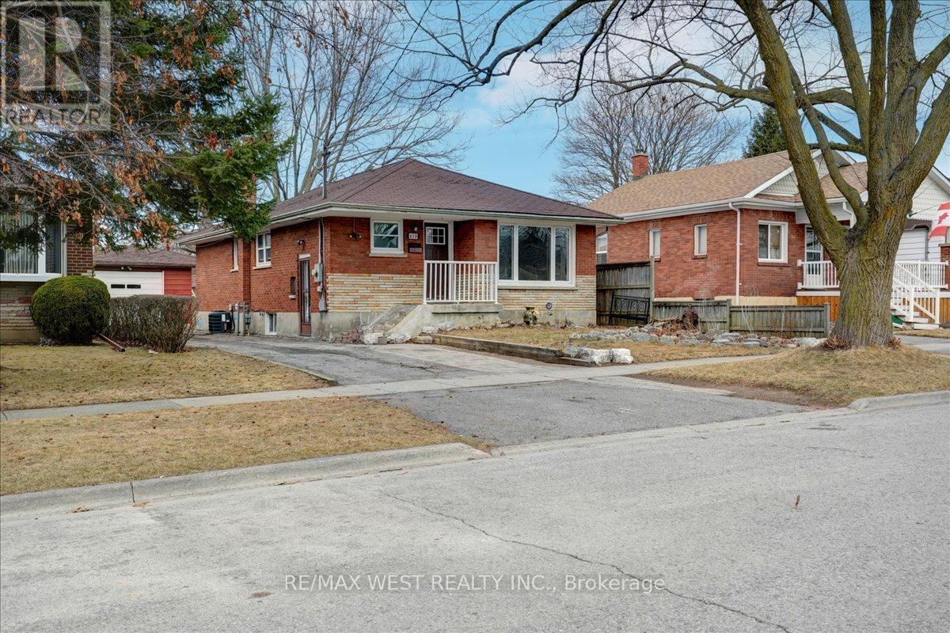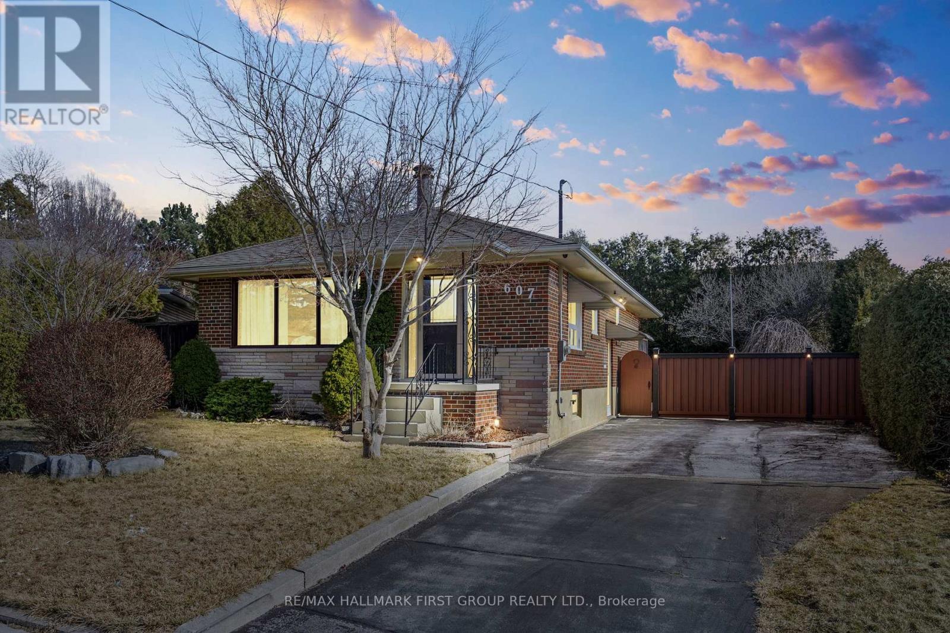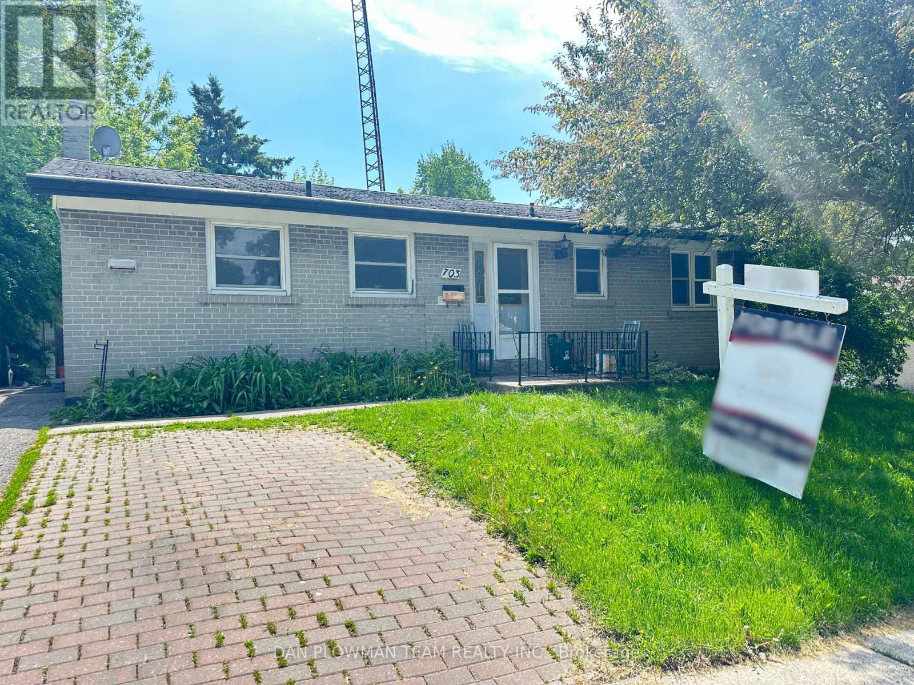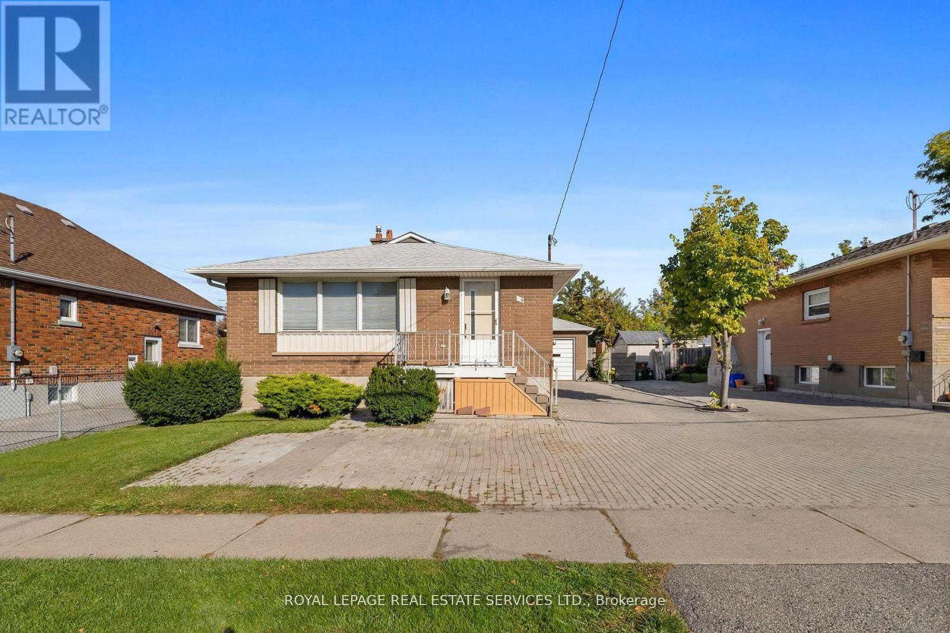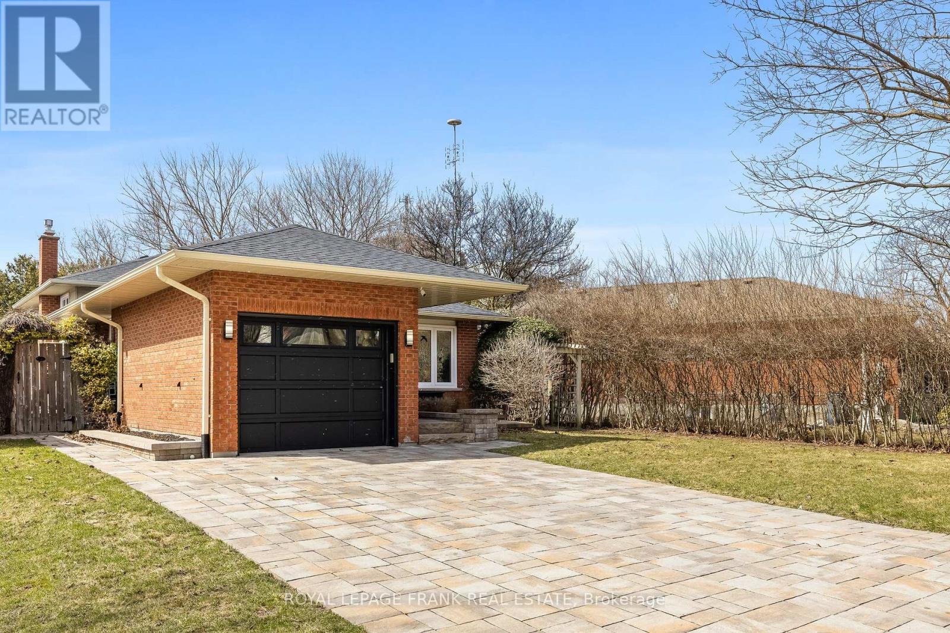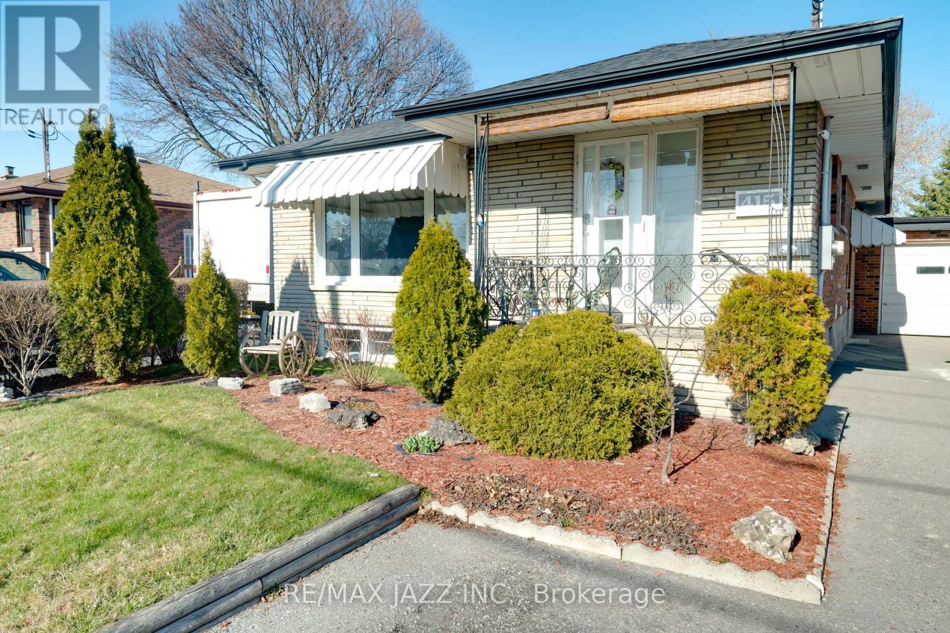Free account required
Unlock the full potential of your property search with a free account! Here's what you'll gain immediate access to:
- Exclusive Access to Every Listing
- Personalized Search Experience
- Favorite Properties at Your Fingertips
- Stay Ahead with Email Alerts
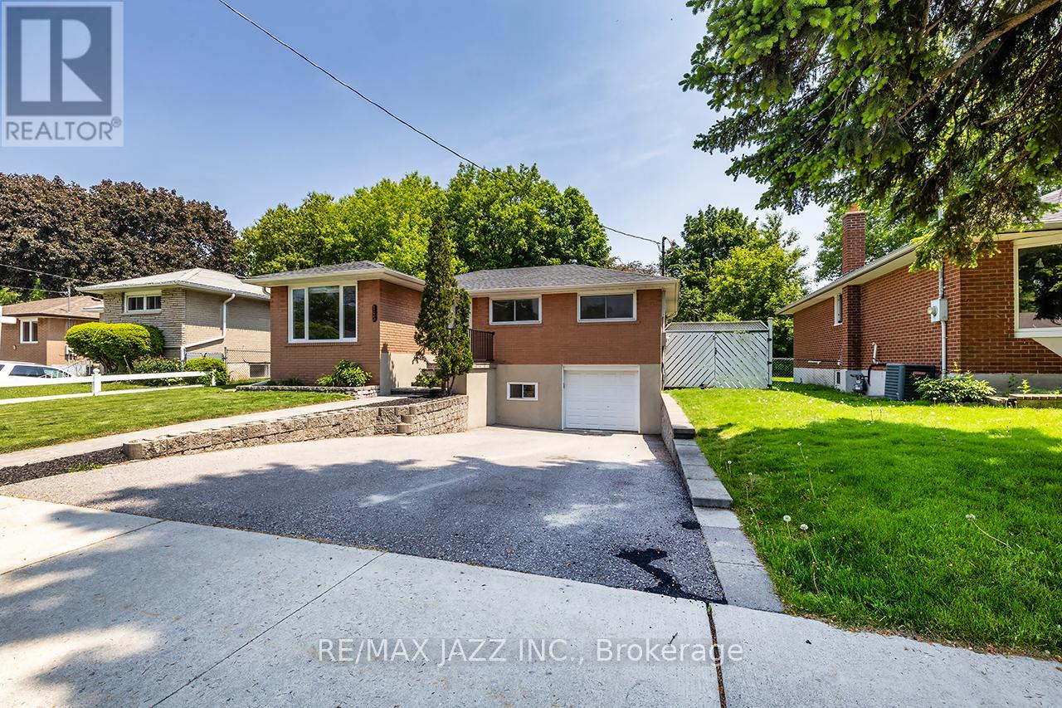
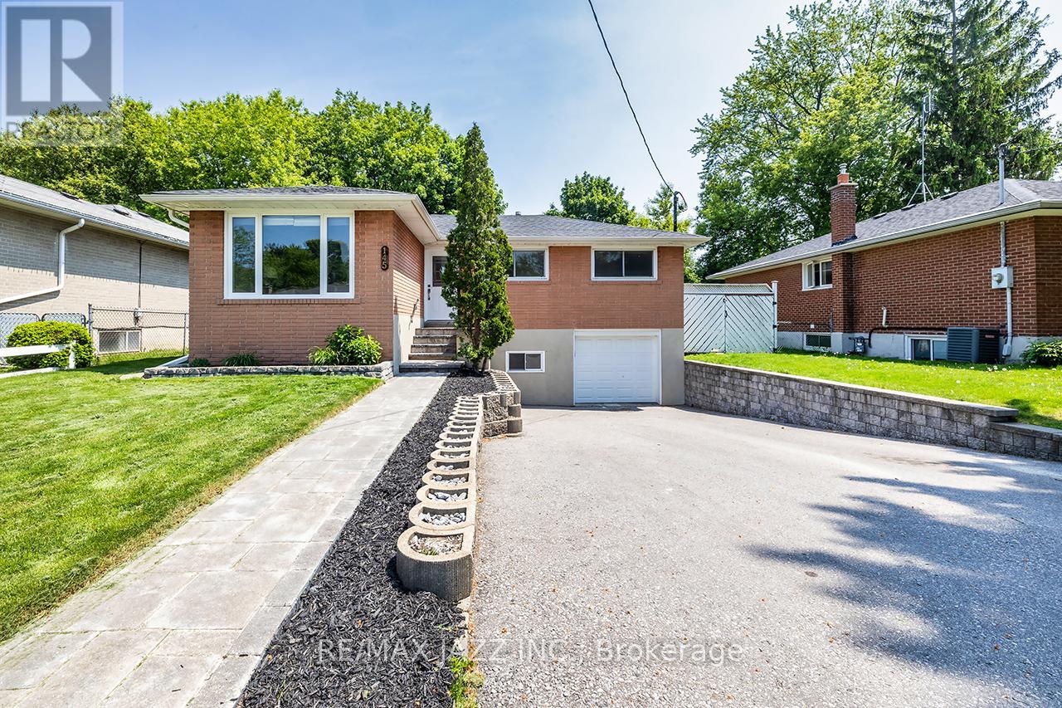
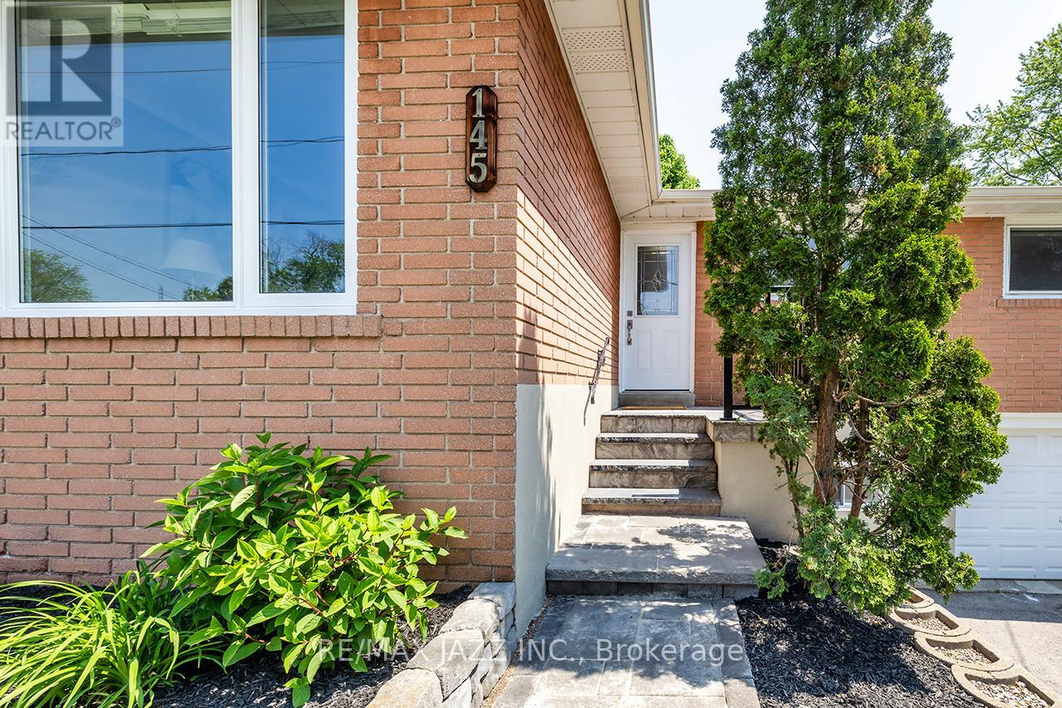
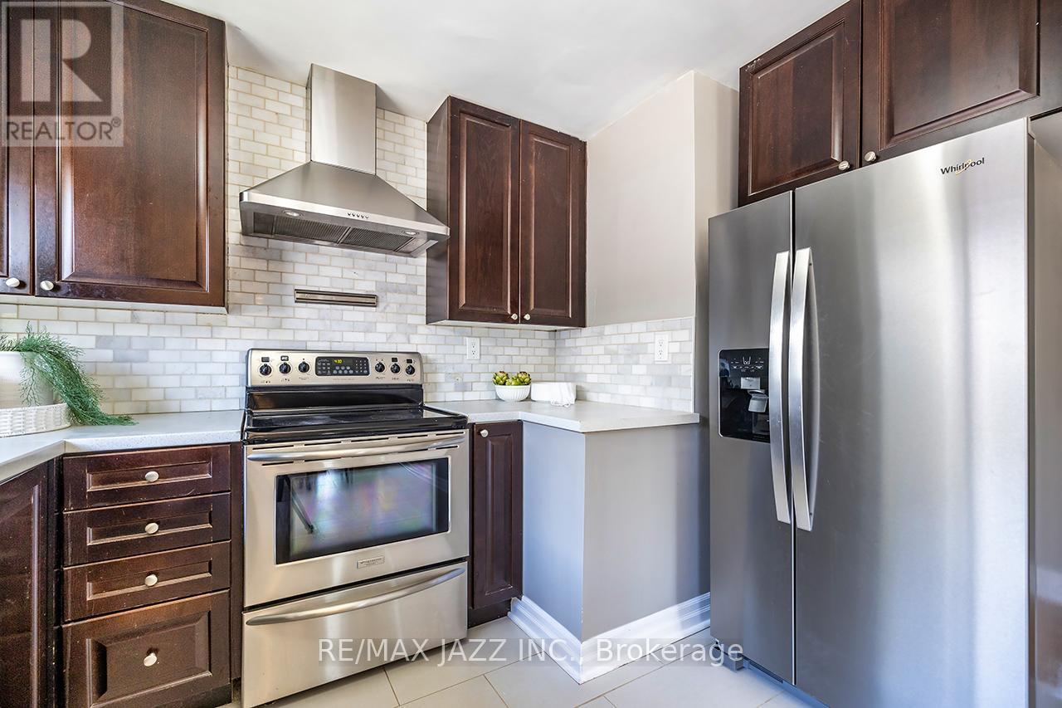
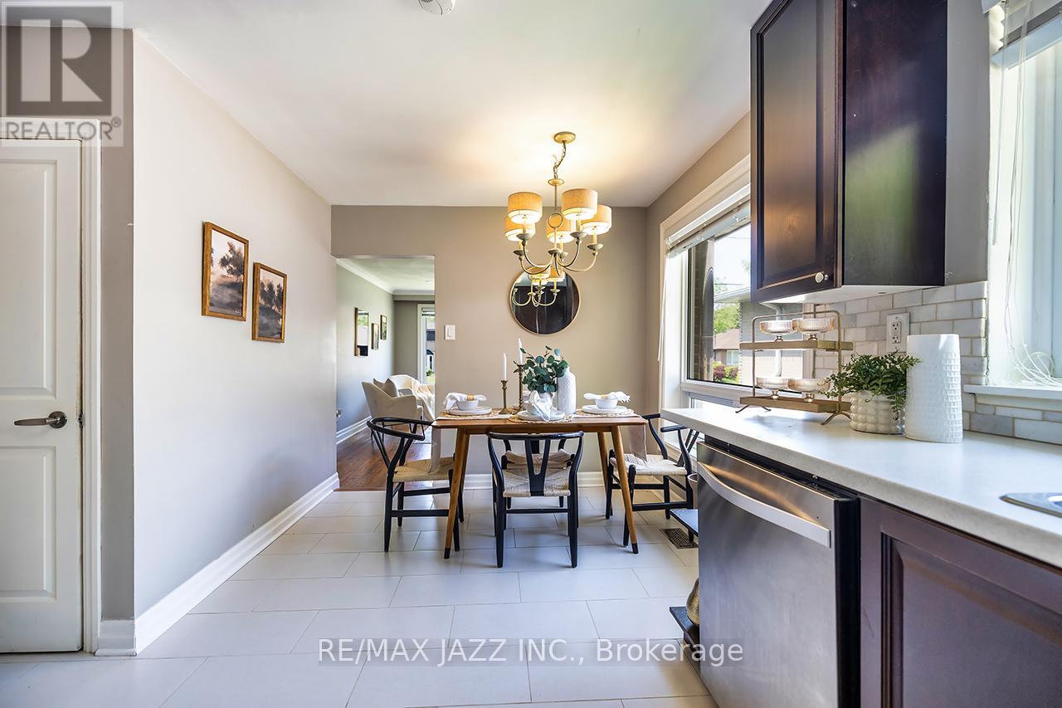
$840,000
145 LUPIN DRIVE
Whitby, Ontario, Ontario, L1N1X9
MLS® Number: E12209282
Property description
RARE, VACANT, LEGAL 2-UNIT HOME!!! Welcome to this beautifully updated all-brick bungalow in a sought-after Whitby neighbourhood a rare opportunity offering versatility, comfort, and income potential. Whether you're an investor, multi-generational family, or a savvy buyer looking to offset mortgage costs, this home checks all the boxes. Set on a beautiful, family-friendly street, this move-in ready home features a bright and spacious 3-bedroom main level with an updated 5-piece bathroom, and a warm, inviting layout ideal for everyday living. Downstairs, the legal 1-bedroom basement apartment registered with the Town of Whitby offers a separate entrance, open-concept design, full kitchen, and its own 3-piece bath. A fantastic mortgage helper or in-law option. The home has been extensively updated for peace of mind: updated roof with transferable warranty, newer windows and furnace, upgraded attic insulation, newer gutters and downspouts. The fenced backyard offers privacy and space for kids or pets to play, while the extended driveway and garage easily accommodate parking for four vehicles. Located close to top-rated schools, parks, transit, and Whitby's thriving amenities, this is a property that combines lifestyle and long-term value. A true turn-key solution with legal rental income potential in one of Durham Regions most desirable communities.
Building information
Type
*****
Appliances
*****
Architectural Style
*****
Basement Features
*****
Basement Type
*****
Construction Style Attachment
*****
Cooling Type
*****
Exterior Finish
*****
Flooring Type
*****
Foundation Type
*****
Heating Fuel
*****
Heating Type
*****
Size Interior
*****
Stories Total
*****
Utility Water
*****
Land information
Sewer
*****
Size Depth
*****
Size Frontage
*****
Size Irregular
*****
Size Total
*****
Rooms
Main level
Bedroom
*****
Bedroom
*****
Bedroom
*****
Living room
*****
Dining room
*****
Kitchen
*****
Basement
Bedroom
*****
Living room
*****
Kitchen
*****
Courtesy of RE/MAX JAZZ INC.
Book a Showing for this property
Please note that filling out this form you'll be registered and your phone number without the +1 part will be used as a password.


