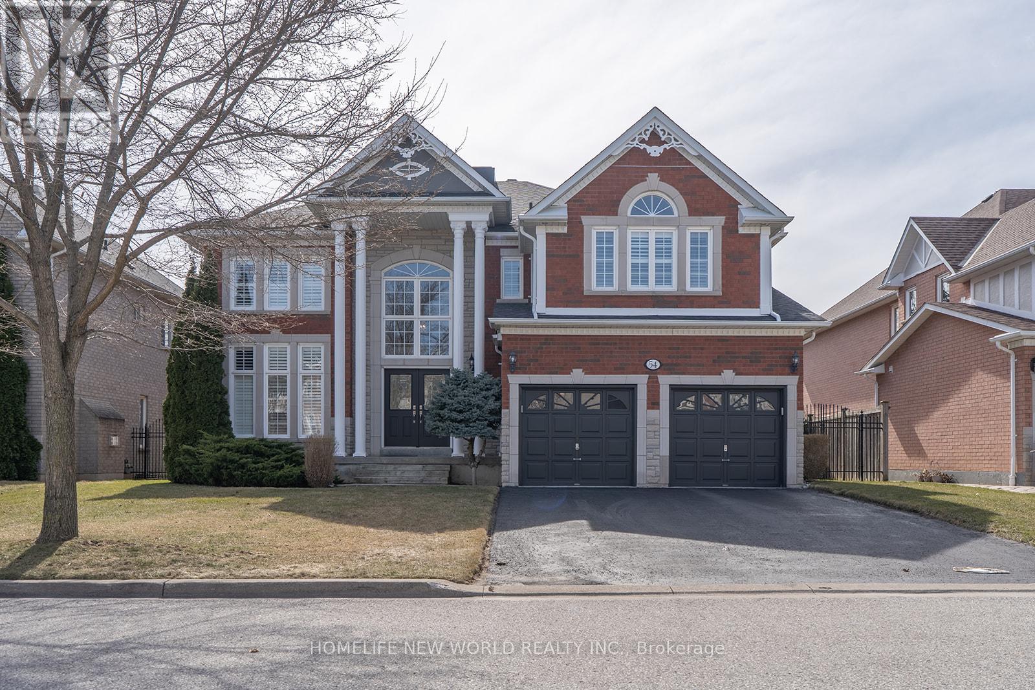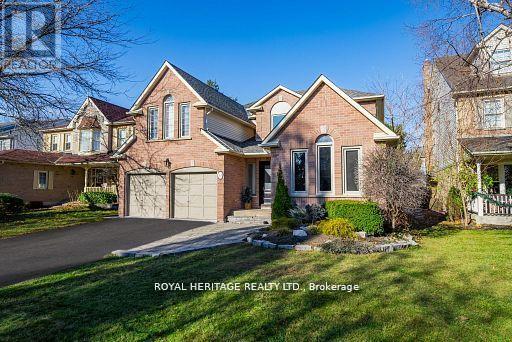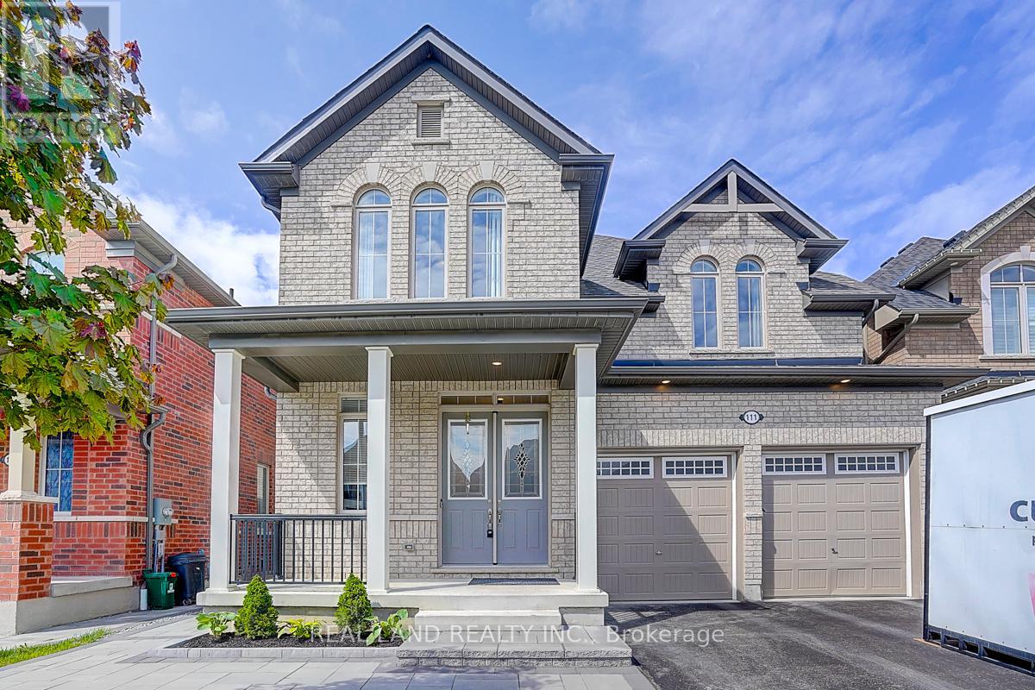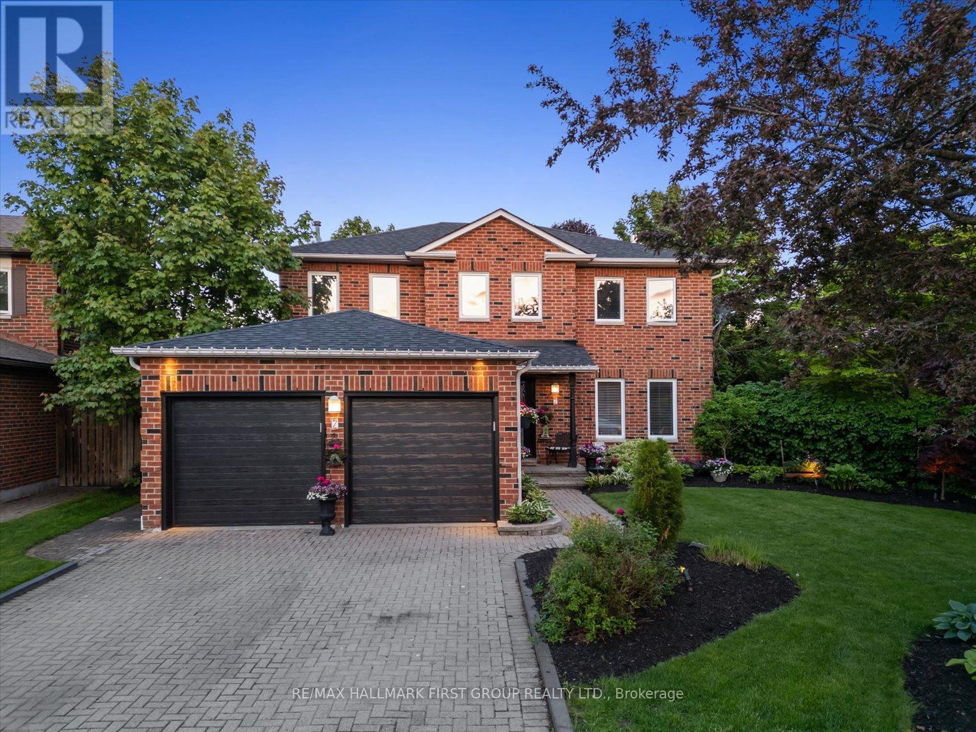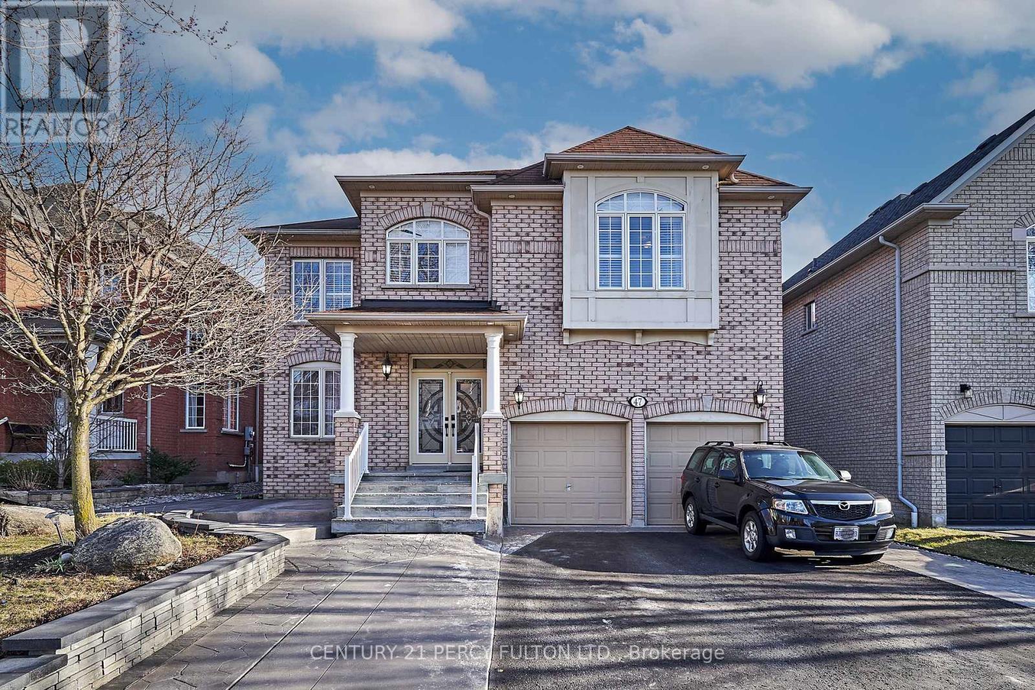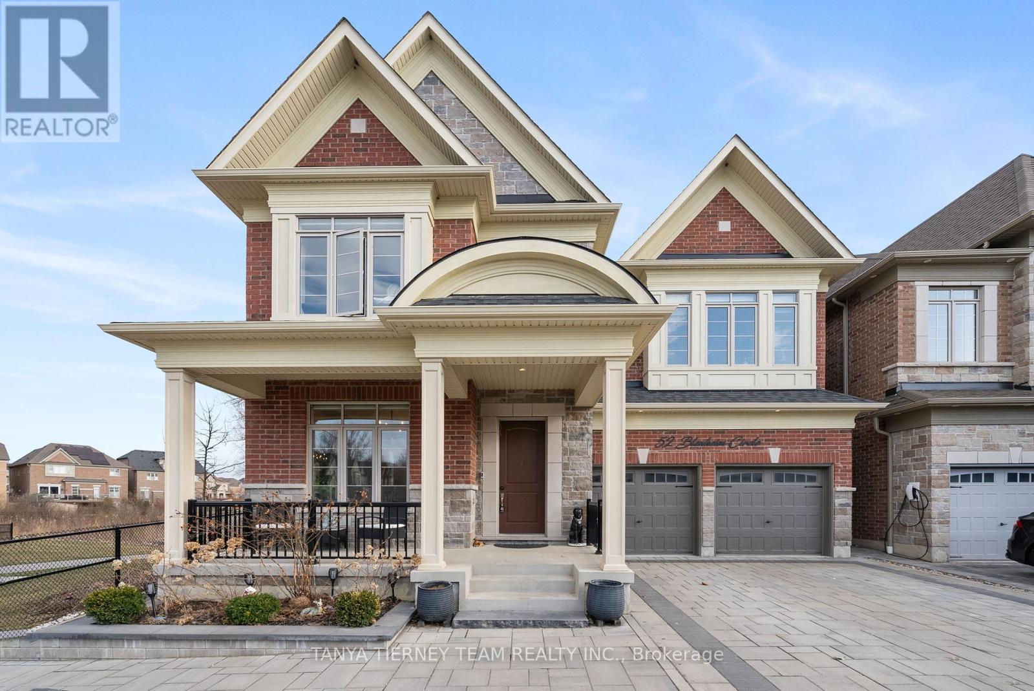Free account required
Unlock the full potential of your property search with a free account! Here's what you'll gain immediate access to:
- Exclusive Access to Every Listing
- Personalized Search Experience
- Favorite Properties at Your Fingertips
- Stay Ahead with Email Alerts




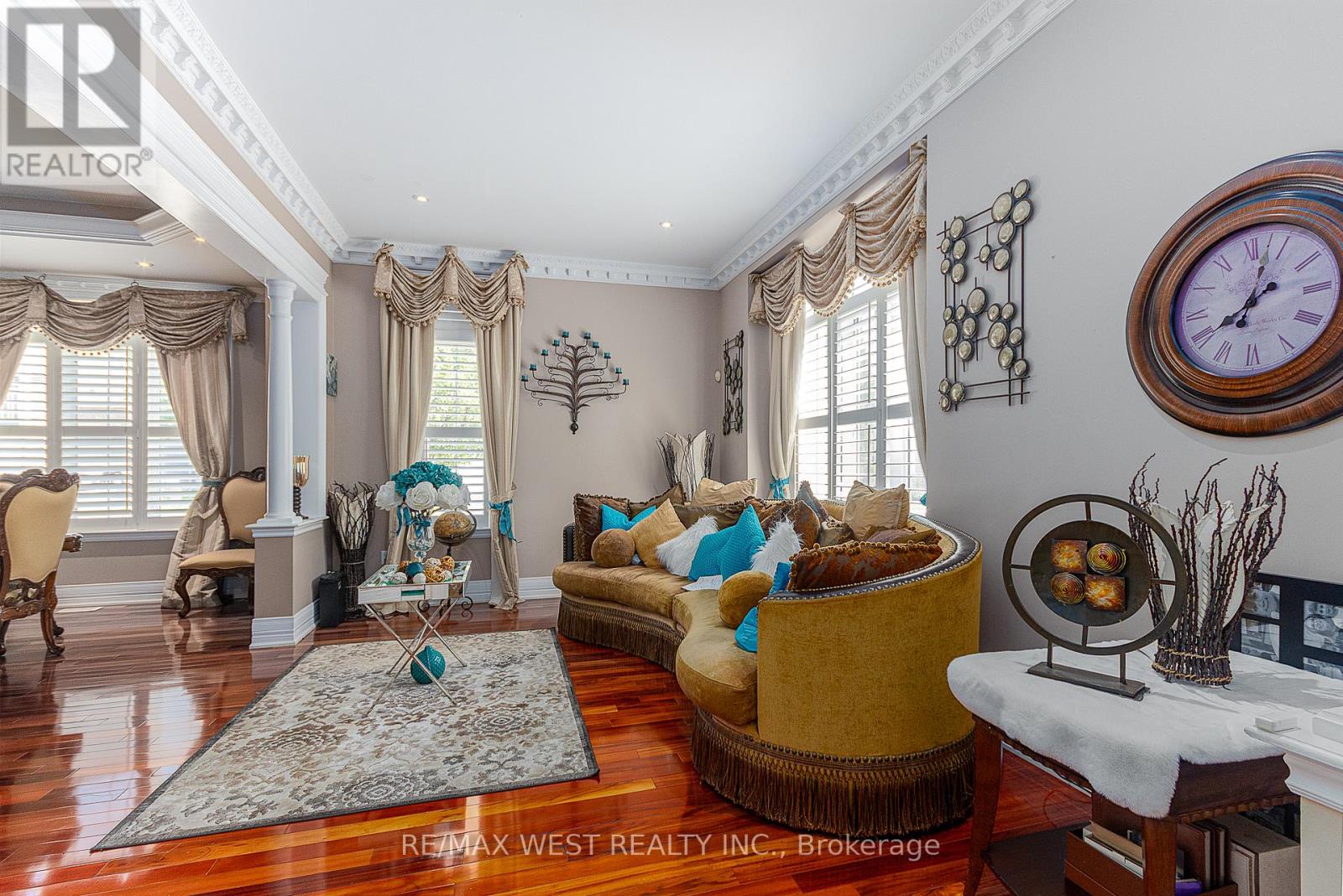
$1,899,000
2 DOLBY CRESCENT
Ajax, Ontario, Ontario, L1Z0E1
MLS® Number: E12209669
Property description
Welcome to over 3,800 sq ft of elevated living in one of Ajax's most sought-after neighborhoods. This stunning 5-bedroom residence sits proudly on a premium corner lot, blending timeless design with modern luxury. Step inside to discover a grand open-concept main floor featuring soaring 10-foot ceilings, elegant waffle ceilings in the living room, and upscale finishes throughout. The chef-inspired kitchen is the heart of the home, boasting a 36" gas stove, an impressive built-in 60" refrigerator, and a sleek chefs bar perfect for entertaining or everyday family living. Upstairs, you'll find five generously sized bedrooms, offering ample space for growing families or guests. The luxurious primary suite is a true retreat, adorned with crown molding and a spa-like ensuite featuring his and her walk-in closets and a lavish bath experience. Ideally located near top-rated schools, the prestigious Deer Creek Golf & Country Club, and with quick access to Highway 412, this home delivers both convenience and lifestyle. With its thoughtful layout, upscale details, and unbeatable location, this home is a must-see. Don't miss your chance to own this exceptional property.
Building information
Type
*****
Appliances
*****
Basement Development
*****
Basement Type
*****
Construction Style Attachment
*****
Cooling Type
*****
Exterior Finish
*****
Fireplace Present
*****
Flooring Type
*****
Foundation Type
*****
Half Bath Total
*****
Heating Fuel
*****
Heating Type
*****
Size Interior
*****
Stories Total
*****
Utility Water
*****
Land information
Sewer
*****
Size Depth
*****
Size Frontage
*****
Size Irregular
*****
Size Total
*****
Rooms
Main level
Bedroom
*****
Living room
*****
Kitchen
*****
Dining room
*****
Family room
*****
Second level
Primary Bedroom
*****
Bedroom 4
*****
Bedroom 3
*****
Bedroom 2
*****
Bedroom
*****
Courtesy of RE/MAX WEST REALTY INC.
Book a Showing for this property
Please note that filling out this form you'll be registered and your phone number without the +1 part will be used as a password.
