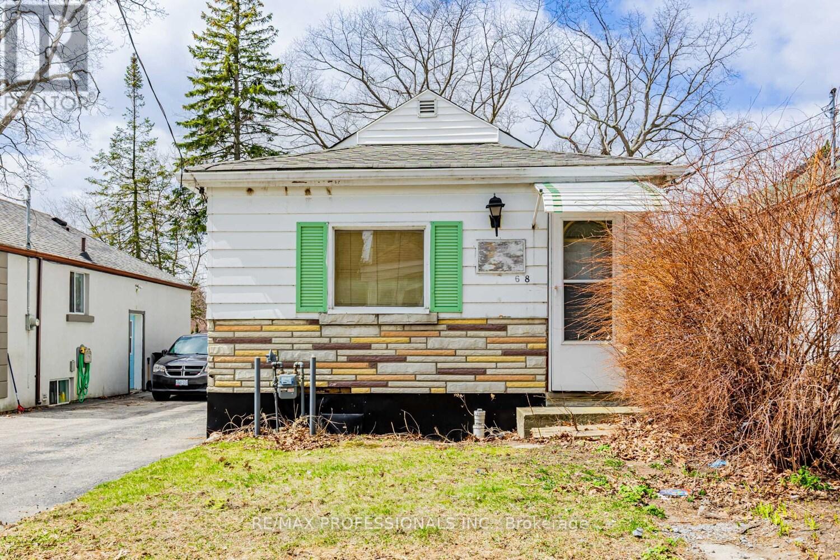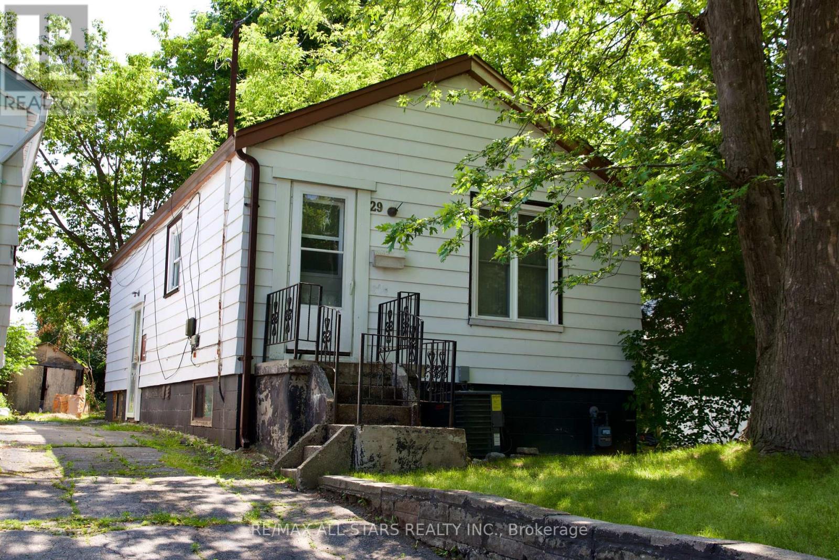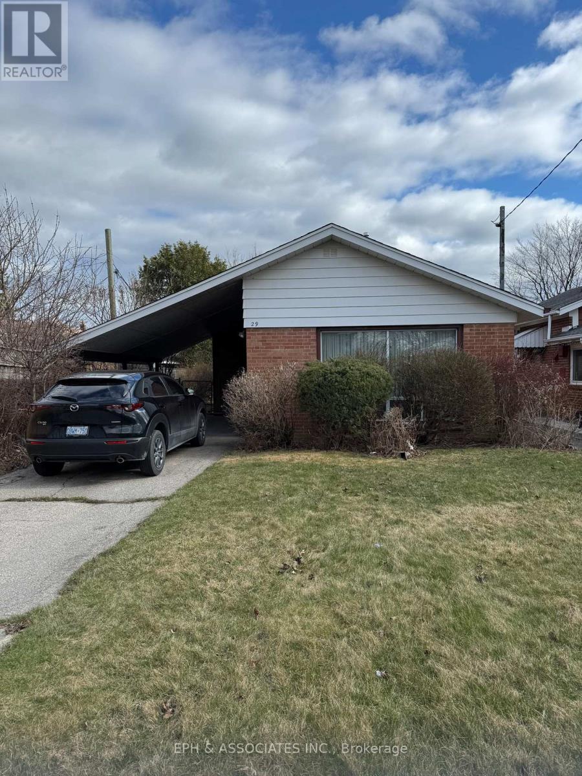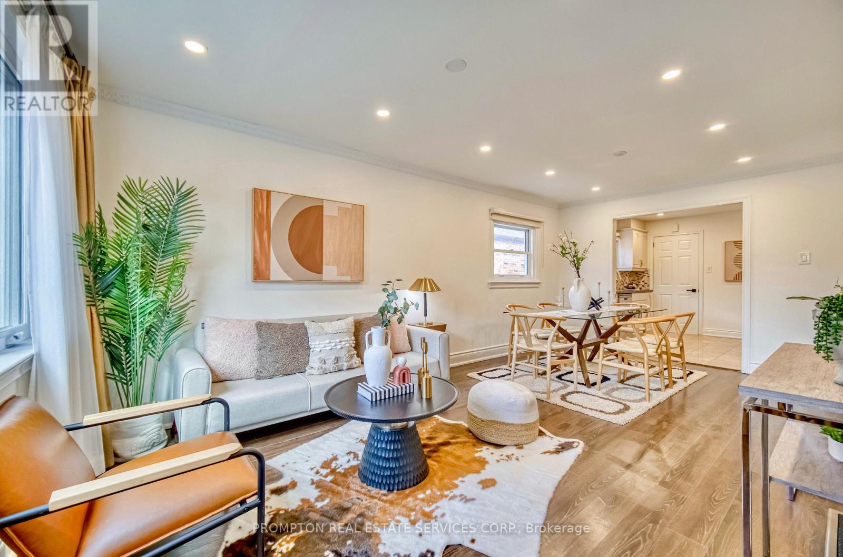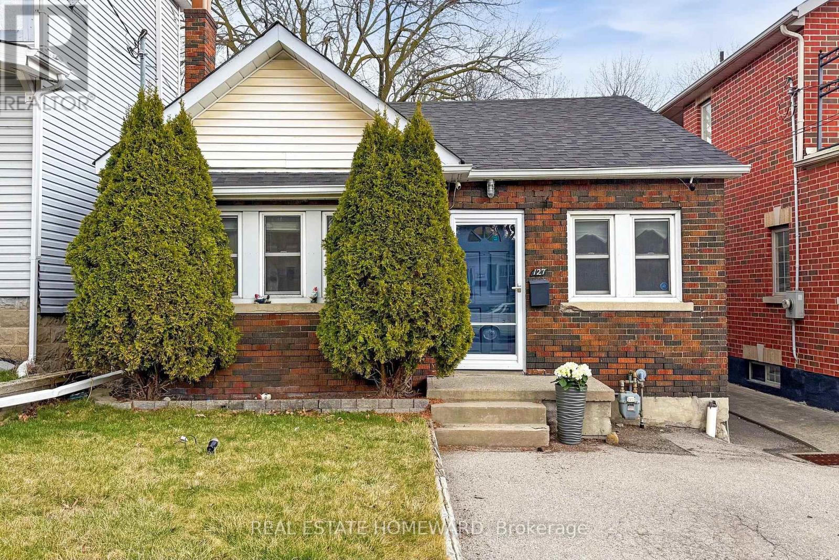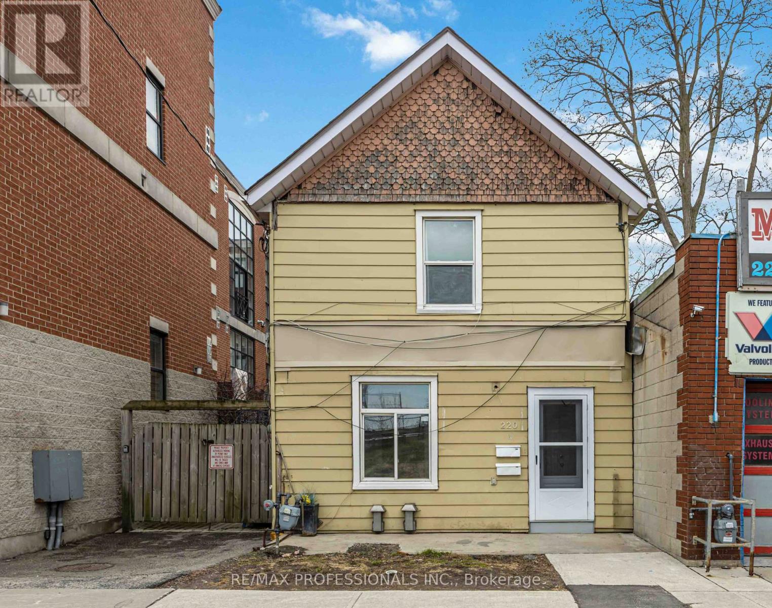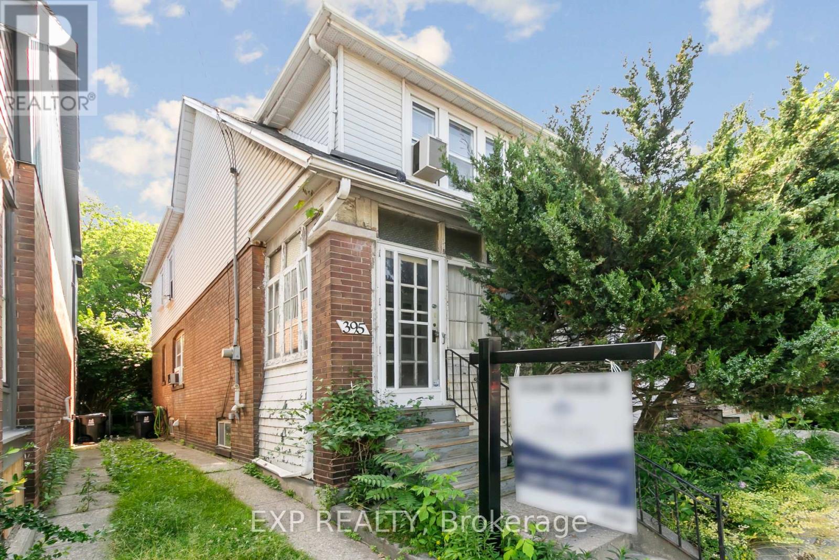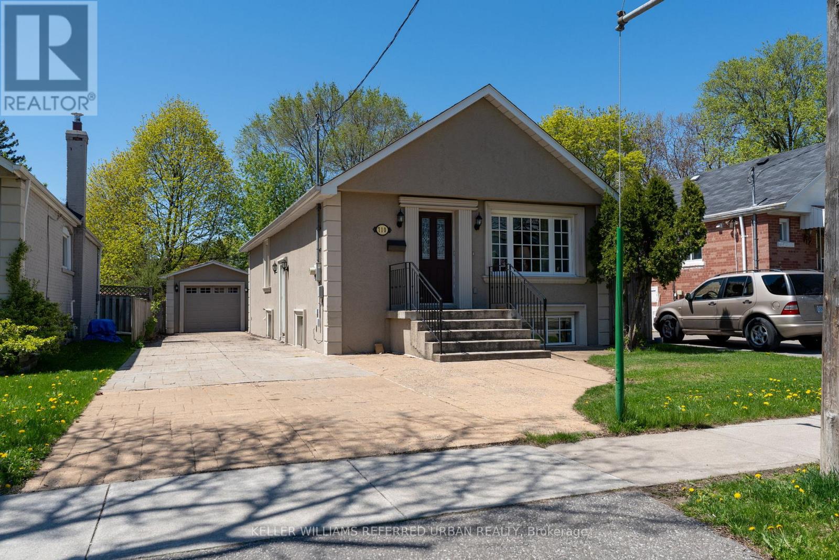Free account required
Unlock the full potential of your property search with a free account! Here's what you'll gain immediate access to:
- Exclusive Access to Every Listing
- Personalized Search Experience
- Favorite Properties at Your Fingertips
- Stay Ahead with Email Alerts
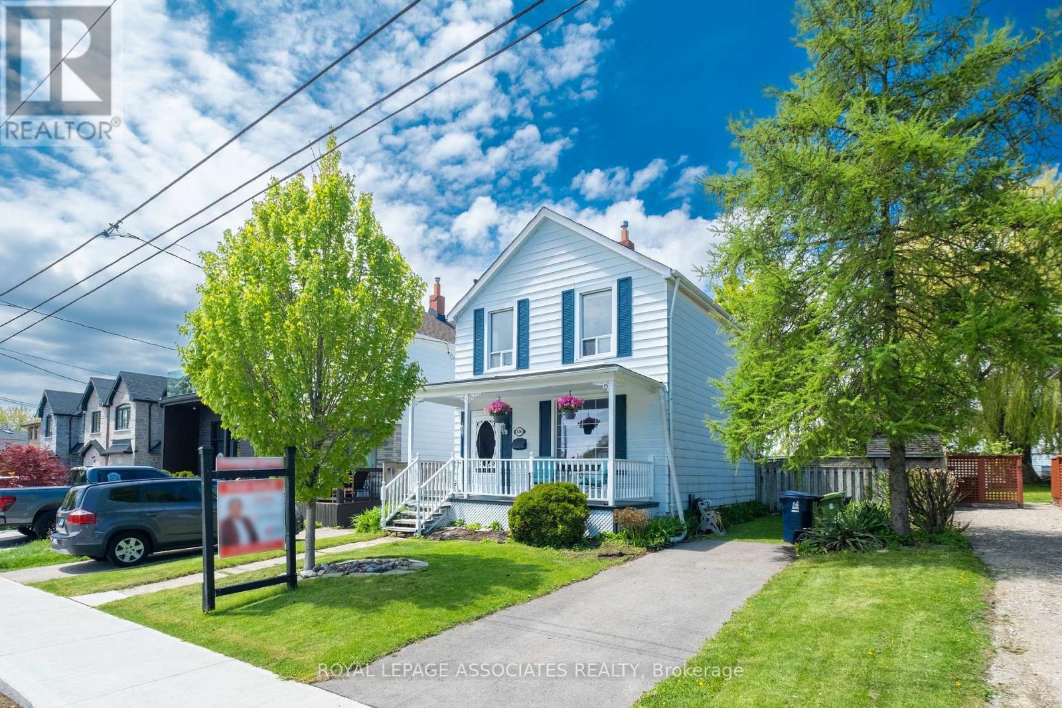
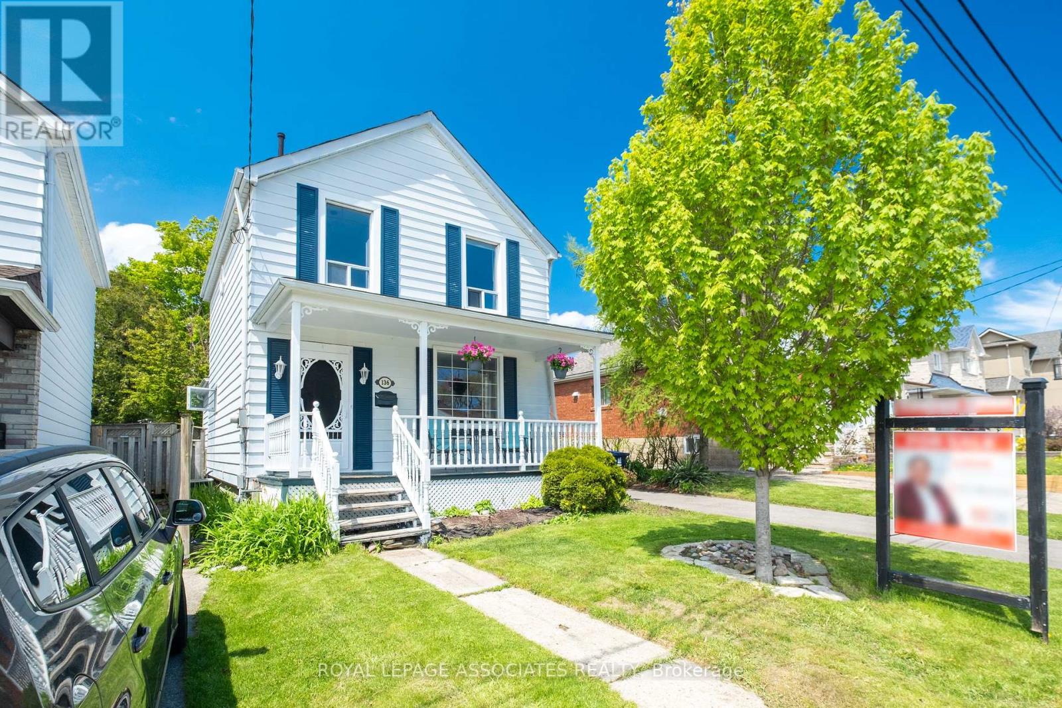
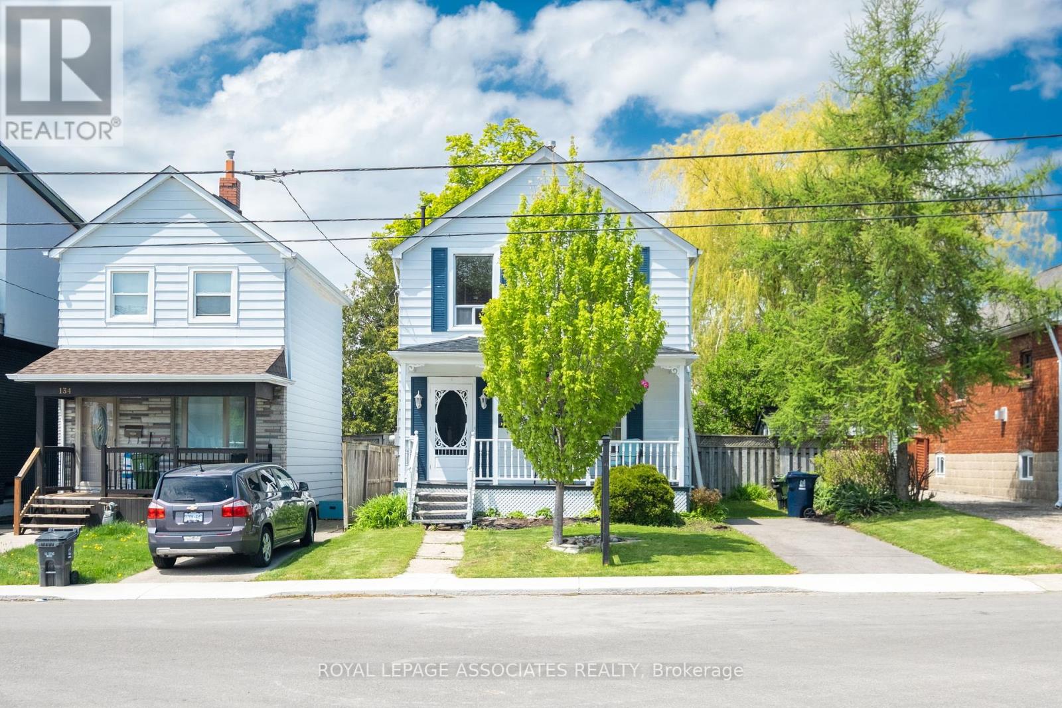
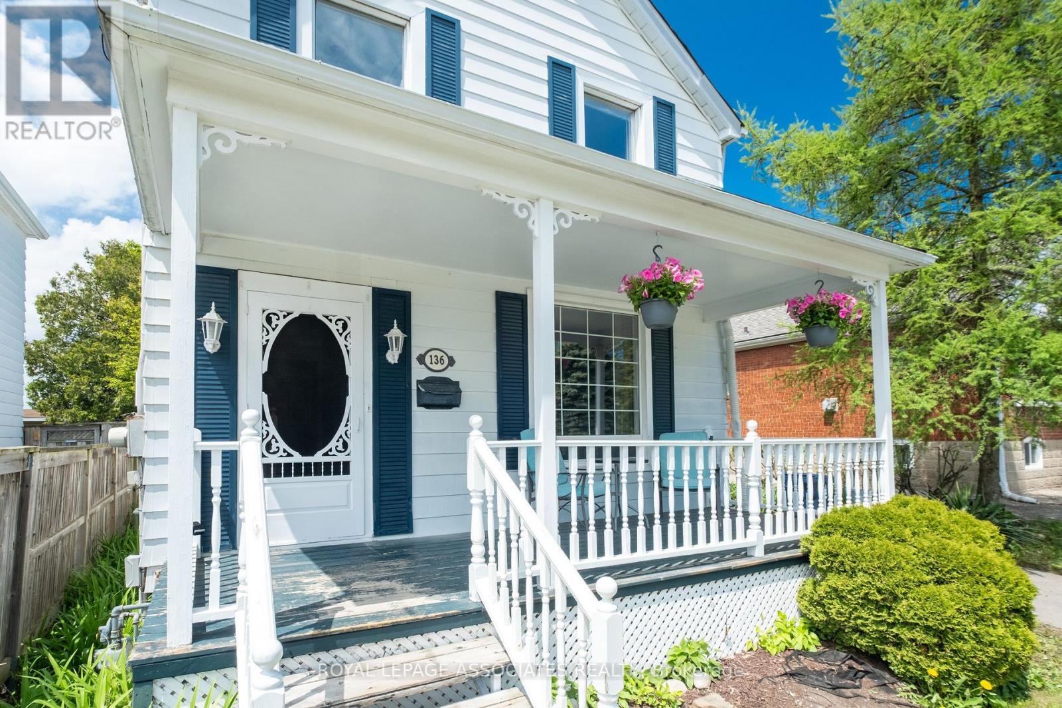
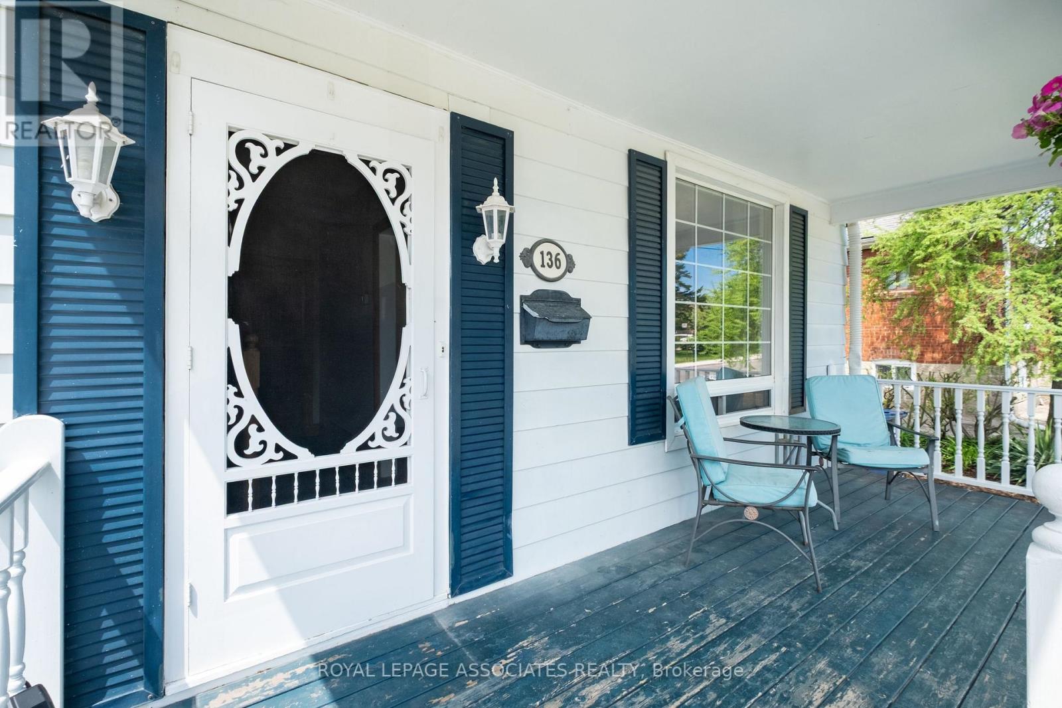
$749,999
136 AYLESWORTH AVENUE
Toronto, Ontario, Ontario, M1N2J6
MLS® Number: E12210522
Property description
Tremendous value, 136 Aylesworth Avenue, a detached 3-bedroom, 2-bathroom home nestled in the heart of the coveted Birchcliffe-Cliffside neighborhood will not last. This charming two-storey residence offers a spacious and functional layout, featuring generous principal rooms, a thoughtfully designed kitchen, and a warm, inviting living area. With solid bones and great potential, this property provides the perfect canvas for personalization and long-term value. Set on a quiet, tree-lined street, the home is just steps from highly rated schools, community centers, and a vibrant mix of local shops and amenities. Enjoy easy access to public transit, the scenic Scarborough Bluffs, and everything that makes Toronto's east end so desirable. Whether you're looking to settle into a family-friendly community or invest in a prime location, 136 Aylesworth Ave offers a rare opportunity in one of the city's most in-demand neighborhoods.
Building information
Type
*****
Appliances
*****
Basement Development
*****
Basement Type
*****
Construction Style Attachment
*****
Cooling Type
*****
Exterior Finish
*****
Foundation Type
*****
Half Bath Total
*****
Heating Fuel
*****
Heating Type
*****
Size Interior
*****
Stories Total
*****
Utility Water
*****
Land information
Sewer
*****
Size Depth
*****
Size Frontage
*****
Size Irregular
*****
Size Total
*****
Rooms
Ground level
Laundry room
*****
Kitchen
*****
Dining room
*****
Living room
*****
Basement
Bedroom 4
*****
Recreational, Games room
*****
Second level
Bedroom 3
*****
Bedroom 2
*****
Primary Bedroom
*****
Courtesy of ROYAL LEPAGE ASSOCIATES REALTY
Book a Showing for this property
Please note that filling out this form you'll be registered and your phone number without the +1 part will be used as a password.
