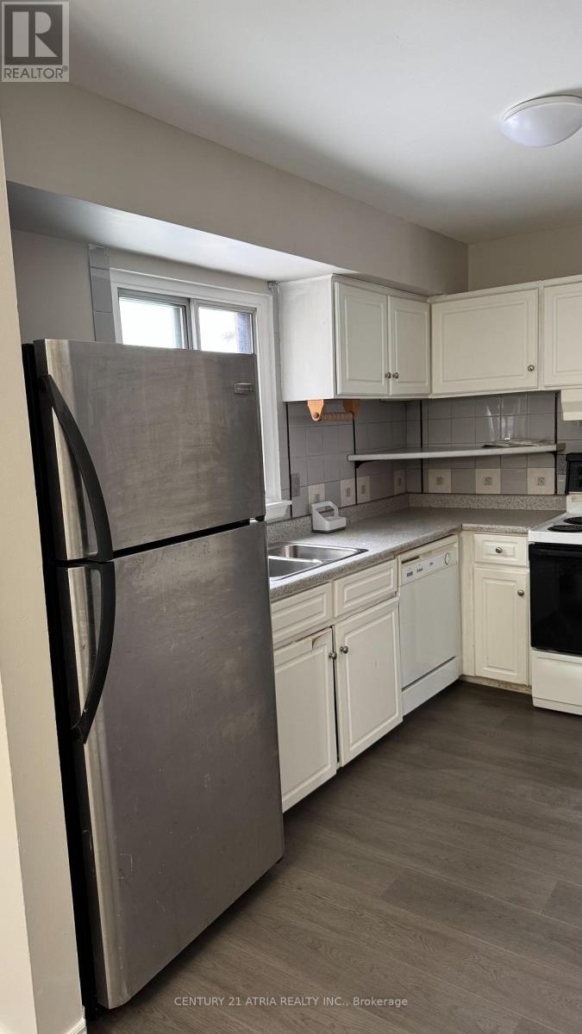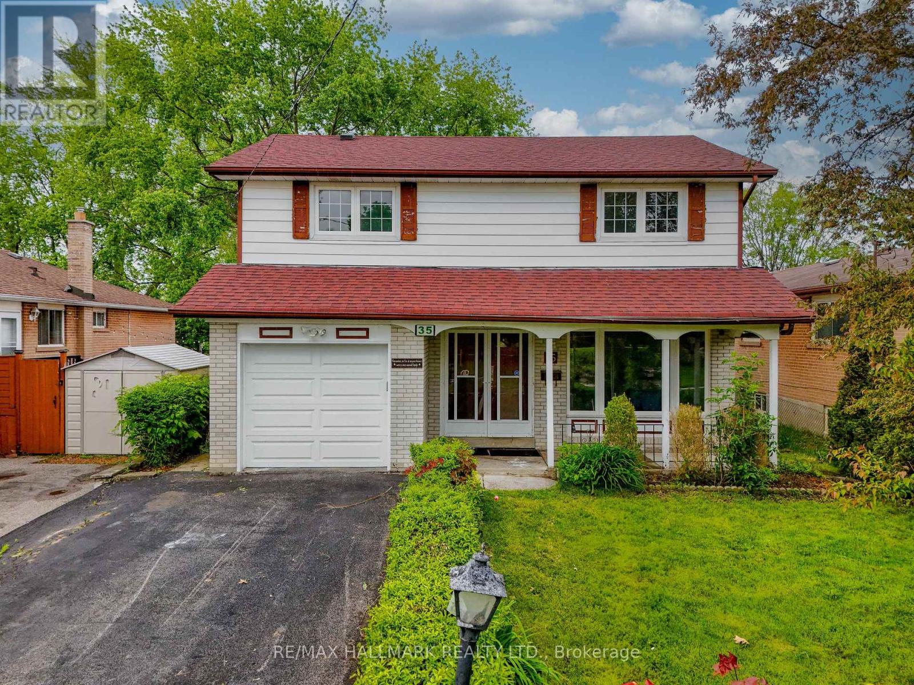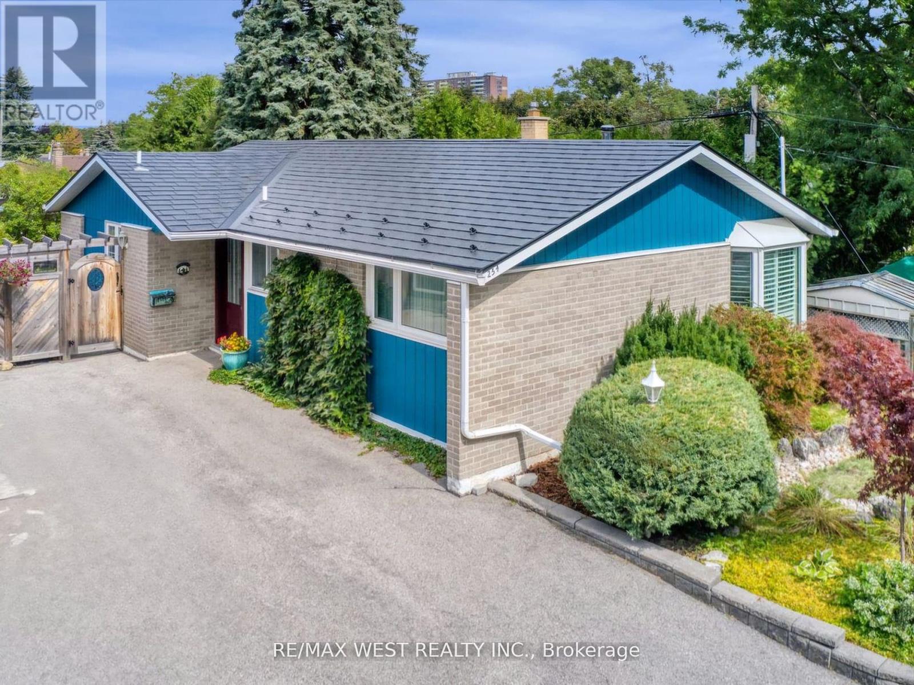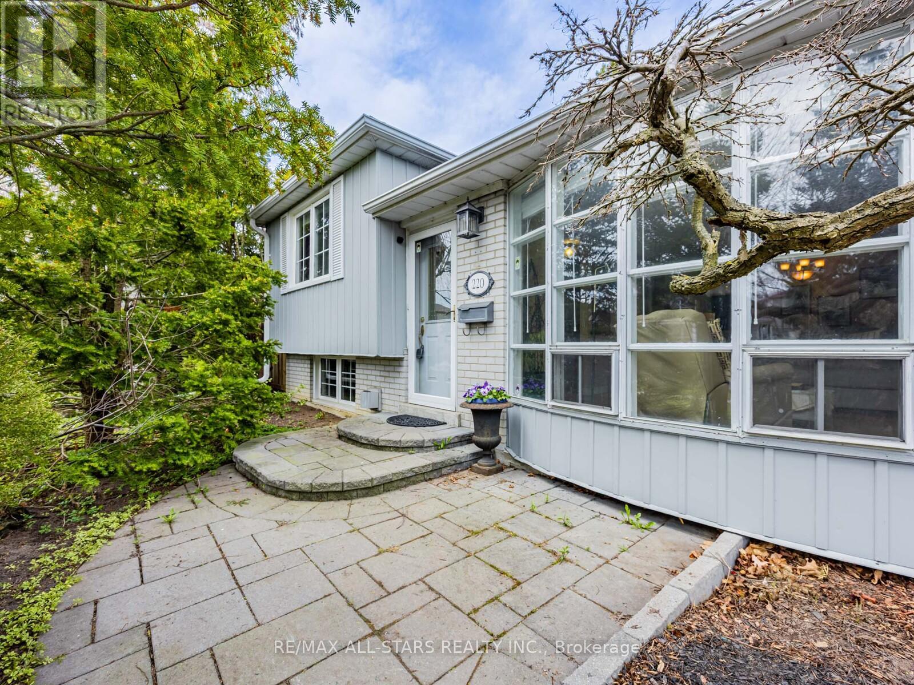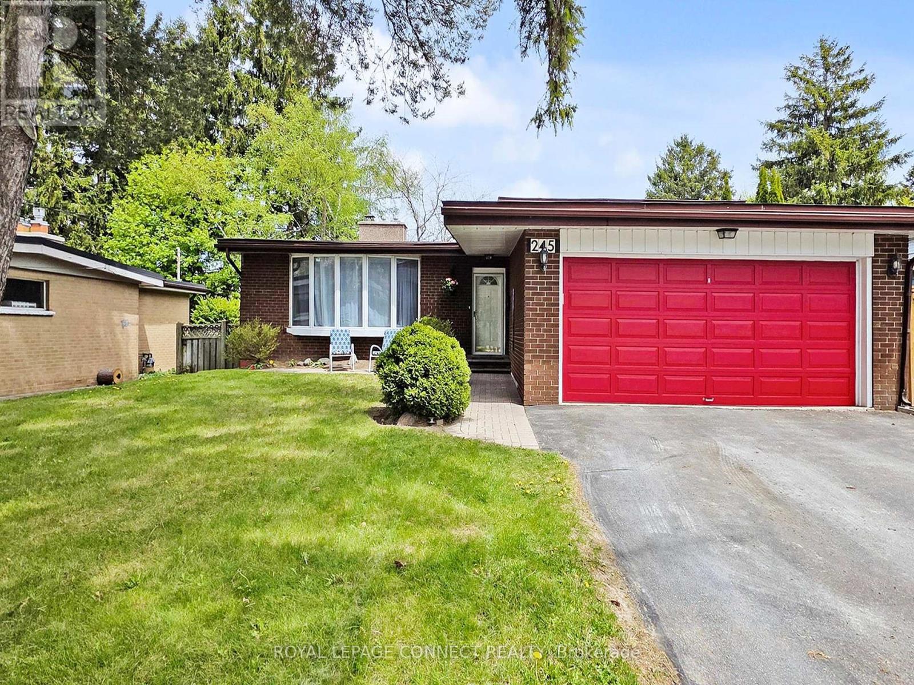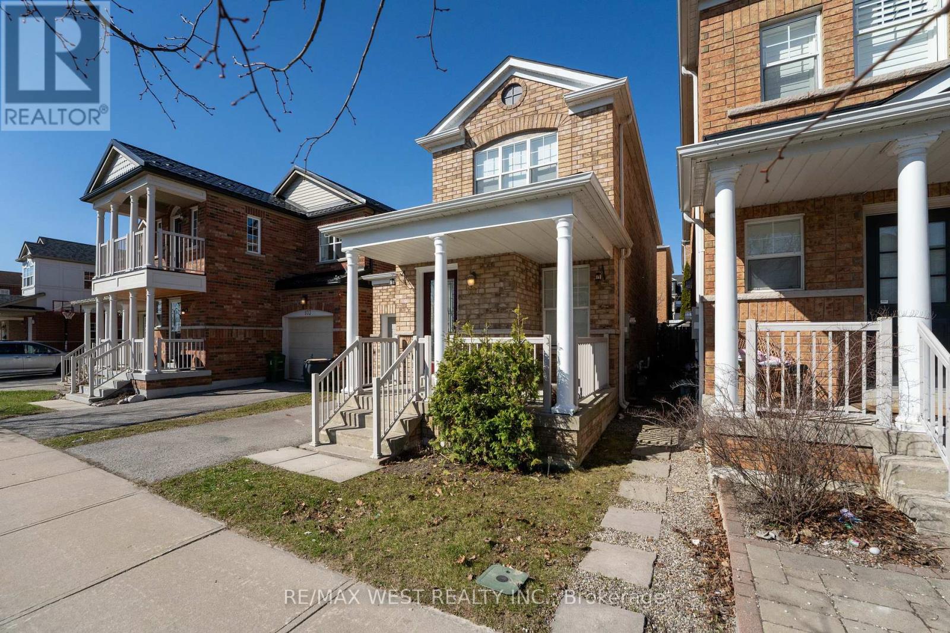Free account required
Unlock the full potential of your property search with a free account! Here's what you'll gain immediate access to:
- Exclusive Access to Every Listing
- Personalized Search Experience
- Favorite Properties at Your Fingertips
- Stay Ahead with Email Alerts
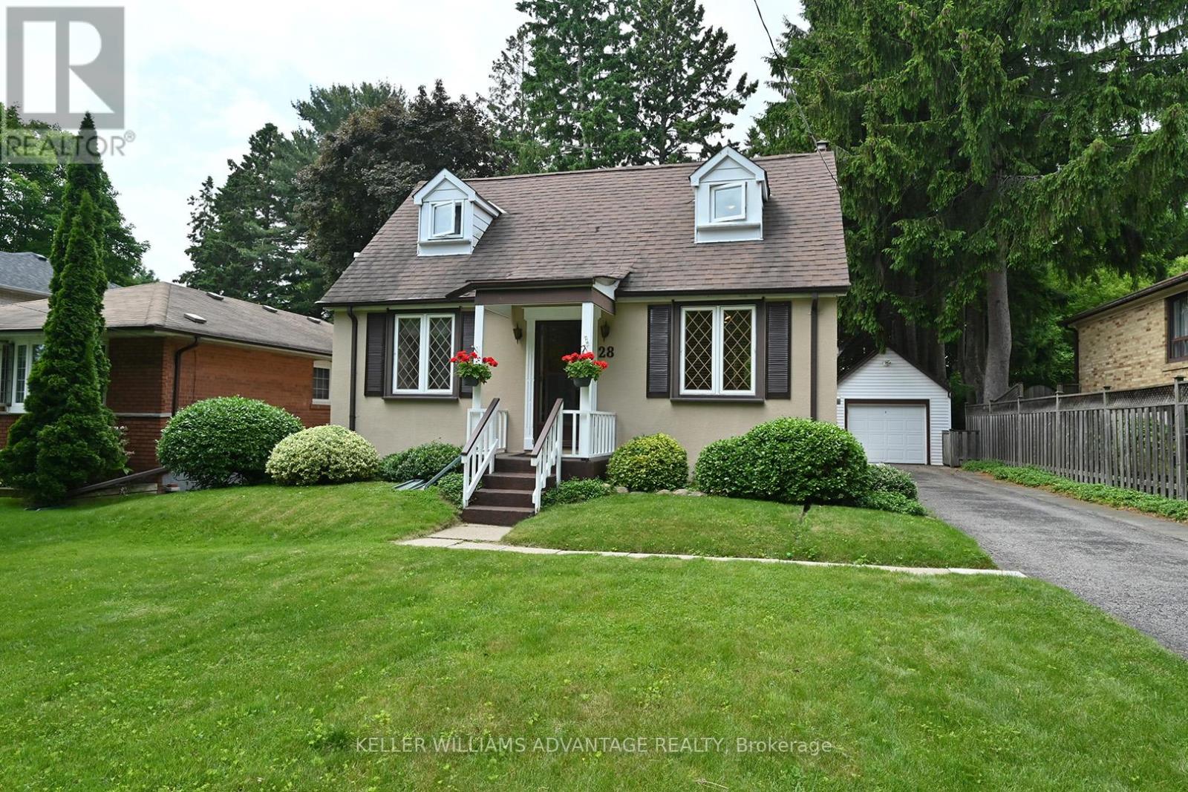
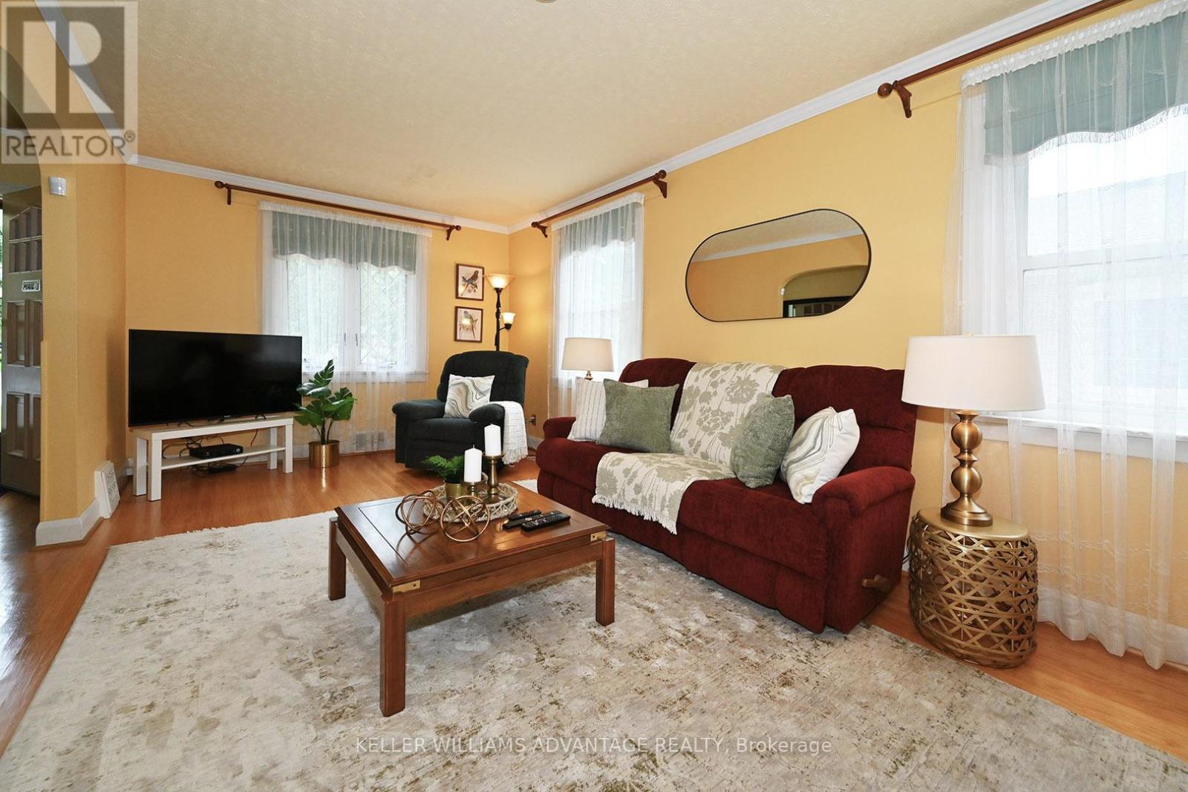
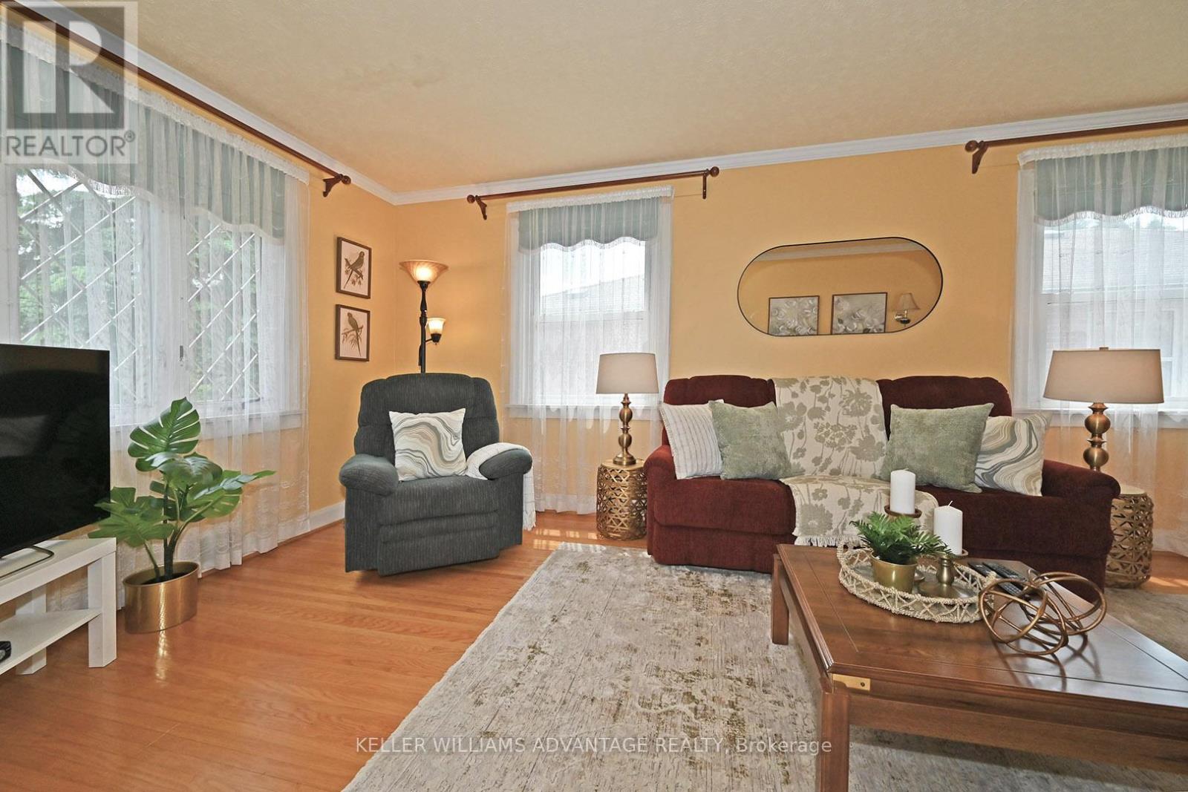

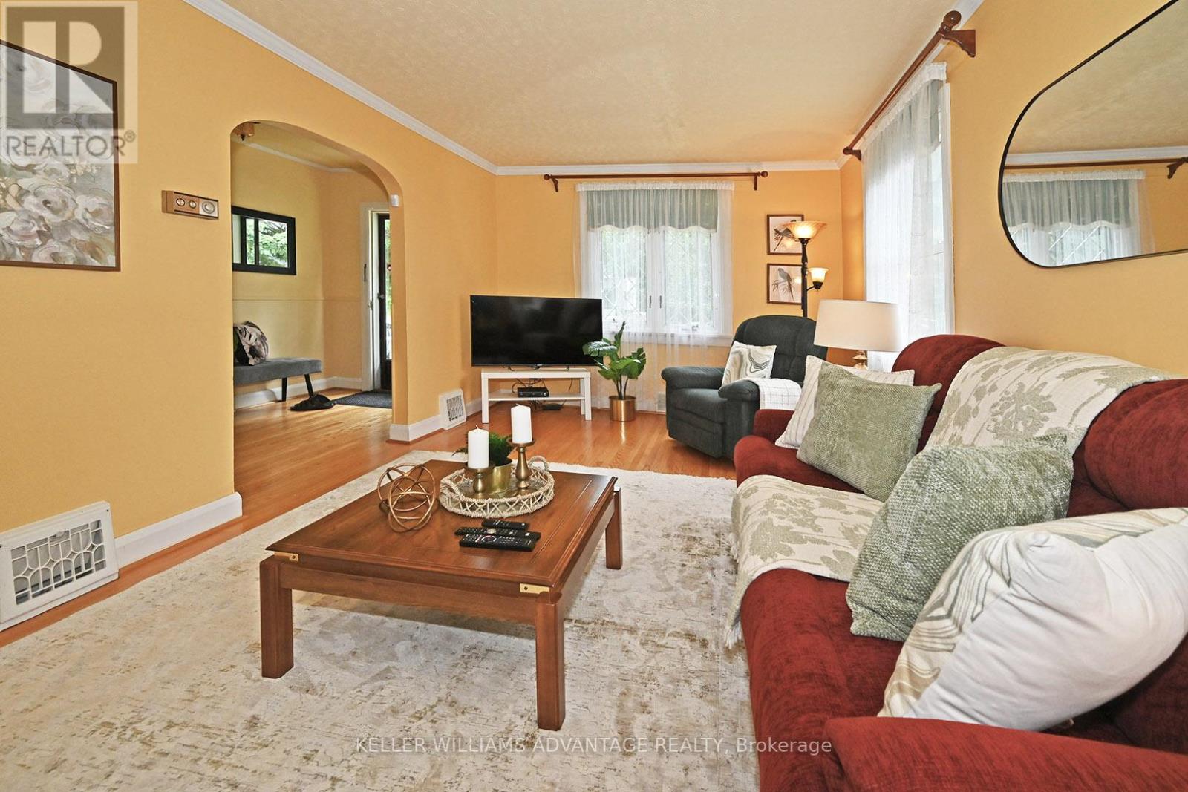
$985,000
28 FLERIMAC ROAD
Toronto, Ontario, Ontario, M1E4A9
MLS® Number: E12214443
Property description
Wonderful curb appeal & a park like setting makes this home a must see. Nestled among the streets of old West Hill, where the streets meander and the mature tree canopy is high you'll find this gem of a home! Surprisingly spacious, this home features a gorgeous sunken family room addition with high ceilings & a cozy fireplace. Walk out to the spectacular back yard - with loads of room for playing, relaxing and entertaining or bring your own garden visions to life! A main floor bedroom with built in storage is convenient for either a family member or as a work from home space. Upstairs, a full bath and 2 spacious bedrooms provide lots of living space. Private drive, no sidewalks to shovel, friendly neighbours - you can see why this home has been the pride and joy of this family for years! A detached garage adds extra storage and parking, too. You'll be proud to be the new custodian of this lovely home - on a street where many homes have been re-imagined because of the large lots, it's lot full of future possibilities, too!
Building information
Type
*****
Appliances
*****
Basement Development
*****
Basement Type
*****
Construction Style Attachment
*****
Cooling Type
*****
Exterior Finish
*****
Fireplace Present
*****
Flooring Type
*****
Foundation Type
*****
Half Bath Total
*****
Heating Fuel
*****
Heating Type
*****
Size Interior
*****
Stories Total
*****
Utility Water
*****
Land information
Sewer
*****
Size Depth
*****
Size Frontage
*****
Size Irregular
*****
Size Total
*****
Rooms
Main level
Bedroom 2
*****
Family room
*****
Dining room
*****
Kitchen
*****
Living room
*****
Basement
Utility room
*****
Laundry room
*****
Workshop
*****
Other
*****
Second level
Bedroom 3
*****
Bedroom 3
*****
Main level
Bedroom 2
*****
Family room
*****
Dining room
*****
Kitchen
*****
Living room
*****
Basement
Utility room
*****
Laundry room
*****
Workshop
*****
Other
*****
Second level
Bedroom 3
*****
Bedroom 3
*****
Main level
Bedroom 2
*****
Family room
*****
Dining room
*****
Kitchen
*****
Living room
*****
Basement
Utility room
*****
Laundry room
*****
Workshop
*****
Other
*****
Second level
Bedroom 3
*****
Bedroom 3
*****
Main level
Bedroom 2
*****
Family room
*****
Dining room
*****
Kitchen
*****
Living room
*****
Basement
Utility room
*****
Laundry room
*****
Workshop
*****
Other
*****
Second level
Bedroom 3
*****
Bedroom 3
*****
Main level
Bedroom 2
*****
Family room
*****
Dining room
*****
Kitchen
*****
Living room
*****
Basement
Utility room
*****
Courtesy of KELLER WILLIAMS ADVANTAGE REALTY
Book a Showing for this property
Please note that filling out this form you'll be registered and your phone number without the +1 part will be used as a password.

