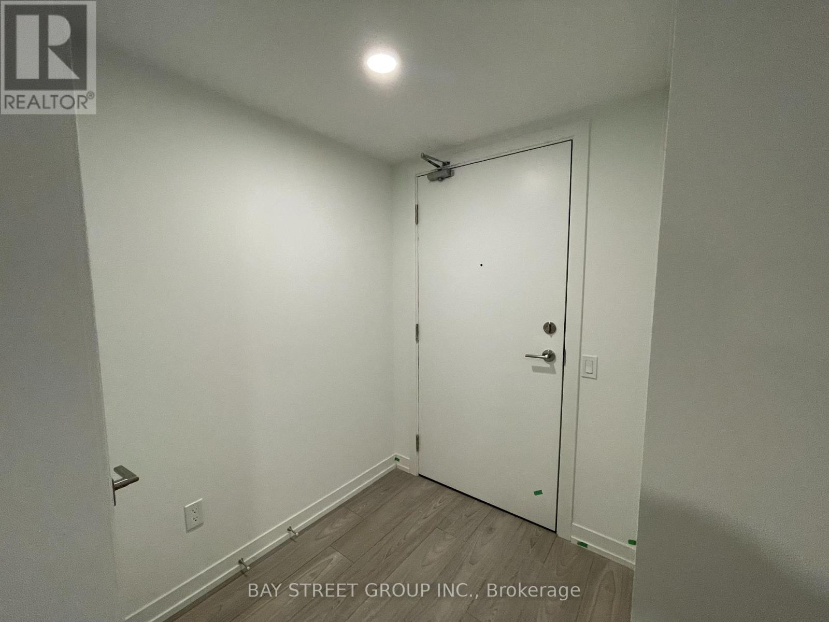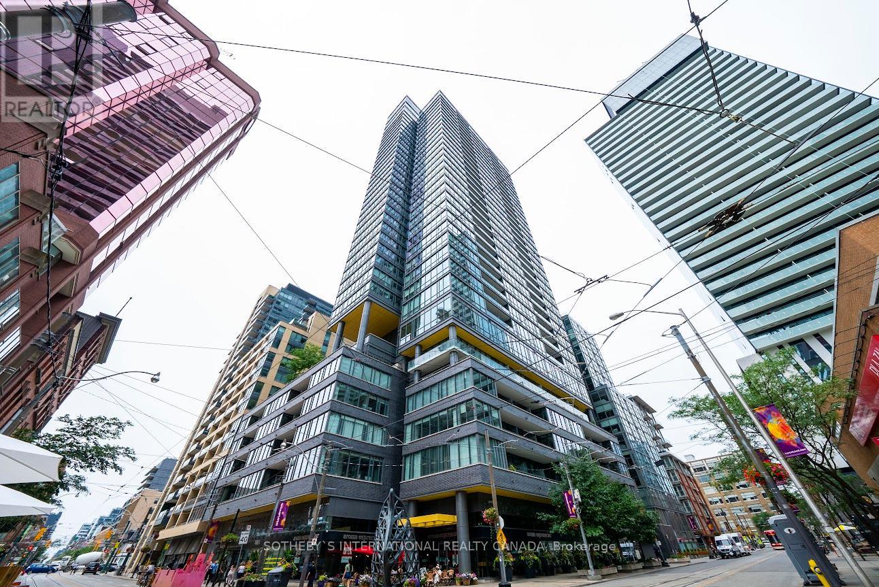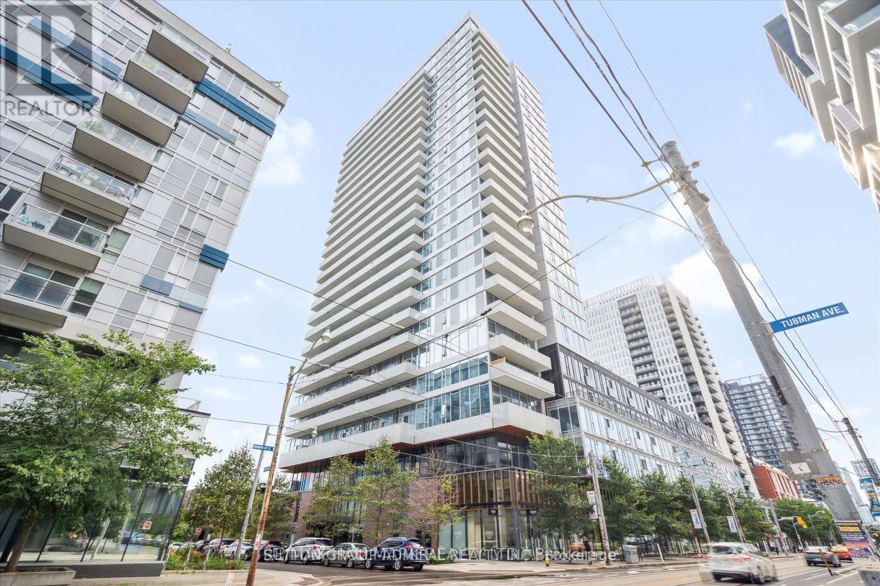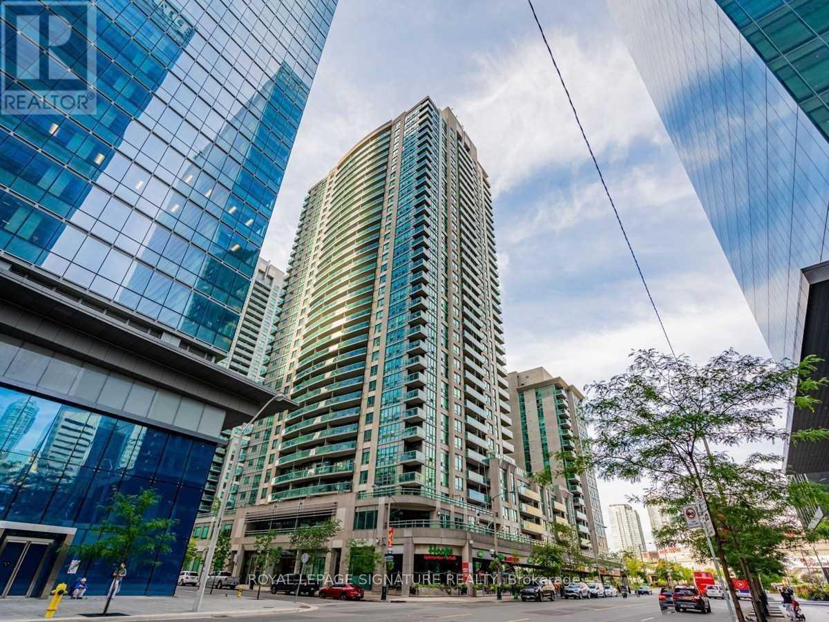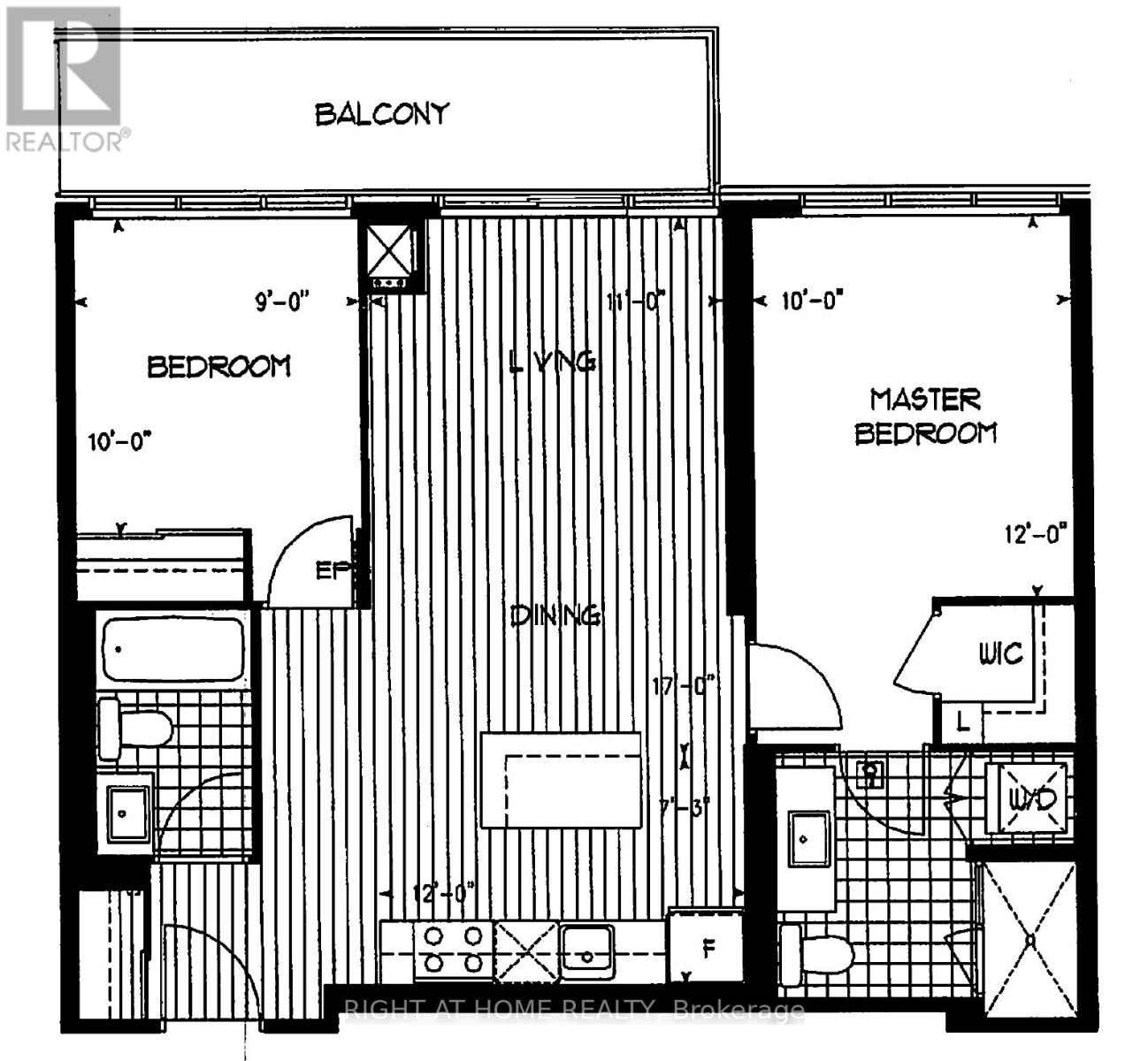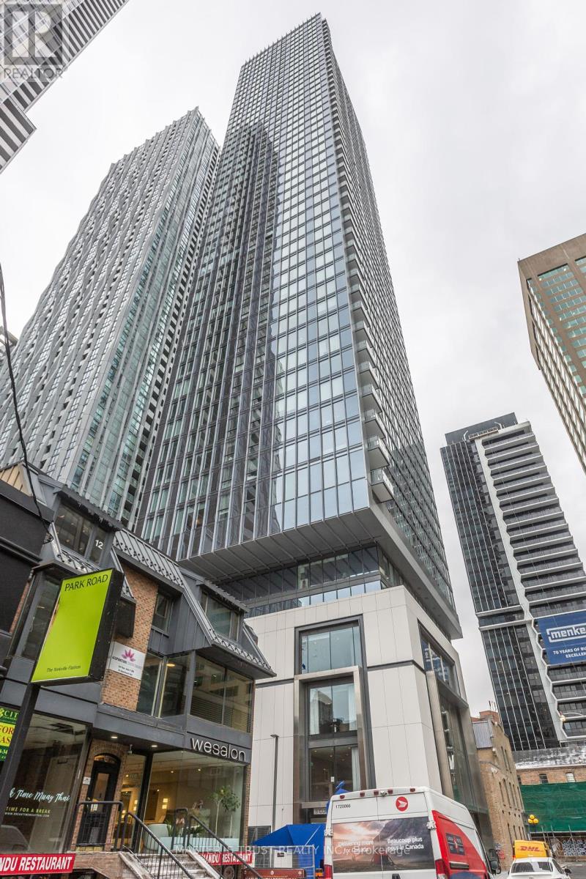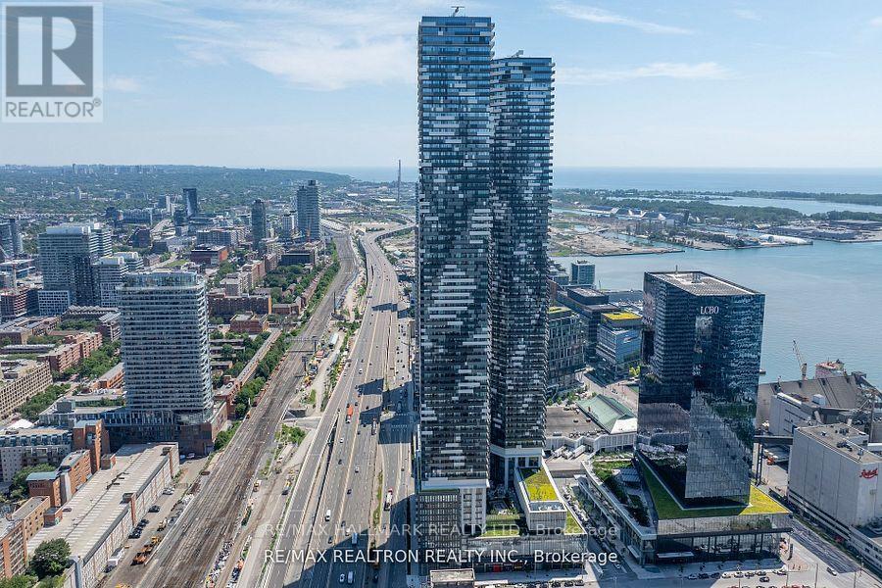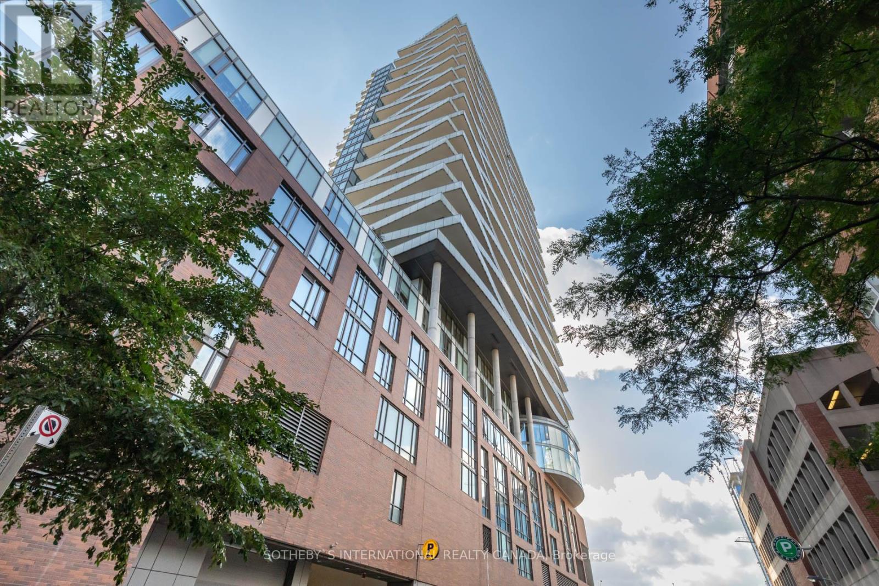Free account required
Unlock the full potential of your property search with a free account! Here's what you'll gain immediate access to:
- Exclusive Access to Every Listing
- Personalized Search Experience
- Favorite Properties at Your Fingertips
- Stay Ahead with Email Alerts
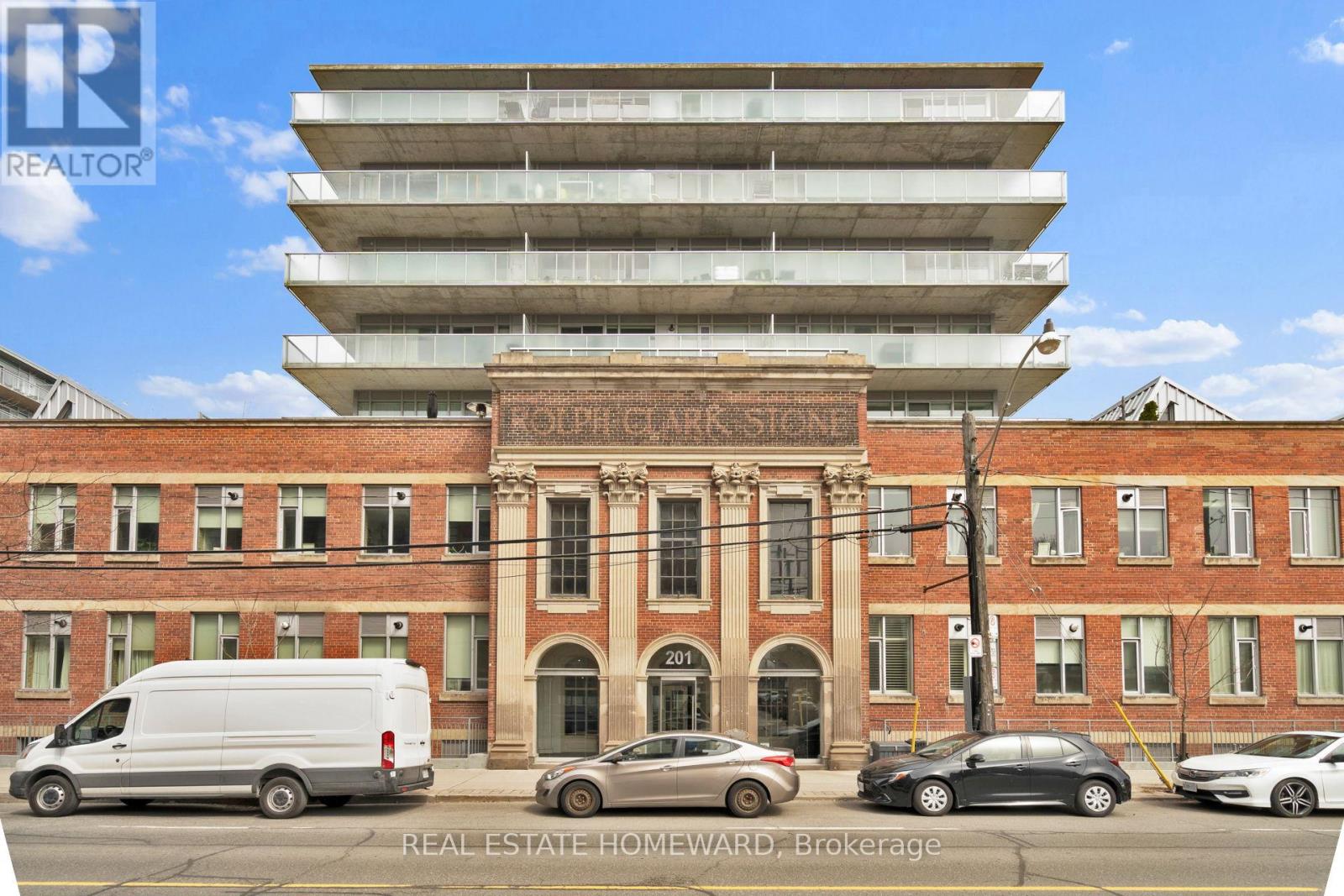

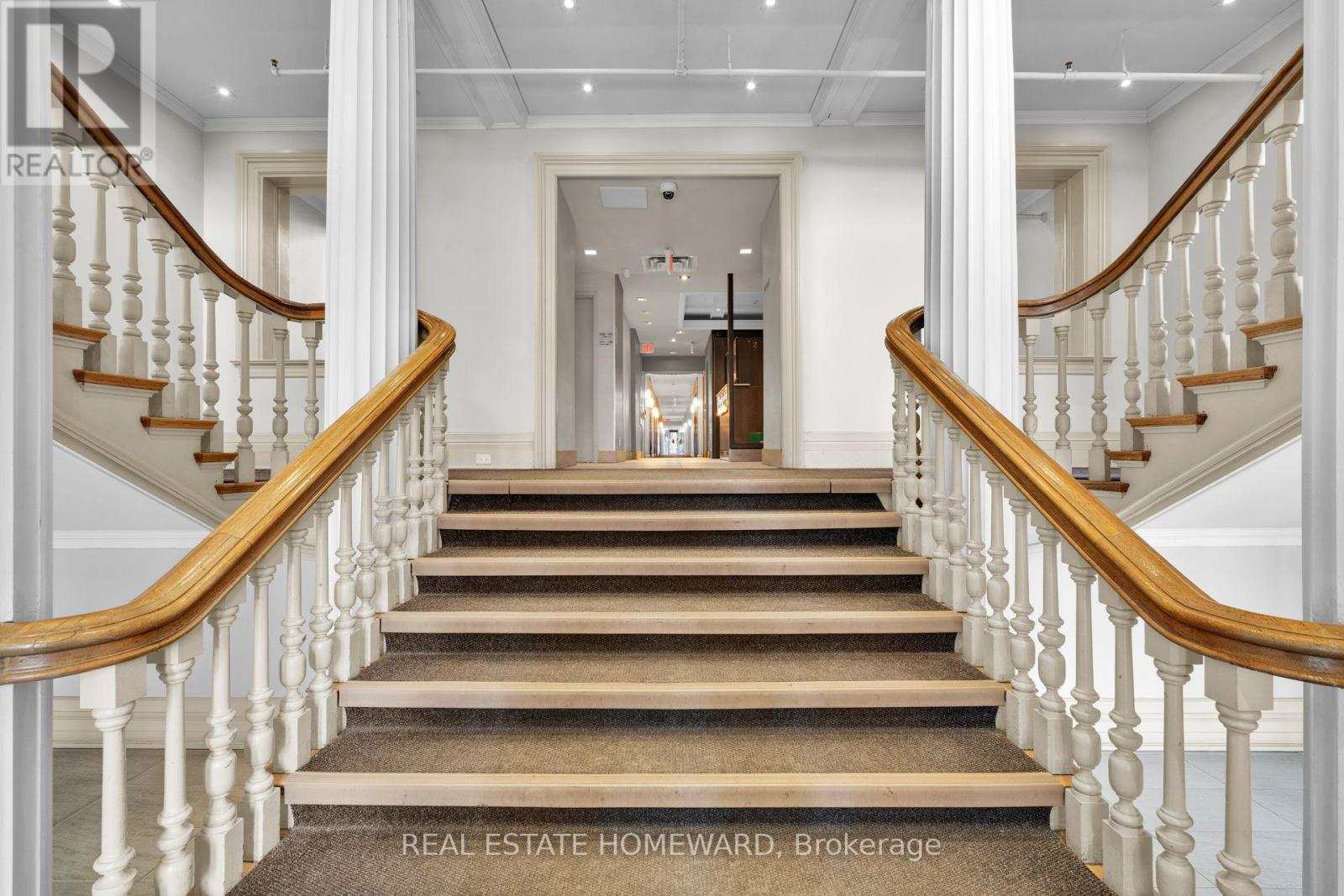

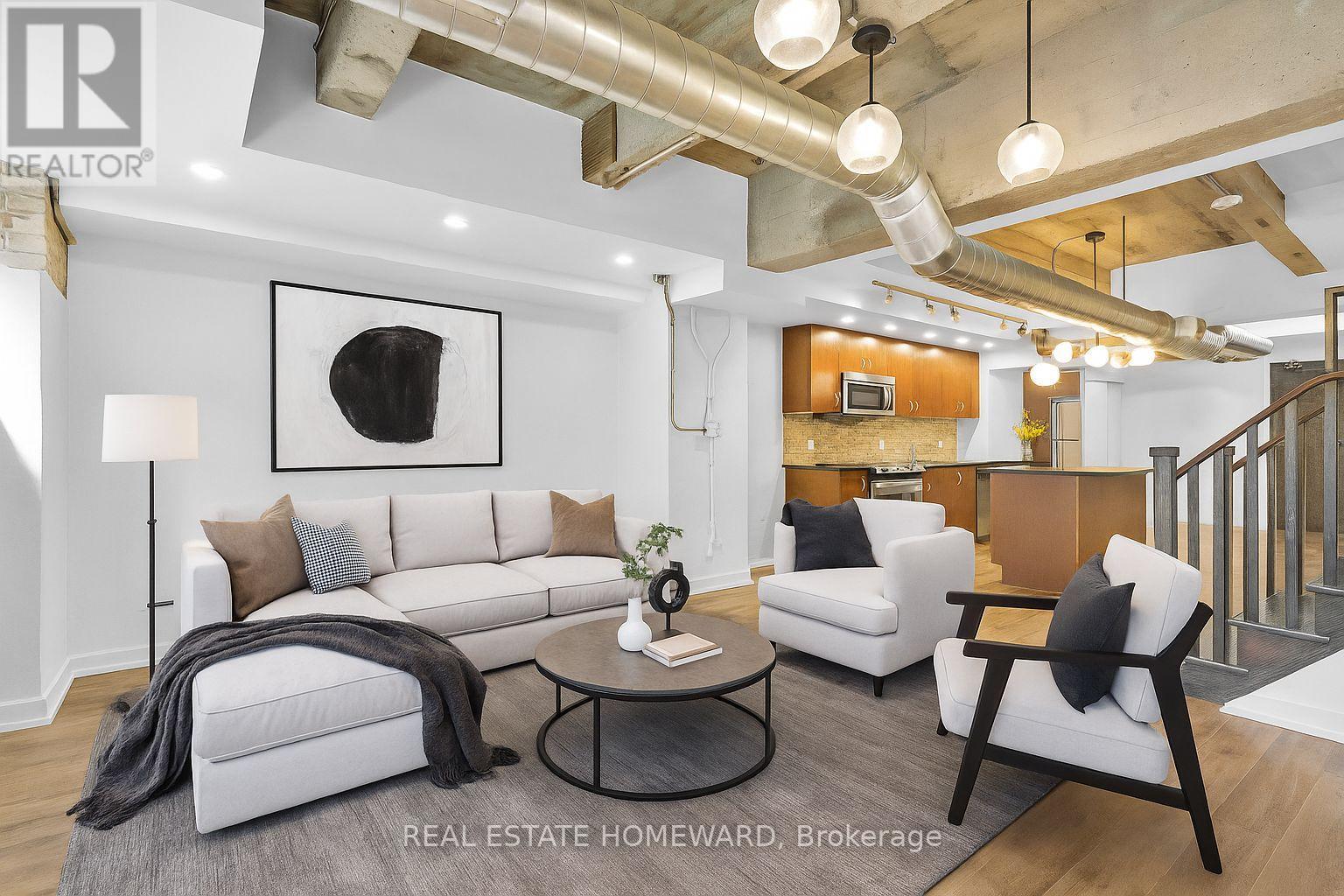
$975,000
128 - 201 CARLAW AVENUE
Toronto, Ontario, Ontario, M4M2S3
MLS® Number: E12217012
Property description
128 Carlaw Ave #201 Bright, Spacious Loft Living in the Heart of Leslieville. Whether you're downsizing smartly or upgrading from a smaller condo, this unique 2-storey loftin the iconic Printing Factory Lofts offers the space, style, and layout you've been looking for.With over 1,100 sq ft, 2 spacious bedrooms, soaring ceilings, and a layout that feels like a house, this home balances character and comfort. The upper level is thoughtfully laid out with two large bedrooms and a full bath, while the lower level features a generous open-concept kitchen, living, and dining area.Ground-floor access means no elevators or stairs needed. While the living area is on a lower level, large windows and clever lighting design ensure it feels open and inviting not closedoff. It's a peaceful retreat from the bustle of the city cool in the summer, cozy in the winter, and wonderfully quiet. Perfect for entertaining, relaxing, or working from home.Located in the heart of Leslieville, you're just steps from shops, cafes, restaurants, andtransitideal for anyone who values walkability and a vibrant neighbourhood vibe.Whether you're looking to simplify, spread out, or find a home with real personality, Unit 128 is that rare blend of space, style, and location.Includes underground parking, ensuite laundry, and secure building access. Exciting transit option coming to the area as the new Ontario Line will have a stop close by at Carlaw and Gerrard. Some Photos are virtually staged.
Building information
Type
*****
Age
*****
Amenities
*****
Appliances
*****
Architectural Style
*****
Cooling Type
*****
Exterior Finish
*****
Flooring Type
*****
Half Bath Total
*****
Heating Fuel
*****
Heating Type
*****
Size Interior
*****
Land information
Rooms
Upper Level
Bedroom 2
*****
Primary Bedroom
*****
Main level
Kitchen
*****
Living room
*****
Upper Level
Bedroom 2
*****
Primary Bedroom
*****
Main level
Kitchen
*****
Living room
*****
Courtesy of REAL ESTATE HOMEWARD
Book a Showing for this property
Please note that filling out this form you'll be registered and your phone number without the +1 part will be used as a password.
