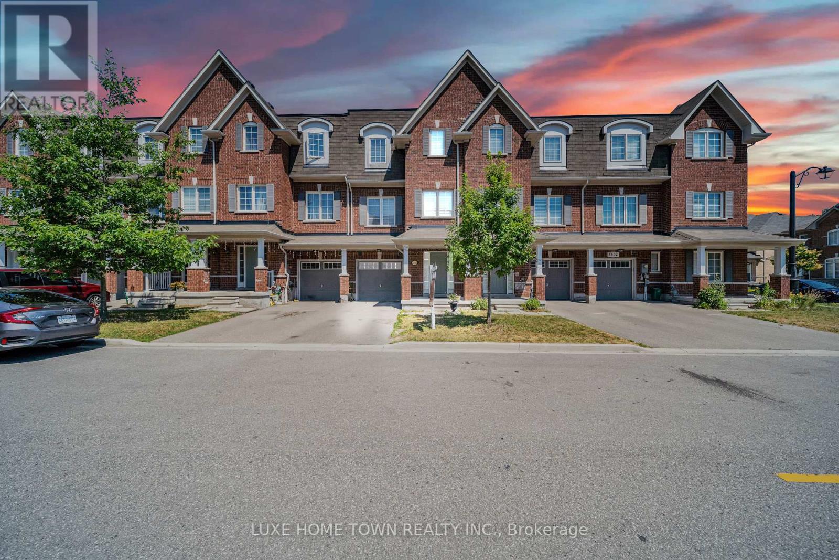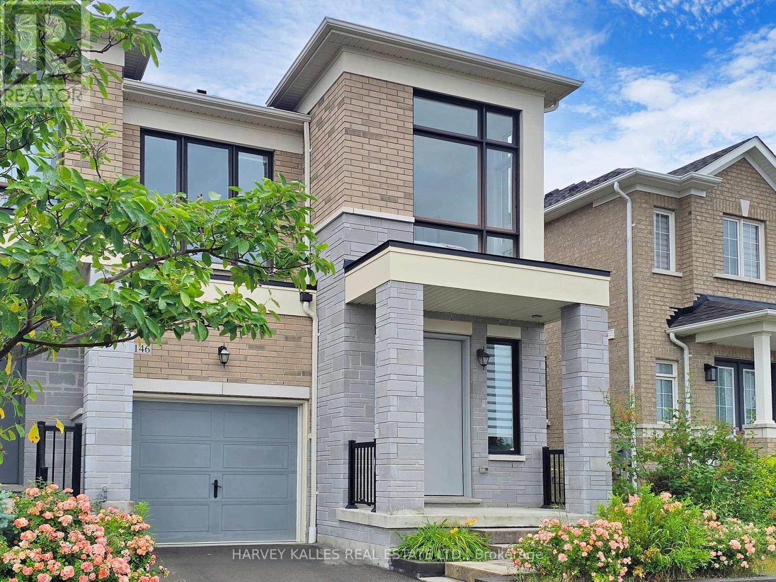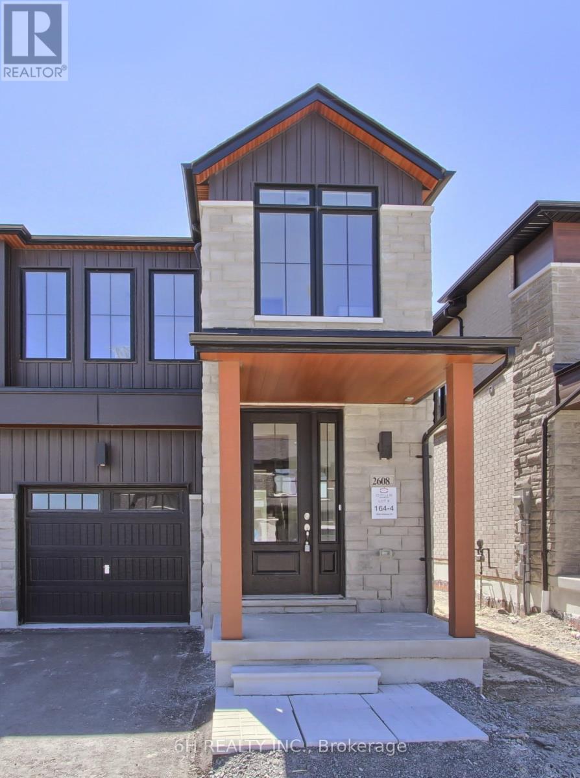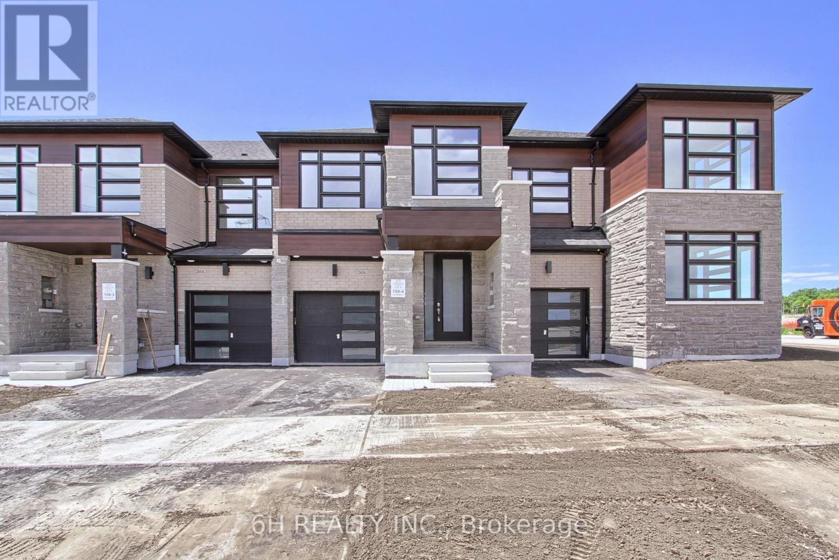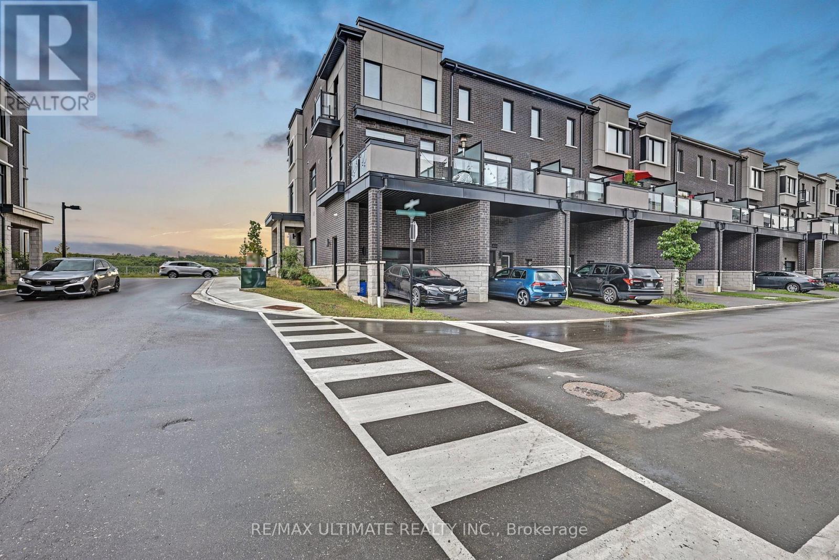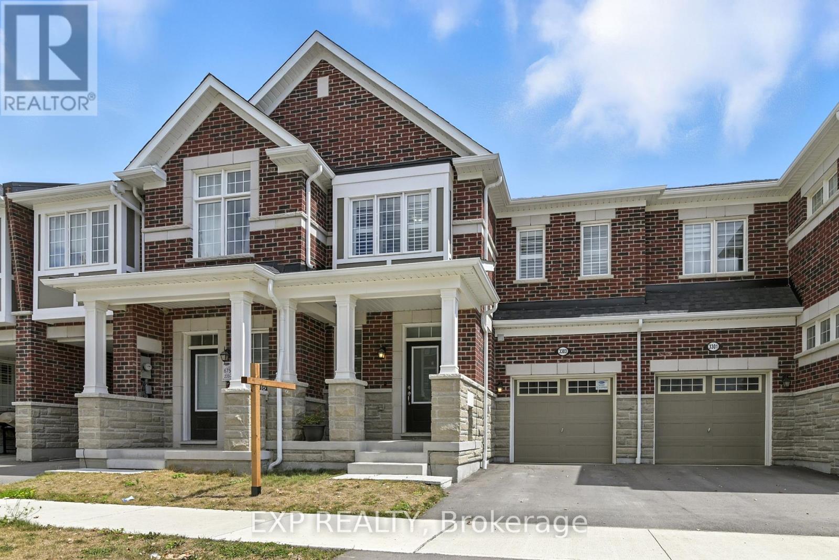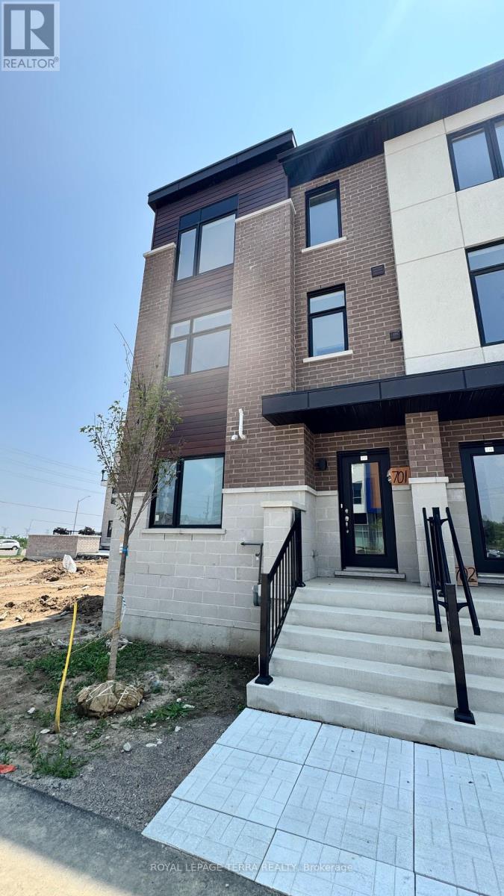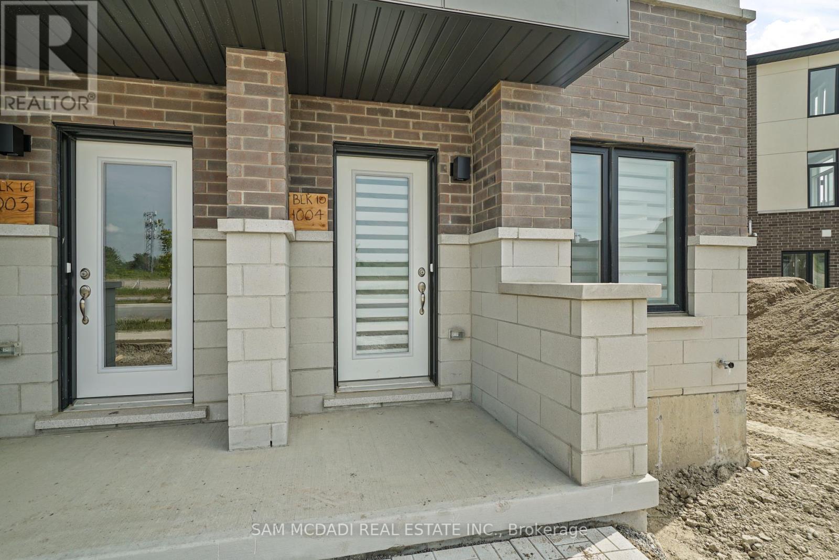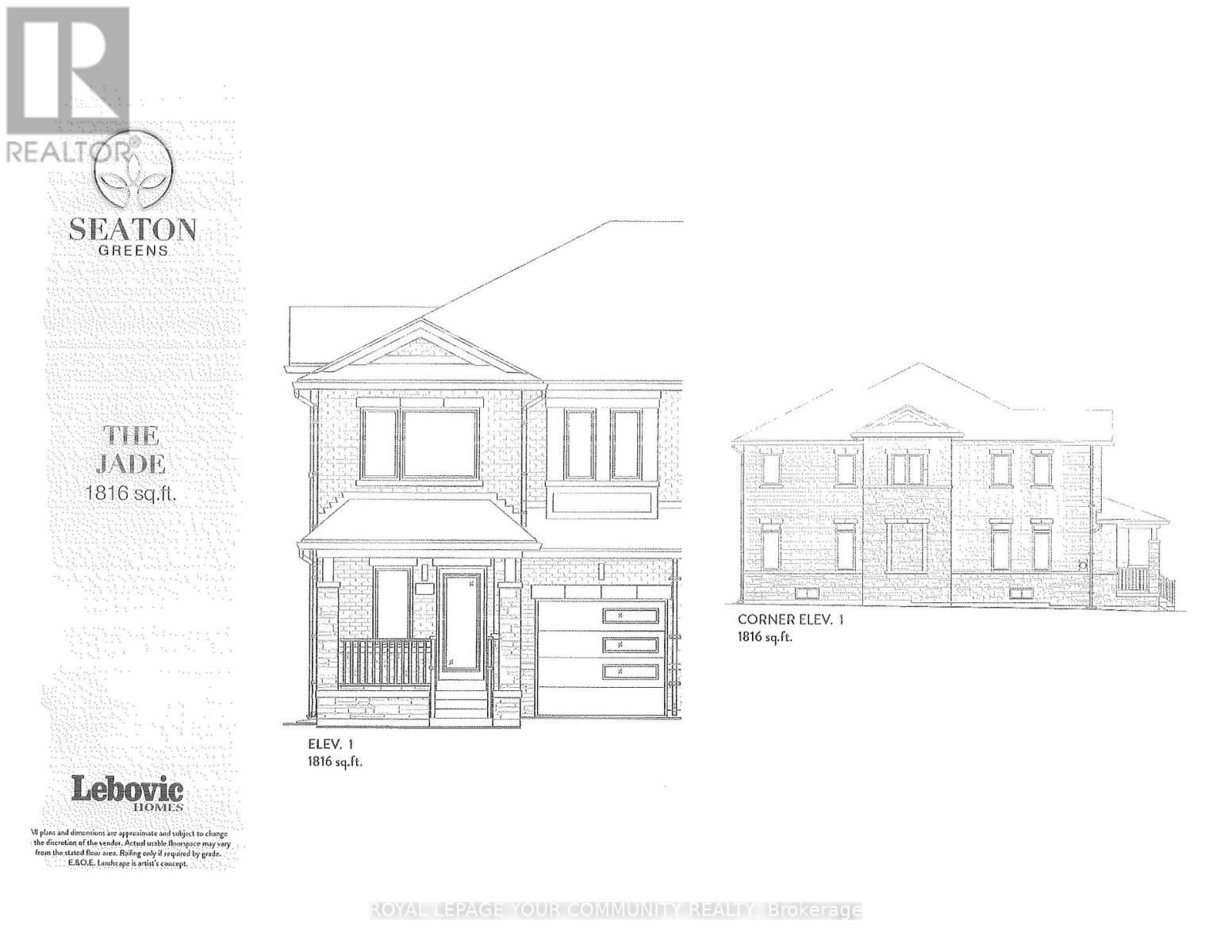Free account required
Unlock the full potential of your property search with a free account! Here's what you'll gain immediate access to:
- Exclusive Access to Every Listing
- Personalized Search Experience
- Favorite Properties at Your Fingertips
- Stay Ahead with Email Alerts

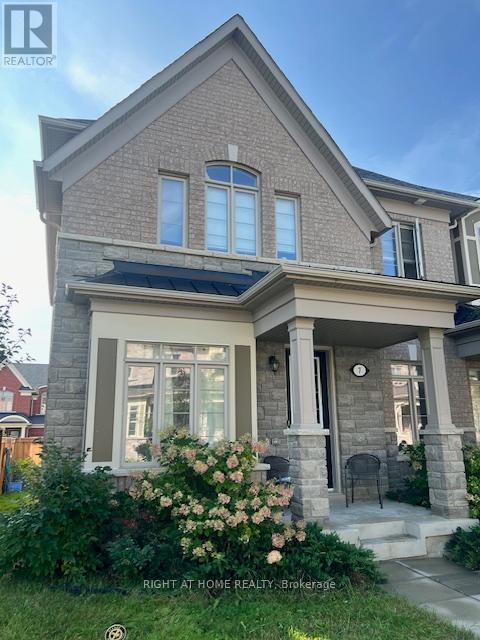
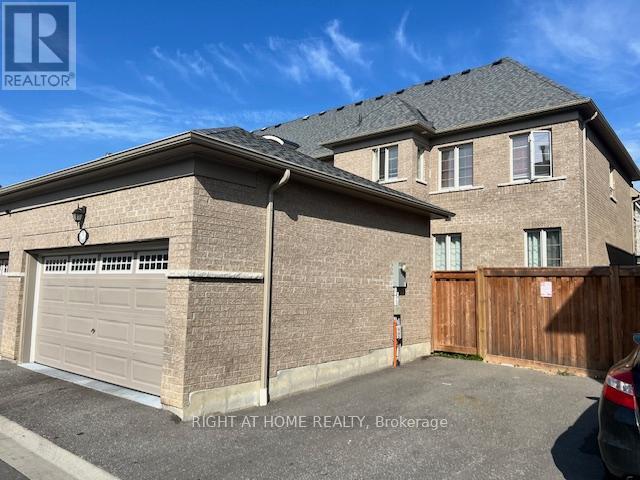
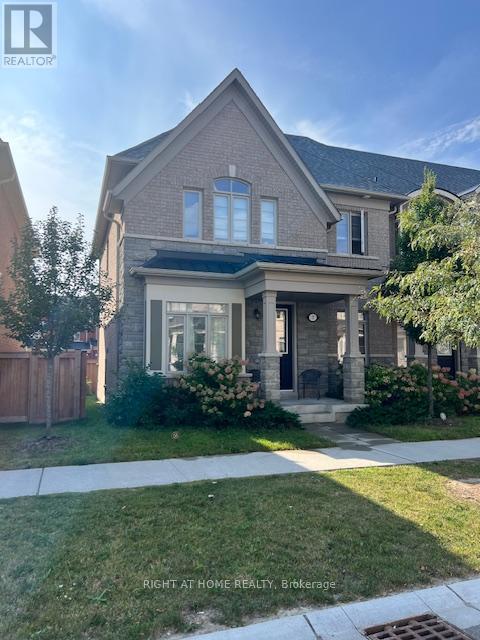
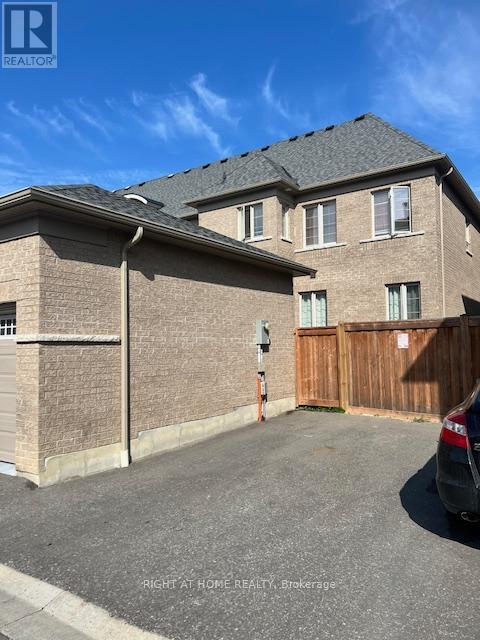
$1,095,000
7 CLUTTERBUCK LANE
Ajax, Ontario, Ontario, L1T0N6
MLS® Number: E12222489
Property description
*Breathtaking FREEHOLD NATURE-INSPIRED LUXURY TOWNHOMES, HAMPSHIRE 2,080SF model in one of the City's Most Prestigious addresses designed and built by World Class Team-Coughlan Homes*Picket design*Raised or vaulted Ceilings: from 9'0" to 10'0"* Smooth ceiling in kitchen, powder rooms, bathrooms & laundry*Open concept Deluxe kitchen designs*Taller archways on main floor*Quality Energy Star rated clay vinyl casement windows at front with mullion bars* All windows LOWE and ARGON clay coloured*Natural Oak hardwood and Premium Quality 35oz. broadloom*Washable latex paint*FULLY Finished 2 Cars garage*CVAC*CAC*Fully sodded front & back yards*
Building information
Type
*****
Age
*****
Amenities
*****
Appliances
*****
Basement Development
*****
Basement Type
*****
Construction Style Attachment
*****
Cooling Type
*****
Exterior Finish
*****
Fireplace Present
*****
FireplaceTotal
*****
Fire Protection
*****
Flooring Type
*****
Foundation Type
*****
Half Bath Total
*****
Heating Fuel
*****
Heating Type
*****
Size Interior
*****
Stories Total
*****
Utility Water
*****
Land information
Amenities
*****
Fence Type
*****
Landscape Features
*****
Sewer
*****
Size Depth
*****
Size Frontage
*****
Size Irregular
*****
Size Total
*****
Rooms
Main level
Office
*****
Dining room
*****
Eating area
*****
Kitchen
*****
Great room
*****
Second level
Bedroom 3
*****
Bedroom 2
*****
Primary Bedroom
*****
Courtesy of RIGHT AT HOME REALTY
Book a Showing for this property
Please note that filling out this form you'll be registered and your phone number without the +1 part will be used as a password.
