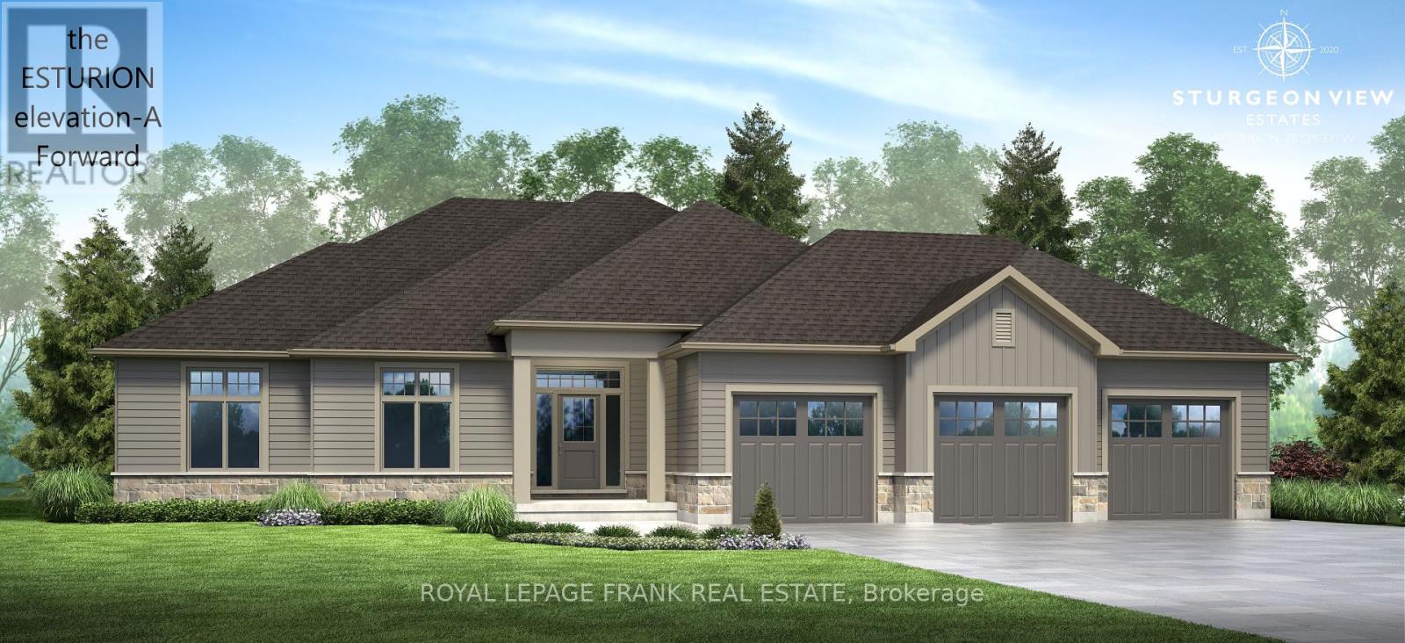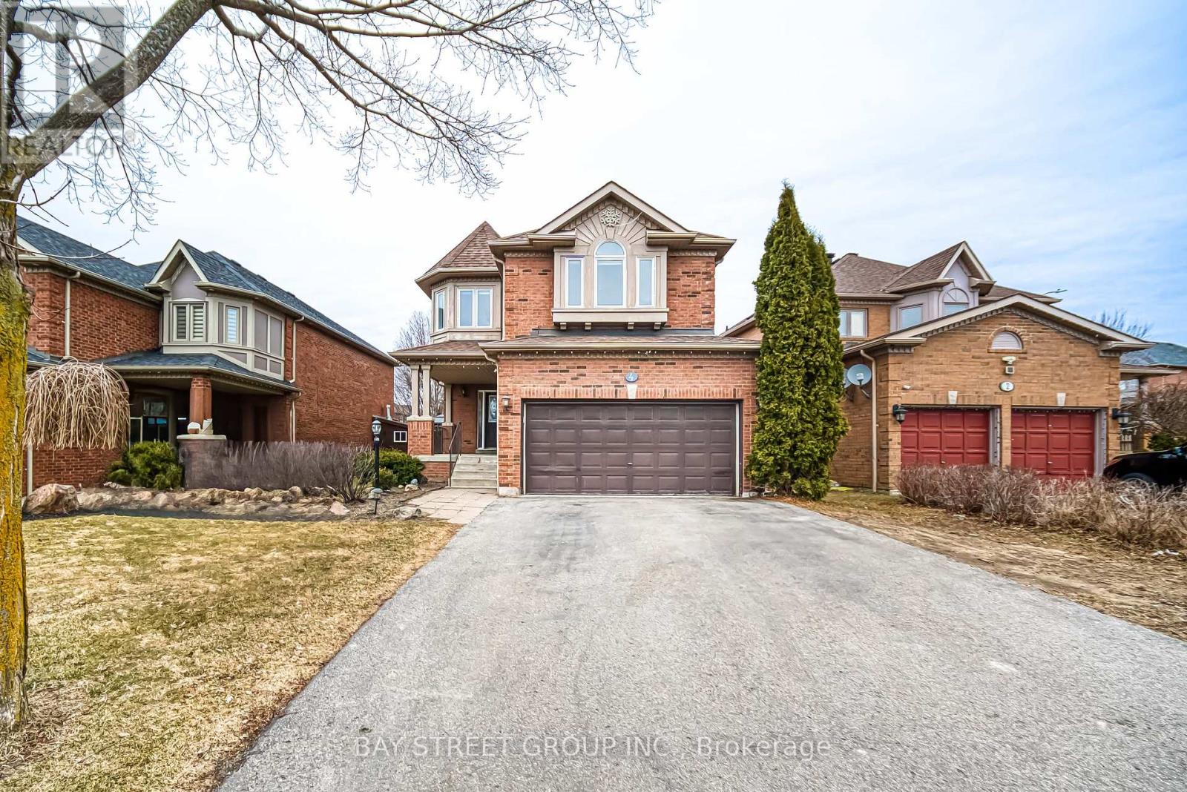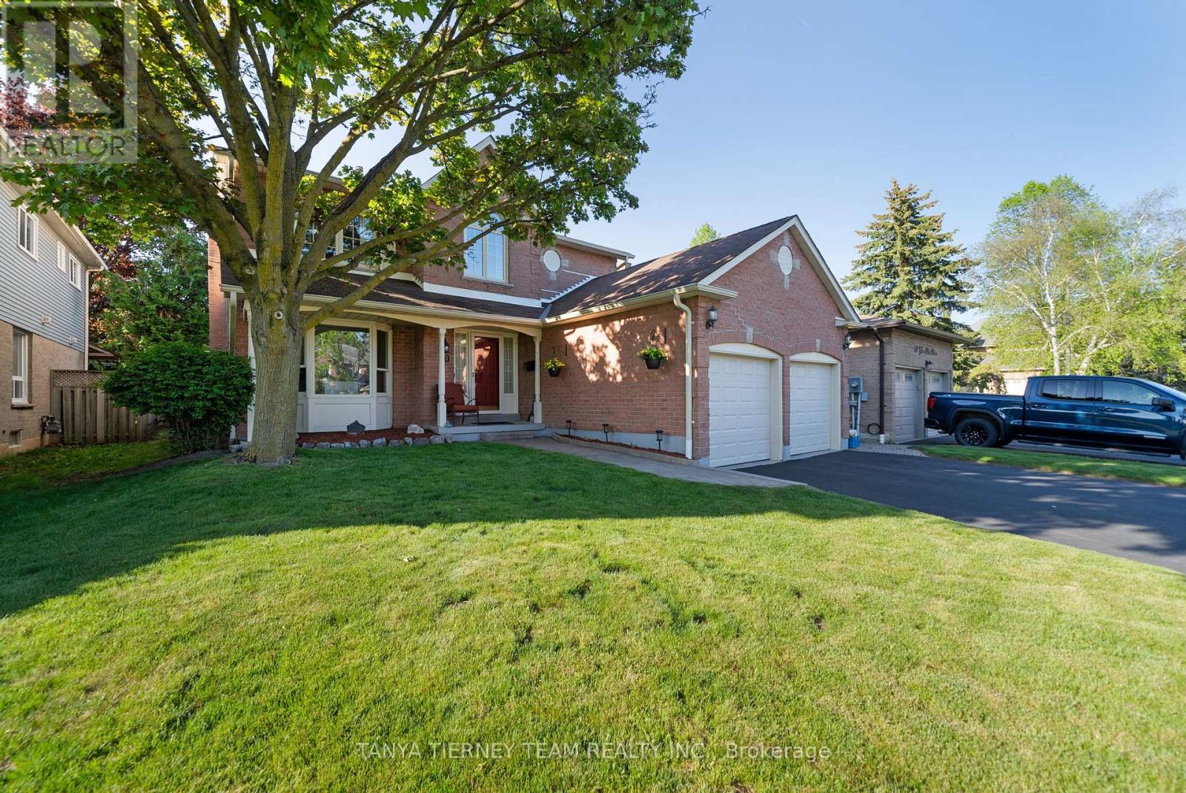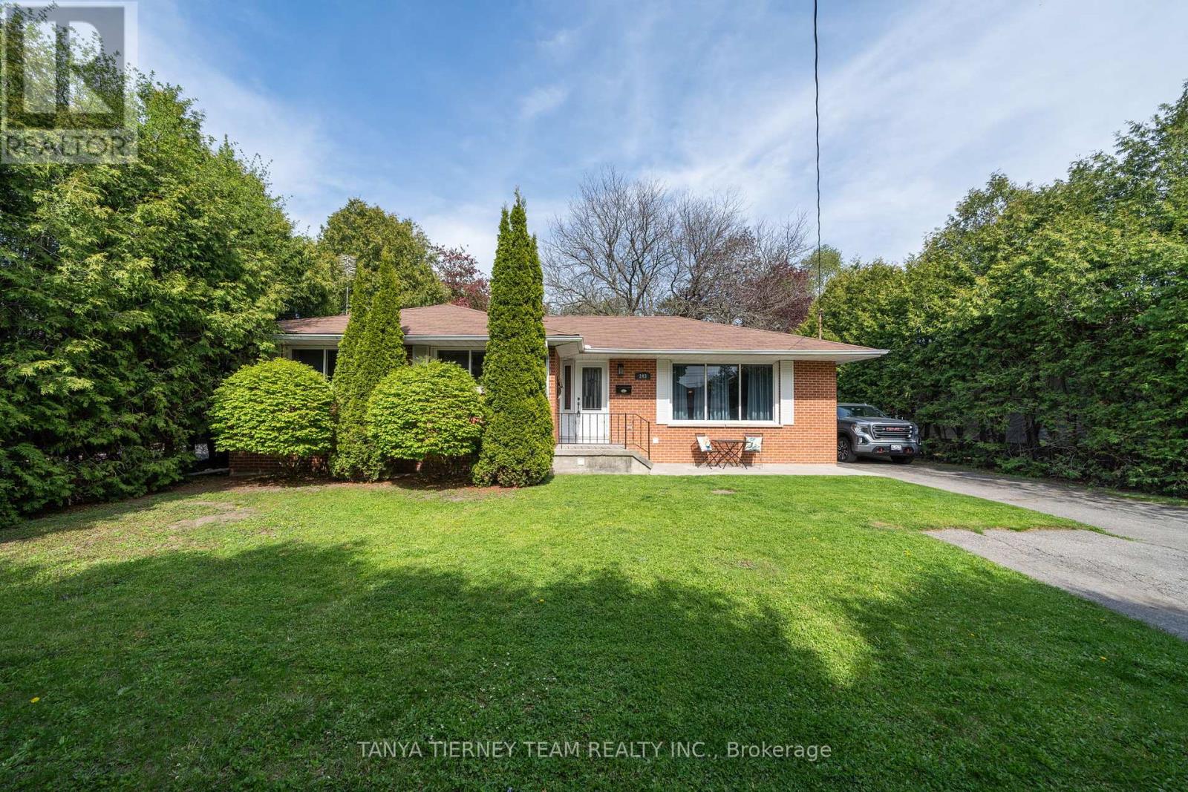Free account required
Unlock the full potential of your property search with a free account! Here's what you'll gain immediate access to:
- Exclusive Access to Every Listing
- Personalized Search Experience
- Favorite Properties at Your Fingertips
- Stay Ahead with Email Alerts
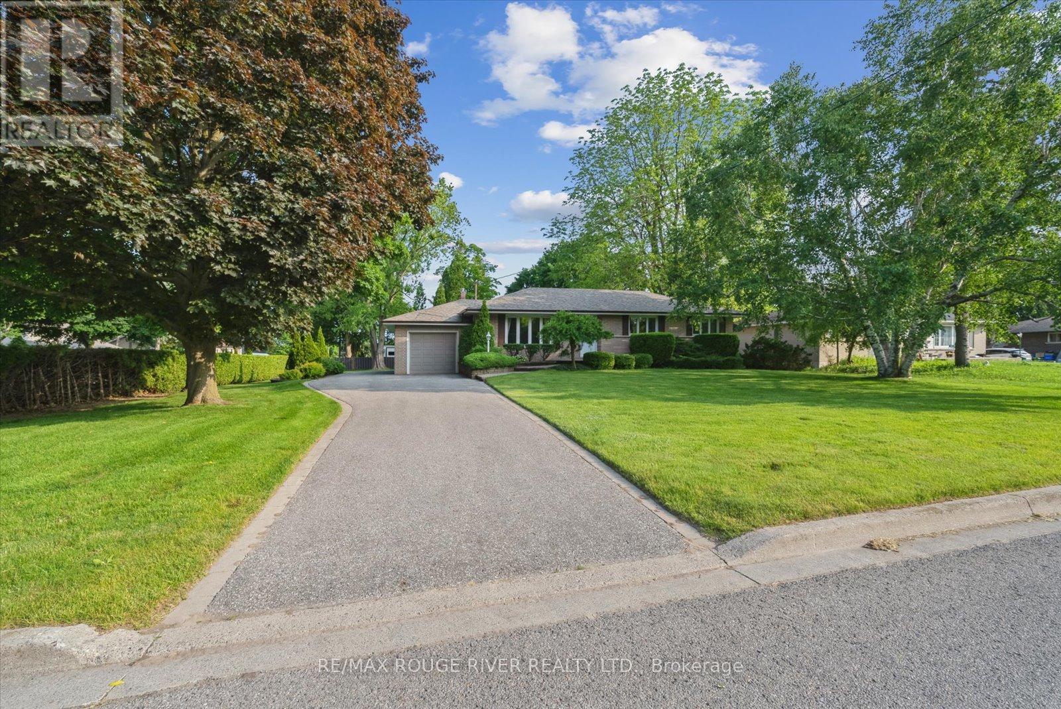
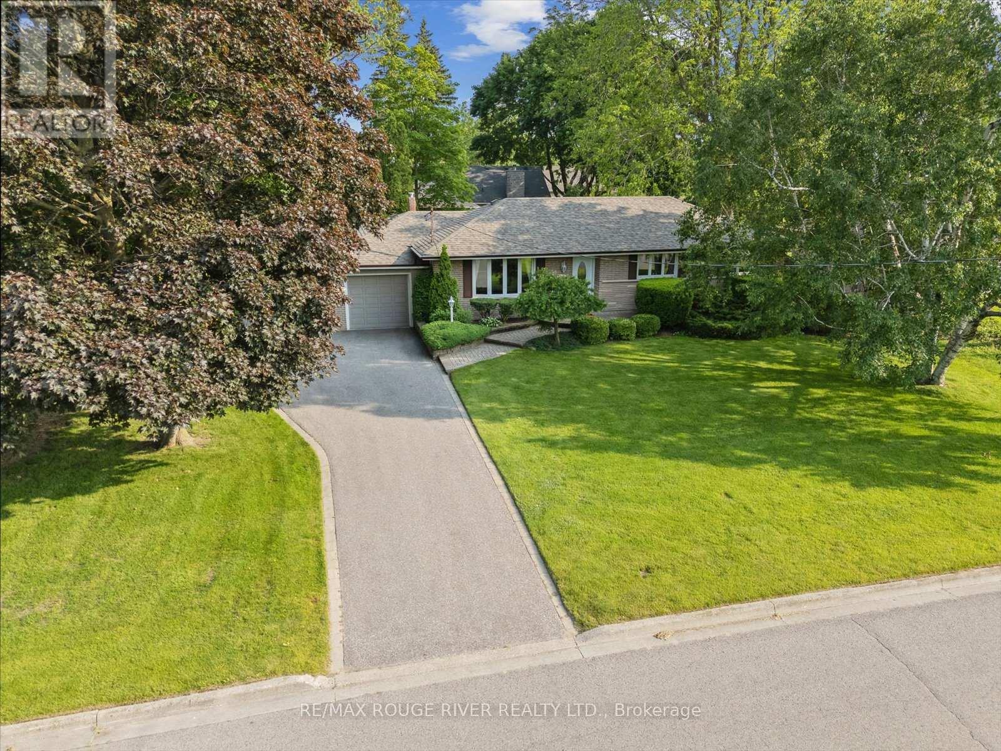
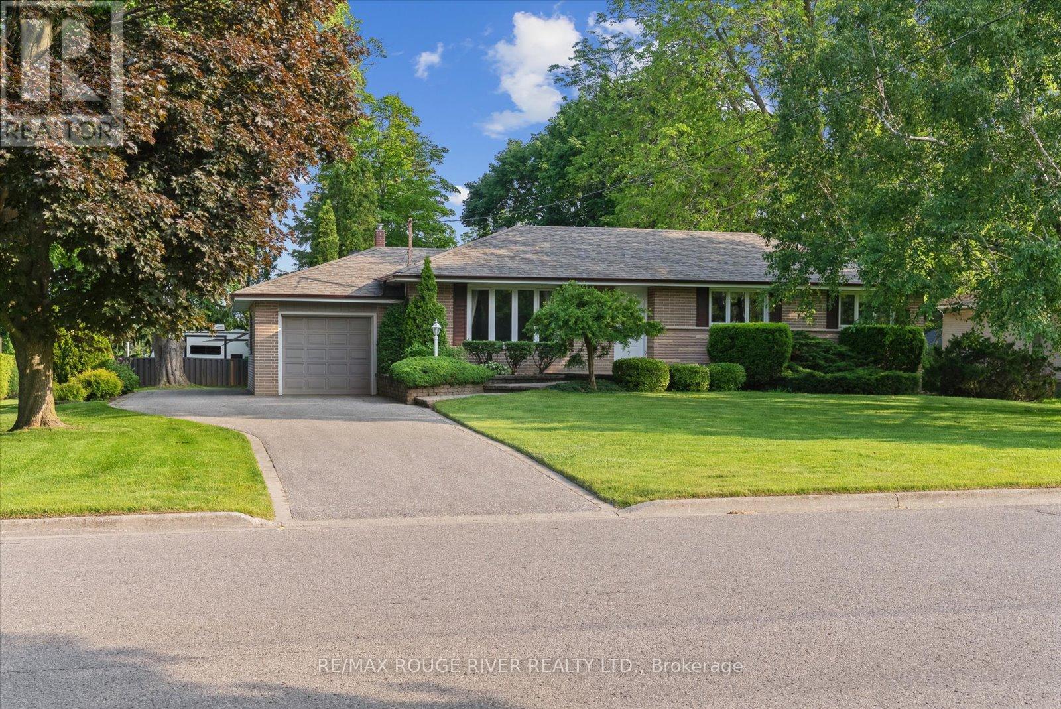
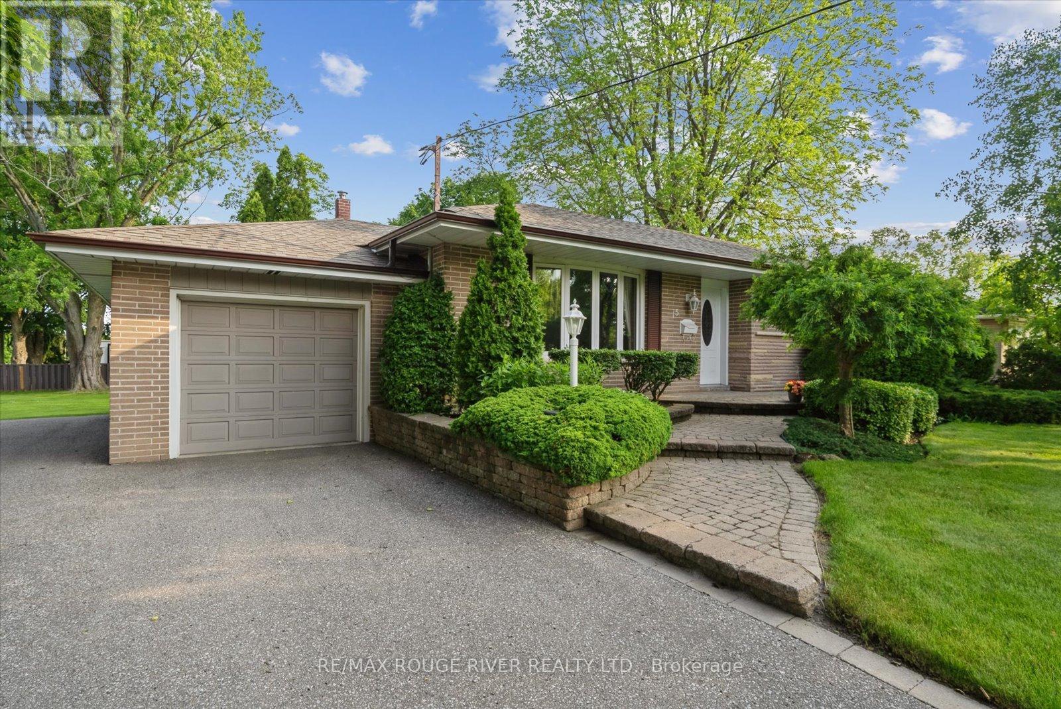
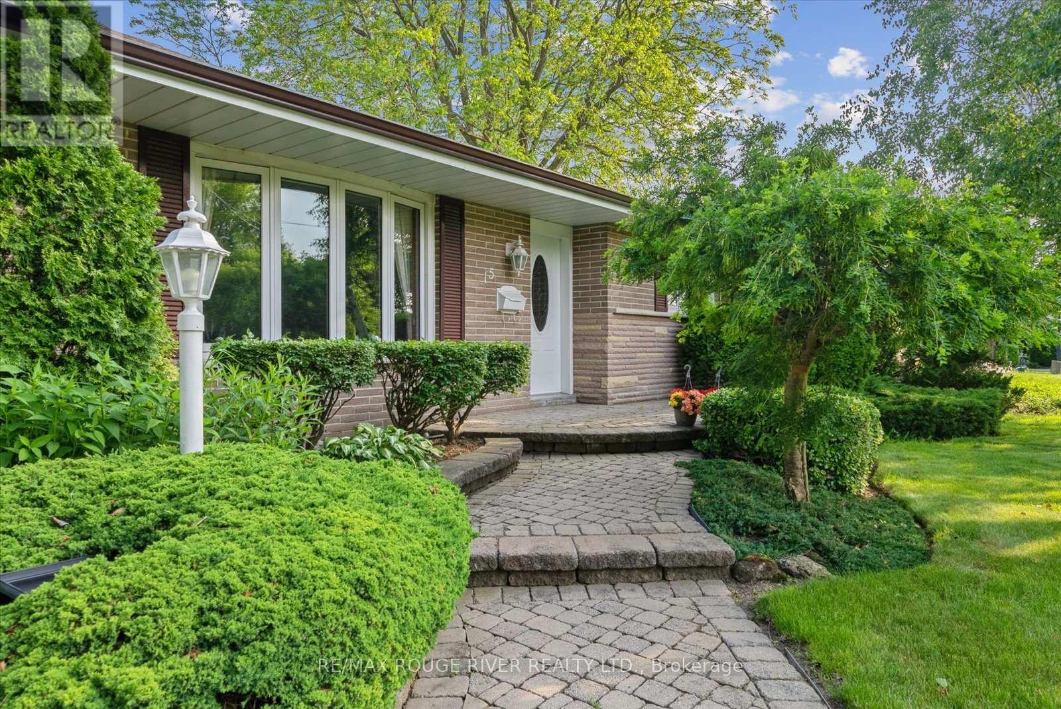
$1,099,000
15 WESTWOOD DRIVE
Whitby, Ontario, Ontario, L1N3N8
MLS® Number: E12223604
Property description
Nestled in the heart of Whitby's sought-after Blue Grass Meadows neighborhood, 15 Westwood Rd offers a rare opportunity to own a spacious bungalow on a generous 100' x 150' lot. This charming home boasts 3 bedrooms, 2 bathrooms, and a bright, open-concept living and dining area perfect for family gatherings and entertaining guests The well-maintained kitchen features a great view to the backyard , ample cabinetry and counter space, making meal preparation a breeze. The lower level provides a large laundry room , spacious family room with gas fireplace and office zone . Step outside to discover a private, fully fenced backyard ideal for children, pets, or simply enjoying the outdoors. The expansive lot provides endless possibilities for landscaping, gardening, or potential future development. Located just minutes from top-rated schools, parks, shopping centers, and public transit, this home offers both tranquility and convenience. Whether you're a first-time homebuyer or looking to downsize, 15 Westwood Rd presents a unique opportunity to own a piece of Whitby's desirable real estate. Quick closing is available .
Building information
Type
*****
Age
*****
Architectural Style
*****
Basement Development
*****
Basement Type
*****
Construction Style Attachment
*****
Cooling Type
*****
Exterior Finish
*****
Fireplace Present
*****
Foundation Type
*****
Heating Fuel
*****
Heating Type
*****
Size Interior
*****
Stories Total
*****
Utility Water
*****
Land information
Sewer
*****
Size Depth
*****
Size Frontage
*****
Size Irregular
*****
Size Total
*****
Rooms
Main level
Bedroom 3
*****
Bedroom 2
*****
Primary Bedroom
*****
Kitchen
*****
Dining room
*****
Living room
*****
Lower level
Laundry room
*****
Office
*****
Family room
*****
Main level
Bedroom 3
*****
Bedroom 2
*****
Primary Bedroom
*****
Kitchen
*****
Dining room
*****
Living room
*****
Lower level
Laundry room
*****
Office
*****
Family room
*****
Main level
Bedroom 3
*****
Bedroom 2
*****
Primary Bedroom
*****
Kitchen
*****
Dining room
*****
Living room
*****
Lower level
Laundry room
*****
Office
*****
Family room
*****
Courtesy of RE/MAX ROUGE RIVER REALTY LTD.
Book a Showing for this property
Please note that filling out this form you'll be registered and your phone number without the +1 part will be used as a password.

