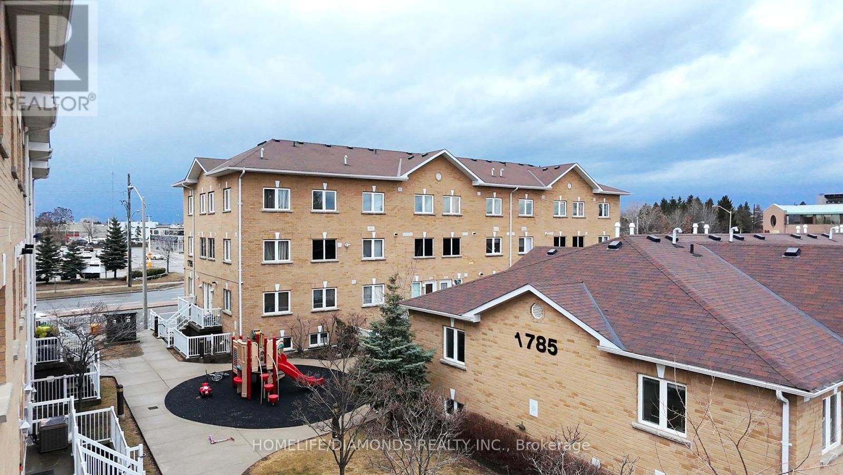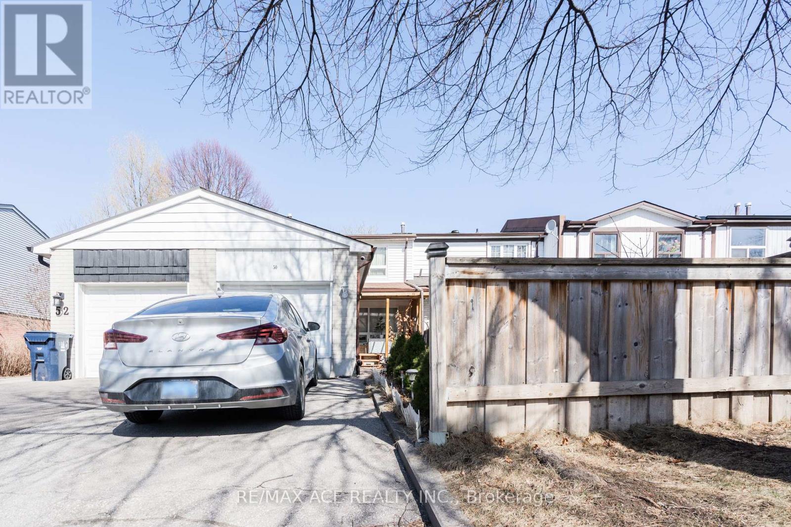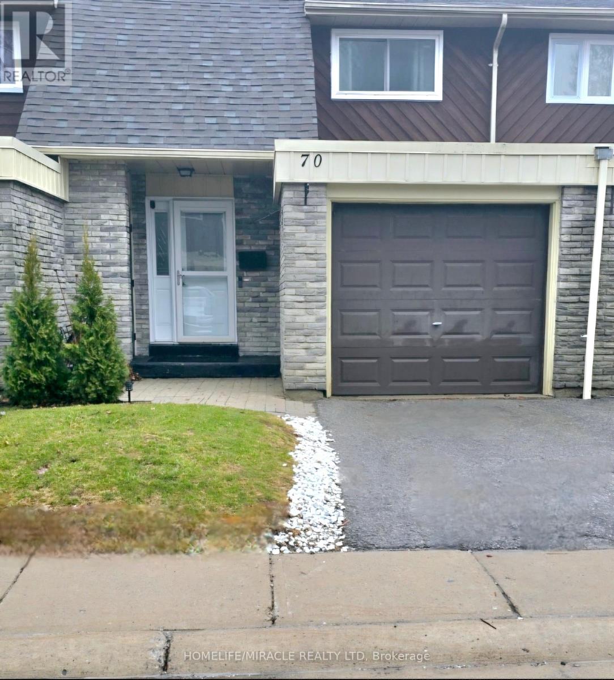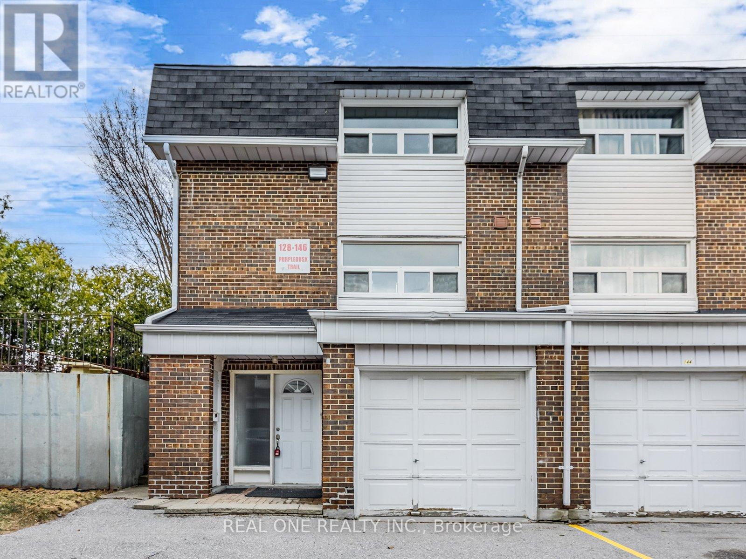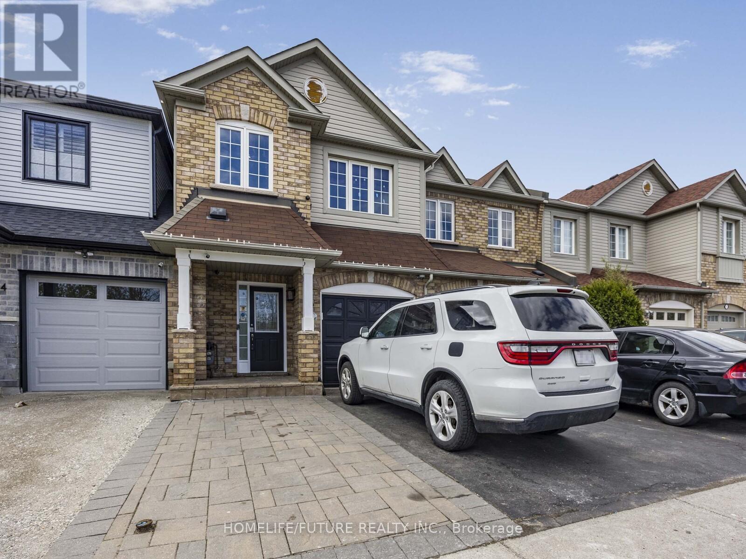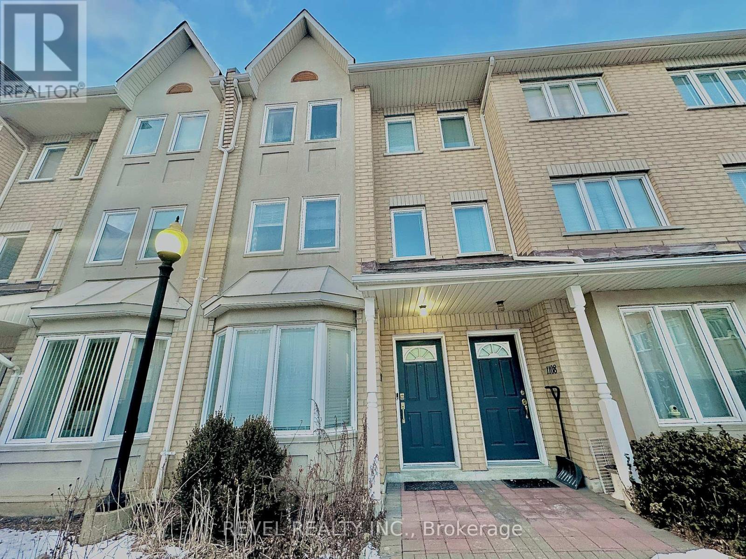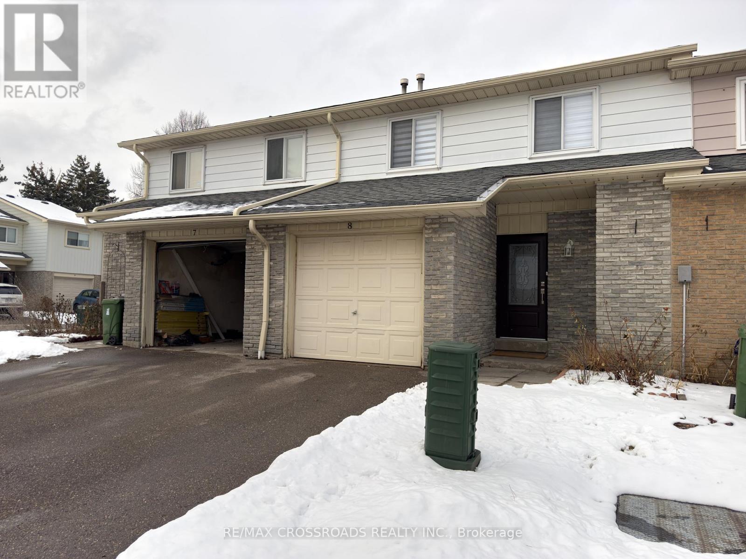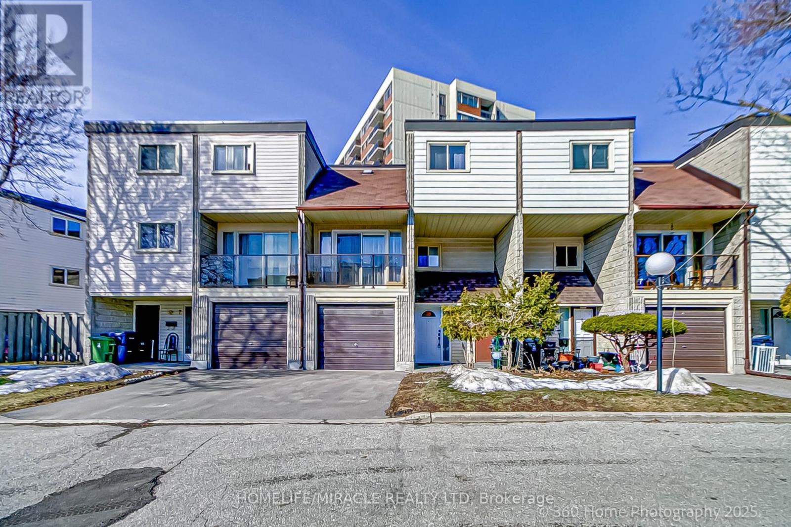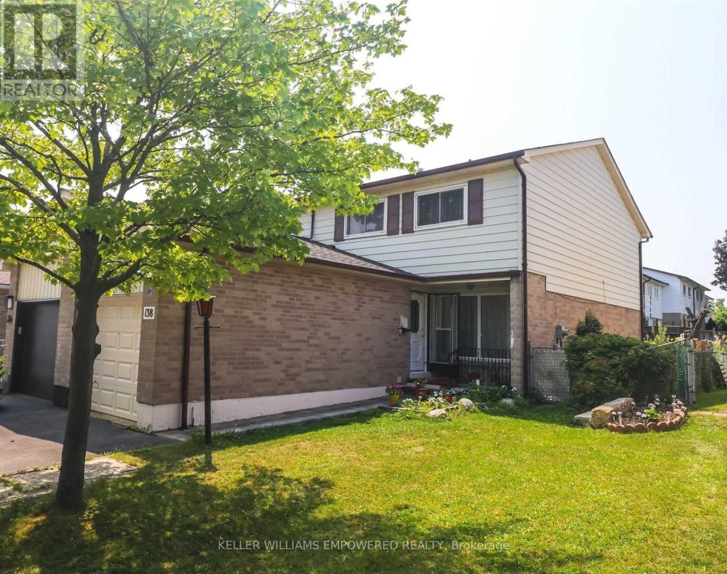Free account required
Unlock the full potential of your property search with a free account! Here's what you'll gain immediate access to:
- Exclusive Access to Every Listing
- Personalized Search Experience
- Favorite Properties at Your Fingertips
- Stay Ahead with Email Alerts
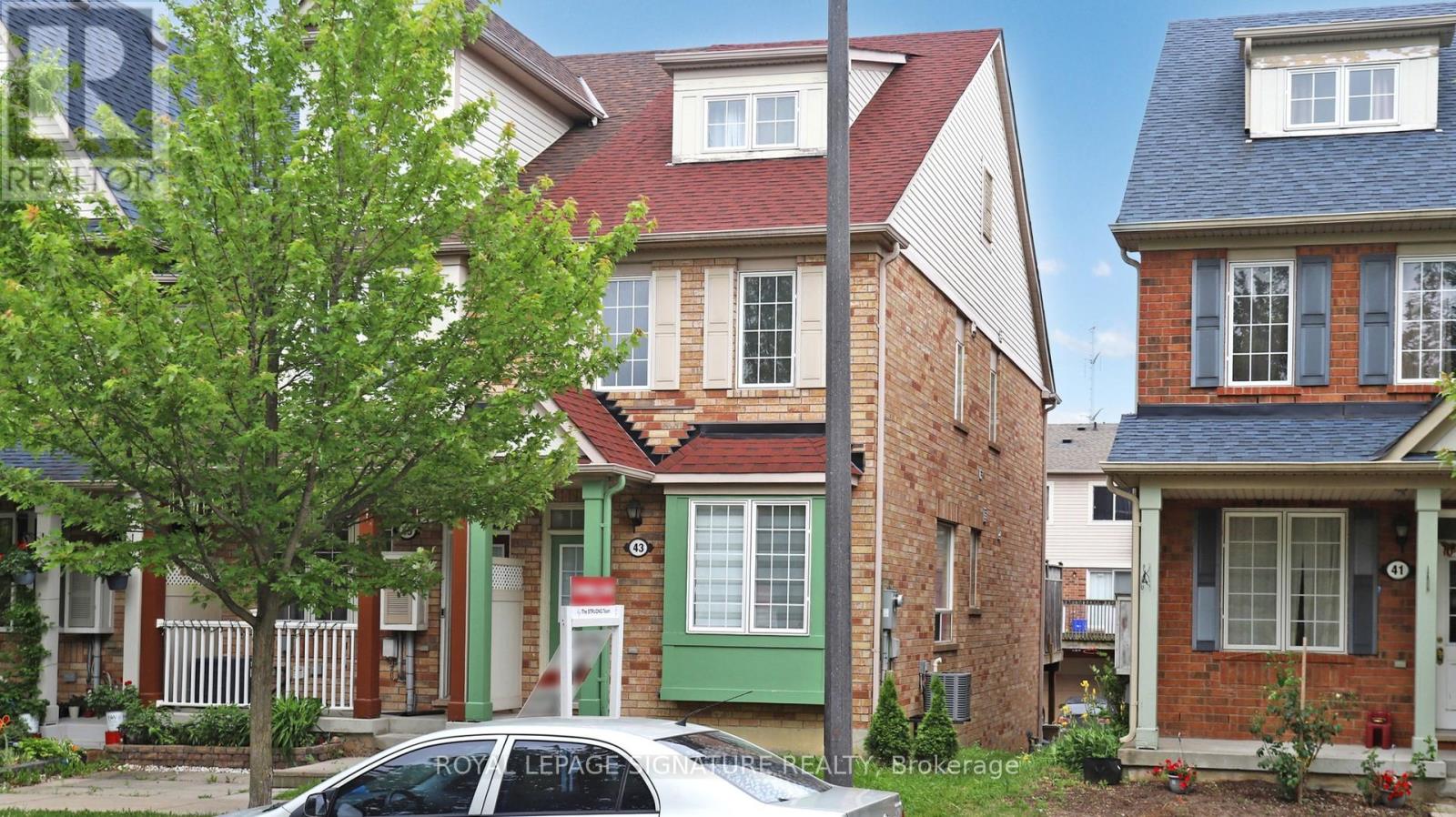

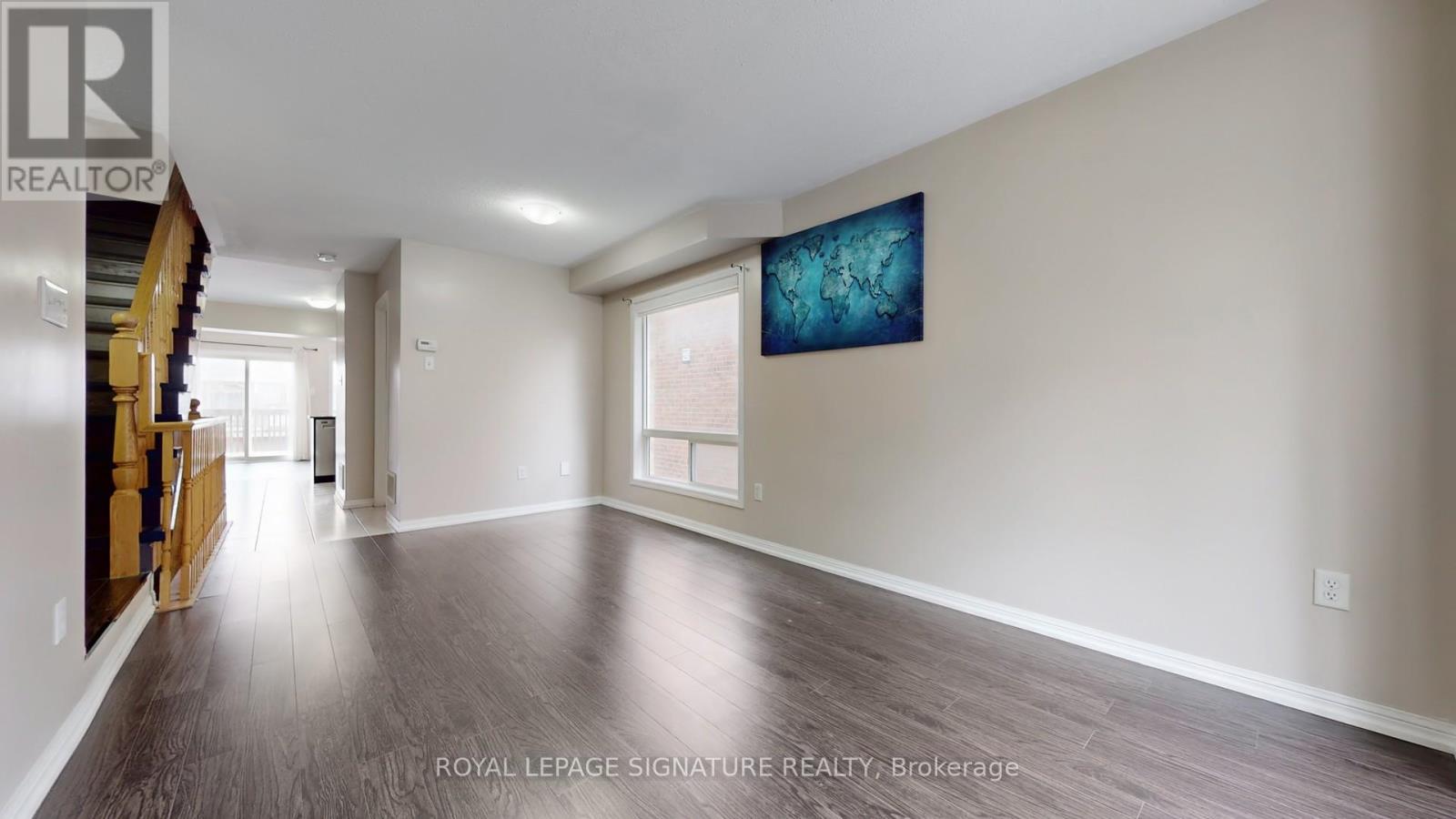

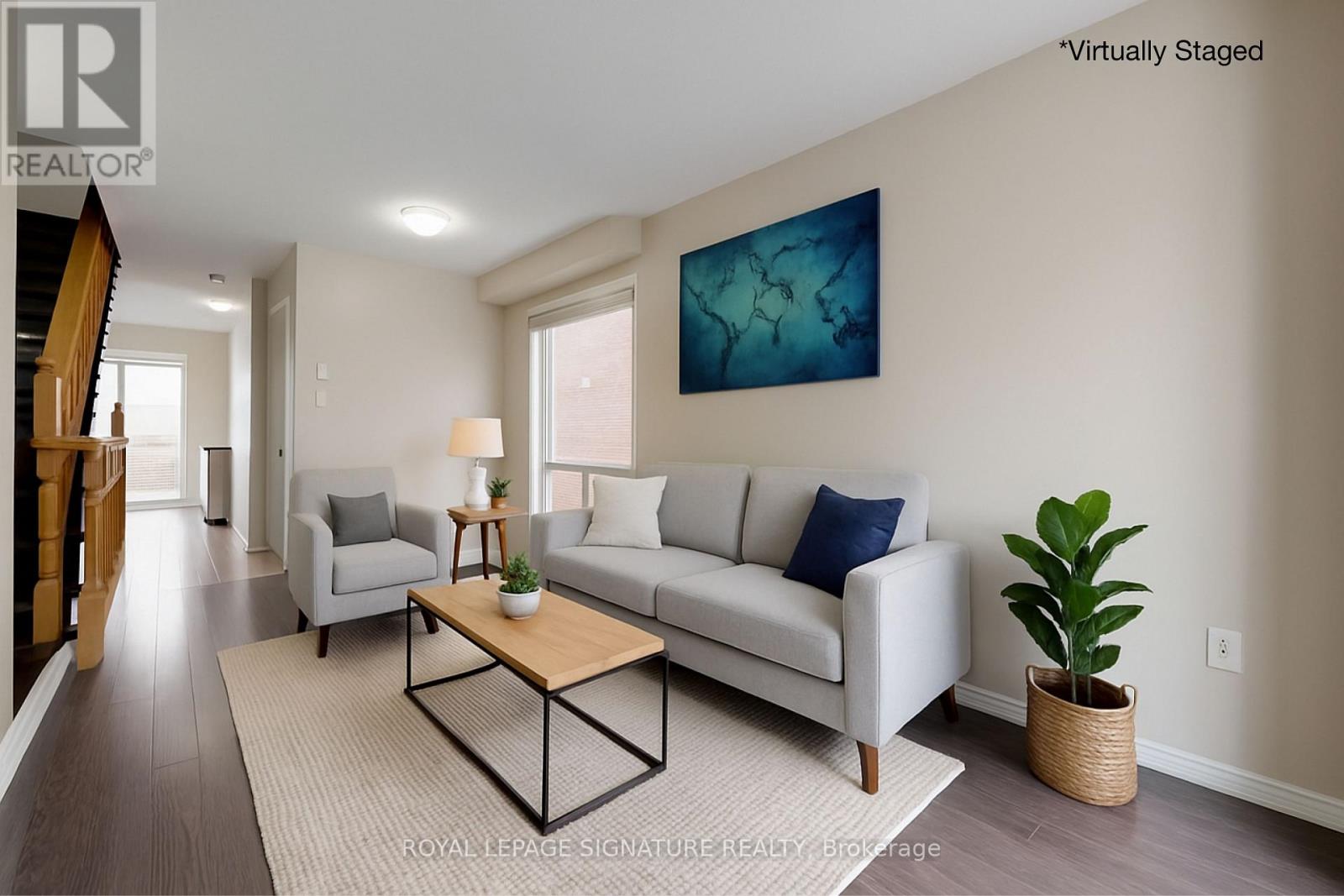
$839,000
43 COYOTE CRESCENT
Toronto, Ontario, Ontario, M1B6H2
MLS® Number: E12235975
Property description
End-Unit Freehold Townhome (Feels Like a Semi) on a Quiet Street In One of Toronto's Most Family-Oriented Neighborhoods! This Is A Great Starter Home, Ideal For First-Time Buyers, Small Families Or Investors Seeking Value And Long-Term Growth! Features Renovated In Kitchen Cabinets ('18), Laminate Floors ('18), Newly Upgraded Stairs ('25), A Large Deck Great For Entertaining, Freshly Painted, Newer Gas Furnace ('20) & A/C ('20), Roof ('19), The Primary Bedroom with A Balcony, Ensuite Bath & Large Closet, Direct Access to Garage For Added Convenience. Fantastic Location! Steps To Ttc, Close To Schools, Shopping, Parks, GO Station, Hwy401, Hospital, Uoft Scarborough Campus & Pan Am Facilities, and More! See Virtual Tour and 3D Matterport!
Building information
Type
*****
Appliances
*****
Basement Development
*****
Basement Type
*****
Construction Style Attachment
*****
Cooling Type
*****
Exterior Finish
*****
Flooring Type
*****
Foundation Type
*****
Half Bath Total
*****
Heating Fuel
*****
Heating Type
*****
Size Interior
*****
Stories Total
*****
Utility Water
*****
Land information
Sewer
*****
Size Depth
*****
Size Frontage
*****
Size Irregular
*****
Size Total
*****
Rooms
Main level
Dining room
*****
Living room
*****
Kitchen
*****
Family room
*****
Third level
Primary Bedroom
*****
Second level
Laundry room
*****
Bedroom 3
*****
Bedroom 2
*****
Main level
Dining room
*****
Living room
*****
Kitchen
*****
Family room
*****
Third level
Primary Bedroom
*****
Second level
Laundry room
*****
Bedroom 3
*****
Bedroom 2
*****
Main level
Dining room
*****
Living room
*****
Kitchen
*****
Family room
*****
Third level
Primary Bedroom
*****
Second level
Laundry room
*****
Bedroom 3
*****
Bedroom 2
*****
Main level
Dining room
*****
Living room
*****
Kitchen
*****
Family room
*****
Third level
Primary Bedroom
*****
Second level
Laundry room
*****
Bedroom 3
*****
Bedroom 2
*****
Main level
Dining room
*****
Living room
*****
Kitchen
*****
Family room
*****
Third level
Primary Bedroom
*****
Second level
Laundry room
*****
Bedroom 3
*****
Bedroom 2
*****
Main level
Dining room
*****
Living room
*****
Kitchen
*****
Family room
*****
Third level
Primary Bedroom
*****
Second level
Laundry room
*****
Bedroom 3
*****
Bedroom 2
*****
Main level
Dining room
*****
Living room
*****
Courtesy of ROYAL LEPAGE SIGNATURE REALTY
Book a Showing for this property
Please note that filling out this form you'll be registered and your phone number without the +1 part will be used as a password.
