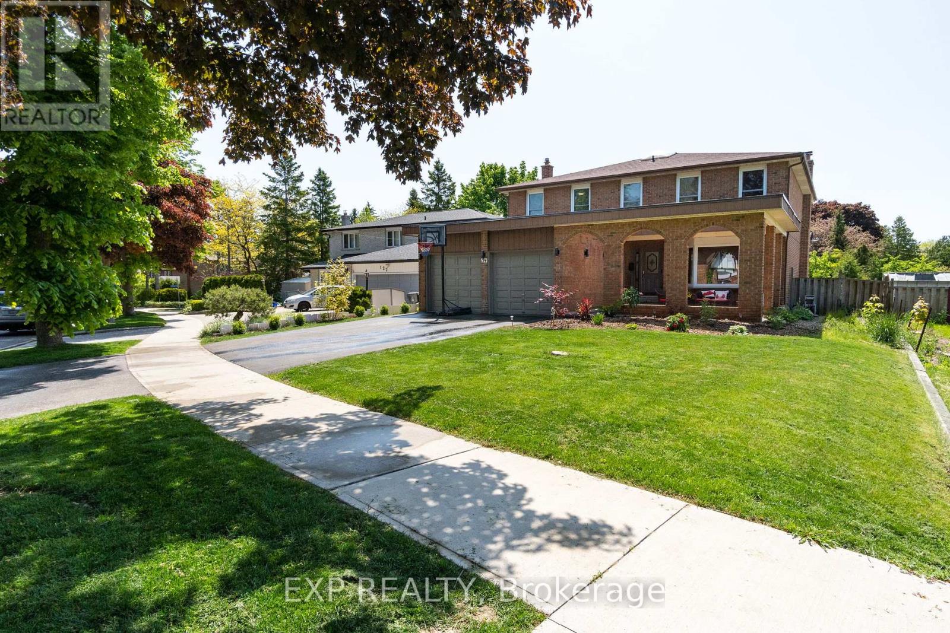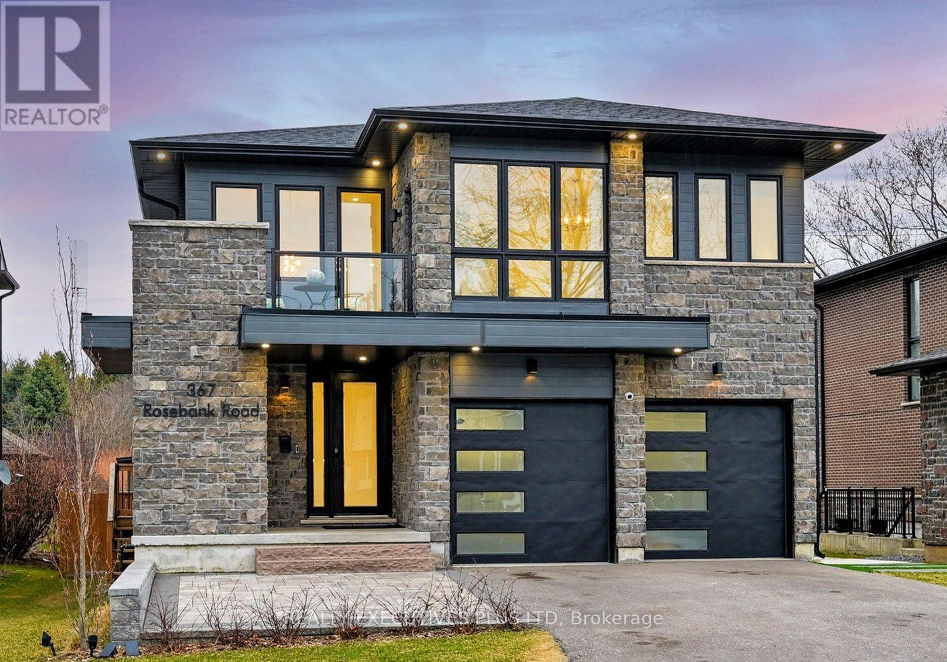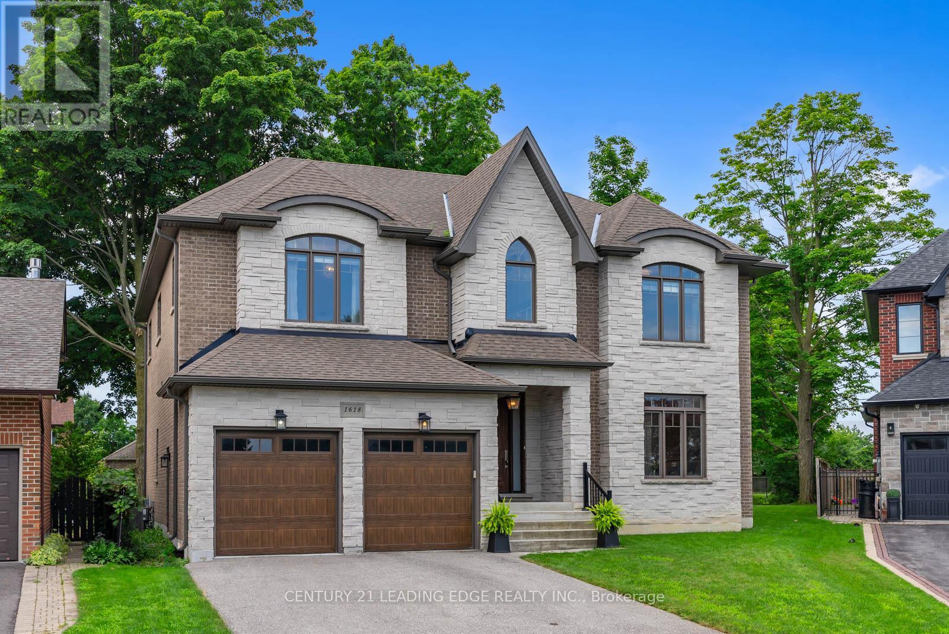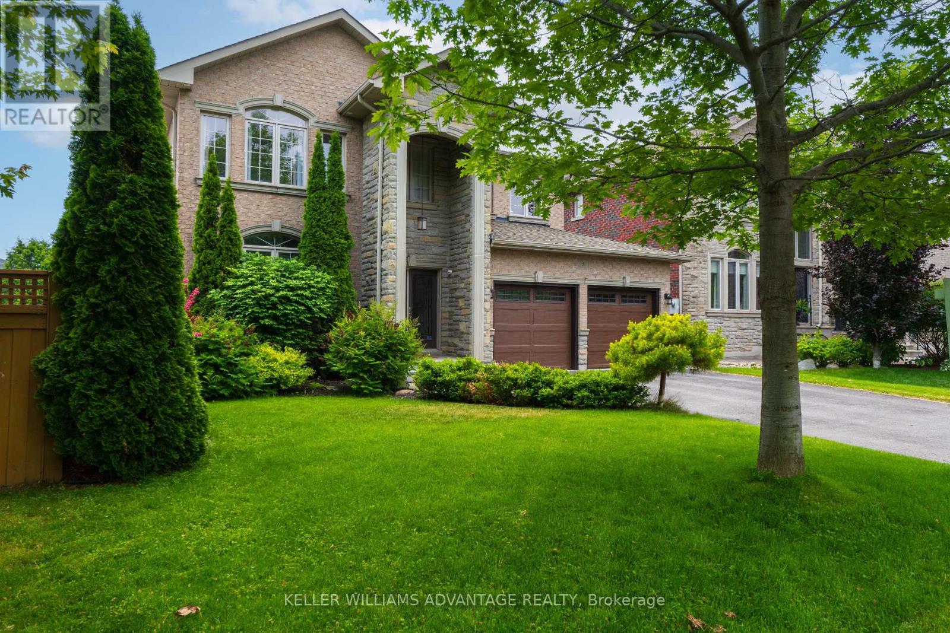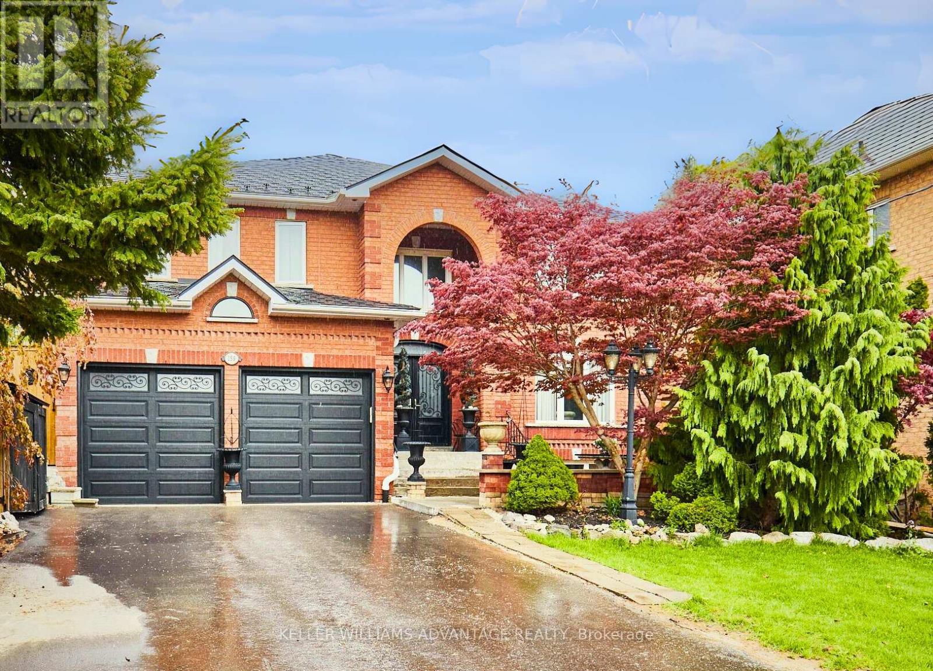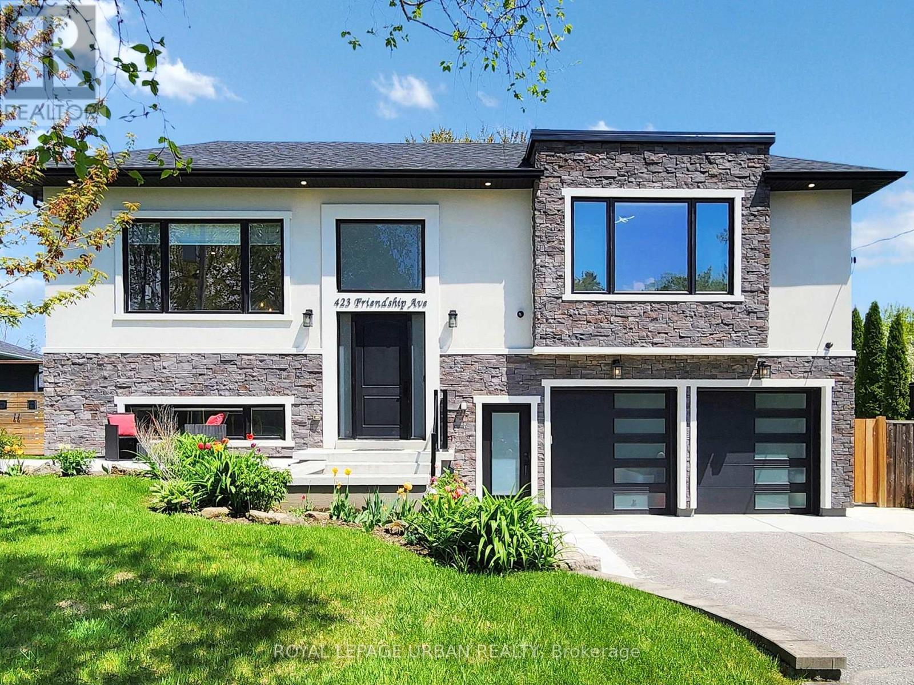Free account required
Unlock the full potential of your property search with a free account! Here's what you'll gain immediate access to:
- Exclusive Access to Every Listing
- Personalized Search Experience
- Favorite Properties at Your Fingertips
- Stay Ahead with Email Alerts
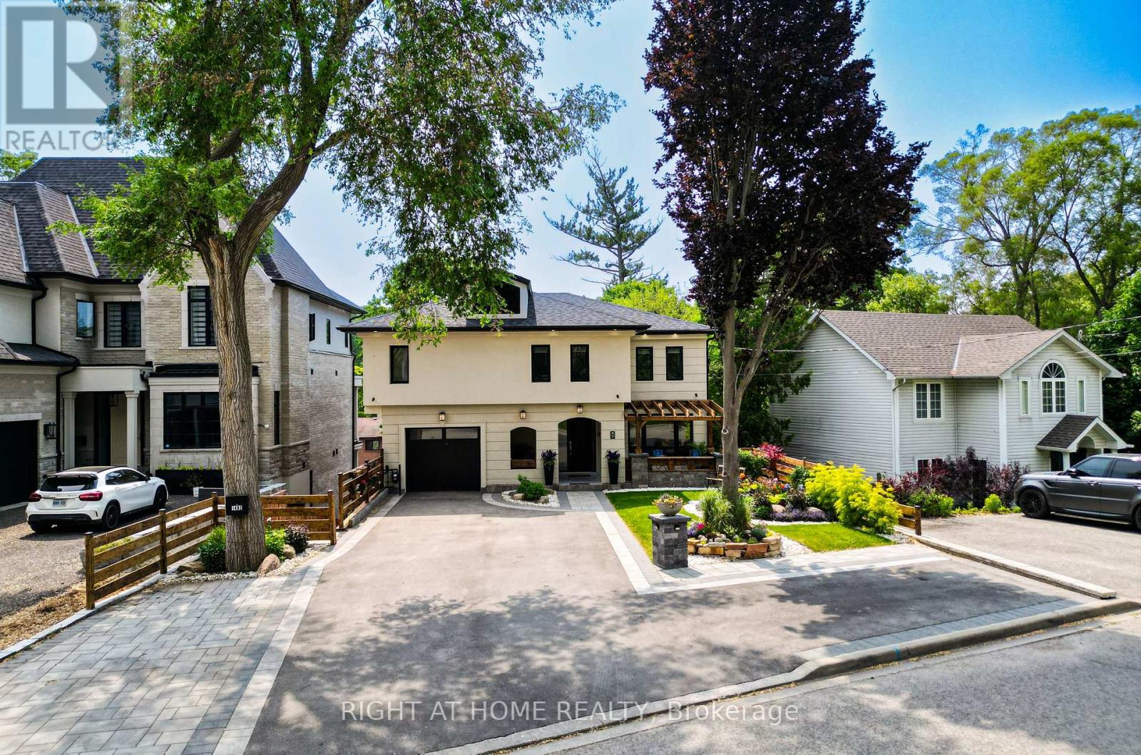
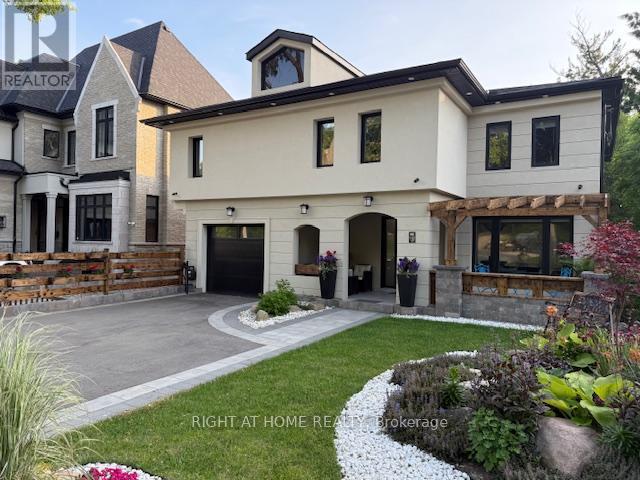
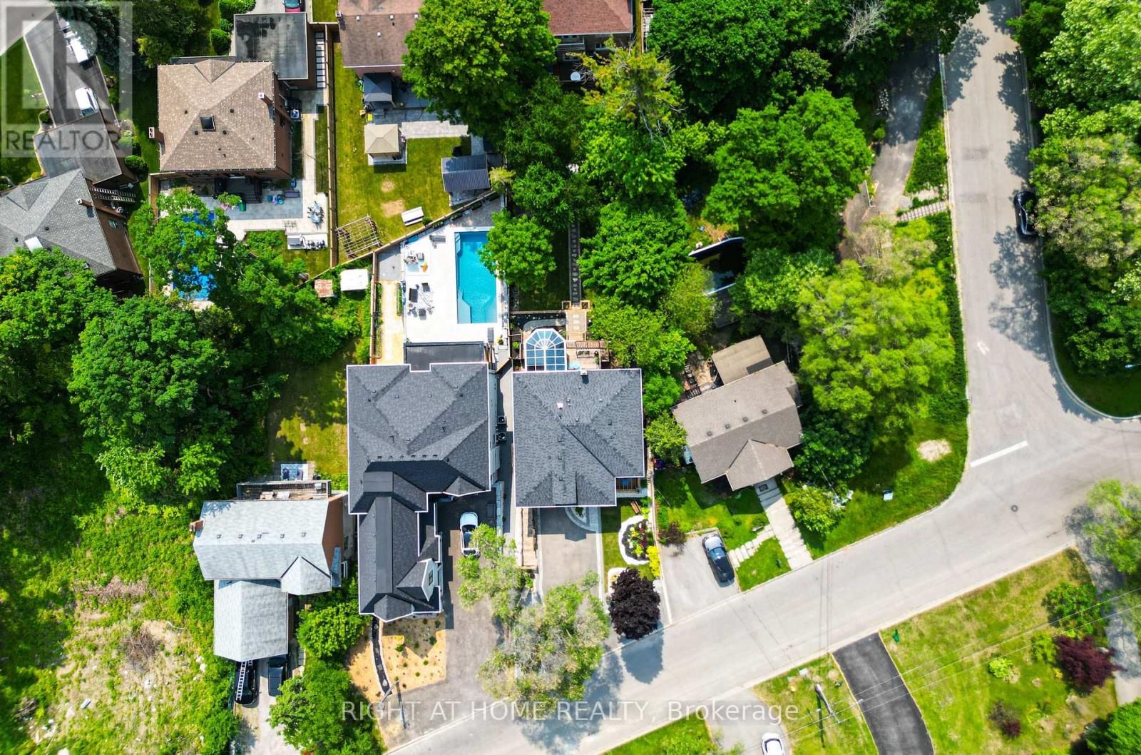
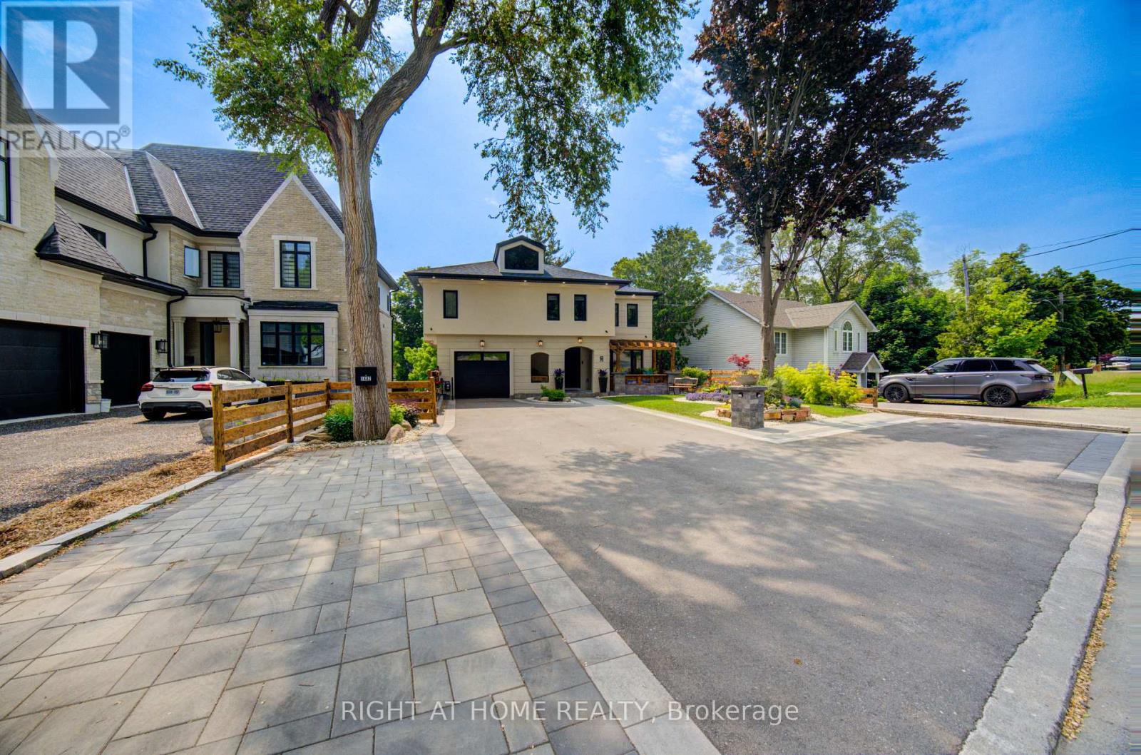
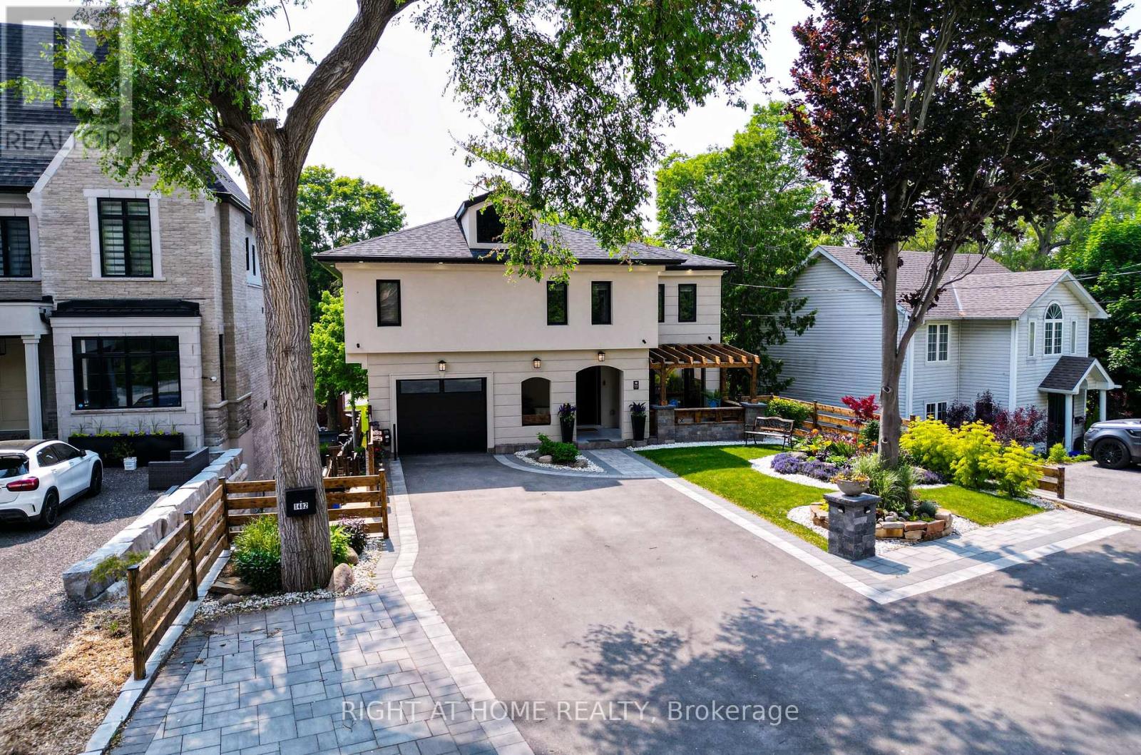
$1,999,000
1482 OLD FOREST ROAD
Pickering, Ontario, Ontario, L1V1N9
MLS® Number: E12236527
Property description
Stunning -Just Completed- Multi-Generation Home, Approx. 4,200 sqft of Livable Area Located in One of Pickering's Most Desirable & Friendly Premier Area, Quiet & Upscale Rouge River Neighborhood, Highly Sought-After. Forested Backyard Oasis W/ Sprawling Grounds, Expansive Deck& Patio, Professional Landscaping. featuring a 7 Car Parking spots, a finished above Grade 2 B.R. Legal Apartment, W/ Exclusive Large Deck, separate entrance, in-suite Laundry, Rented $2,500/M + share of utility Bills, A+++Tenant willing to stay. Ground Floor Features an Outstanding Family Room W/ Gas Fireplace combined with the Kitchen &the Solarium, Walk-Out to Summer Breath-Taking Breakfast Deck Overlooking the oasis forest-like backyard and the forest of the Rouge River, Combined Living Room and Dining Room with a picturesque window overlooking the magnificent well-landscaped Front Yard. Garage is roughed-in for Gas Heater, Kitchen Deck is Roughed-in for Gas BBQ. Impressive Solarium, outstanding Entertainers all seasons Gem & Breakfast, Walls and Ceiling are Glass W/ Low-E Double Glazed, Porcelain floors W/ under Floor heating and private Hot & Cold AC, This Solarium features a breakfast area and an exercise space overlooking the unobstructed views of the Ravin from above. Large eat-in Gourmet Chefs Kitchen W/ Designer Cabinetry, Oversized Centre Island, Best-In-Class Appliances, W/oversized island & fruit sink, Water Fall Quartz countertop and Back splash, modern glass stair railings on Accent Walls. Second Floor Features 4 Bedrooms, an Impressive Primary Suite W/ Fireplace, His Closet and Her Lavish Walk-In Closet & Opulent Ensuite W/ Freestanding Tub & Spa, a second master ensuite & 2 more Bedrooms, Coffee Station, Shelved Landry and Linen Closet. Minutes to Top-Rated Schools, Parks, Transit, Major Highways & Amenities, minutes to GO-Train,40 min. to Toronto via GO train.
Building information
Type
*****
Amenities
*****
Appliances
*****
Basement Development
*****
Basement Features
*****
Basement Type
*****
Construction Status
*****
Construction Style Attachment
*****
Cooling Type
*****
Exterior Finish
*****
Fireplace Present
*****
FireplaceTotal
*****
Fire Protection
*****
Foundation Type
*****
Half Bath Total
*****
Heating Fuel
*****
Heating Type
*****
Size Interior
*****
Stories Total
*****
Utility Water
*****
Land information
Amenities
*****
Fence Type
*****
Landscape Features
*****
Sewer
*****
Size Depth
*****
Size Frontage
*****
Size Irregular
*****
Size Total
*****
Rooms
Ground level
Solarium
*****
Family room
*****
Kitchen
*****
Dining room
*****
Living room
*****
Basement
Kitchen
*****
Bedroom 2
*****
Bedroom
*****
Living room
*****
Second level
Laundry room
*****
Bedroom 4
*****
Bedroom 3
*****
Bedroom 2
*****
Primary Bedroom
*****
Ground level
Solarium
*****
Family room
*****
Kitchen
*****
Dining room
*****
Living room
*****
Basement
Kitchen
*****
Bedroom 2
*****
Bedroom
*****
Living room
*****
Second level
Laundry room
*****
Bedroom 4
*****
Bedroom 3
*****
Bedroom 2
*****
Primary Bedroom
*****
Ground level
Solarium
*****
Family room
*****
Kitchen
*****
Dining room
*****
Living room
*****
Basement
Kitchen
*****
Bedroom 2
*****
Bedroom
*****
Living room
*****
Second level
Laundry room
*****
Bedroom 4
*****
Bedroom 3
*****
Bedroom 2
*****
Primary Bedroom
*****
Courtesy of RIGHT AT HOME REALTY
Book a Showing for this property
Please note that filling out this form you'll be registered and your phone number without the +1 part will be used as a password.
