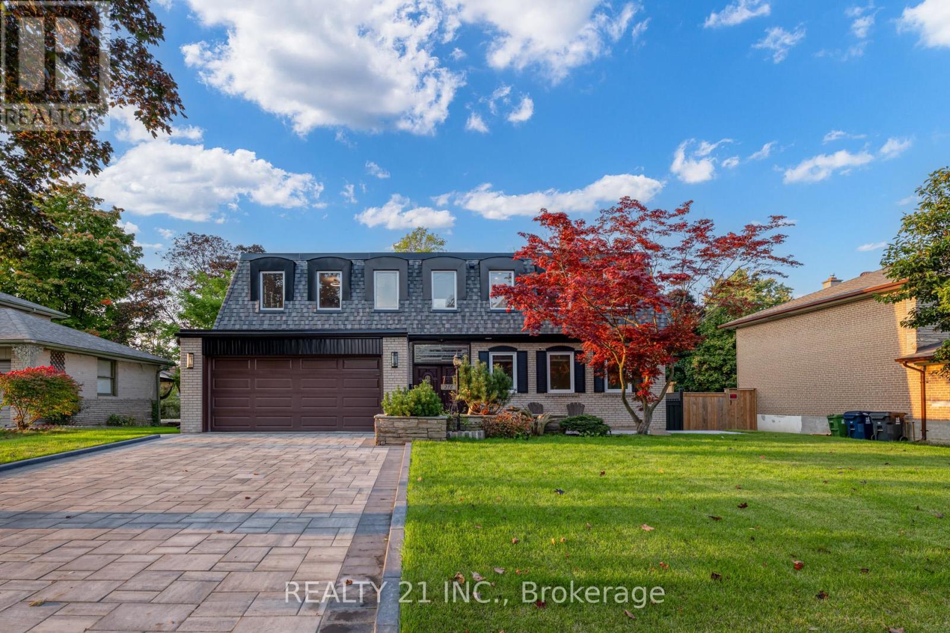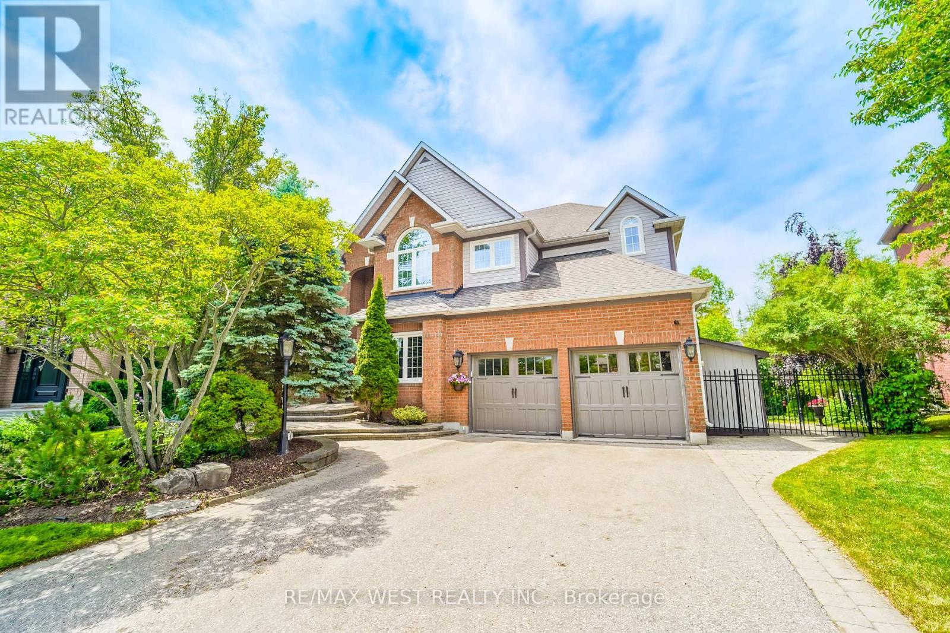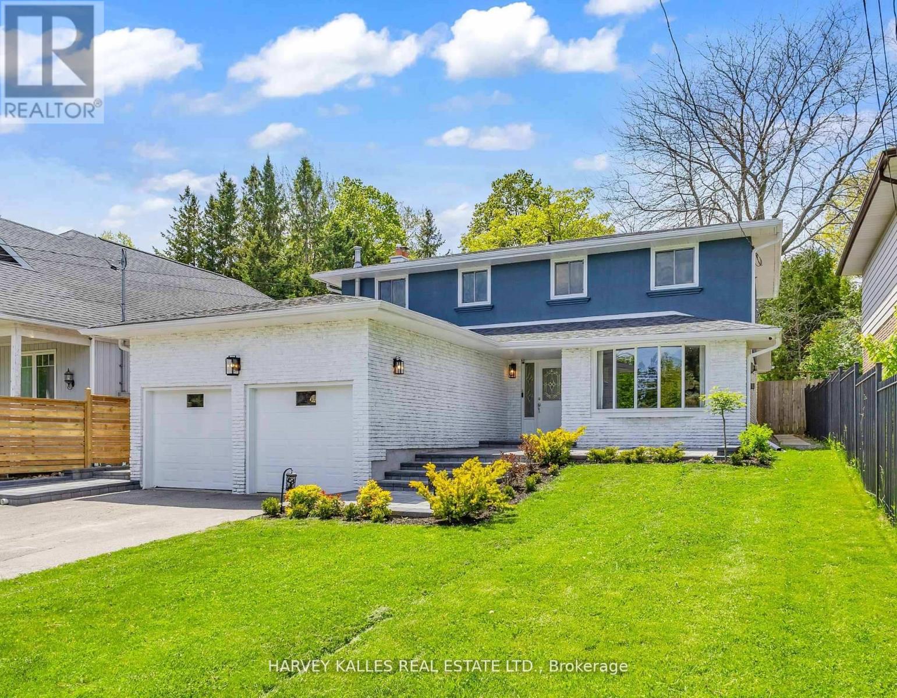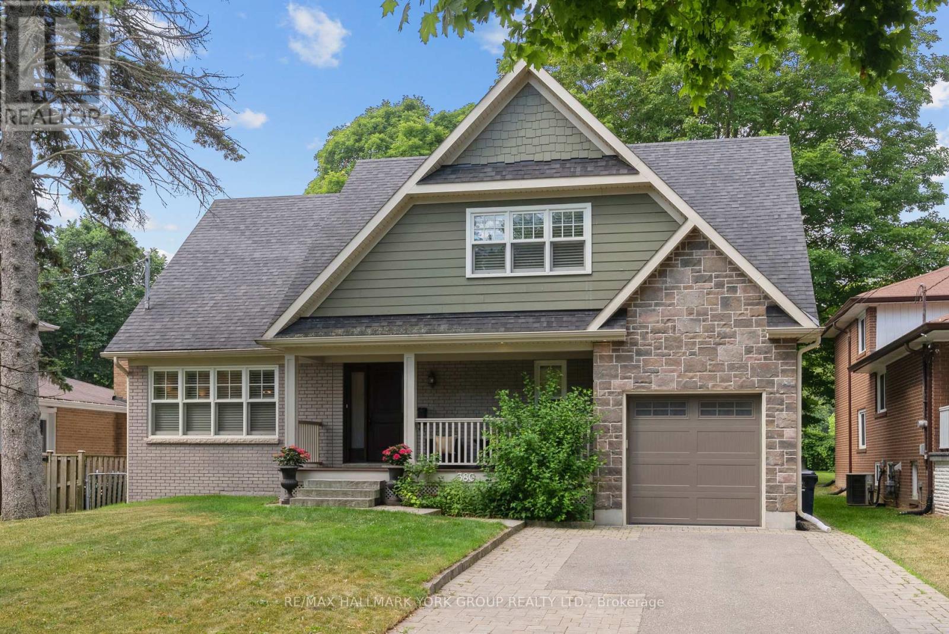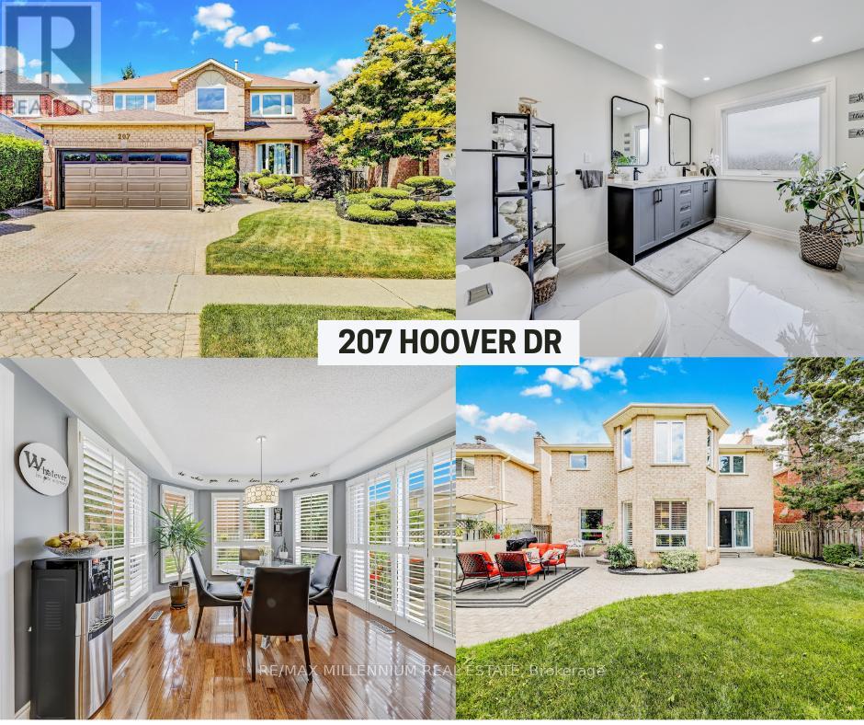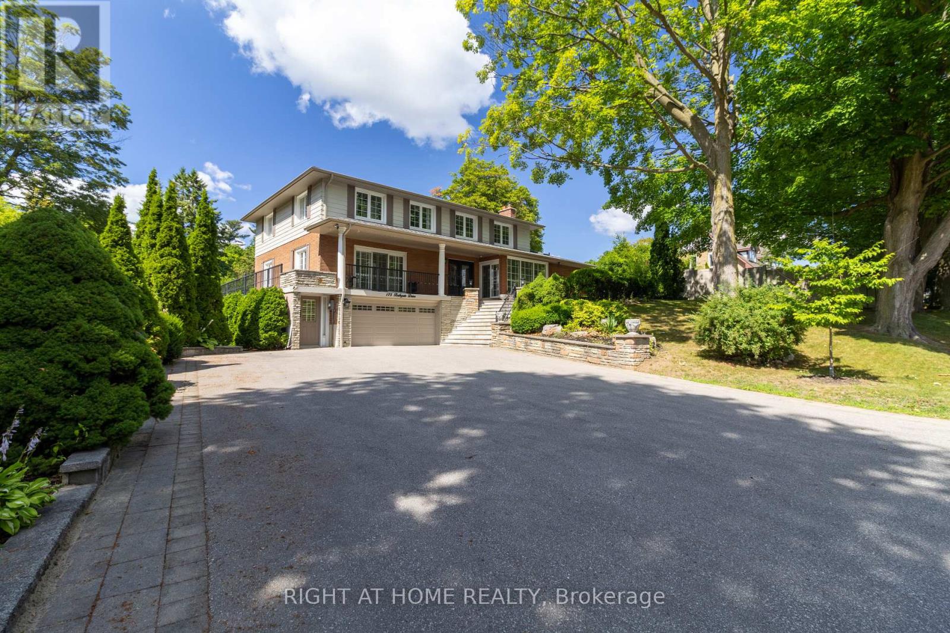Free account required
Unlock the full potential of your property search with a free account! Here's what you'll gain immediate access to:
- Exclusive Access to Every Listing
- Personalized Search Experience
- Favorite Properties at Your Fingertips
- Stay Ahead with Email Alerts
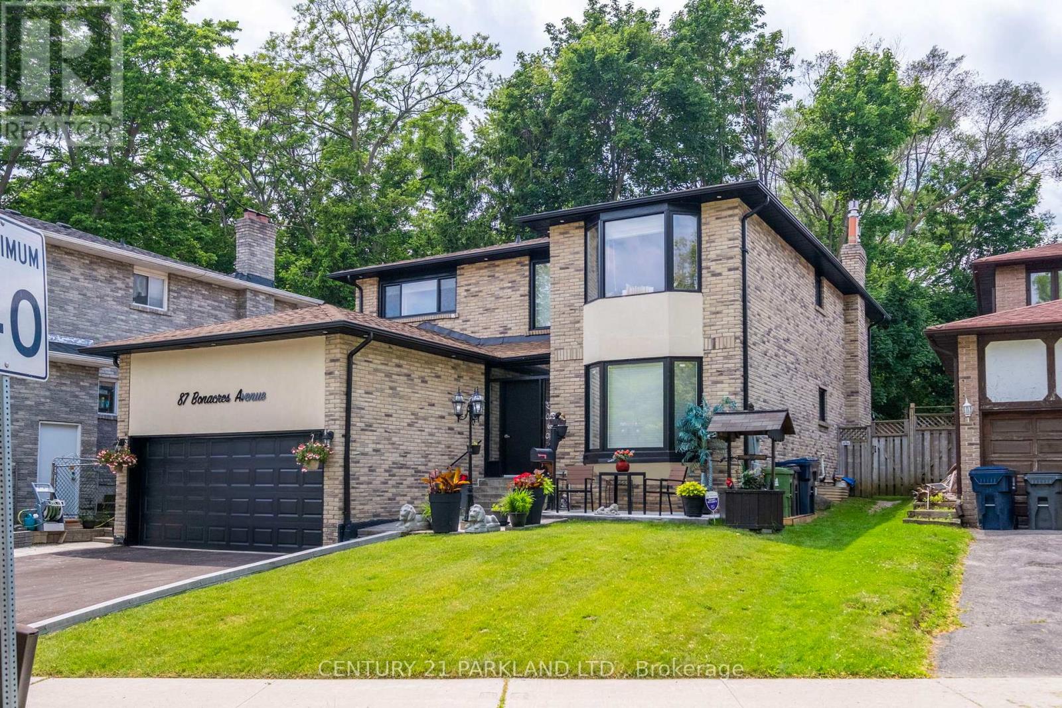
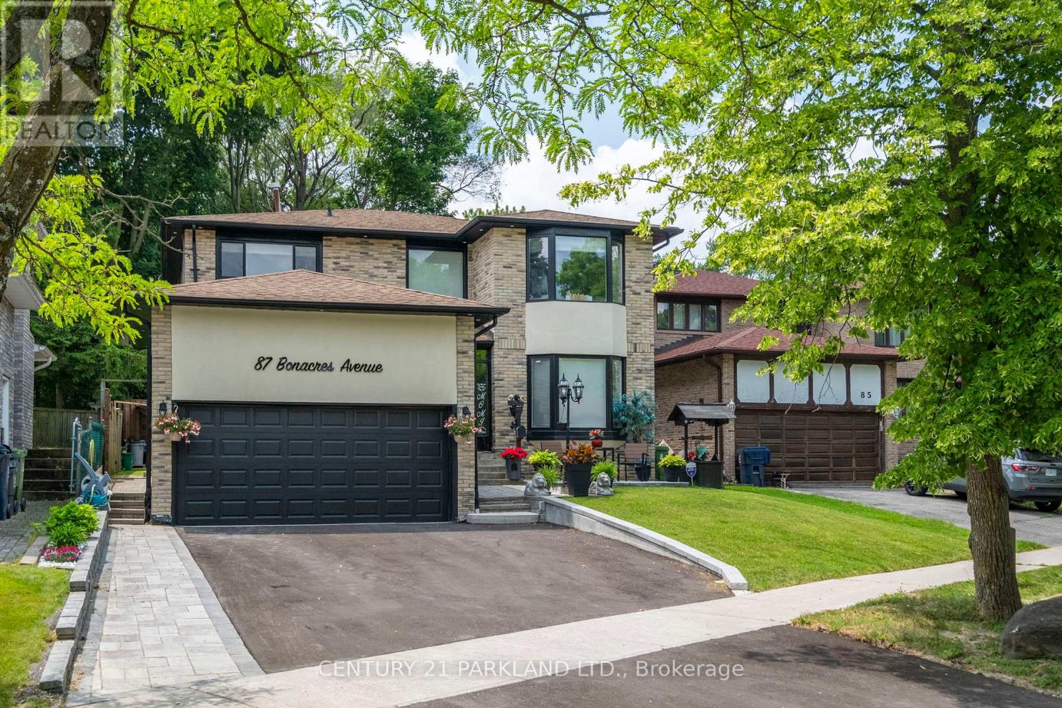
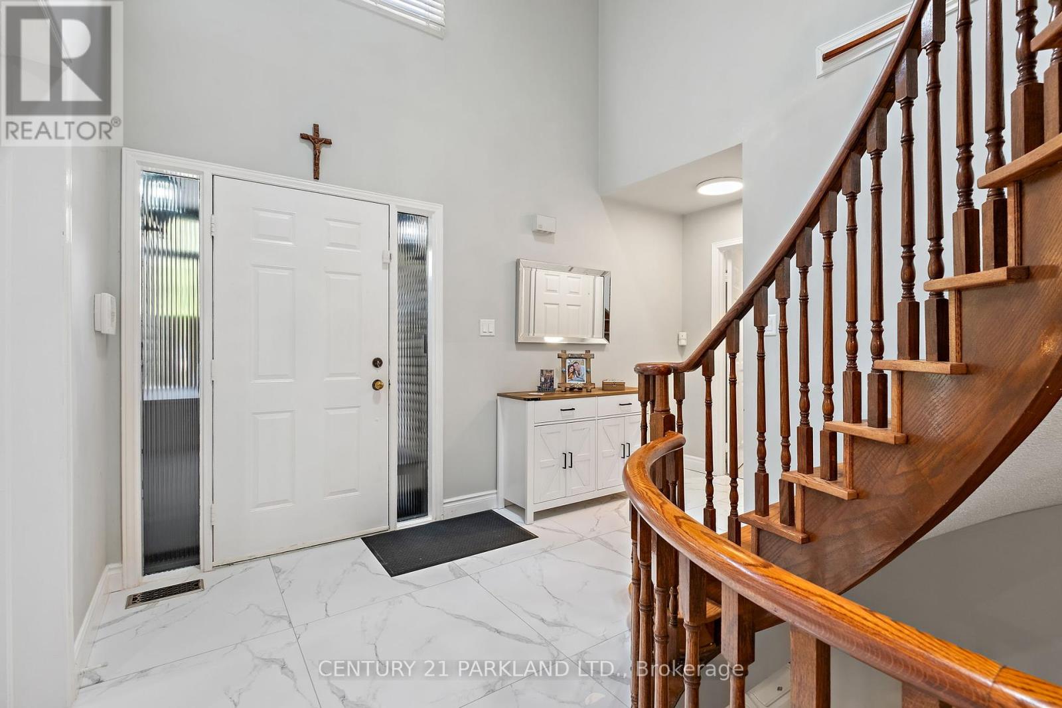
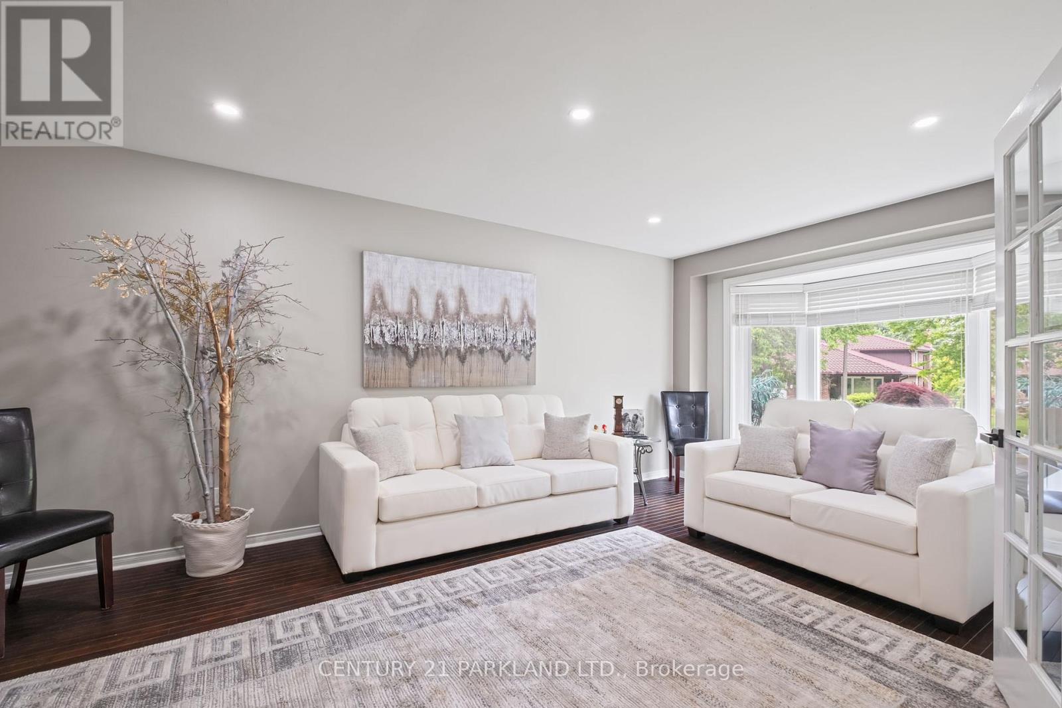
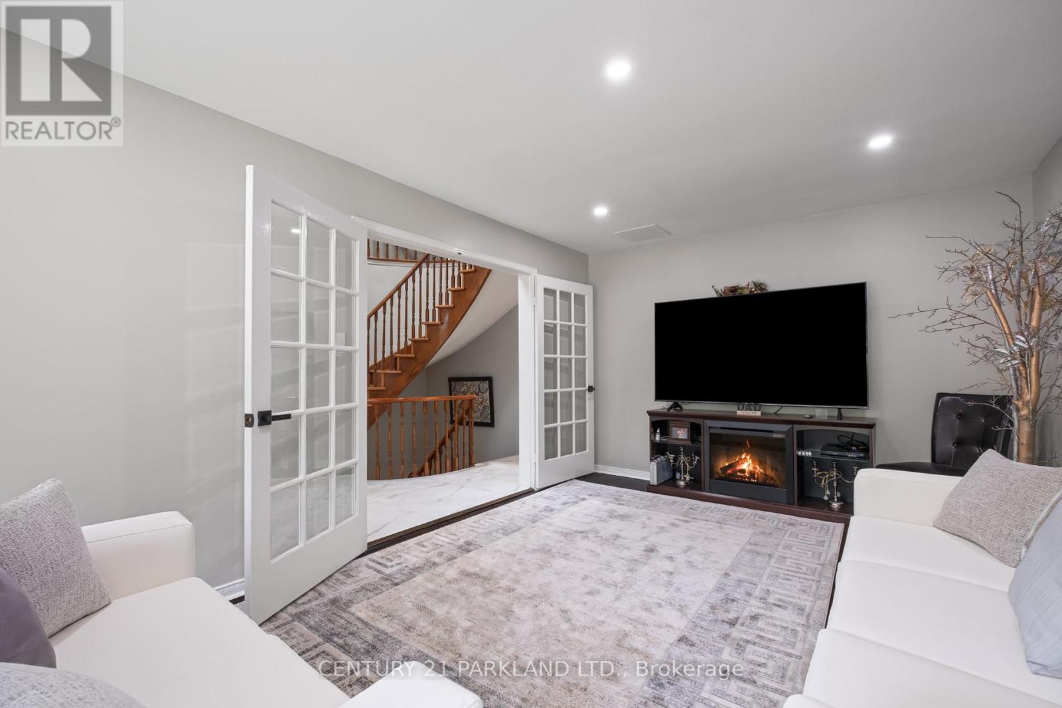
$1,680,888
87 BONACRES AVENUE
Toronto, Ontario, Ontario, M1C3B8
MLS® Number: E12238015
Property description
This Beautiful 4-Bdrm, 5-Bath. Detached Home Has Been Completely Renovated On The Prestigious Street In The Sought After Neighbourhood Of West Rouge. 2 Fireplaces, Central Air Conditioning. Gleaming Hardwood Floors, Oak Spiral Staircase. Access From The Garage Into The Laundry Room, Basement Finished With 3 Rooms - 2 Pc Bathroom & 3 Pc Bathroom, Recreation Room, Kitchen, Cantina & Storage.
Building information
Type
*****
Age
*****
Appliances
*****
Basement Development
*****
Basement Features
*****
Basement Type
*****
Construction Style Attachment
*****
Cooling Type
*****
Exterior Finish
*****
Fireplace Present
*****
FireplaceTotal
*****
Flooring Type
*****
Foundation Type
*****
Half Bath Total
*****
Heating Fuel
*****
Heating Type
*****
Size Interior
*****
Stories Total
*****
Utility Water
*****
Land information
Sewer
*****
Size Depth
*****
Size Frontage
*****
Size Irregular
*****
Size Total
*****
Rooms
Main level
Family room
*****
Eating area
*****
Living room
*****
Kitchen
*****
Laundry room
*****
Basement
Recreational, Games room
*****
Other
*****
Second level
Bedroom 4
*****
Bedroom 3
*****
Bedroom 2
*****
Primary Bedroom
*****
Main level
Family room
*****
Eating area
*****
Living room
*****
Kitchen
*****
Laundry room
*****
Basement
Recreational, Games room
*****
Other
*****
Second level
Bedroom 4
*****
Bedroom 3
*****
Bedroom 2
*****
Primary Bedroom
*****
Main level
Family room
*****
Eating area
*****
Living room
*****
Kitchen
*****
Laundry room
*****
Basement
Recreational, Games room
*****
Other
*****
Second level
Bedroom 4
*****
Bedroom 3
*****
Bedroom 2
*****
Primary Bedroom
*****
Courtesy of CENTURY 21 PARKLAND LTD.
Book a Showing for this property
Please note that filling out this form you'll be registered and your phone number without the +1 part will be used as a password.
