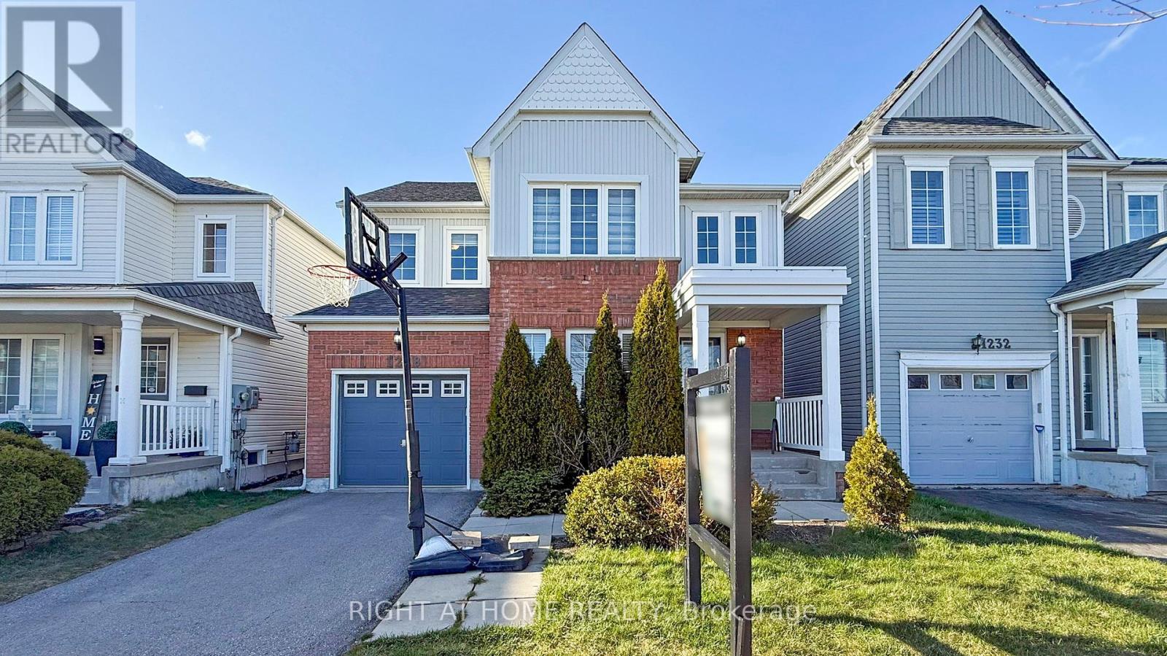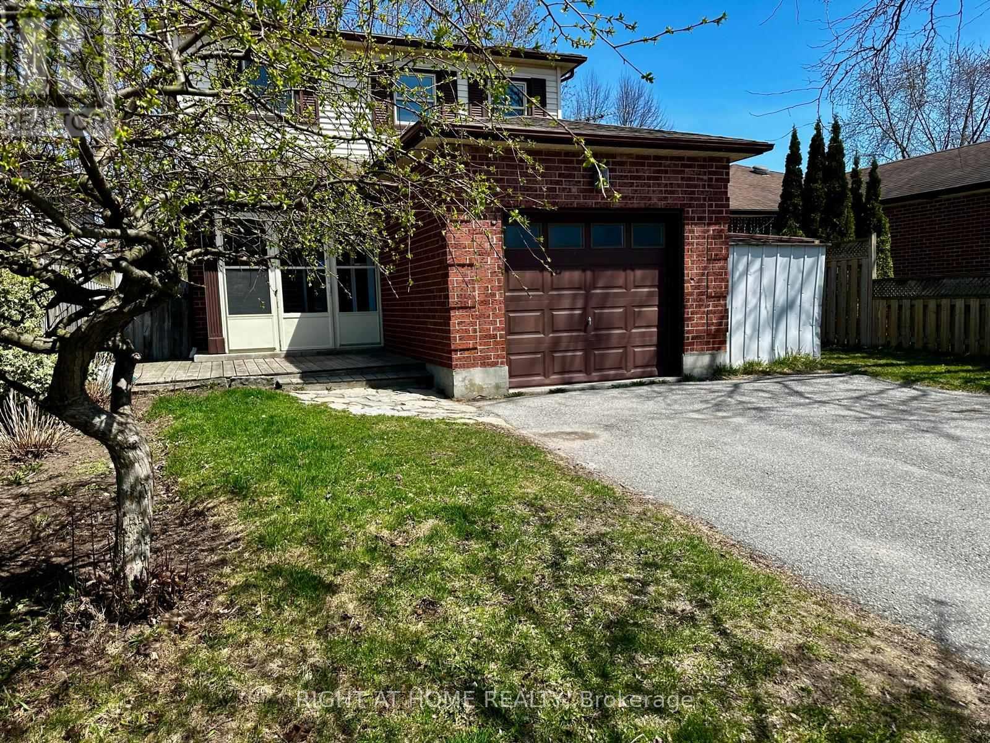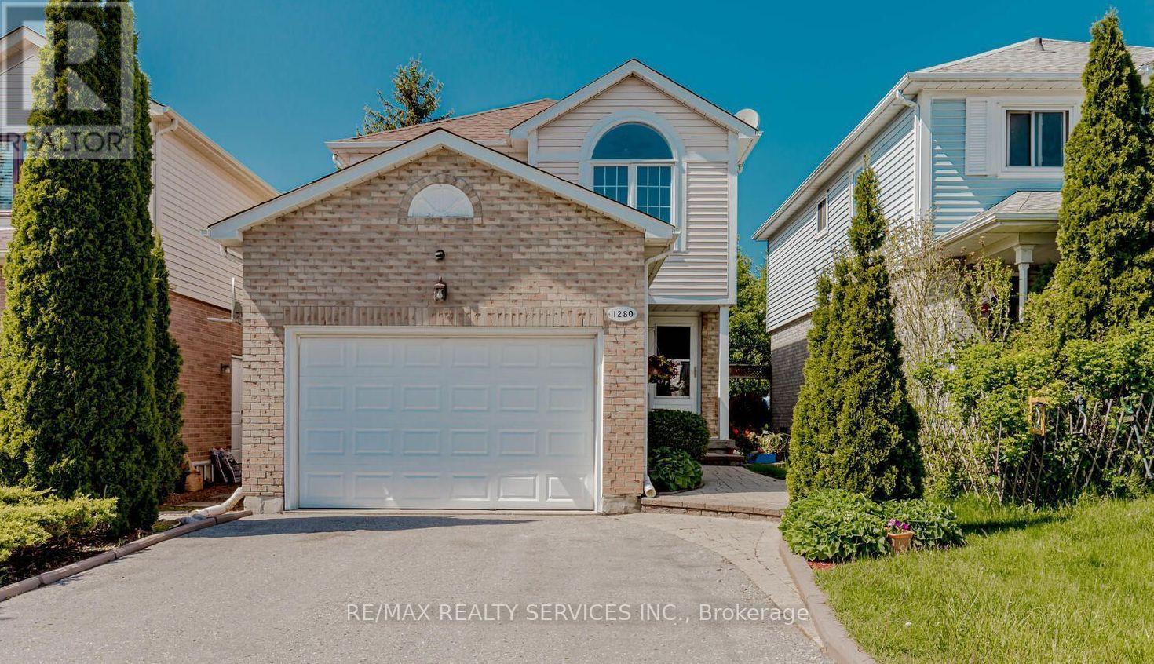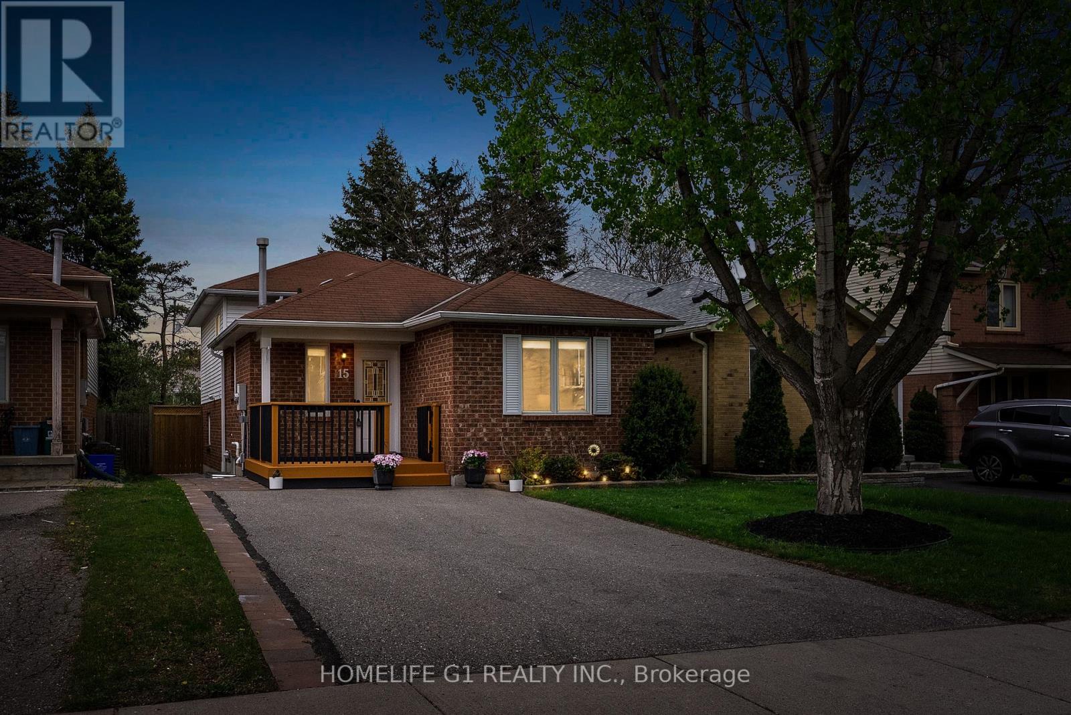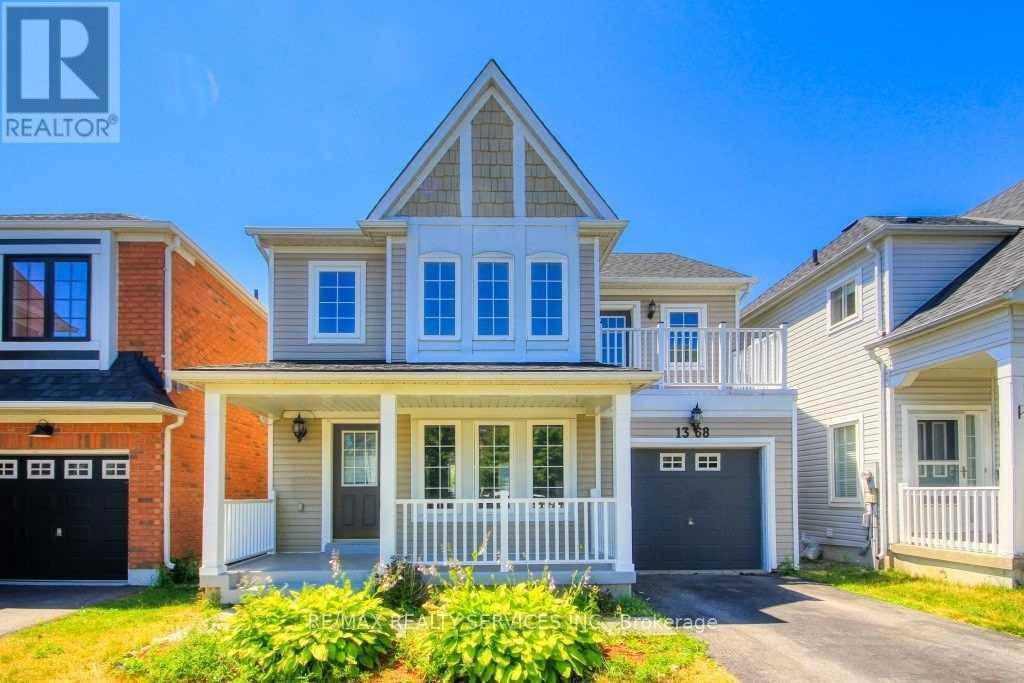Free account required
Unlock the full potential of your property search with a free account! Here's what you'll gain immediate access to:
- Exclusive Access to Every Listing
- Personalized Search Experience
- Favorite Properties at Your Fingertips
- Stay Ahead with Email Alerts





$875,000
1220 MARGATE DRIVE
Oshawa, Ontario, Ontario, L1K2V5
MLS® Number: E12240518
Property description
Beautiful 4 bed, 4 bath located in the highly sought-after Eastdale neighbourhood. Warm and family friendly, you can sit on your porch and enjoy a park view across the street. This wonderful layout features a large living and dining room, separate family room, spacious eat in kitchen with walkout to a private fenced yard with shed. Renovated in 2025, the kitchen features new cabinetry, new flooring, pot lights, quartz countertops, and stainless steel appliances. Enjoy main floor laundry, an updated main floor powder room (2025) and access to the garage from the foyer. The 2nd floor offers room for the whole family. The primary suite is a retreat. Flooded in light, it features a walk in closet and 4 pc ensuite with soaker tub and updated cabinet with quartz countertop (2025). Spread out in 3 more bedrooms offering ample storage, one with a balcony, and a main bathroom with new pot lights and updated cabinet and quartz countertop (2025). The finished basement features a 3 piece bathroom and wet bar. Freshly painted throughout (2025) with large oversized garage. Truly family friendly! Catch the school bus from your front yard and walk to the park. Minutes to hwy 401, 407, Go station, and amenities. Close to amazing schools and parks. This home is move in ready!
Building information
Type
*****
Amenities
*****
Appliances
*****
Basement Development
*****
Basement Type
*****
Construction Style Attachment
*****
Cooling Type
*****
Exterior Finish
*****
Fireplace Present
*****
FireplaceTotal
*****
Fire Protection
*****
Foundation Type
*****
Half Bath Total
*****
Heating Fuel
*****
Heating Type
*****
Size Interior
*****
Stories Total
*****
Utility Water
*****
Land information
Amenities
*****
Fence Type
*****
Sewer
*****
Size Depth
*****
Size Frontage
*****
Size Irregular
*****
Size Total
*****
Rooms
Main level
Laundry room
*****
Kitchen
*****
Family room
*****
Dining room
*****
Living room
*****
Basement
Cold room
*****
Recreational, Games room
*****
Second level
Bedroom 4
*****
Bedroom 3
*****
Bedroom 2
*****
Primary Bedroom
*****
Main level
Laundry room
*****
Kitchen
*****
Family room
*****
Dining room
*****
Living room
*****
Basement
Cold room
*****
Recreational, Games room
*****
Second level
Bedroom 4
*****
Bedroom 3
*****
Bedroom 2
*****
Primary Bedroom
*****
Courtesy of COLDWELL BANKER 2M REALTY
Book a Showing for this property
Please note that filling out this form you'll be registered and your phone number without the +1 part will be used as a password.



