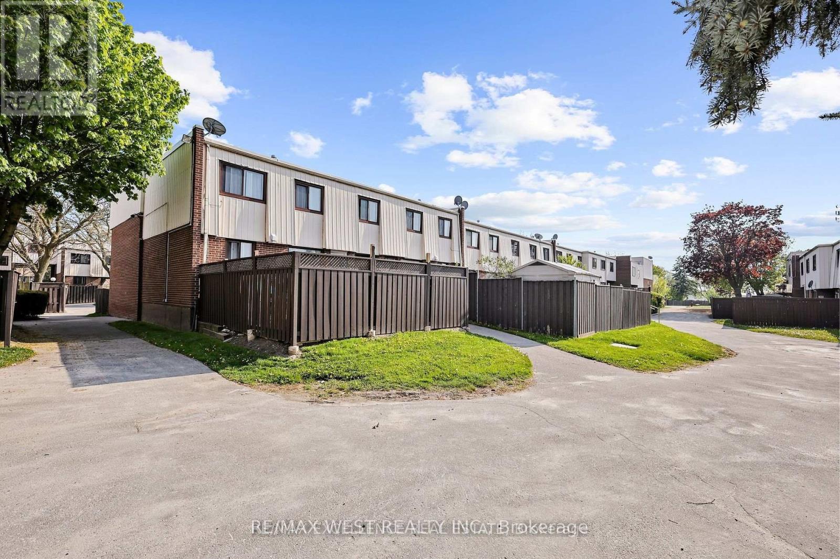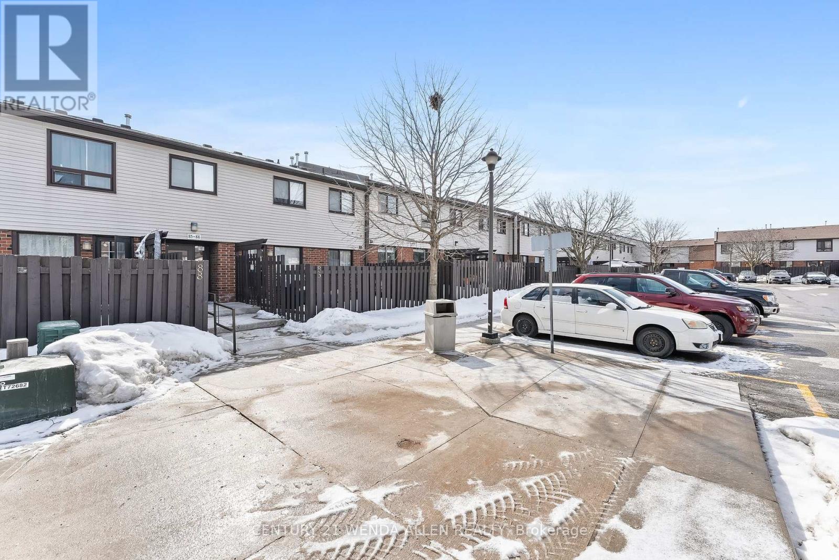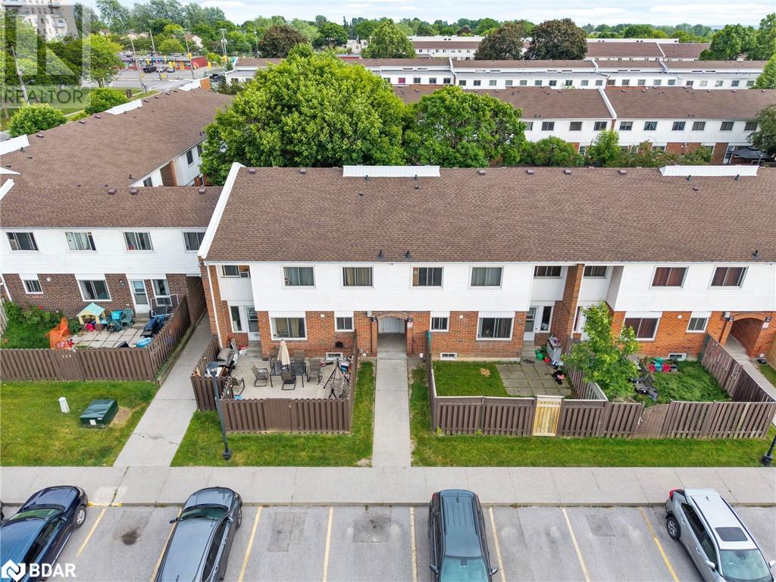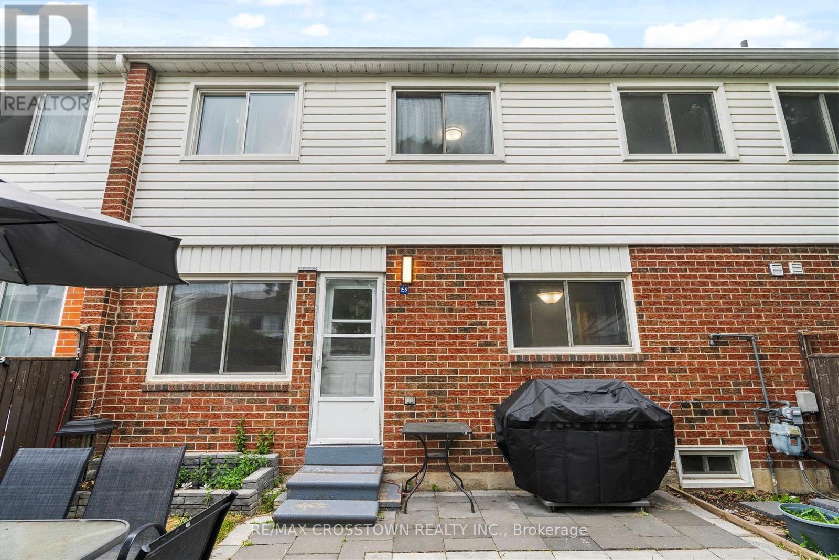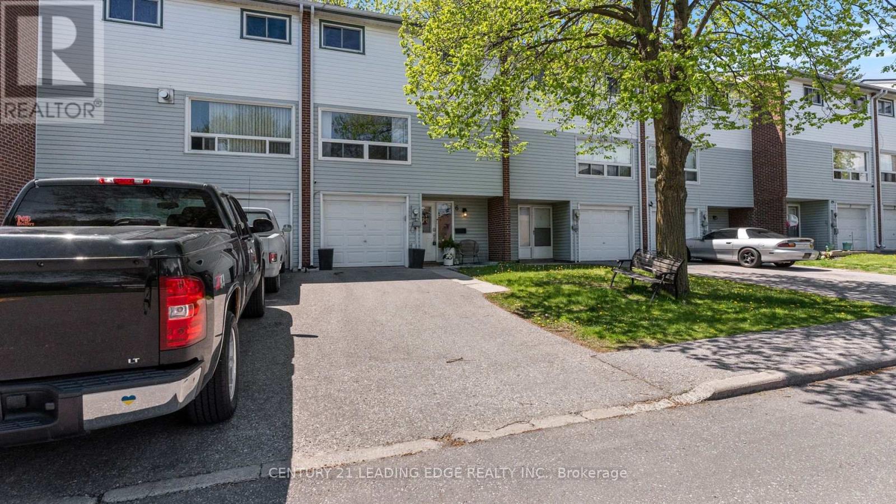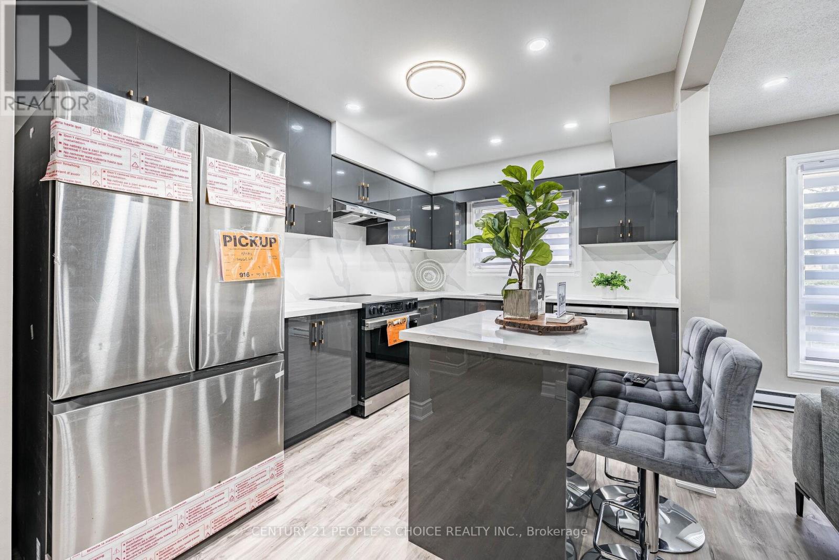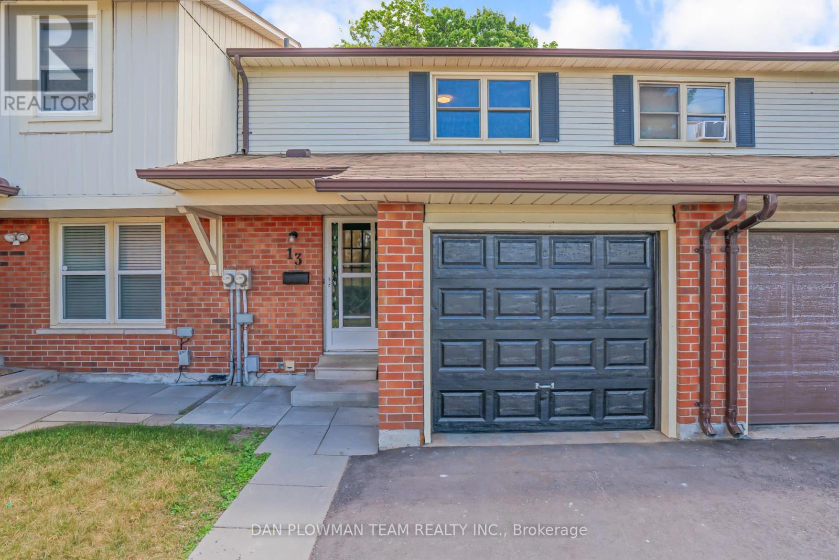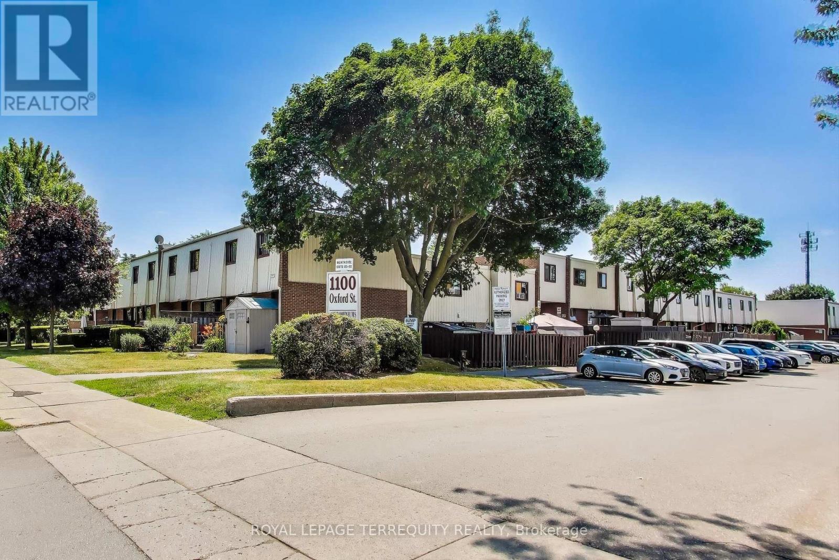Free account required
Unlock the full potential of your property search with a free account! Here's what you'll gain immediate access to:
- Exclusive Access to Every Listing
- Personalized Search Experience
- Favorite Properties at Your Fingertips
- Stay Ahead with Email Alerts
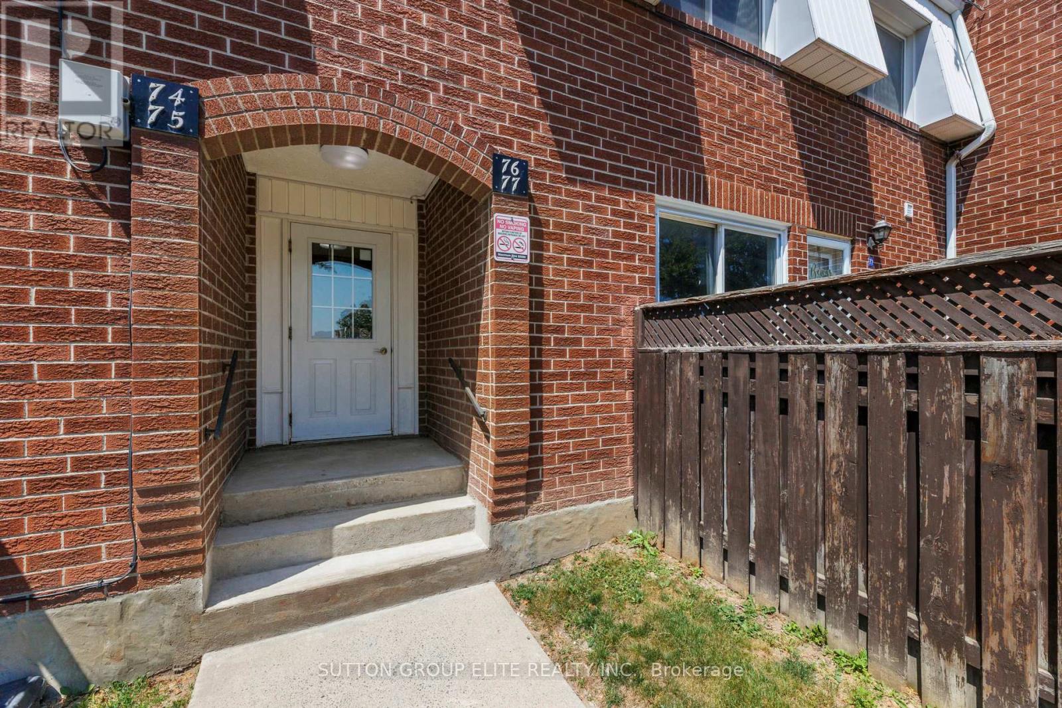
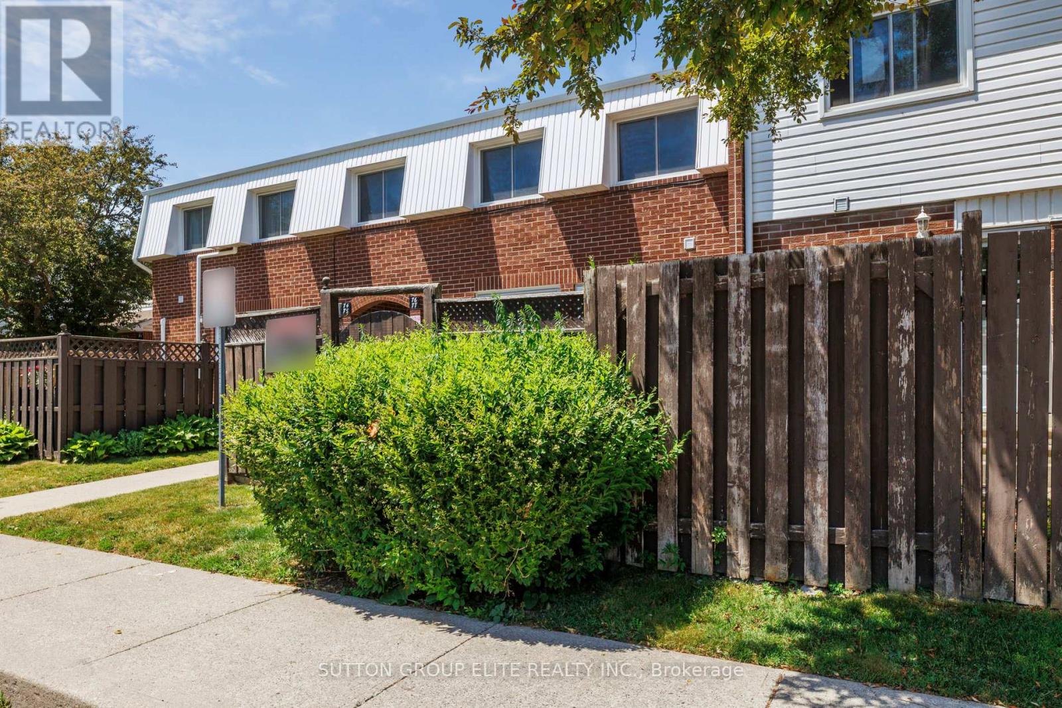
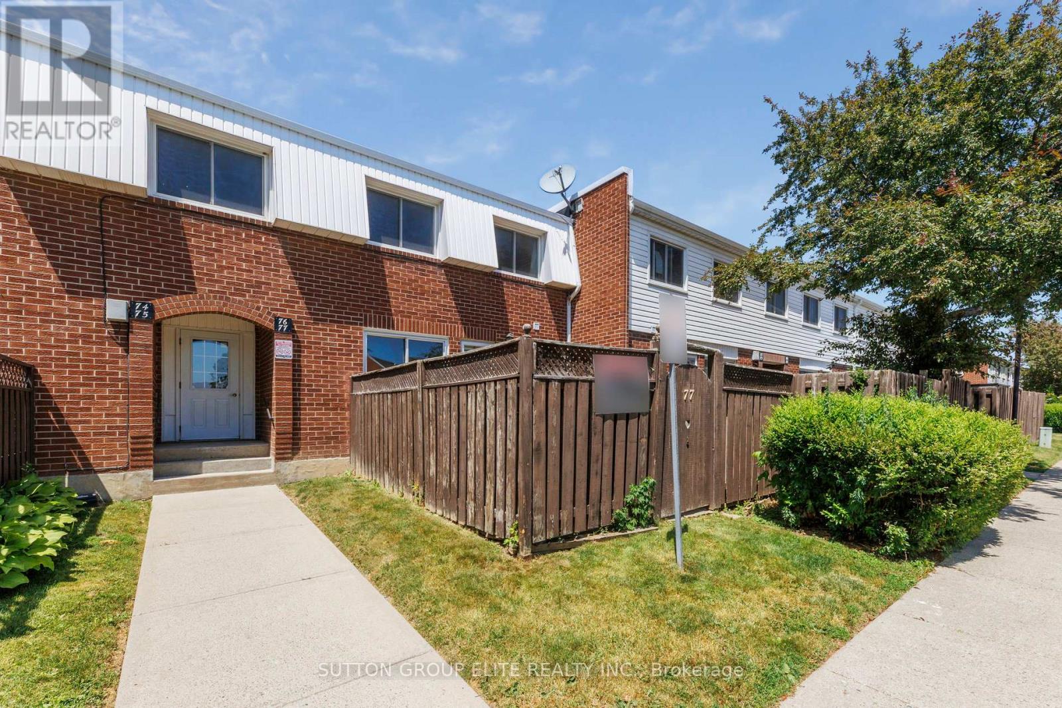
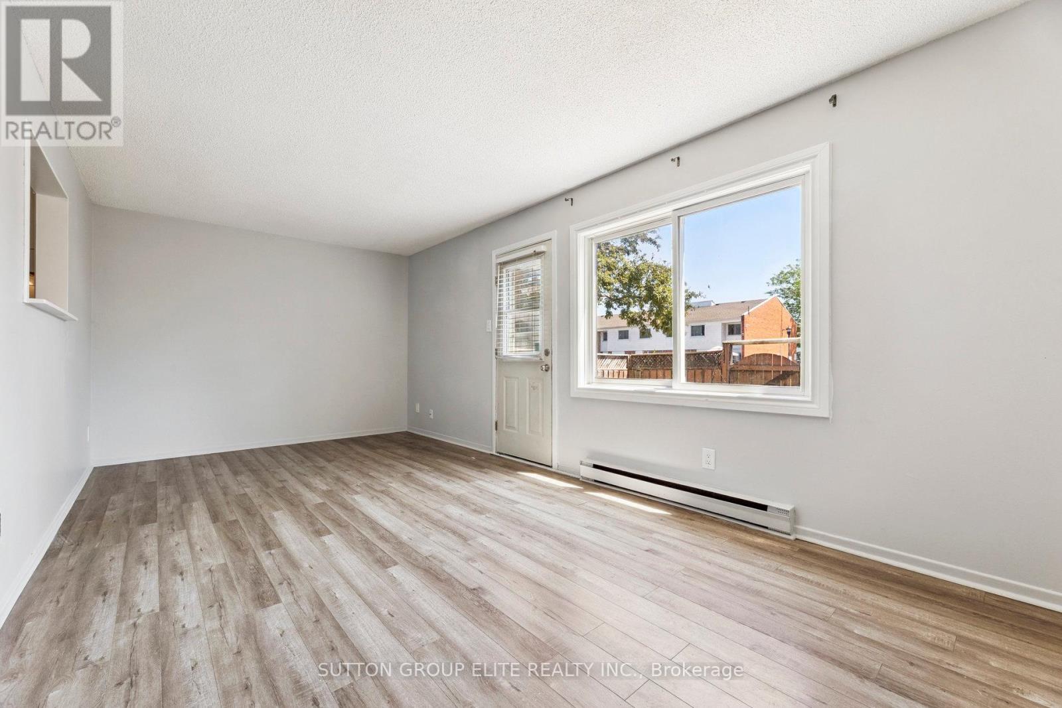
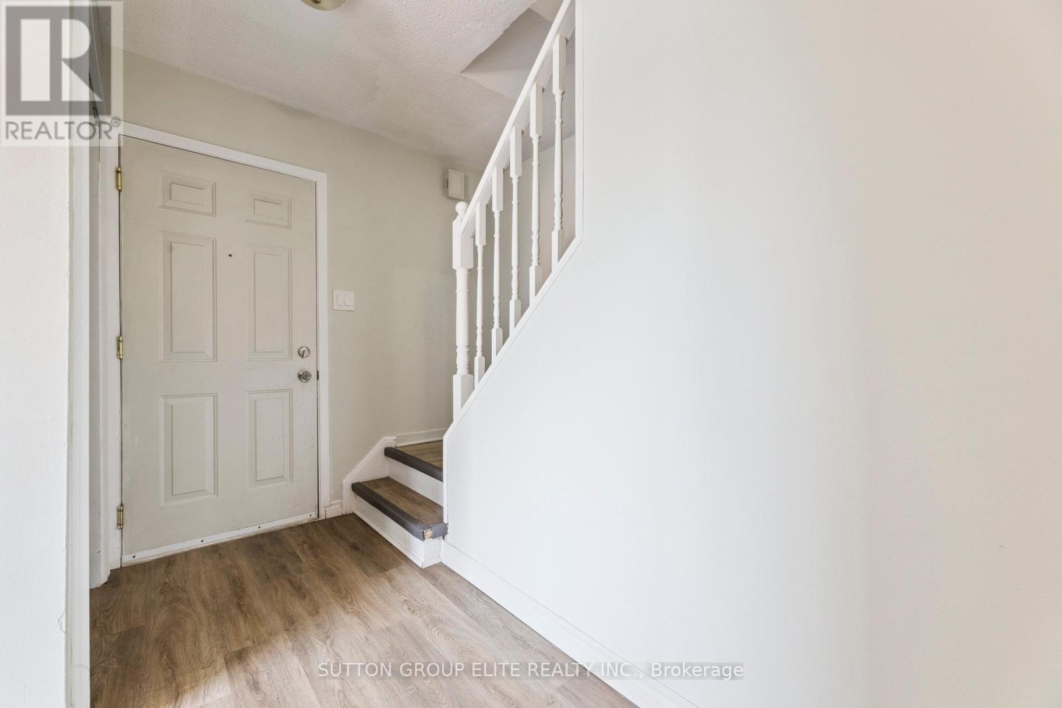
$449,000
77 - 1010 GLEN STREET
Oshawa, Ontario, Ontario, L1J6J2
MLS® Number: E12241785
Property description
Welcome to this beautifully maintained end unit featuring 3 spacious bedrooms and 2 full bathrooms. The newer kitchen boasts stainless steel appliances and an inviting eat-in space, perfect for casual meals and gatherings. Enjoy the open-concept living and dining room combo, ideal for entertaining or relaxing with family. Additional highlights include a finished basement with a large recreation room and an extra bedroom, freshly painted throughout for a clean, modern look. Newer laminate flooring flows seamlessly throughout the main areas, enhancing the home's bright and airy feel. The basement also features a brand-new bathroom, making this space an ideal in-law suite or guest retreat. Step outside to your private, fully fenced backyardperfect for outdoor entertaining, gardening, or relaxing in privacy.
Building information
Type
*****
Age
*****
Amenities
*****
Appliances
*****
Basement Development
*****
Basement Type
*****
Exterior Finish
*****
Flooring Type
*****
Foundation Type
*****
Heating Fuel
*****
Heating Type
*****
Size Interior
*****
Stories Total
*****
Land information
Amenities
*****
Fence Type
*****
Rooms
Main level
Dining room
*****
Living room
*****
Kitchen
*****
Foyer
*****
Basement
Bedroom 4
*****
Great room
*****
Laundry room
*****
Bathroom
*****
Second level
Bathroom
*****
Primary Bedroom
*****
Bedroom 3
*****
Bedroom
*****
Main level
Dining room
*****
Living room
*****
Kitchen
*****
Foyer
*****
Basement
Bedroom 4
*****
Great room
*****
Laundry room
*****
Bathroom
*****
Second level
Bathroom
*****
Primary Bedroom
*****
Bedroom 3
*****
Bedroom
*****
Main level
Dining room
*****
Living room
*****
Kitchen
*****
Foyer
*****
Basement
Bedroom 4
*****
Great room
*****
Laundry room
*****
Bathroom
*****
Second level
Bathroom
*****
Primary Bedroom
*****
Bedroom 3
*****
Bedroom
*****
Courtesy of SUTTON GROUP ELITE REALTY INC.
Book a Showing for this property
Please note that filling out this form you'll be registered and your phone number without the +1 part will be used as a password.
