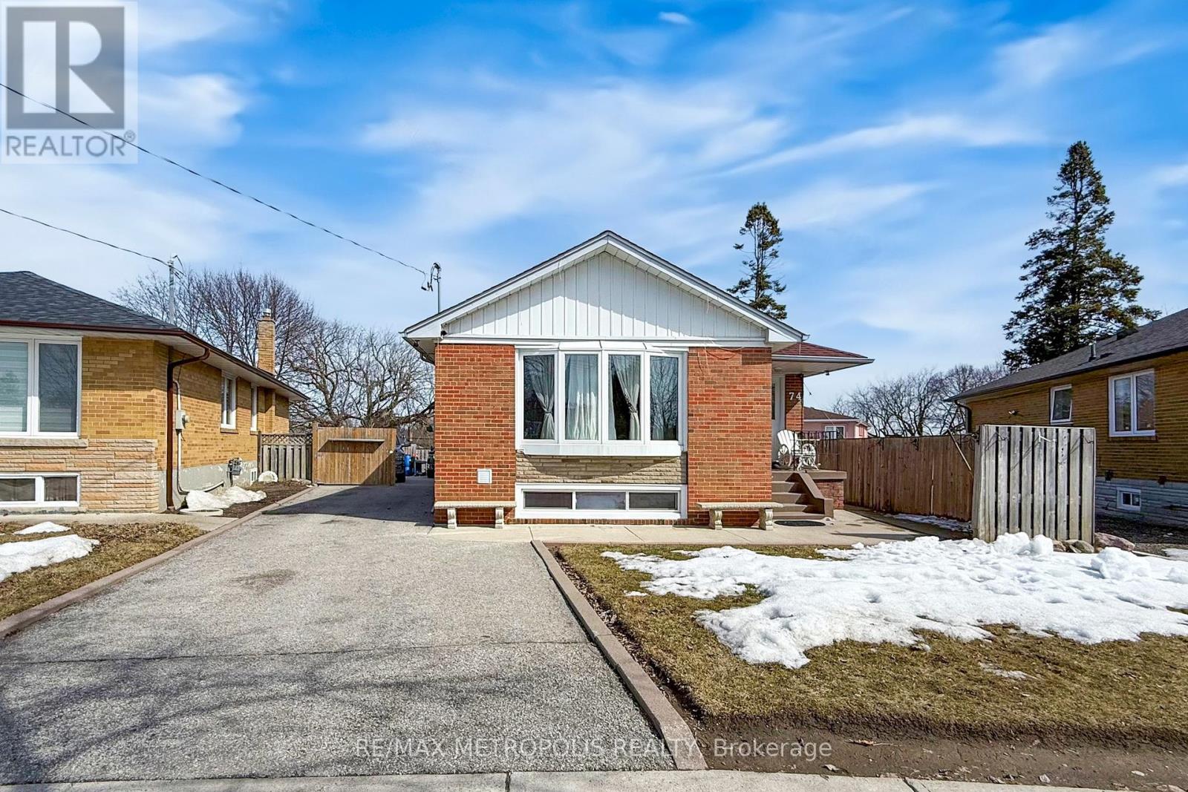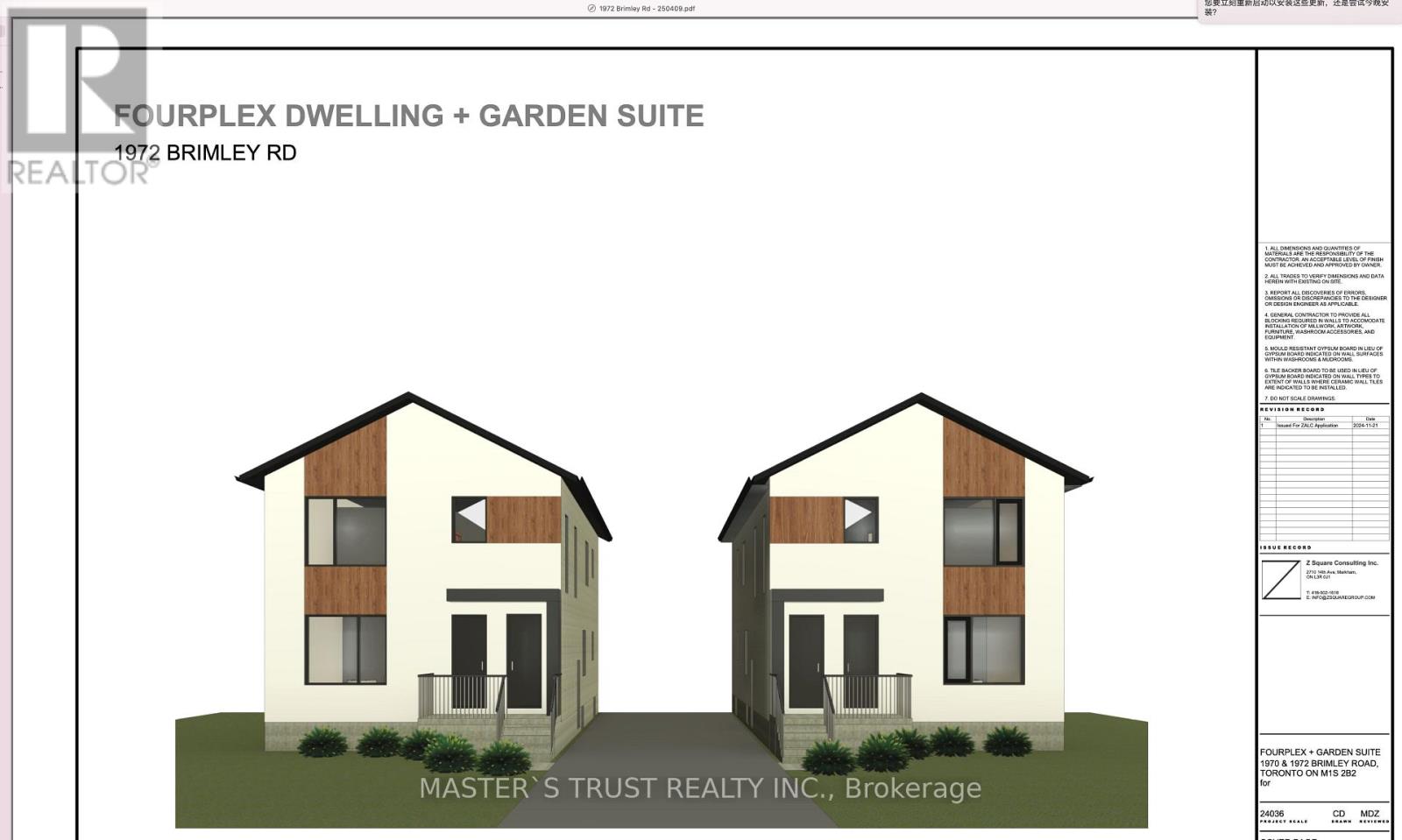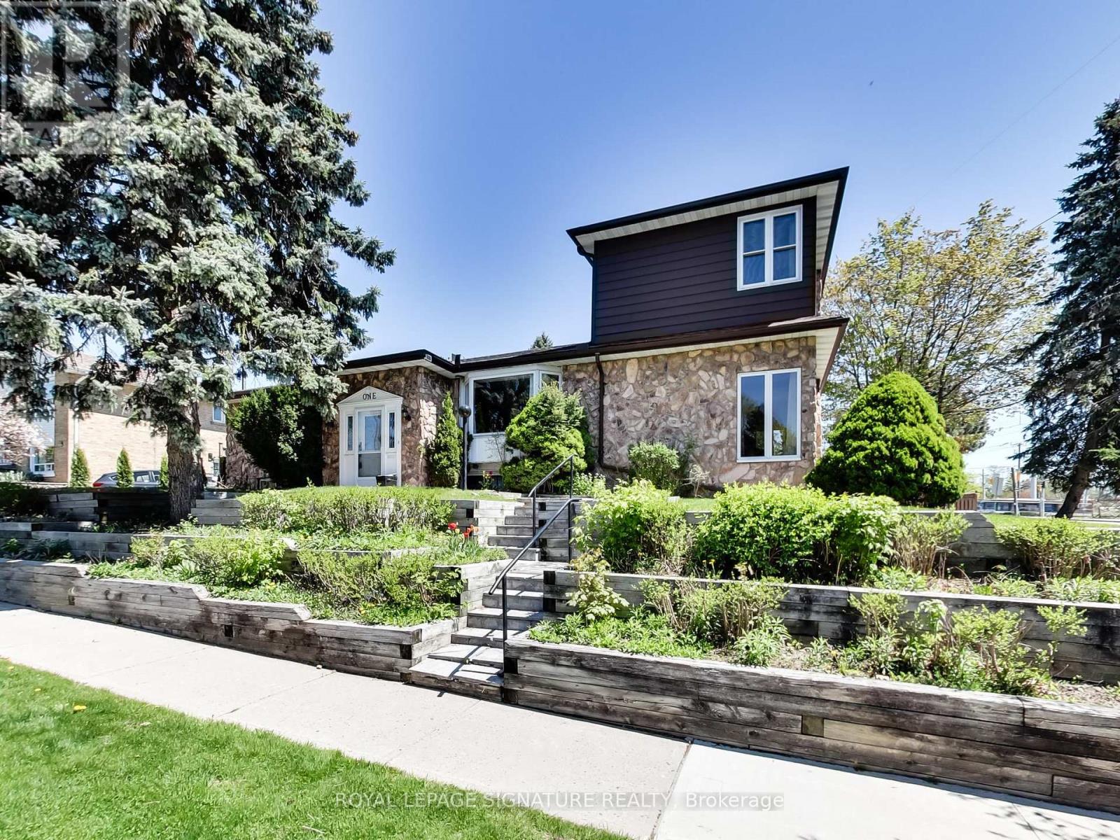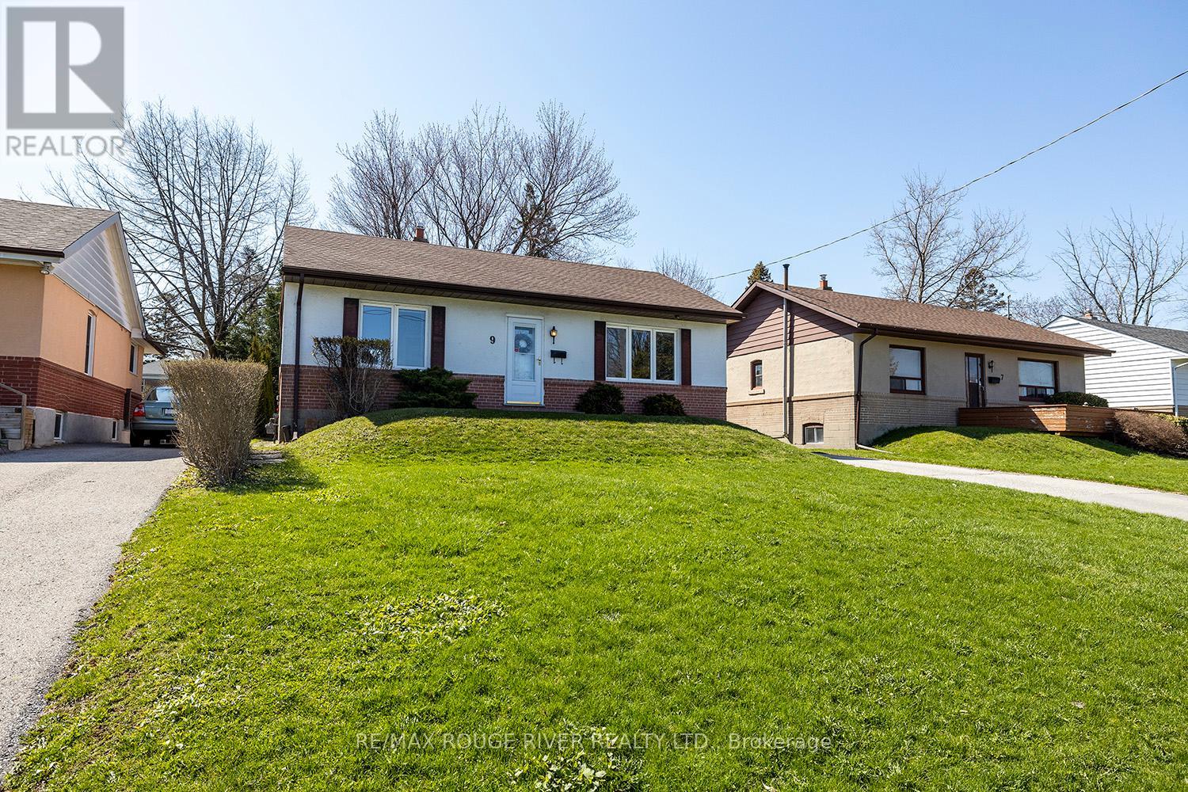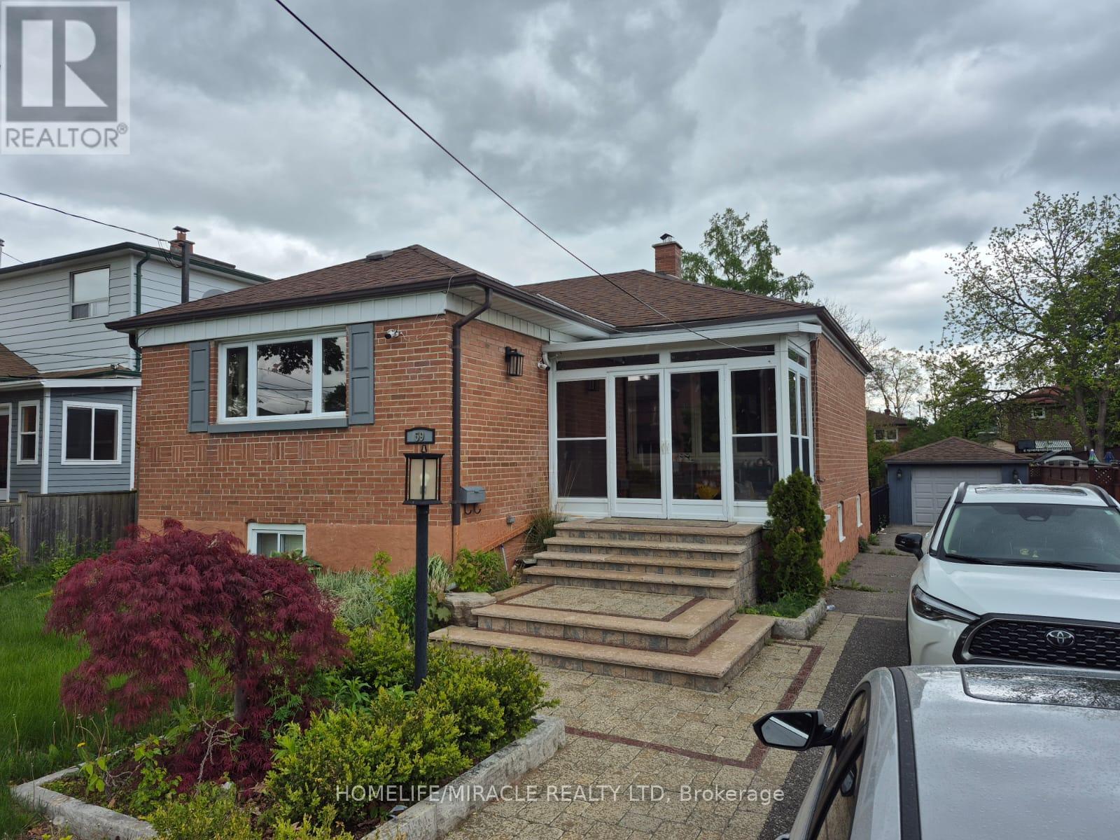Free account required
Unlock the full potential of your property search with a free account! Here's what you'll gain immediate access to:
- Exclusive Access to Every Listing
- Personalized Search Experience
- Favorite Properties at Your Fingertips
- Stay Ahead with Email Alerts
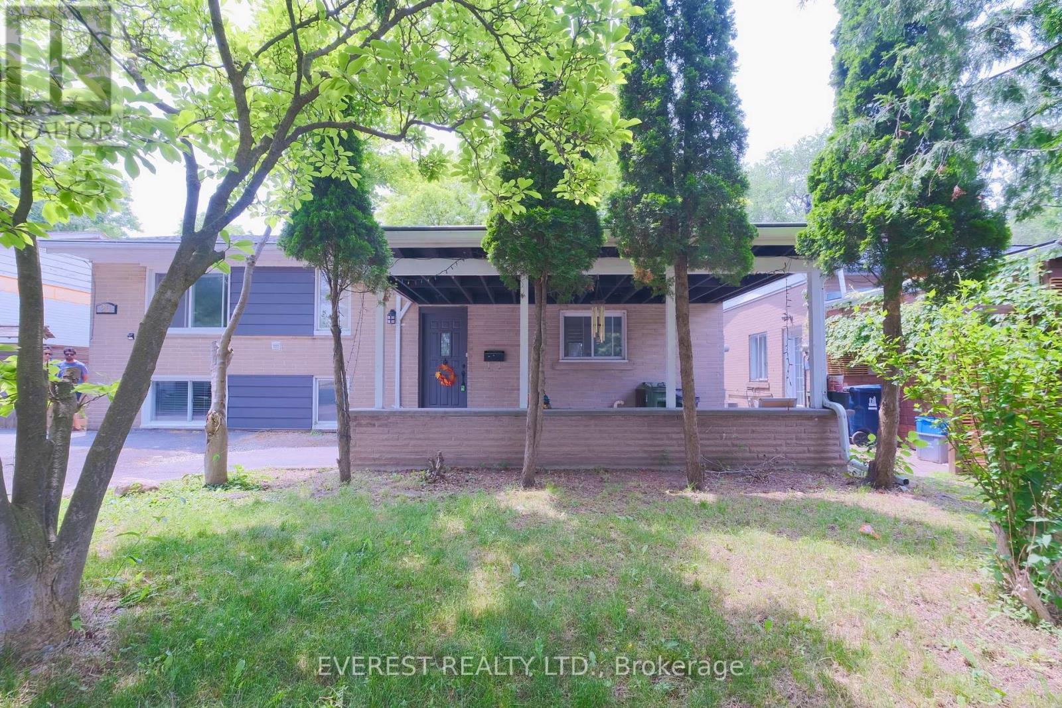
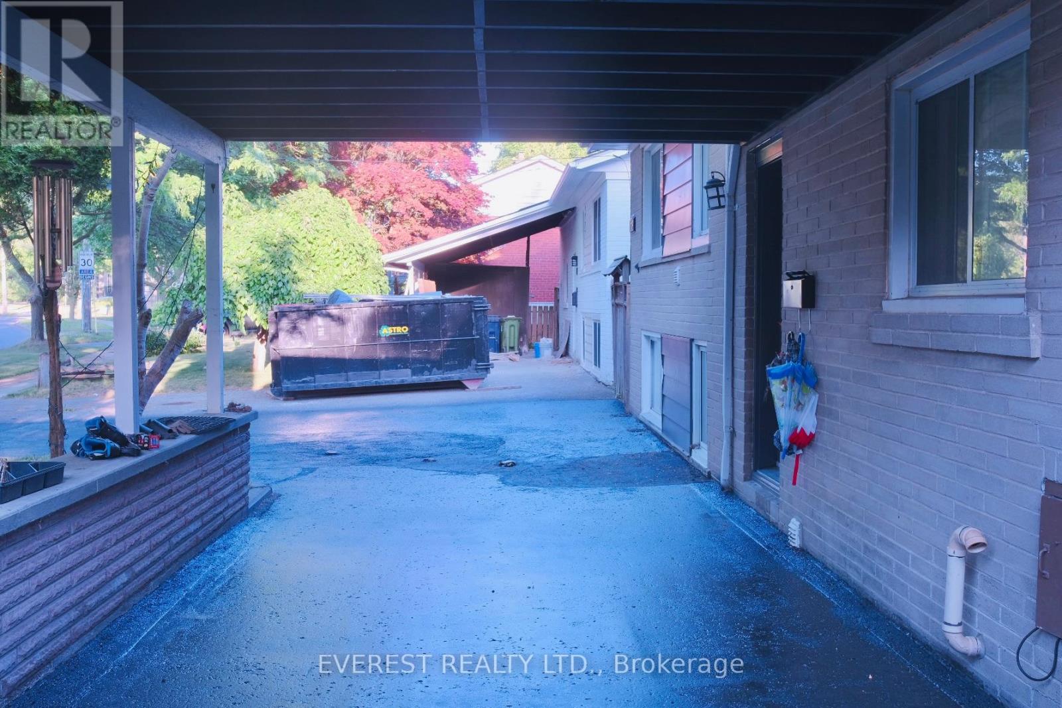
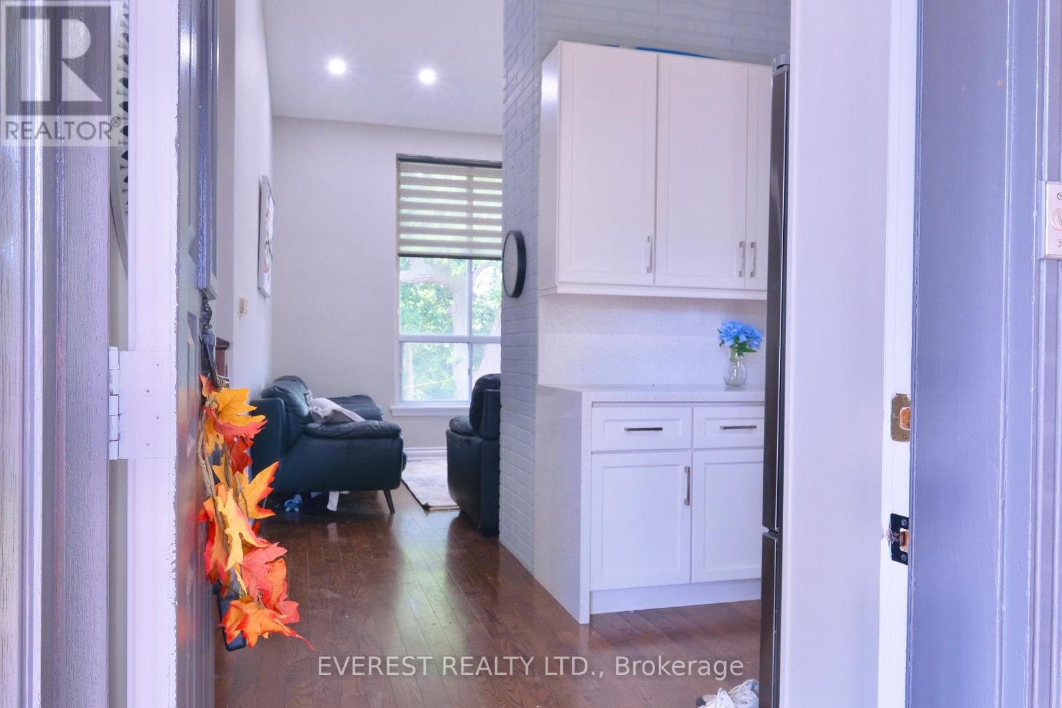
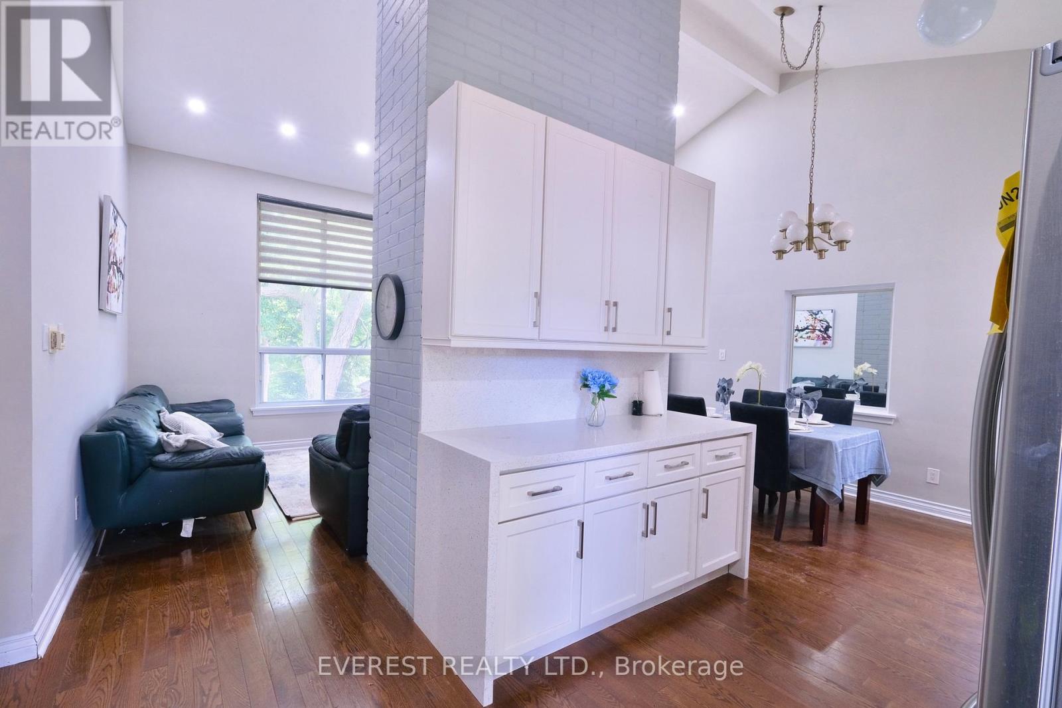
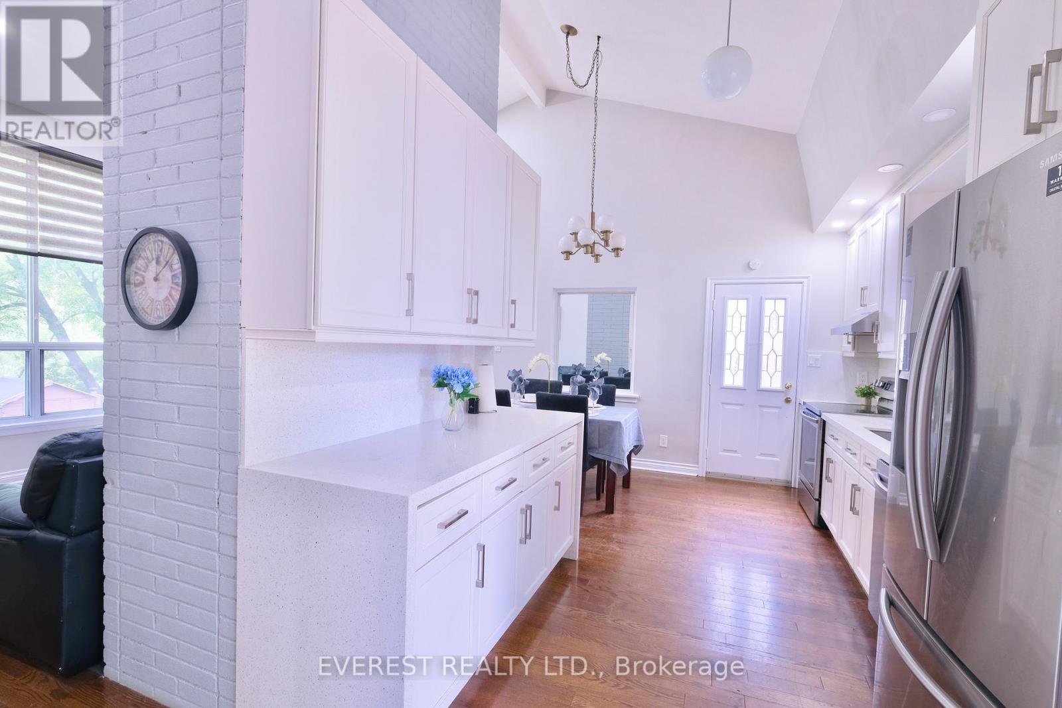
$1,099,000
25 BENLEIGH DRIVE
Toronto, Ontario, Ontario, M1H1J1
MLS® Number: E12247996
Property description
Rarely Offered Ravine Lot! Beautifully Updated 4-Level Side split Featuring 4 Bedrooms, 2 Baths, 2 Kitchens, 2 Washers/Dryers, 2 Fireplaces & 2 Walkouts! Maplewood Kitchen W/ Quartz Counters & SS Appliances. Vaulted Ceilings, Skylight, Gleaming Hardwood Floors & Fresh Paint. Huge 50x111 Ft Lot With Backyard Decks Overlooking Nature. Live In A 2 Bedroom Space And Lease Another 2 Rooms Or Live In A 3-Bedroom Space And Lease 1 Room, Or Have The Whole House To Yourself Enjoying The Ravine Facing Backyard. Conveniently Situated In Proximity to TTC, Less Than 5 mins Drive TO STC, Cedarbrae Mall & Highway 401. Few Steps To Schools, Scarborough General Hospital & Upcoming Subway Station At Lawrence/McCowan! This Exceptional Property Offers A Unique Blend Of Comfort And Convenience. Take Prompt Action To Avoid Missing This Outstanding Opportunity And Schedule A Viewing.
Building information
Type
*****
Appliances
*****
Basement Development
*****
Basement Features
*****
Basement Type
*****
Construction Style Attachment
*****
Construction Style Split Level
*****
Cooling Type
*****
Exterior Finish
*****
Fireplace Present
*****
Flooring Type
*****
Foundation Type
*****
Heating Fuel
*****
Heating Type
*****
Size Interior
*****
Utility Water
*****
Land information
Sewer
*****
Size Depth
*****
Size Frontage
*****
Size Irregular
*****
Size Total
*****
Rooms
Ground level
Kitchen
*****
Family room
*****
Upper Level
Bedroom 2
*****
Primary Bedroom
*****
Main level
Kitchen
*****
Living room
*****
Lower level
Bedroom 4
*****
Bedroom 3
*****
Courtesy of EVEREST REALTY LTD.
Book a Showing for this property
Please note that filling out this form you'll be registered and your phone number without the +1 part will be used as a password.

