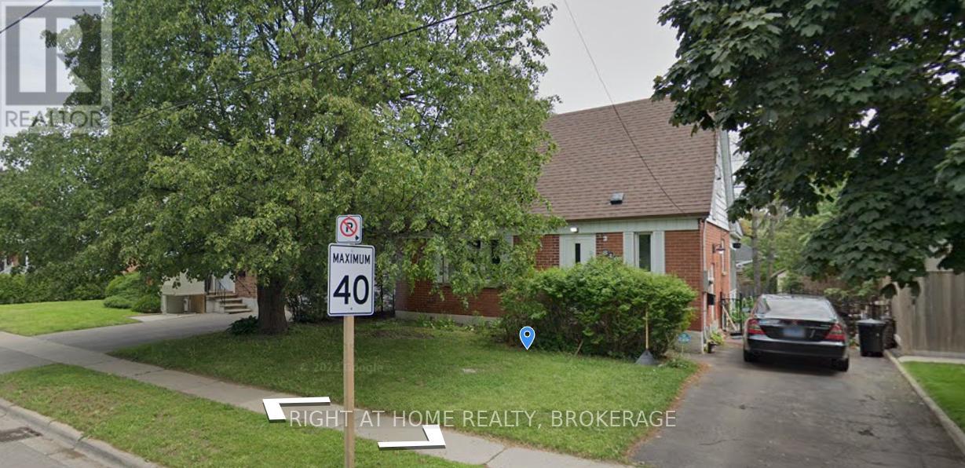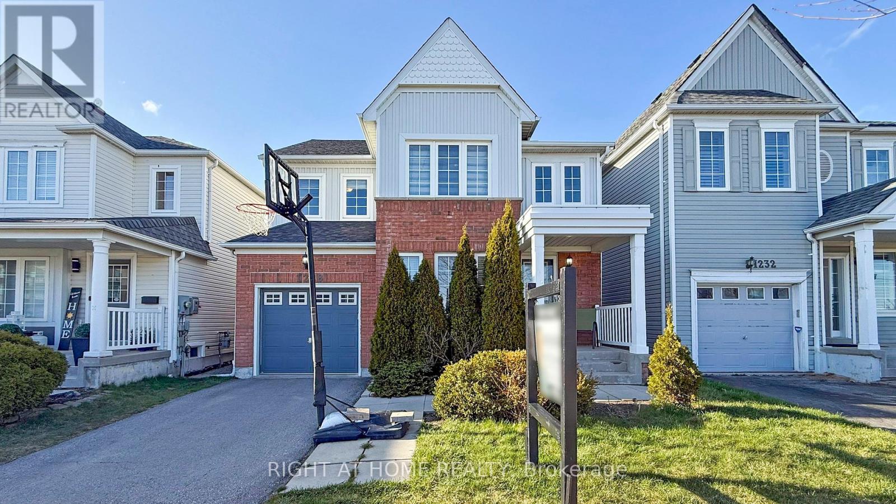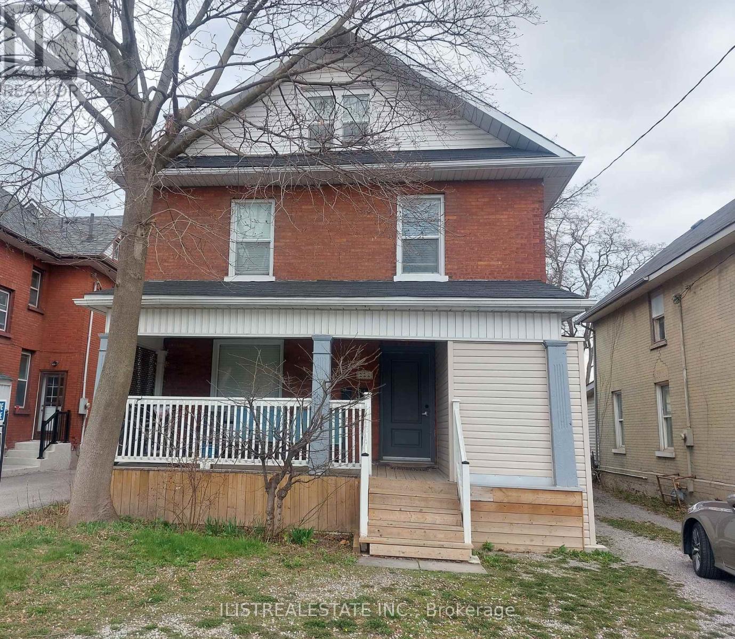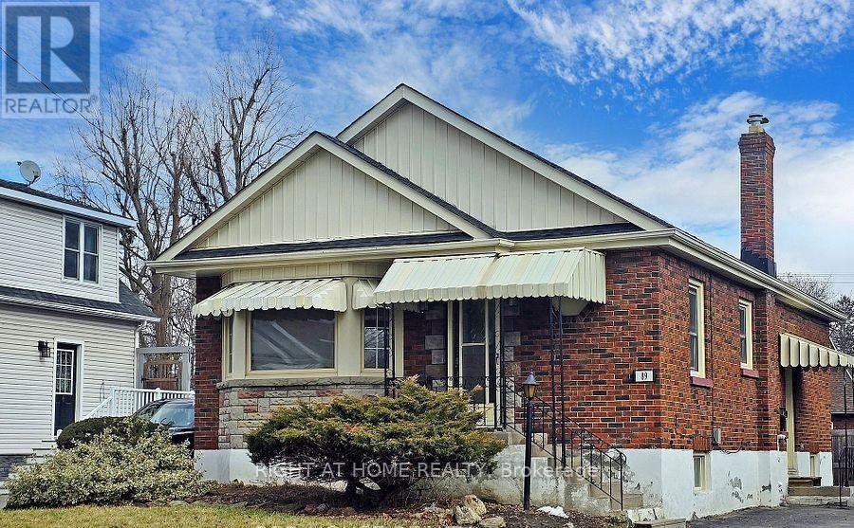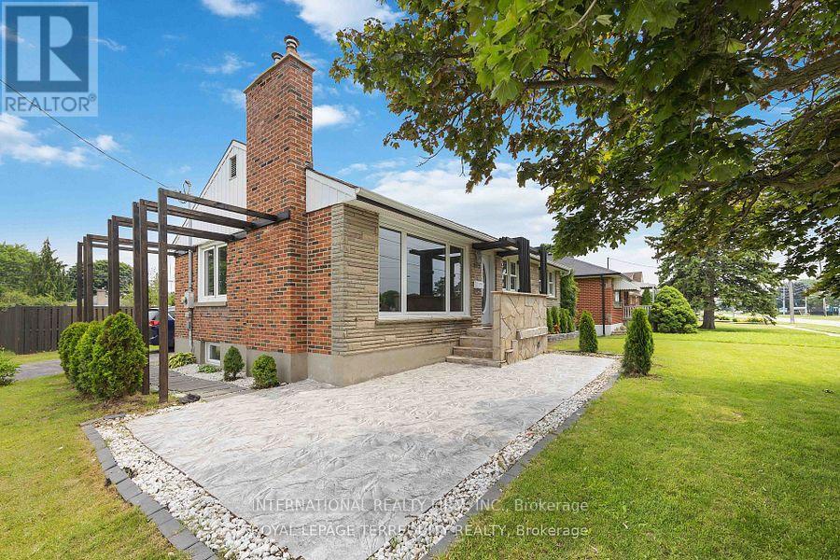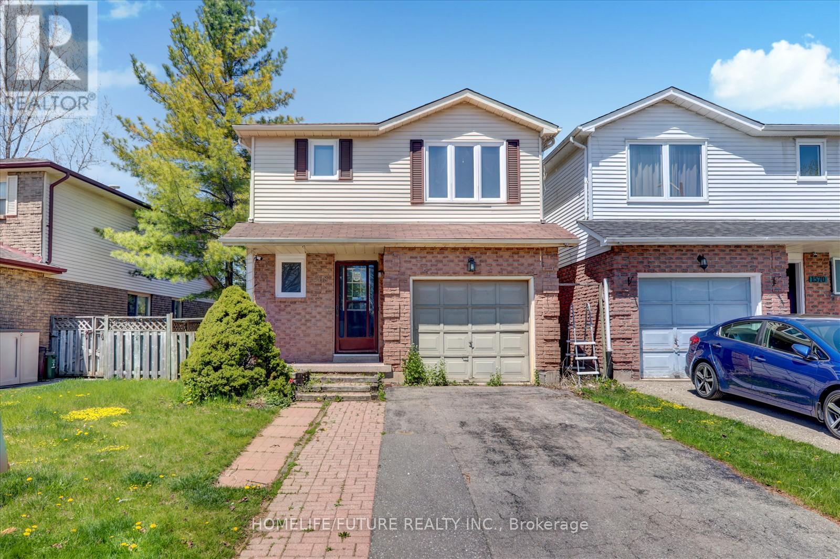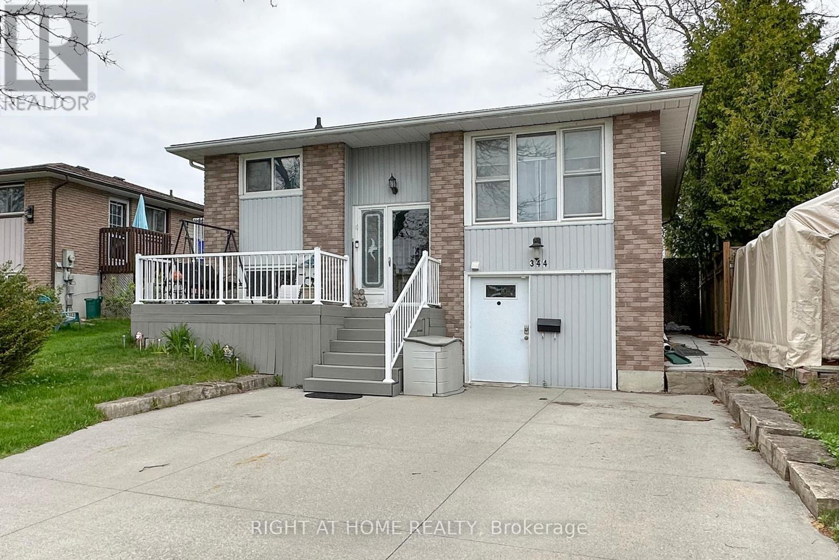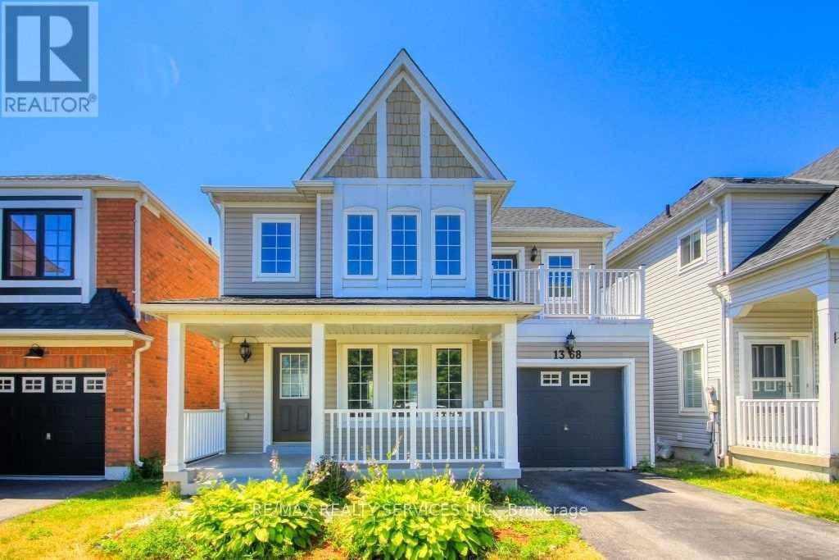Free account required
Unlock the full potential of your property search with a free account! Here's what you'll gain immediate access to:
- Exclusive Access to Every Listing
- Personalized Search Experience
- Favorite Properties at Your Fingertips
- Stay Ahead with Email Alerts





$745,000
1170 TRILLIUM COURT
Oshawa, Ontario, Ontario, L1G7M2
MLS® Number: E12249668
Property description
Elegant Family Home in One of Oshawas Finest Neighbourhoods Nestled on a mature, tree-lined this beautifully updated family home offers a perfect blend of luxury, comfort, and modern elegance. Located in one of Oshawa's most sought-after neighbourhoods, the home boasts multiple indoor and outdoor entertaining spaces, ideal for both everyday living and special occasions. The main foor features large windows that fll the space with natural light, along with a seamless fow to a spacious backyard deck and yard perfect for summer gatherings. The open concept kitchen overlooks a formal sitting area with a cozy wood-burning fireplace and provides a second walkout to the deck. Plank and slate flooring run throughout the main level convenient 2-piece powder room. Upstairs, you'll find generously sized bedrooms, including a primary suite complete with a luxurious 4-piece bath. Two additional bedrooms feature hardwood flooring and bright, windows, and are serviced by a stylish 4-piece main bathroom. A 4th bedroom is located on the third floor, offering added flexibility for a growing family or home ofce needs.
Building information
Type
*****
Age
*****
Amenities
*****
Appliances
*****
Basement Development
*****
Basement Type
*****
Construction Status
*****
Construction Style Attachment
*****
Construction Style Split Level
*****
Cooling Type
*****
Exterior Finish
*****
Fireplace Present
*****
FireplaceTotal
*****
Fire Protection
*****
Flooring Type
*****
Foundation Type
*****
Half Bath Total
*****
Heating Fuel
*****
Heating Type
*****
Size Interior
*****
Utility Water
*****
Land information
Amenities
*****
Fence Type
*****
Sewer
*****
Size Depth
*****
Size Frontage
*****
Size Irregular
*****
Size Total
*****
Rooms
Main level
Eating area
*****
Kitchen
*****
Dining room
*****
Living room
*****
Lower level
Bedroom 4
*****
Family room
*****
Second level
Bedroom 3
*****
Bedroom 2
*****
Primary Bedroom
*****
Main level
Eating area
*****
Kitchen
*****
Dining room
*****
Living room
*****
Lower level
Bedroom 4
*****
Family room
*****
Second level
Bedroom 3
*****
Bedroom 2
*****
Primary Bedroom
*****
Courtesy of ROYAL LEPAGE TERREQUITY REALTY
Book a Showing for this property
Please note that filling out this form you'll be registered and your phone number without the +1 part will be used as a password.
