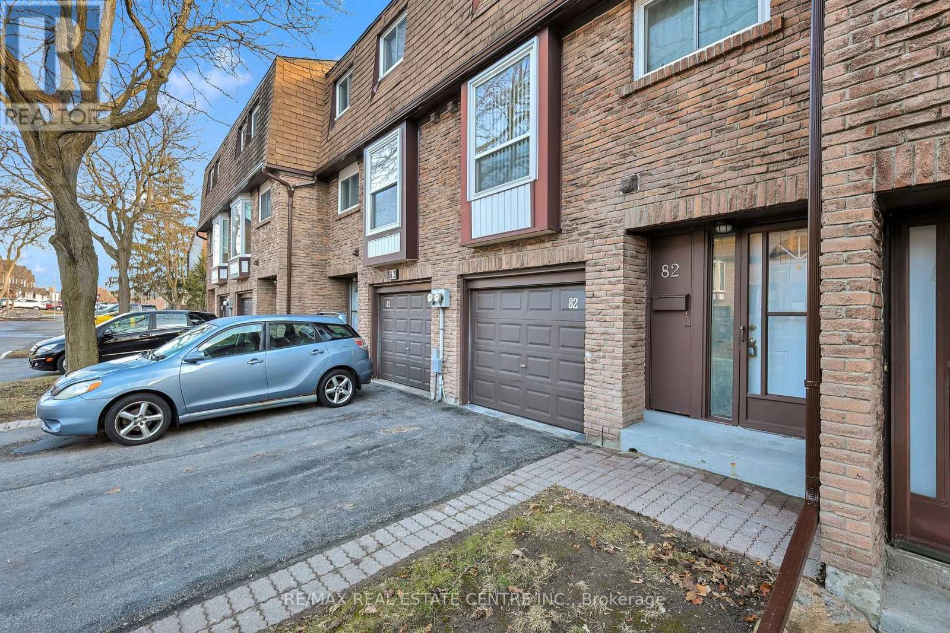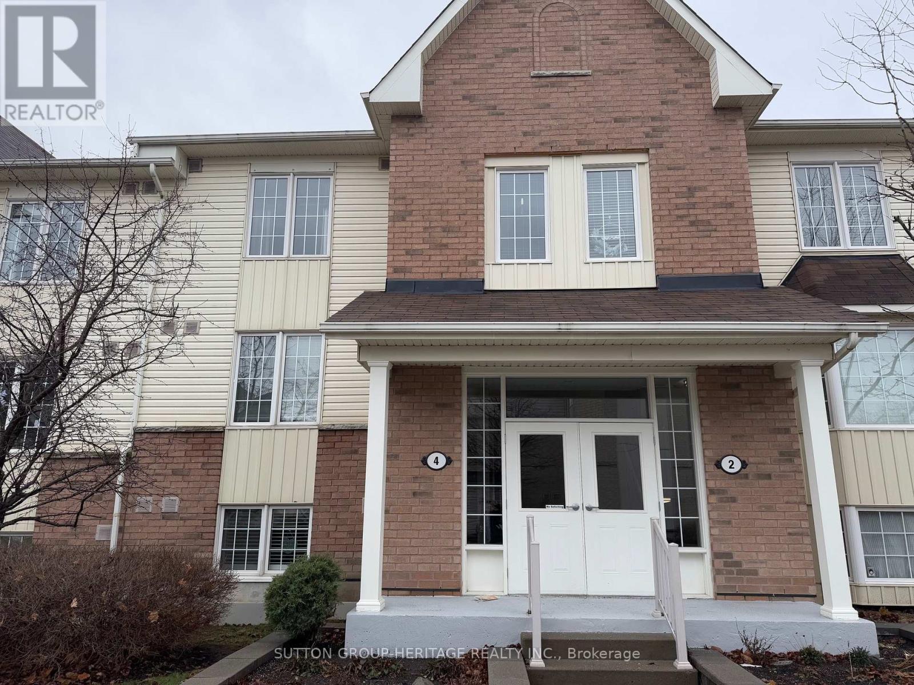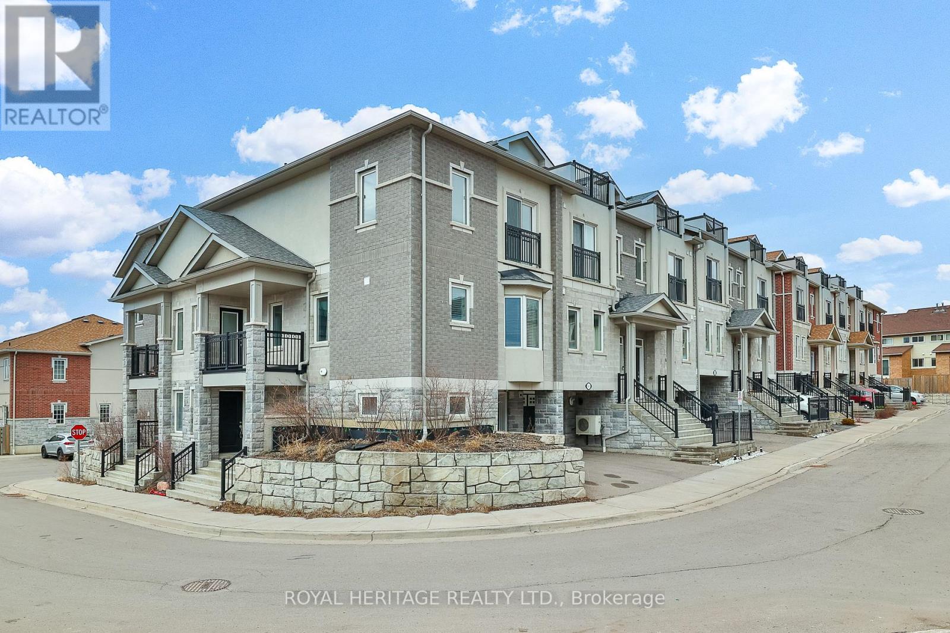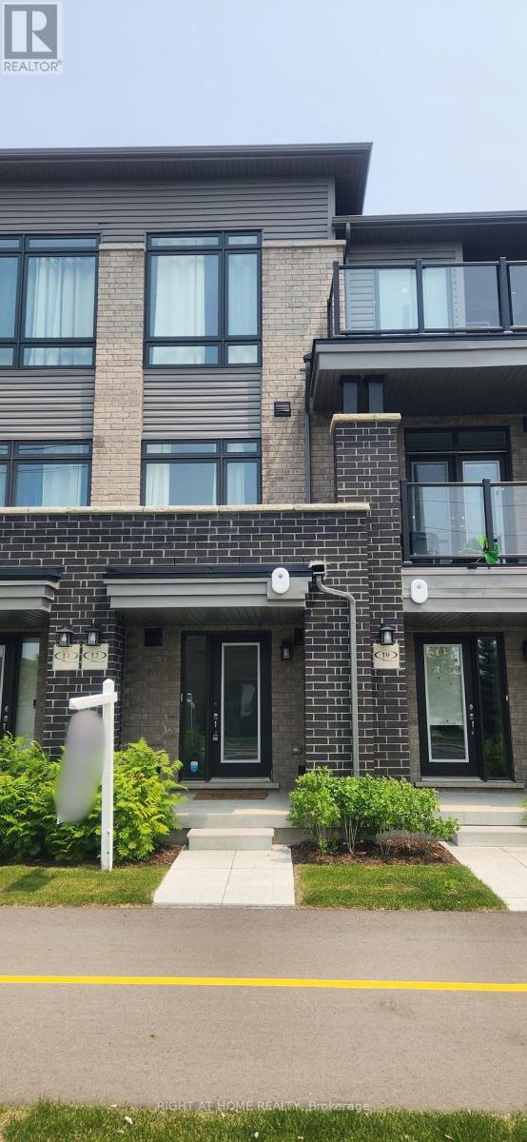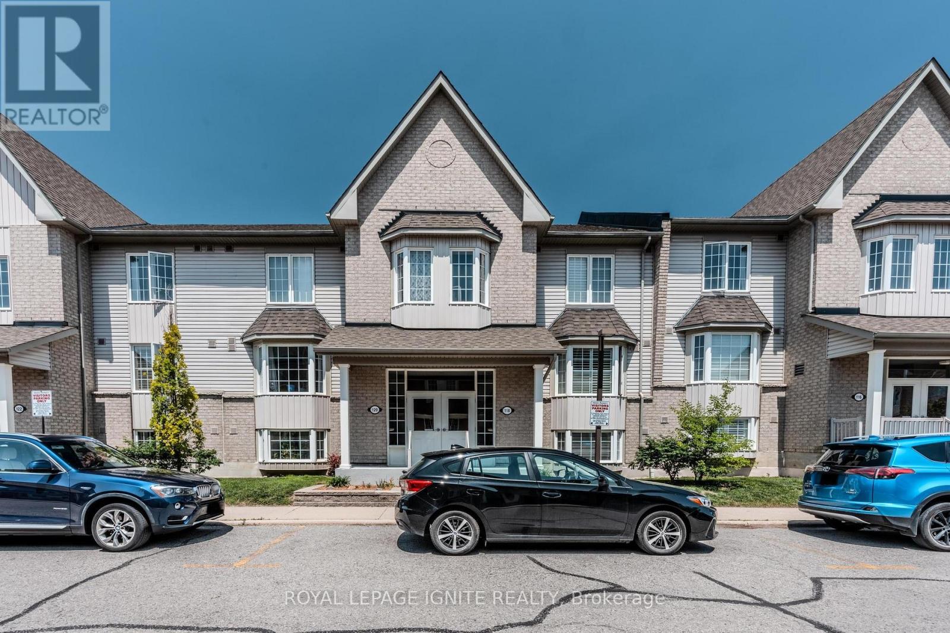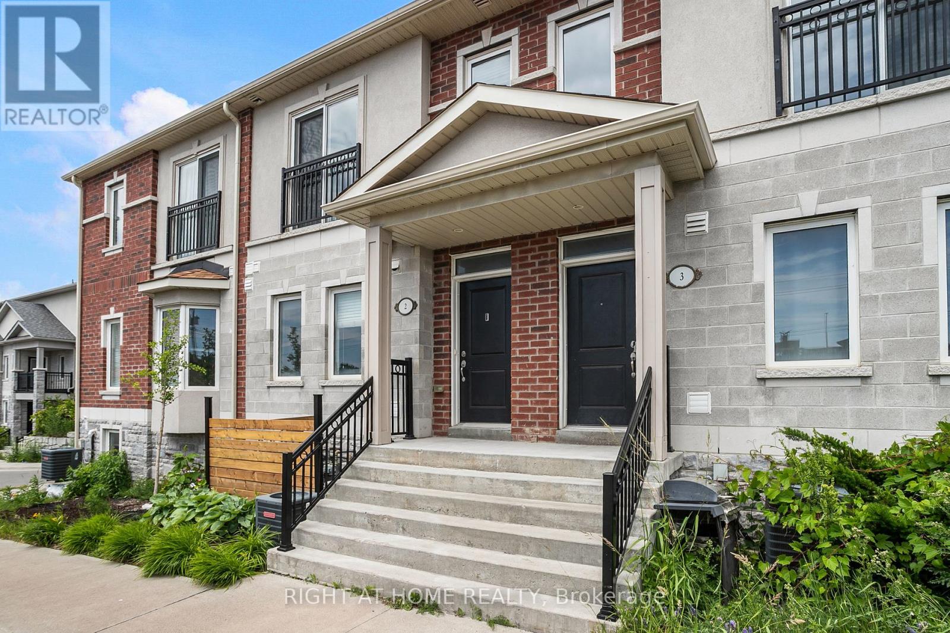Free account required
Unlock the full potential of your property search with a free account! Here's what you'll gain immediate access to:
- Exclusive Access to Every Listing
- Personalized Search Experience
- Favorite Properties at Your Fingertips
- Stay Ahead with Email Alerts
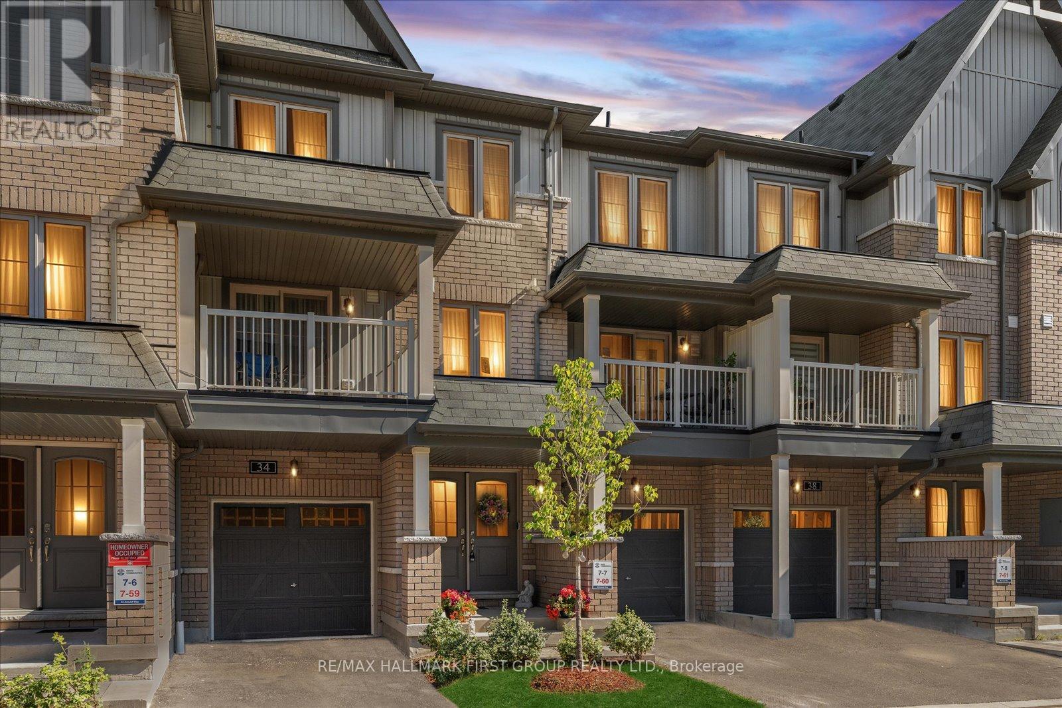
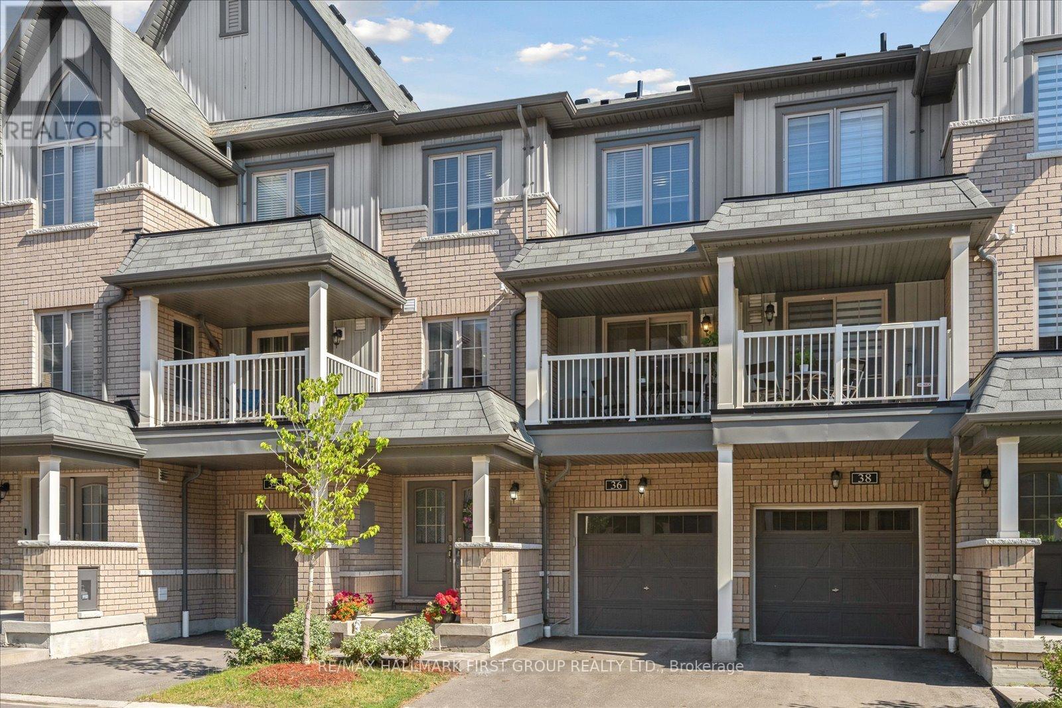
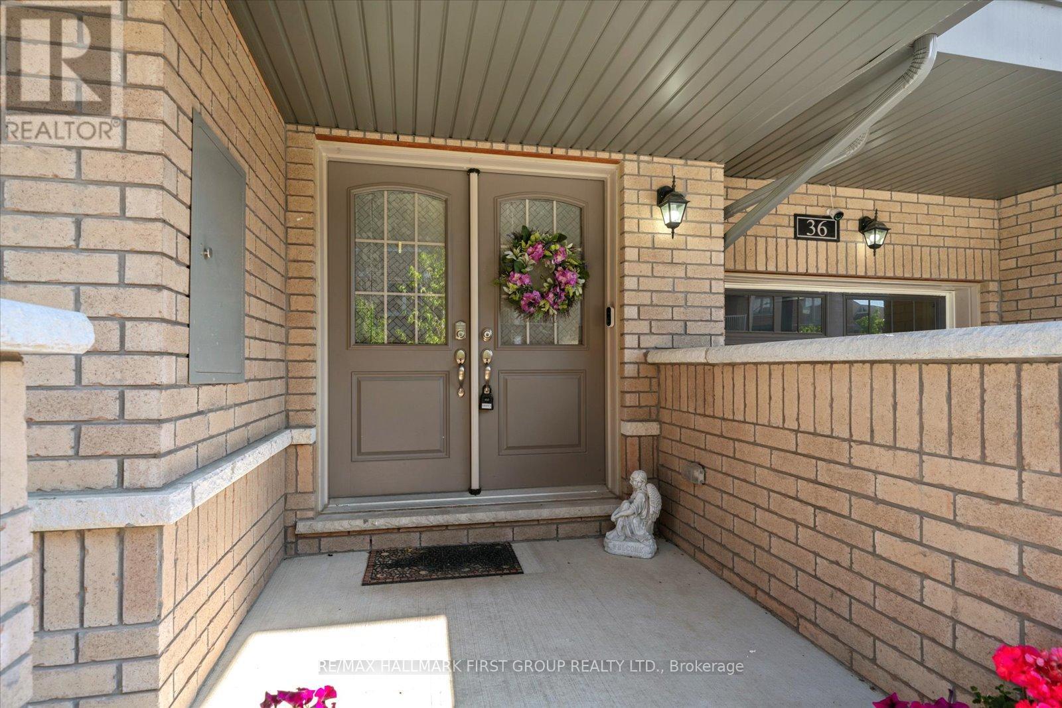
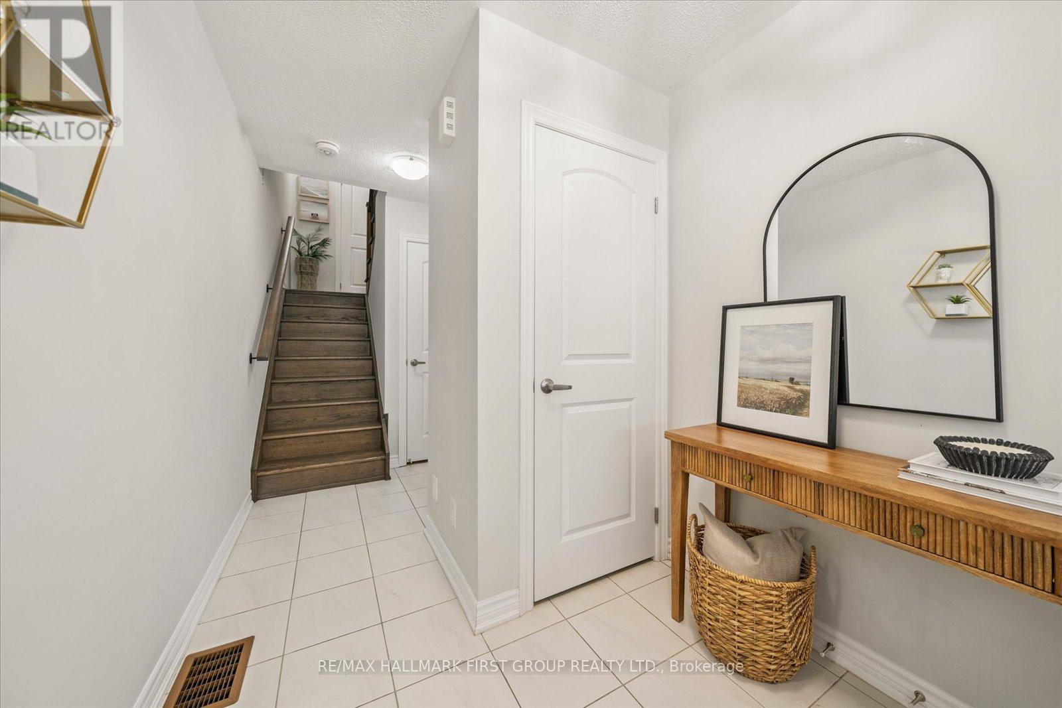
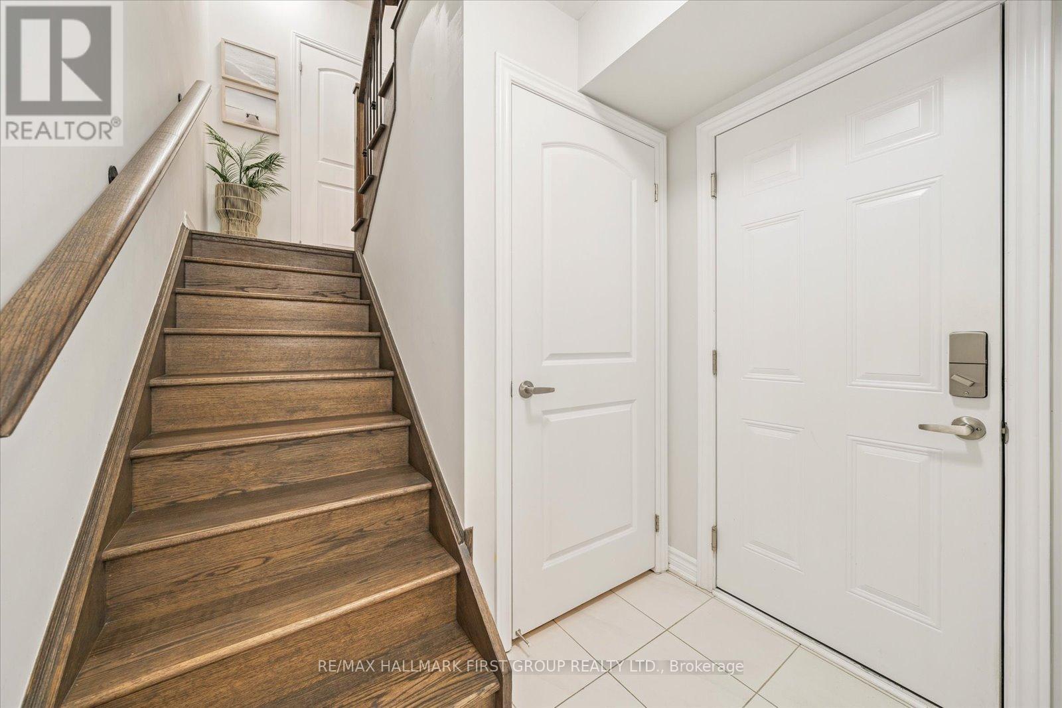
$624,900
36 AMULET WAY
Whitby, Ontario, Ontario, L1R0R5
MLS® Number: E12255348
Property description
Welcome To This Beautifully Upgraded 2-Bedroom Townhome, Ideally Located In A Vibrant Whitby Community. Step Inside And Be Impressed By The Functional Layout And Modern Finishes Throughout. The Kitchen Has Been Thoughtfully Upgraded By The Builder, Featuring Quartz Countertops, A High-End Designer Backsplash, And Stainless Steel Appliances, Perfect For Everyday Living And Entertaining. Enjoy Hardwood Flooring On Both The Main And Second Floors, Along With Upgraded Black Iron Stair Pickets That Add A Touch Of Sophistication. The Open-Concept Living And Dining Area Is Bright And Inviting, With A Walkout To A Private Patio, Ideal For Outdoor Relaxation. The Top Floor Features An Oversized Primary Retreat with Large Walk-In Closet & 4Pc Semi Ensuite Bath. The Second Bedroom Is Large & Full Of Sunlight, Perfect For Guests Or Home Office Use. Additional Highlights Include A Single-Car Garage, Ample Natural Light, And Quality Craftsmanship Throughout. Whether You're A First-Time Buyer Or Looking To Downsize, This Move-In Ready Home Offers Comfort, Style, And Convenience In One Of Whitby's Sought-After Neighbourhoods. Close To Top Rated Schools, Parks, Durham Transit Lines, Shopping, GO Bus & GO Train, And Highway 401, 412 & 407!
Building information
Type
*****
Appliances
*****
Construction Style Attachment
*****
Cooling Type
*****
Exterior Finish
*****
Flooring Type
*****
Half Bath Total
*****
Heating Fuel
*****
Heating Type
*****
Size Interior
*****
Stories Total
*****
Utility Water
*****
Land information
Sewer
*****
Size Depth
*****
Size Frontage
*****
Size Irregular
*****
Size Total
*****
Rooms
Main level
Dining room
*****
Living room
*****
Kitchen
*****
Second level
Bedroom 2
*****
Bedroom
*****
Courtesy of RE/MAX HALLMARK FIRST GROUP REALTY LTD.
Book a Showing for this property
Please note that filling out this form you'll be registered and your phone number without the +1 part will be used as a password.

